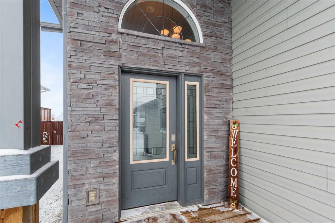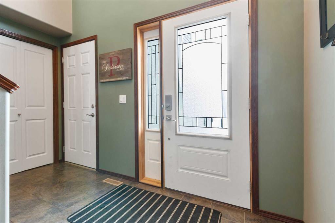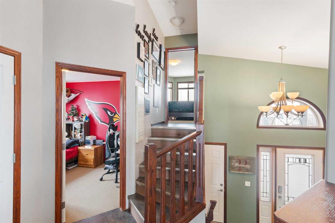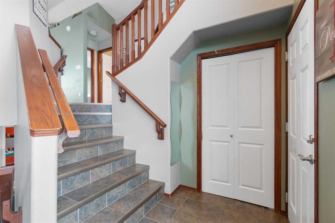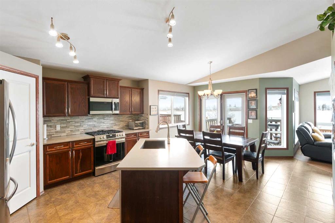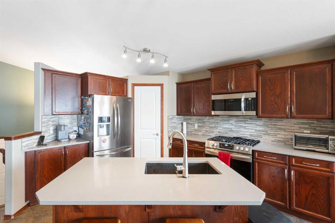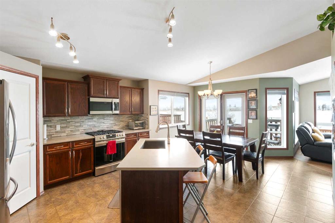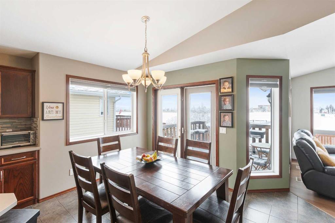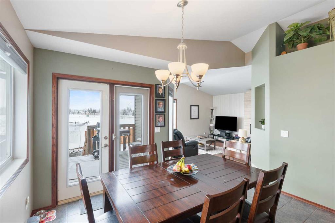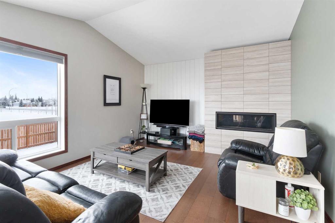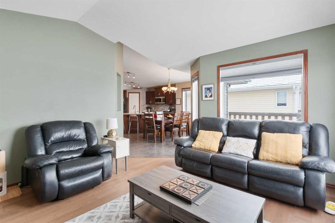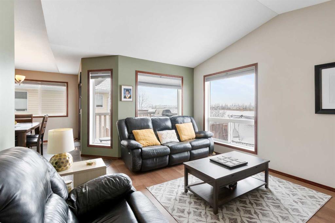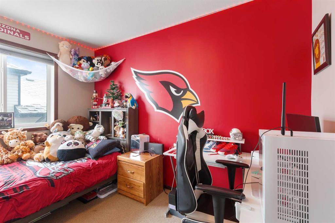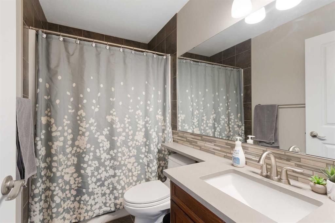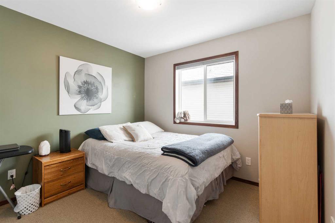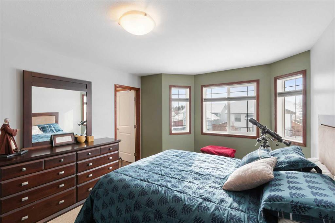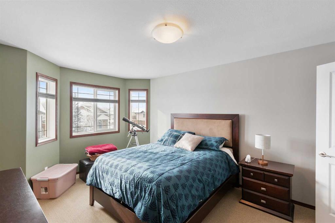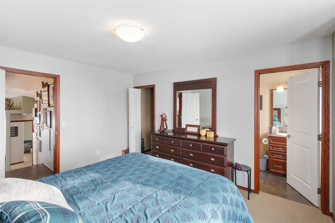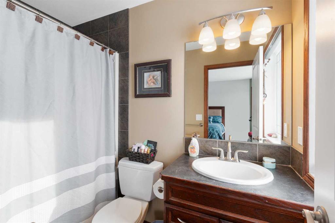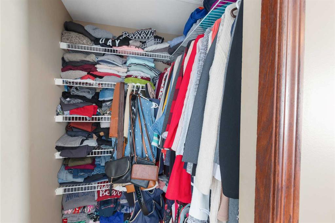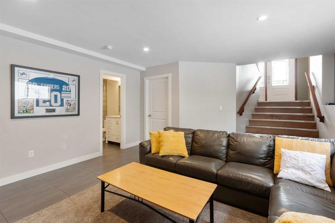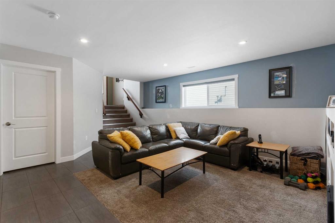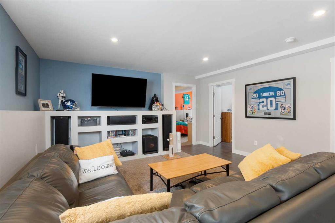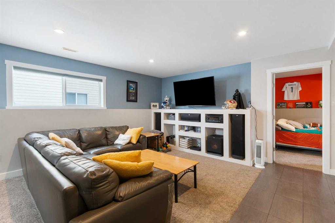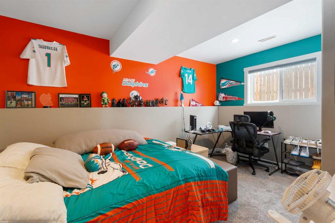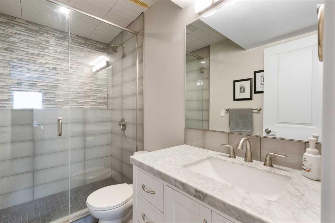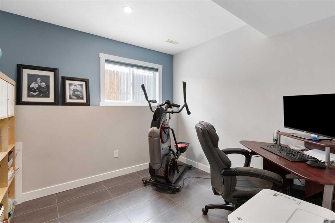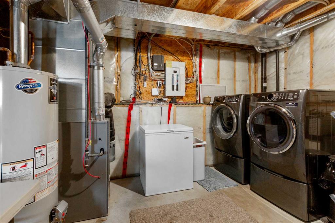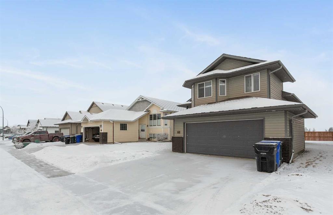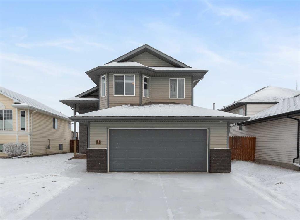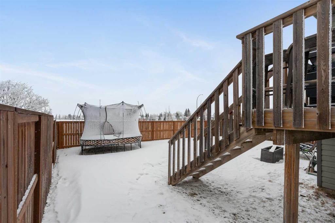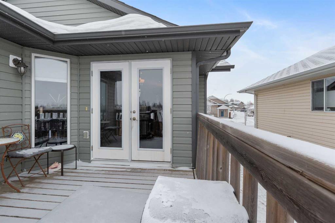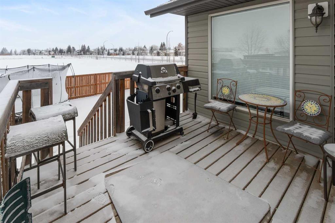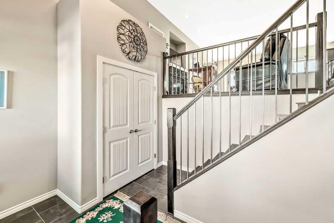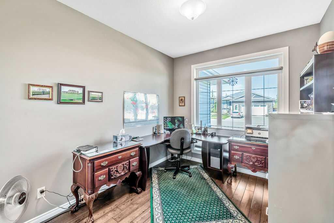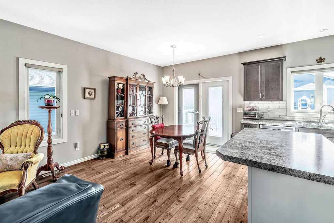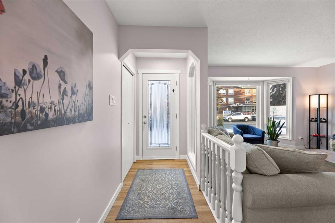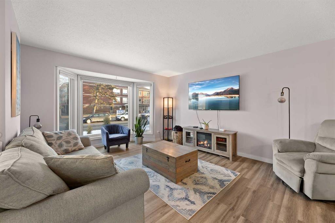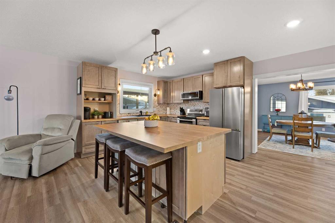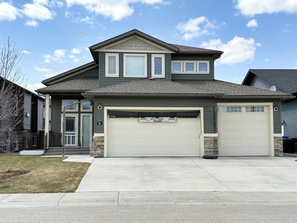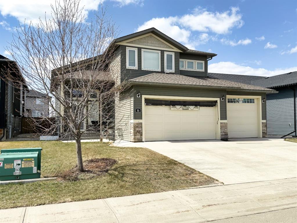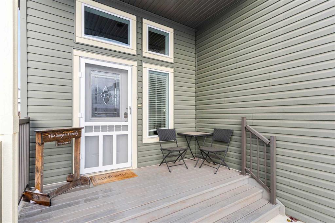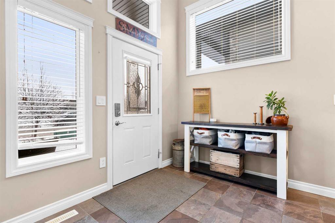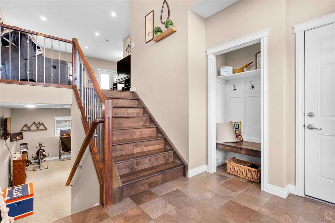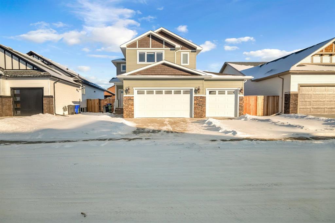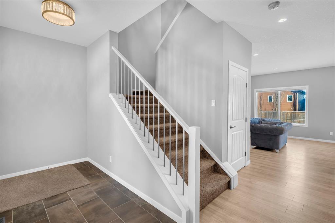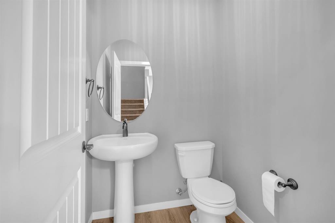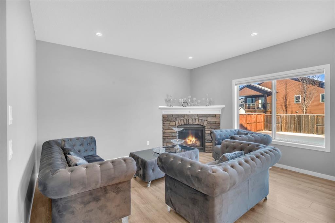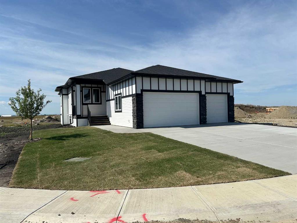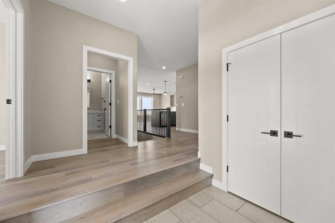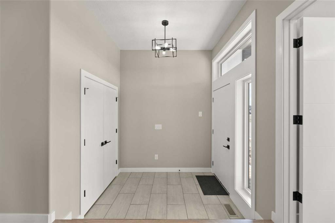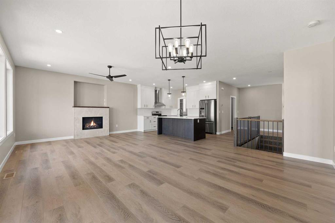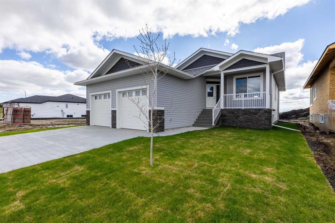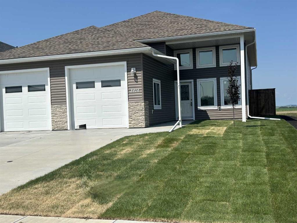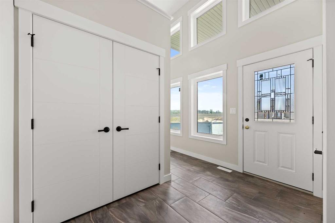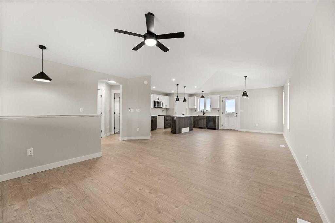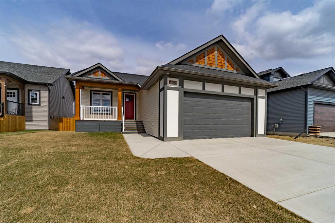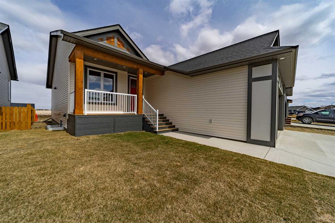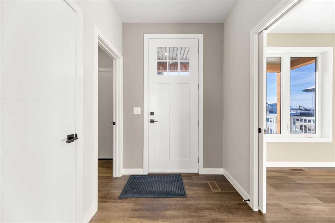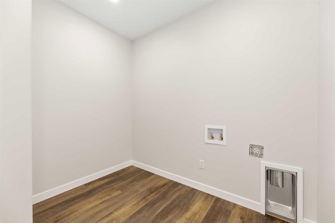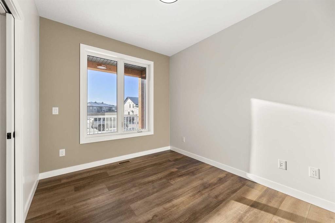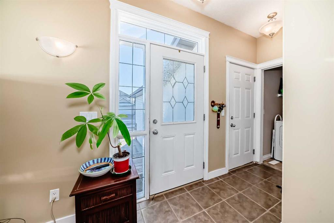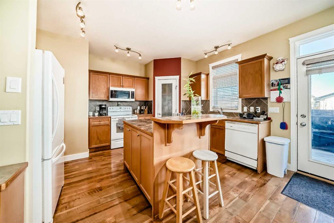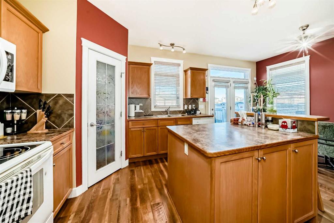$ 589,900
4
BEDROOMS
3 + 0
BATHROOMS
1,324
SQUARE FEET
2007
YEAR BUILT
Welcome to this beautifully updated 4-bedroom, 3-bathroom modified bi-level home. Step inside to a large open entryway to greet your guests. Upstairs find vaulted ceilings that create an open and airy atmosphere, complemented by a cozy gas fireplace in the living room with brand new hardwood flooring. The kitchen has been tastefully upgraded with brand-new countertops and stainless steel appliances, making it a dream for cooking and entertaining. It also features an upgraded island where kids can do homework or you can sit and enjoy your morning coffee. The fully finished lower level offers additional living space, ideal for family gatherings or a recreation area. A beautiful new bathroom includes a frameless tiled shower and marble countertops. There is also an additional office space that can be turned into a bedroom. Outside, the spacious backyard is perfect for summer barbecues, playtime, or simply relaxing in your own private space. Don’t miss your chance to own this move-in ready home with modern touches and plenty of space—schedule your showing today!
| COMMUNITY | |
| PROPERTY TYPE | Detached |
| BUILDING TYPE | House |
| STYLE | Modified Bi-Level |
| YEAR BUILT | 2007 |
| SQUARE FOOTAGE | 1,324 |
| BEDROOMS | 4 |
| BATHROOMS | 3.00 |
| BASEMENT | Finished, Full |
| AMENITIES | |
| APPLIANCES | Dishwasher, Dryer, Garage Control(s), Gas Stove, Microwave Hood Fan, Refrigerator, Washer, Window Coverings |
| COOLING | None |
| FIREPLACE | Gas |
| FLOORING | Carpet, Ceramic Tile, Hardwood |
| HEATING | Forced Air, Natural Gas |
| LAUNDRY | In Basement |
| LOT FEATURES | Lawn, Landscaped, Rectangular Lot |
| PARKING | Double Garage Attached |
| RESTRICTIONS | None Known |
| ROOF | Asphalt Shingle |
| TITLE | Fee Simple |
| BROKER | Century 21 Bravo Realty |
| ROOMS | DIMENSIONS (m) | LEVEL |
|---|---|---|
| 3pc Bathroom | 0`0" x 0`0" | Basement |
| Bedroom | 13`9" x 9`8" | Basement |
| Office | 8`7" x 10`6" | Basement |
| Family Room | 14`9" x 19`10" | Basement |
| 4pc Bathroom | 8`3" x 5`1" | Main |
| Bedroom | 12`2" x 9`11" | Main |
| Bedroom | 11`1" x 9`2" | Main |
| Dining Room | 14`9" x 10`2" | Main |
| Kitchen | 14`4" x 12`10" | Main |
| Living Room | 14`11" x 12`6" | Main |
| 4pc Ensuite bath | 0`0" x 0`0" | Second |
| Bedroom - Primary | 11`8" x 15`6" | Second |


