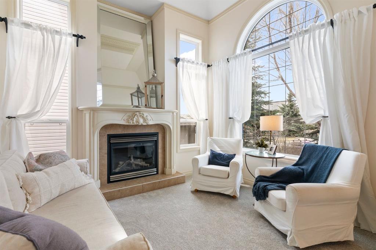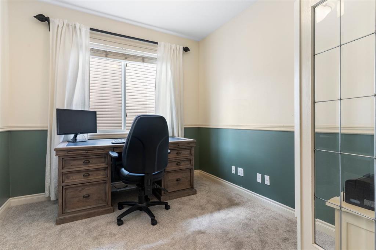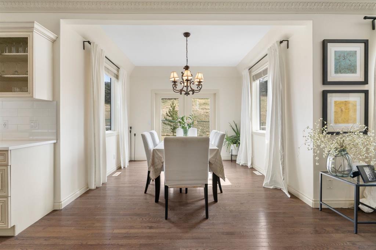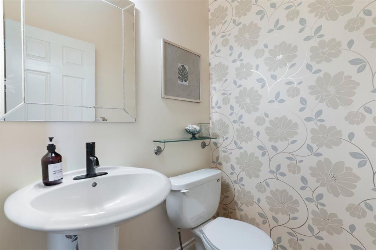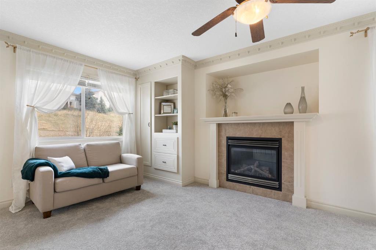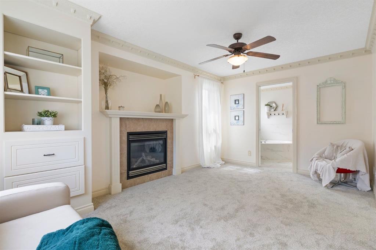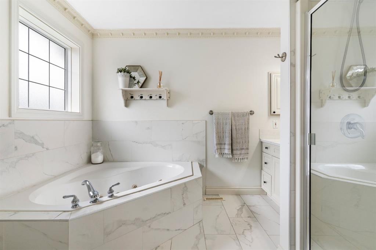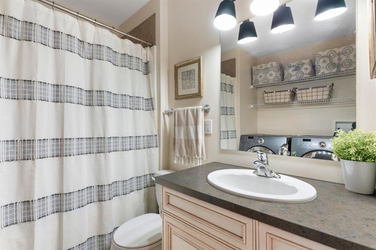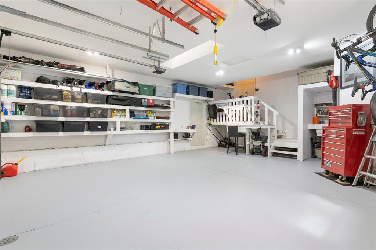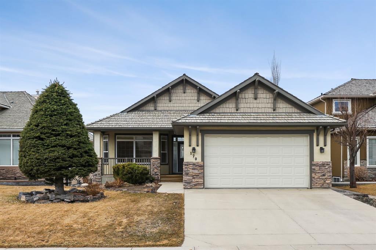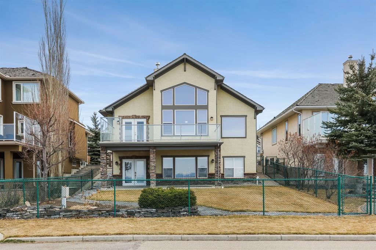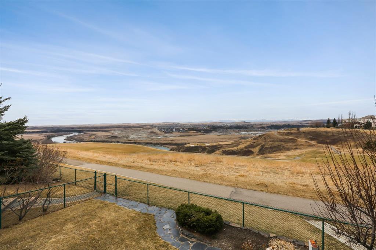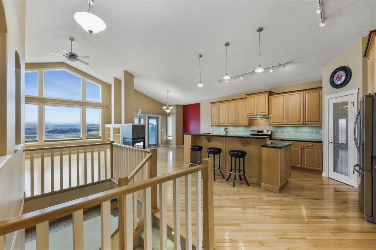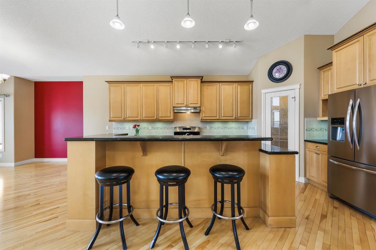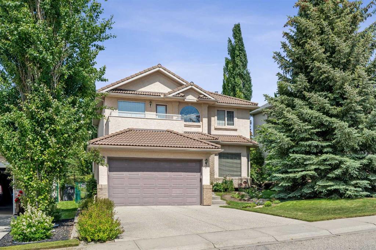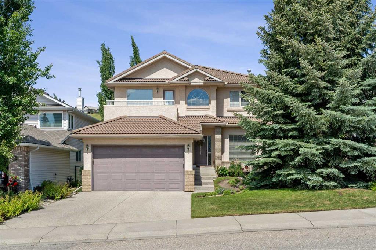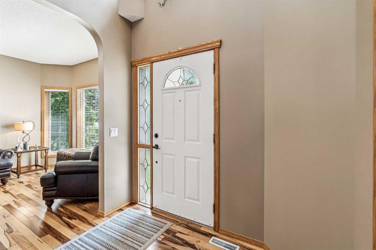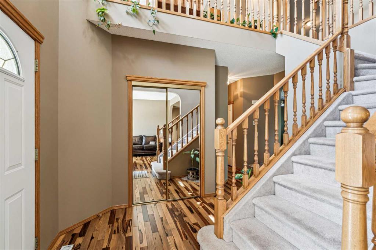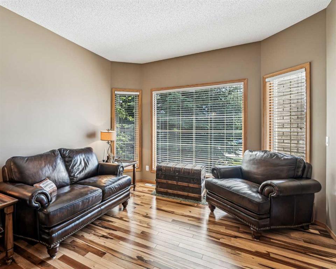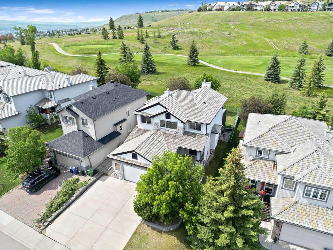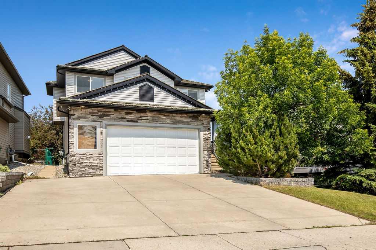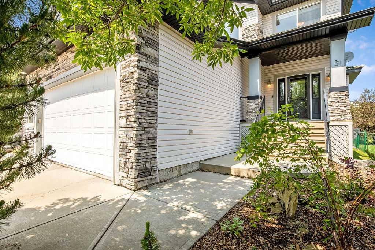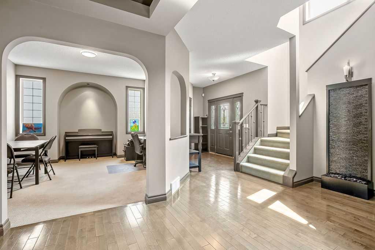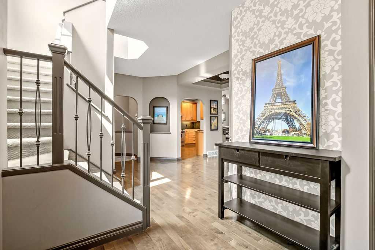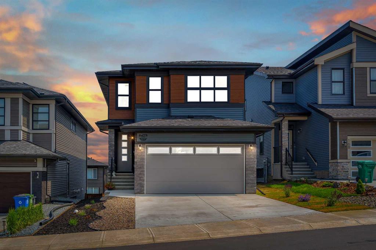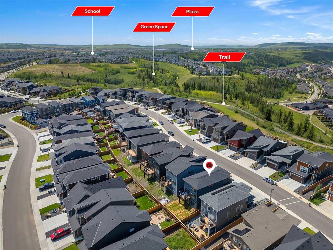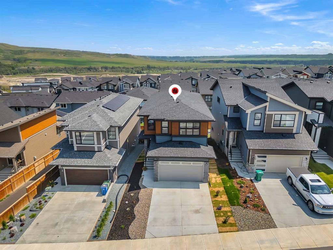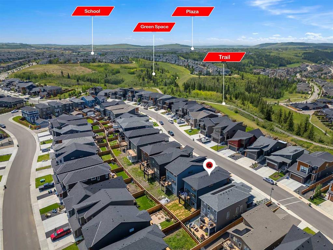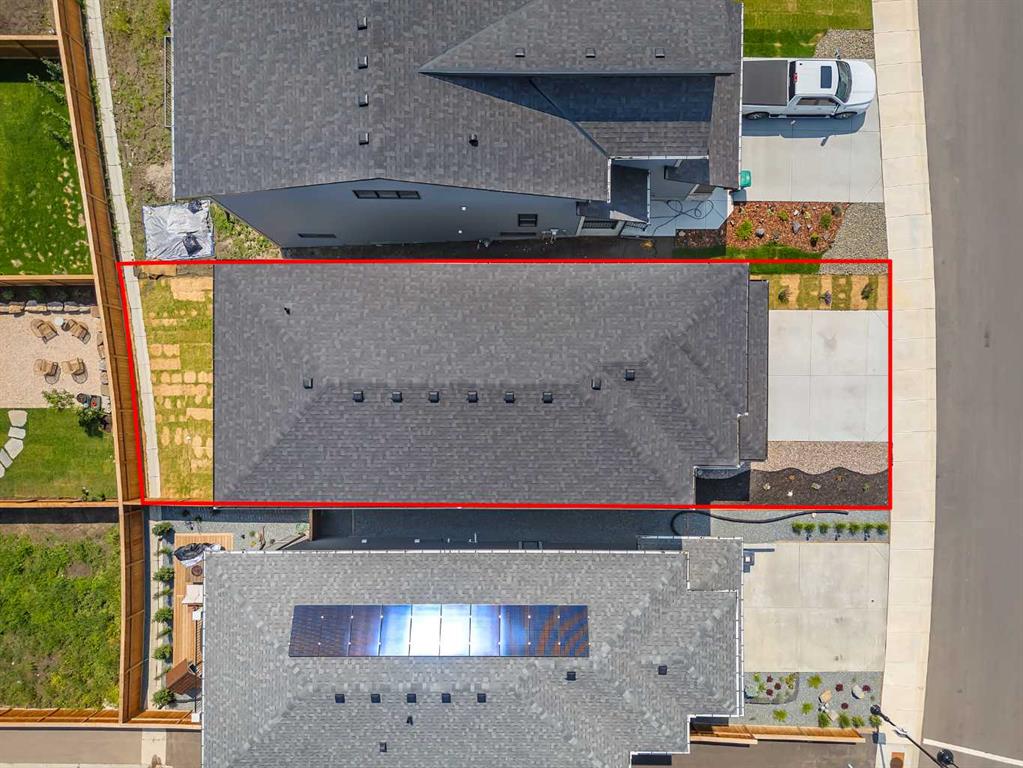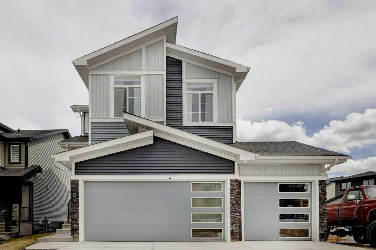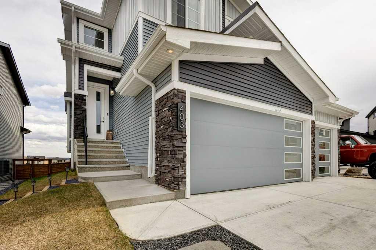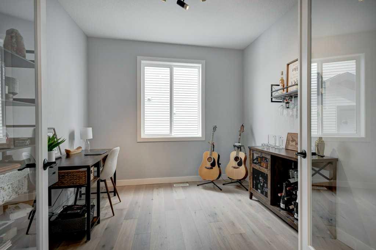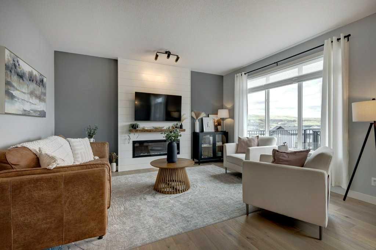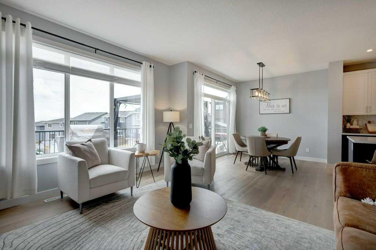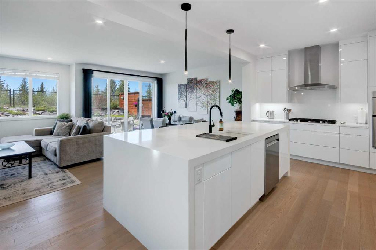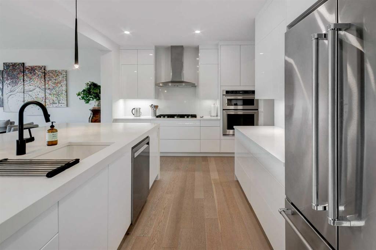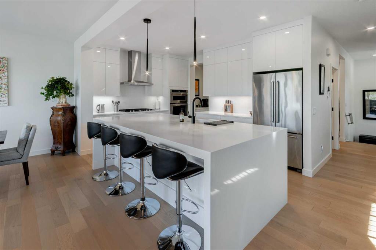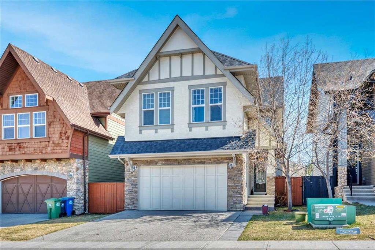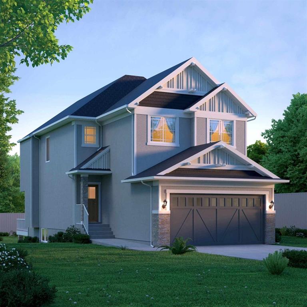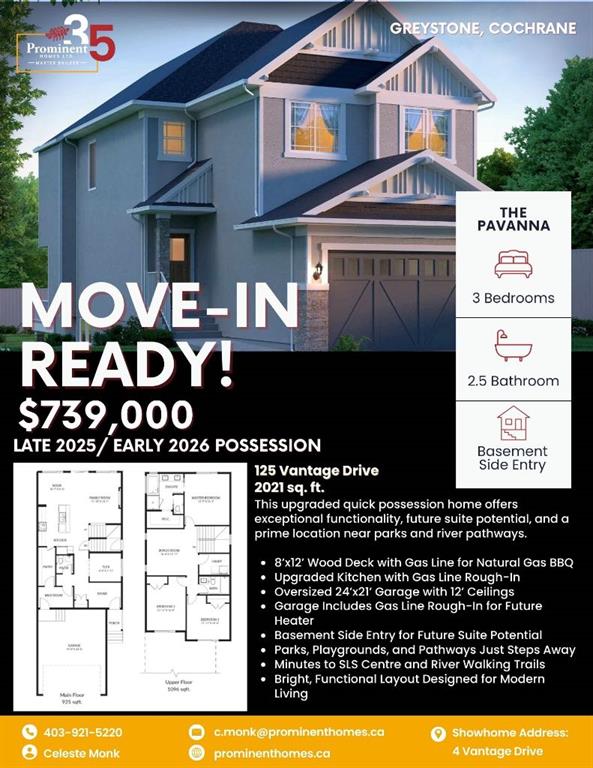181 Gleneagles View
Cochrane T4C1W2
MLS® Number: A2216281
$ 899,000
4
BEDROOMS
3 + 1
BATHROOMS
2,443
SQUARE FEET
2002
YEAR BUILT
Step into luxury at 181 Gleneagles View —You're sure to be impressed as soon as you enter the home and take in the grand entrance with soaring ceilings and the sweeping staircase with wrought iron railings. This thoughtfully designed 4-bedroom, 4-bathroom home is where timeless elegance meets everyday comfort. An open floorplan welcomes you with an abundance of natural light, knock down ceilings with painted borders and exquisite crown molding, you won’t find anywhere else in Cochrane. Check out the design feature of the front living room with the unique ceiling design. This main floor showcases a harmonious mix of hardwood, tile, and carpet, complemented by two elegant gas fireplaces that create a warm and inviting atmosphere. The kitchen is a true standout, featuring off-white, pin-striped cabinetry, sleek quartz countertops, updated stainless steel appliances, a coffee nook, a breakfast bar island with seating, and a walk-through pantry that leads conveniently to the mud room. The dining area over looks the large deck area and great yard space that backs onto green space. The main floor office is great if you have to work from home. On the upper level is the expansive primary suite which offers a serene retreat with its own private den overlooking the green space behind and features a gas fireplace, along with a newly tiled spa-inspired ensuite that includes a relaxing jet tub and separate shower. Two more full bedrooms, another washroom, and all new carpet compete this level. On the lower level you can explore the fully finished family room built for entertaining, featuring a custom-built bar on one side and a separate built-in entertainment unit on the other — perfect for hosting or enjoying cozy nights at home catching a good movie. 1 more bedroom, exercise area and full washroom complete this level. The attached double garage with new epoxy floor, sink and water is a plus. Check out this home before its gone!
| COMMUNITY | GlenEagles |
| PROPERTY TYPE | Detached |
| BUILDING TYPE | House |
| STYLE | 2 Storey |
| YEAR BUILT | 2002 |
| SQUARE FOOTAGE | 2,443 |
| BEDROOMS | 4 |
| BATHROOMS | 4.00 |
| BASEMENT | Finished, Full |
| AMENITIES | |
| APPLIANCES | Bar Fridge, Dishwasher, Electric Stove, Freezer, Microwave Hood Fan, Refrigerator, Washer/Dryer, Window Coverings |
| COOLING | None |
| FIREPLACE | Gas |
| FLOORING | Carpet, Ceramic Tile, Hardwood, Linoleum |
| HEATING | Forced Air, Natural Gas |
| LAUNDRY | Upper Level |
| LOT FEATURES | Backs on to Park/Green Space, Lawn, Level |
| PARKING | Double Garage Attached |
| RESTRICTIONS | Utility Right Of Way |
| ROOF | Cedar Shake |
| TITLE | Fee Simple |
| BROKER | Royal LePage Benchmark |
| ROOMS | DIMENSIONS (m) | LEVEL |
|---|---|---|
| Game Room | 22`11" x 35`7" | Basement |
| Exercise Room | 10`8" x 15`1" | Basement |
| Other | 5`10" x 9`11" | Basement |
| Bedroom | 10`3" x 14`7" | Basement |
| 4pc Bathroom | 10`3" x 4`1" | Basement |
| Dining Room | 10`11" x 10`0" | Main |
| Family Room | 19`6" x 17`1" | Main |
| Kitchen | 15`3" x 16`10" | Main |
| Living Room | 10`9" x 11`4" | Main |
| Office | 10`0" x 9`7" | Main |
| Foyer | 7`9" x 14`9" | Main |
| Mud Room | 8`6" x 12`5" | Main |
| 2pc Bathroom | 4`10" x 4`7" | Main |
| Bedroom - Primary | 12`10" x 16`9" | Second |
| Den | 12`1" x 16`8" | Second |
| Bedroom | 14`0" x 7`7" | Second |
| Bedroom | 11`0" x 13`9" | Second |
| 4pc Ensuite bath | 10`2" x 7`10" | Second |
| 4pc Bathroom | 7`8" x 5`1" | Second |




