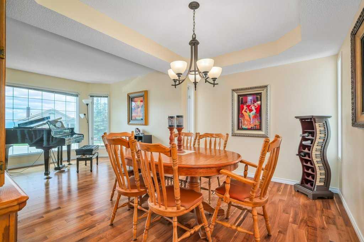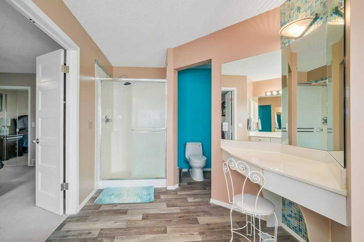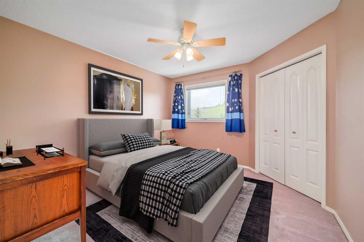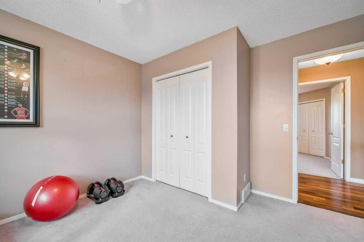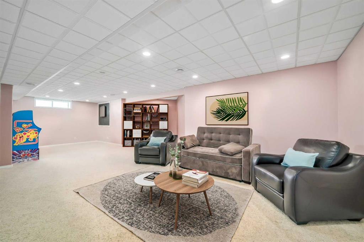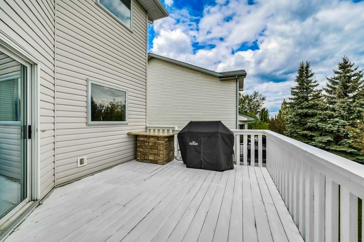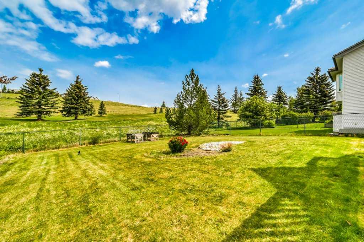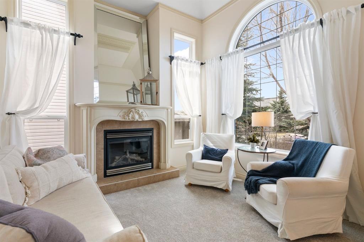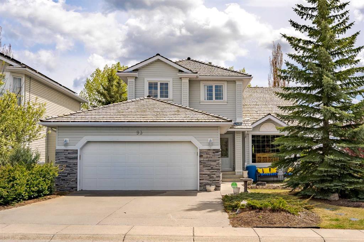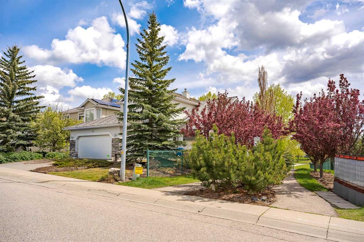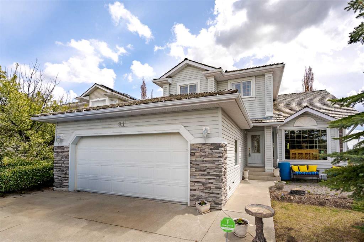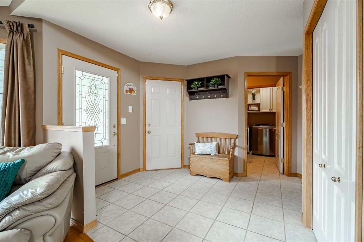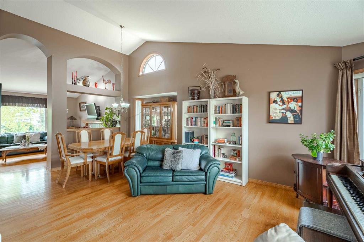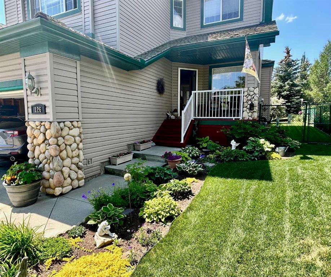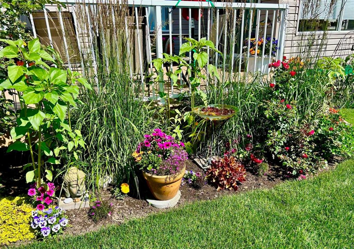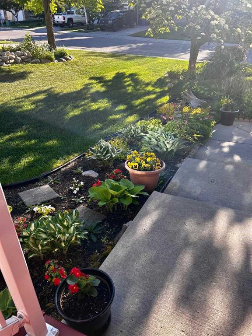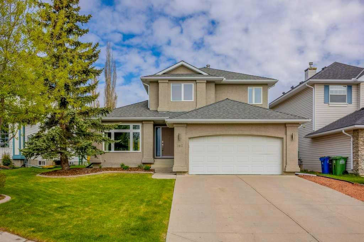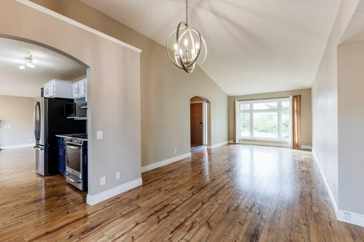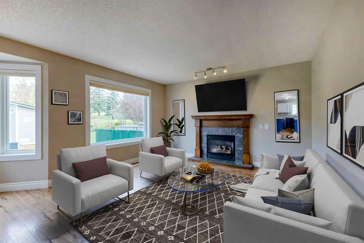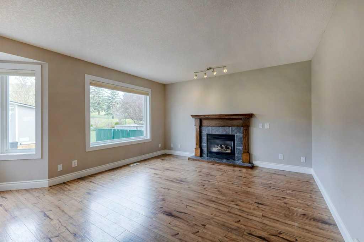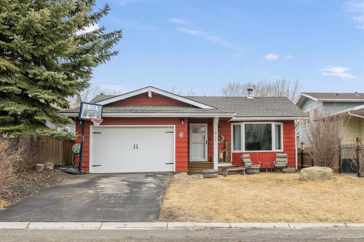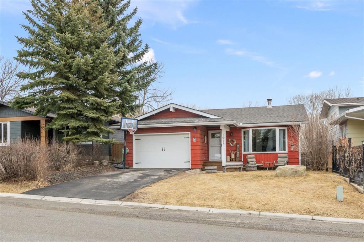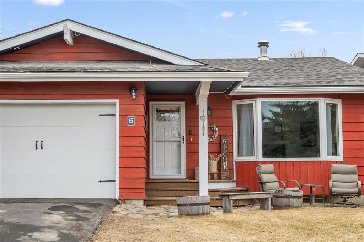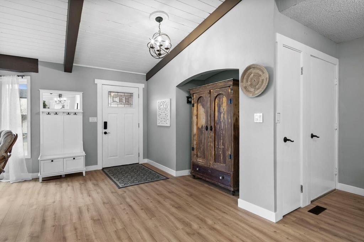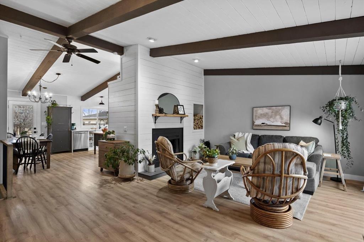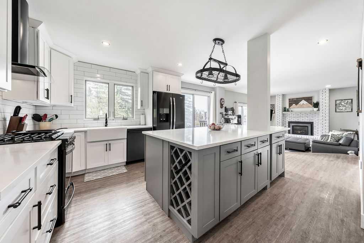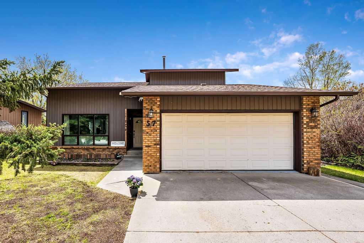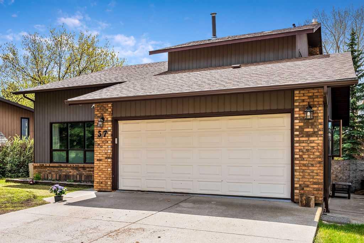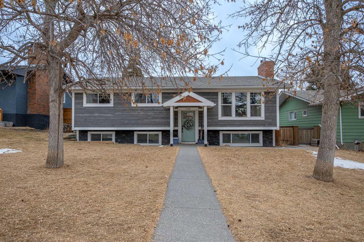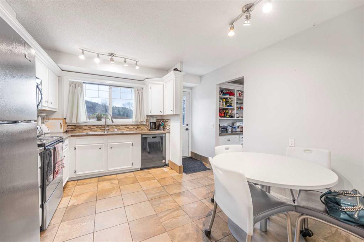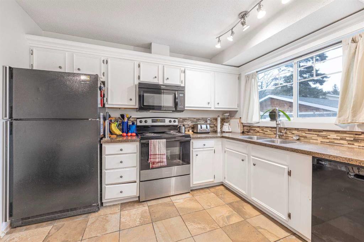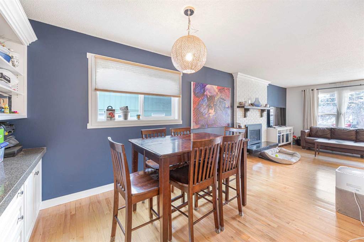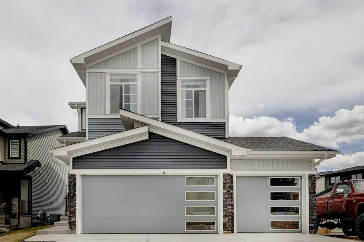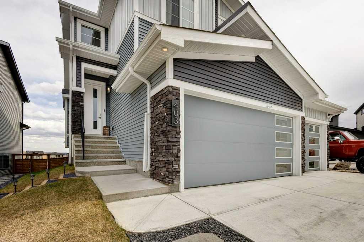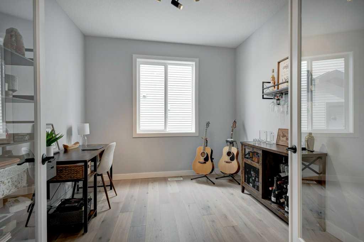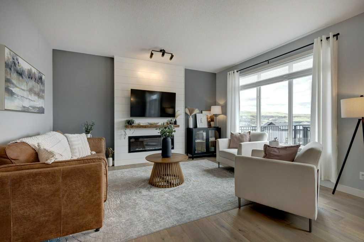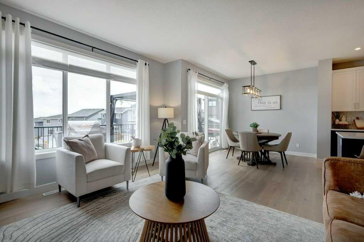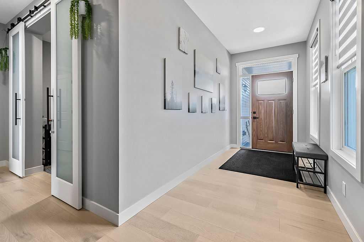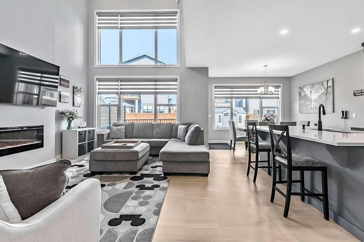16 Gleneagles View
Cochrane T4C 1N9
MLS® Number: A2227131
$ 795,000
4
BEDROOMS
3 + 1
BATHROOMS
2,234
SQUARE FEET
1996
YEAR BUILT
Updated 2-Storey home backing onto the 10th Fairway of the Links at GlenEagles Golf Course + stunning MOUNTAIN VIEW from the 2nd floor Bonus Room & Balcony + front Living Room. Boasting over 3,200+ sqft of developed SQFT this home is great for entertaining with hardwood floors throughout main floor, updated white kitchen, newer Stainless Steel Appliances (2020) + Gas Range, walk-in pantry opens to breakfast nook & family room with cozy gas fireplace. Bright and inviting formal dining room + living room with VIEW of the ROCKIES + powder room & laundry with newer washer & dryer (2020) complete the main level. Upstairs is highlighted by an elegant primary bedroom with walk-in closet, 4 pc ensuite w/ SOAKER tub + make-up desk. 2 additional good sized bedrooms + 4 pc bath, BONUS ROOM with BALCONY & PANORAMIC VIEW of the MOUNTAINS! Professionally finished lower level with 4th bedroom or den/gym, rec & lounge area + great room. Additional upgrades and features include: AIR CONDITIONING, newer ROOF (2011), roughed-in central vac + PRIVACY backing onto GOLF COURSE. Quiet neighborhood with great access to Calgary, the ROCKIES & Cochrane. Walking distance to Glenbow Ranch Provincial Park with over 25 km of trails at your doorstep. Exceptional Value!
| COMMUNITY | GlenEagles |
| PROPERTY TYPE | Detached |
| BUILDING TYPE | House |
| STYLE | 2 Storey |
| YEAR BUILT | 1996 |
| SQUARE FOOTAGE | 2,234 |
| BEDROOMS | 4 |
| BATHROOMS | 4.00 |
| BASEMENT | Finished, Full |
| AMENITIES | |
| APPLIANCES | Central Air Conditioner, Dishwasher, Electric Stove, Garage Control(s), Range Hood, Refrigerator, Washer/Dryer, Window Coverings |
| COOLING | None |
| FIREPLACE | Gas |
| FLOORING | Carpet, Hardwood |
| HEATING | Forced Air, Natural Gas |
| LAUNDRY | Laundry Room |
| LOT FEATURES | Backs on to Park/Green Space, Greenbelt, Landscaped, No Neighbours Behind, On Golf Course, Rectangular Lot, Views |
| PARKING | Double Garage Attached |
| RESTRICTIONS | None Known |
| ROOF | Asphalt Shingle |
| TITLE | Fee Simple |
| BROKER | RE/MAX House of Real Estate |
| ROOMS | DIMENSIONS (m) | LEVEL |
|---|---|---|
| Game Room | 31`11" x 21`1" | Lower |
| Bedroom | 10`6" x 13`1" | Lower |
| 4pc Bathroom | 10`7" x 5`0" | Lower |
| Storage | 11`1" x 6`10" | Lower |
| Furnace/Utility Room | 10`7" x 5`3" | Lower |
| Living Room | 21`9" x 15`6" | Main |
| Kitchen | 11`3" x 12`0" | Main |
| Breakfast Nook | 8`10" x 8`10" | Main |
| Dining Room | 13`1" x 12`4" | Main |
| 2pc Bathroom | 5`1" x 5`1" | Main |
| Foyer | 7`10" x 7`8" | Main |
| Den | 11`8" x 8`3" | Main |
| Laundry | 8`3" x 5`9" | Main |
| Pantry | 13`0" x 13`0" | Main |
| Bedroom - Primary | 13`1" x 14`5" | Upper |
| 4pc Ensuite bath | 11`1" x 11`0" | Upper |
| Bedroom | 11`3" x 13`0" | Upper |
| Bedroom | 11`4" x 12`1" | Upper |
| 4pc Bathroom | 8`0" x 5`0" | Upper |
| Office | 14`3" x 13`5" | Upper |







