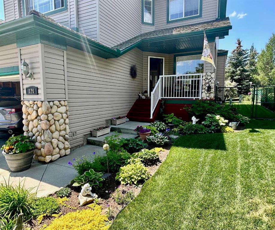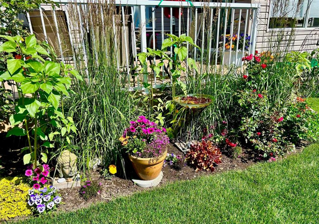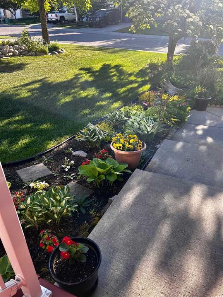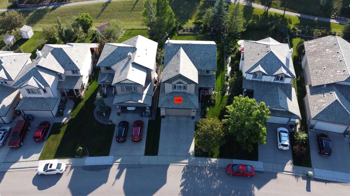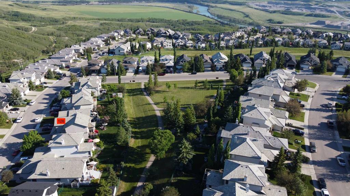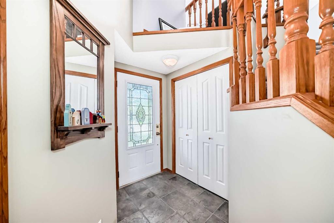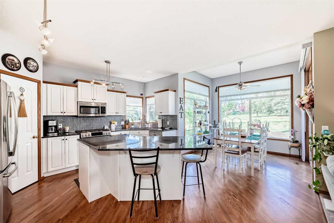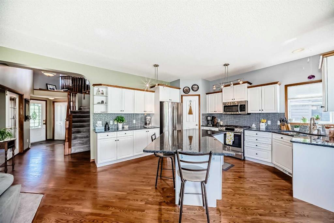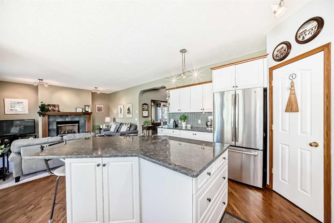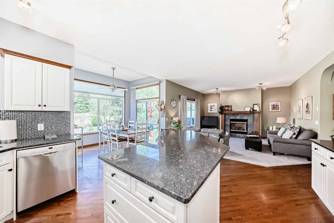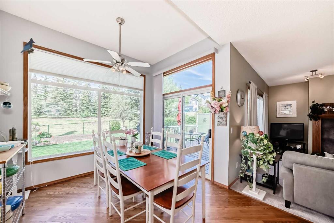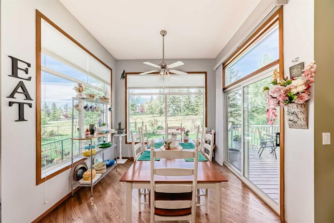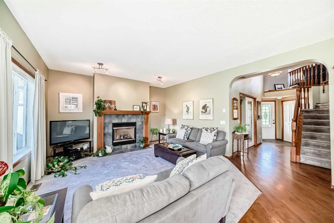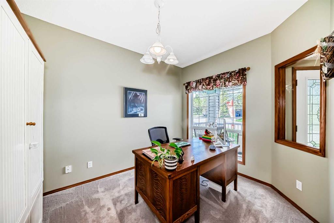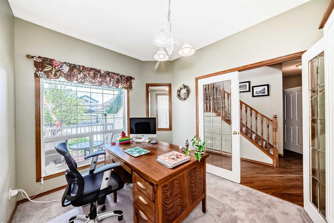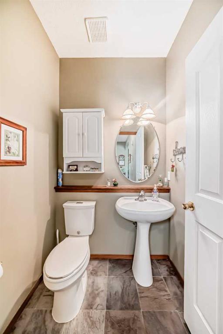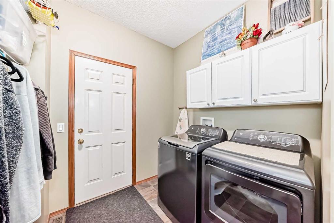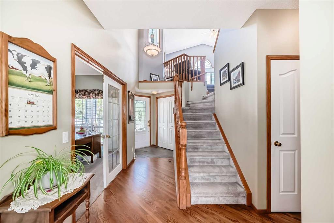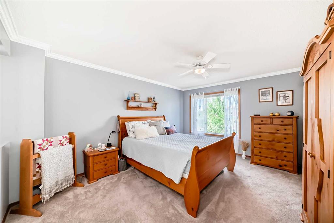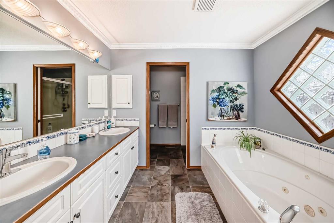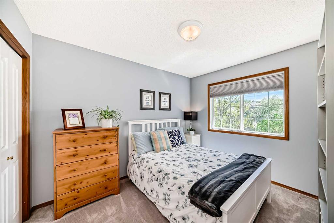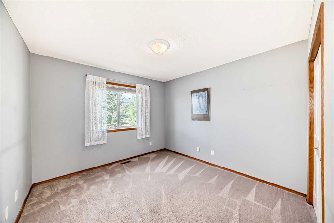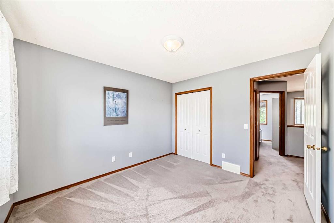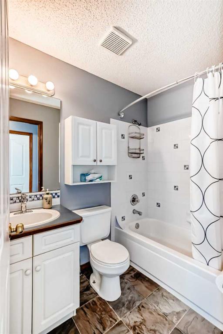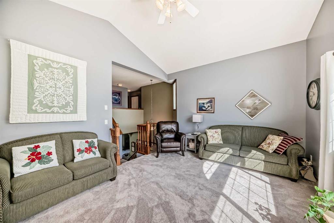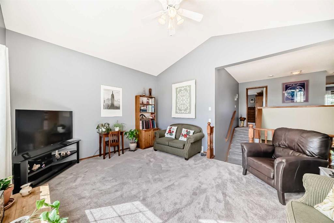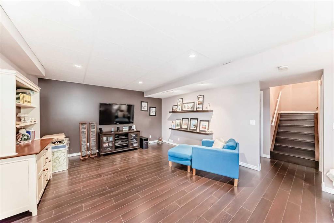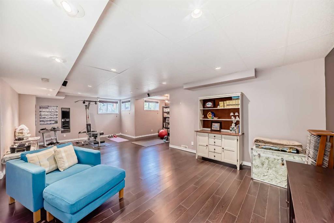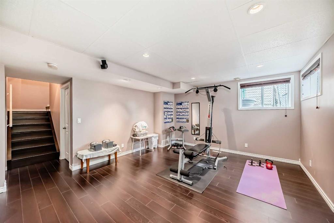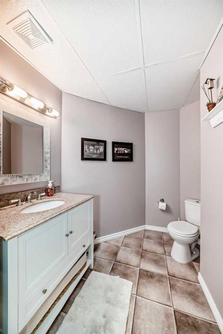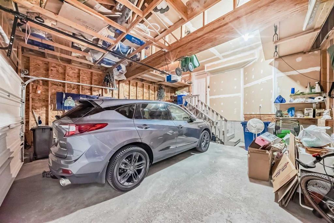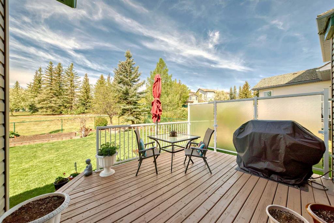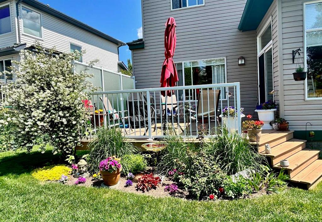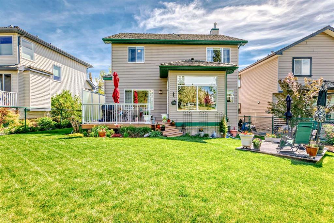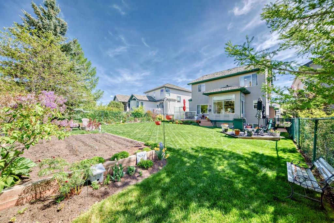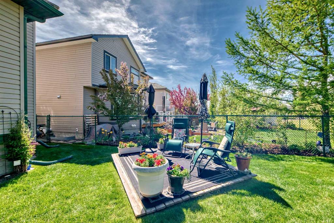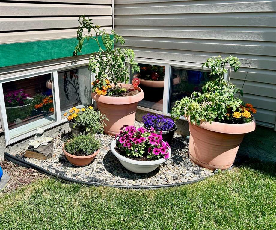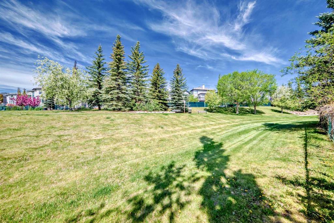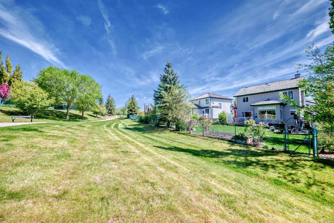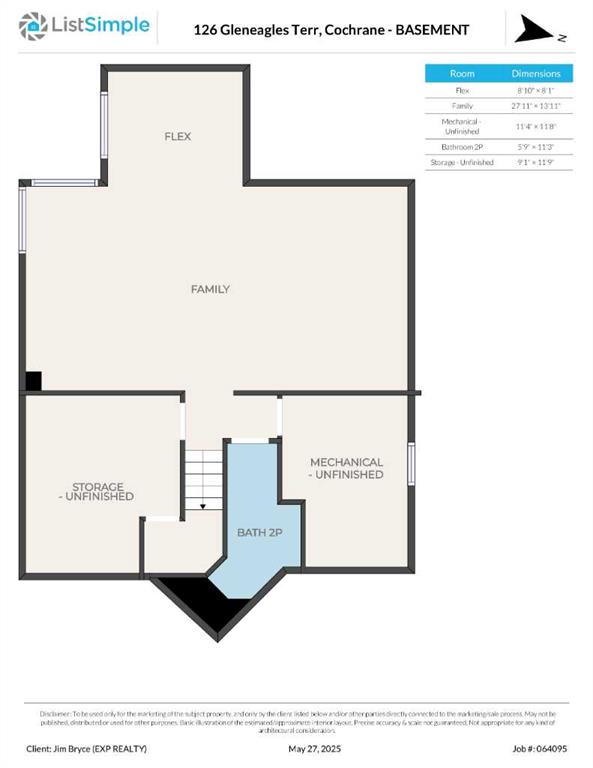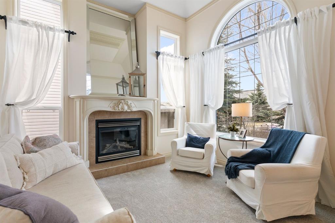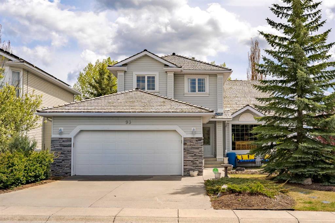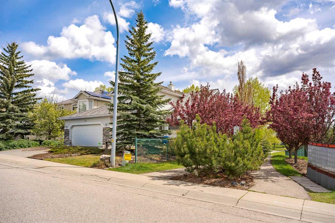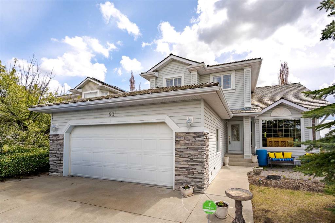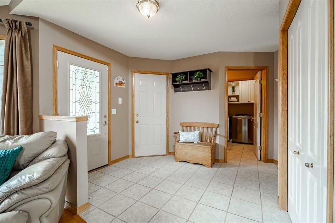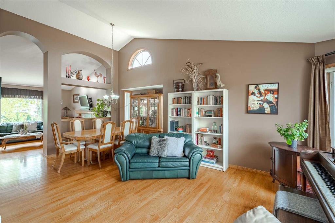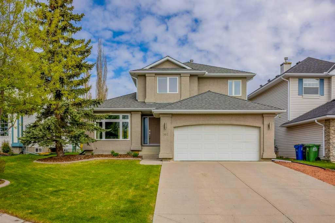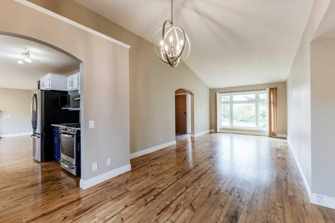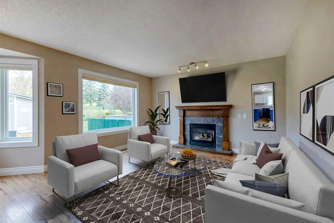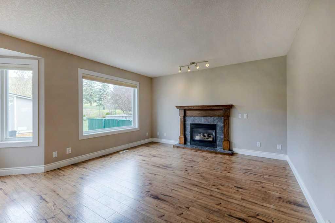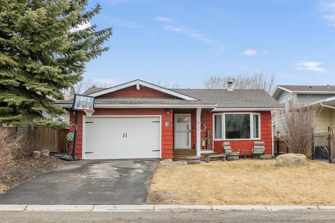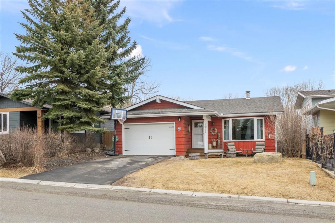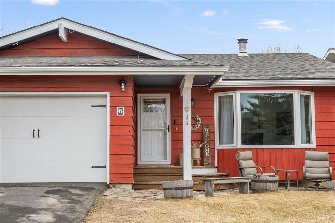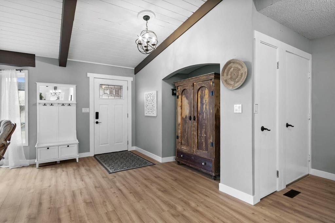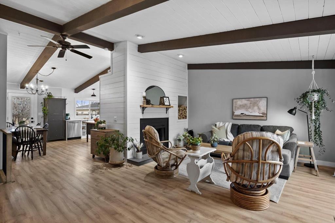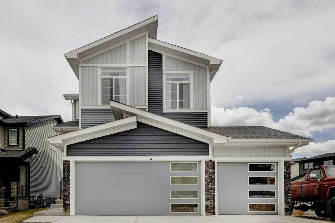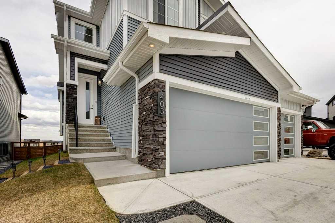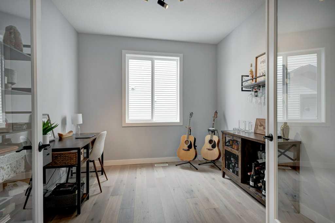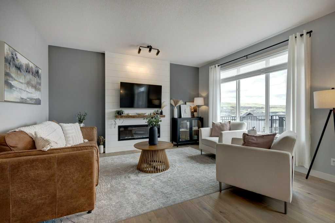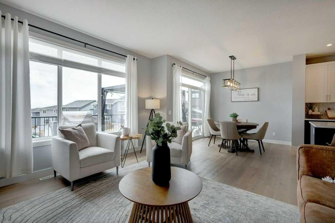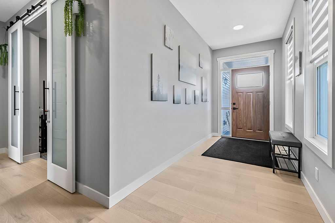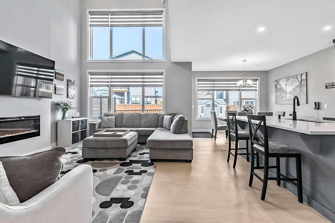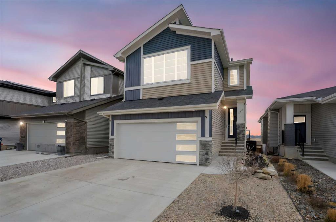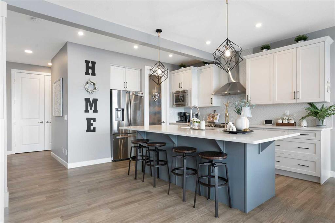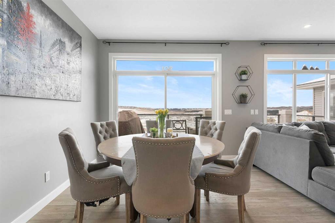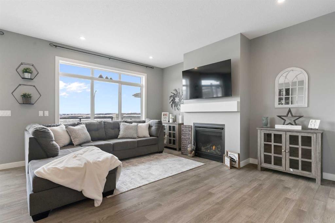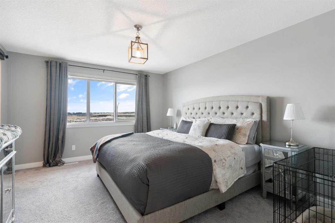126 Gleneagles Terrace
Cochrane T4C1W6
MLS® Number: A2224341
$ 759,900
3
BEDROOMS
2 + 2
BATHROOMS
2,043
SQUARE FEET
2000
YEAR BUILT
*** Price Reduced *** Pride of Ownership best describes this stunning 2-storey Family Home. These remarkable homeowners enjoyed raising their two children in this home for over 20 years, while having been meticulous with keeping it in top shape throughout the years. Your family will be overwhelmed at the oversized 138’ x 52’ lot backing onto a beautiful green belt, connecting to walking paths and a park just down the way. Enjoy the beautifully landscaped front and backyards, with plenty of flowerbeds, trees, bushes, and a large vegetable garden. The outstanding backyard features a wood burning fire pit, two decks, metal railings, glass privacy wall and a natural gas hook up for the BBQ! Should you wish to remove one of the decks, a large sandbox was preserved for the little ones. The yard is fully fenced, with a gate providing access to the green belt, park, walking paths and the prestigious Gleneagles Golf Course. This home offers the perfect balance of privacy, functionality, and comfort. With almost 2700 square feet of living space, this 3 bedroom, 2 ½ bath, Bonus room, open concept, with a fully developed basement won’t last. As you enter this grand home, you are welcomed by a 2-storey vaulted ceiling and an abundance of natural light which flows throughout the entire home. The main floor den makes a great home office or flex space. Gleaming original, real, natural oak hardwood floors flow from the front entry through to the dining area. Enjoy the open concept kitchen, with kitchen island, eating bar, granite countertops, stainless steel appliances including a gas range and large wrap around west facing windows. The kitchen opens into a cozy main floor family room offering a gas fireplace. You will find a 1/2 bath and laundry room on this bright and spacious main level. Upstairs, the primary bedroom boasts a walk-in closet, 5-piece en-suite bathroom, with Mountain views. Two additional bedrooms, a full bathroom, along with an open concept BONUS ROOM complete the upper level. The fully developed lower level is bright and airy, features 3 oversized windows, allowing an abundance of natural light into the bright sunny basement. The basement boasts laminate flooring throughout, over Dricore Insulated Subfloor, making the floors 7°C/14°F warmer, a 2-piece bathroom and TWO LARGE STORAGE rooms. These homeowners have been meticulous about maintenance, all that you would expect, is kept up to date, including an automated thermostat, Large Hot Water tank in 2019, and New High Efficiency Furnace 2020, which includes a 12-year warranty. Cochrane offers an array of amenities, and this home offers a quick and easy access to Calgary connecting you immediately to the Highway 1A making commuting a breeze. Schedule your private showing today!
| COMMUNITY | GlenEagles |
| PROPERTY TYPE | Detached |
| BUILDING TYPE | House |
| STYLE | 2 Storey |
| YEAR BUILT | 2000 |
| SQUARE FOOTAGE | 2,043 |
| BEDROOMS | 3 |
| BATHROOMS | 4.00 |
| BASEMENT | Finished, Full |
| AMENITIES | |
| APPLIANCES | Convection Oven, Dishwasher, Electric Oven, Freezer, Garage Control(s), Garburator, Gas Stove, Humidifier, Microwave Hood Fan, Refrigerator, Washer/Dryer, Window Coverings |
| COOLING | None |
| FIREPLACE | Blower Fan, Gas, Living Room |
| FLOORING | Carpet, Ceramic Tile, Hardwood, Laminate, Linoleum |
| HEATING | Fireplace(s), Forced Air, Natural Gas |
| LAUNDRY | Laundry Room |
| LOT FEATURES | Backs on to Park/Green Space, Garden, Greenbelt, Landscaped, Private |
| PARKING | Double Garage Attached |
| RESTRICTIONS | None Known |
| ROOF | Pine Shake |
| TITLE | Fee Simple |
| BROKER | eXp Realty |
| ROOMS | DIMENSIONS (m) | LEVEL |
|---|---|---|
| 2pc Bathroom | 5`9" x 11`3" | Basement |
| Family Room | 27`11" x 13`11" | Basement |
| Furnace/Utility Room | 11`4" x 11`8" | Basement |
| Storage | 9`1" x 11`9" | Basement |
| Flex Space | 8`10" x 8`1" | Basement |
| Balcony | 14`7" x 12`1" | Main |
| Pantry | 3`7" x 3`7" | Main |
| Entrance | 4`6" x 5`3" | Main |
| Office | 9`1" x 12`0" | Main |
| 2pc Bathroom | 4`11" x 4`11" | Main |
| Laundry | 8`1" x 6`9" | Main |
| Kitchen | 15`11" x 14`6" | Main |
| Dining Room | 9`11" x 8`0" | Main |
| Living Room | 14`9" x 14`5" | Main |
| Bedroom - Primary | 12`11" x 14`11" | Second |
| 5pc Ensuite bath | 9`4" x 12`2" | Second |
| Bedroom | 10`6" x 11`0" | Second |
| 4pc Bathroom | 4`11" x 7`6" | Second |
| Bedroom | 9`0" x 10`11" | Second |
| Bonus Room | 16`11" x 13`5" | Second |
| Walk-In Closet | 4`11" x 7`1" | Second |



