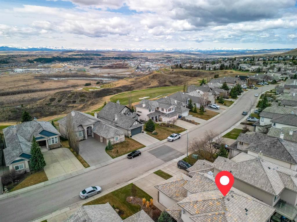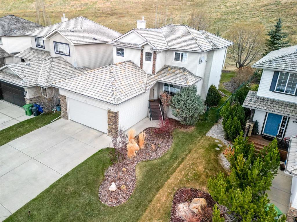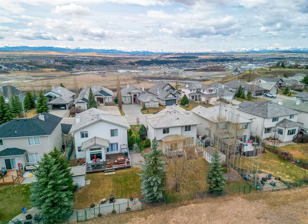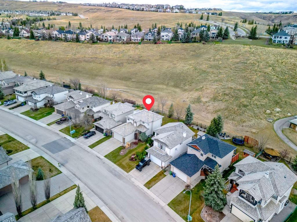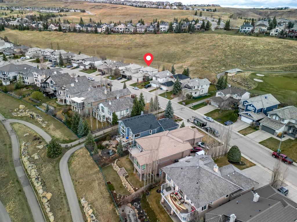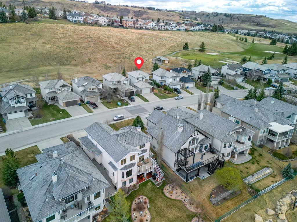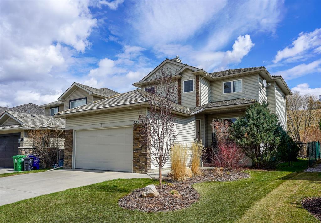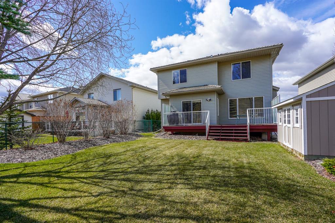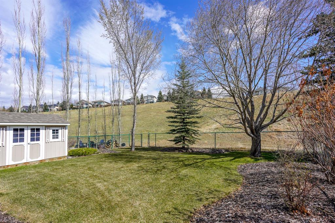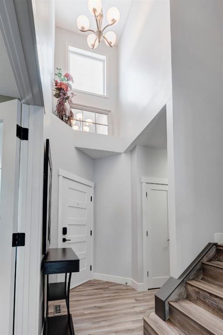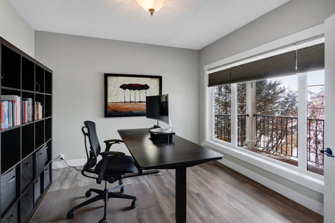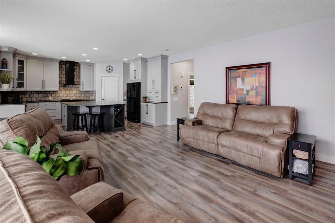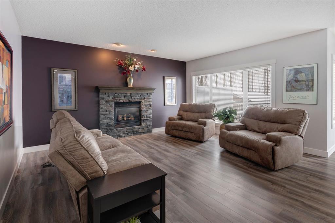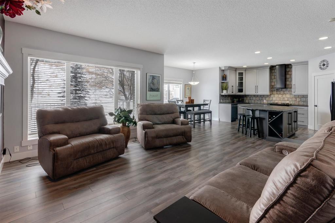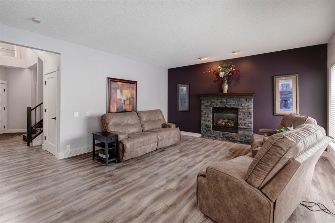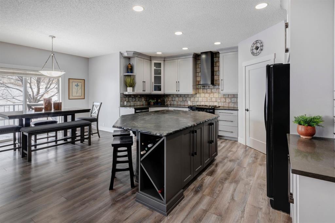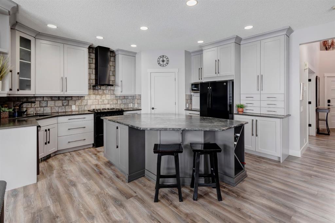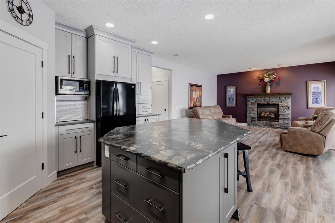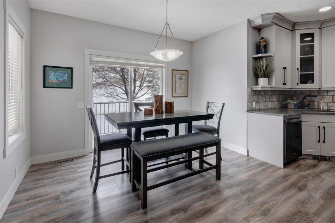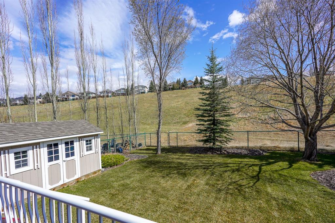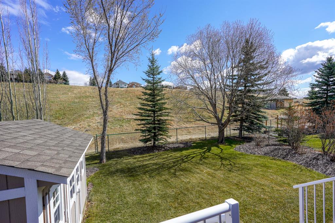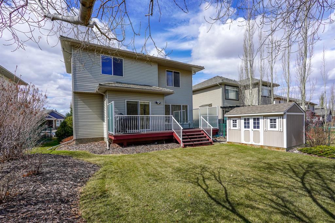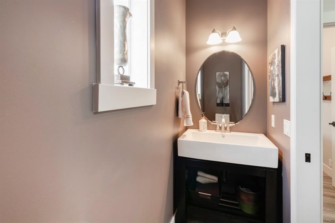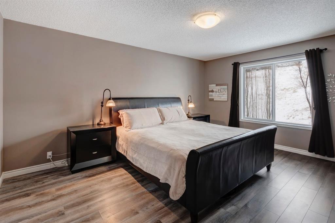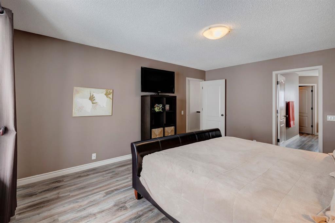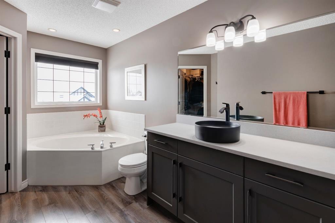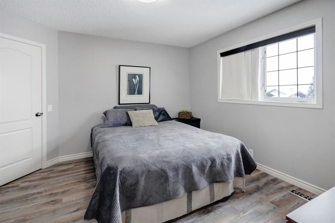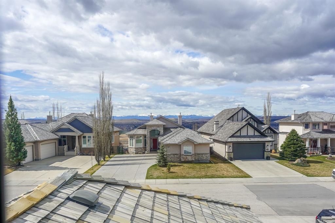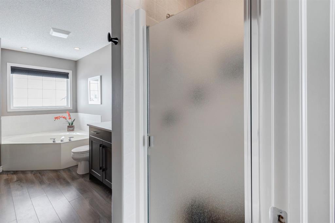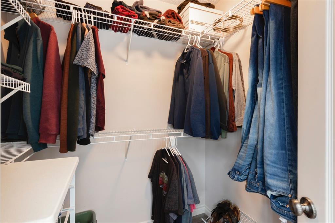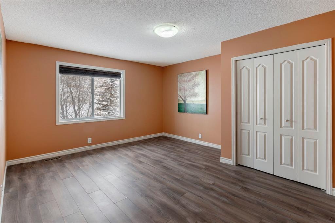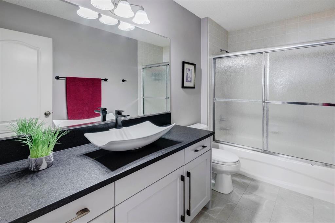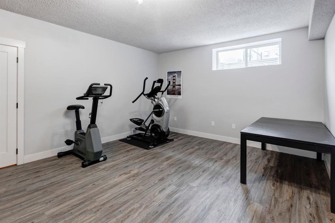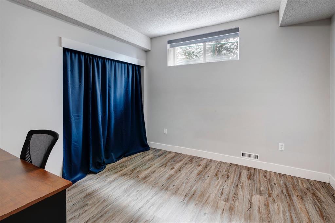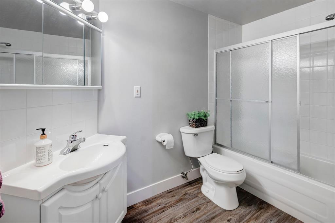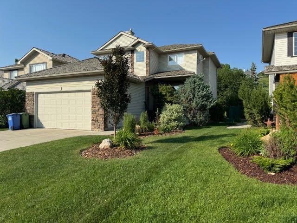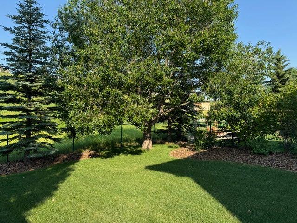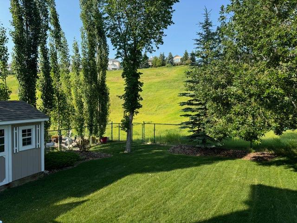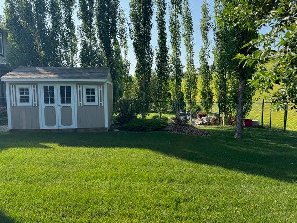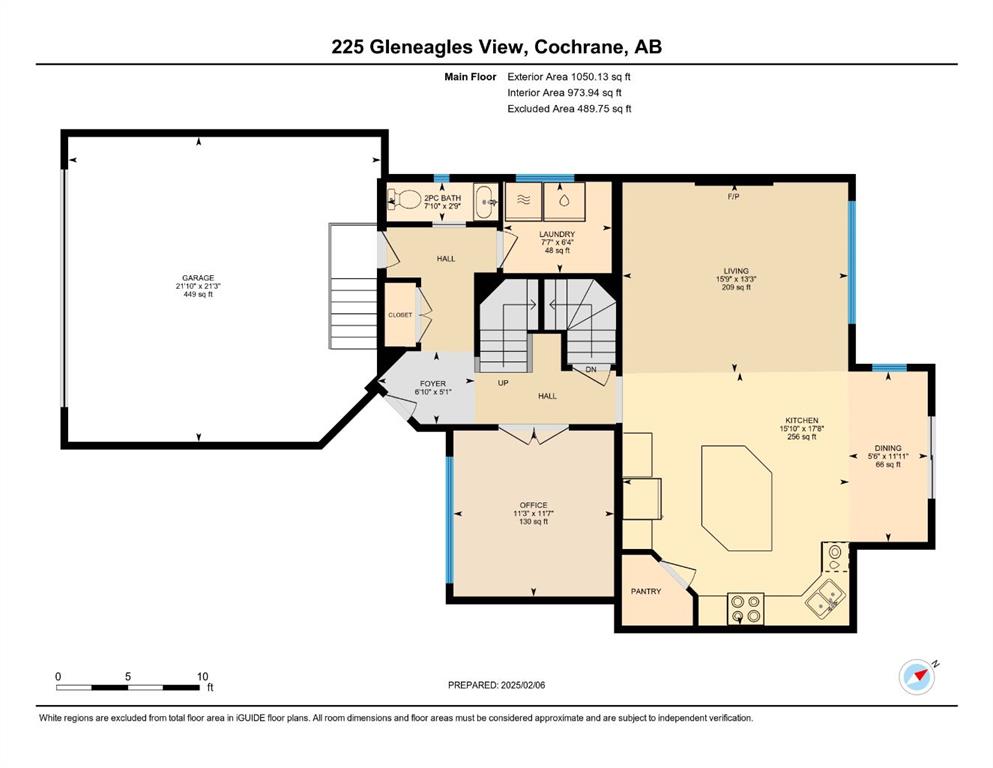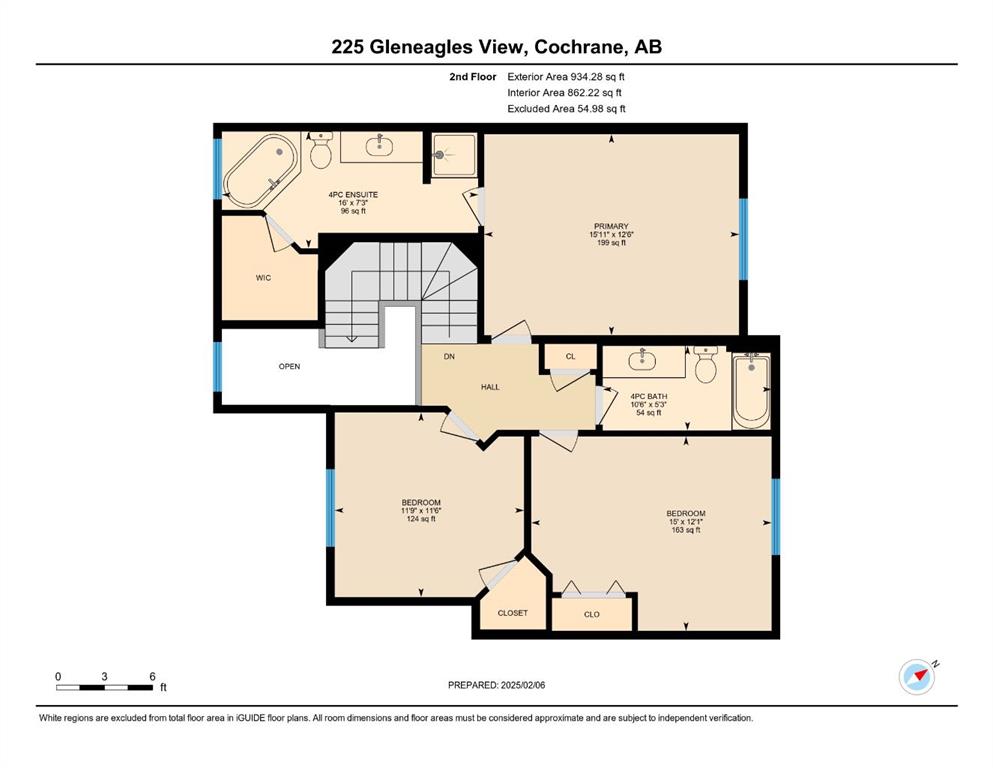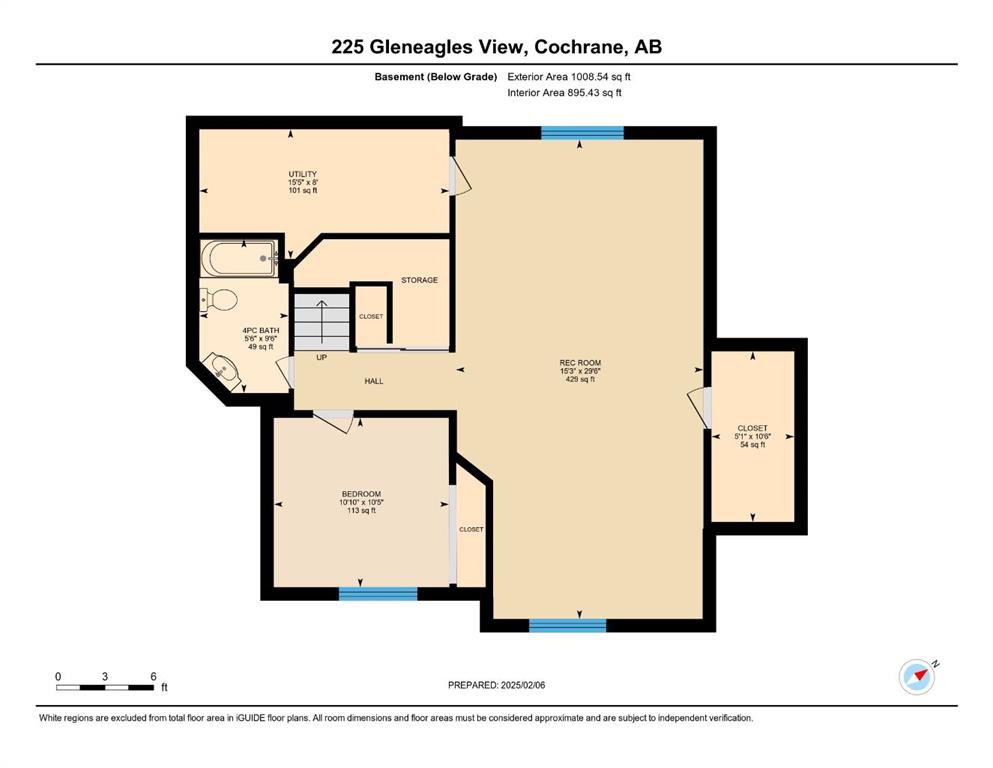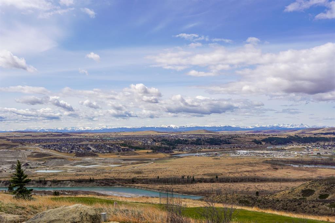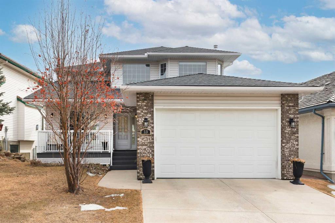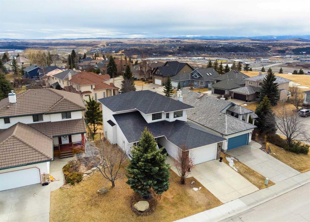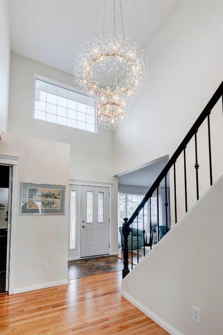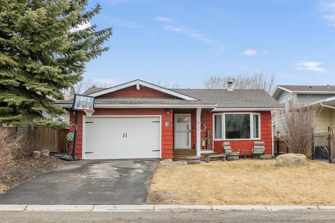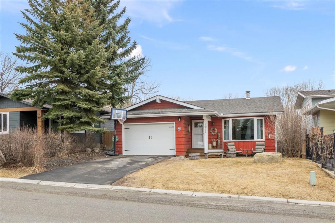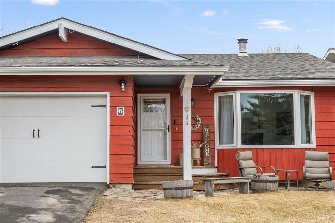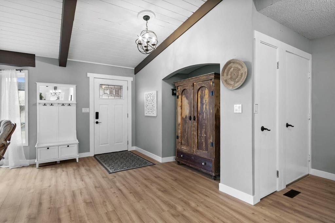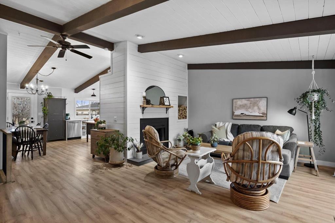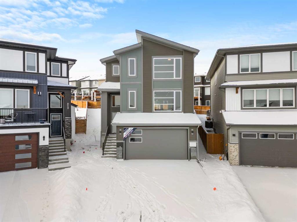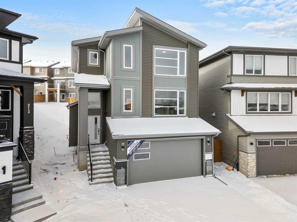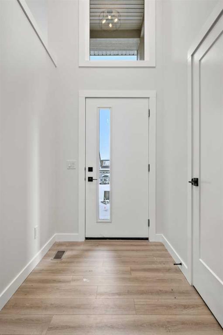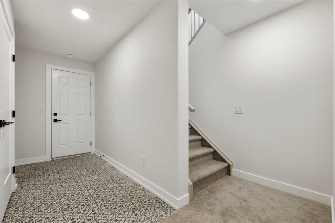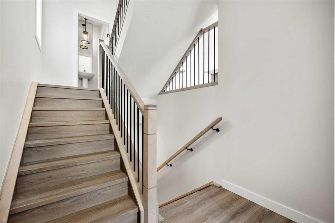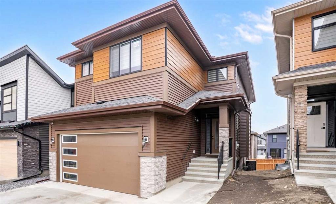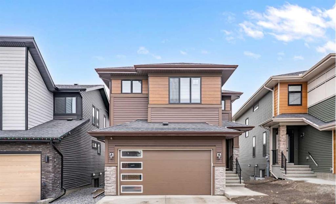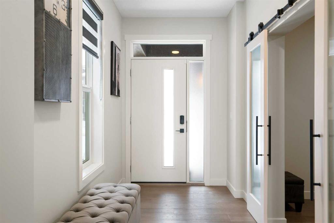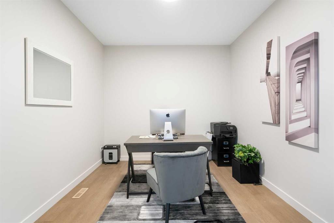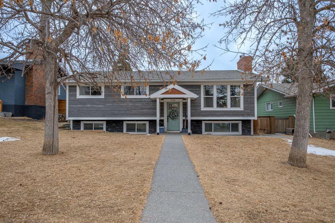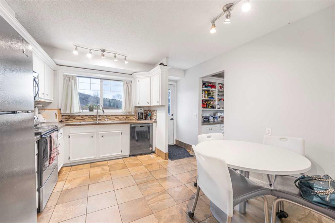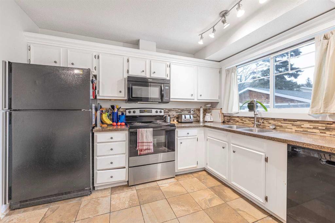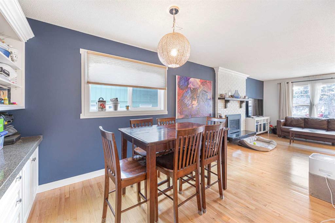225 Gleneagles View
Cochrane T4C2G5
MLS® Number: A2192303
$ 799,000
4
BEDROOMS
3 + 1
BATHROOMS
1,984
SQUARE FEET
2003
YEAR BUILT
This is the one you’ve been waiting for! Located in the sought-after Gleneagles community, this gorgeous family home is just steps from the golf course and surrounded by breathtaking valley and mountain views. With a scenic pathway system winding throughout the community, you’ll love exploring the area’s natural beauty. From the moment you pull up, the charming curb appeal and grand vaulted entry make a statement. Inside, the main floor is designed for both style and function, with 9’ ceilings and thoughtful upgrades throughout. Need a home office? You’ve got one—complete with sleek glass doors for privacy. The open-concept kitchen is perfect for entertaining, featuring a huge island with tons of storage, granite countertops, and a walk-in pantry. The bright living room is the ultimate cozy spot, with a gas fireplace framed by a stylish stone surround. The dining area flows effortlessly onto the spacious deck, overlooking a beautifully landscaped yard with mature trees and no neighbours behind—just peaceful green space. The main level is complete with a laundry room ,a 2-piece bath, and a double attached garage. Upstairs, the primary suite is your own private retreat, featuring a huge walk-in closet and a 5-piece ensuite with a relaxing soaker tub. Two more generous bedrooms offer plenty of storage—one with a double closet, the other with a walk-in. A 4-piece bath rounds out the upper level. Downstairs, the fully finished basement is made for movie nights and hangouts, with 9’ ceilings and a spacious rec room. There’s even a storage room with potential for a dry bar. The fourth bedroom is perfect for guests or older kids, and another 4-piece bath completes the space. The basement vinyl plank flooring is 3 1/2 years old. This home also includes a large storage shed, updated baseboards, doors, and hardware, and a fully landscaped yard with mature trees for added privacy. Enjoy the small-town ambiance with the convenience of Downtown Calgary just 35 minutes away. This home has it all—space, style, and an unbeatable location. Check out the virtual tour or book a showing today!
| COMMUNITY | GlenEagles |
| PROPERTY TYPE | Detached |
| BUILDING TYPE | House |
| STYLE | 2 Storey |
| YEAR BUILT | 2003 |
| SQUARE FOOTAGE | 1,984 |
| BEDROOMS | 4 |
| BATHROOMS | 4.00 |
| BASEMENT | Finished, Full |
| AMENITIES | |
| APPLIANCES | Dishwasher, Freezer, Garage Control(s), Garburator, Gas Stove, Range Hood, Refrigerator, Window Coverings |
| COOLING | None |
| FIREPLACE | Gas, Glass Doors, Stone |
| FLOORING | Carpet, Laminate, Tile, Vinyl Plank |
| HEATING | Fireplace(s), Forced Air, Natural Gas |
| LAUNDRY | Laundry Room, Main Level |
| LOT FEATURES | Back Yard, No Neighbours Behind, Rectangular Lot |
| PARKING | Double Garage Attached |
| RESTRICTIONS | Easement Registered On Title, Restrictive Covenant-Building Design/Size, Utility Right Of Way |
| ROOF | Shake |
| TITLE | Fee Simple |
| BROKER | RE/MAX First |
| ROOMS | DIMENSIONS (m) | LEVEL |
|---|---|---|
| 4pc Bathroom | 31`2" x 18`1" | Basement |
| Bedroom | 34`2" x 35`6" | Basement |
| Storage | 34`5" x 16`8" | Basement |
| Game Room | 96`9" x 50`0" | Basement |
| Furnace/Utility Room | 26`3" x 50`7" | Basement |
| Dining Room | 39`1" x 18`1" | Main |
| 2pc Bathroom | 9`0" x 25`8" | Main |
| Foyer | 16`8" x 22`5" | Main |
| Kitchen | 58`0" x 51`11" | Main |
| Laundry | 20`9" x 24`10" | Main |
| Living Room | 43`6" x 51`8" | Main |
| Office | 38`0" x 36`11" | Main |
| 4pc Bathroom | 17`3" x 34`5" | Second |
| 4pc Ensuite bath | 23`9" x 52`6" | Second |
| Bedroom | 39`8" x 49`3" | Second |
| Bedroom | 37`9" x 38`7" | Second |
| Bedroom - Primary | 41`0" x 52`3" | Second |

