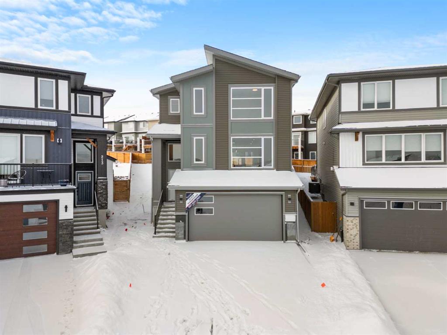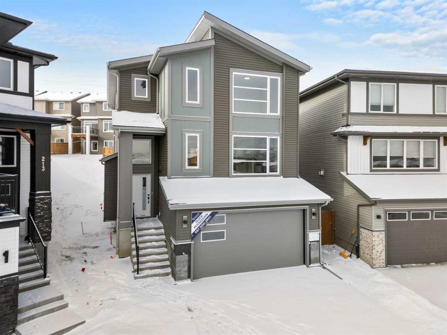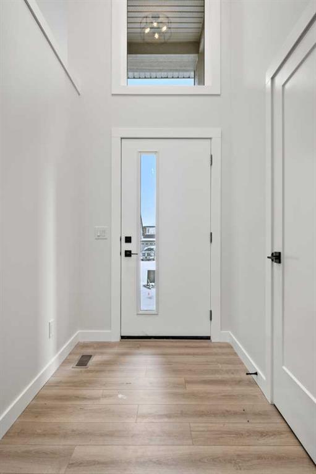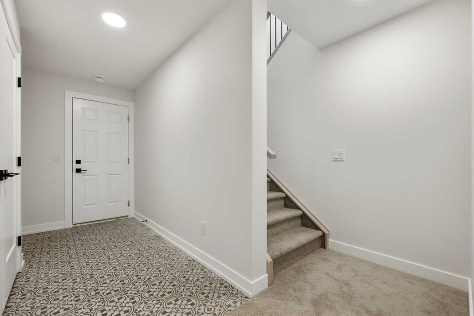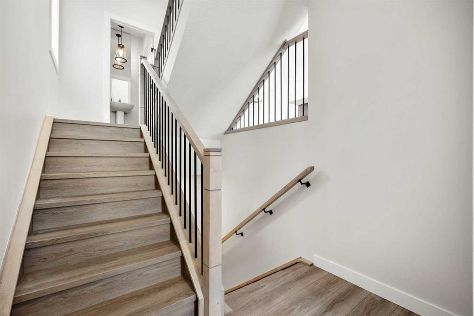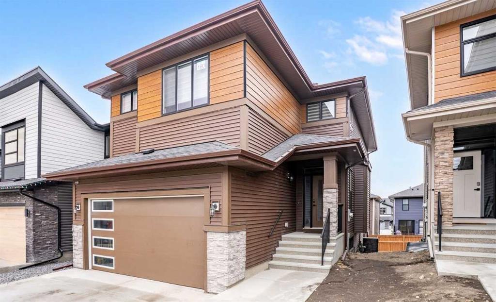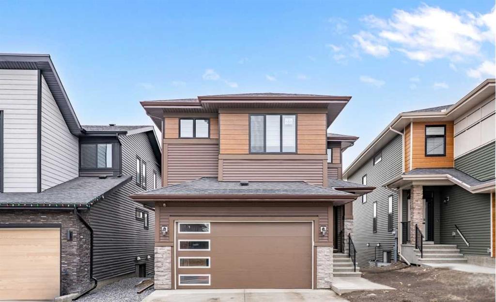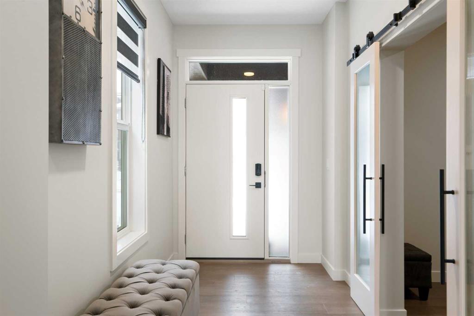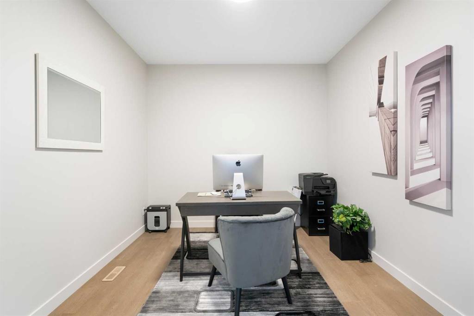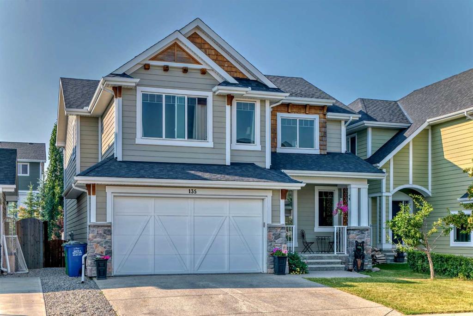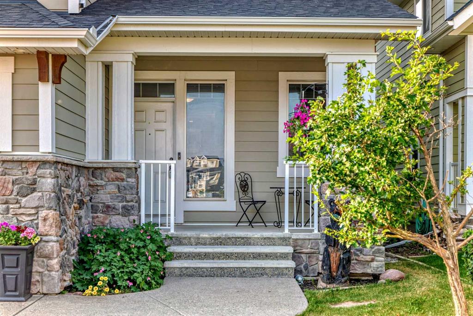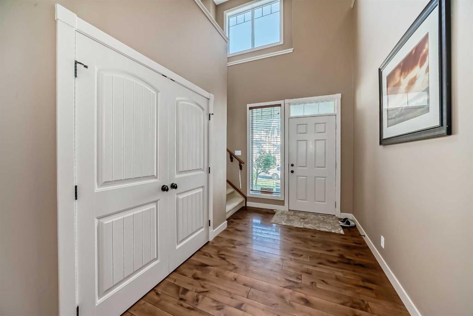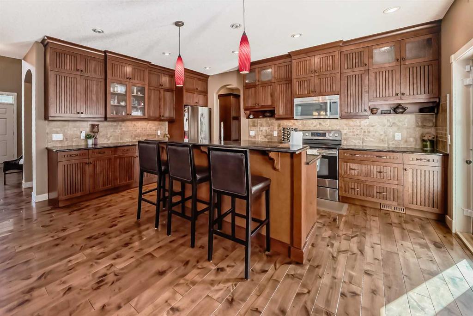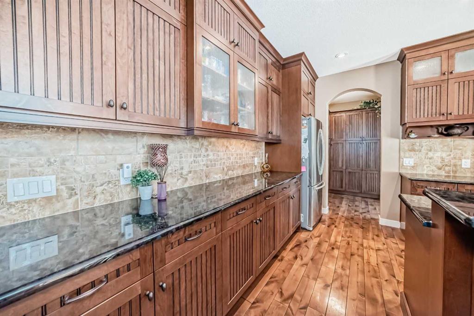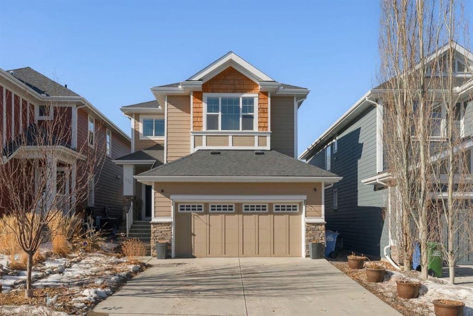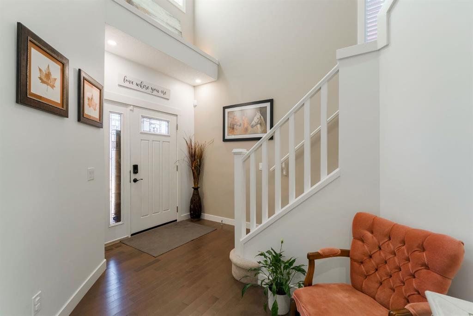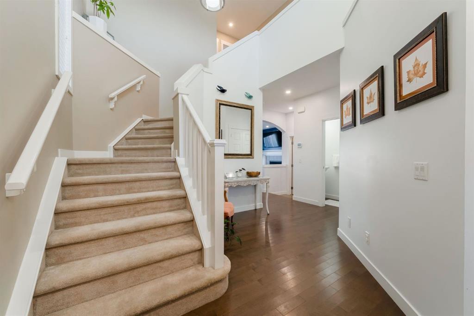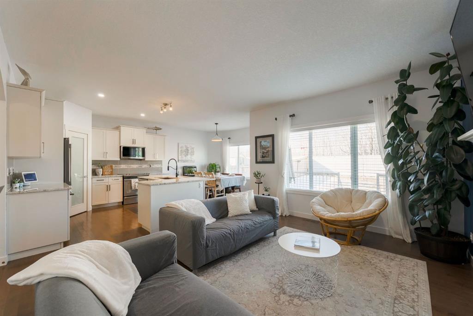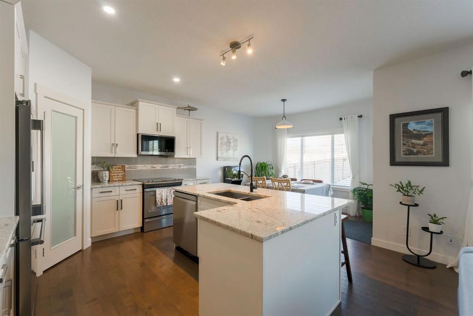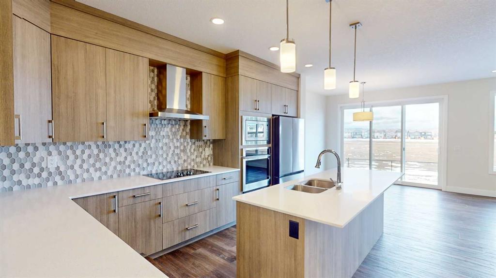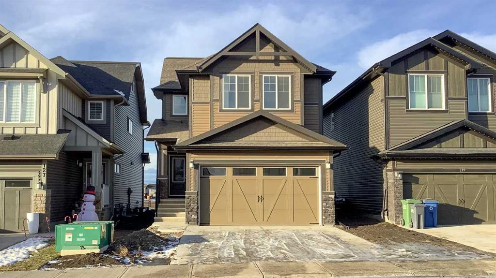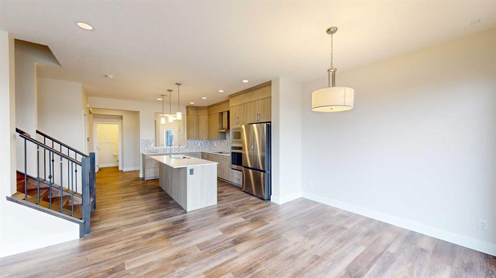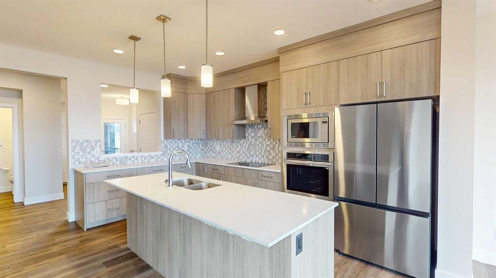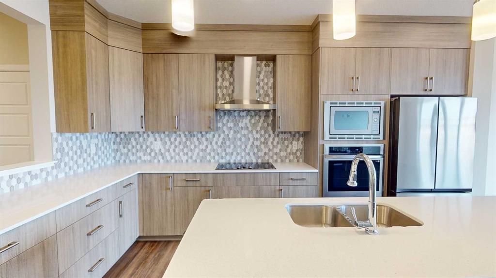245 Precedence View
Cochrane T4C 2W8
MLS® Number: A2210576
$ 775,000
4
BEDROOMS
2 + 1
BATHROOMS
1,911
SQUARE FEET
2021
YEAR BUILT
Welcome to Precedence in Cochrane, where riverside living meets everyday convenience just minutes from schools, Spray Lakes Rec Centre, downtown shopping, restaurants, and with quick access to Calgary or the mountains. This 2022-built, solar-powered home sits on a massive pie-shaped lot and offers nearly 3,000 sq.ft. of finished space across three levels, combining high-end design with long-term cost savings thanks to a full solar panel system that significantly reduces your monthly electricity bills. The main floor features a bright open-concept layout with soaring ceilings, oversized windows, a sleek electric fireplace, and a chef-inspired kitchen with two-tone cabinetry, quartz counters, a gas stove, walk-through pantry, and upgraded floor-to-ceiling tilework. The upper level offers a bonus room, upper laundry, two additional bedrooms, and a luxurious primary suite with heated floors, a steam shower, soaker tub, double quartz sinks, and a large walk-in closet. The finished basement includes a spacious family room, exercise area, fourth bedroom, and full bath. Outside, enjoy a fully landscaped backyard, oversized deck with gas line, and a custom shed for extra storage. Additional highlights include a double attached garage with mezzanine storage, Kinetico water softener, radon mitigation system, hot/cold exterior water access, and direct access to nearby river trails and green space. This home blends luxury, energy efficiency, and lifestyle in one of Cochrane’s most desirable communities.
| COMMUNITY | River Song |
| PROPERTY TYPE | Detached |
| BUILDING TYPE | House |
| STYLE | 2 Storey |
| YEAR BUILT | 2021 |
| SQUARE FOOTAGE | 1,911 |
| BEDROOMS | 4 |
| BATHROOMS | 3.00 |
| BASEMENT | Finished, Full |
| AMENITIES | |
| APPLIANCES | Dishwasher, Dryer, Garage Control(s), Gas Stove, Microwave Hood Fan, Refrigerator, Washer, Window Coverings |
| COOLING | None |
| FIREPLACE | Electric |
| FLOORING | Carpet, Hardwood, Tile, Vinyl |
| HEATING | Forced Air |
| LAUNDRY | Upper Level |
| LOT FEATURES | Back Yard, Pie Shaped Lot |
| PARKING | Double Garage Attached |
| RESTRICTIONS | Restrictive Covenant, Utility Right Of Way |
| ROOF | Asphalt Shingle |
| TITLE | Fee Simple |
| BROKER | eXp Realty |
| ROOMS | DIMENSIONS (m) | LEVEL |
|---|---|---|
| Game Room | 15`0" x 13`8" | Basement |
| Bedroom | 9`10" x 9`2" | Basement |
| Flex Space | 10`0" x 8`10" | Basement |
| 4pc Bathroom | 8`7" x 4`11" | Basement |
| Living Room | 15`4" x 14`6" | Main |
| Kitchen | 12`3" x 10`5" | Main |
| Pantry | 5`5" x 5`3" | Main |
| Dining Room | 10`5" x 9`6" | Main |
| Foyer | 8`2" x 4`8" | Main |
| Mud Room | 7`2" x 6`5" | Main |
| 2pc Bathroom | 7`1" x 2`10" | Main |
| Family Room | 13`9" x 12`10" | Second |
| Bedroom - Primary | 14`10" x 12`11" | Second |
| Walk-In Closet | 11`8" x 6`3" | Second |
| 5pc Ensuite bath | 11`7" x 11`1" | Second |
| Bedroom | 10`10" x 9`3" | Second |
| Bedroom | 10`0" x 9`3" | Second |
| Laundry | 5`9" x 3`2" | Second |


















































