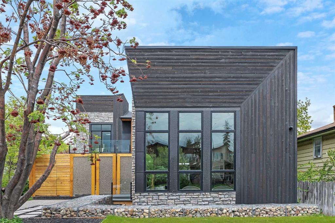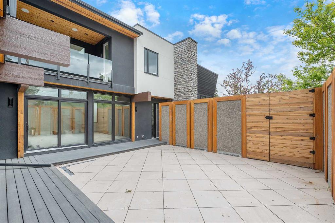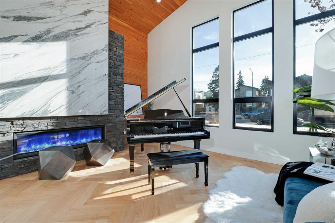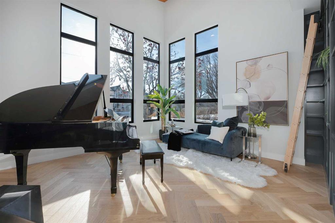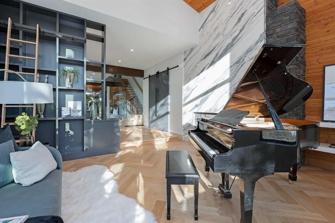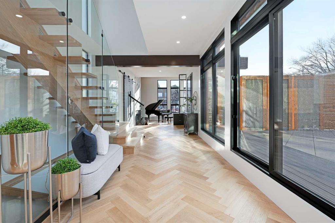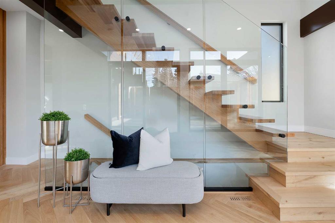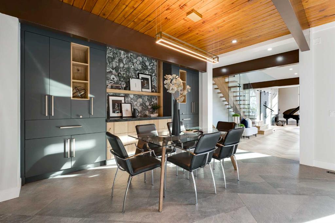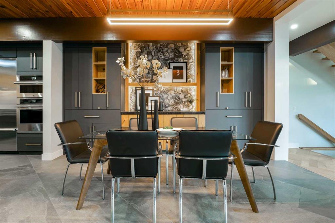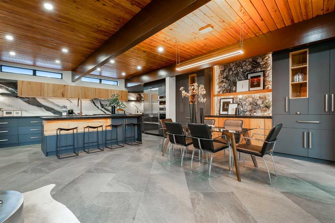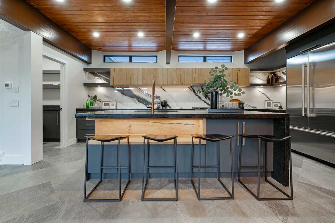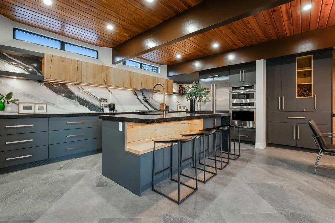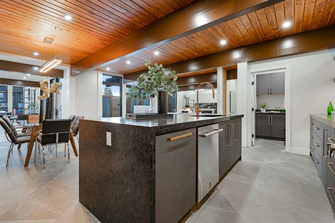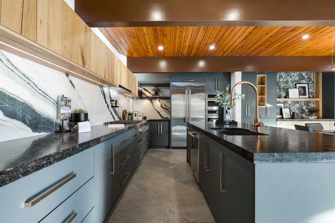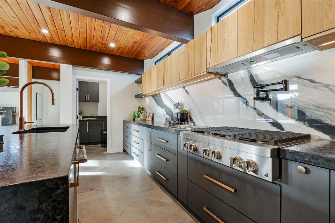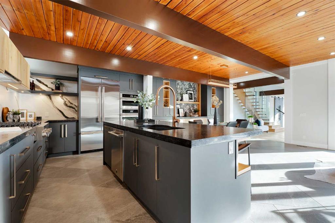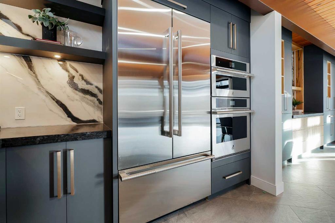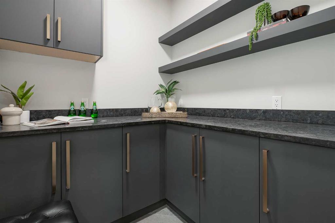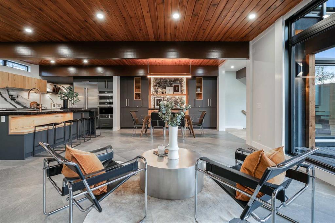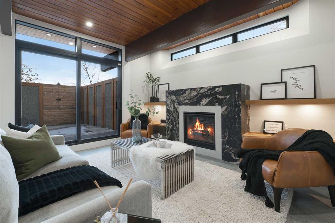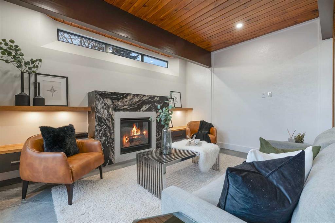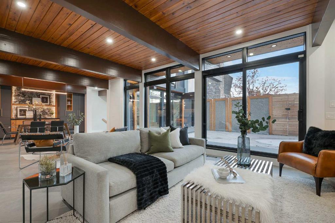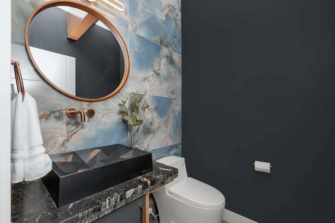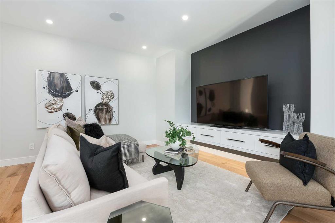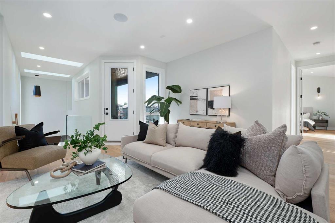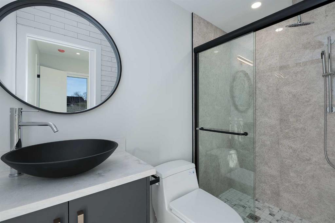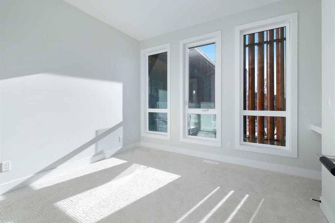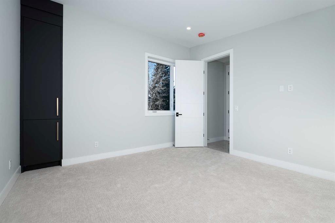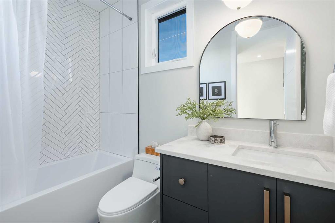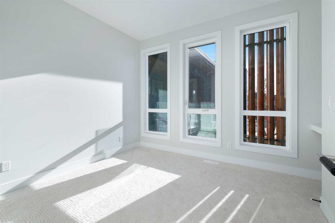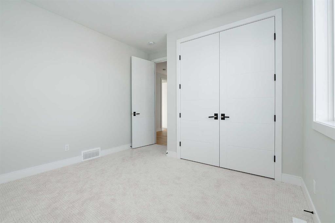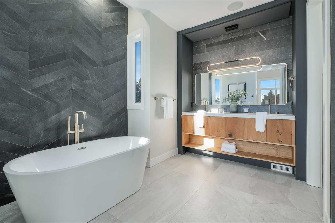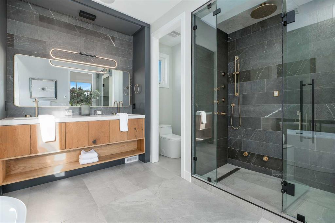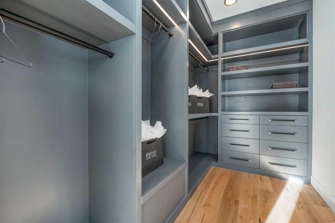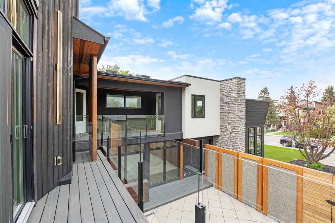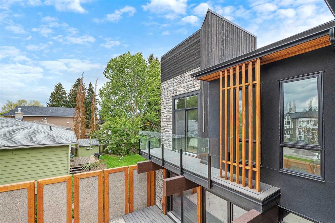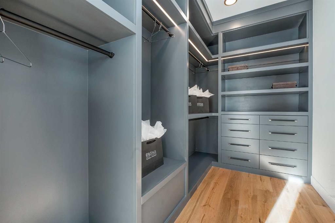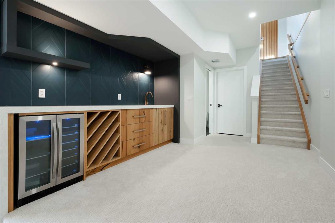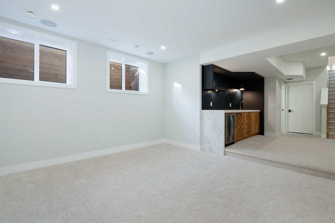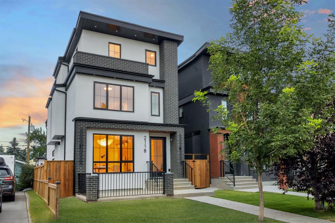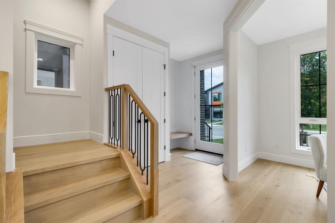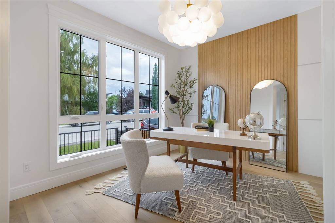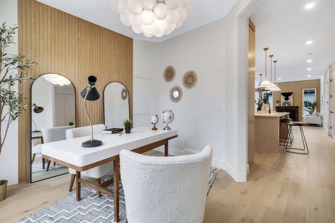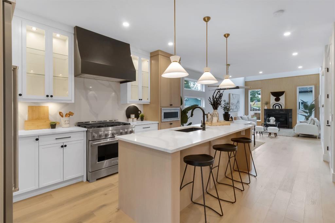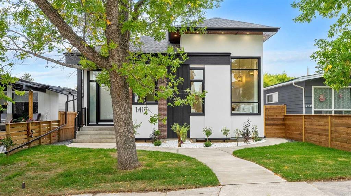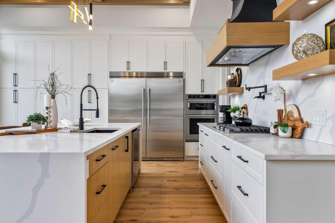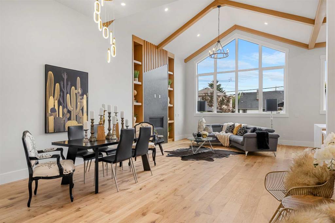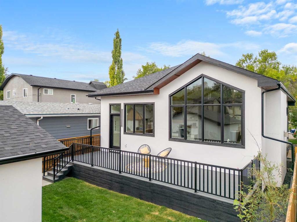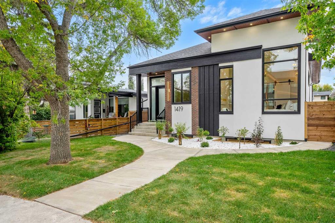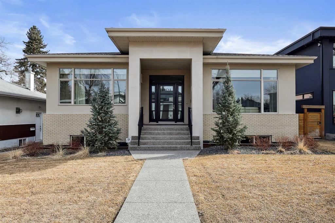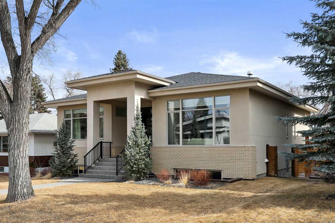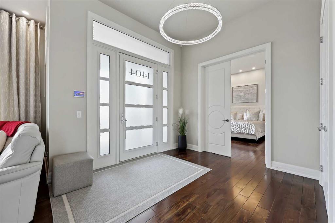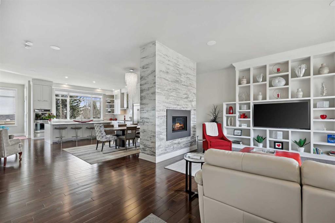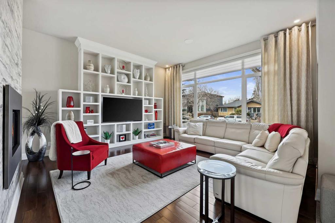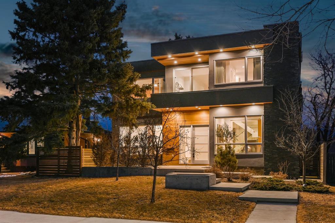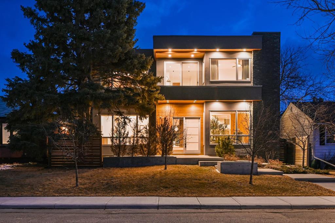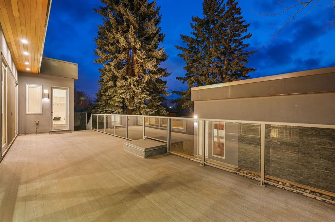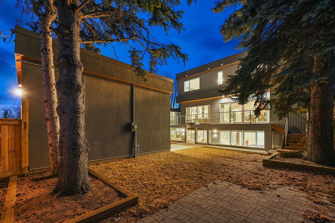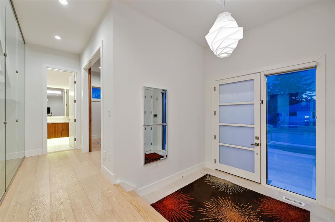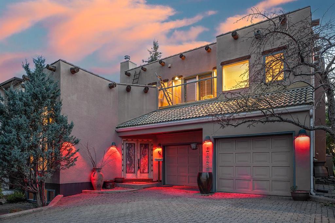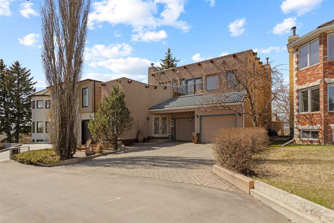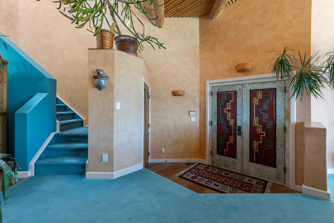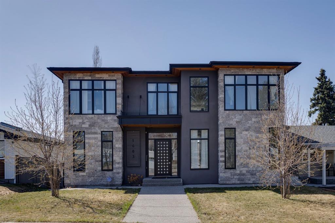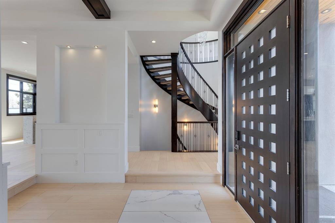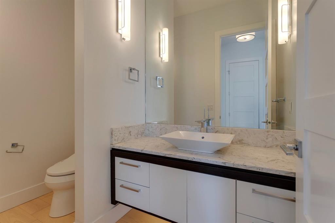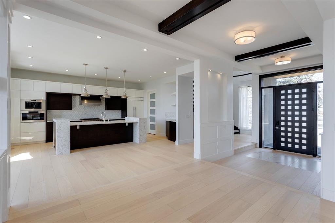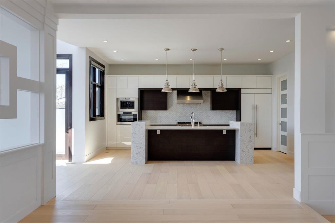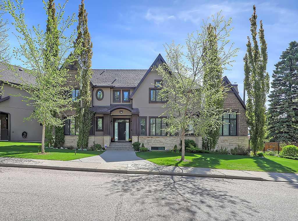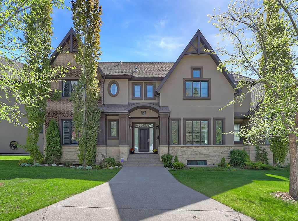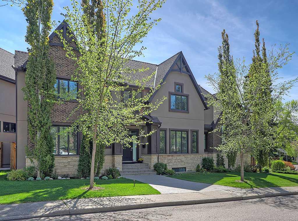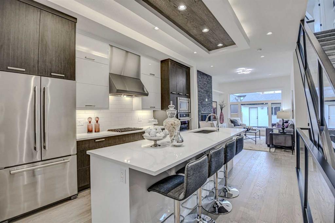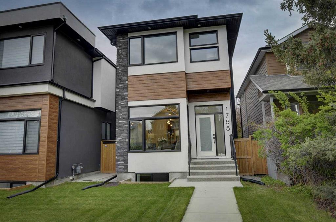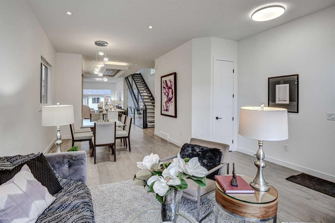1812 20 Avenue NW
Calgary T2M 1H3
MLS® Number: A2190635
$ 1,699,900
4
BEDROOMS
3 + 2
BATHROOMS
3,301
SQUARE FEET
2023
YEAR BUILT
Located in the long-established community of Capitol Hill, this breathtaking 4 bedroom home, with over 3800 sq ft of luxurious living space built by Calgreen Homes, has recently been awarded with esteemed BILD & CHBA awards. Beautifully crafted with meticulous thought which highlights the unique features of this exquisitely designed home. The main level is graced with hardwood floors in a herringbone configuration, high ceilings, stylish lighting & painstaking details such as cedar panelled ceilings, exposed beams & wood detailing, showcasing a sunken front family room with feature fireplace, vaulted ceiling & plenty of natural light. An elegant hallway with beamed ceiling leads to a spacious dining area adorned with built-in cabinets & intricate porcelain tile panel. The kitchen is open to the dining area & is discerningly finished with leathered granite counter tops, island/eating bar, more than ample storage space, pantry & Jenn-Air appliance package. The living room is anchored by a fireplace & also has access to the private south facing front courtyard, which creates a refined indoor/outdoor living space. Completing the main level is a 2 piece powder room & mudroom with access to the garage. A contemporary glass staircase with LED lighting leads to the second level which hosts a loft area that cleverly connects to a private bedroom with 3 piece ensuite via a second level balcony. The posh primary retreat boasts a private balcony, vaulted ceiling, walk-in closet with LED undermount lighting & opulent 6 piece ensuite with dual sinks, relaxing oval soaker tub & rejuvenating steam shower. Completing the second level are 2 additional bedrooms, a 4 piece bath & laundry facilities. Basement development is the perfect space for game or movie night, complete with a built-in entertainment centre, full wet bar & convenient 2 piece bath. Other notable features include in-floor hydronic heating in the dining, kitchen & living areas, built-in speakers & warm, modern ambience that fills the entire home. The location can’t be beat – close to popular neighbourhood amenities such as Weed’s Café, Edelweiss Village, Confederation Park, two community centres, shopping, schools, public transit, SAIT & U of C.
| COMMUNITY | Capitol Hill |
| PROPERTY TYPE | Detached |
| BUILDING TYPE | House |
| STYLE | 2 Storey |
| YEAR BUILT | 2023 |
| SQUARE FOOTAGE | 3,301 |
| BEDROOMS | 4 |
| BATHROOMS | 5.00 |
| BASEMENT | Finished, Partial |
| AMENITIES | |
| APPLIANCES | Bar Fridge, Convection Oven, Dishwasher, Garage Control(s), Gas Cooktop, Range Hood, Refrigerator |
| COOLING | None |
| FIREPLACE | Gas |
| FLOORING | Carpet, Hardwood, Tile |
| HEATING | In Floor, Forced Air |
| LAUNDRY | Laundry Room, Upper Level |
| LOT FEATURES | Back Lane, Front Yard, Landscaped, Lawn, Rectangular Lot |
| PARKING | Double Garage Attached |
| RESTRICTIONS | None Known |
| ROOF | Asphalt Shingle |
| TITLE | Fee Simple |
| BROKER | RE/MAX First |
| ROOMS | DIMENSIONS (m) | LEVEL |
|---|---|---|
| Furnace/Utility Room | 10`10" x 6`0" | Basement |
| Other | 10`10" x 10`2" | Basement |
| Media Room | 15`6" x 14`0" | Basement |
| 2pc Bathroom | Basement | |
| Mud Room | 8`4" x 10`8" | Main |
| 2pc Bathroom | Main | |
| Kitchen | 19`2" x 11`0" | Main |
| Dining Room | 11`3" x 14`6" | Main |
| Pantry | 6`5" x 6`6" | Main |
| Living Room | 14`9" x 15`0" | Main |
| Family Room | 26`9" x 14`5" | Main |
| Foyer | 10`0" x 31`0" | Main |
| Loft | 15`3" x 14`2" | Upper |
| Bedroom - Primary | 13`0" x 12`7" | Upper |
| Bedroom | 10`7" x 10`0" | Upper |
| Bedroom | 10`11" x 11`5" | Upper |
| Bedroom | 12`8" x 12`7" | Upper |
| Laundry | 4`5" x 6`2" | Upper |
| 4pc Bathroom | Upper | |
| 6pc Ensuite bath | Upper | |
| 3pc Ensuite bath | Upper |

