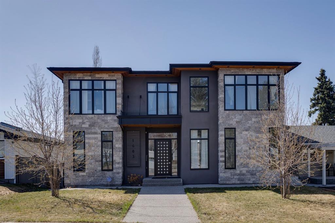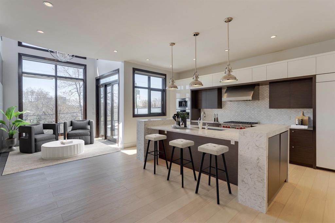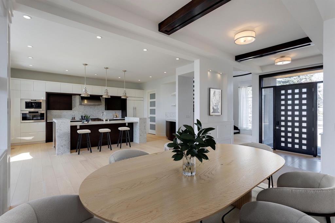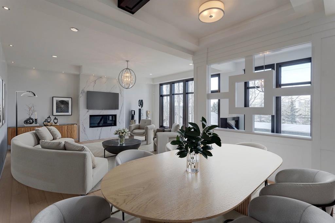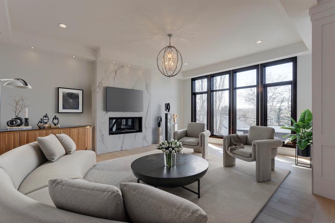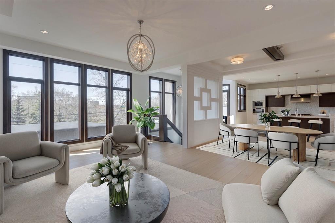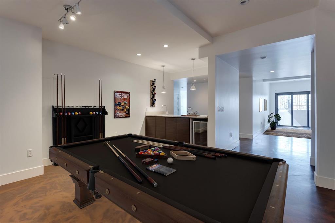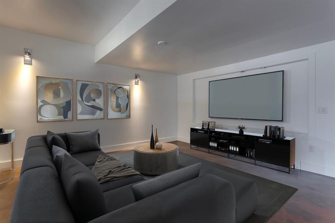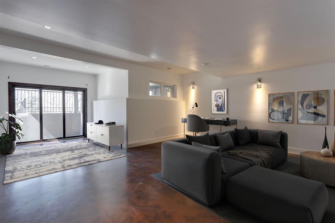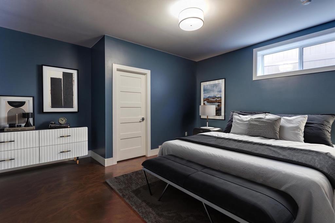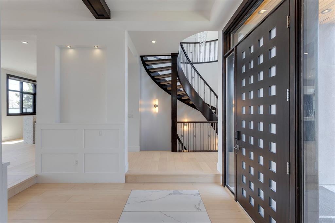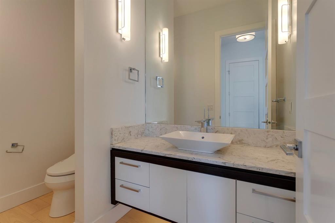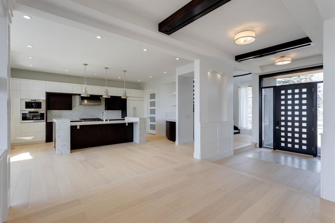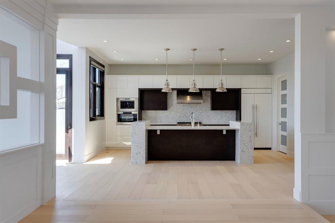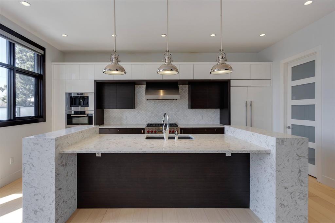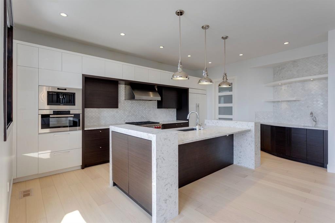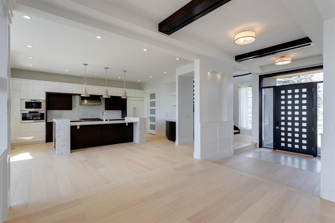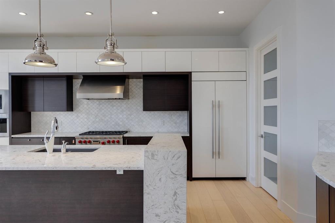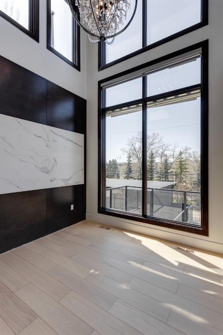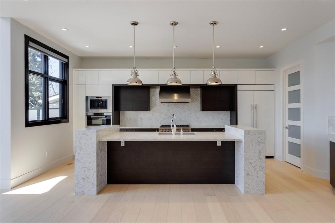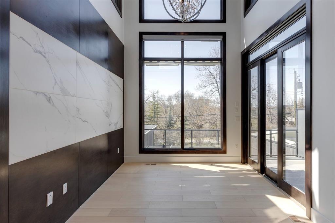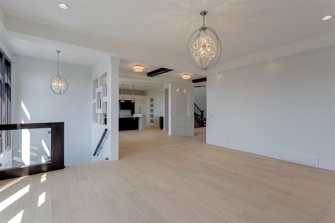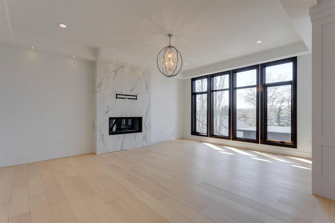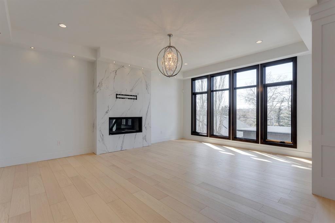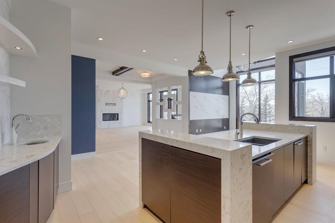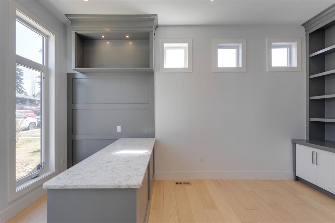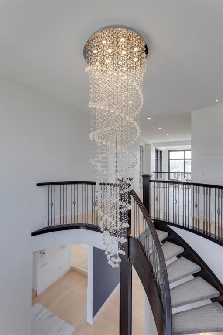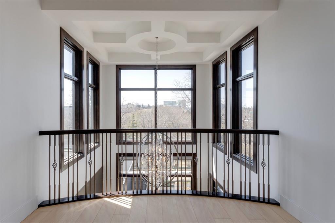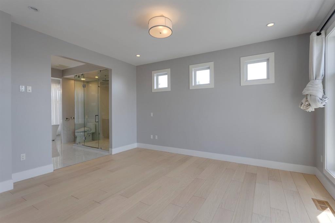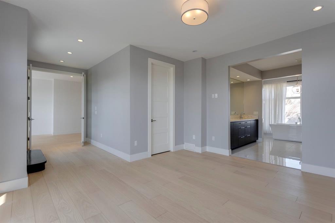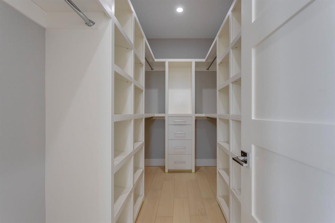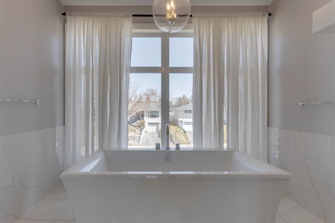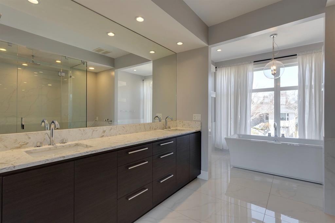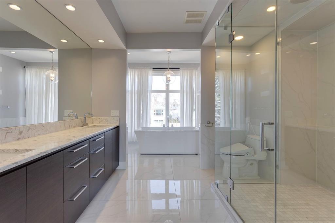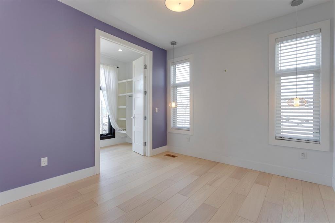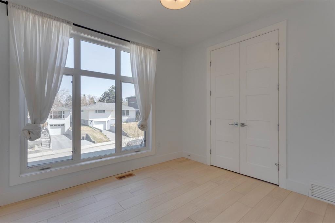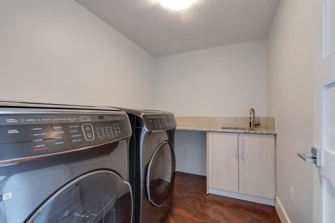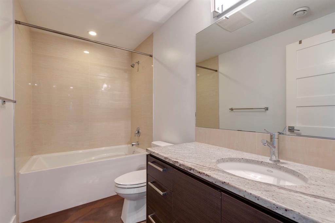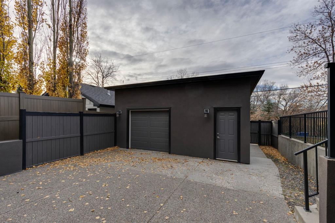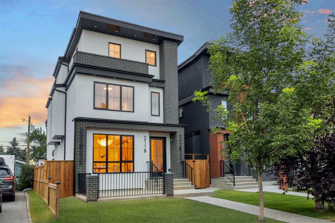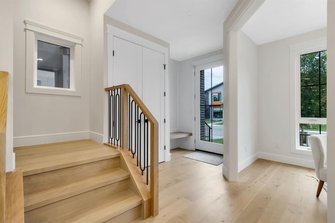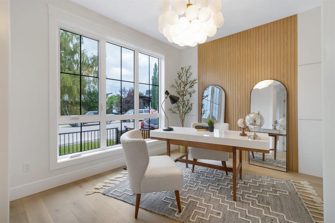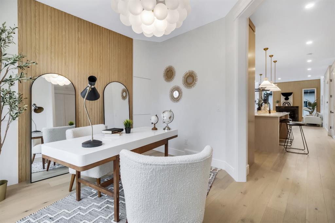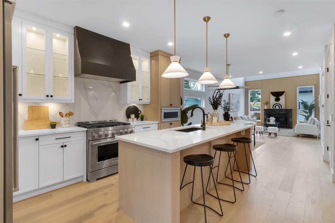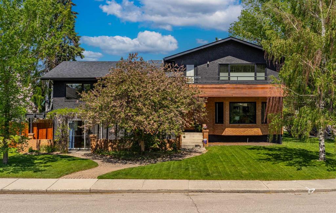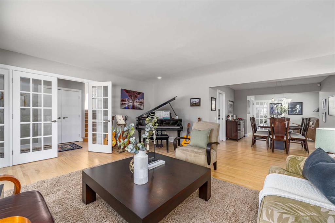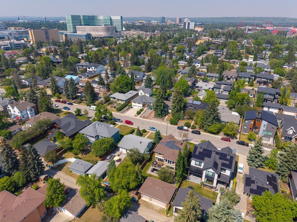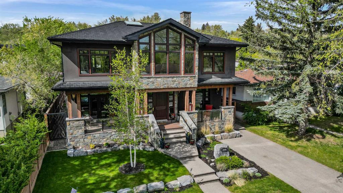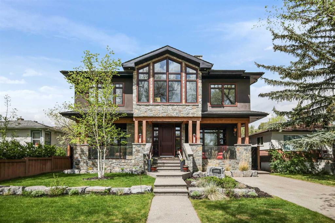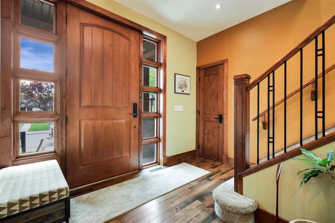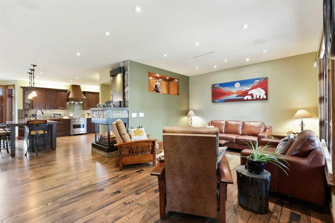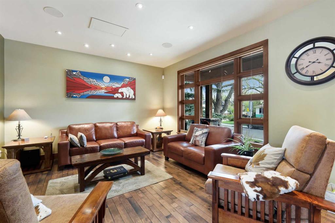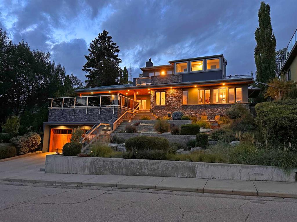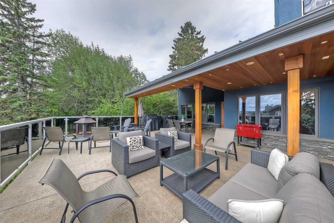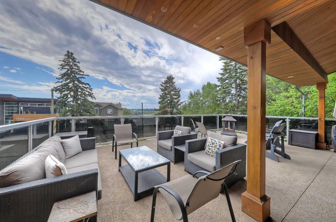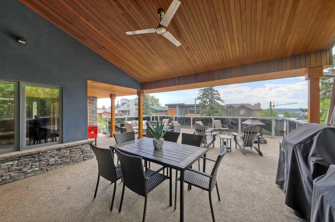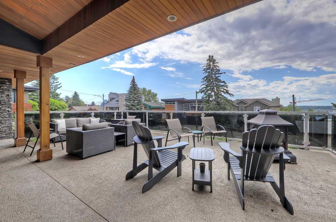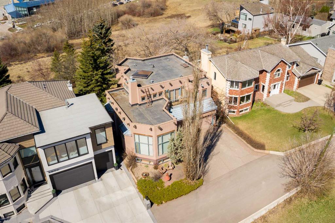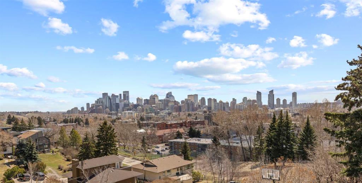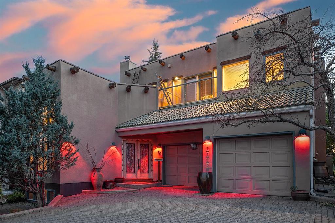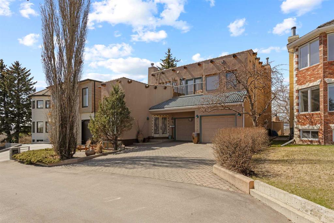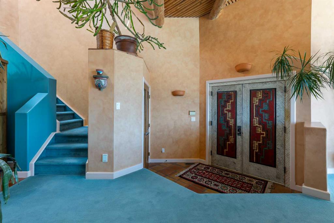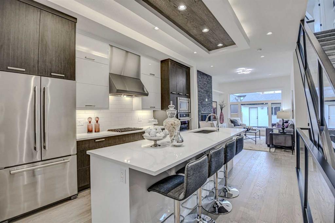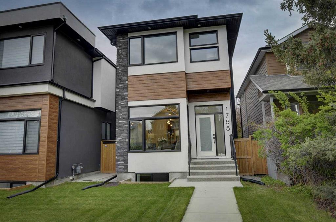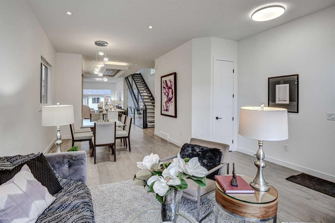1603 23 Street NW
Calgary T2M2P6
MLS® Number: A2232733
$ 1,900,000
4
BEDROOMS
4 + 1
BATHROOMS
3,132
SQUARE FEET
2014
YEAR BUILT
Modern executive 4 bedroom walk out west backyard in stunning Briar Hill. NEWLY RENOVATED -New flooring main floor, upper hallway and three bedrooms, new Paint in basement completed April 2025. Step inside to disover this open man floor enhanced by natural light from the west-facing windows. Brand new Wide plank flooring and marble tile detailing greet you at the grand entrance now flush between the living and dining room. A custom built-in wall unit and desk elevate the bright and spacious den. The great room boasts an open-concept family area with a gas fireplace and a dining space featuring a high ceiling's bathed in natural light. The chefs white kitchen, accented by dark feature cabinets, is a chef's delight, showcasing granite countertops, a 6-burner Wolf gas oven range, a built-in Wolf steam oven, and a built- in Wolf coffee - expresso maker. A wet bar with a curved feature wall adds sophistication, while the walk-through butler pantry leads to a separate mudroom side entrance. Upstairs, you will find brand new flooring-three generously sized bedrooms and a stylish loft. ( all carpet now removed from bedrooms ) The custom curved, open-tread carpeted staircase leading to and from New floors in the upper landing create a stunning focal point. Each bedroom features a full ensuite and lots of closet space ensuring comfort and privacy. The primary suite offers a private west-facing balcony, ideal for enjoying sunsets, a spacious walk-in closet, and a spa-like 7-piece ensuite with a soaker tub and body spray in the shower. The newly painted white -fully developed walkout basement , with heated concrete painted epoxy flooring is accessible via two separate stairwells and includes a laundry room with a sink, space for Pool table and theatre room, fourth bedroom, full bathroom, and a rec room with a wet bar and bar refrigerator. Basement also features a dedicated storage room with ventilation and a separate door. back door and sliding patio doors lead to the walk out sunny west backyard, making this home perfect for entertaining and relaxation. The double detached garage with separate electrical panel has private alley access. Includes a drive-through garage door for easy access to the rear secured patio, providing ample space for vehicle storage. There's even room for RV storage beside the garage. This home is very bright and conveniently located near shopping, downtown, schools, parks, playgrounds, hospitals, sporting facilities, and the university, with easy access to the airport and mountains! Don’t miss this home, book your showing today!
| COMMUNITY | Hounsfield Heights/Briar Hill |
| PROPERTY TYPE | Detached |
| BUILDING TYPE | House |
| STYLE | 2 Storey |
| YEAR BUILT | 2014 |
| SQUARE FOOTAGE | 3,132 |
| BEDROOMS | 4 |
| BATHROOMS | 5.00 |
| BASEMENT | Separate/Exterior Entry, Finished, Full, Walk-Out To Grade |
| AMENITIES | |
| APPLIANCES | Bar Fridge, Built-In Gas Range, Built-In Oven, Built-In Refrigerator, Central Air Conditioner, Dishwasher, Dryer, Garage Control(s), Range Hood, Tankless Water Heater, Washer, Window Coverings, Wine Refrigerator |
| COOLING | Central Air |
| FIREPLACE | Decorative, Gas, Living Room |
| FLOORING | Carpet, Concrete, Hardwood, Tile |
| HEATING | Boiler, High Efficiency, In Floor, Fireplace(s), Forced Air, Humidity Control, Natural Gas, Zoned |
| LAUNDRY | Laundry Room, Lower Level, Sink |
| LOT FEATURES | Back Lane, Back Yard, City Lot, Few Trees, Front Yard, Landscaped, Lawn, Rectangular Lot |
| PARKING | Additional Parking, Alley Access, Double Garage Detached, Drive Through, Garage Door Opener, Garage Faces Rear, Heated Garage, Insulated, On Street, Oversized, Plug-In, Secured, Side By Side |
| RESTRICTIONS | None Known |
| ROOF | Flat Torch Membrane |
| TITLE | Fee Simple |
| BROKER | RE/MAX Realty Professionals |
| ROOMS | DIMENSIONS (m) | LEVEL |
|---|---|---|
| Other | 24`0" x 24`0" | Basement |
| Family Room | 24`6" x 18`9" | Basement |
| Game Room | 13`9" x 12`8" | Basement |
| Laundry | 8`9" x 6`5" | Basement |
| Wine Cellar | 18`0" x 8`0" | Basement |
| Bedroom | 15`0" x 14`4" | Basement |
| 4pc Bathroom | 9`7" x 4`11" | Basement |
| Other | 8`0" x 6`4" | Basement |
| Office | 16`5" x 10`6" | Main |
| 2pc Bathroom | 8`9" x 4`11" | Main |
| Other | 20`0" x 16`0" | Main |
| Other | 7`9" x 7`6" | Main |
| Mud Room | 8`2" x 7`9" | Main |
| Mud Room | 11`11" x 5`9" | Main |
| Foyer | 24`3" x 7`10" | Main |
| Living Room | 20`0" x 16`0" | Main |
| Kitchen | 19`0" x 15`0" | Main |
| Dining Room | 13`0" x 10`0" | Main |
| Nook | 12`0" x 16`11" | Upper |
| Bedroom - Primary | 14`10" x 12`6" | Upper |
| Bedroom | 10`11" x 10`4" | Upper |
| Bedroom | 10`11" x 9`4" | Upper |
| Balcony | 24`3" x 7`5" | Upper |
| 3pc Ensuite bath | 10`0" x 5`11" | Upper |
| 4pc Ensuite bath | 8`10" x 4`11" | Upper |
| 5pc Ensuite bath | 15`9" x 10`6" | Upper |

