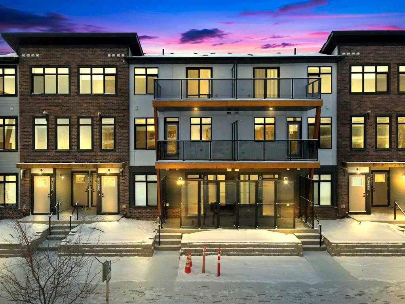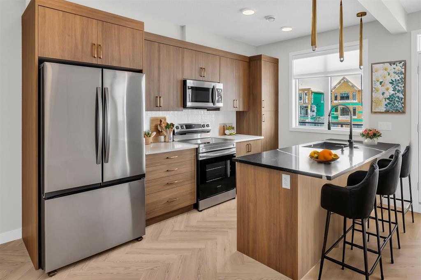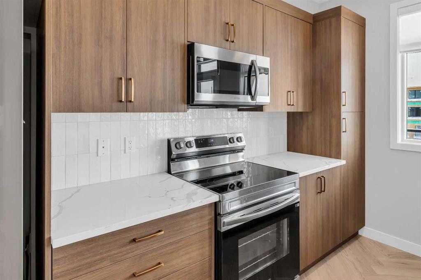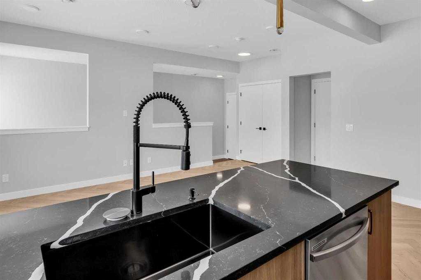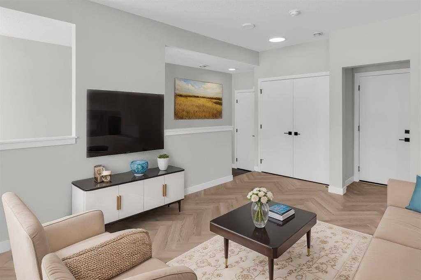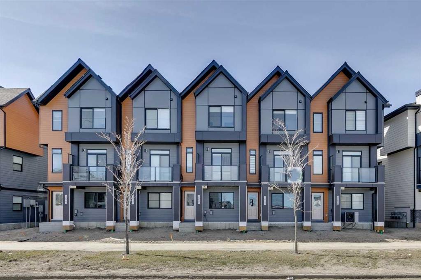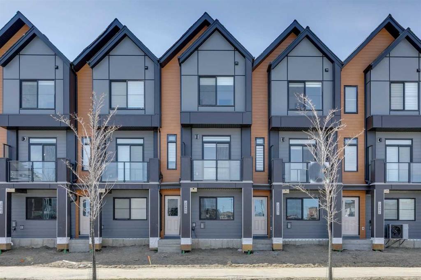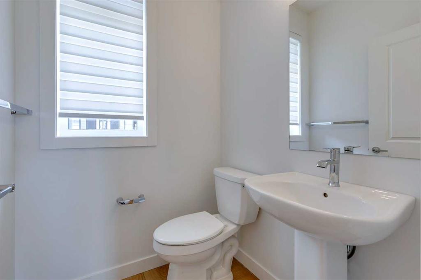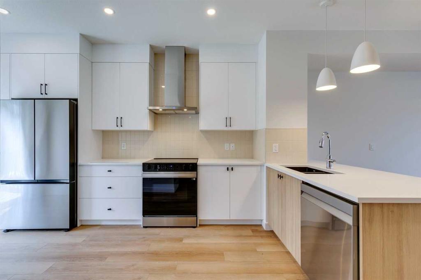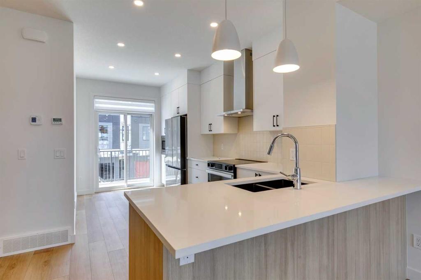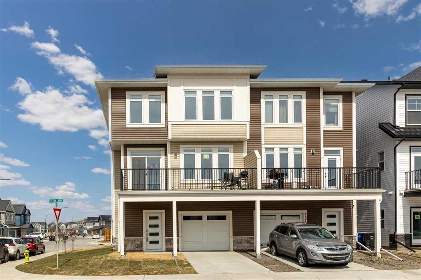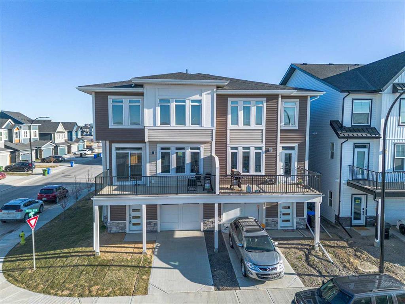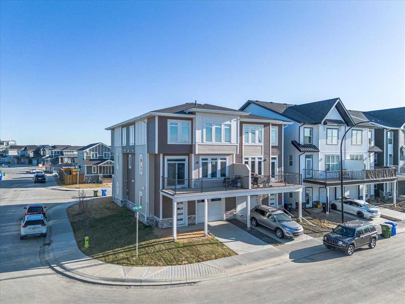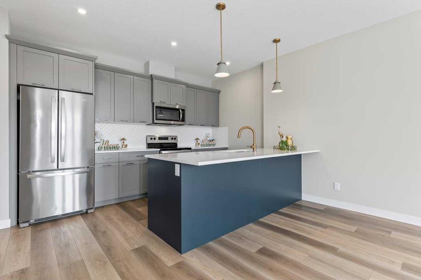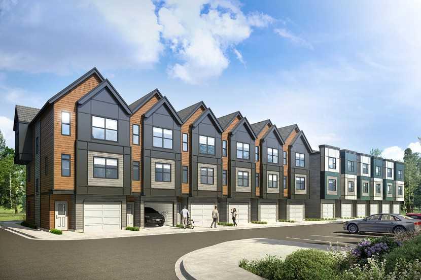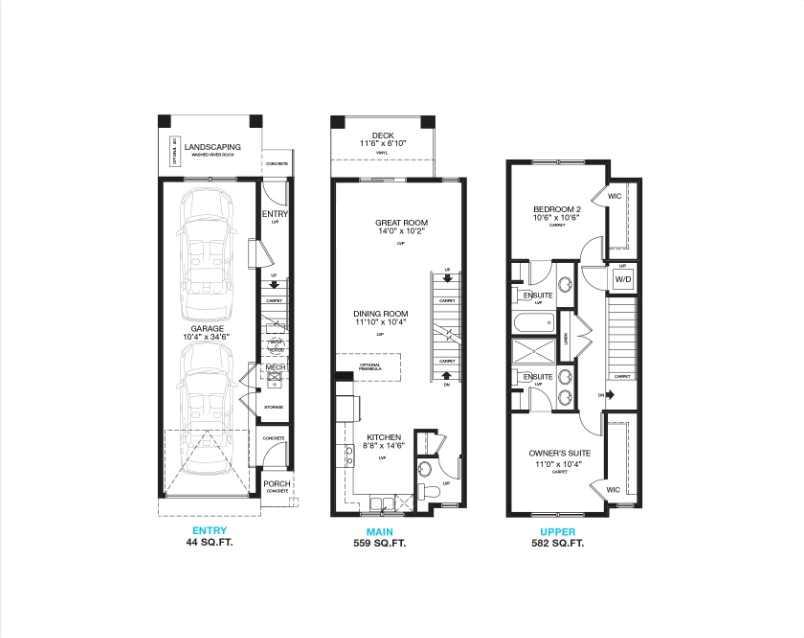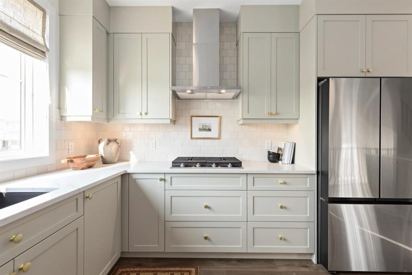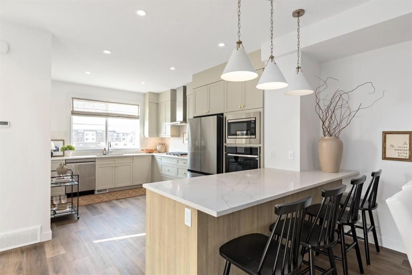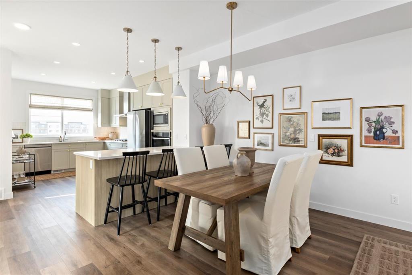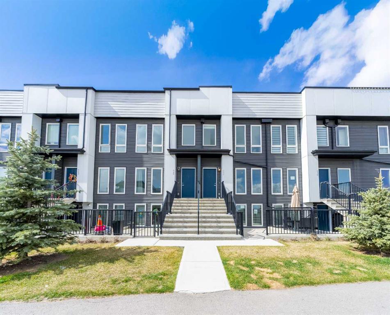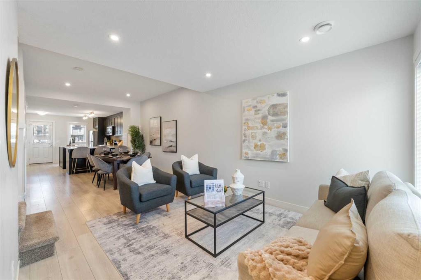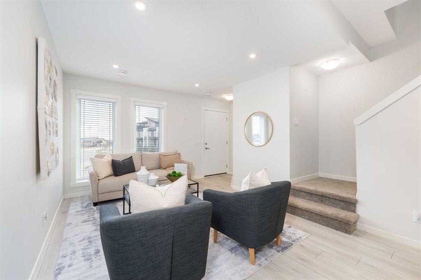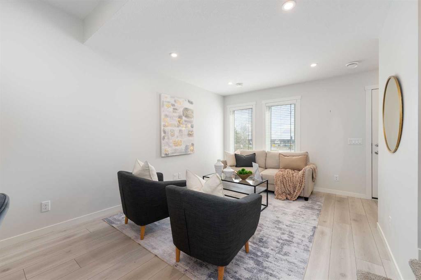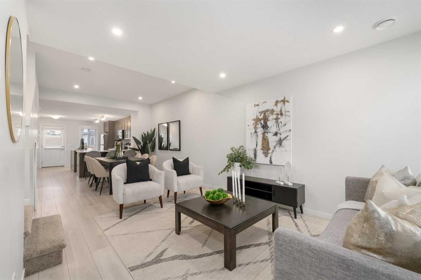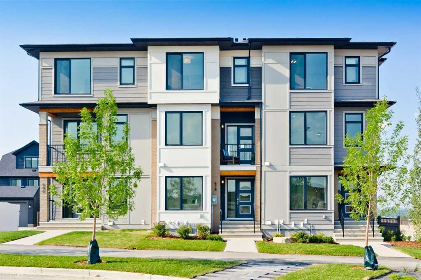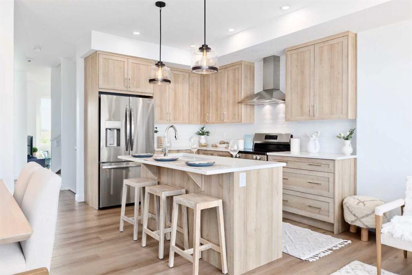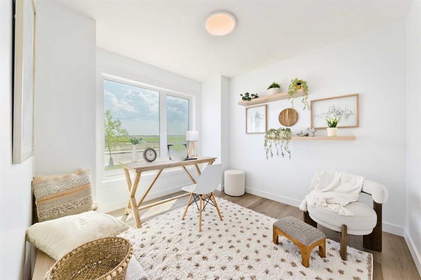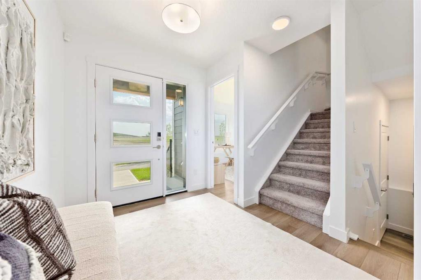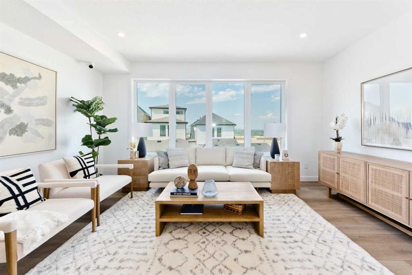183, 380 Seton Villas SE
Calgary T3M 3T8
MLS® Number: A2212071
$ 520,000
3
BEDROOMS
2 + 1
BATHROOMS
1,296
SQUARE FEET
2025
YEAR BUILT
Welcome to this brand new townhouse in the lively Seton community of Calgary! This exceptional townhome spans over 1,295 sq ft, featuring a thoughtfully designed open-concept layout with sleek, modern finishes. Offering three spacious bedrooms, 2.5 bathrooms, and a double attached garage, this property is ideal for investors eyeing a high-potential asset or first-time buyers searching for their perfect home. Located in a sought-after area, you’ll be within walking distance to the YMCA, South Health Campus hospital, and a variety of shops and restaurants, ensuring unparalleled convenience and ease of access to all amenities. Inside, you’ll find well-maintained interiors that blend style with functionality. The second bedroom on the upper floor even includes its own private balcony—perfect for enjoying a quiet morning coffee. The kitchen, equipped with a pantry and an island, provides a great space for cooking and entertaining, and the open layout easily accommodates a dining area. Don’t miss the opportunity to enjoy everything Seton has to offer—book a viewing today and make this beautiful townhome your own!
| COMMUNITY | Seton |
| PROPERTY TYPE | Row/Townhouse |
| BUILDING TYPE | Five Plus |
| STYLE | 3 Storey |
| YEAR BUILT | 2025 |
| SQUARE FOOTAGE | 1,296 |
| BEDROOMS | 3 |
| BATHROOMS | 3.00 |
| BASEMENT | None |
| AMENITIES | |
| APPLIANCES | Dishwasher, Dryer, Electric Range, Range Hood, Refrigerator, Washer |
| COOLING | None |
| FIREPLACE | N/A |
| FLOORING | Carpet, Vinyl Plank |
| HEATING | Forced Air, Natural Gas |
| LAUNDRY | Upper Level |
| LOT FEATURES | Interior Lot |
| PARKING | Double Garage Attached, Garage Door Opener |
| RESTRICTIONS | Pet Restrictions or Board approval Required |
| ROOF | Asphalt Shingle |
| TITLE | Fee Simple |
| BROKER | eXp Realty |
| ROOMS | DIMENSIONS (m) | LEVEL |
|---|---|---|
| 2pc Bathroom | 6`1" x 4`11" | Main |
| Dining Room | 9`4" x 8`8" | Main |
| Kitchen | 10`6" x 11`10" | Main |
| Living Room | 17`5" x 10`7" | Main |
| Storage | 8`10" x 3`3" | Main |
| 4pc Bathroom | 8`0" x 5`1" | Upper |
| 4pc Ensuite bath | 8`2" x 4`11" | Upper |
| Bedroom | 8`9" x 12`5" | Upper |
| Bedroom | 8`7" x 12`6" | Upper |
| Bedroom - Primary | 15`1" x 12`3" | Upper |



































