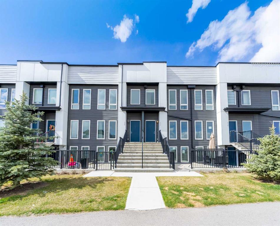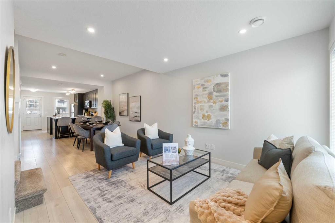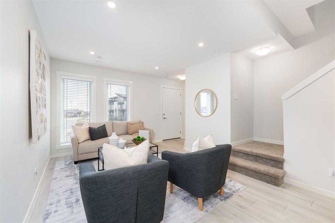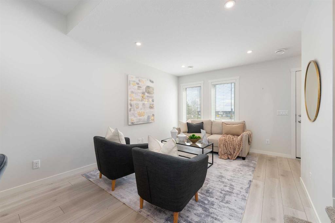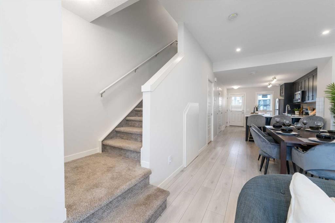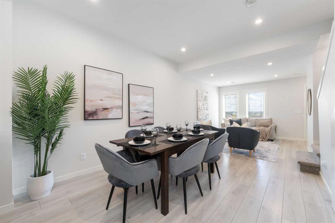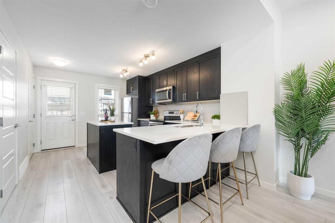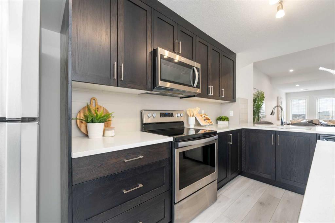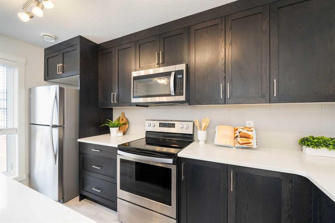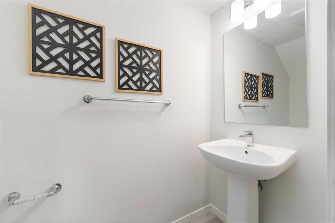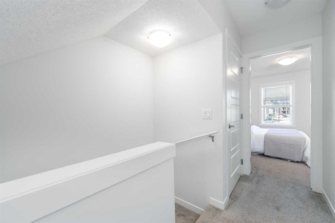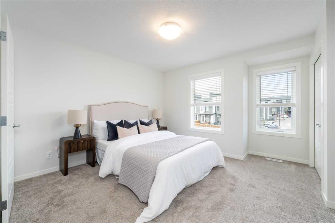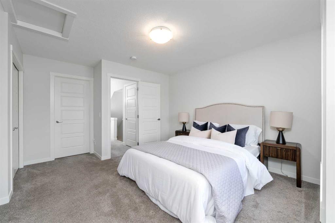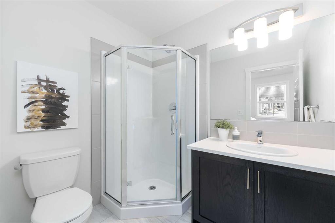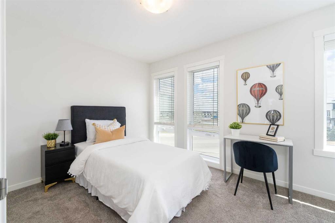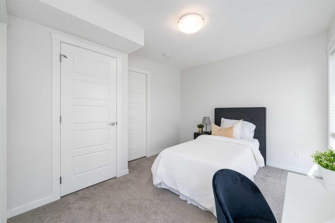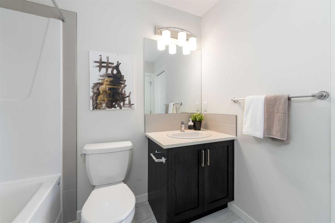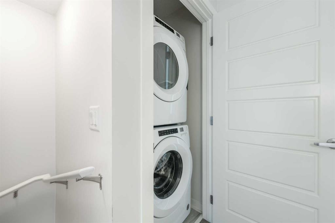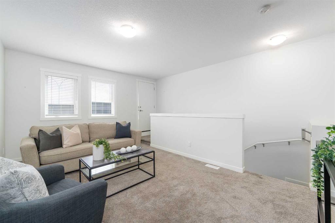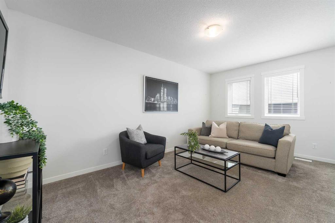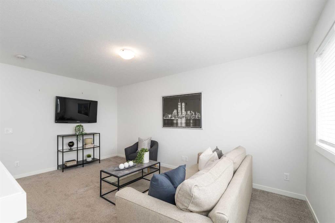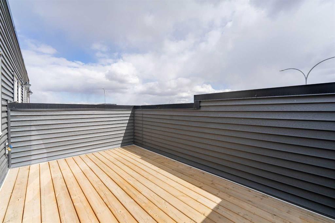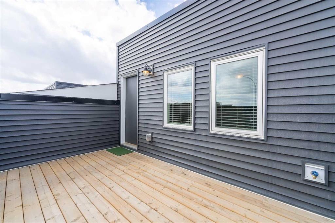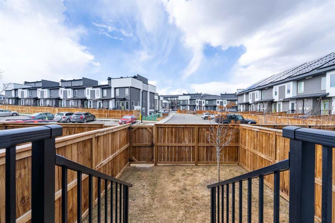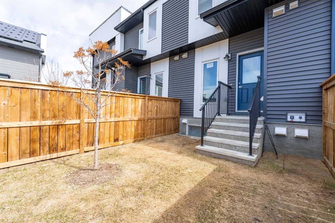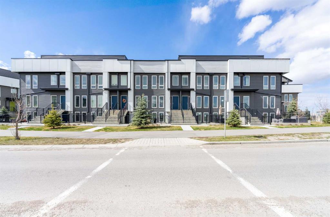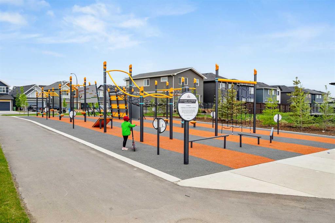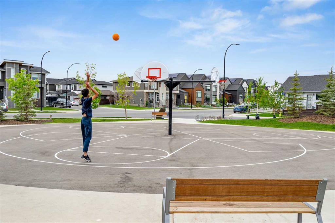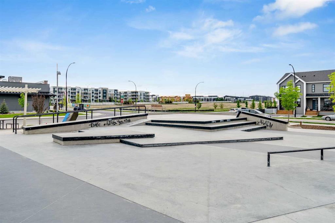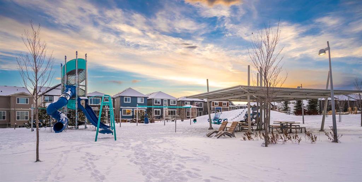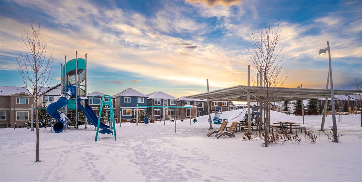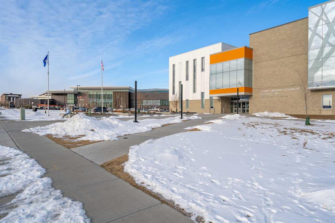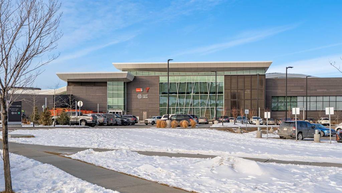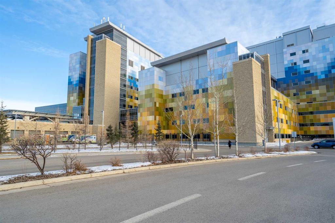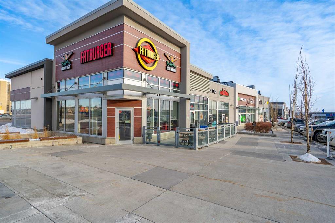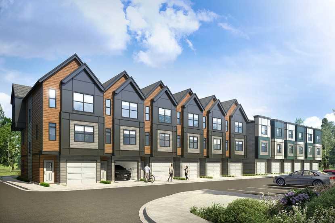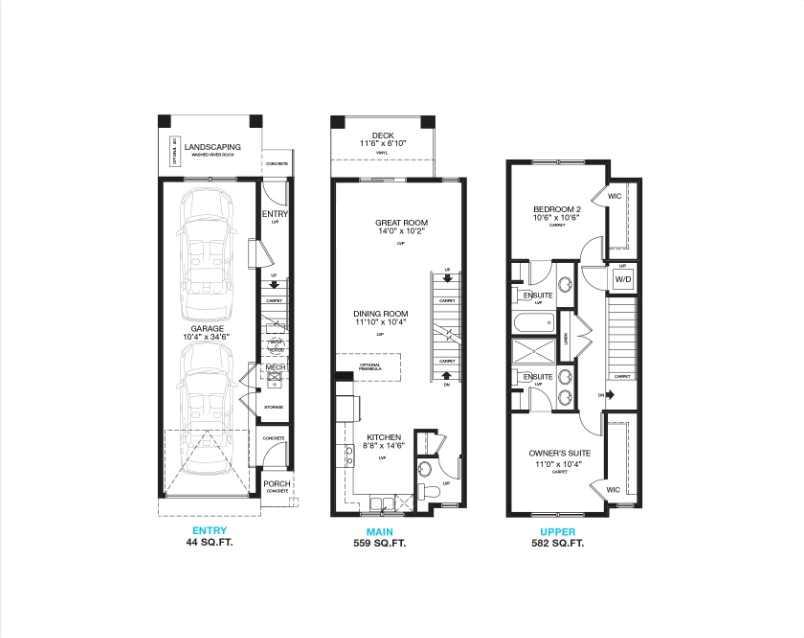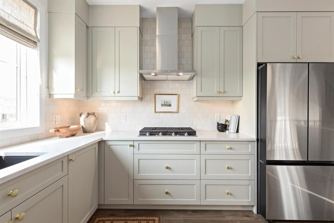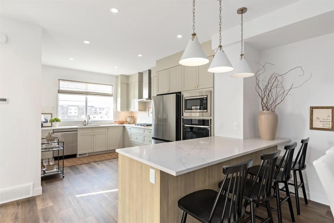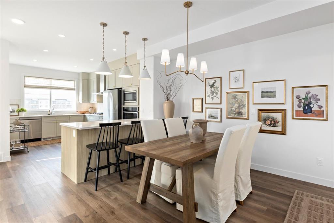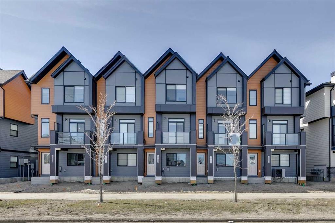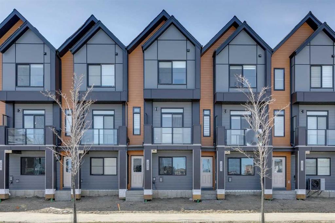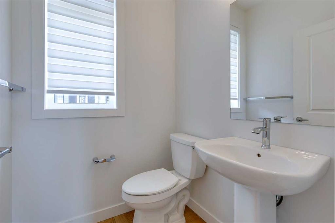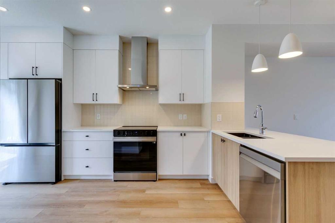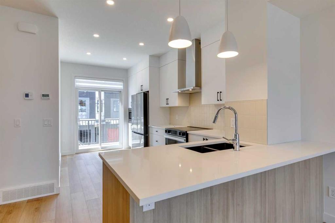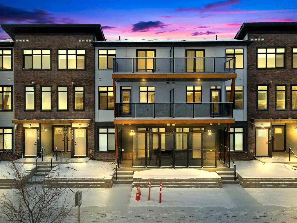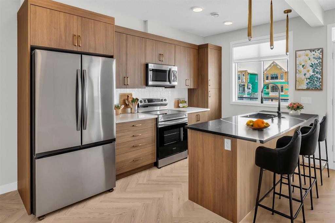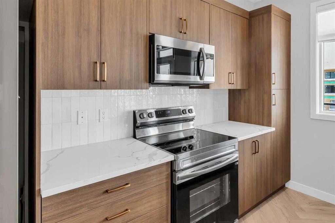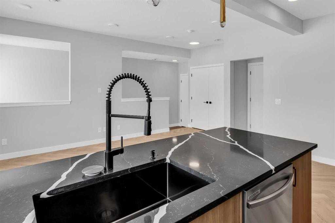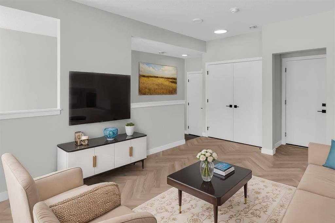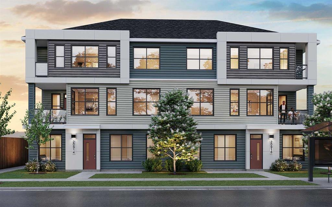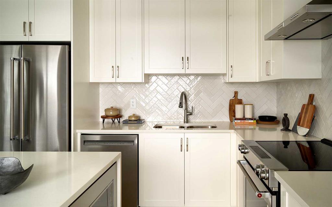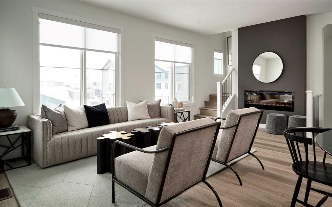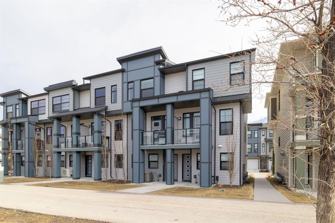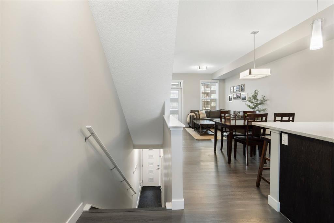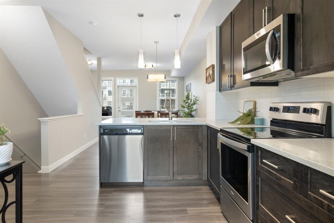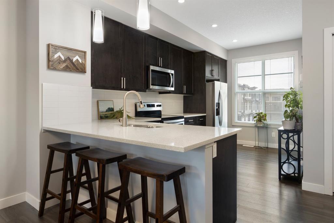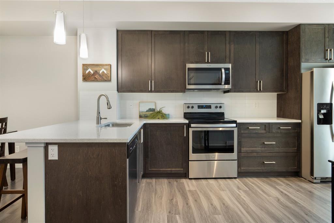450 Seton Circle SE
Calgary T3M 3H1
MLS® Number: A2212836
$ 470,000
2
BEDROOMS
2 + 1
BATHROOMS
1,359
SQUARE FEET
2022
YEAR BUILT
Come check out this stunning 3-level townhome this Saturday during the open house! Located in the highly sought-after Seton community, this brand new 2022 complex is ready to welcome a new family. Seton is celebrated for its incredible amenities—enjoy easy access to parks, Alberta's largest hospital (South Health Campus), top-rated schools, a Cineplex VIP cinema, grocery stores, YMCA, and a wide variety of restaurants and shops, all within walking distance. This beautiful home features 2 bedrooms, each with its own private ensuite, offering the perfect balance of space and privacy. The upper level boasts a spacious family room, ideal for cozy movie nights or entertaining guests. With in-unit laundry and thoughtful design throughout, this townhome blends convenience and comfort seamlessly. Outside, you’ll find ample visitor parking and all the perks of a vibrant, walkable community. This home is move-in ready and waiting for its new owners to make it their own. Don’t miss out—this townhome won’t last long!
| COMMUNITY | Seton |
| PROPERTY TYPE | Row/Townhouse |
| BUILDING TYPE | Five Plus |
| STYLE | 3 Level Split |
| YEAR BUILT | 2022 |
| SQUARE FOOTAGE | 1,359 |
| BEDROOMS | 2 |
| BATHROOMS | 3.00 |
| BASEMENT | None |
| AMENITIES | |
| APPLIANCES | Dishwasher, Electric Range, Microwave Hood Fan, Refrigerator, Washer/Dryer Stacked |
| COOLING | None |
| FIREPLACE | N/A |
| FLOORING | Carpet, Ceramic Tile, Laminate |
| HEATING | Baseboard |
| LAUNDRY | In Unit |
| LOT FEATURES | Landscaped |
| PARKING | Off Street, Stall |
| RESTRICTIONS | Board Approval, Utility Right Of Way |
| ROOF | Asphalt Shingle |
| TITLE | Fee Simple |
| BROKER | Real Broker |
| ROOMS | DIMENSIONS (m) | LEVEL |
|---|---|---|
| 2pc Bathroom | 10`10" x 23`7" | Main |
| Dining Room | 34`1" x 38`9" | Main |
| Kitchen | 35`5" x 51`2" | Main |
| Living Room | 34`1" x 39`0" | Main |
| Other | 9`6" x 44`3" | Main |
| 3pc Ensuite bath | 22`8" x 19`4" | Second |
| 4pc Bathroom | 22`8" x 25`11" | Second |
| Bedroom | 45`11" x 32`6" | Second |
| Bedroom - Primary | 45`11" x 52`10" | Second |
| Loft | 35`9" x 54`6" | Third |

