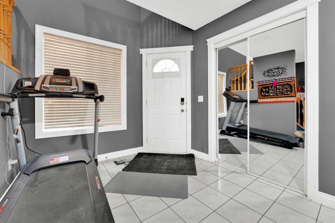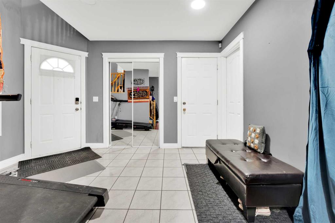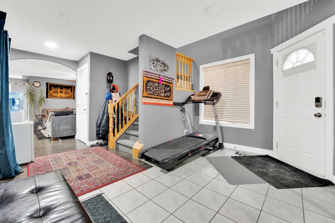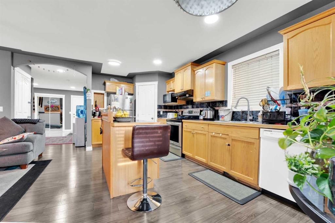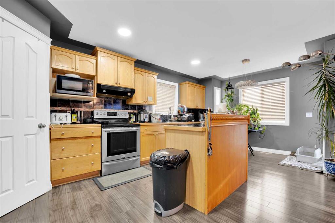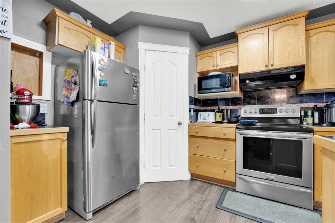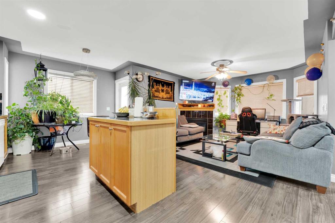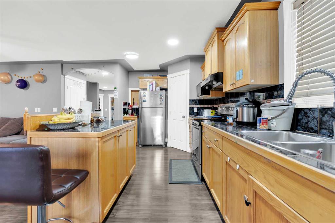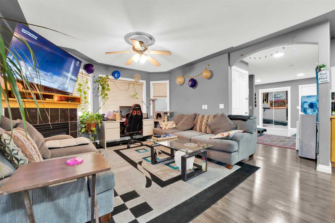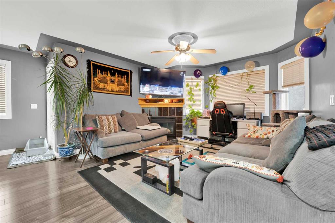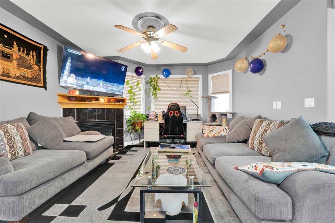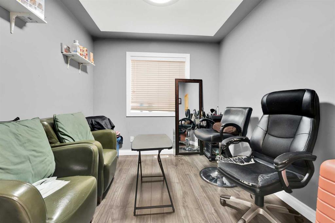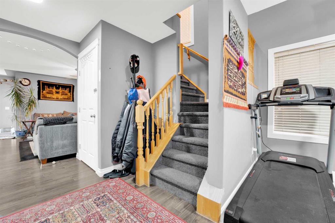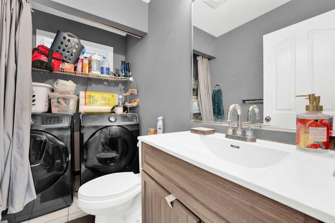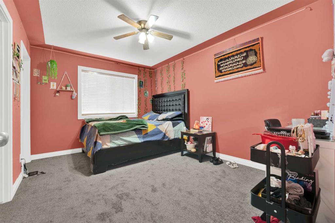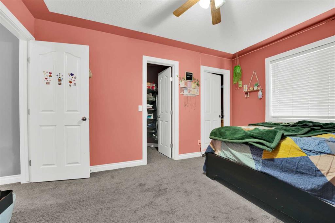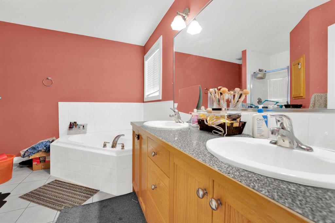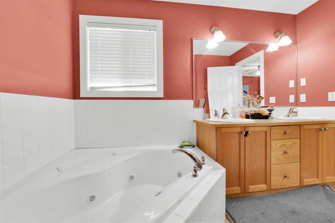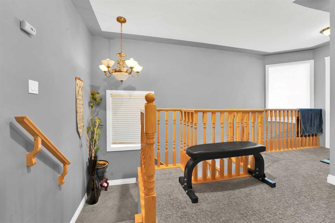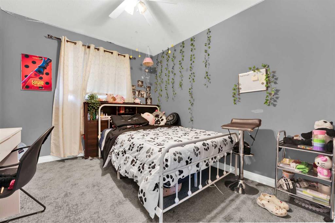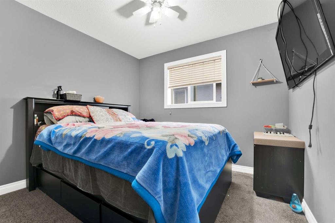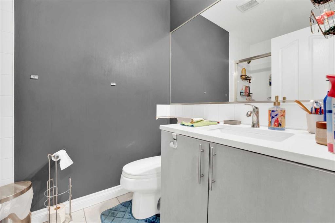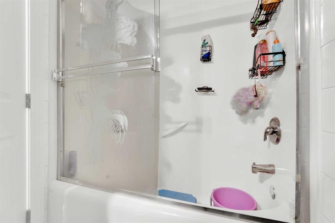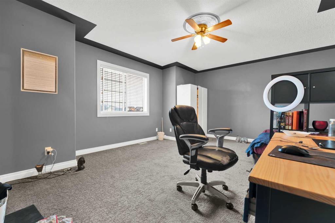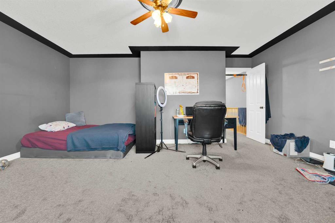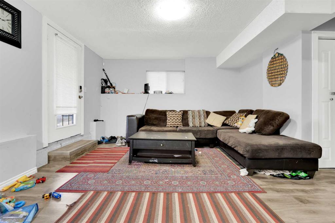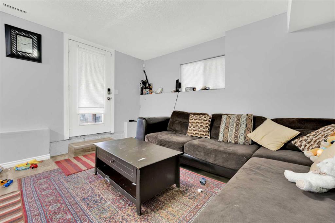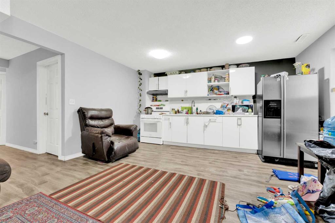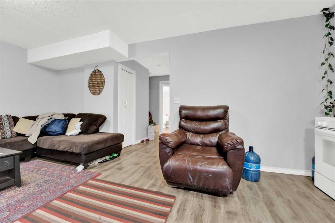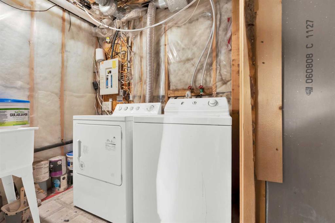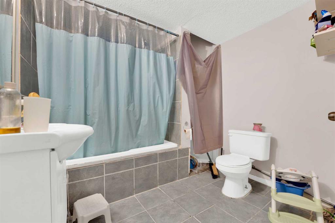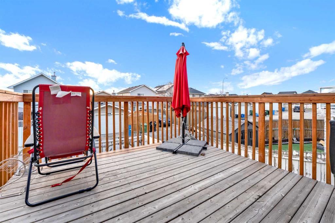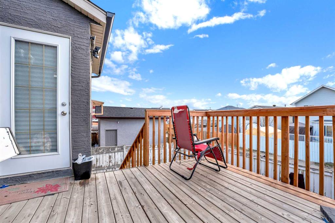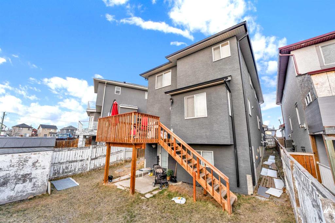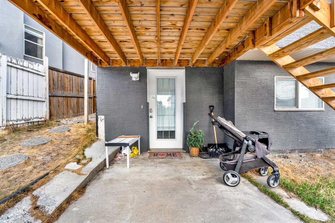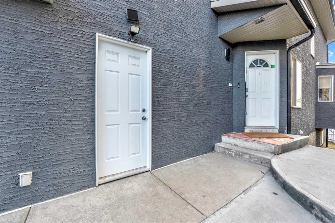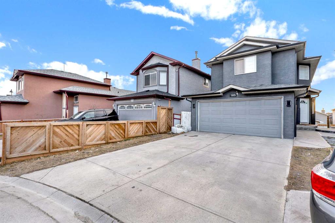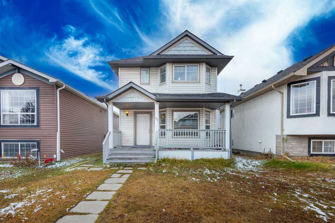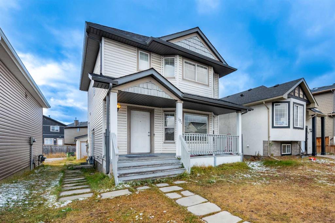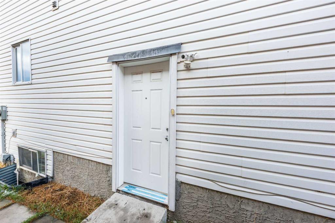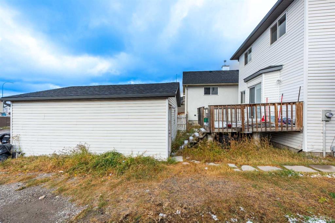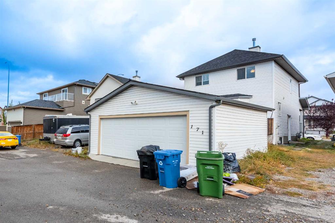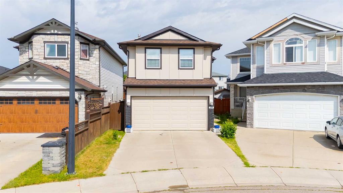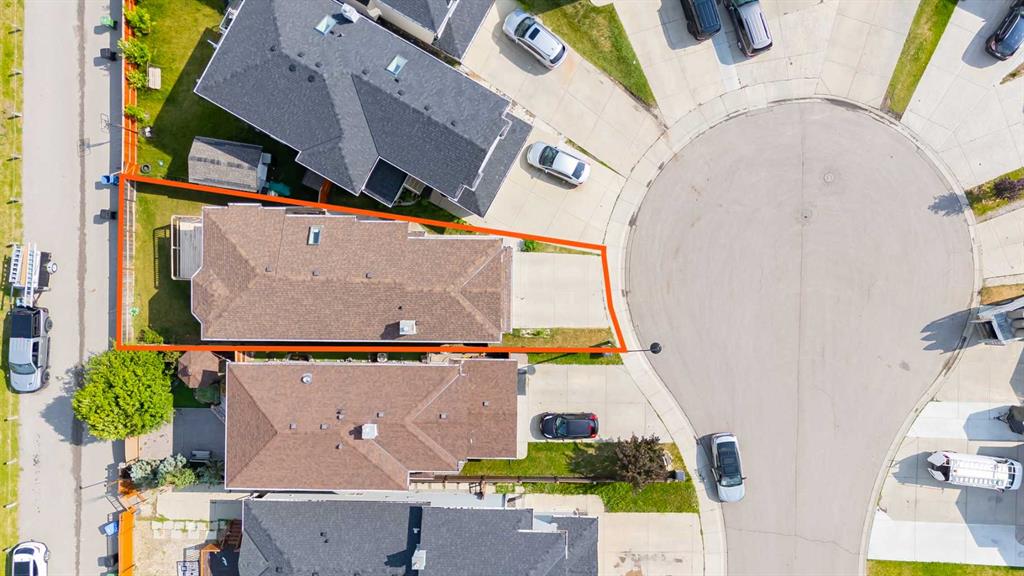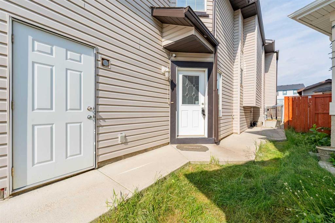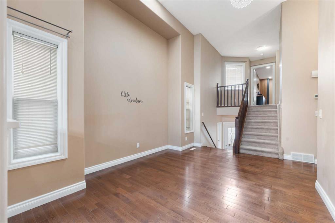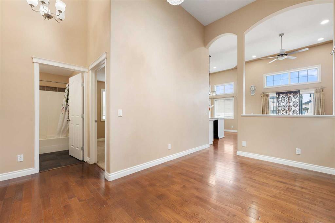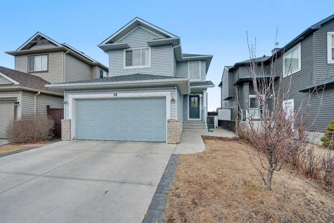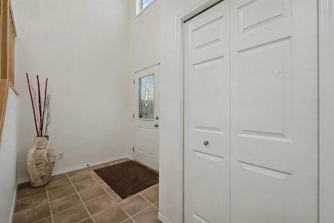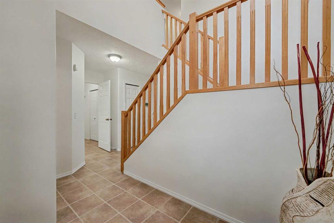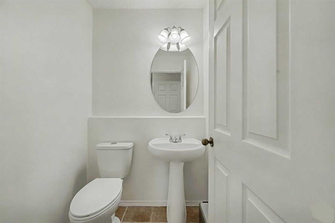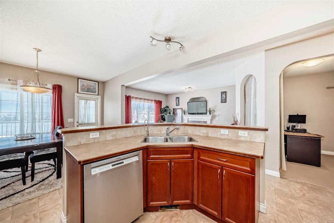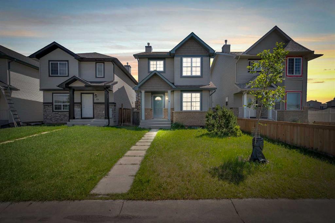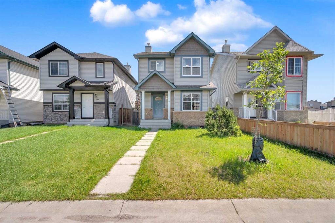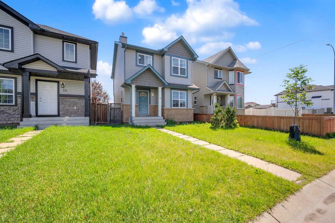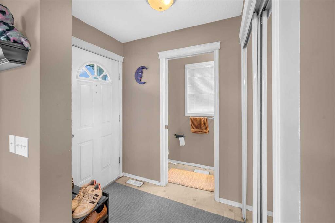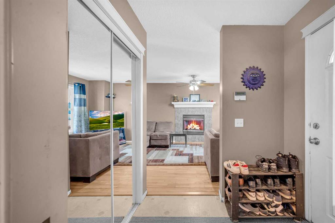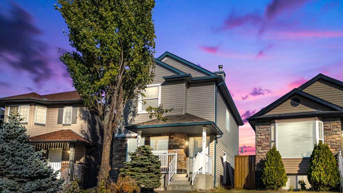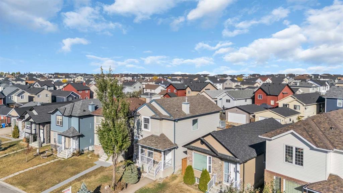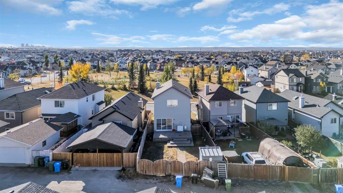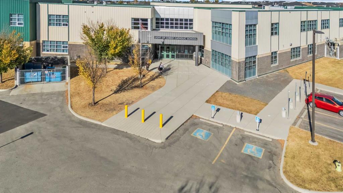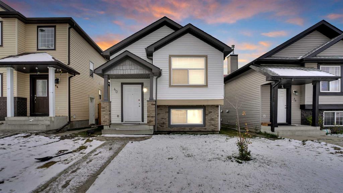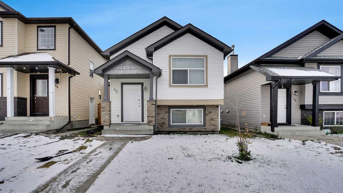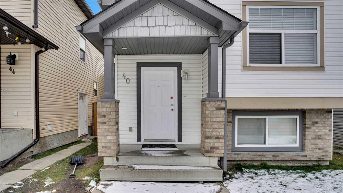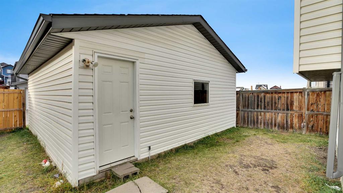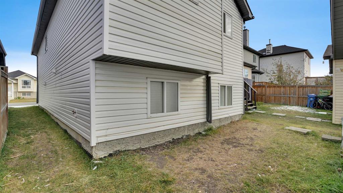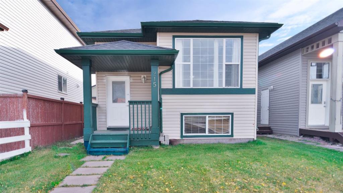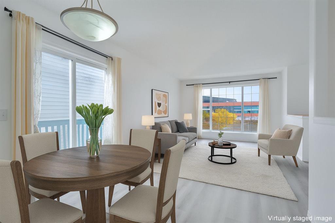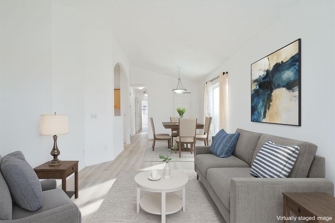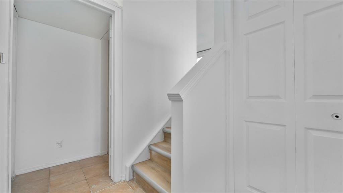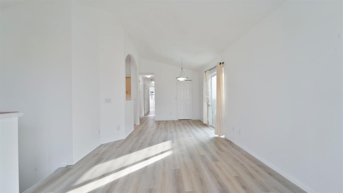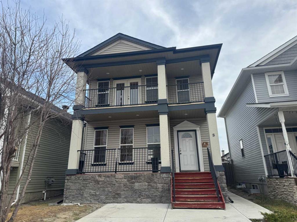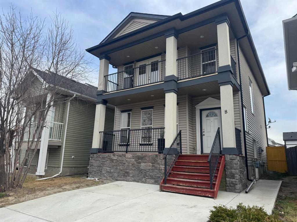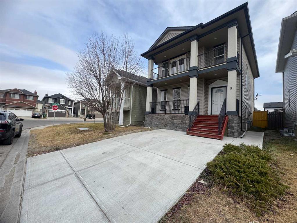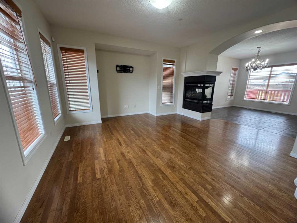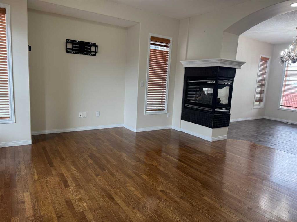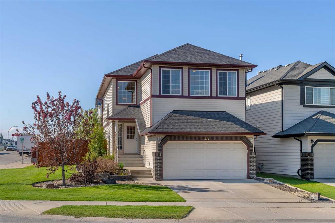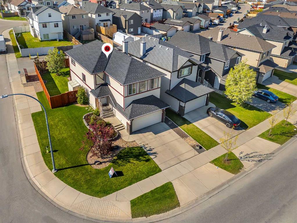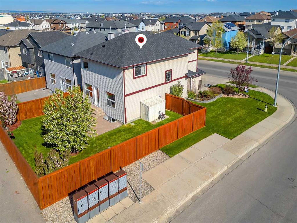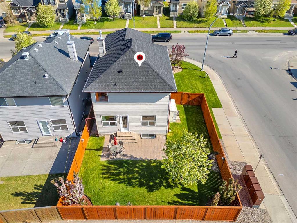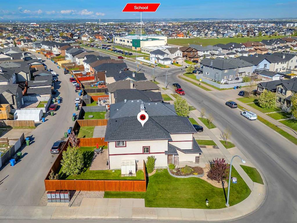185 Tarawood Place NE
Calgary T3J 5B4
MLS® Number: A2267493
$ 629,000
4
BEDROOMS
3 + 1
BATHROOMS
1,783
SQUARE FEET
2003
YEAR BUILT
Welcome to this spacious walkout 2-storey home with a double attached garage, located in the heart of Taradale. Offering over 1,783 sq. ft. above grade and a fully finished (illegal suite) basement, this beautifully maintained property is perfect for growing families or investors alike. Recent updates include stucco exterior, a newly built deck, fresh paint, a new furnace and hot water tank, and upgraded laundry appliances. The main level features a welcoming foyer, a bright den, a generous living area, and a functional kitchen with stainless steel appliances. Step outside to enjoy your new deck and fully fenced backyard—ideal for BBQs and family gatherings. Upstairs boasts a spacious bonus room, three bedrooms, including a primary suite with a walk-in closet and luxurious 5-piece ensuite. The walkout basement (illegal suite) offers a private side entrance, a full kitchen, a large rec room, a bedroom, and a 4-piece bath—perfect for extended family or rental potential. Conveniently located steps away from Taradale School, Our Lady of Fatima School, parks, and walking paths. Don’t miss this opportunity—book your private showing today!
| COMMUNITY | Taradale |
| PROPERTY TYPE | Detached |
| BUILDING TYPE | House |
| STYLE | 2 Storey |
| YEAR BUILT | 2003 |
| SQUARE FOOTAGE | 1,783 |
| BEDROOMS | 4 |
| BATHROOMS | 4.00 |
| BASEMENT | Full |
| AMENITIES | |
| APPLIANCES | Dishwasher, Electric Stove, Range Hood, Refrigerator, Washer/Dryer |
| COOLING | None |
| FIREPLACE | Gas |
| FLOORING | Carpet, Ceramic Tile, Laminate |
| HEATING | Central |
| LAUNDRY | In Unit |
| LOT FEATURES | Back Lane, Back Yard, City Lot, Cul-De-Sac |
| PARKING | Double Garage Attached, Garage Faces Front |
| RESTRICTIONS | None Known |
| ROOF | Asphalt Shingle |
| TITLE | Fee Simple |
| BROKER | RE/MAX iRealty Innovations |
| ROOMS | DIMENSIONS (m) | LEVEL |
|---|---|---|
| 4pc Bathroom | 8`5" x 8`3" | Basement |
| Bedroom | 8`8" x 8`7" | Basement |
| Family Room | 15`10" x 14`8" | Basement |
| Kitchen | 4`0" x 14`8" | Basement |
| Furnace/Utility Room | 11`11" x 8`2" | Basement |
| 2pc Bathroom | 8`6" x 4`11" | Main |
| Den | 8`6" x 8`11" | Main |
| Foyer | 12`5" x 8`6" | Main |
| Kitchen | 10`7" x 20`4" | Main |
| Living Room | 14`10" x 13`2" | Main |
| 4pc Bathroom | 4`11" x 7`11" | Second |
| 5pc Bathroom | 10`8" x 10`10" | Second |
| Bedroom | 10`7" x 9`11" | Second |
| Bedroom | 10`8" x 9`2" | Second |
| Bonus Room | 18`0" x 14`8" | Second |
| Bedroom - Primary | 10`3" x 13`4" | Second |

