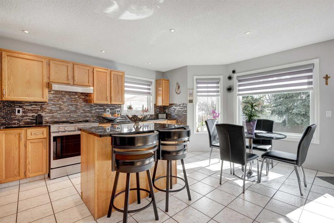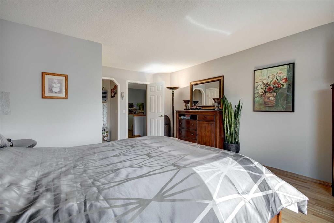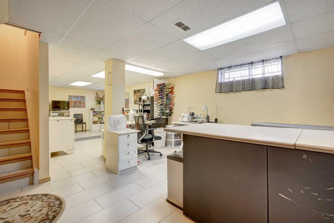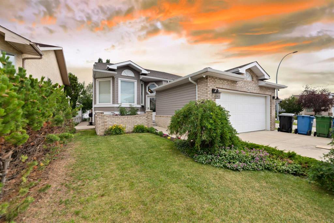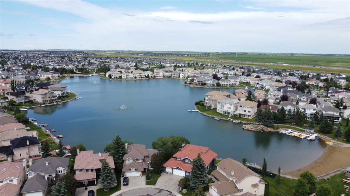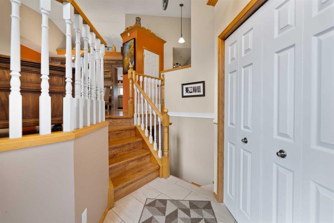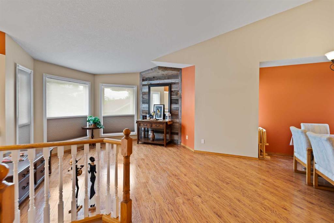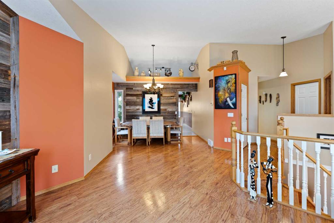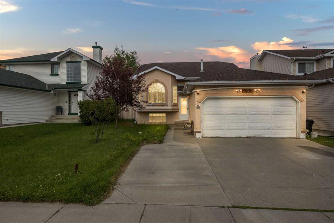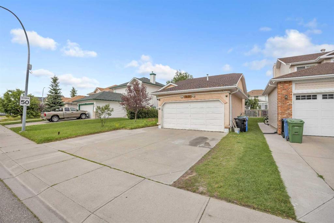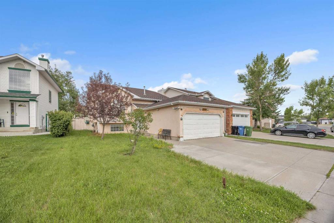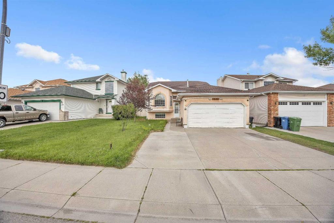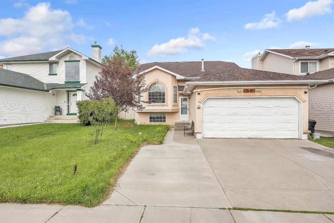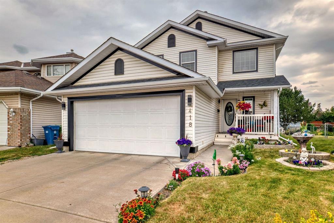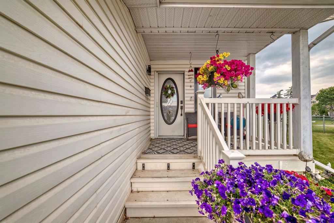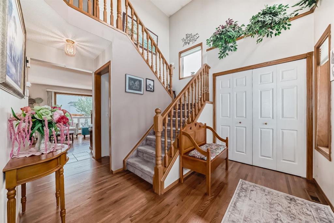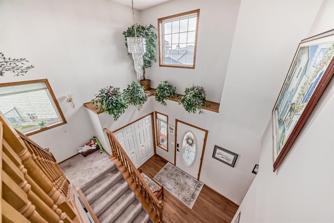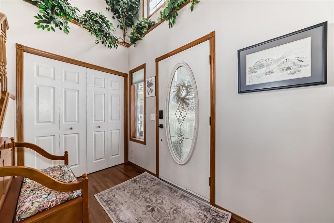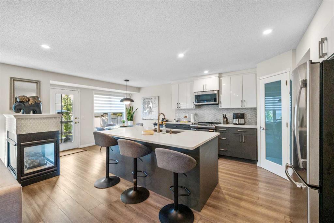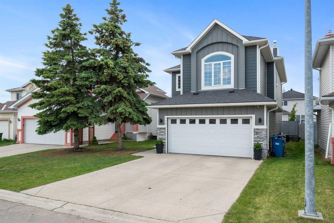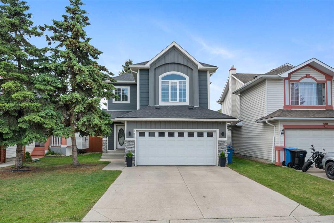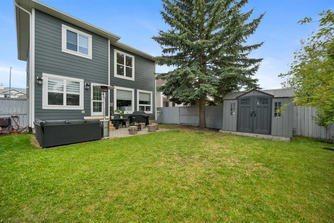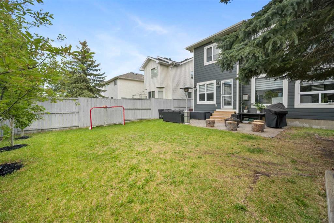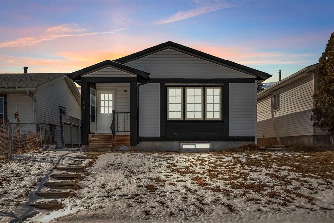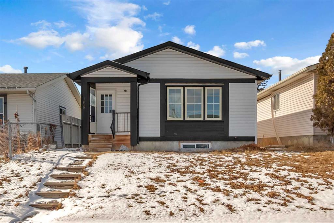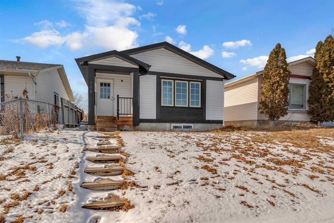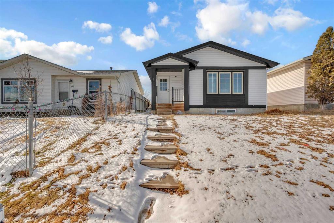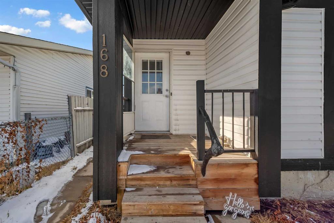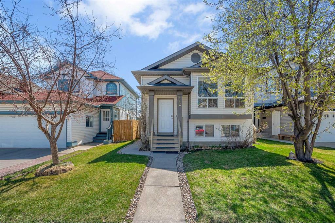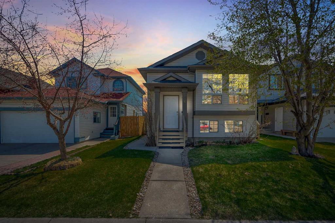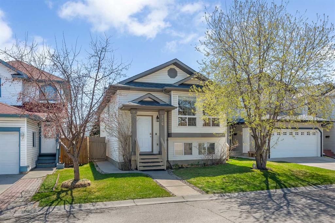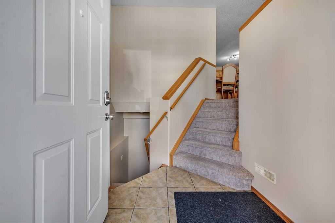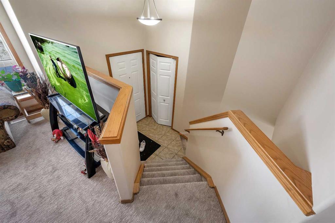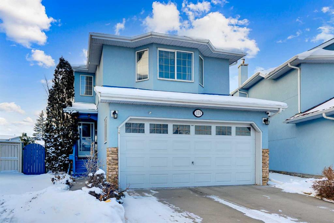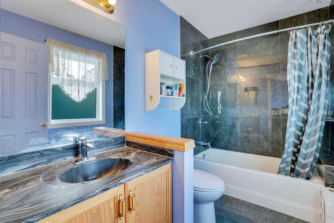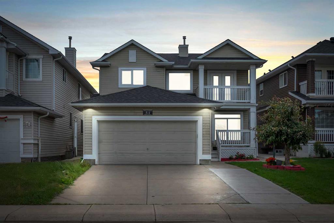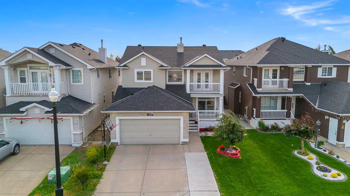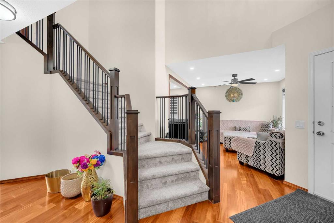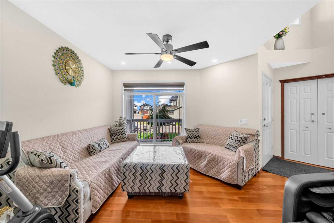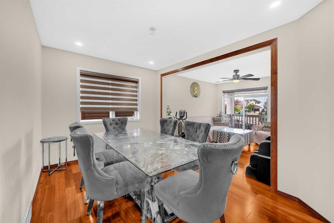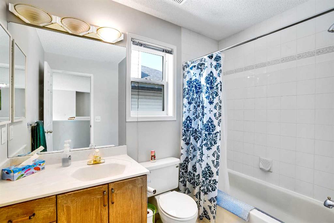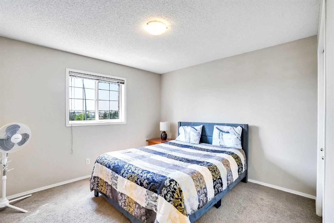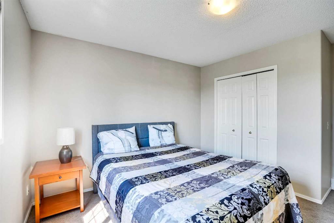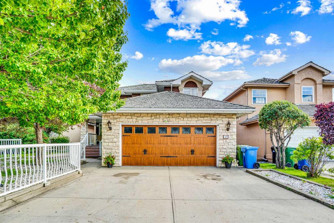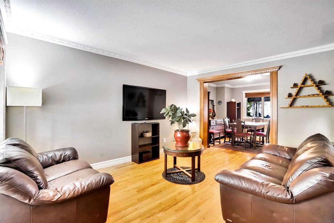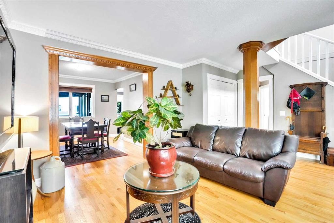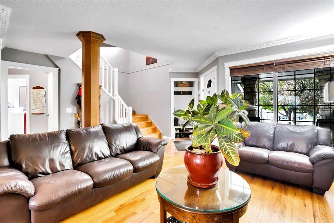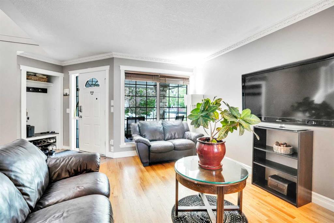187 Coral Keys Villas NE
Calgary T3J 3L7
MLS® Number: A2212408
$ 730,000
3
BEDROOMS
2 + 1
BATHROOMS
1,806
SQUARE FEET
1992
YEAR BUILT
Dare to compare !! Quiet Cul De Sac location, Custom 2-storey split property in a show home condition with over 2,300 sq. ft. of total development. Hardwood floors throughout the whole house. From the main entrance an open living & dining room area, beautiful SW sunny kitchen with a breakfast nook, granite counters, stainless-steel appliances, some smart upgrades to kitchen cabinets drawers for easy use, directly off the kitchen access to the landscaped backyard with good size vinyl tier maintenance-free deck for your family/friends weekend BBQ gathering. Sunken family room with cozy fireplace, main floor laundry room and half bathroom. Second floor big master bedroom with 3-pc ensuite (shower), 2 additional bedrooms and a full bathroom. Basement is developed into 2 parts, one with a large open room that has a partially heated floor, and the second left as a part that could be used as a hobby/workshop or storage area. Newer windows, some kitchen cupboards with a custom made smart shelves, water tank ( 7 years ), garage insulated with a heater. Great location, beautiful family home, lake community, close to schools and shopings, easy access in and out, minutes to McKnight Blvd. and Stoney Trl.
| COMMUNITY | Coral Springs |
| PROPERTY TYPE | Detached |
| BUILDING TYPE | House |
| STYLE | 2 Storey Split |
| YEAR BUILT | 1992 |
| SQUARE FOOTAGE | 1,806 |
| BEDROOMS | 3 |
| BATHROOMS | 3.00 |
| BASEMENT | Finished, Full |
| AMENITIES | |
| APPLIANCES | Dishwasher, Dryer, Electric Stove, Garage Control(s), Range Hood, Refrigerator, Washer, Window Coverings |
| COOLING | Central Air |
| FIREPLACE | Gas, Mantle, Tile |
| FLOORING | Ceramic Tile, Hardwood |
| HEATING | Forced Air, Natural Gas |
| LAUNDRY | Laundry Room, Main Level |
| LOT FEATURES | Corner Lot, Cul-De-Sac, Few Trees, Garden, Landscaped, Private |
| PARKING | Double Garage Attached, Front Drive, Garage Door Opener, Heated Garage, Insulated |
| RESTRICTIONS | None Known |
| ROOF | Asphalt Shingle |
| TITLE | Fee Simple |
| BROKER | RE/MAX First |
| ROOMS | DIMENSIONS (m) | LEVEL |
|---|---|---|
| Furnace/Utility Room | 25`5" x 14`1" | Basement |
| Hobby Room | 31`2" x 13`11" | Basement |
| 2pc Bathroom | Main | |
| Family Room | 15`6" x 13`5" | Main |
| Dining Room | 10`3" x 12`5" | Main |
| Living Room | 10`3" x 12`5" | Main |
| Breakfast Nook | 11`5" x 9`3" | Main |
| Kitchen | 14`1" x 8`7" | Main |
| Foyer | 5`1" x 4`6" | Main |
| Laundry | 7`6" x 7`3" | Main |
| Bedroom - Primary | 17`1" x 13`4" | Upper |
| Bedroom | 13`9" x 9`8" | Upper |
| Bedroom | 11`4" x 9`1" | Upper |
| 3pc Ensuite bath | Upper | |
| 4pc Bathroom | Upper |









