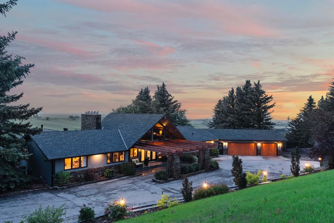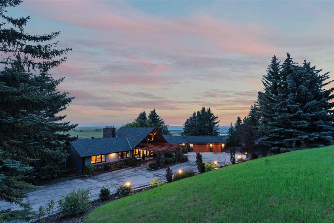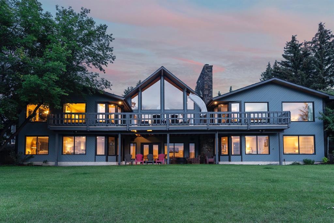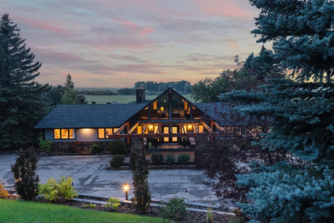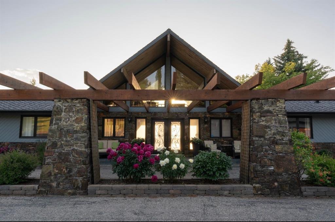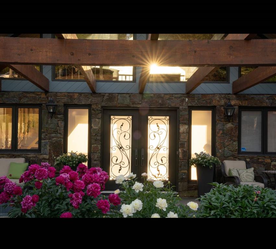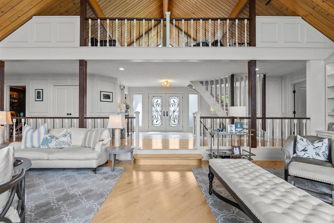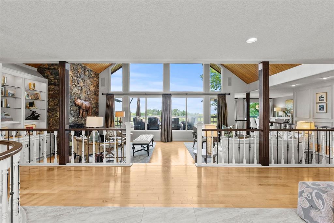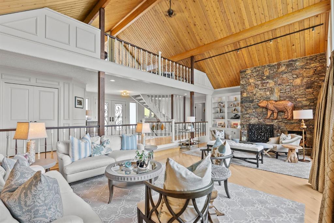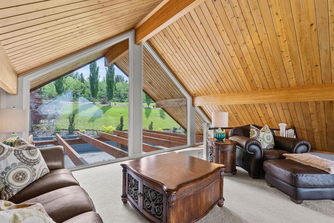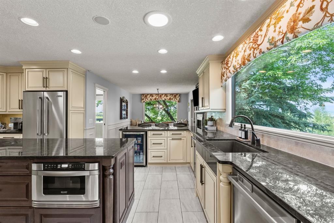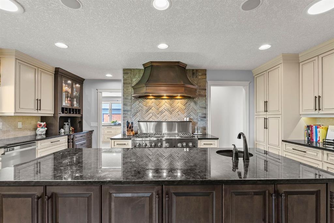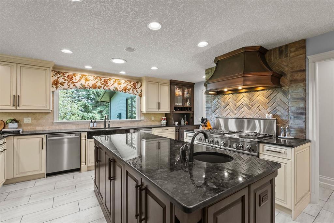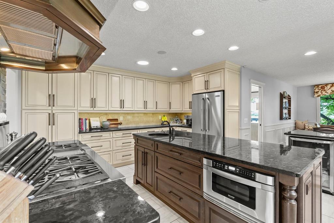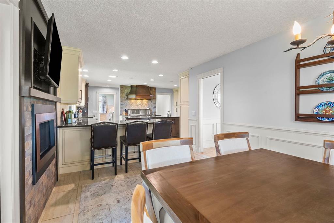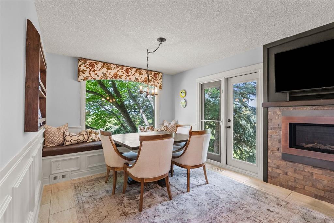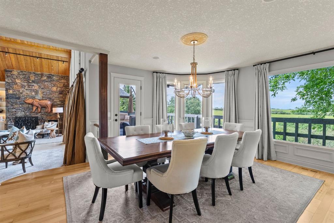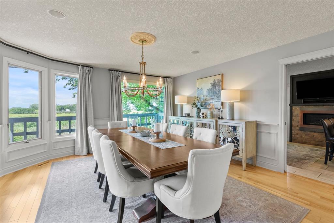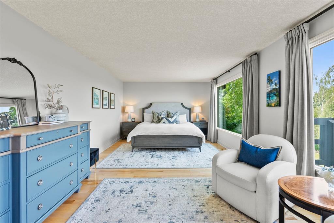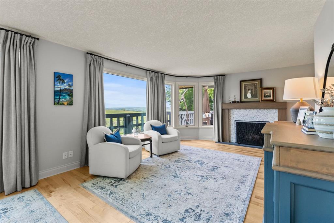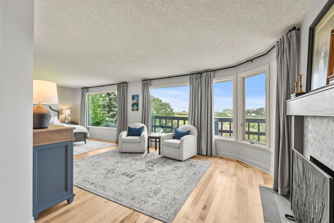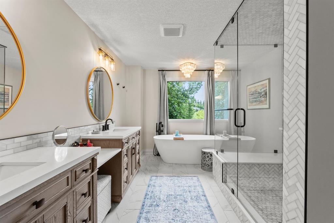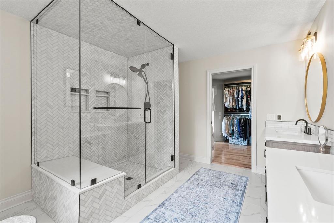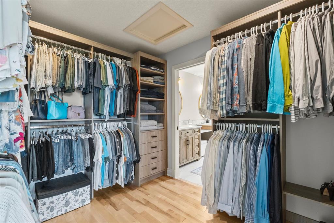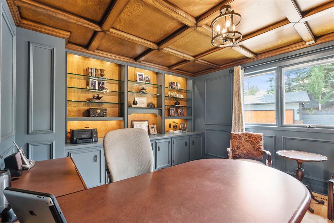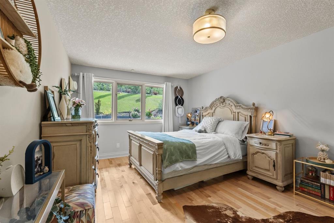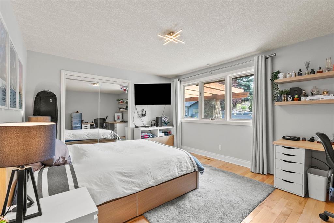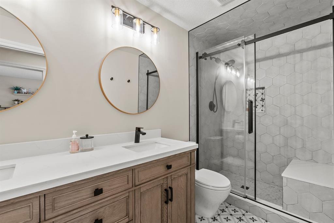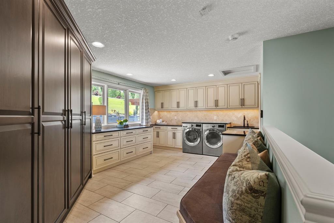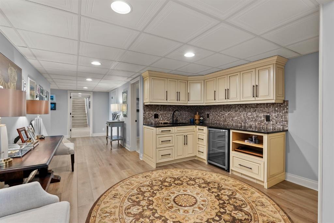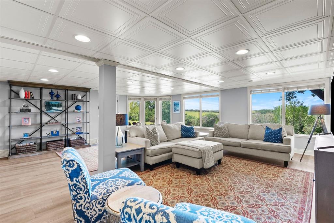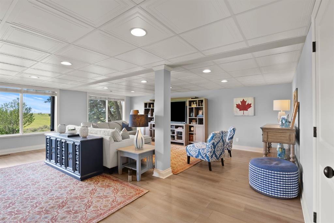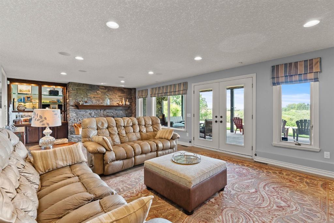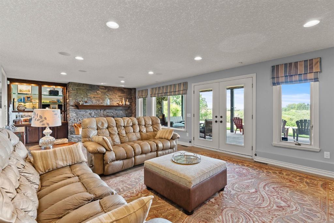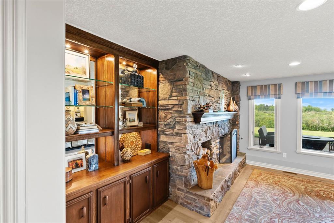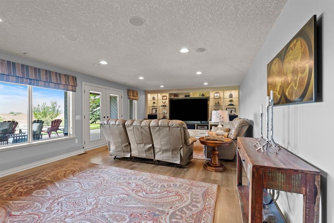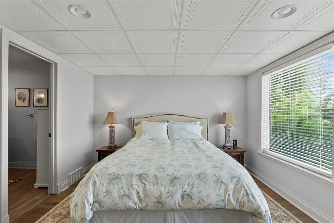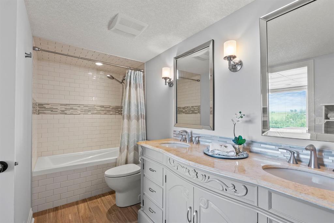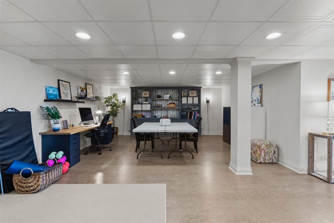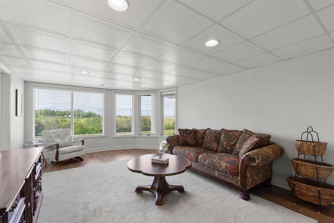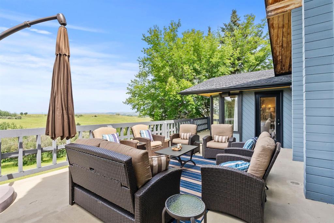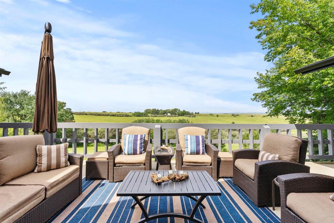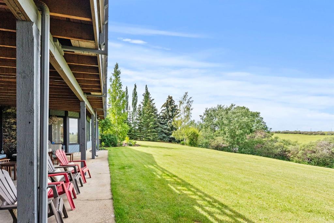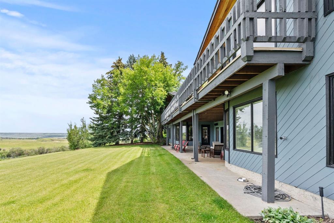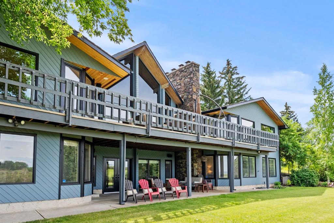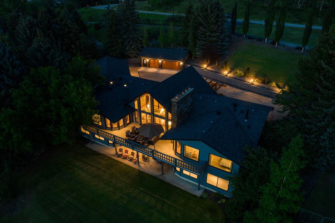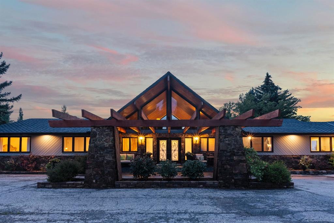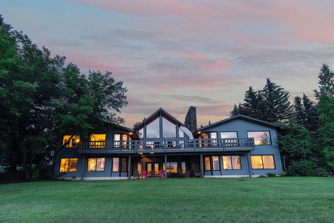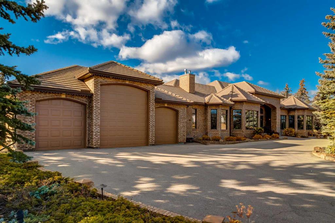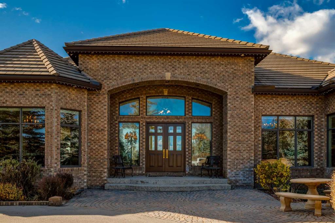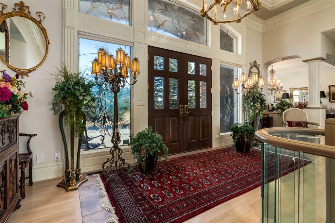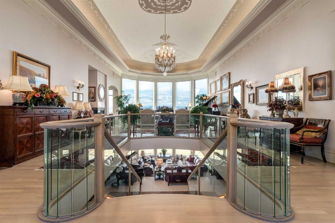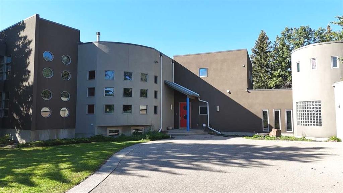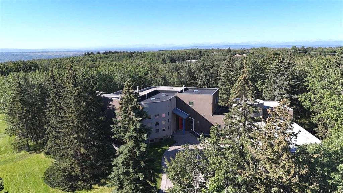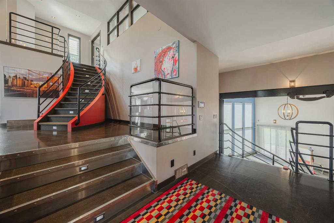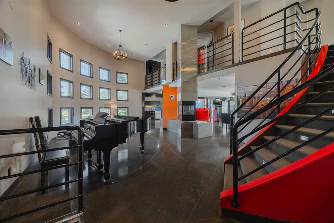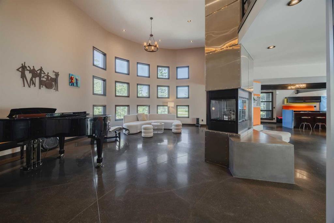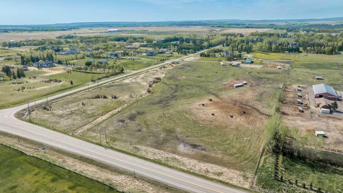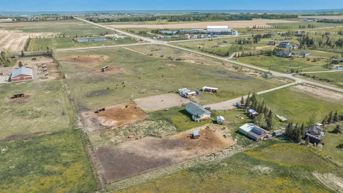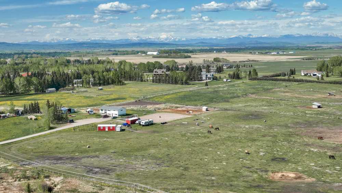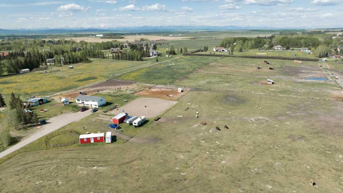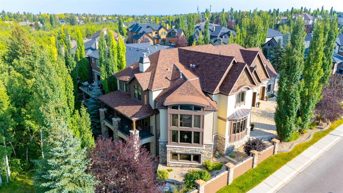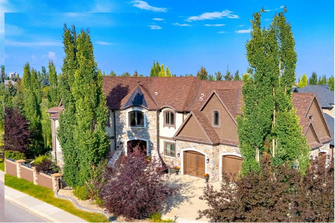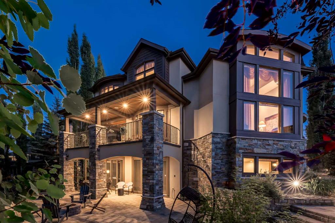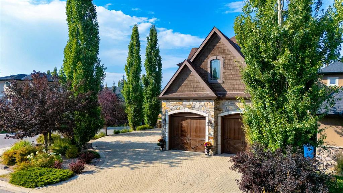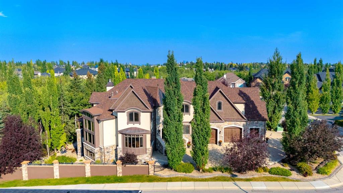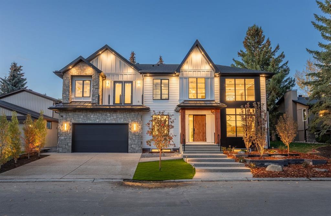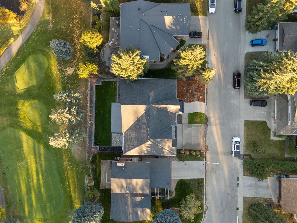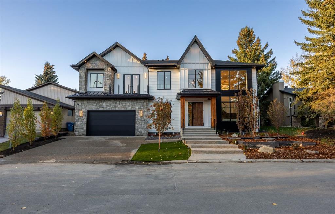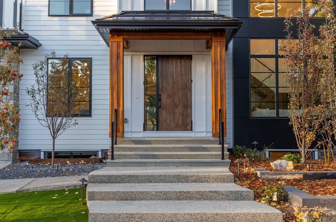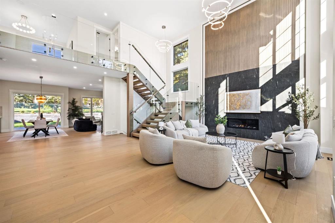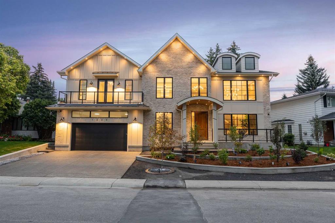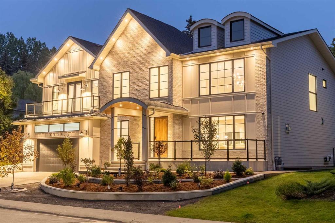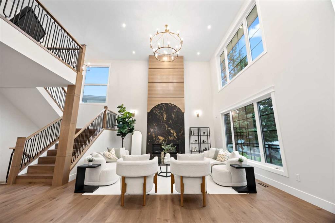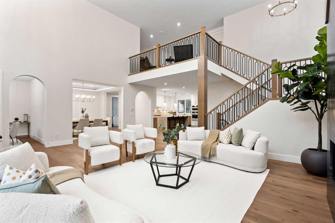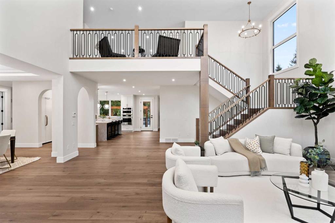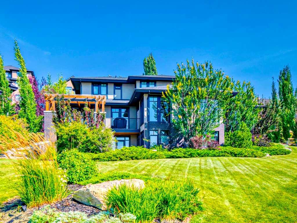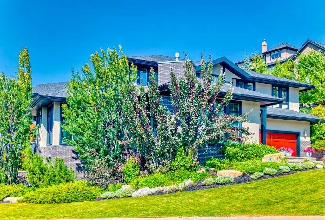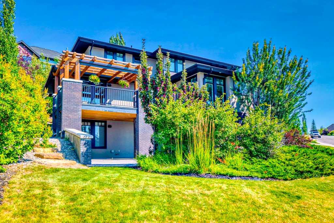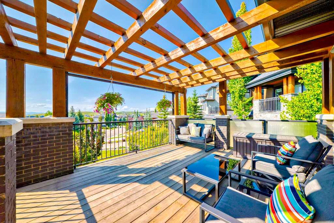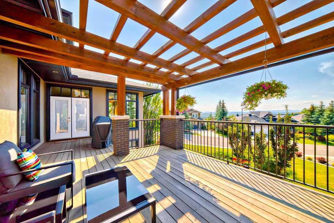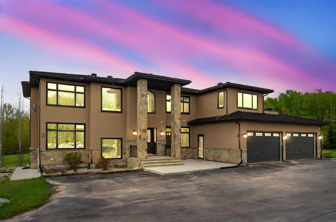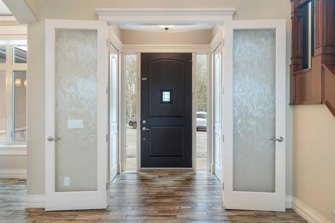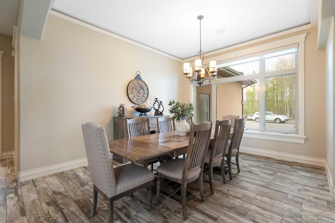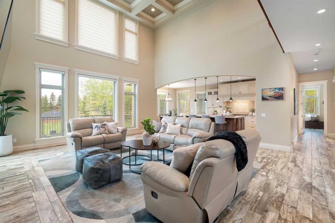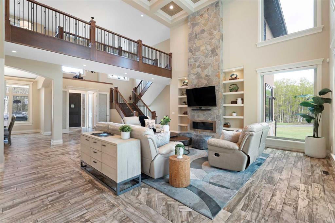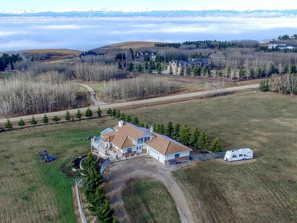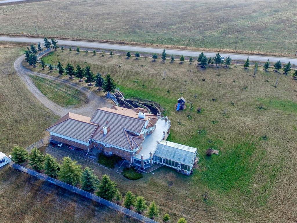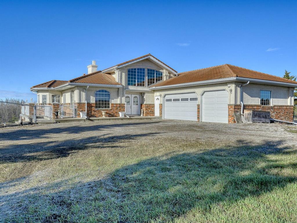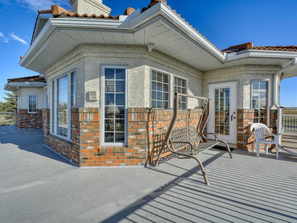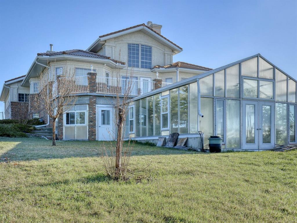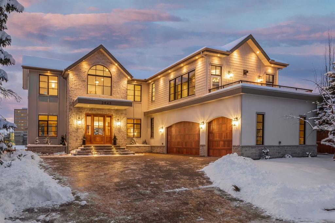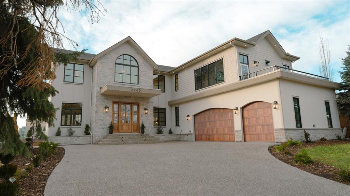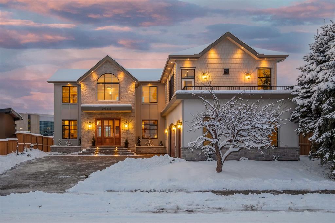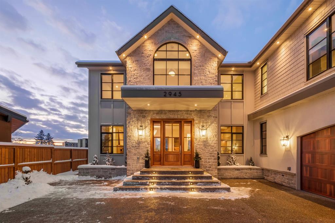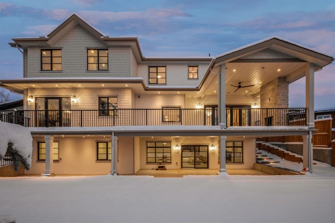188 Artists View Way
Rural Rocky View County T3Z 3N1
MLS® Number: A2241493
$ 3,690,000
4
BEDROOMS
3 + 2
BATHROOMS
4,030
SQUARE FEET
1979
YEAR BUILT
Truly a rare find, this spectacular hillside bungalow in the prestigious community of Artists View blends rustic character with modern luxury. Homes in this community do not often come up for sale and this recently fully renovated bungalow features a walkout basement, panoramic mountain views, stunning sunsets, two 3-car garages and exceptional privacy….all while being 5 minutes from the western edge of the city. This established cul de sac is 5 minutes to Hwy 1 or Stoney Trail, 20 minutes to the University, Foothills Hospital, downtown, 45 minutes to Canmore and 1 hour to Banff. The main level offers soaring 22’ cedar ceilings and picture windows that flood the space with natural light, a dramatic stone wood-burning fireplace, rich custom woodwork throughout and a bedroom wing with 3 large bedrooms. The chef’s kitchen is equipped with high-end appliances, a custom copper range hood, granite countertops, large island with seating, custom cabinetry, and a cozy breakfast nook with built-in bench and fireplace. Host with ease in the formal dining room, which opens directly to an outdoor patio dinning area overlooking your beautifully landscaped outdoor living space designed to capture the mountain vistas. The bright and spacious master suite features a fireplace, spa-inspired ensuite with in-floor heating, and a massive walk-in closet. Two additional large bedrooms, a sunlit upper loft, private home office with coffered ceilings, and a large laundry/mudroom with custom cabinetry complete the main floor. The fully finished walkout basement includes a Nanny/in-law suite that has the fourth bedroom with a private living area and ensuite. A large rec/rumpus room, bar/kitchenette, two additional family rooms, another wood burning fireplace, steam shower, and extensive custom storage finishes off the walkout. Two dedicated mechanical rooms house 4 hot water heaters, 3 furnaces, 2 A/C units, and ample storage. Additional upgrades include sound-reducing insulation, Armour shake shingles, a paved driveway, fully fenced chain-link yard, mature landscaping, and multiple private outdoor retreats. Other highlights: over 7800+sq ft of finished living space, 4 fireplaces, hardwood and tile flooring throughout, integrated security system, and a beautifully landscaped yard with underground sprinkler/irrigation system. Enjoy peaceful country living with urban convenience—just minutes to city amenities, top public and private schools, horse boarding and the mountains. A truly special property—unique in scale, design, and setting.
| COMMUNITY | Artist View Park W |
| PROPERTY TYPE | Detached |
| BUILDING TYPE | House |
| STYLE | Acreage with Residence, Bungalow |
| YEAR BUILT | 1979 |
| SQUARE FOOTAGE | 4,030 |
| BEDROOMS | 4 |
| BATHROOMS | 5.00 |
| BASEMENT | Full |
| AMENITIES | |
| APPLIANCES | Bar Fridge, Built-In Gas Range, Dishwasher, Microwave, Oven, Refrigerator, Washer/Dryer, Wine Refrigerator |
| COOLING | Central Air |
| FIREPLACE | Electric, Wood Burning |
| FLOORING | Ceramic Tile, Hardwood |
| HEATING | In Floor, Forced Air, Natural Gas |
| LAUNDRY | Main Level |
| LOT FEATURES | Back Yard, Backs on to Park/Green Space, Front Yard, Fruit Trees/Shrub(s), Gentle Sloping, Landscaped, Many Trees, Other, Paved, Treed, Views, Yard Lights |
| PARKING | Triple Garage Attached, Triple Garage Detached |
| RESTRICTIONS | None Known |
| ROOF | Shingle |
| TITLE | Fee Simple |
| BROKER | Sotheby's International Realty Canada |
| ROOMS | DIMENSIONS (m) | LEVEL |
|---|---|---|
| 2pc Bathroom | 5`3" x 8`3" | Basement |
| 5pc Bathroom | 7`2" x 12`9" | Basement |
| Kitchenette | 5`9" x 10`1" | Basement |
| Bedroom | 11`7" x 12`8" | Basement |
| Bonus Room | 22`5" x 25`5" | Basement |
| Family Room | 19`1" x 13`2" | Basement |
| Office | 16`11" x 13`2" | Basement |
| Game Room | 15`5" x 29`9" | Basement |
| 2pc Bathroom | 5`9" x 7`11" | Main |
| 4pc Bathroom | 4`11" x 11`4" | Main |
| 5pc Ensuite bath | 10`6" x 13`10" | Main |
| Bedroom | 12`3" x 15`5" | Main |
| Bedroom | 19`4" x 11`6" | Main |
| Breakfast Nook | 13`1" x 10`7" | Main |
| Dining Room | 15`7" x 15`3" | Main |
| Foyer | 8`5" x 14`6" | Main |
| Kitchen | 19`11" x 18`2" | Main |
| Laundry | 11`11" x 18`2" | Main |
| Living Room | 15`7" x 29`11" | Main |
| Office | 12`0" x 14`8" | Main |
| Bedroom - Primary | 21`3" x 27`3" | Main |
| Storage | 6`3" x 7`8" | Main |
| Walk-In Closet | 10`6" x 8`11" | Main |

