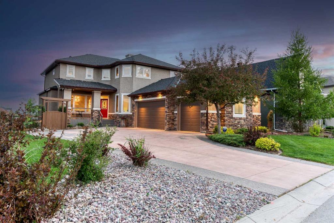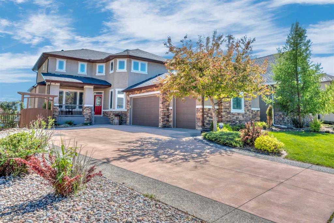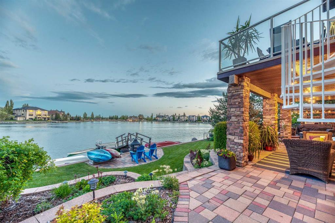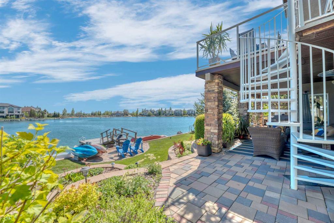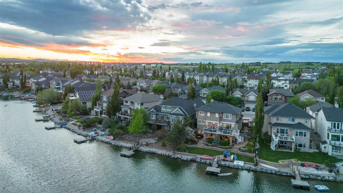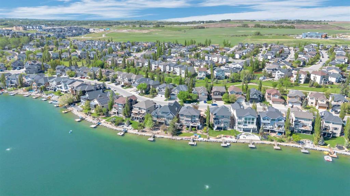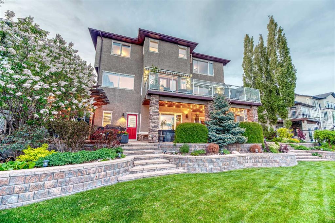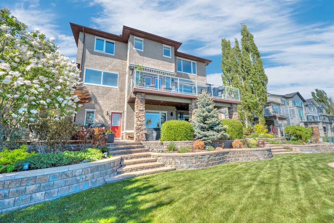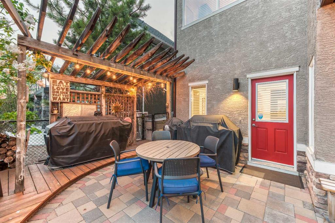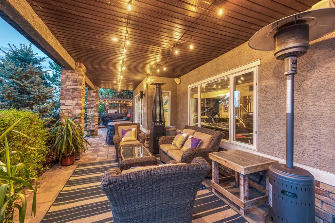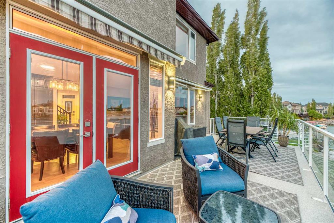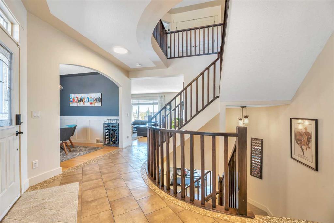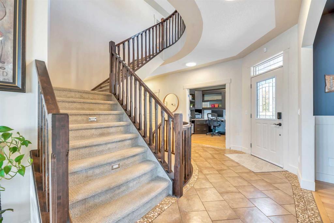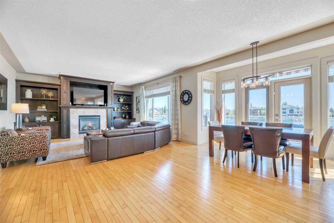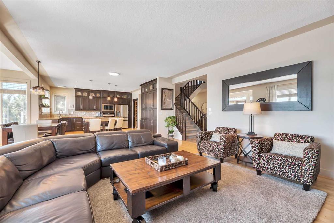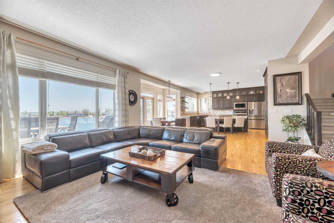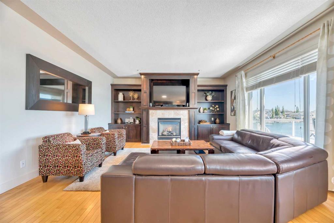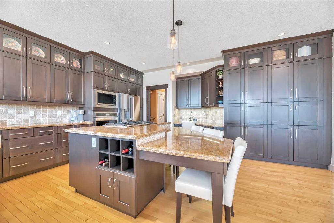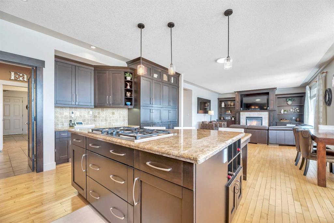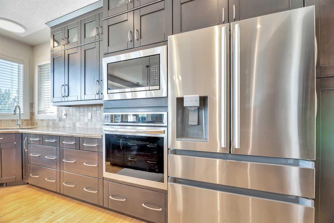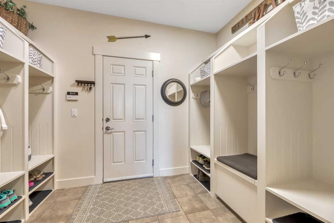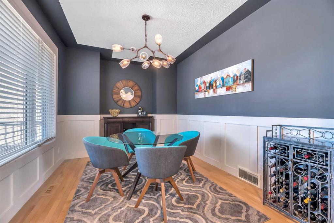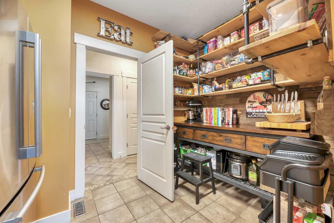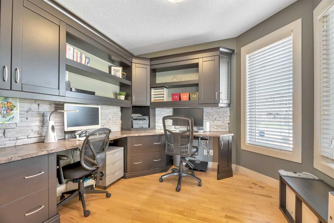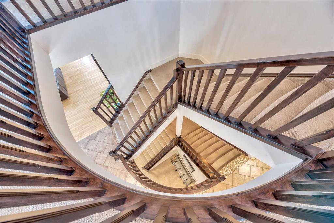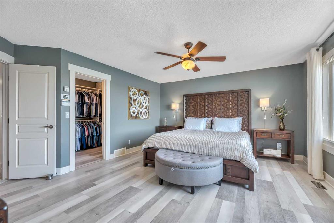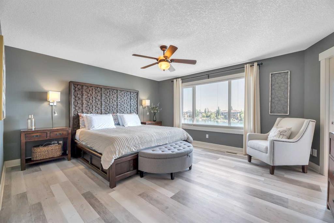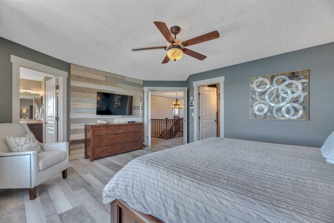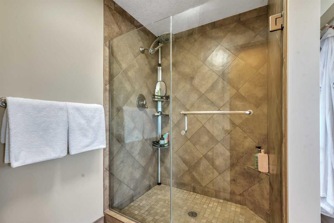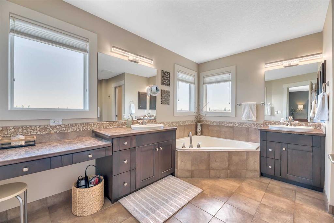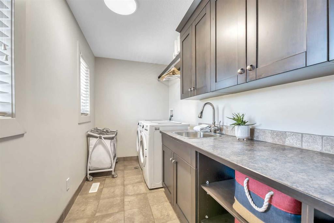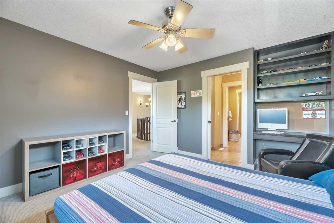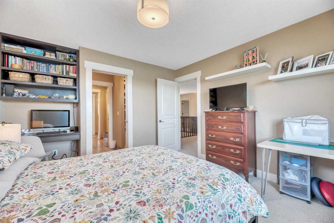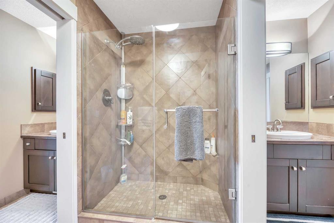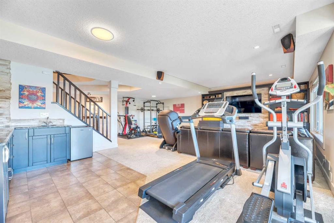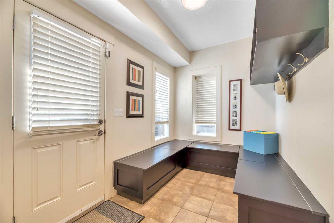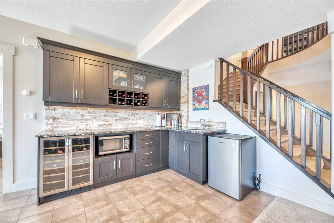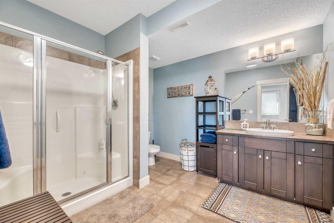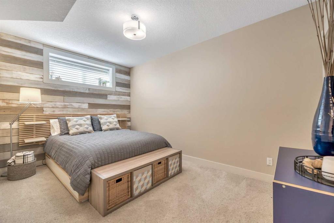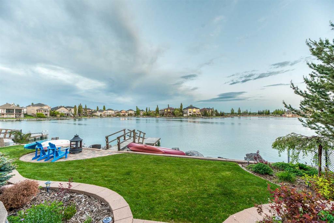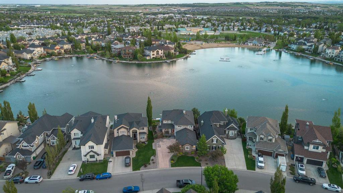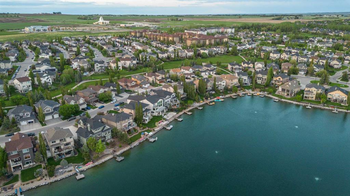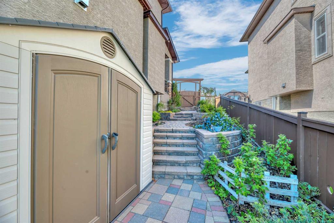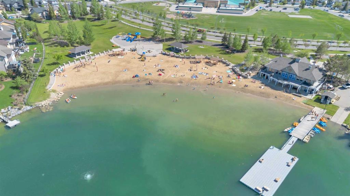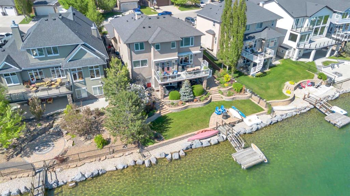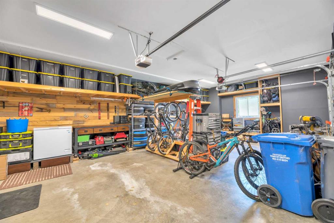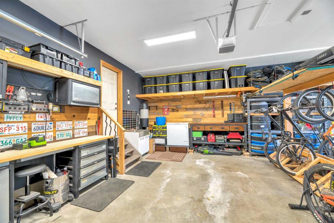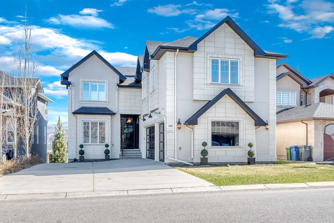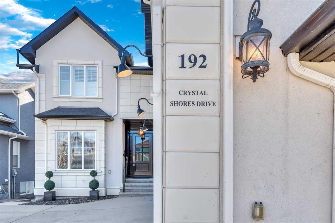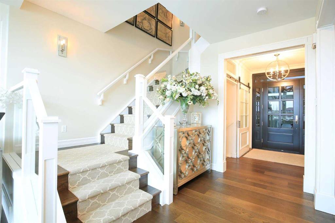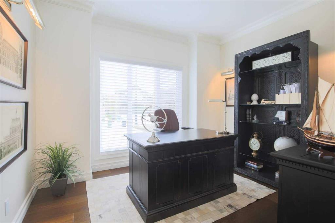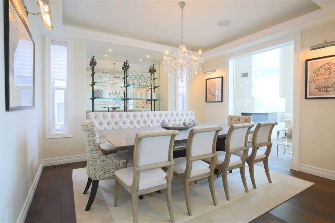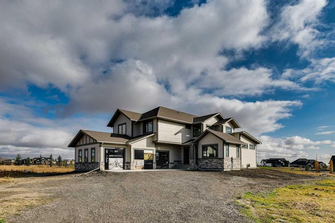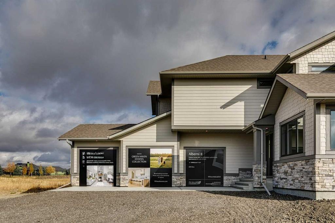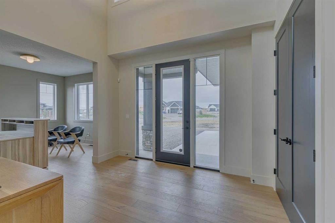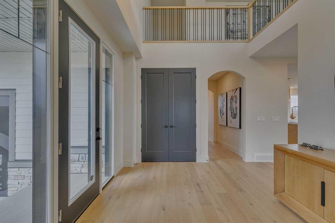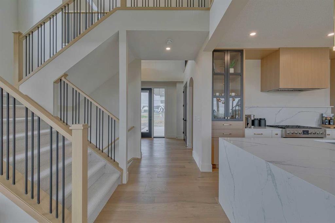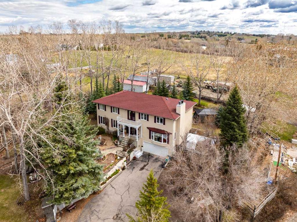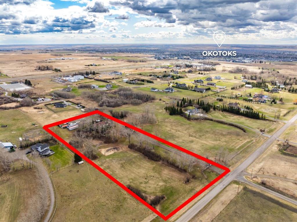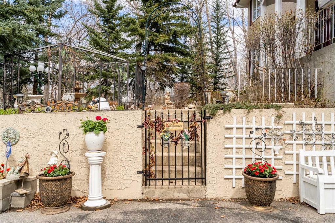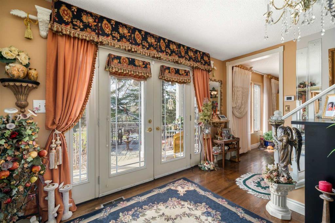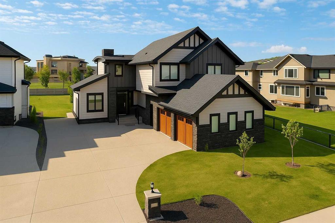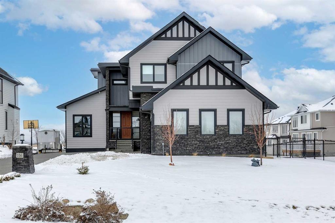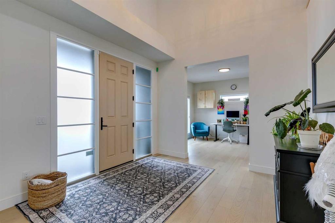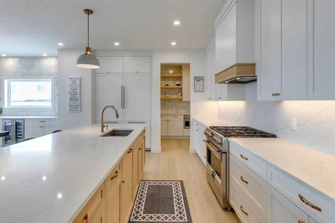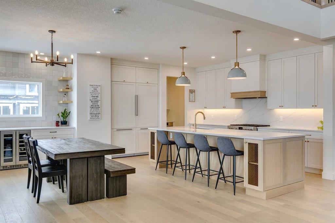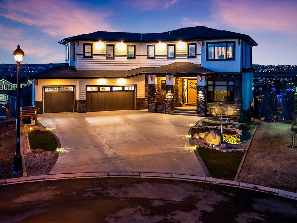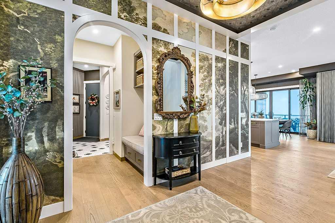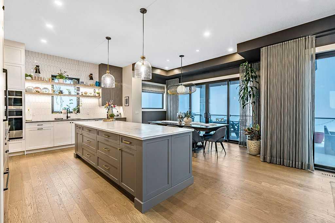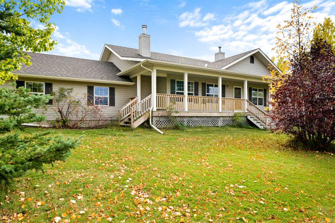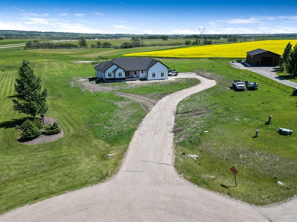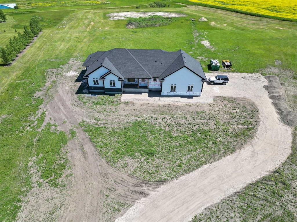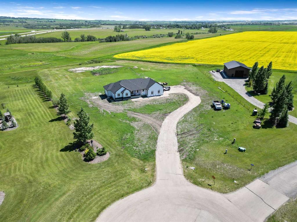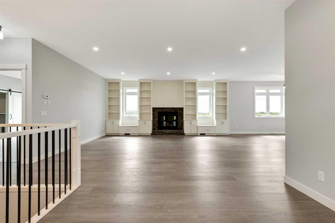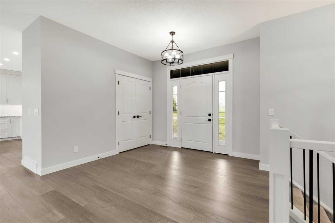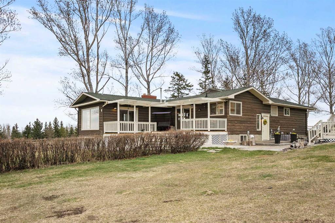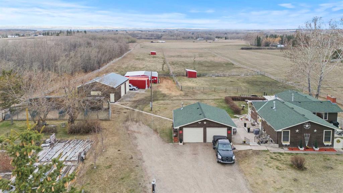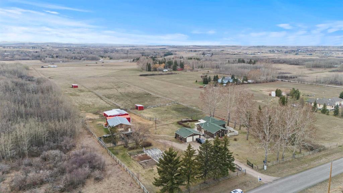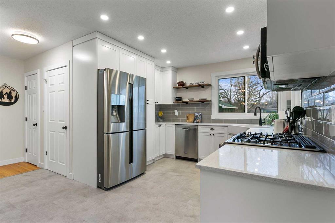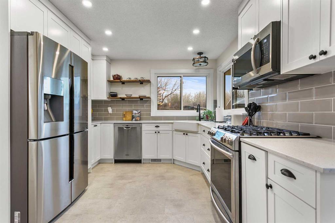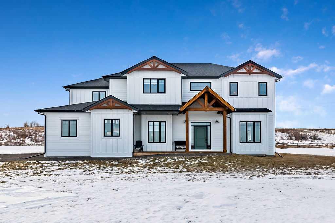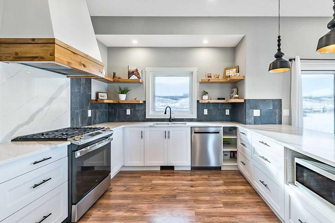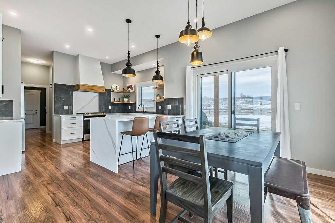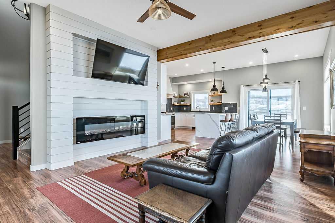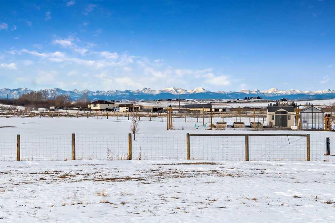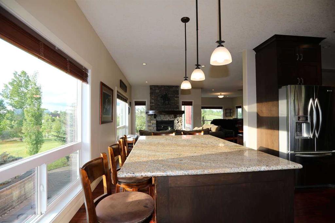188 Crystal Shores Drive
Okotoks T1S 2L1
MLS® Number: A2227091
$ 1,688,000
4
BEDROOMS
3 + 1
BATHROOMS
2,979
SQUARE FEET
2005
YEAR BUILT
OPEN HOUSE SUNDAY, JUNE 8, 2:00 to 4:00. /-\ /-\ FROM BEACH BOYS TO LUXURY — LAKEFRONT LIVING IN CRYSTAL SHORES Welcome to 188 Crystal Shores Drive, where laid-back lake vibes meet elevated luxury in Okotoks’ only lakefront community. With a south-facing backyard, private dock, and over 2,900 sq ft above grade, plus a fully developed walkout basement, this home invites you to live your best year-round resort lifestyle. Step inside and be greeted by a sunny home office behind French doors, complete with built-in cabinetry and shelving — a perfect space for quiet productivity or creative pursuits. Host gatherings in the formal dining room/flex space, or unwind in the family room featuring lake views, a gas fireplace, and built-in bookcases. The chef’s kitchen is a true showpiece with floor-to-ceiling cabinetry, granite countertops, a gas range, updated appliances, and a charming walk-through pantry with rustic barn board accents, industrial shelving, coffee station, and a second fridge/freezer. A mudroom with custom lockers and a built-in bench leads conveniently into the pantry and kitchen. Upstairs, retreat to your king-sized primary suite with stunning lake views and a spacious walk-in closet. The luxurious ensuite features dual vanities, a soaker tub, and an oversized shower. Two more large bedrooms are connected by a Jack-and-Jill bathroom, each with its own vanity, private toilet/shower space, and built-in desk and bookcase. The second-floor laundry room offers floor-to-ceiling storage, while the bonus room adapts to suit your family’s needs. Downstairs, the walkout basement is built for fun and function, with space for a home gym, theatre area, and a full wall of built-ins for games and gear. The lower-level mudroom is perfect for drying off after a lake swim or lacing up skates in winter. A full bathroom and additional bedroom complete the space. Outdoor entertaining? You’ve got it covered with a Duradek upper deck (2023), two retractable awnings, and a gas line for your BBQ. Mechanical highlights include: 2 furnaces (1 newer), 2 A/C units (1 newer), combi boiler for in-floor heat in the basement & garage, tankless hot water, and updated irrigation. And don’t miss the heated triple garage — configured with one double door and one single, plenty of room for vehicles and gear, plus in-floor heat and workbench space for year-round comfort and function. From beach towels to wine glasses, this property has room for every version of your best life. Welcome home to Crystal Shores — where good vibrations meet refined lakefront living.
| COMMUNITY | Crystal Shores |
| PROPERTY TYPE | Detached |
| BUILDING TYPE | House |
| STYLE | 2 Storey |
| YEAR BUILT | 2005 |
| SQUARE FOOTAGE | 2,979 |
| BEDROOMS | 4 |
| BATHROOMS | 4.00 |
| BASEMENT | Finished, Full, Walk-Out To Grade |
| AMENITIES | |
| APPLIANCES | Built-In Oven, Central Air Conditioner, Dishwasher, Garburator, Gas Range, Microwave, Refrigerator, Tankless Water Heater, Washer/Dryer, Water Softener |
| COOLING | Central Air |
| FIREPLACE | Gas |
| FLOORING | Carpet, Hardwood, Tile |
| HEATING | Forced Air |
| LAUNDRY | Laundry Room, Upper Level |
| LOT FEATURES | No Neighbours Behind, Pie Shaped Lot, Waterfront |
| PARKING | Garage Door Opener, Heated Garage, Triple Garage Attached, Workshop in Garage |
| RESTRICTIONS | None Known, Restrictive Covenant |
| ROOF | Asphalt Shingle |
| TITLE | Fee Simple |
| BROKER | Power Properties |
| ROOMS | DIMENSIONS (m) | LEVEL |
|---|---|---|
| 3pc Bathroom | 10`3" x 9`5" | Lower |
| Bedroom | 14`4" x 9`3" | Lower |
| Mud Room | 10`1" x 6`9" | Lower |
| Game Room | 26`1" x 34`9" | Lower |
| Furnace/Utility Room | 10`9" x 13`10" | Lower |
| Walk-In Closet | 6`0" x 9`3" | Lower |
| 2pc Bathroom | 3`1" x 7`8" | Main |
| Breakfast Nook | 12`0" x 8`10" | Main |
| Dining Room | 14`0" x 10`2" | Main |
| Kitchen | 18`8" x 18`5" | Main |
| Living Room | 21`2" x 16`10" | Main |
| Mud Room | 10`11" x 9`11" | Main |
| Den | 10`7" x 10`0" | Main |
| Pantry | 10`10" x 9`9" | Main |
| 4pc Ensuite bath | 10`11" x 15`10" | Upper |
| 5pc Ensuite bath | 11`11" x 13`9" | Upper |
| Bedroom | 12`0" x 14`6" | Upper |
| Bedroom | 11`8" x 13`10" | Upper |
| Flex Space | 11`3" x 15`4" | Upper |
| Laundry | 12`10" x 5`10" | Upper |
| Bedroom - Primary | 16`10" x 15`9" | Upper |
| Walk-In Closet | 12`10" x 6`2" | Upper |

