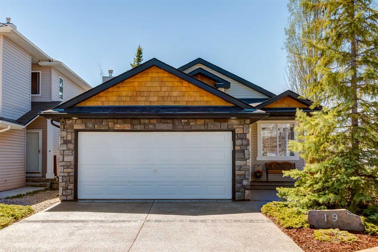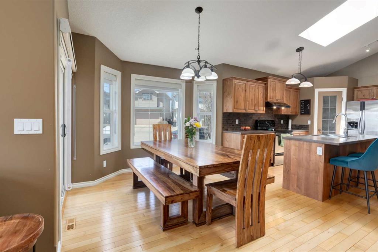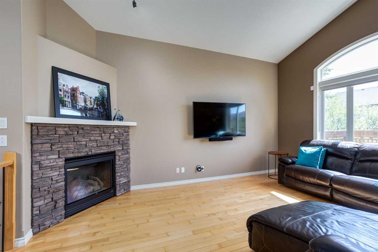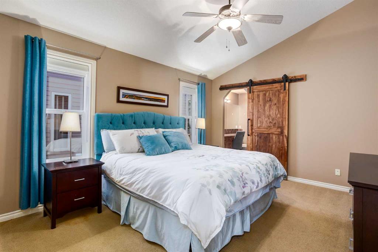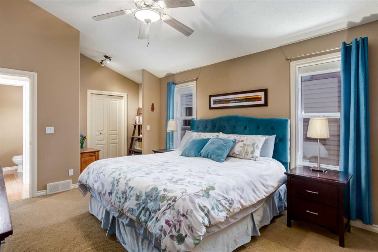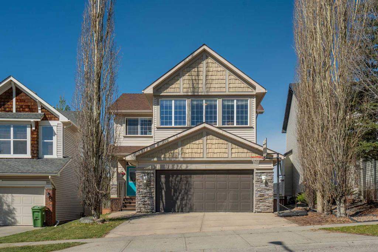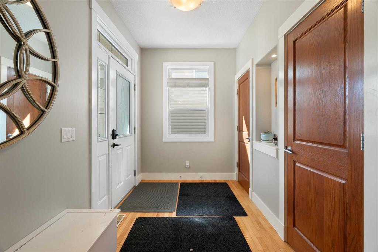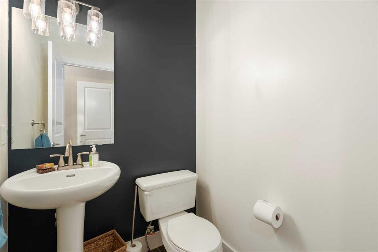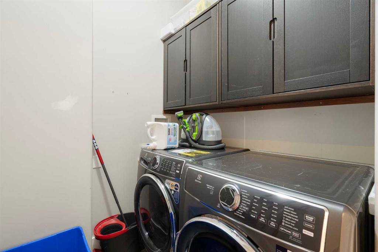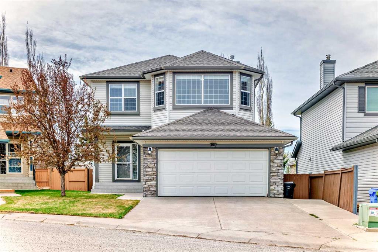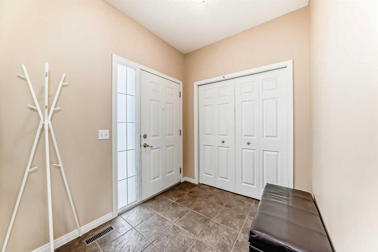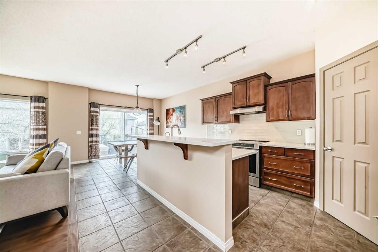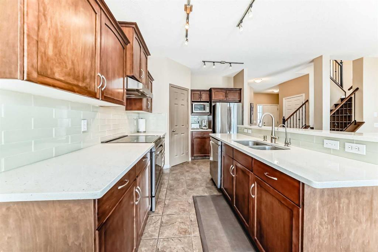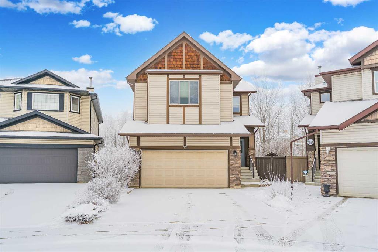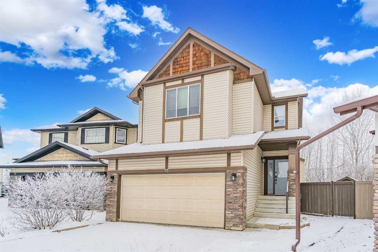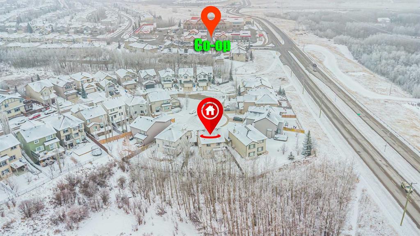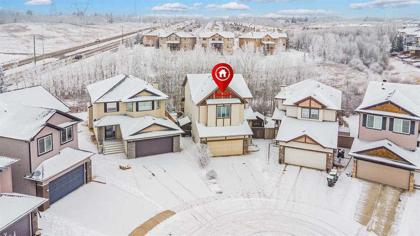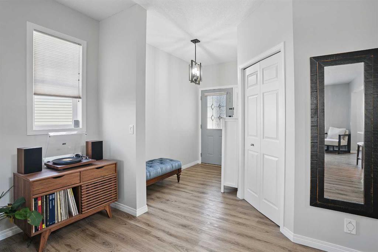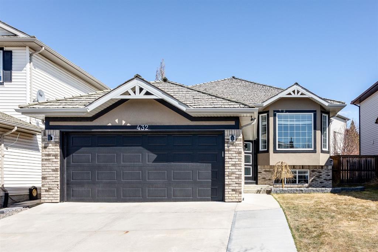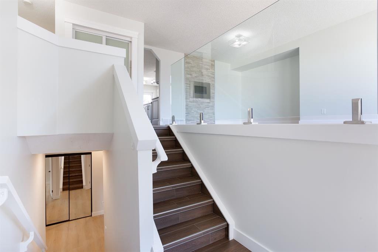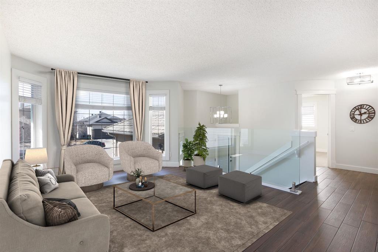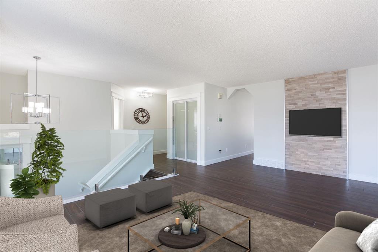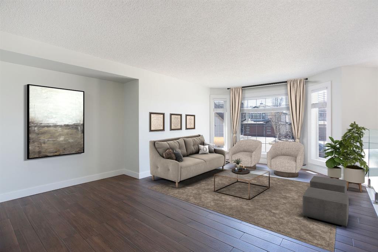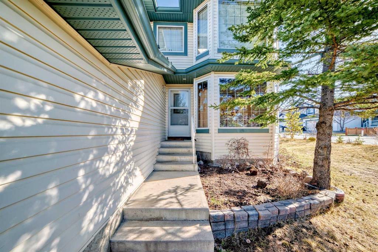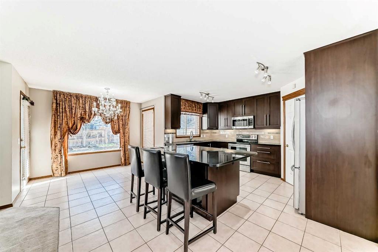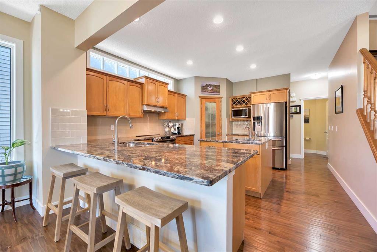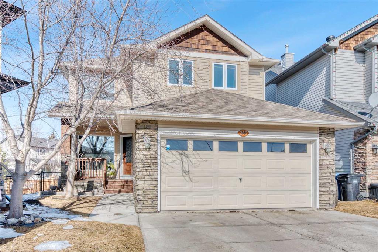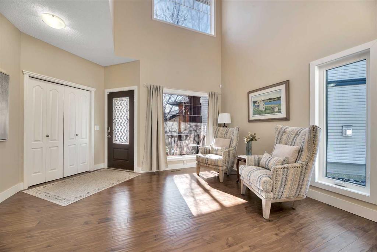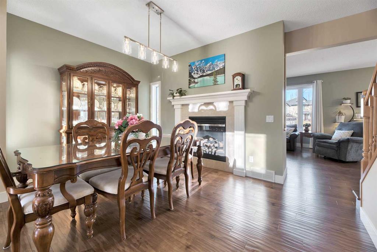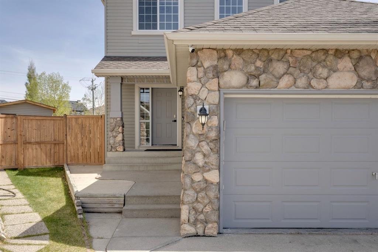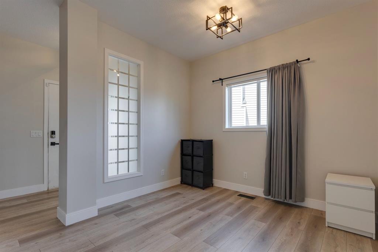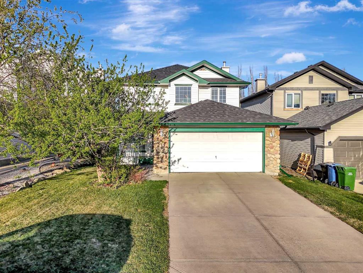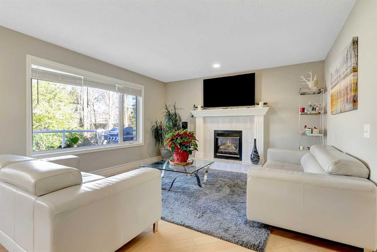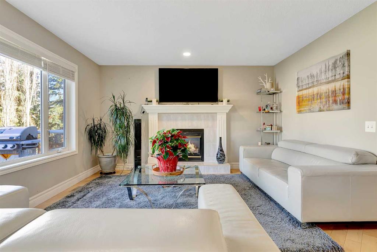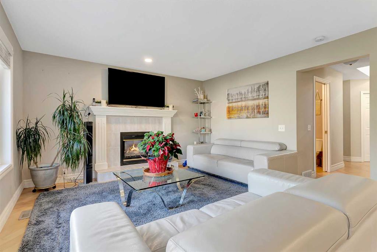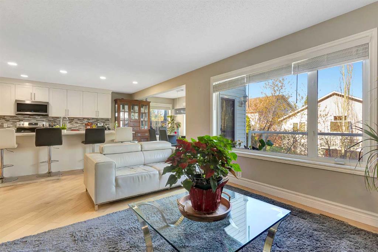19 Rockmont Court NW
Calgary T3G 5V8
MLS® Number: A2218631
$ 799,900
4
BEDROOMS
2 + 1
BATHROOMS
1,375
SQUARE FEET
2004
YEAR BUILT
Welcome home. Stunning Bungalow on a Large Corner Lot in Rocky Ridge! Tucked away in a quiet cul-de-sac in the highly sought-after community of Rocky Ridge, this bright, stylish and spacious custom-built bungalow offers the perfect blend of comfort, style, and functionality. Set on a large corner lot, this beautiful home boasts great curb appeal with beautiful trees and plants and a freshly sealed driveway. As you walk in the front door you can see the pride of ownership right away. The main floor is bathed in natural light thanks to oversized windows and a skylight that enhances the airy, open-concept main floor. The stylish kitchen features plenty of counter space, a large island with stone countertops, and sleek stainless-steel appliances, a perfect setup for cooking, entertaining, or casual family meals. The open concept design flows beautifully into a very roomy and cozy living room, anchored by a gas fireplace and showcases a high vaulted ceiling, creating a warm and inviting atmosphere with an extra sense of openness. The huge primary bedroom is a true retreat, complete with dual walk-in closets and a beautiful, sharply designed 4-piece ensuite bathroom for added comfort and privacy. The main floor also features a generous sized 2nd Bedroom, convenient laundry area off the front foyer with a new LG dryer (2024), and a half bathroom rounds out the main level . As you walk outside of the main level, Step into your own private backyard oasis — fully fenced, spacious, professionally landscaped, and featuring a hot tub area with pergola for added privacy and relaxation. It’s the perfect setting for peaceful evenings or weekend gatherings. When you head downstairs the very open fully finished basement expands your living space with a large rec room, an ideal setup for a home gym, pool table or games room with lots of space left over for a cozy TV and family room area for movie nights and watching the big game. The basement also features two additional large bedrooms, and a full 4-piece bathroom. The basement also highlights a unique stamped concrete flooring design, fully roughed in for in floor heating and ready to go. You’ll also love the huge storage room with lots of built-in shelving — perfect for keeping everything organized and out of sight. Stay cool and comfortable all summer long with included central air conditioning unit. Roof was replaced in 2018, new hot water tank installed in 2022. So many value adds in this gorgeous bungalow. This home is a must see combining thoughtful design, prime location, and plenty of space to meet all your needs. Don’t miss your chance to make it yours! Contact me to book your private viewing today.
| COMMUNITY | Rocky Ridge |
| PROPERTY TYPE | Detached |
| BUILDING TYPE | House |
| STYLE | Bungalow |
| YEAR BUILT | 2004 |
| SQUARE FOOTAGE | 1,375 |
| BEDROOMS | 4 |
| BATHROOMS | 3.00 |
| BASEMENT | Finished, Full |
| AMENITIES | |
| APPLIANCES | Central Air Conditioner, Dishwasher, Electric Oven, Refrigerator, Washer/Dryer |
| COOLING | Central Air |
| FIREPLACE | Gas |
| FLOORING | Carpet, Concrete, Hardwood |
| HEATING | Forced Air |
| LAUNDRY | Main Level |
| LOT FEATURES | Back Yard, Corner Lot, Landscaped |
| PARKING | Double Garage Attached |
| RESTRICTIONS | Utility Right Of Way |
| ROOF | Asphalt Shingle |
| TITLE | Fee Simple |
| BROKER | Real Broker |
| ROOMS | DIMENSIONS (m) | LEVEL |
|---|---|---|
| Furnace/Utility Room | 7`4" x 5`9" | Basement |
| Storage | 12`8" x 11`2" | Basement |
| 4pc Bathroom | 8`1" x 4`11" | Basement |
| Bedroom | 10`11" x 10`7" | Basement |
| Bedroom | 11`1" x 10`10" | Basement |
| Game Room | 24`2" x 14`11" | Basement |
| Family Room | 20`3" x 14`11" | Basement |
| Bedroom | 11`10" x 10`6" | Main |
| Bedroom - Primary | 18`7" x 11`7" | Main |
| 2pc Bathroom | 5`4" x 4`8" | Main |
| Laundry | 5`0" x 4`0" | Main |
| Mud Room | 6`3" x 5`3" | Main |
| Kitchen | 14`0" x 11`0" | Main |
| Dining Room | 10`0" x 9`0" | Main |
| Living Room | 17`10" x 14`2" | Main |
| 4pc Ensuite bath | 8`11" x 8`8" | Main |
| Walk-In Closet | 6`11" x 6`5" | Main |

