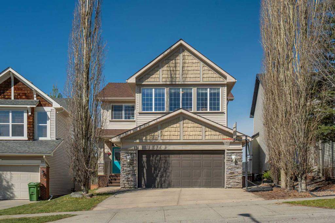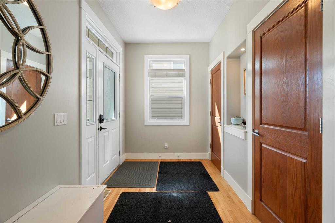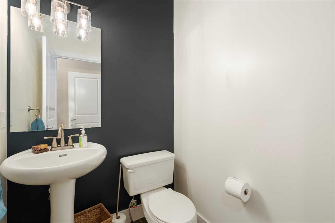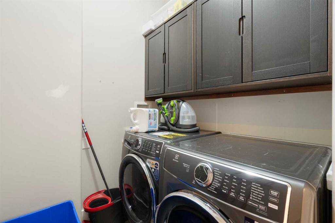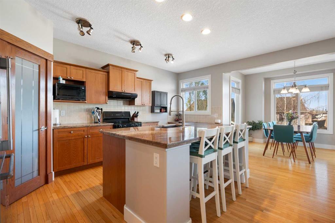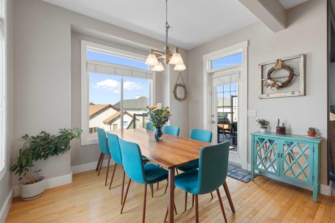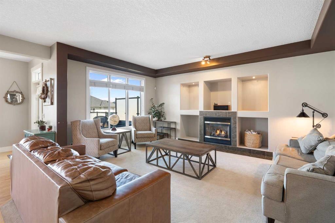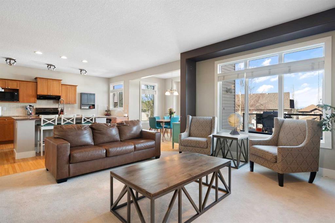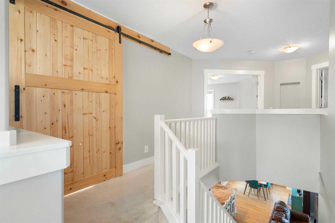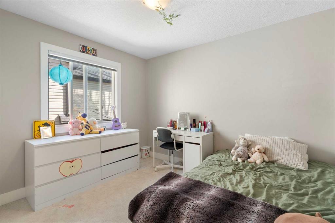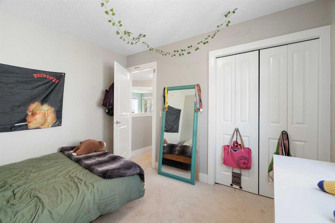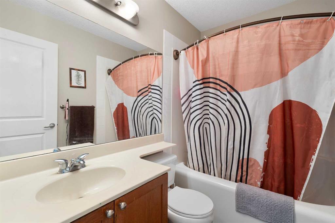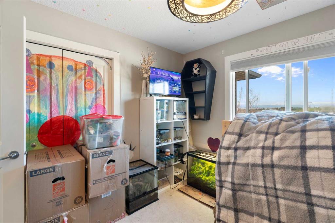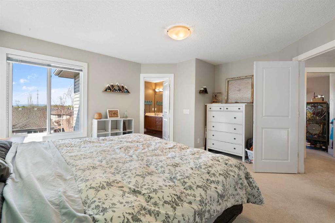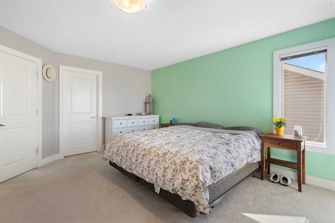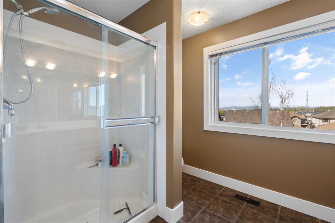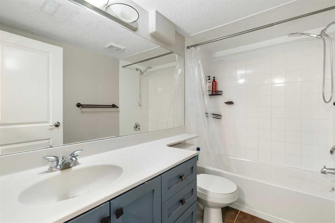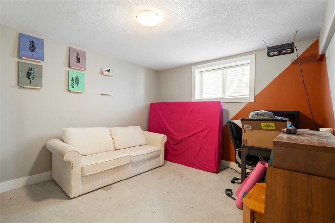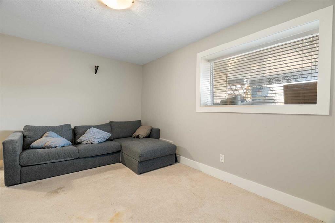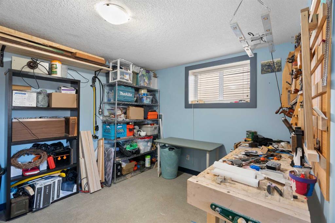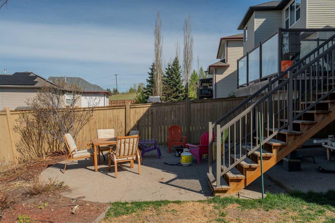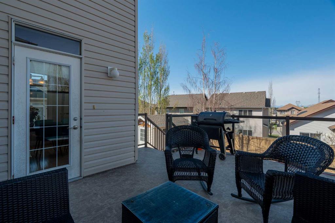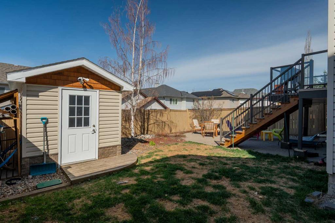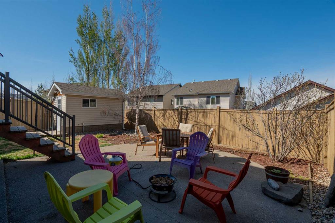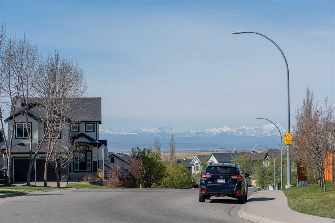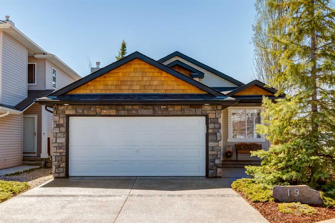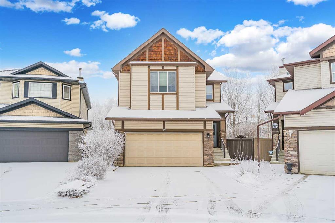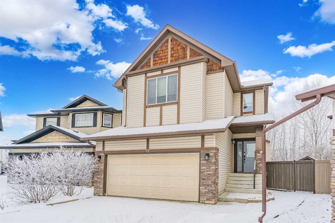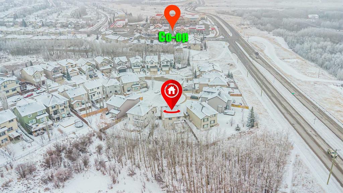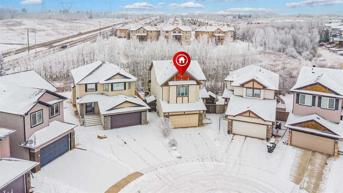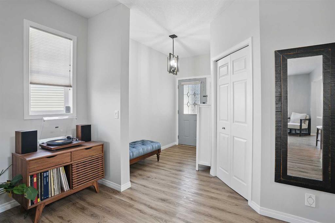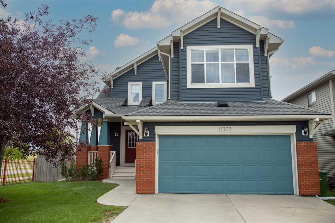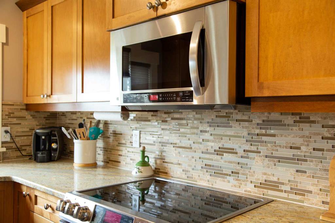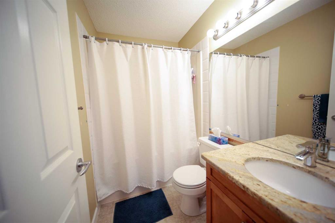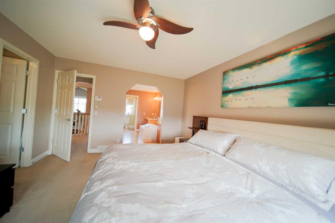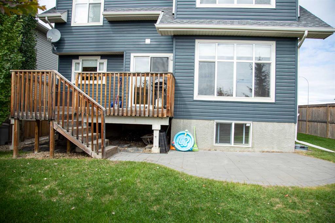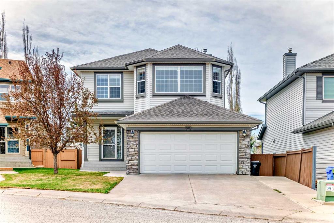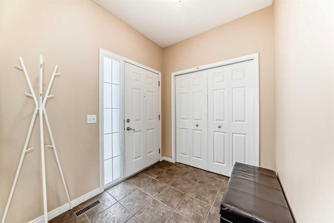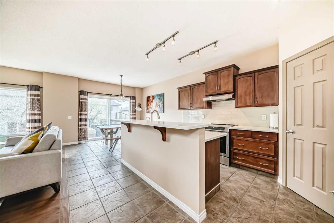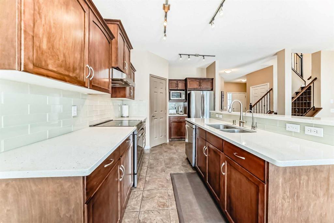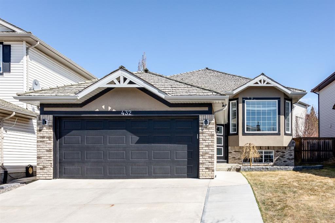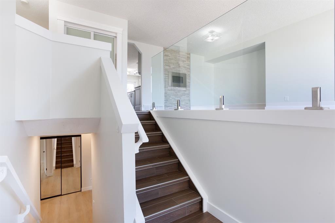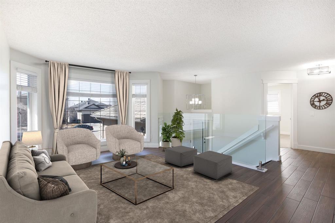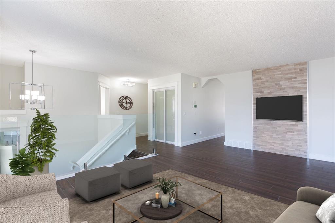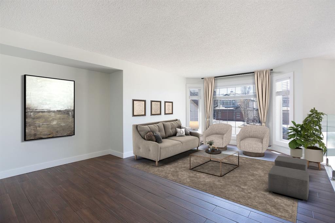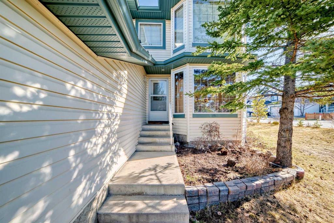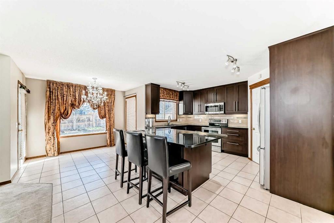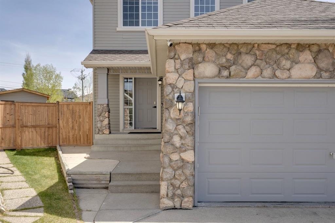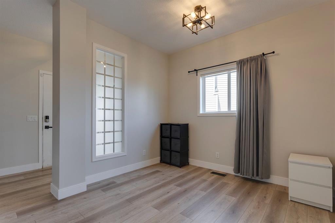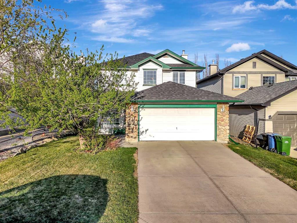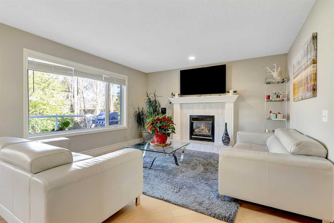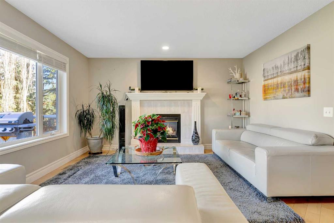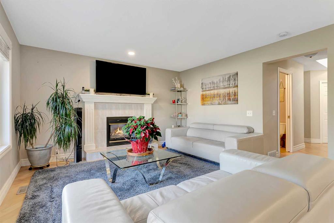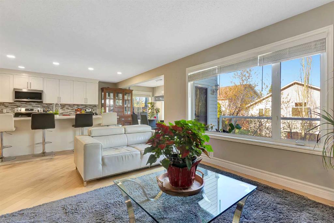23 Rockyspring Gate NW
Calgary T3G 5Z7
MLS® Number: A2220253
$ 749,900
5
BEDROOMS
3 + 1
BATHROOMS
2,244
SQUARE FEET
2004
YEAR BUILT
Welcome to this bright and spacious 2-storey home nestled in the desirable community of Rocky Ridge. Offering nearly 3,000 sq ft of total living space, this 5-bedroom, 3.5-bathroom home delivers the ideal blend of comfort, functionality, and value. A grand foyer welcomes you into an open-concept main floor where warm hardwood flooring, expansive windows, and a natural flow create an inviting atmosphere. The kitchen is a chef’s delight, featuring granite countertops, a large island with bar seating, walk-in pantry, and ample cabinetry. The adjacent dining area opens to a sunny deck and landscaped backyard—perfect for relaxing or entertaining while enjoying picturesque mountain views. The living room is anchored by a cozy fireplace framed with custom built-ins, creating the perfect space for gatherings. Upstairs, you'll find a generous bonus room filled with natural light, an open den or homework station, and three spacious bedrooms—including a primary suite with a walk-in closet and luxurious 5-piece ensuite. The professionally finished basement adds incredible versatility with two additional bedrooms, a full bathroom, and a large family/rec room with oversized windows. Additional highlights include a brand-new roof, main floor laundry, double attached garage, and fantastic curb appeal. Priced $50,000 below recent appraised value, this home is the perfect opportunity for buyers who appreciate space, views, and potential. A few cosmetic updates will make this an exceptional long-term investment. Walking distance to parks, pathways, and community amenities—this is Rocky Ridge living at its best.
| COMMUNITY | Rocky Ridge |
| PROPERTY TYPE | Detached |
| BUILDING TYPE | House |
| STYLE | 2 Storey |
| YEAR BUILT | 2004 |
| SQUARE FOOTAGE | 2,244 |
| BEDROOMS | 5 |
| BATHROOMS | 4.00 |
| BASEMENT | Finished, Full |
| AMENITIES | |
| APPLIANCES | Dishwasher, Electric Stove, Range Hood, Refrigerator, Washer/Dryer, Window Coverings |
| COOLING | None |
| FIREPLACE | Gas |
| FLOORING | Carpet, Hardwood |
| HEATING | Forced Air, Natural Gas |
| LAUNDRY | Main Level |
| LOT FEATURES | Rectangular Lot |
| PARKING | Double Garage Attached |
| RESTRICTIONS | None Known |
| ROOF | Asphalt Shingle |
| TITLE | Fee Simple |
| BROKER | eXp Realty |
| ROOMS | DIMENSIONS (m) | LEVEL |
|---|---|---|
| 4pc Bathroom | 8`5" x 4`11" | Basement |
| Bedroom | 13`2" x 11`2" | Basement |
| Game Room | 15`10" x 18`0" | Basement |
| Game Room | 14`3" x 11`5" | Basement |
| Dining Room | 10`11" x 8`1" | Main |
| Foyer | 9`5" x 7`4" | Main |
| Kitchen | 16`11" x 18`3" | Main |
| Laundry | 6`10" x 9`11" | Main |
| Living Room | 14`11" x 17`4" | Main |
| 2pc Bathroom | 4`9" x 5`4" | Main |
| 4pc Bathroom | 7`7" x 4`11" | Second |
| 5pc Ensuite bath | 10`11" x 12`2" | Second |
| Bedroom | 11`5" x 12`7" | Second |
| Bedroom | 8`8" x 8`4" | Second |
| Bedroom | 10`11" x 9`8" | Second |
| Bedroom - Primary | 14`9" x 15`4" | Second |

