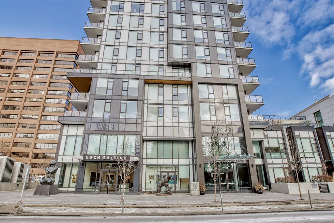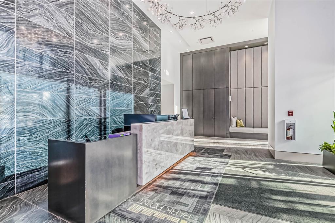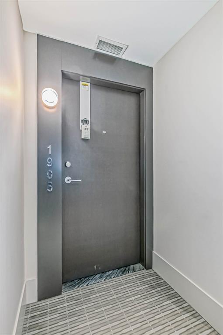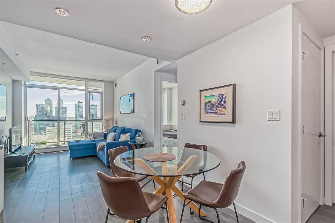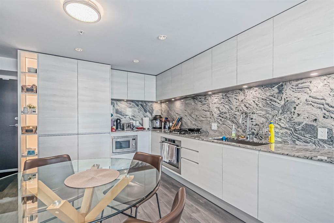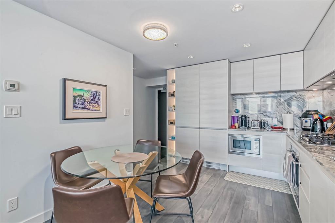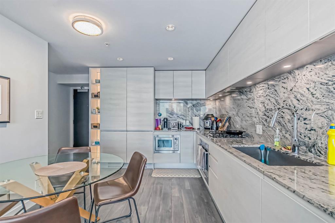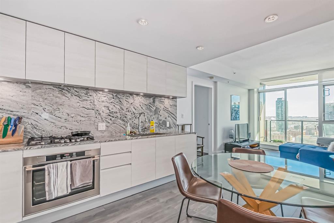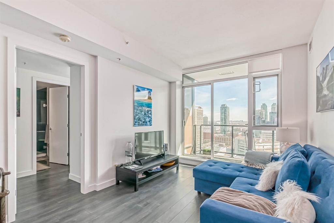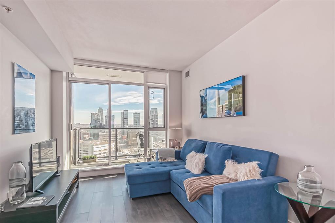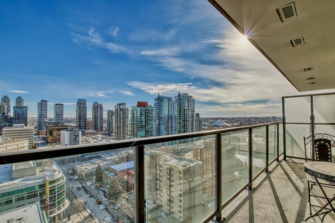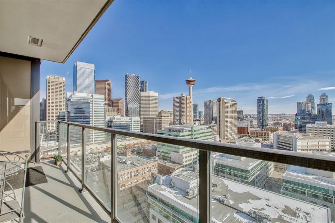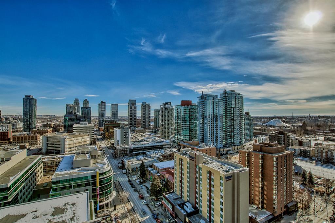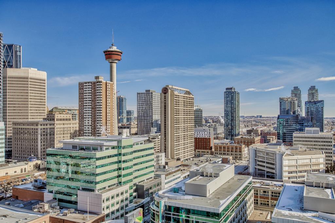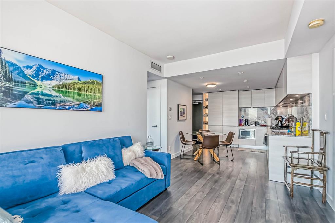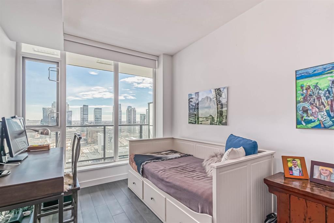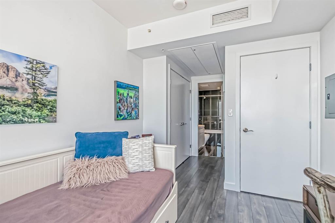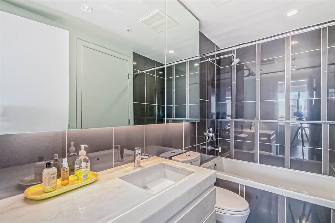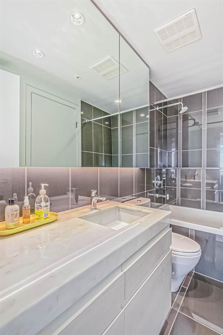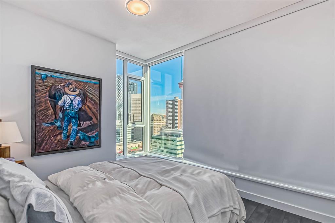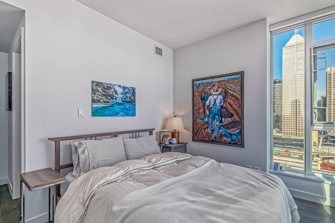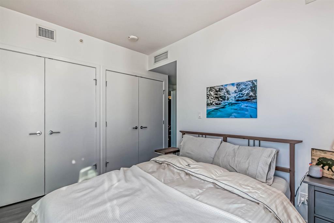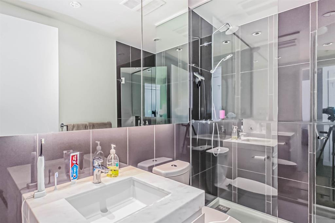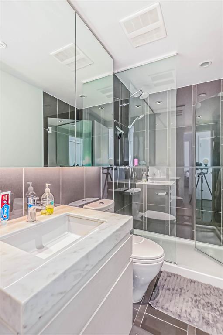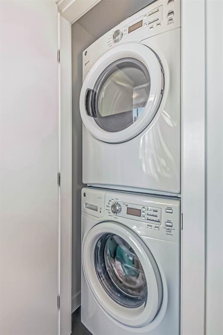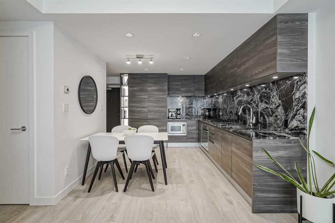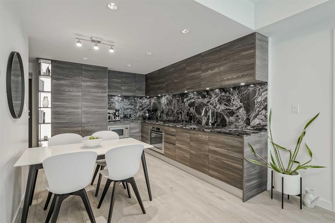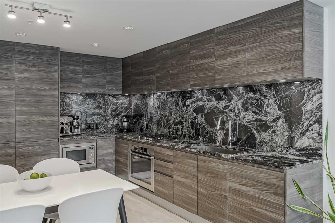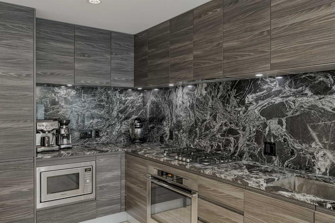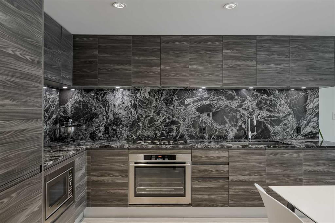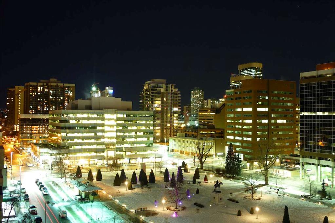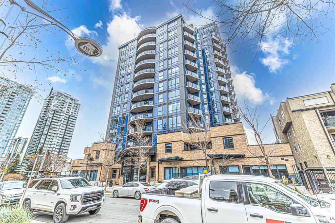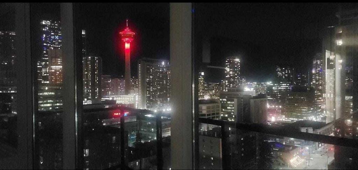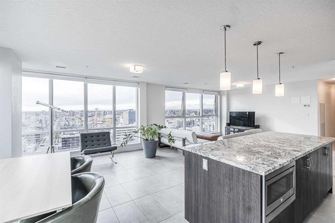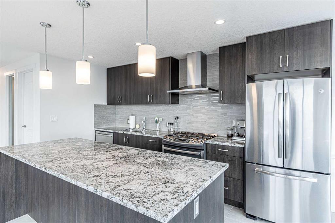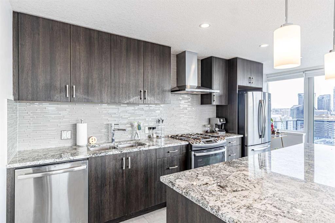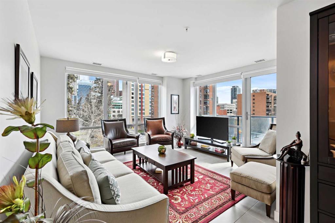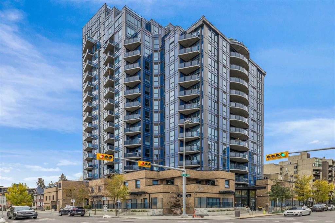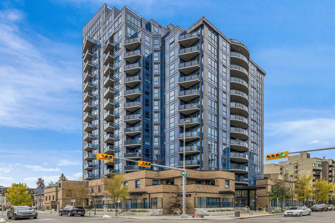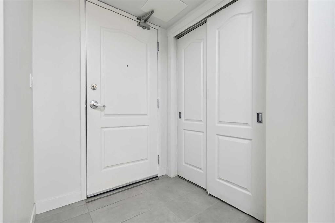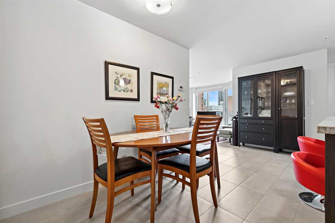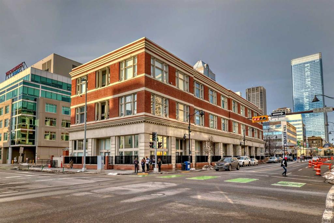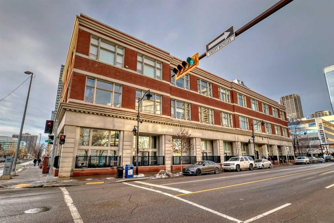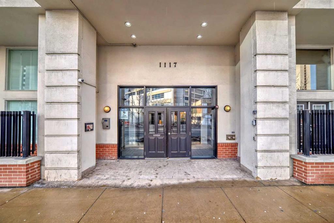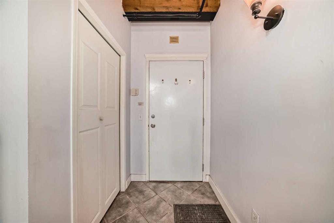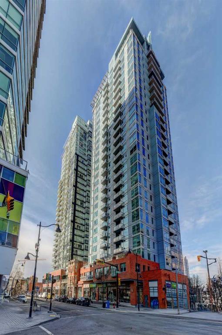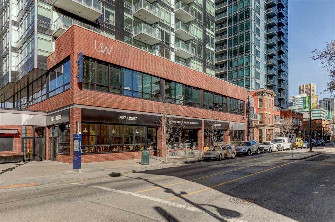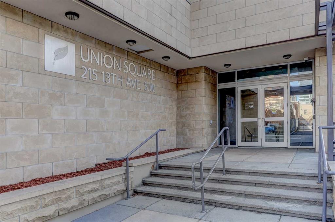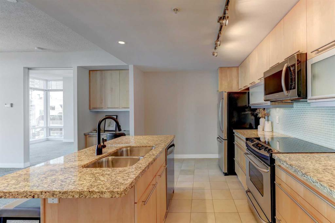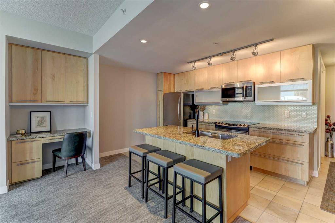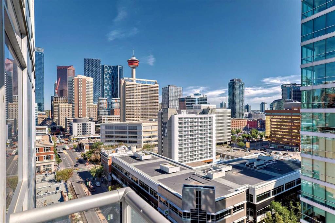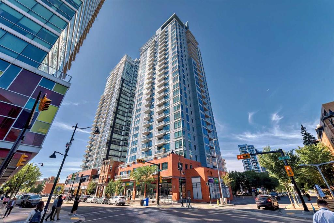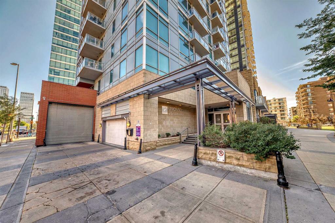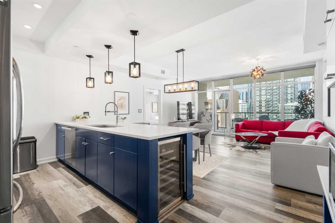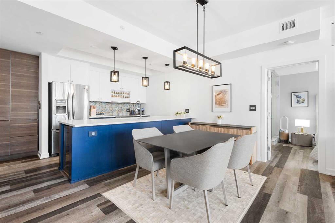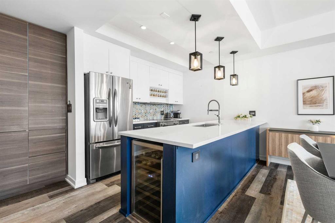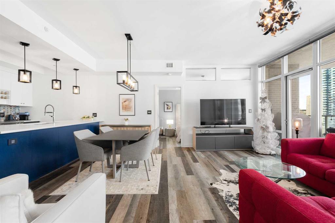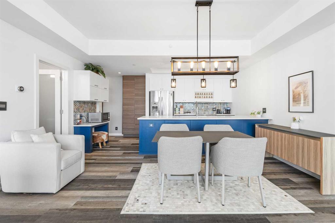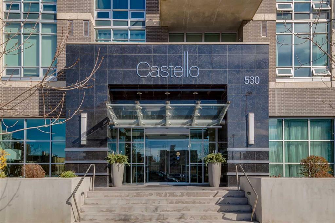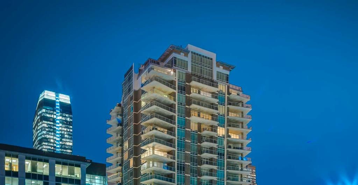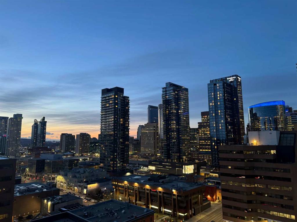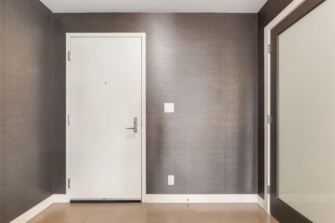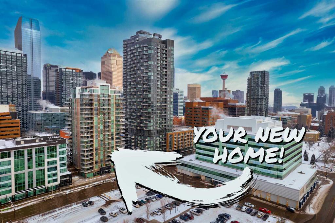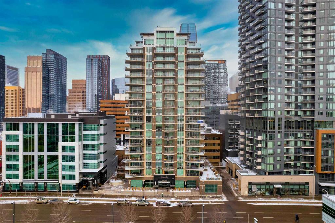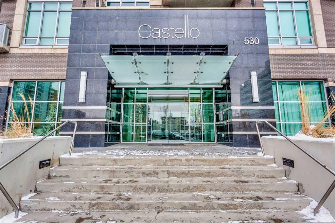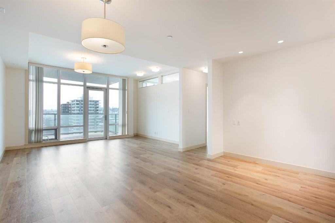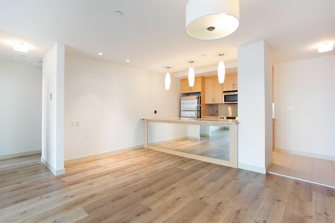1905, 310 12 Avenue SW
Calgary T2R 1B5
MLS® Number: A2215393
$ 499,900
2
BEDROOMS
2 + 0
BATHROOMS
772
SQUARE FEET
2018
YEAR BUILT
Welcome to your new home in the heart of downtown! This stunning high-rise apartment offers amazing urban living with breathtaking views of the city. These grand two bedrooms and two baths allow you to enjoy modern living. Bright pot lights and floor-to-ceiling windows that let in beautiful natural light throughout. The modern kitchen is a chef's dream, outfitted with granite finishes and plenty of counter space for meal prep and hosting friends. High ceilings add an extra touch of elegance, while still providing a cozy atmosphere perfect for relaxing after a long day. Most desirable choices for schools, shopping and business. Experience downtown living at its finest - don't miss this opportunity to make it yours! Call your favourite agent today to book your viewing!
| COMMUNITY | Beltline |
| PROPERTY TYPE | Apartment |
| BUILDING TYPE | High Rise (5+ stories) |
| STYLE | Single Level Unit |
| YEAR BUILT | 2018 |
| SQUARE FOOTAGE | 772 |
| BEDROOMS | 2 |
| BATHROOMS | 2.00 |
| BASEMENT | |
| AMENITIES | |
| APPLIANCES | Built-In Oven, Dishwasher, Gas Cooktop, Microwave, Range Hood, Refrigerator, Washer/Dryer |
| COOLING | Central Air |
| FIREPLACE | N/A |
| FLOORING | Ceramic Tile, Laminate |
| HEATING | Fan Coil |
| LAUNDRY | In Unit |
| LOT FEATURES | |
| PARKING | Titled, Underground |
| RESTRICTIONS | Board Approval |
| ROOF | Rubber |
| TITLE | Fee Simple |
| BROKER | Homecare Realty Ltd. |
| ROOMS | DIMENSIONS (m) | LEVEL |
|---|---|---|
| Bedroom - Primary | 12`2" x 11`5" | Main |
| 3pc Bathroom | 8`3" x 4`11" | Main |
| Living Room | 10`2" x 14`3" | Main |
| Dining Room | 12`9" x 10`2" | Main |
| 4pc Ensuite bath | 4`11" x 8`10" | Main |
| Entrance | 7`11" x 3`11" | Main |
| Balcony | 4`9" x 19`11" | Main |
| Bedroom | 11`1" x 9`2" | Main |
| Kitchen | 12`9" x 10`2" | Main |

