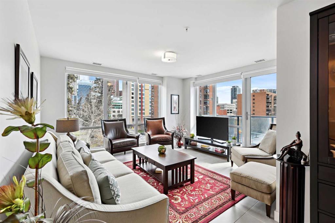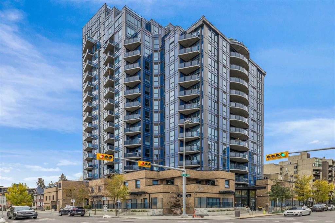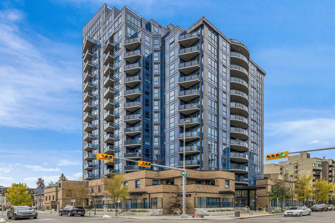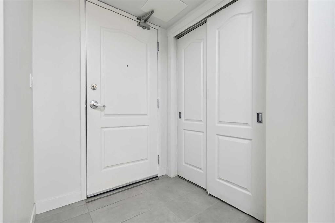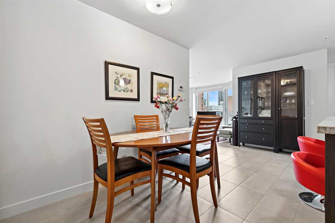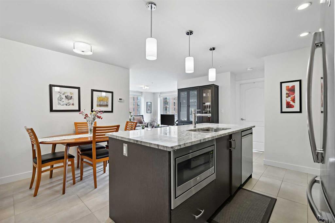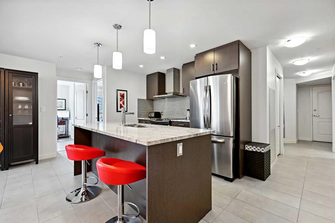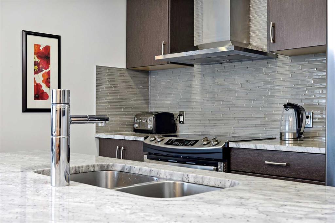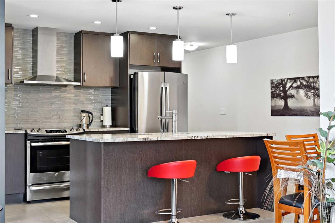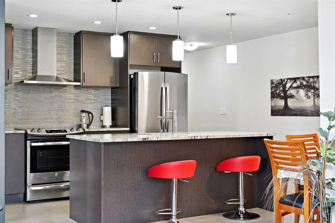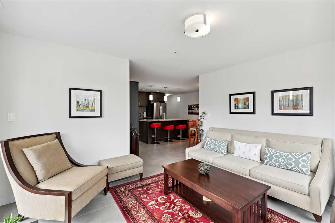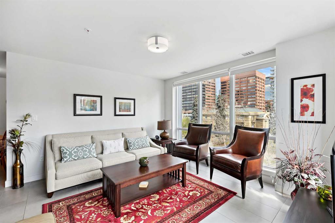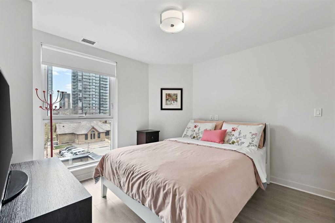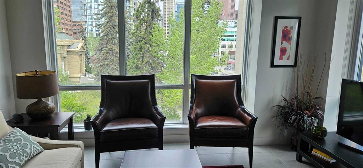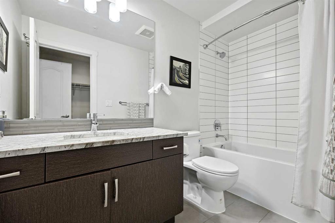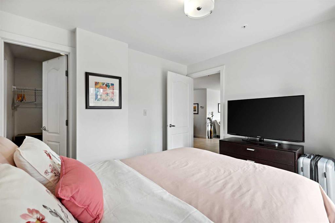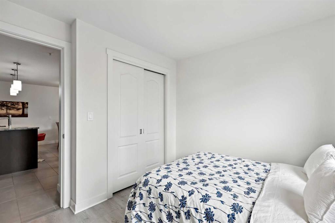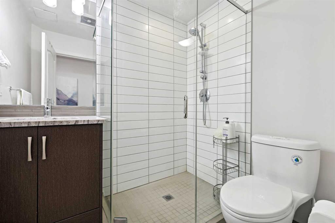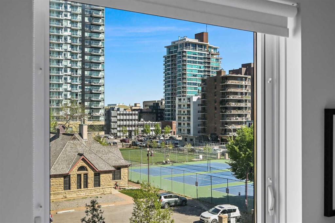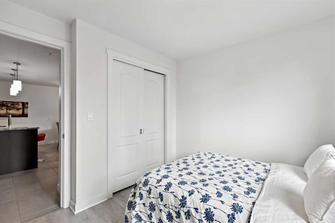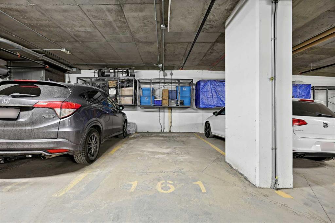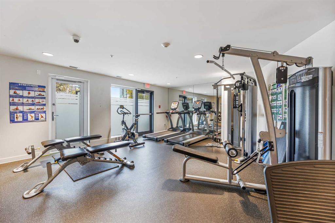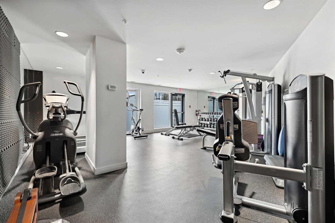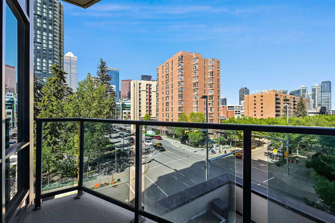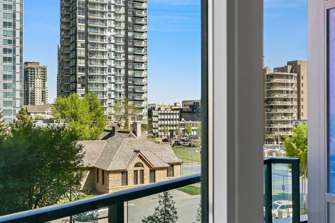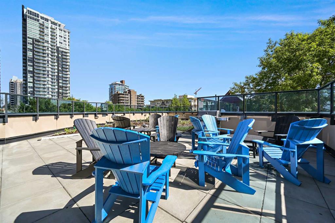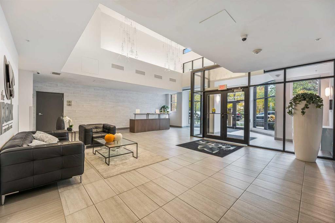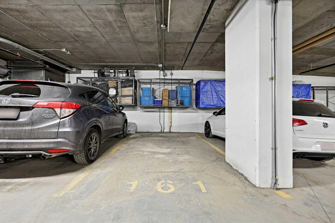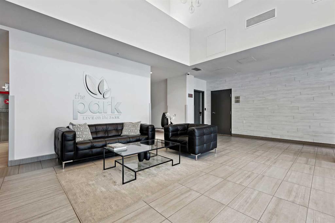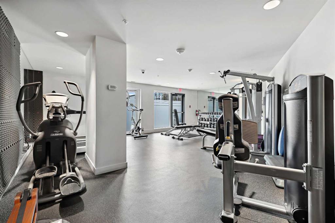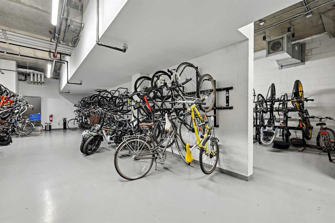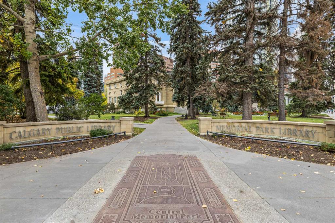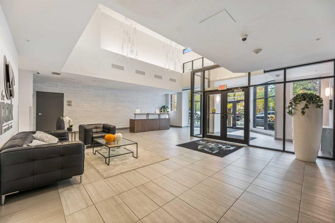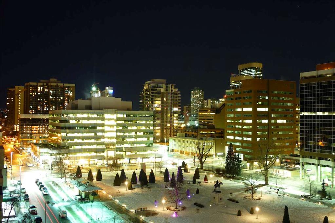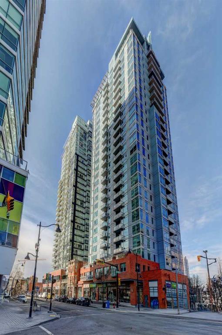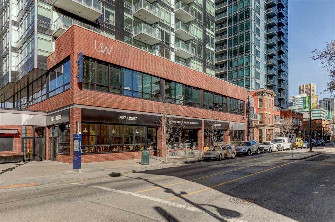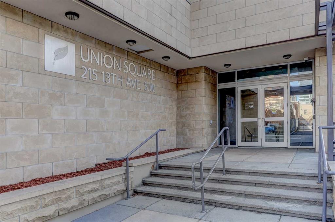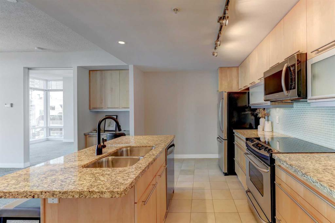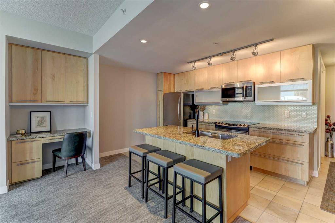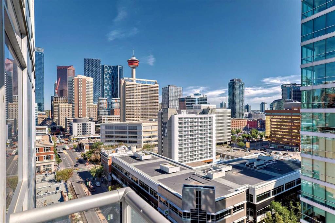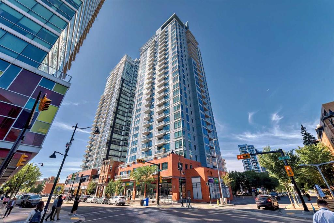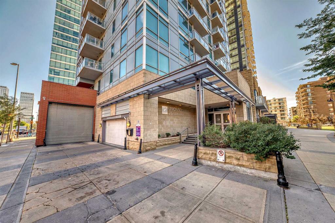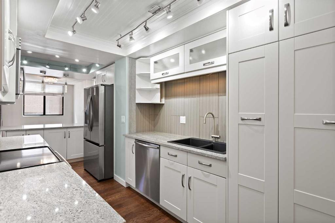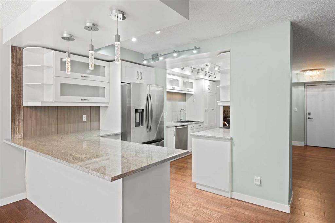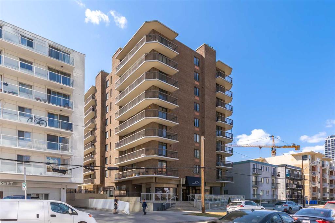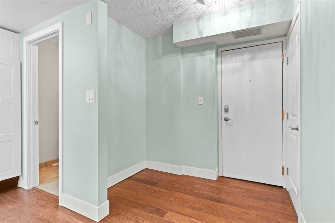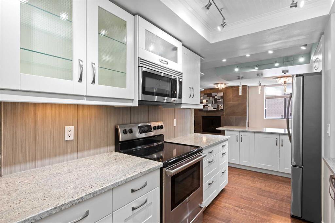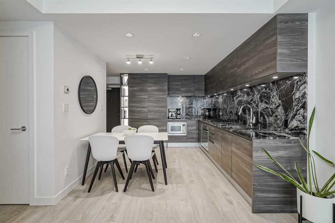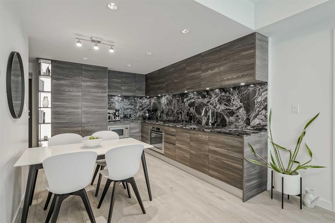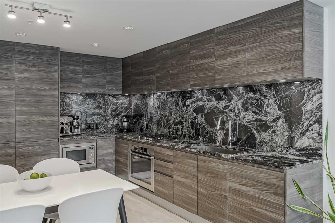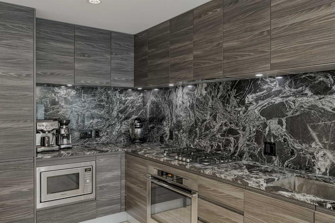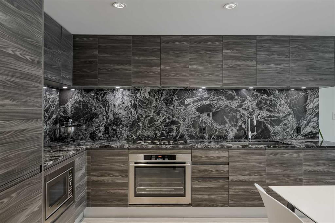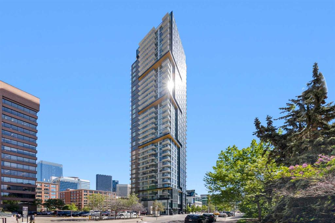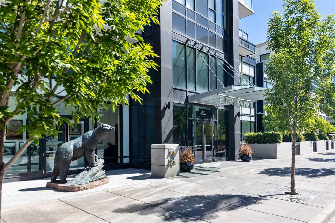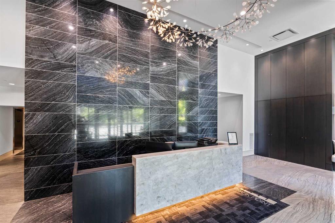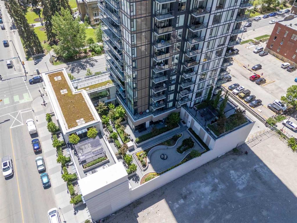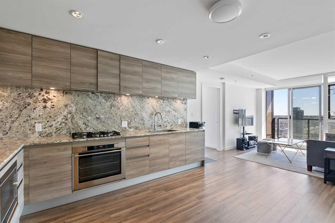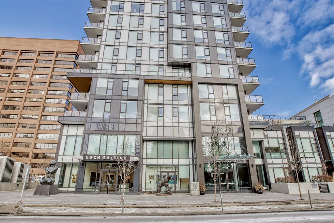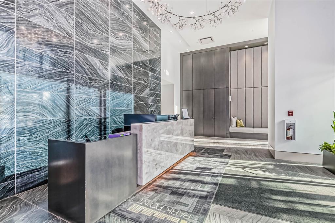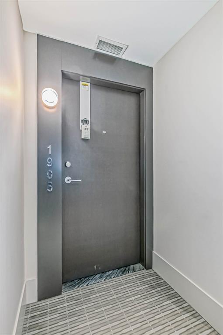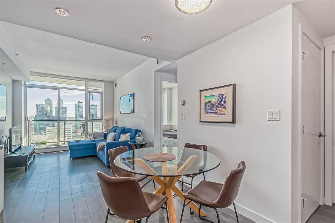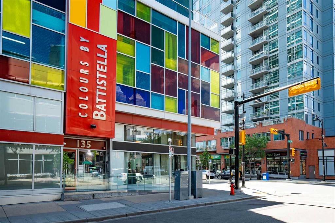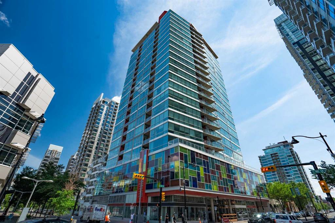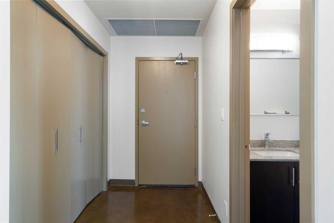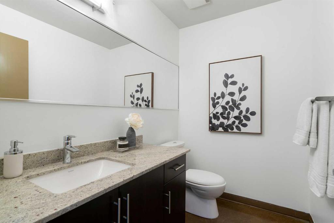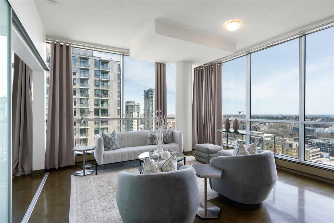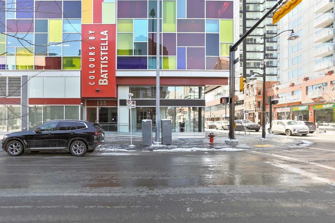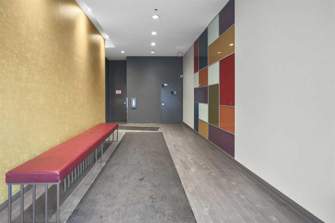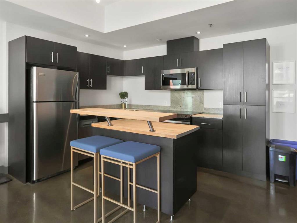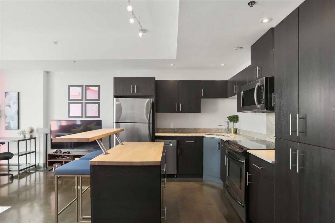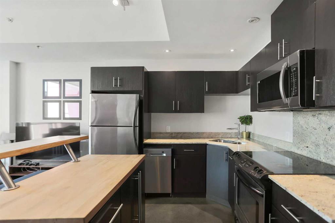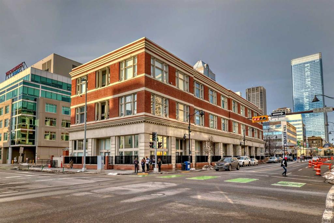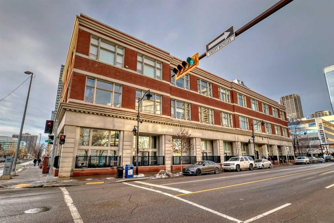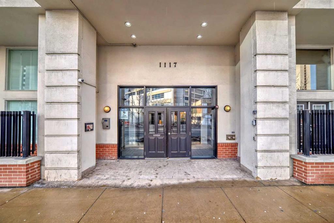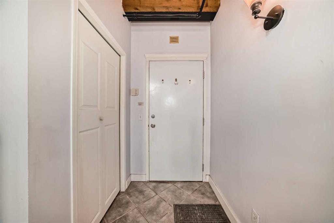404, 303 13 Avenue SW
Calgary T2R 0Y9
MLS® Number: A2216139
$ 479,000
2
BEDROOMS
2 + 0
BATHROOMS
850
SQUARE FEET
2015
YEAR BUILT
Beautiful and bright, this 2-bedroom, 2-bathroom executive corner unit in The Park offers a rare opportunity to own in one of downtown Calgary’s most desirable locations. Enjoy breathtaking views of Memorial Park, Haultain Park, and the historic Sandstone Library through floor-to-ceiling windows in this bright northeast-facing suite. This home exudes exceptional pride of ownership and is hitting the market for the very first time. The open-concept layout features low-maintenance tile flooring, granite countertops, upgraded stainless steel appliances, and brand-new laminate flooring in both bedrooms (2024). The primary suite includes a walk-through closet and luxurious private ensuite 4-piece bathroom. Additional highlights include in-suite laundry, a balcony with gas line for BBQ, and central A/C. This unit comes with one heated underground parking stall near the elevator, a separate storage locker, and access to premium amenities: fitness centre, guest suite, lounge/patio, and bike storage. Ideally located in the Beltline, steps from the downtown core, 17th Ave, Stampede Park, and Elbow River pathways. Walkable, stylish, and move-in ready — this is urban living at its finest. Call your favourite realtor today to book a showing!
| COMMUNITY | Beltline |
| PROPERTY TYPE | Apartment |
| BUILDING TYPE | High Rise (5+ stories) |
| STYLE | Single Level Unit |
| YEAR BUILT | 2015 |
| SQUARE FOOTAGE | 850 |
| BEDROOMS | 2 |
| BATHROOMS | 2.00 |
| BASEMENT | |
| AMENITIES | |
| APPLIANCES | Dishwasher, Dryer, Electric Stove, Microwave, Range Hood, Refrigerator, Washer, Window Coverings |
| COOLING | Central Air |
| FIREPLACE | N/A |
| FLOORING | Ceramic Tile, Laminate |
| HEATING | Fan Coil, Forced Air, Natural Gas |
| LAUNDRY | In Unit |
| LOT FEATURES | |
| PARKING | Parkade, Stall, Titled, Underground |
| RESTRICTIONS | Pet Restrictions or Board approval Required |
| ROOF | |
| TITLE | Fee Simple |
| BROKER | Real Broker |
| ROOMS | DIMENSIONS (m) | LEVEL |
|---|---|---|
| Living Room | 13`2" x 10`9" | Main |
| Kitchen | 10`2" x 8`6" | Main |
| Dining Room | 9`1" x 6`8" | Main |
| Bedroom - Primary | 10`6" x 10`6" | Main |
| 4pc Ensuite bath | 9`6" x 4`11" | Main |
| Bedroom | 9`7" x 9`1" | Main |
| Foyer | 4`10" x 4`9" | Main |
| Laundry | 3`3" x 2`8" | Main |
| 3pc Bathroom | 6`9" x 5`6" | Main |

