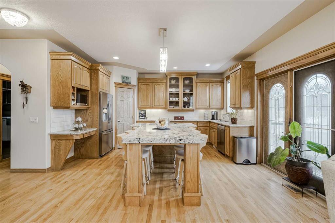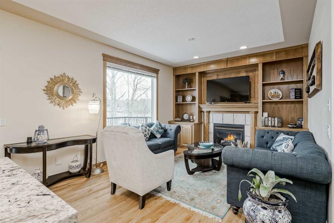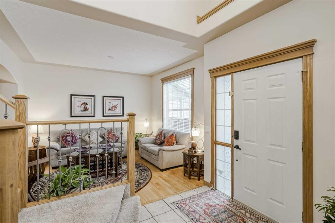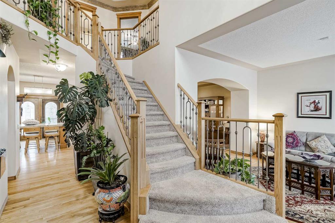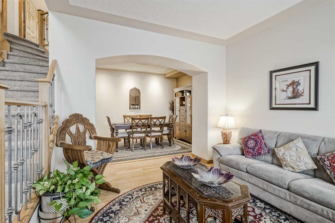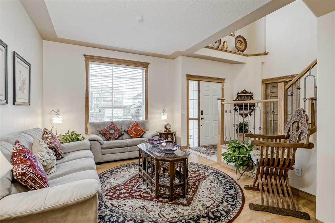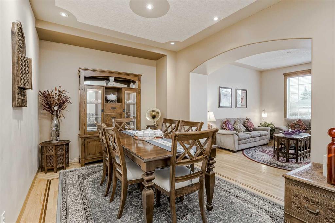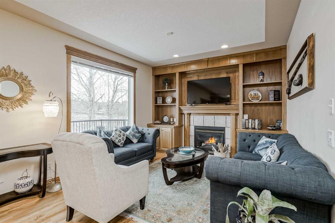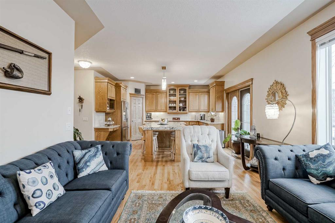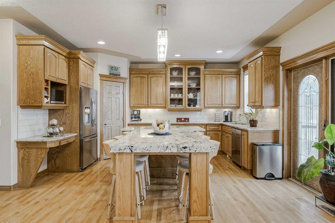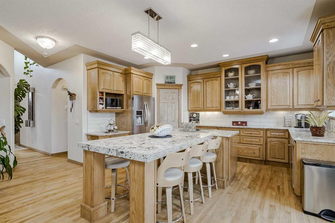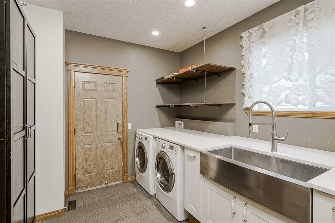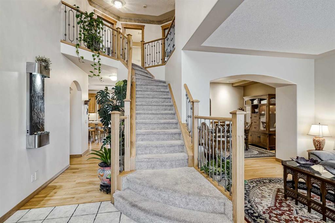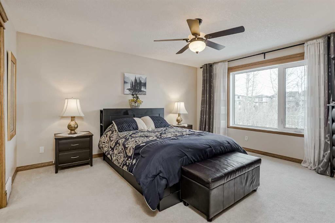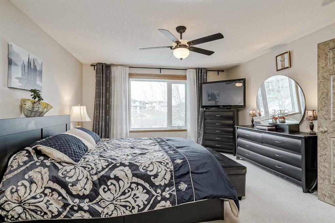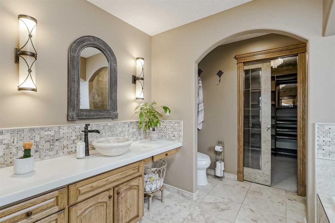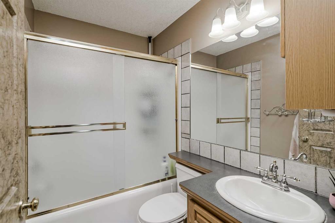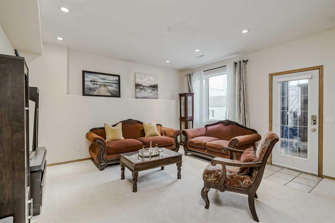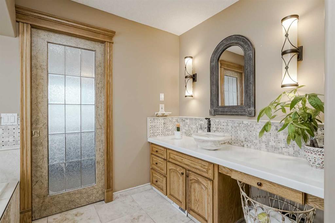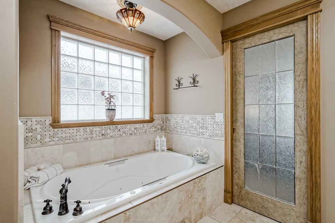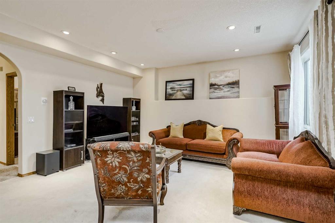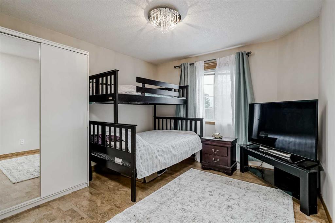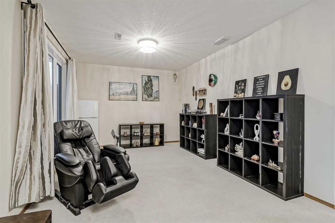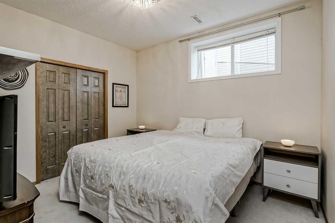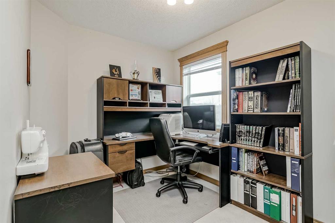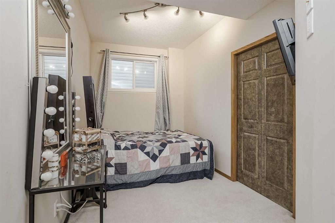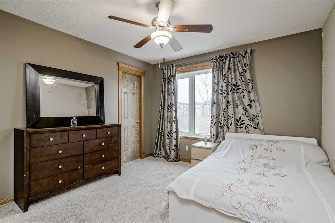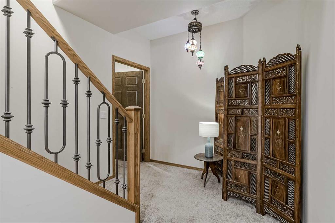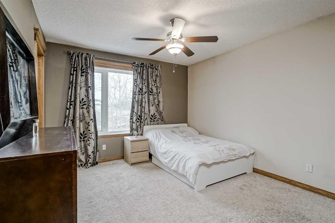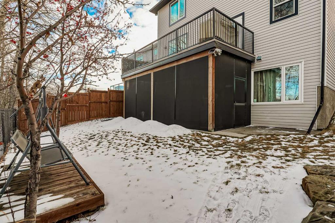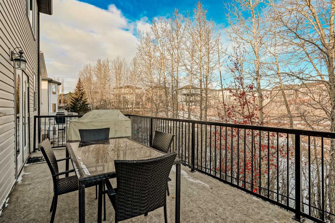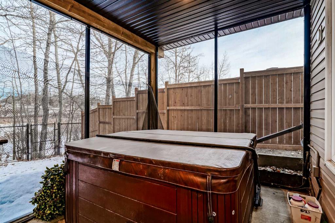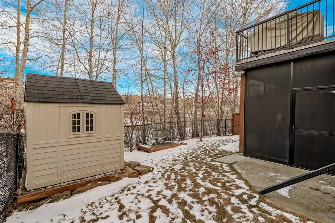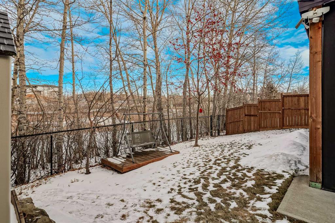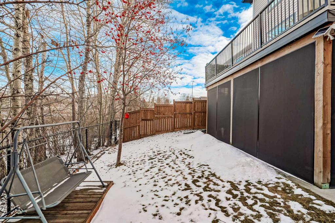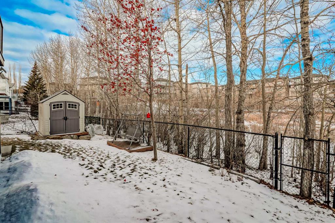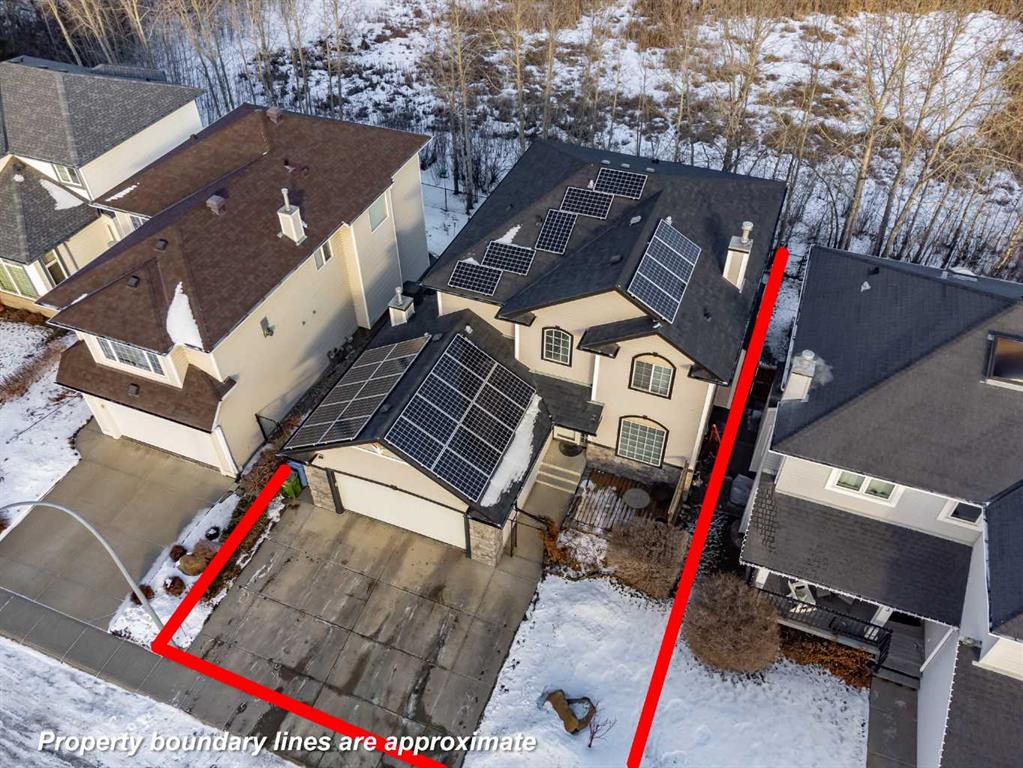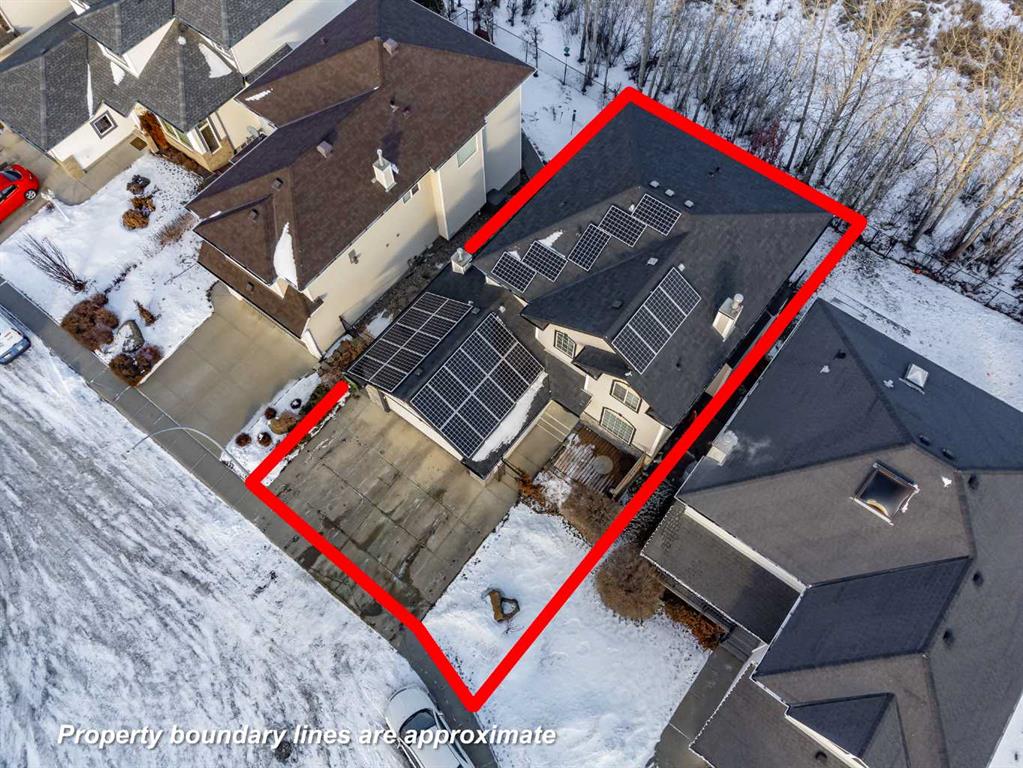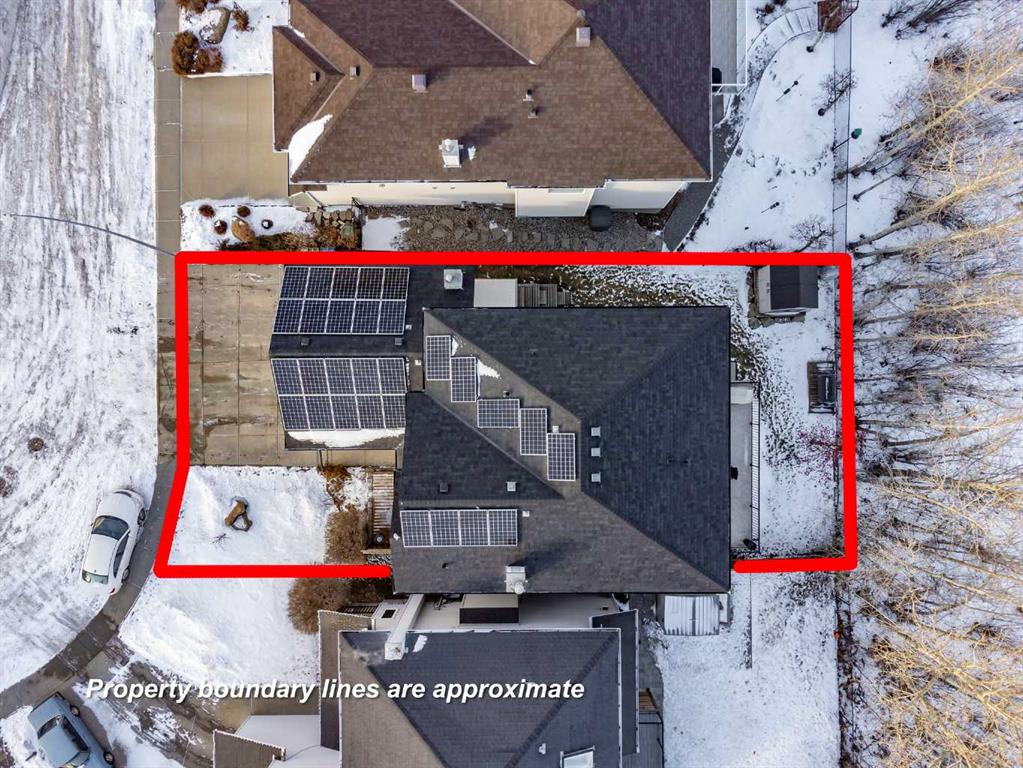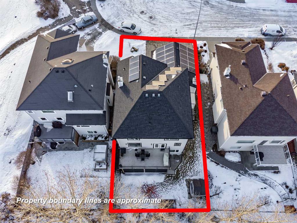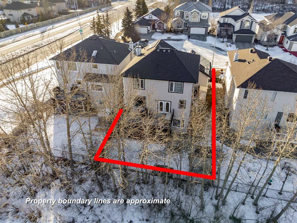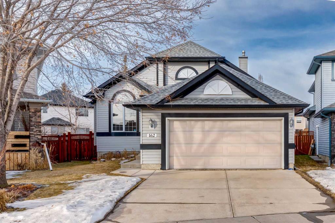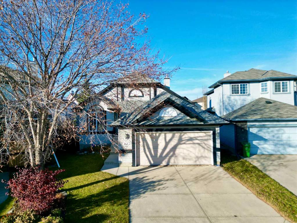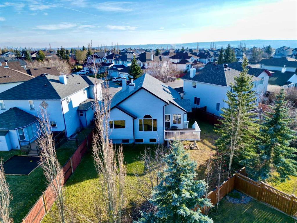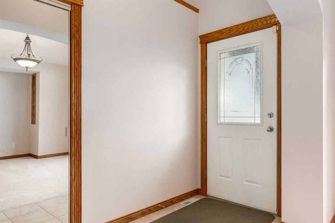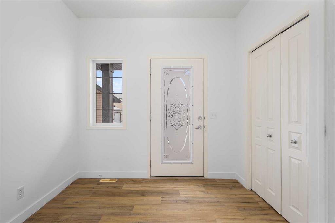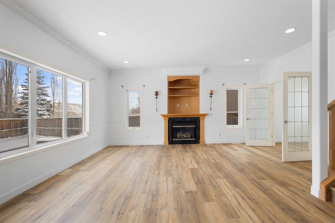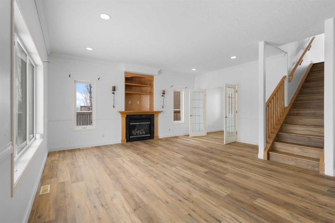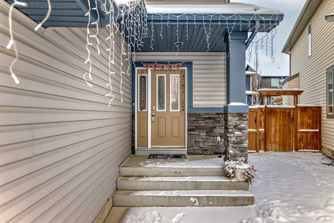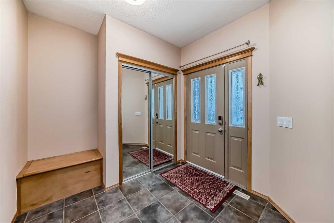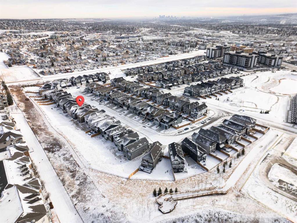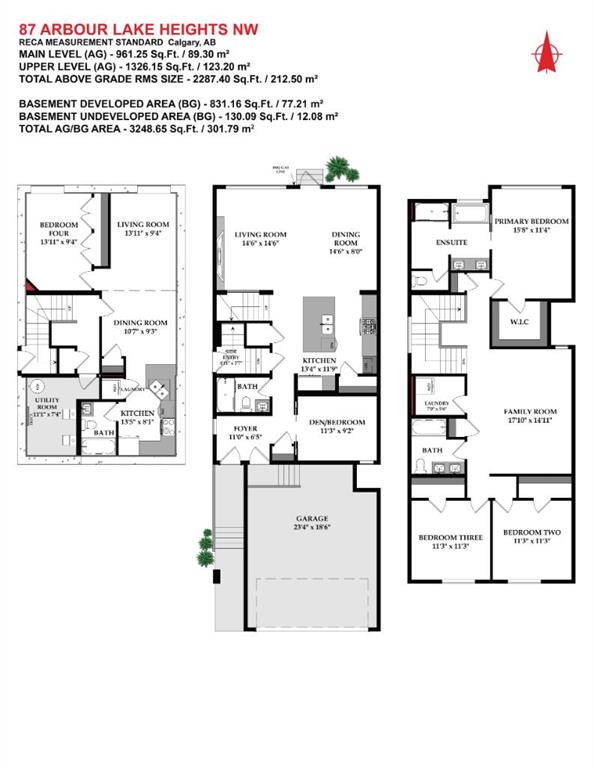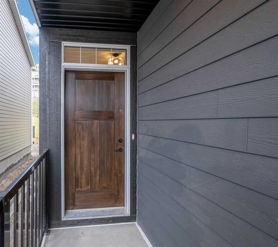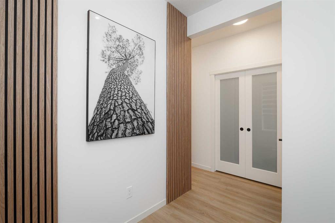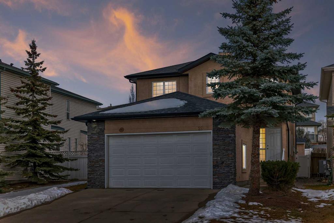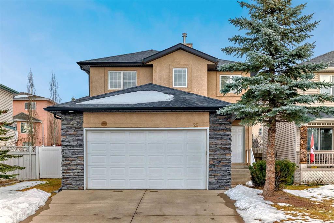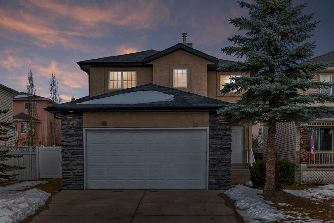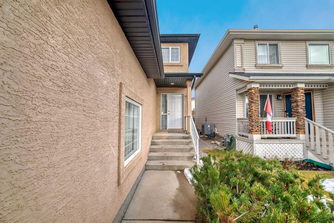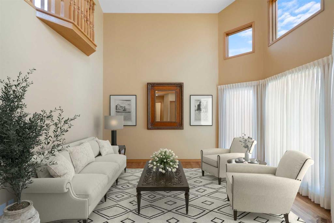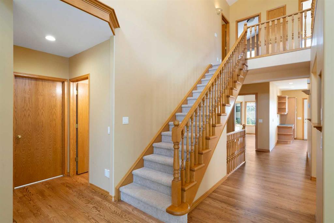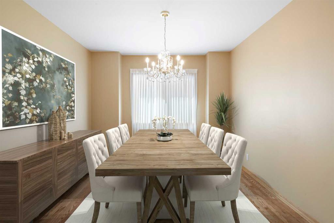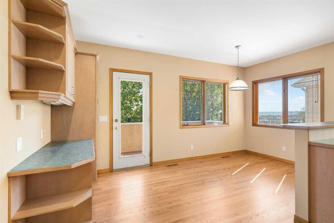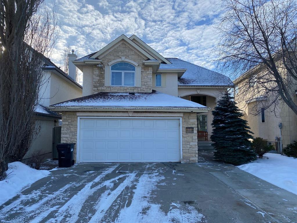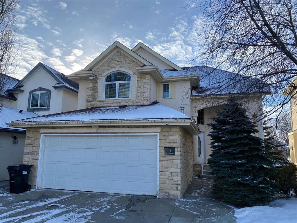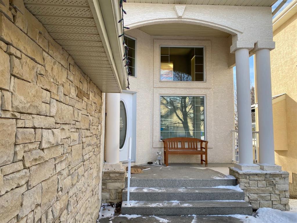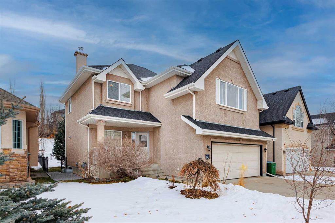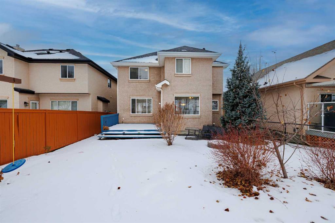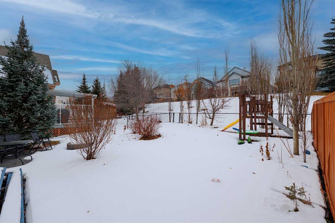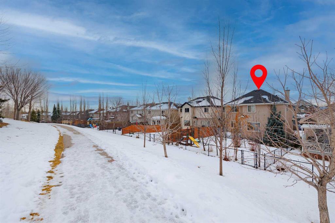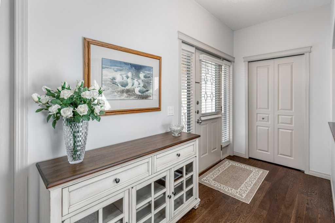191 Rocky Ridge Landing NW
Calgary T3G4J7
MLS® Number: A2190327
$ 850,000
6
BEDROOMS
3 + 1
BATHROOMS
1998
YEAR BUILT
This exquisite executive two-storey home in Rocky Ridge features six bedrooms and three and a half bathrooms, ideally located on a tranquil cul-de-sac. The fully finished walk-out basement opens to a serene natural reserve, ensuring ample natural light throughout the residence. The interior is elegantly designed, highlighting a spacious kitchen equipped with stainless steel appliances and a large kitchen island, perfect for culinary endeavors. Additional features include a natural gas fireplace for cozy evenings, two living rooms ideal for entertaining, and a formal dining room for gatherings. The home is enhanced by energy-efficient solar panels, granite countertops, and recessed lighting. This meticulously maintained property is conveniently situated near various amenities, including the Rocky Ridge YMCA.
| COMMUNITY | Rocky Ridge |
| PROPERTY TYPE | Detached |
| BUILDING TYPE | House |
| STYLE | 2 Storey |
| YEAR BUILT | 1998 |
| SQUARE FOOTAGE | 2,236 |
| BEDROOMS | 6 |
| BATHROOMS | 4.00 |
| BASEMENT | Finished, Full, Walk-Out To Grade |
| AMENITIES | |
| APPLIANCES | Dishwasher, Electric Stove, Garage Control(s), Microwave, Refrigerator, Washer/Dryer |
| COOLING | None |
| FIREPLACE | Family Room, Gas |
| FLOORING | Carpet, Ceramic Tile, Hardwood |
| HEATING | Forced Air |
| LAUNDRY | Main Level |
| LOT FEATURES | Back Yard, Backs on to Park/Green Space, Few Trees, Front Yard, Lawn, No Neighbours Behind, Landscaped, Level, Street Lighting |
| PARKING | Double Garage Attached |
| RESTRICTIONS | None Known |
| ROOF | Asphalt Shingle |
| TITLE | Fee Simple |
| BROKER | eXp Realty |
| ROOMS | DIMENSIONS (m) | LEVEL |
|---|---|---|
| Bedroom | 9`10" x 11`9" | Basement |
| Bedroom | 7`5" x 10`6" | Basement |
| Family Room | 14`1" x 15`7" | Basement |
| Game Room | 11`11" x 15`0" | Basement |
| 4pc Bathroom | 4`11" x 10`6" | Basement |
| 2pc Bathroom | 4`11" x 4`11" | Main |
| Entrance | 8`2" x 9`0" | Main |
| Kitchen | 14`7" x 15`3" | Main |
| Dining Room | 9`11" x 13`1" | Main |
| Living Room | 11`0" x 12`4" | Main |
| Family Room | 11`11" x 16`2" | Main |
| Laundry | 8`4" x 10`5" | Main |
| Bedroom - Primary | 13`10" x 14`11" | Upper |
| Bedroom | 11`1" x 12`1" | Upper |
| Bedroom | 11`2" x 11`7" | Upper |
| Bedroom | 7`7" x 10`1" | Upper |
| 4pc Bathroom | 4`11" x 7`5" | Upper |
| 4pc Ensuite bath | 9`9" x 10`5" | Upper |


