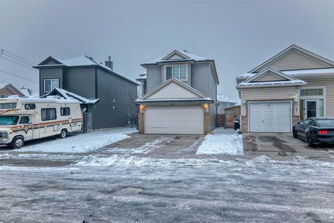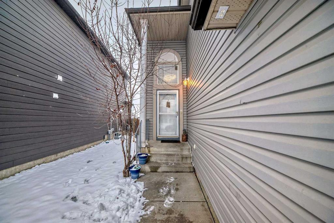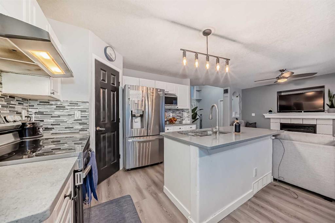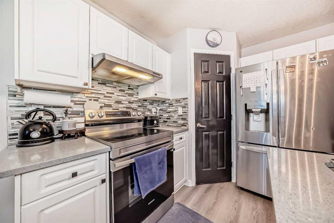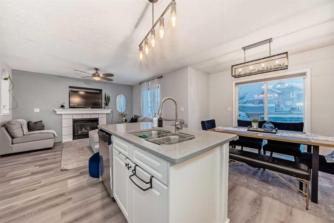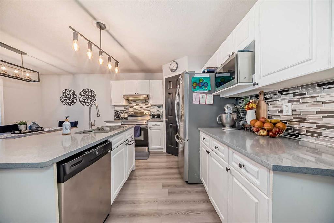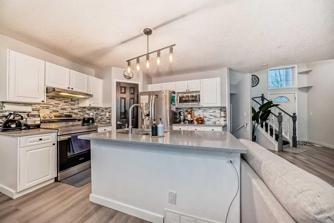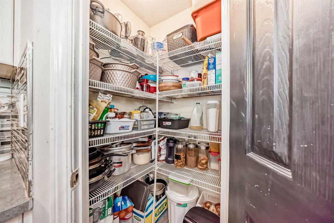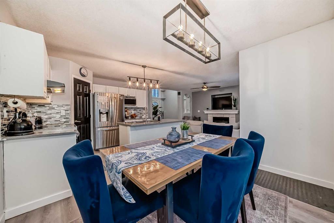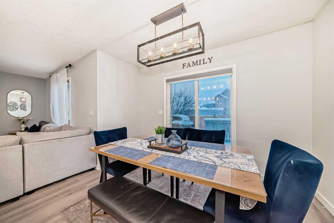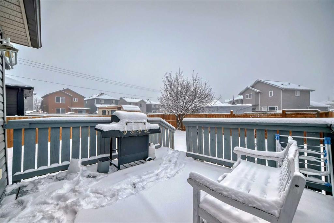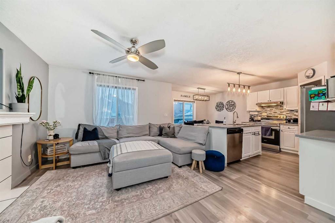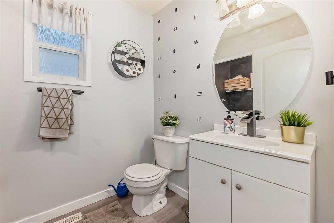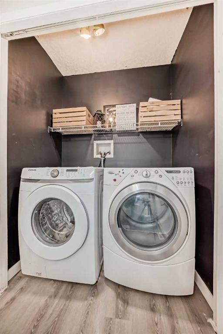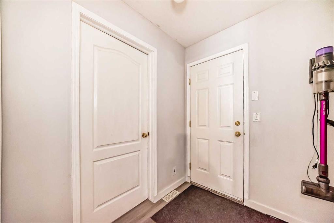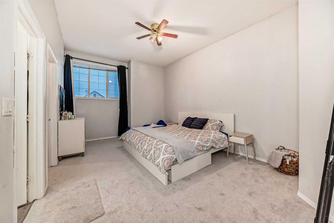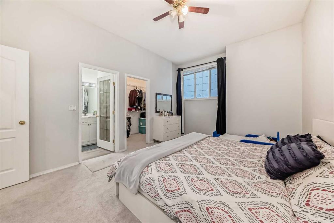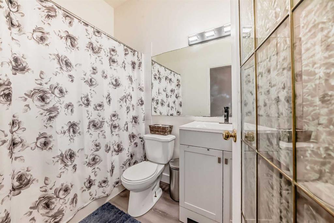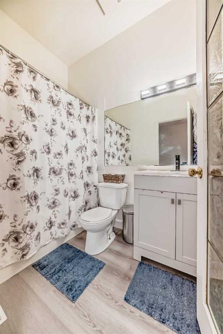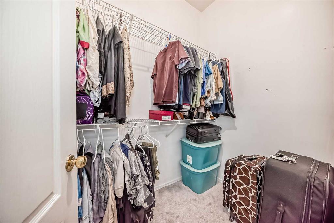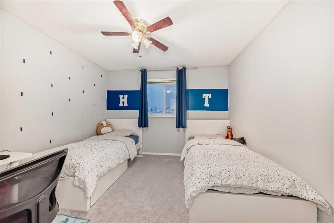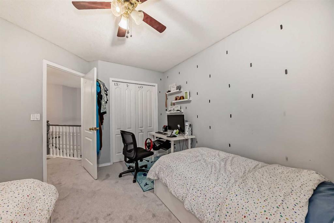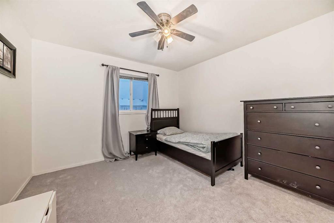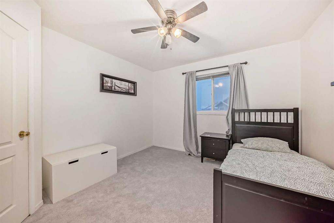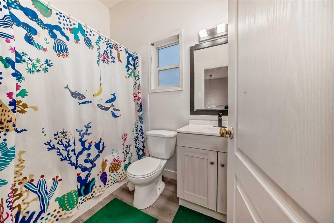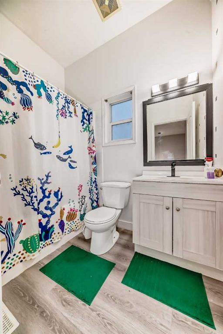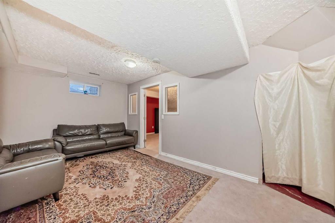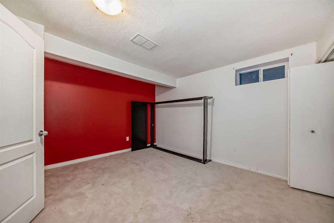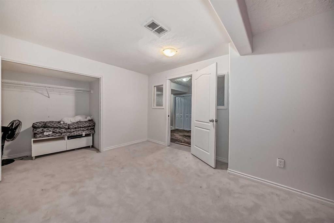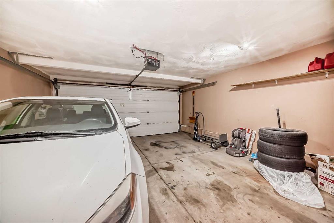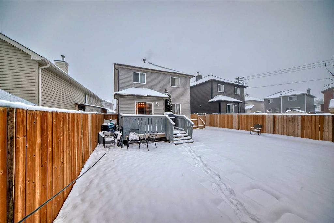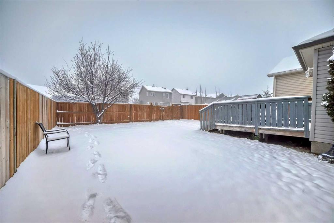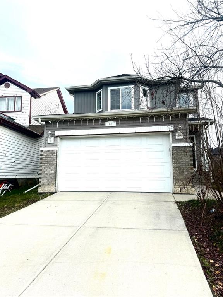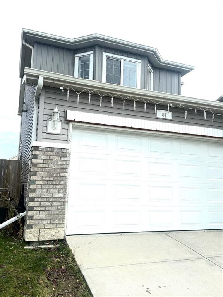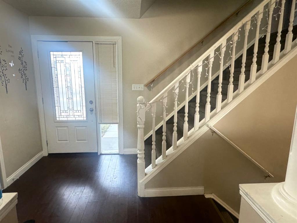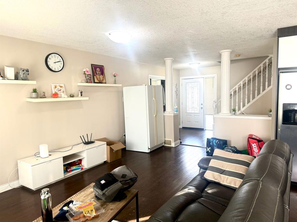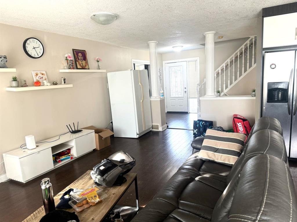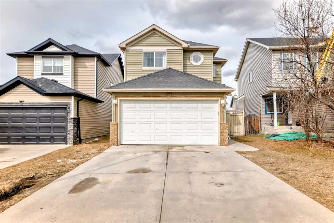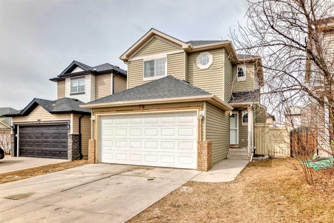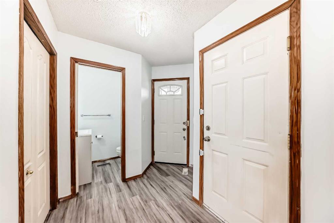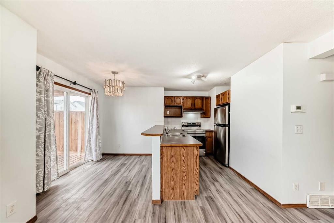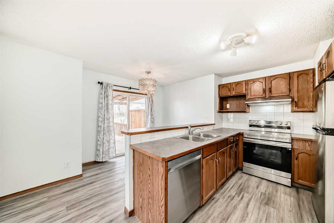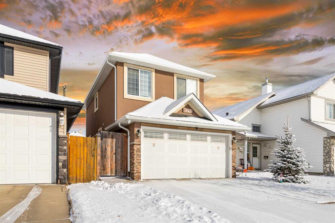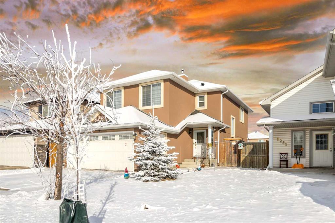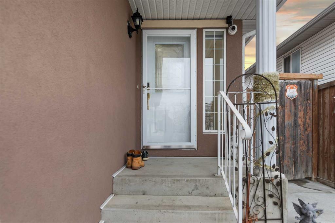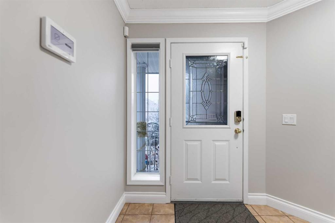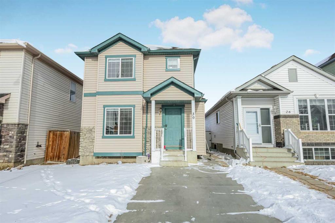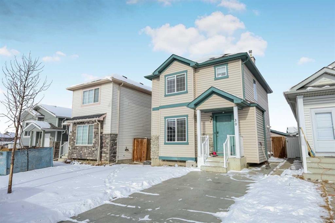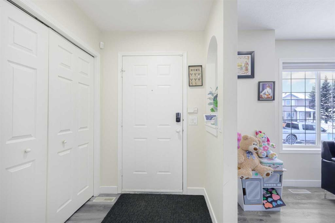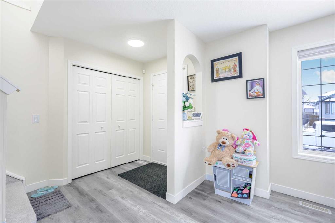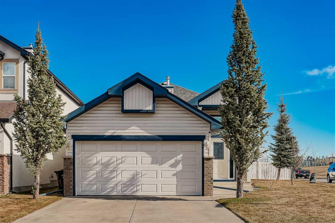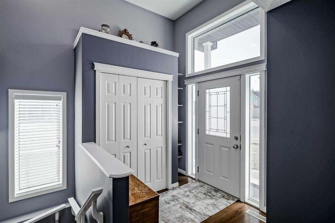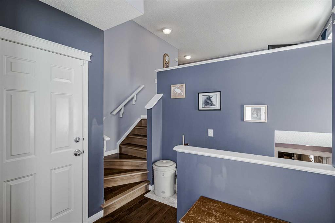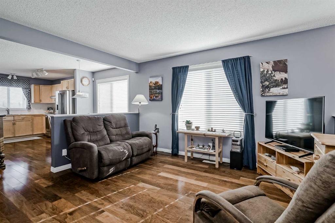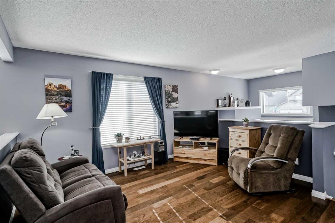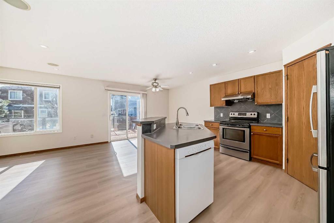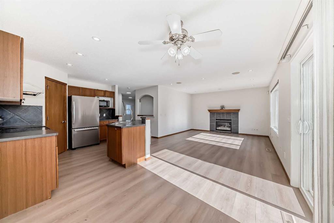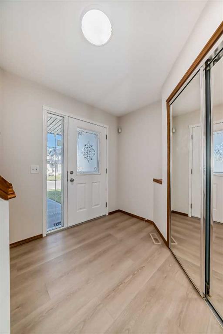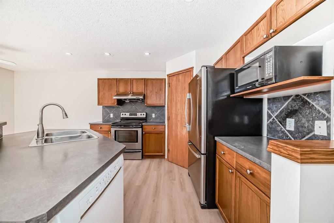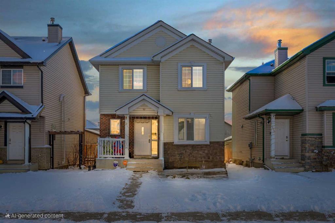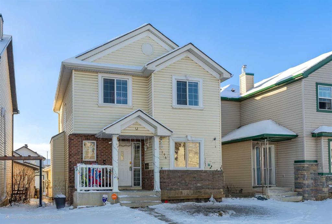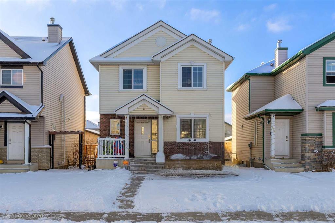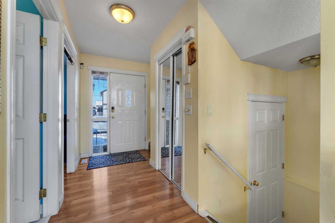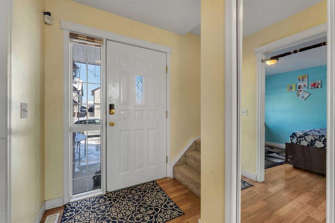191 Saddleback Road NE
Calgary T3J 4K6
MLS® Number: A2180611
$ 649,000
3
BEDROOMS
2 + 1
BATHROOMS
1,429
SQUARE FEET
2000
YEAR BUILT
Stunning Family Home for Sale. Welcome to 191 Saddleback, this neighborhood offers the perfect blend of convenience this house boasts a spacious three-bedroom, three-bathroom with a front double garage also has lots of street and back alley parking home is perfectly suited for growing families! Located in a prime area within walking distance to all amenities which is something considered to benefit a location , minute walk to the C-Train Station , shopping , schools, Genesis center and park/pounds ,this property offers the ultimate in convenience and accessibility. With a fully developed basement with one office easily converted to a bedroom, and a double-front garage, Main floor offers a bright open-concept living room and dining room, Kitchen features cabinetry, stainless steel appliances and a stylish Island with lots of storage, This This stunning property features a double-front Garage, new carpet, flooring, and fresh paint. The second floor comes with a large attached master bedroom and two other bedrooms. All bedrooms offer big windows that allow plenty of natural light. This home is a must-see. Please don't hesitate, as this Listing will not stay long!
| COMMUNITY | Saddle Ridge |
| PROPERTY TYPE | Detached |
| BUILDING TYPE | House |
| STYLE | 2 Storey |
| YEAR BUILT | 2000 |
| SQUARE FOOTAGE | 1,429 |
| BEDROOMS | 3 |
| BATHROOMS | 3.00 |
| BASEMENT | Finished, Full |
| AMENITIES | |
| APPLIANCES | Dishwasher, Electric Stove, Garage Control(s), Refrigerator, Washer/Dryer, Window Coverings |
| COOLING | None |
| FIREPLACE | Gas |
| FLOORING | Carpet, Laminate |
| HEATING | Fireplace Insert, Fireplace(s), Forced Air |
| LAUNDRY | Main Level |
| LOT FEATURES | Back Lane, Back Yard, Landscaped, See Remarks |
| PARKING | Double Garage Attached, Owned |
| RESTRICTIONS | Utility Right Of Way |
| ROOF | Asphalt Shingle |
| TITLE | Fee Simple |
| BROKER | URBAN-REALTY.ca |
| ROOMS | DIMENSIONS (m) | LEVEL |
|---|---|---|
| Office | 13`0" x 11`6" | Basement |
| Game Room | 16`7" x 10`3" | Basement |
| Storage | 9`7" x 12`5" | Lower |
| Living Room | 12`1" x 13`2" | Main |
| Dining Room | 10`11" x 8`10" | Main |
| Kitchen | 11`1" x 9`7" | Main |
| 2pc Bathroom | 5`3" x 8`10" | Main |
| Entrance | 5`5" x 8`9" | Main |
| 4pc Ensuite bath | 5`0" x 7`10" | Second |
| 4pc Bathroom | 4`11" x 7`10" | Second |
| Bedroom - Primary | 11`7" x 16`10" | Second |
| Bedroom | 11`4" x 10`0" | Upper |
| Bedroom | 11`3" x 11`4" | Upper |


