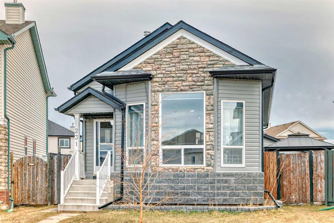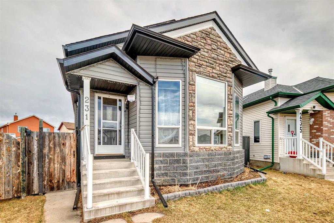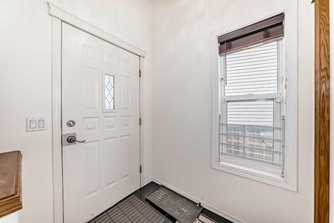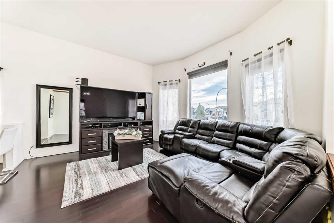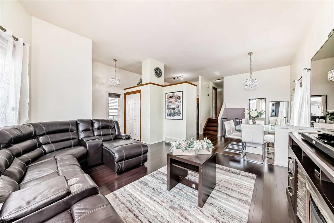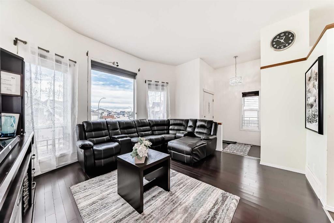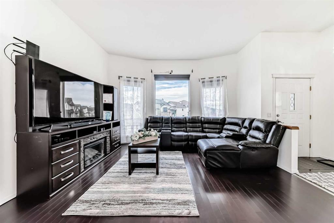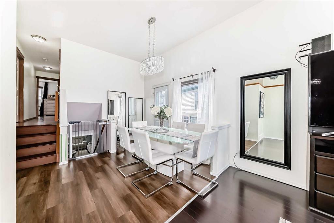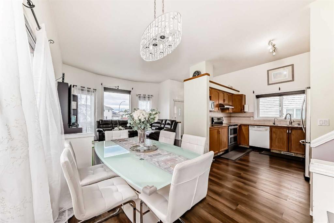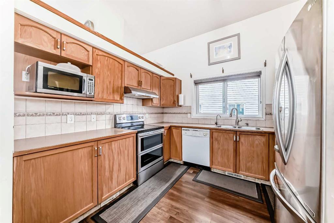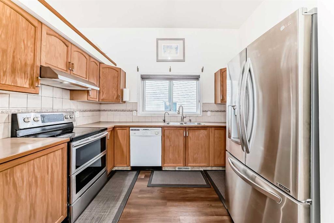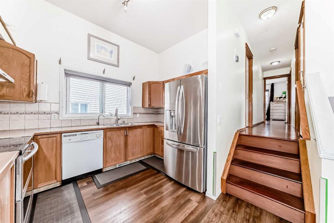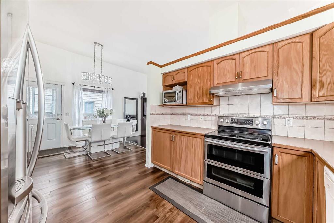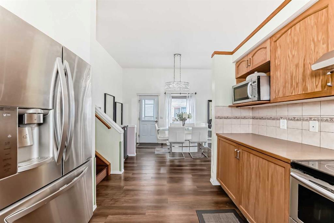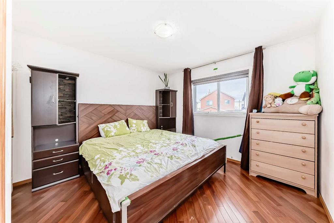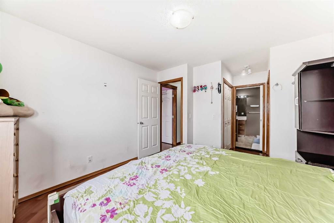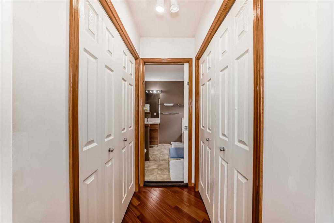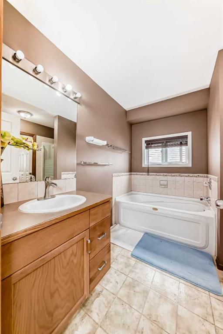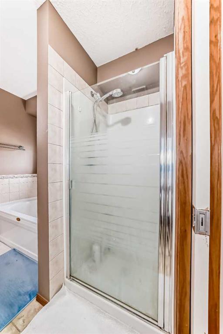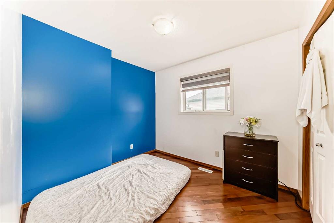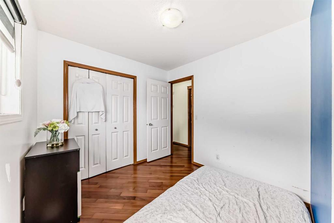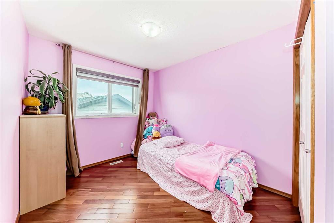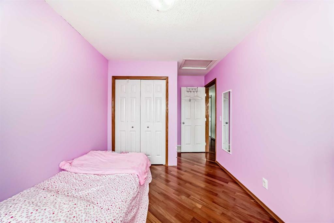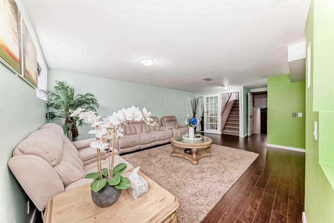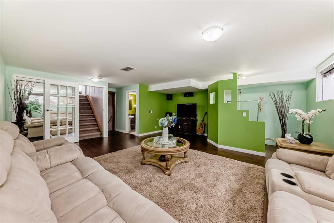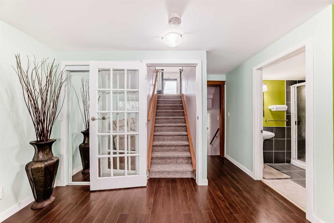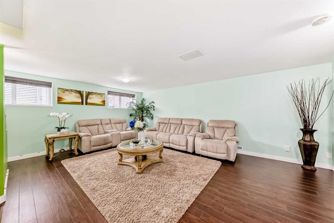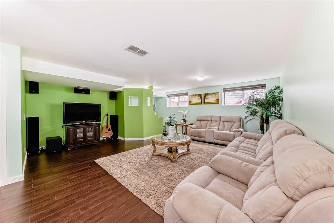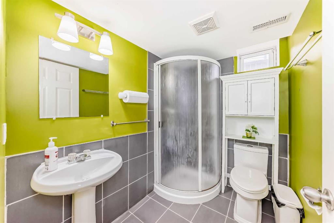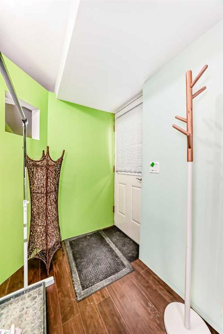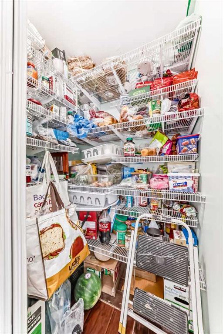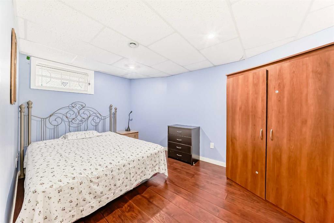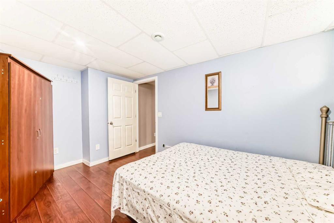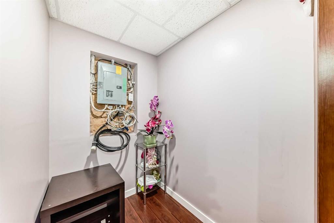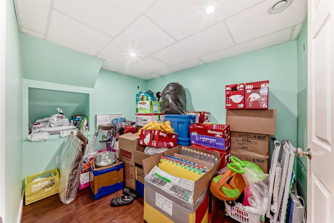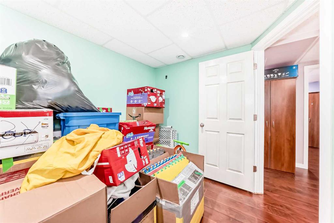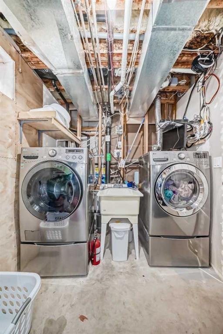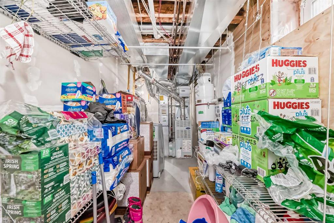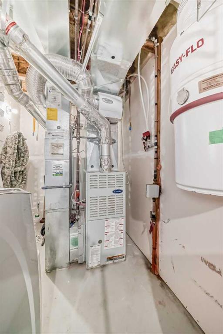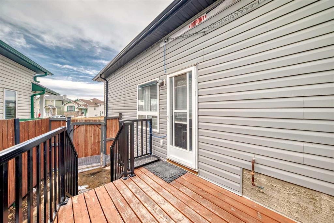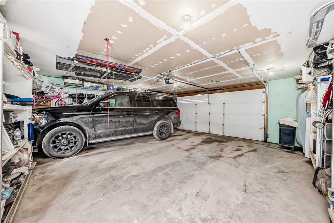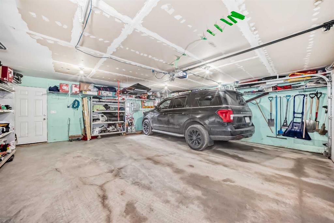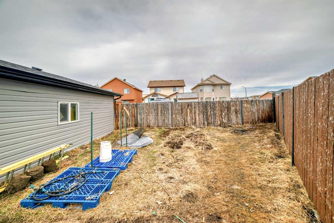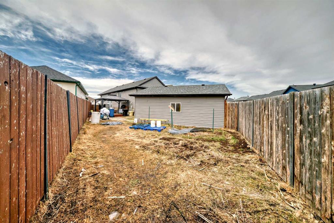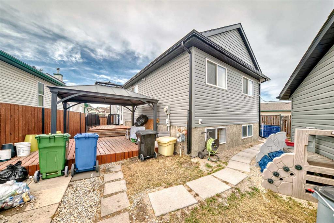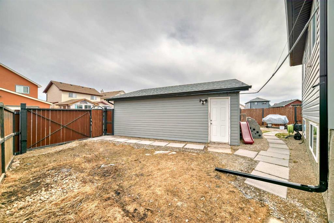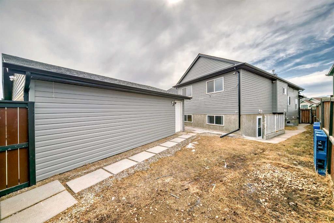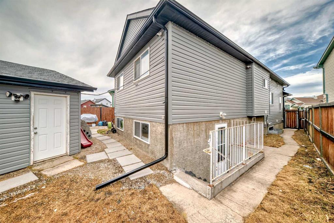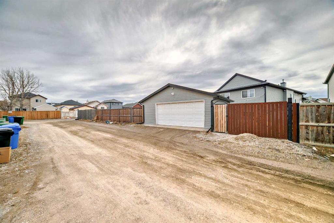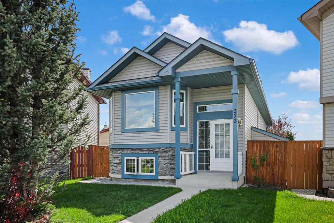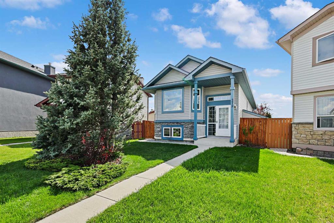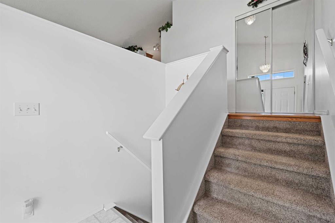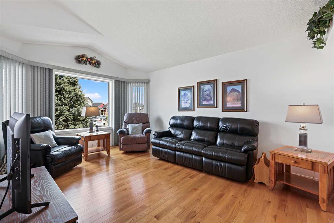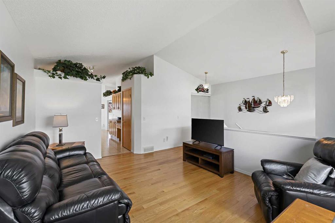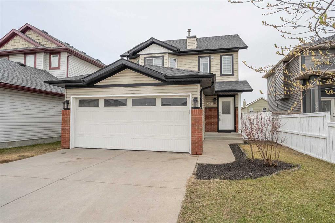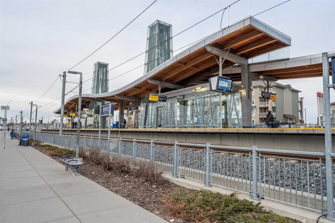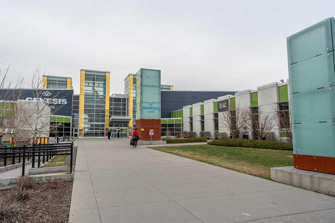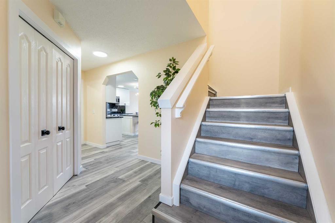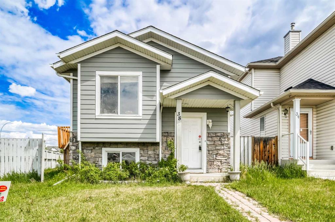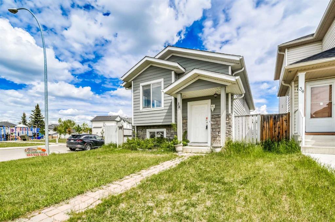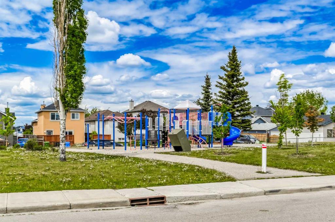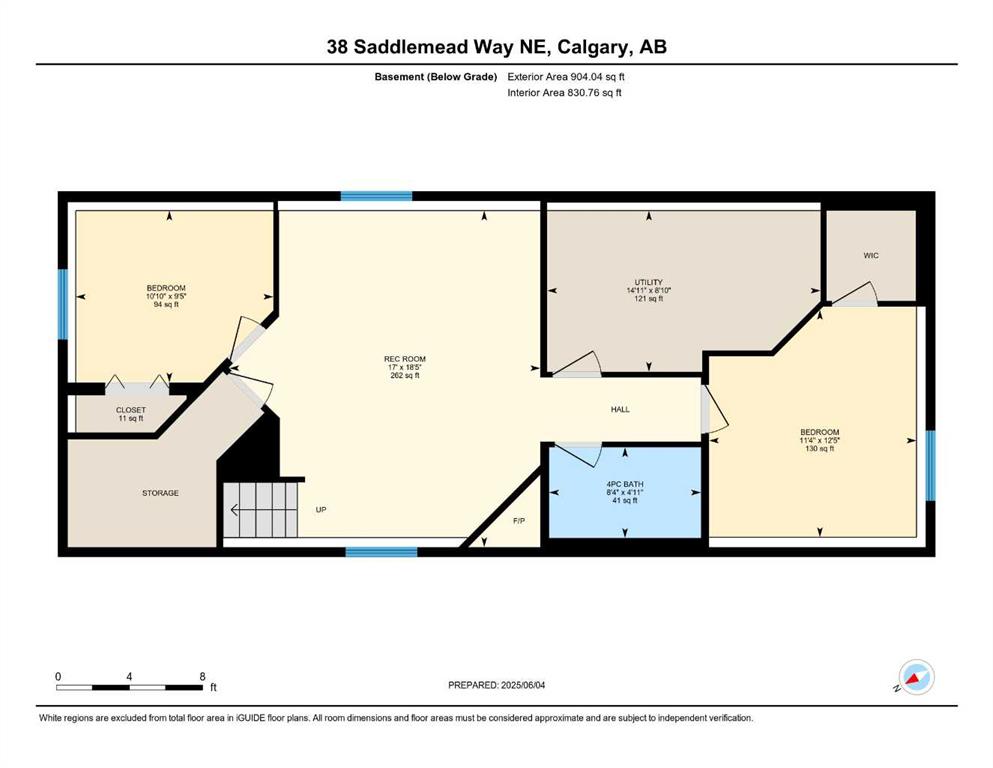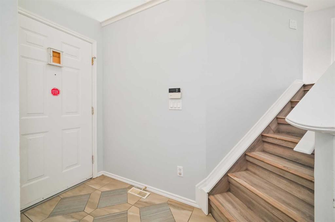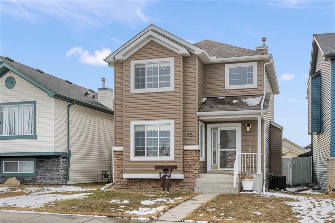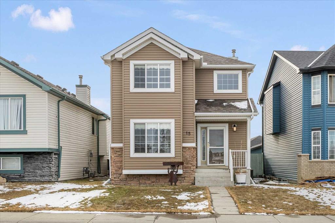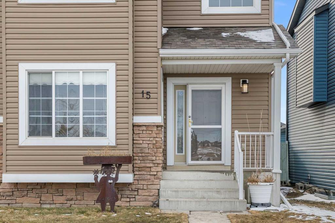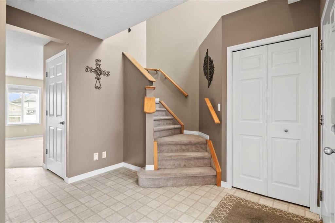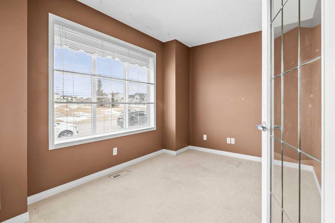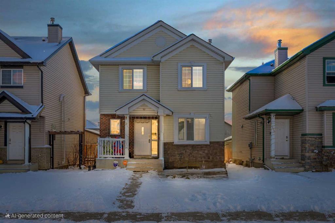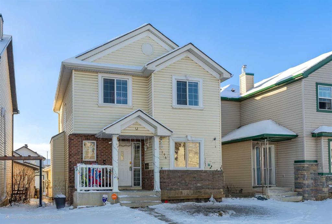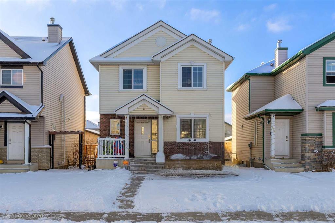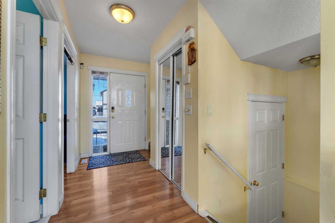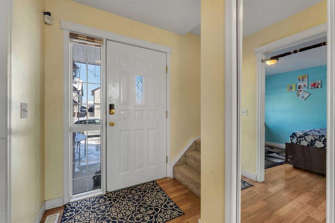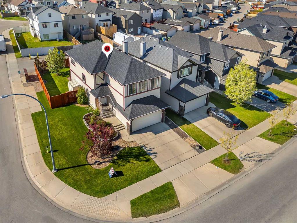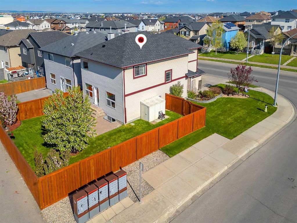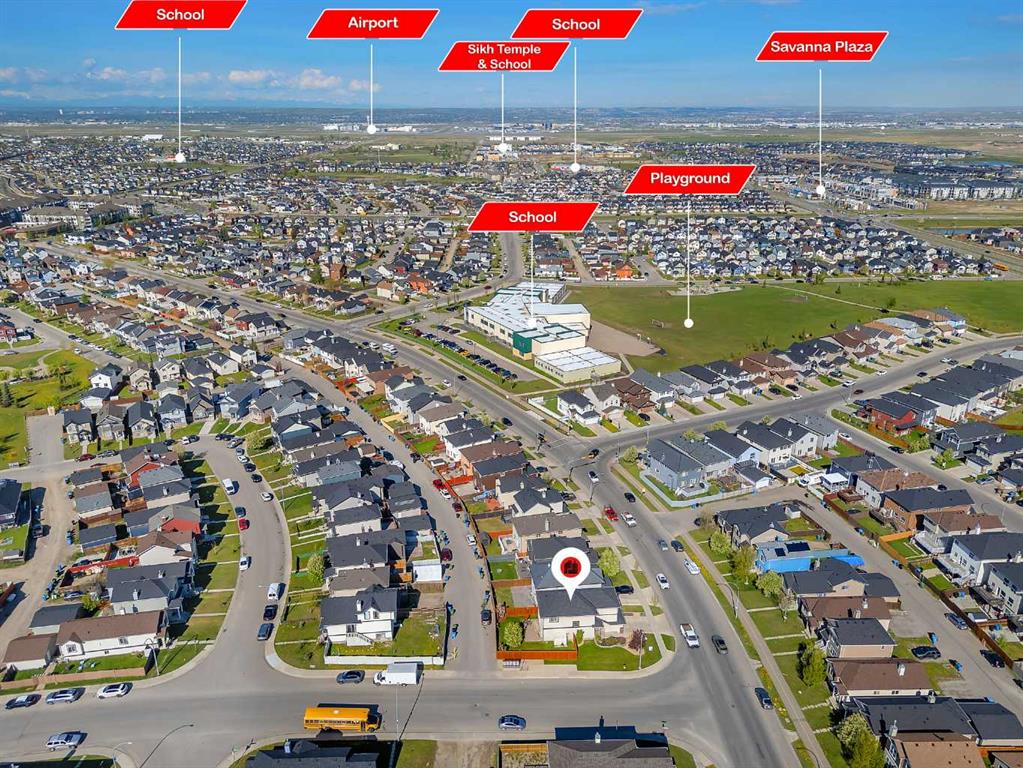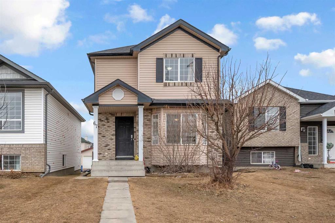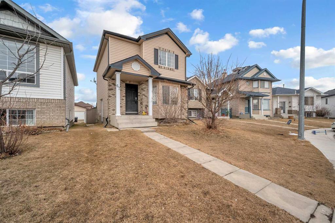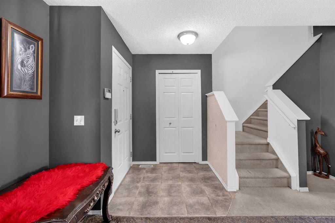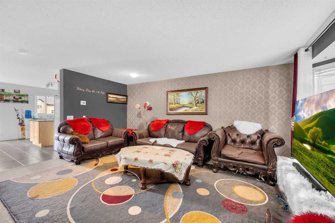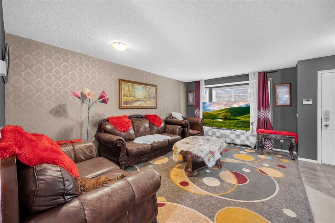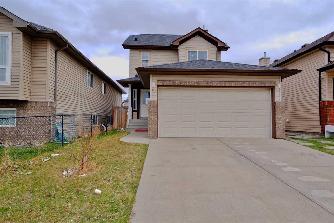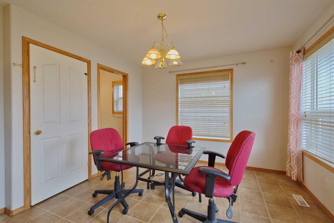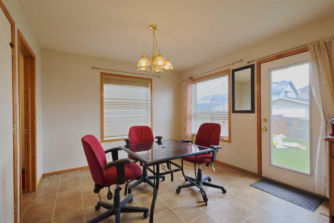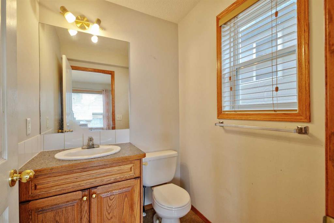231 Saddlemead Road NE
Calgary T3J4J4
MLS® Number: A2231162
$ 595,000
4
BEDROOMS
2 + 0
BATHROOMS
1,079
SQUARE FEET
2000
YEAR BUILT
OPEN HOUSE SUNDAY June 22 12:30-3:30 PM. PRIME LOCATION!!! Discover this beautiful well maintained fully developed 4 split level home in a family friendly community of Saddleridge with a total finished area of 1911 sq ft.. As you enter you will be greeted with a spacious high ceiling living and dining room filled with natural lights. The kitchen offers lots of cabinetry with stainless steel appliances. Head upstairs you will find a beautiful cherry brazilian hardwood flooring, a spacious primary bedroom with another 2 good size bedrooms and main family bathroom with separate tub and shower unit and a cheater door to master bedroom. Third level has a large media room and 3 piece bath and its own separate entrance with R14 ceiling insulation, home theater wiring with PVC conduit includes 1 center & 2 front and TV ready wall with framing. The basement bedroom wall is thermally insulated, the ceiling is thermal and sound proof insulated with a suspended acoustic ceiling. Mechanical room ceiling is foam insulated ceiling joist side wall double R14 thermal insulated and foam insulated. The multi level deck is right outside the dining room perfect for family and friends gatherings. Enjoy the oversized garage with R14 thermal insulation wall and ceiling. There is a swing gate on the left side of the garage for Trailer parking or just extra parking. This also comes with a number of security cameras for your convenience and a double blackout blinds and Christmas lights around the house. Close to school, transportation and shopping.
| COMMUNITY | Saddle Ridge |
| PROPERTY TYPE | Detached |
| BUILDING TYPE | House |
| STYLE | 4 Level Split |
| YEAR BUILT | 2000 |
| SQUARE FOOTAGE | 1,079 |
| BEDROOMS | 4 |
| BATHROOMS | 2.00 |
| BASEMENT | Finished, Full, Walk-Out To Grade |
| AMENITIES | |
| APPLIANCES | Dishwasher, Dryer, Electric Stove, Garage Control(s), Refrigerator, Washer |
| COOLING | None |
| FIREPLACE | N/A |
| FLOORING | Granite, Hardwood, Laminate |
| HEATING | Forced Air |
| LAUNDRY | In Basement |
| LOT FEATURES | Back Lane, Back Yard, Front Yard |
| PARKING | Alley Access, Double Garage Detached |
| RESTRICTIONS | None Known |
| ROOF | Asphalt Shingle |
| TITLE | Fee Simple |
| BROKER | Real Estate Professionals Inc. |
| ROOMS | DIMENSIONS (m) | LEVEL |
|---|---|---|
| Bedroom | 9`2" x 12`6" | Basement |
| Flex Space | 12`0" x 4`5" | Basement |
| Den | 8`1" x 10`2" | Basement |
| Laundry | 19`4" x 6`6" | Basement |
| Entrance | 5`1" x 8`4" | Main |
| Living Room | 15`2" x 13`10" | Main |
| Dining Room | 9`11" x 11`8" | Main |
| Kitchen | 10`0" x 11`3" | Main |
| Family Room | 20`4" x 13`10" | Third |
| Mud Room | 8`6" x 4`8" | Third |
| 3pc Bathroom | 5`3" x 6`11" | Third |
| Storage | 4`7" x 4`1" | Third |
| 4pc Ensuite bath | 8`8" x 8`4" | Upper |
| Walk-In Closet | 5`2" x 7`8" | Upper |
| Bedroom - Primary | 11`2" x 11`0" | Upper |
| Bedroom | 8`6" x 13`6" | Upper |
| Bedroom | 8`7" x 12`4" | Upper |

