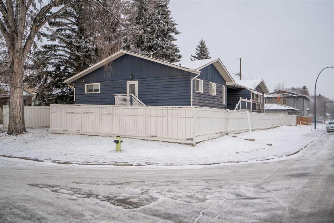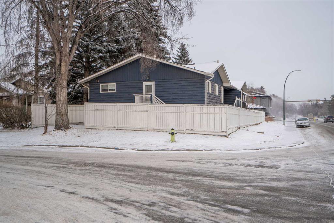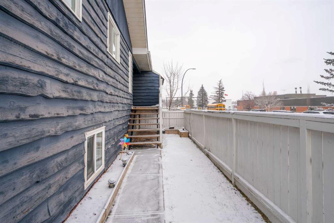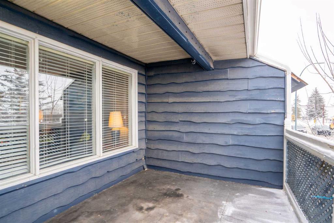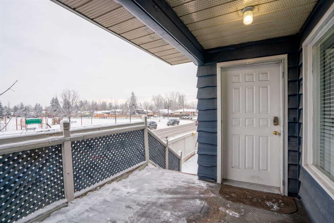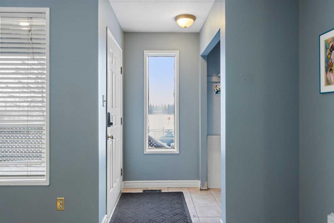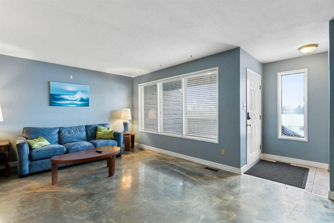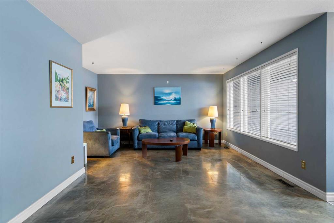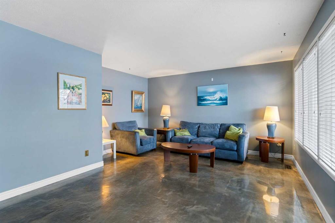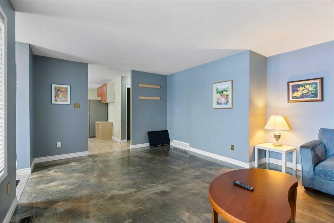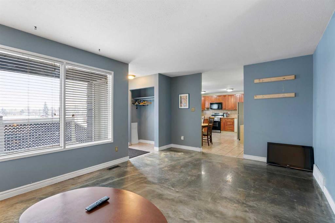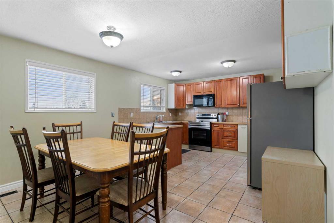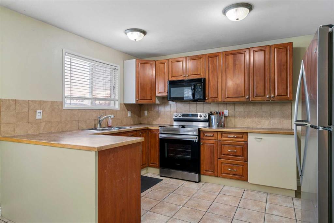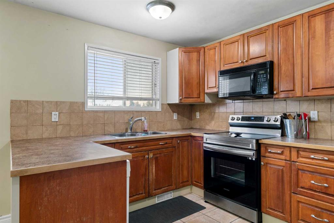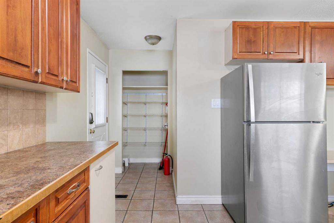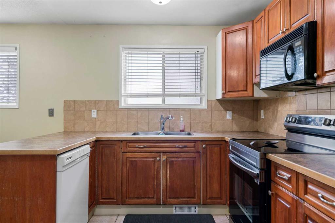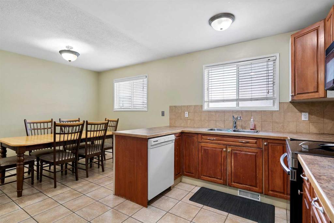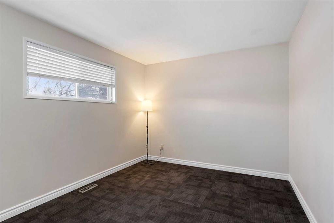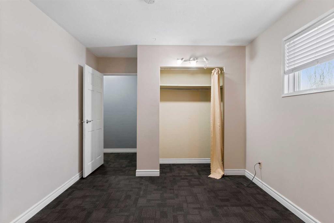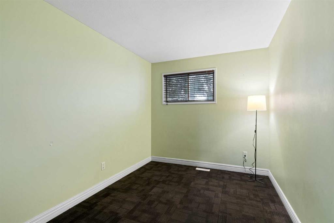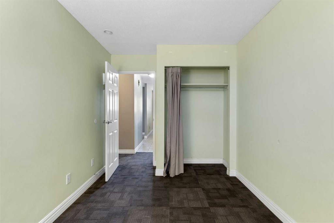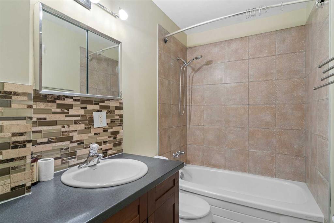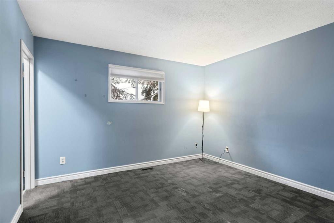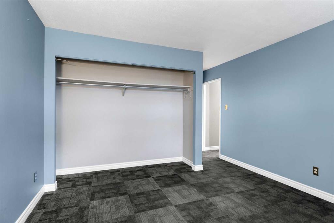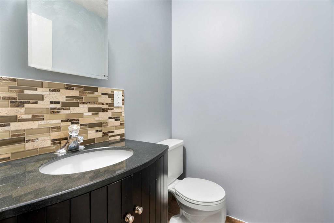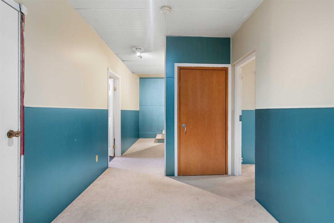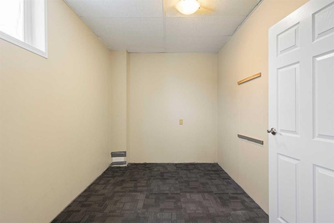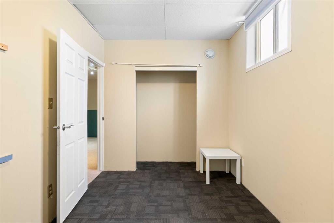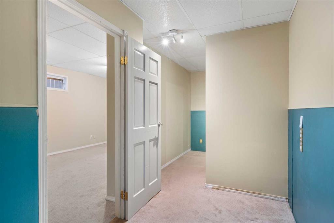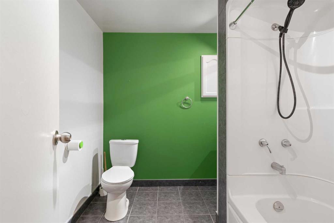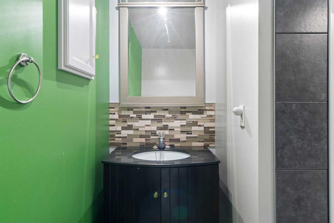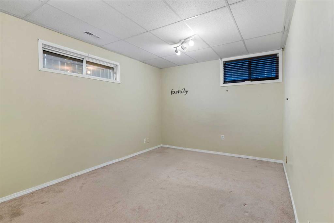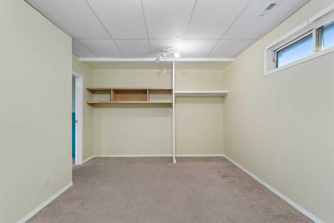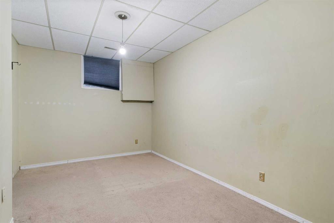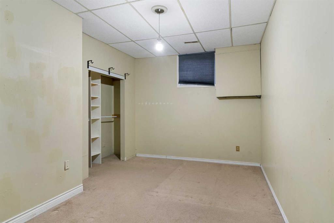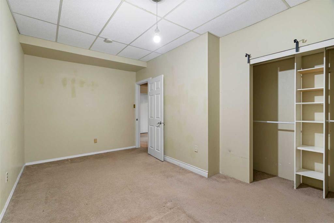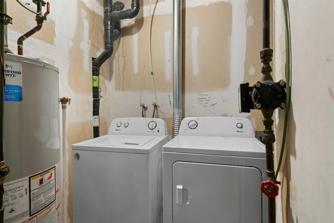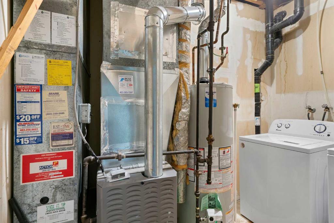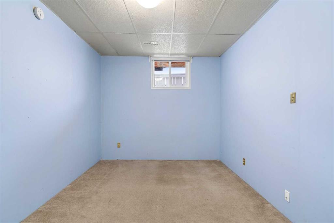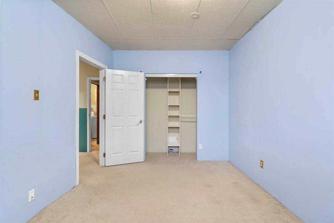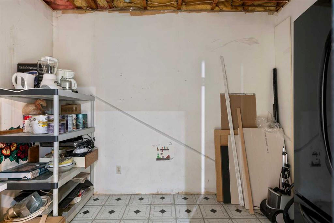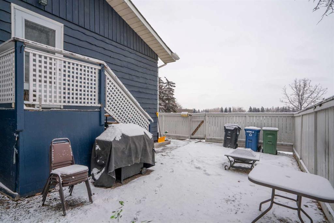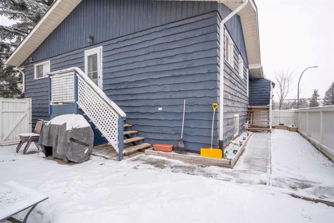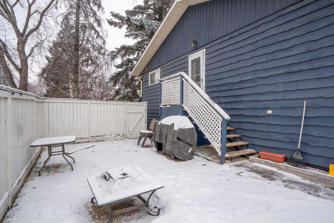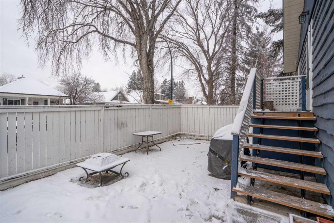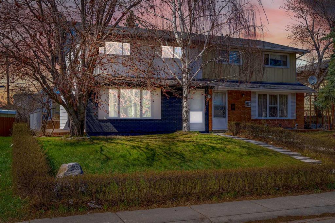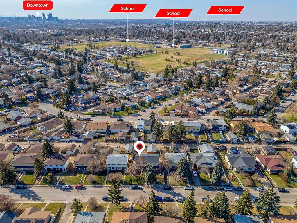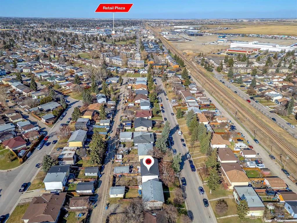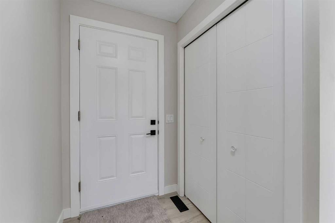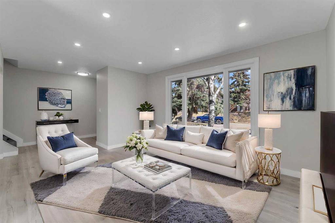1950 66 Avenue SE
Calgary T2C 3C1
MLS® Number: A2211042
$ 580,000
7
BEDROOMS
2 + 1
BATHROOMS
1982
YEAR BUILT
Discover unmatched potential with this spacious semi-detached property in the heart of Ogden. Located right across from Banting and Best, and Sherwood public schools with great transit at your doorstep. Located in a vibrant community with easy access to schools, shopping, public transit, and major roadways, this side by side duplex combines convenience with opportunity. Don’t miss out—schedule your viewing today and explore the possibilities! Please note that property is under a condo structure but has not been operated as one.
| COMMUNITY | Ogden |
| PROPERTY TYPE | Semi Detached (Half Duplex) |
| BUILDING TYPE | Duplex |
| STYLE | Side by Side, Bungalow |
| YEAR BUILT | 1982 |
| SQUARE FOOTAGE | 1,173 |
| BEDROOMS | 7 |
| BATHROOMS | 3.00 |
| BASEMENT | Finished, Full |
| AMENITIES | |
| APPLIANCES | Dishwasher, Dryer, Electric Range, Microwave, Refrigerator, Washer |
| COOLING | None |
| FIREPLACE | N/A |
| FLOORING | Laminate, Tile |
| HEATING | Forced Air |
| LAUNDRY | In Basement |
| LOT FEATURES | City Lot |
| PARKING | None |
| RESTRICTIONS | Call Lister |
| ROOF | Asphalt Shingle |
| TITLE | Fee Simple |
| BROKER | eXp Realty |
| ROOMS | DIMENSIONS (m) | LEVEL |
|---|---|---|
| 4pc Bathroom | 7`6" x 8`10" | Basement |
| Bedroom | 16`11" x 9`10" | Basement |
| Bedroom | 7`11" x 12`11" | Basement |
| Bedroom | 16`10" x 11`9" | Basement |
| Bedroom | 14`0" x 9`7" | Basement |
| Storage | 7`11" x 10`9" | Basement |
| Furnace/Utility Room | 8`11" x 8`10" | Basement |
| 2pc Ensuite bath | 4`6" x 4`11" | Main |
| 4pc Bathroom | 8`4" x 4`11" | Main |
| Bedroom | 13`4" x 8`2" | Main |
| Bedroom | 13`11" x 10`0" | Main |
| Dining Room | 12`7" x 8`5" | Main |
| Kitchen | 17`1" x 9`5" | Main |
| Living Room | 14`6" x 18`6" | Main |
| Bedroom - Primary | 16`8" x 12`0" | Main |

