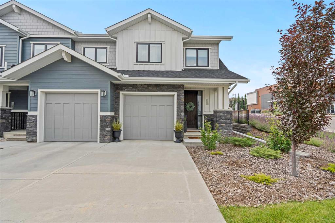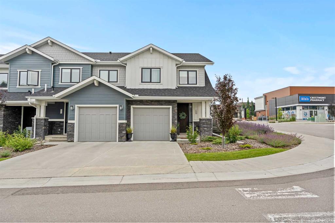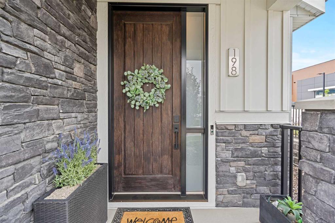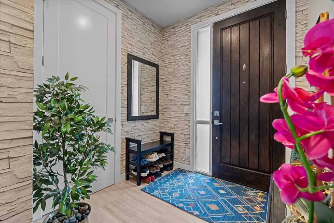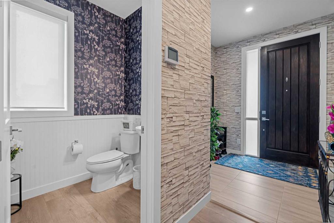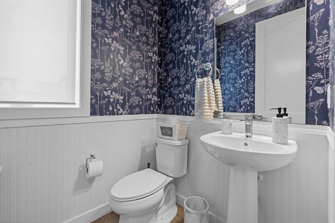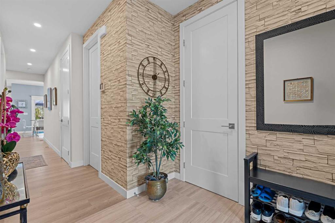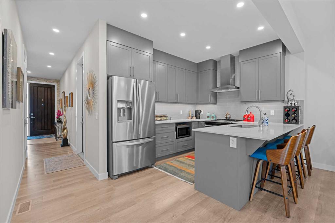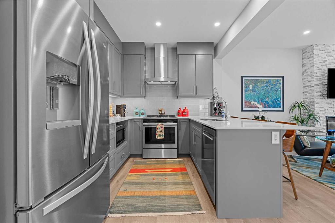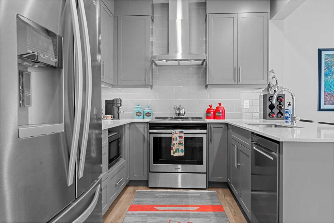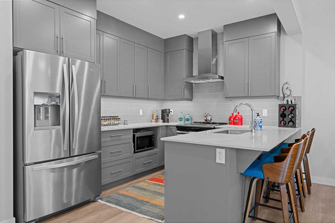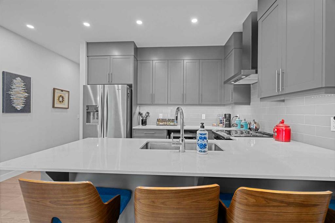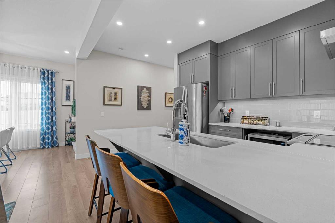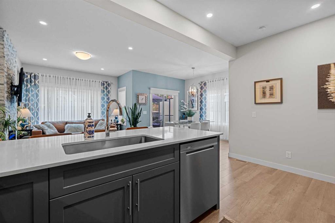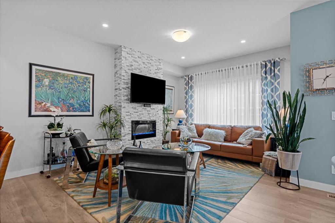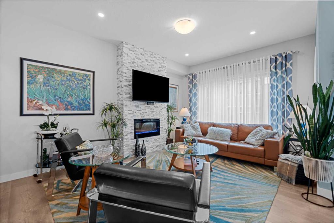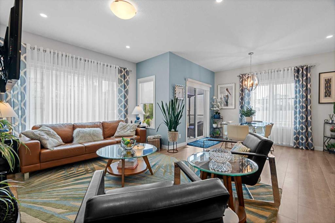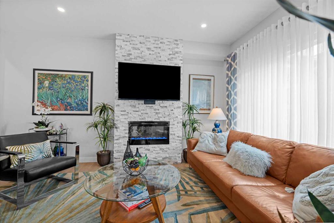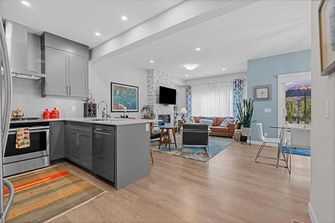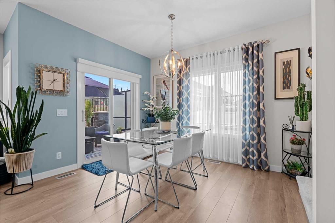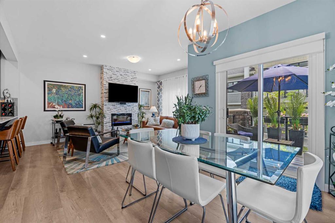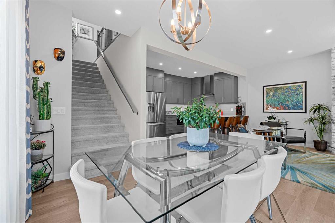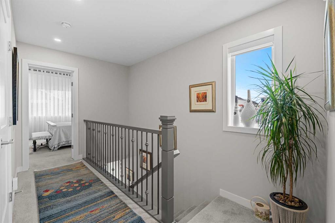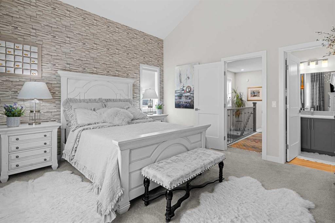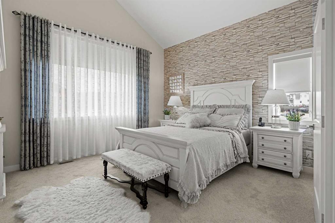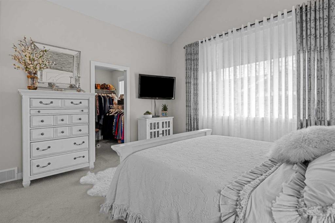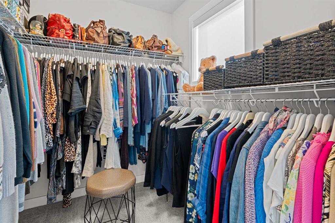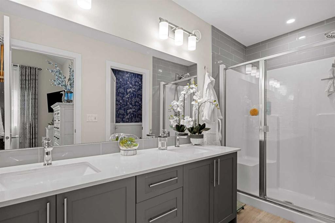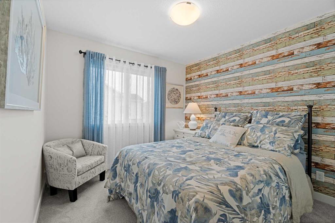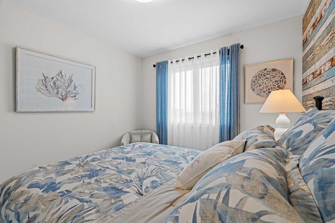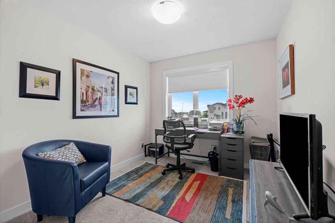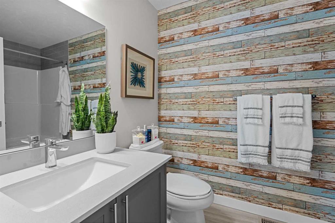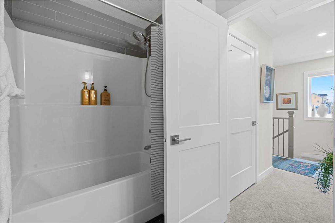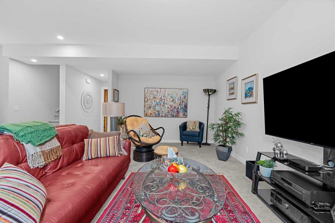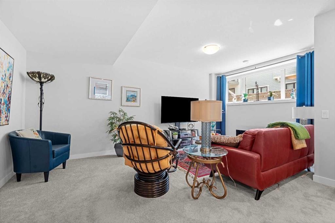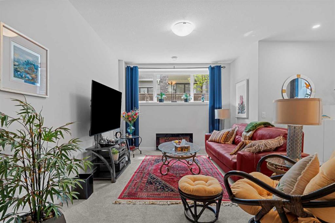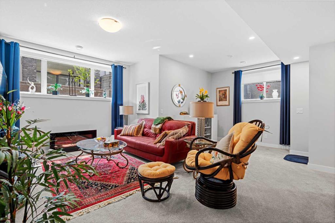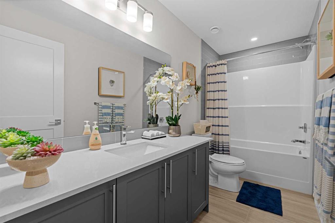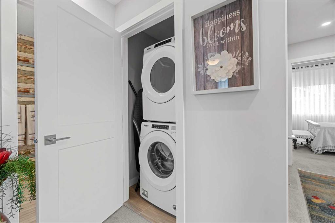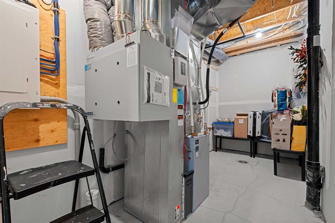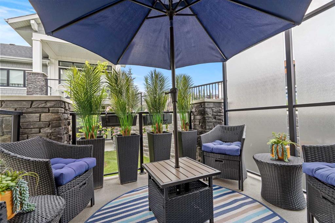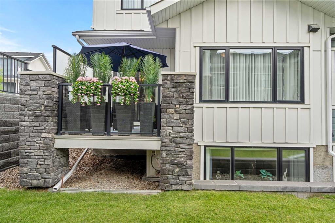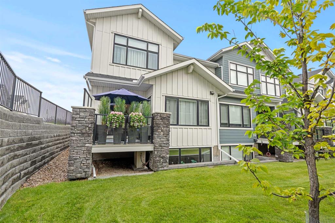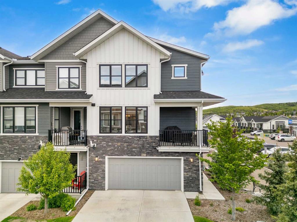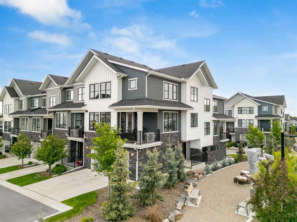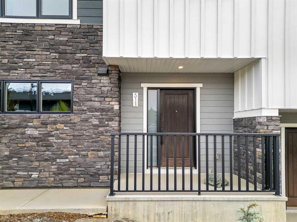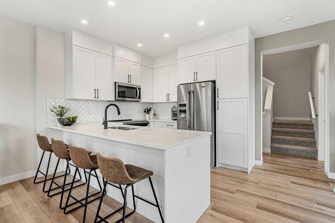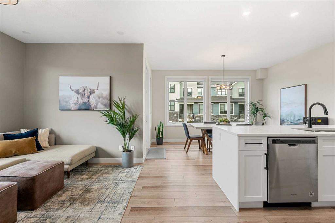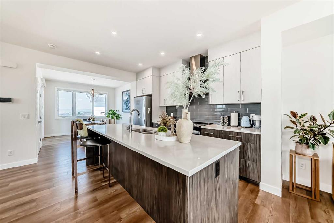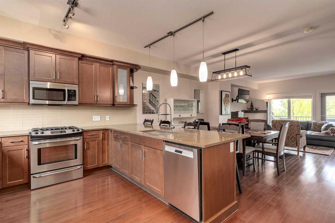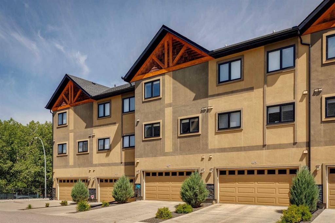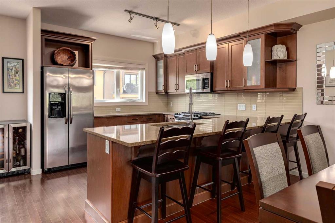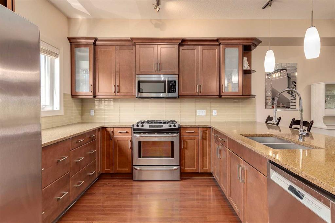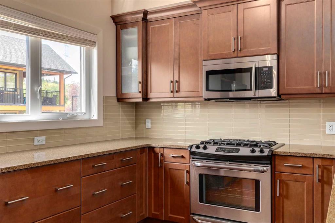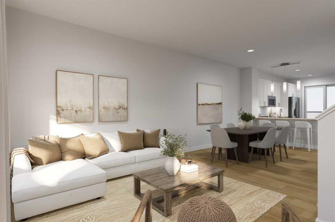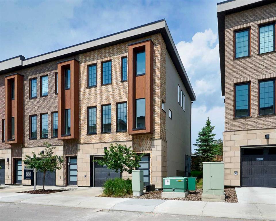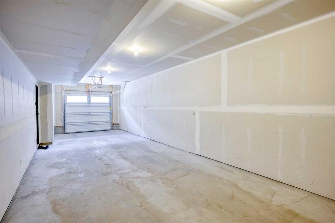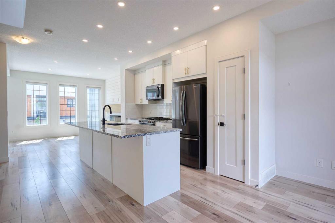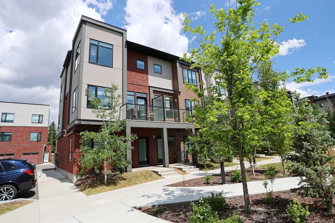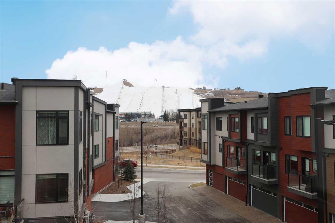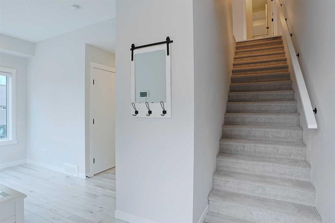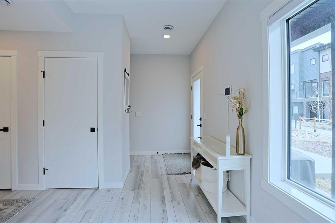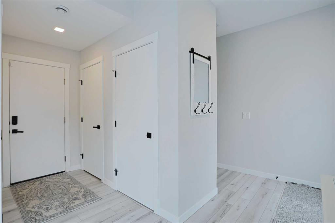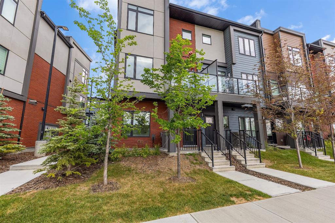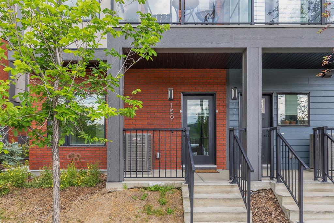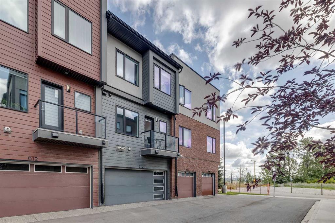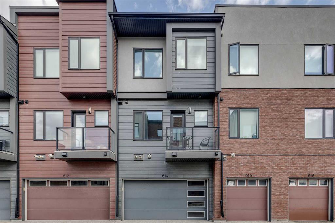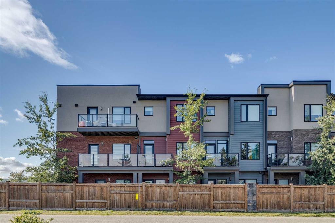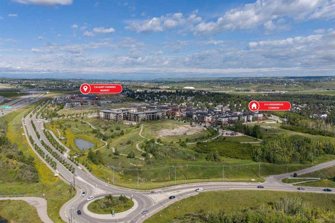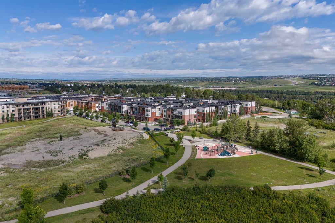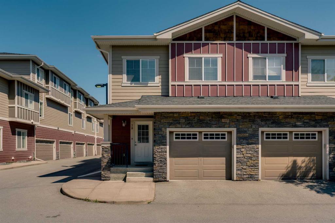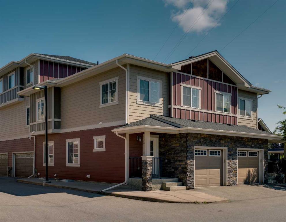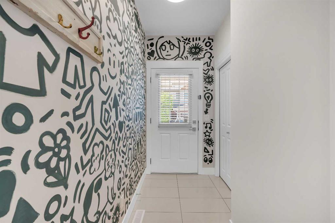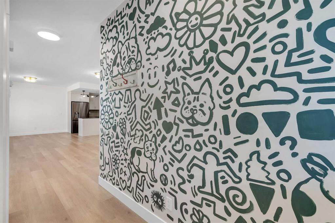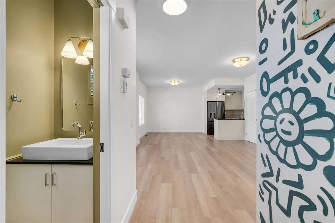198 Crestridge Common SW
Calgary T3B 6J5
MLS® Number: A2242343
$ 599,000
3
BEDROOMS
3 + 1
BATHROOMS
1,554
SQUARE FEET
2019
YEAR BUILT
***OPEN HOUSE - SATURDAY JULY 26th 2:30-4:30*** Welcome to this stunning turnkey townhome located in the desirable Crestmont community! This prime corner unit offers an excellent location within the complex, just steps from convenient local shops, including a convenience store and liquor store. Boasting nearly 2,200 SQFT of beautifully finished living space, this home combines comfort and style seamlessly. As you arrive, you’re greeted by a spacious foyer with a coat closet and elegant ceramic tile flooring. A handy half-bathroom nearby makes entertaining a breeze. The main level is bright and airy, featuring an open-concept design with light brown laminate flooring throughout. Large south-facing windows flood the space with natural light, enhancing the warm and inviting atmosphere. The chef’s kitchen is a true showstopper, with stunning white quartz countertops, an upgraded farmhouse sink, a stylish taupe tile backsplash, under-cabinet lighting and expansive taupe shaker cabinets. All stainless steel appliances make cooking and entertaining a pleasure. The kitchen flows seamlessly into the living and dining areas, highlighted by an electric fireplace with a striking stone surround reaching the ceiling. A stainless steel chandelier hangs above the dining space, and a spacious south-facing deck equipped with Gas line offers the perfect spot to relax, dine, bbq, or enjoy the sun with friends and family. Upstairs, you'll find plush carpeting throughout and two well-appointed bedrooms on the north side, along with a full bathroom featuring quartz vanity, tile floors, and a tiled shower/bathtub area. Conveniently, the laundry area is also located on this level, just adjacent to the bathroom. The luxurious primary suite on the south corner boasts vaulted ceilings, a beautiful chandelier ceiling fan, a large walk-in closet, and a spacious ensuite with ample counter space. The bathroom includes quartz countertops, his-and-hers sinks, and a large shower with a stylish grey tile backsplash. A private water closet completes this private retreat. The lower level offers an open recreation room—a perfect space for movie nights or relaxing with family. This versatile area is fully carpeted and includes an additional full bathroom, finished with large quartz countertops and light brown tile flooring, featuring a bathtub/shower combo with taupe tile surround. Additional highlights include air conditioning for year-round comfort, a heated single garage, and extra front parking. This is also a Certified Green built home, including IBC air handling unit and very energy efficient for comfortable heating. This meticulously cared-for corner unit in the heart of Crestmont is just steps from parks, walking paths, recreation facilities, and shopping. Don’t miss your chance to own this fantastic home in a vibrant, sought-after community!
| COMMUNITY | Crestmont |
| PROPERTY TYPE | Row/Townhouse |
| BUILDING TYPE | Five Plus |
| STYLE | 2 Storey |
| YEAR BUILT | 2019 |
| SQUARE FOOTAGE | 1,554 |
| BEDROOMS | 3 |
| BATHROOMS | 4.00 |
| BASEMENT | Finished, Full |
| AMENITIES | |
| APPLIANCES | Central Air Conditioner, Dishwasher, Electric Range, Garage Control(s), Microwave, Range Hood, Refrigerator, Washer/Dryer Stacked, Window Coverings |
| COOLING | Central Air |
| FIREPLACE | Electric, Living Room, Stone |
| FLOORING | Carpet, Laminate, Tile |
| HEATING | Forced Air |
| LAUNDRY | Upper Level |
| LOT FEATURES | Corner Lot, Level, Low Maintenance Landscape, Street Lighting |
| PARKING | Additional Parking, Driveway, Garage Faces Front, Heated Garage, Plug-In, Single Garage Attached |
| RESTRICTIONS | None Known |
| ROOF | Asphalt Shingle |
| TITLE | Fee Simple |
| BROKER | CIR Realty |
| ROOMS | DIMENSIONS (m) | LEVEL |
|---|---|---|
| 4pc Bathroom | 11`2" x 4`11" | Basement |
| Game Room | 20`4" x 18`11" | Basement |
| Furnace/Utility Room | 6`6" x 20`4" | Basement |
| 2pc Bathroom | 5`0" x 5`4" | Main |
| Dining Room | 9`6" x 11`9" | Main |
| Foyer | 7`0" x 6`11" | Main |
| Kitchen | 14`8" x 9`6" | Main |
| Living Room | 11`6" x 15`11" | Main |
| 4pc Bathroom | 5`9" x 9`4" | Second |
| 4pc Ensuite bath | 11`1" x 8`3" | Second |
| Bedroom | 9`8" x 14`9" | Second |
| Bedroom | 9`0" x 12`9" | Second |
| Bedroom - Primary | 14`0" x 13`0" | Second |
| Walk-In Closet | 6`9" x 6`8" | Second |

