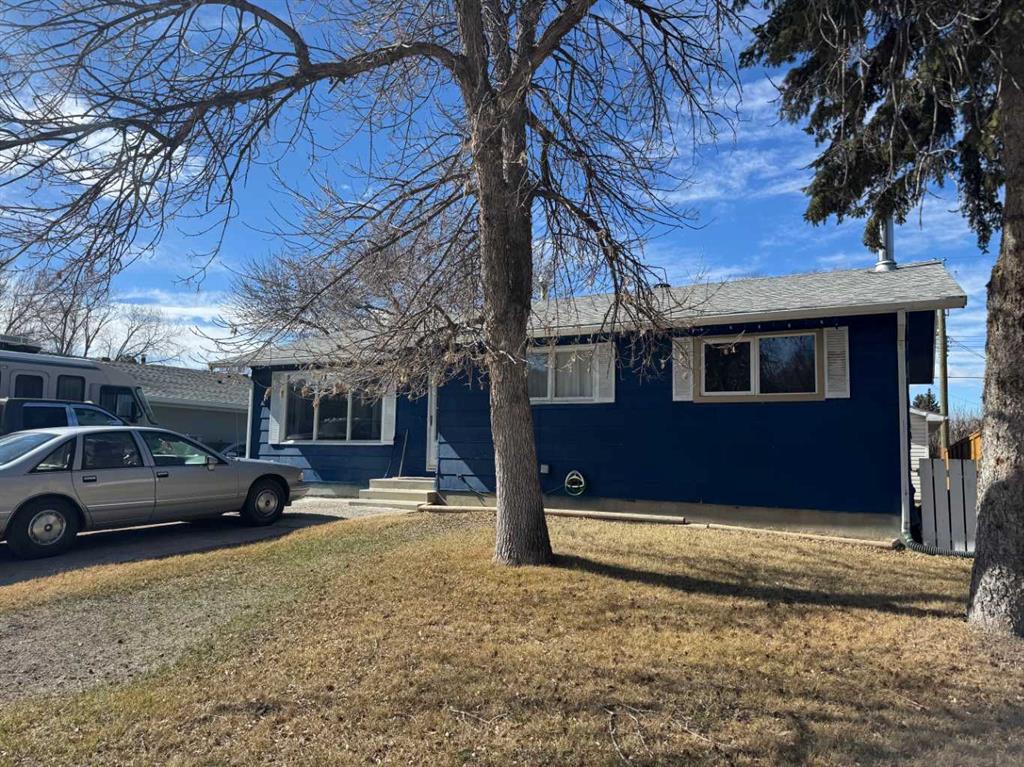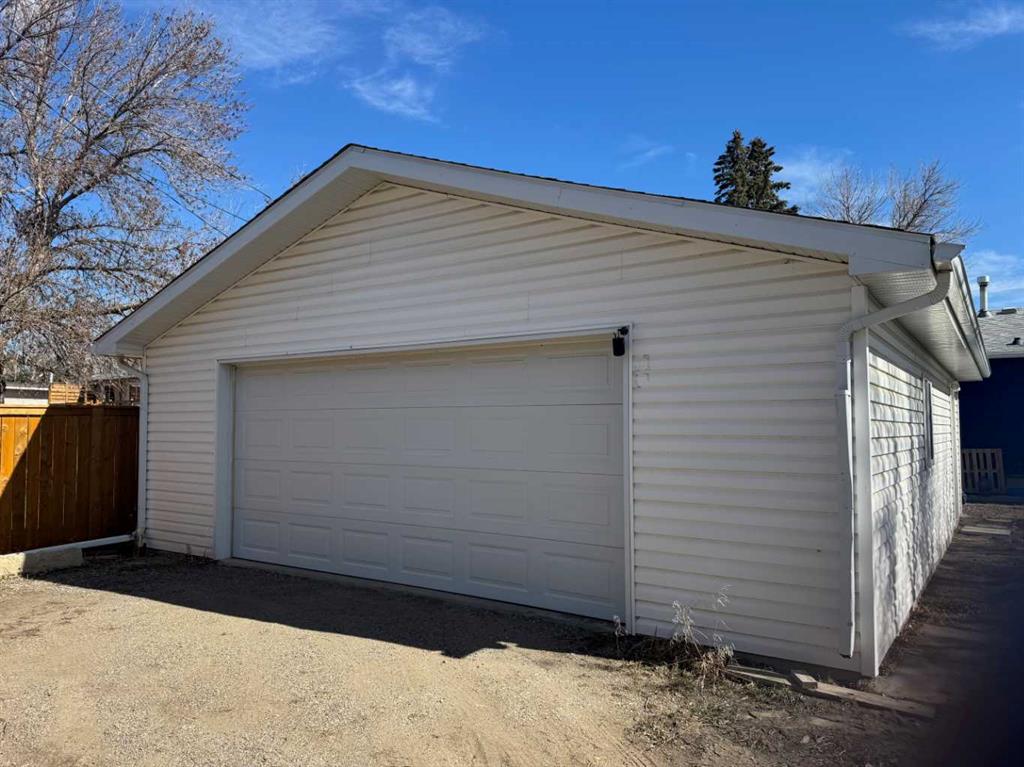$ 474,900
5
BEDROOMS
3 + 0
BATHROOMS
1,215
SQUARE FEET
2007
YEAR BUILT
This spacious 1,200 sq. ft. bi-level home is a rare find—offering 5 bedrooms, 3 full bathrooms, and a double-attached garage in a truly unique Coaldale location. Built in 2007 by Destiny Homes, this fully developed property is directly adjacent to the Coaldale dog park and campground, providing a peaceful setting with only one direct neighbour and lane access on two sides. Inside, you’ll find an open layout with 3 bedrooms up and 2 more down, including a generous primary suite with a full 3-piece ensuite. The heart of the home features warm Adora cabinetry, bright and open living areas including a spacious lower-level family room—perfect for relaxing or entertaining. The basement also includes a large laundry room with plenty of extra storage. What really sets this property apart is the incredible parking flexibility—room for your vehicles, toys, RVs, or campers with ease. It's a little like country living right in town! All appliances and central A/C are included in the asking price. With space, comfort, and location, this is a perfect fit for a growing family. Don’t miss out—call your Realtor®? today!
| COMMUNITY | |
| PROPERTY TYPE | Detached |
| BUILDING TYPE | House |
| STYLE | Bi-Level |
| YEAR BUILT | 2007 |
| SQUARE FOOTAGE | 1,215 |
| BEDROOMS | 5 |
| BATHROOMS | 3.00 |
| BASEMENT | Finished, Full |
| AMENITIES | |
| APPLIANCES | See Remarks |
| COOLING | Central Air |
| FIREPLACE | N/A |
| FLOORING | Carpet, Linoleum |
| HEATING | Forced Air |
| LAUNDRY | In Basement, Laundry Room |
| LOT FEATURES | Back Lane, Back Yard, Cul-De-Sac, Irregular Lot, Landscaped, No Neighbours Behind |
| PARKING | Double Garage Attached |
| RESTRICTIONS | None Known |
| ROOF | Asphalt Shingle |
| TITLE | Fee Simple |
| BROKER | RE/MAX REAL ESTATE - LETHBRIDGE |
| ROOMS | DIMENSIONS (m) | LEVEL |
|---|---|---|
| 3pc Bathroom | 9`7" x 4`11" | Basement |
| Bedroom | 14`4" x 15`6" | Basement |
| Bedroom | 12`4" x 15`6" | Basement |
| Family Room | 19`7" x 17`9" | Basement |
| Furnace/Utility Room | 9`7" x 12`11" | Basement |
| 3pc Ensuite bath | 4`10" x 7`7" | Main |
| 4pc Bathroom | 4`10" x 7`10" | Main |
| Bedroom | 10`2" x 12`3" | Main |
| Bedroom | 10`2" x 9`10" | Main |
| Nook | 11`6" x 7`9" | Main |
| Kitchen | 11`6" x 12`1" | Main |
| Living Room | 11`11" x 15`1" | Main |
| Bedroom - Primary | 13`7" x 15`6" | Main |






























































