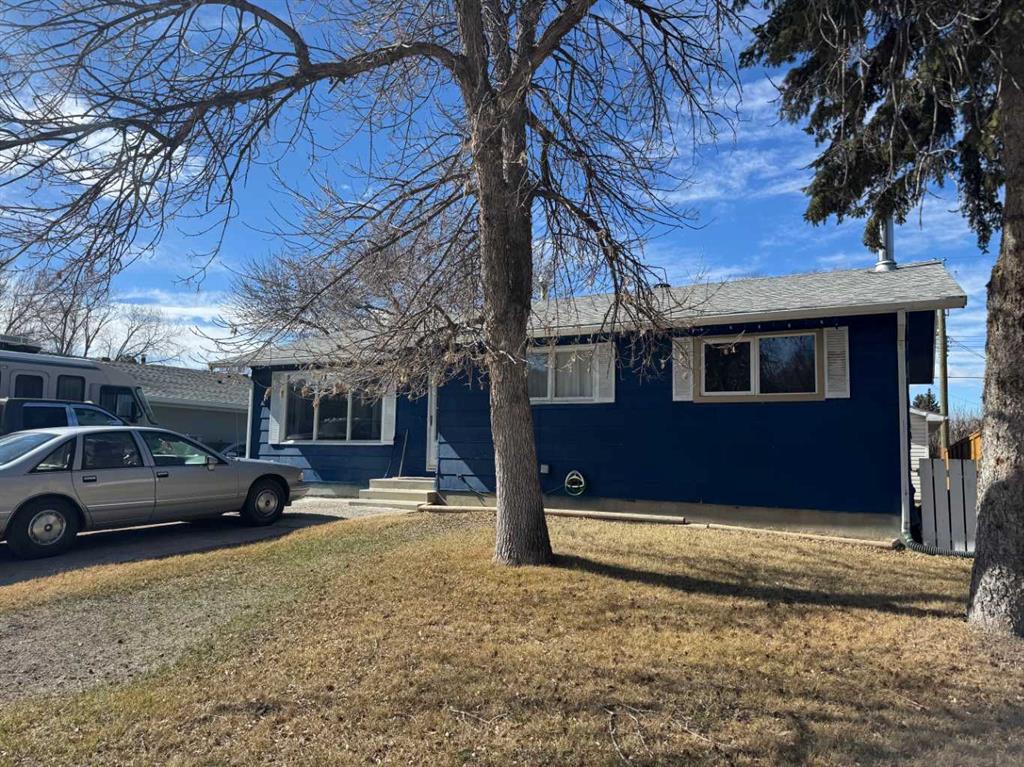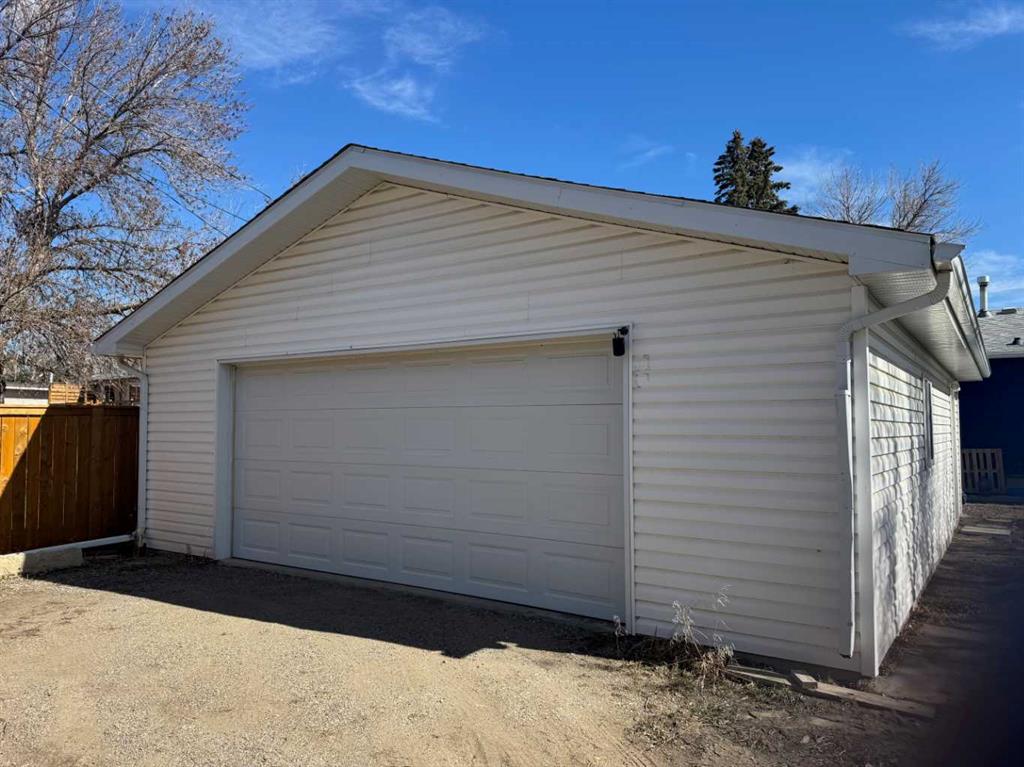$ 489,900
4
BEDROOMS
3 + 0
BATHROOMS
1,272
SQUARE FEET
1988
YEAR BUILT
Immaculate 4-Level Split on a Corner Lot in Coaldale. Welcome to this beautifully updated, like-new 4-level split located on a quiet corner of a cul-de-sac in one of Coaldale’s most desirable neighborhoods! With 4 bedrooms, a den and 3 full bathrooms, this home offers space, style, and functionality for the whole family. Step inside to find a bright and spacious main floor with custom features throughout. The dream kitchen is the heart of the home and packed with all of the extras — the timeless custom cabinetry includes features like, a spice rack, pull-out pantry drawers, built-in utensil organizers, pull-out garbage bin, the list goes on. Defined yet connected, the main living room offers separation from the kitchen and dining space without sacrificing the open-concept layout. Upstairs, the primary bedroom features a full ensuite, while two additional bedrooms and a full bath complete the upper level. Downstairs, below the main level, there is a full bath, laundry room, office area with a walkout, and a large family room. The fourth level (the basement) is where you'll find the 4th bedroom and den — perfect for guests, a home office, or teens needing their own space. Other highlights include a single attached garage, alley access, a small deck for BBQing just off the kitchen, a lower patio on the east side to catch that morning sun, and a generous yard for family fun and green thumbs alike. It's just a short walk to the new Prairie Winds High School and the Shift Community Recreation Centre. Don’t miss your chance to own this well-kept, feature-packed home in a fantastic community — everything you need is right here. Book your showing today with your favorite Realtor©!
| COMMUNITY | |
| PROPERTY TYPE | Detached |
| BUILDING TYPE | House |
| STYLE | 4 Level Split |
| YEAR BUILT | 1988 |
| SQUARE FOOTAGE | 1,272 |
| BEDROOMS | 4 |
| BATHROOMS | 3.00 |
| BASEMENT | Finished, Full |
| AMENITIES | |
| APPLIANCES | Central Air Conditioner, Dishwasher, Electric Stove, Microwave, Refrigerator, Washer/Dryer |
| COOLING | Central Air |
| FIREPLACE | N/A |
| FLOORING | Carpet, Ceramic Tile, Linoleum, Vinyl Plank |
| HEATING | Forced Air, Natural Gas |
| LAUNDRY | Lower Level |
| LOT FEATURES | Back Lane, Back Yard, Corner Lot, Cul-De-Sac, Underground Sprinklers |
| PARKING | Single Garage Attached |
| RESTRICTIONS | None Known |
| ROOF | Asphalt Shingle |
| TITLE | Fee Simple |
| BROKER | Onyx Realty Ltd. |
| ROOMS | DIMENSIONS (m) | LEVEL |
|---|---|---|
| Bedroom | 11`6" x 9`6" | Basement |
| Den | 13`11" x 12`11" | Basement |
| Storage | 13`3" x 13`10" | Basement |
| 3pc Bathroom | 9`8" x 9`3" | Lower |
| Family Room | 26`4" x 20`7" | Lower |
| 3pc Ensuite bath | 9`1" x 4`5" | Upper |
| 4pc Bathroom | 9`1" x 4`11" | Upper |
| Bedroom | 10`1" x 9`1" | Upper |
| Bedroom | 13`6" x 11`7" | Upper |
| Bedroom - Primary | 13`1" x 11`7" | Upper |






































































