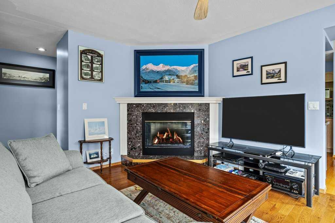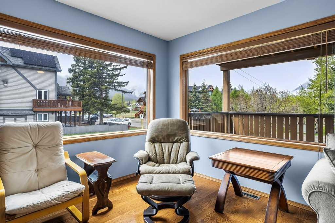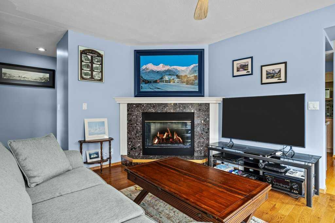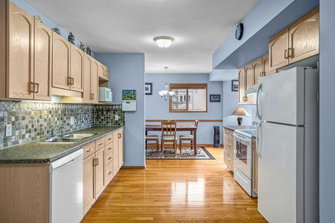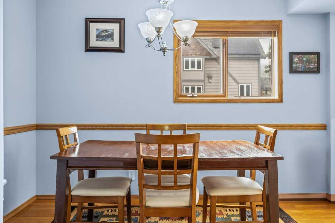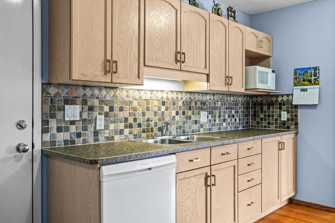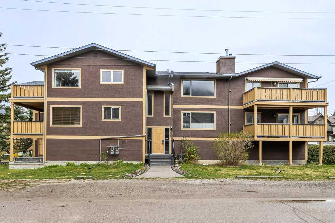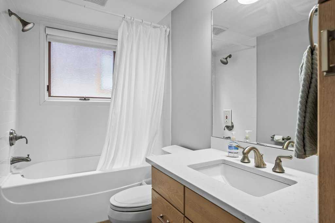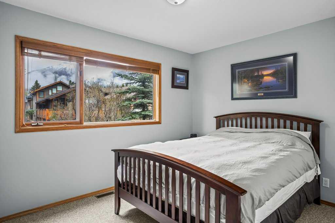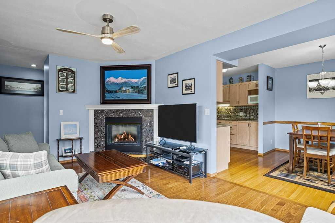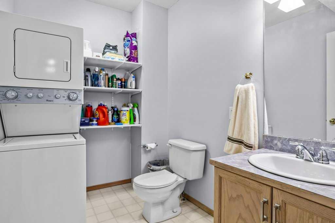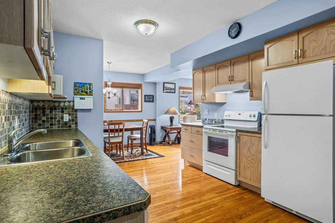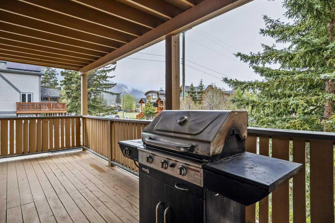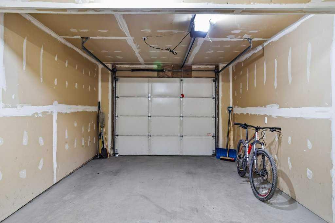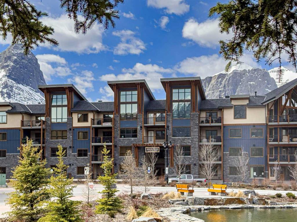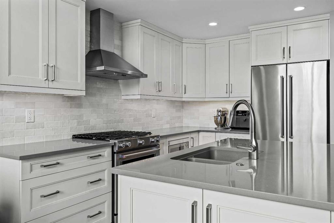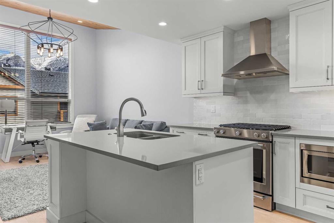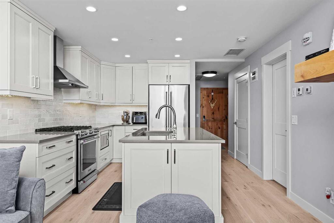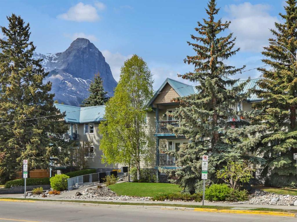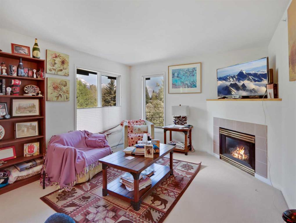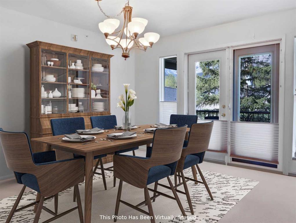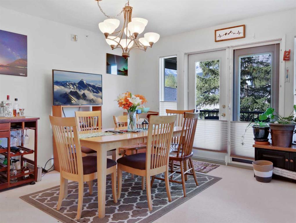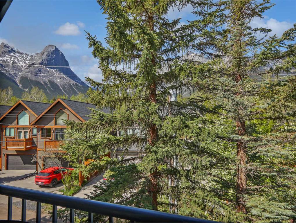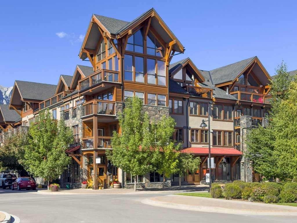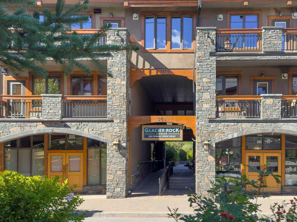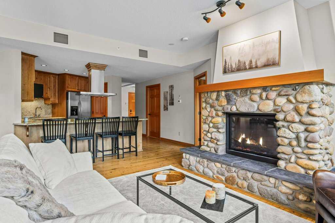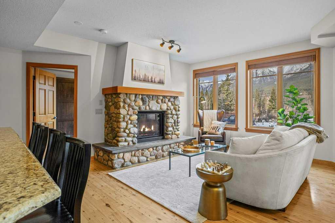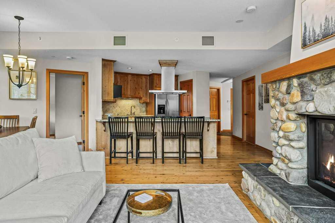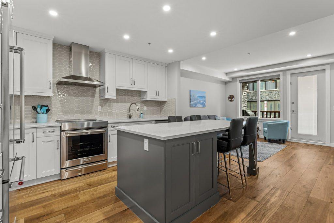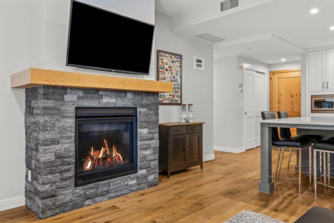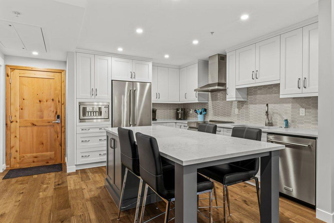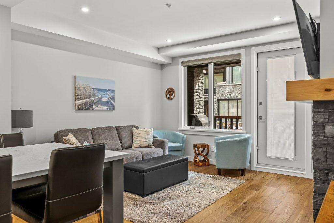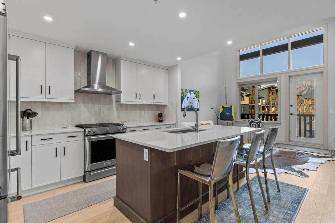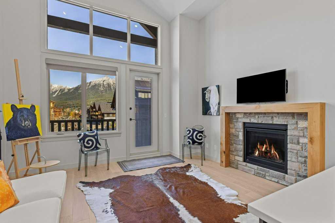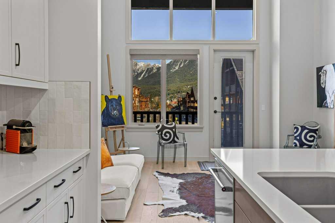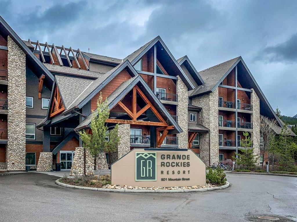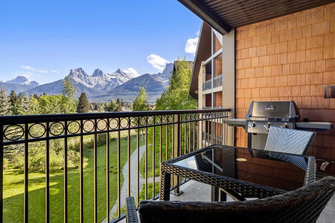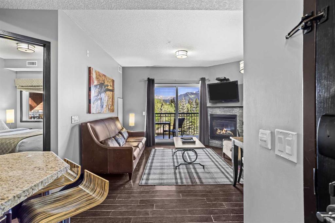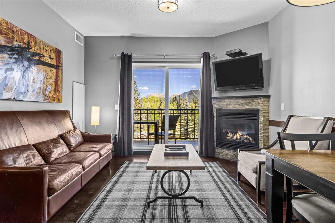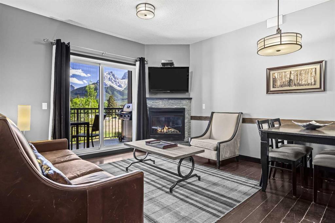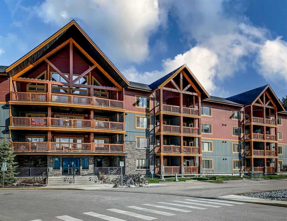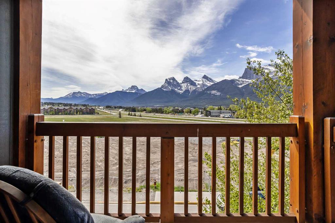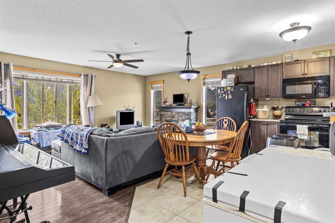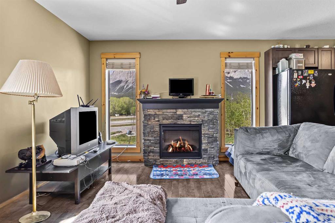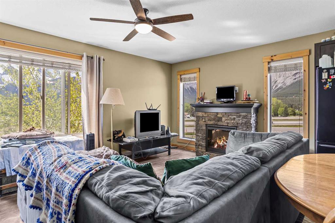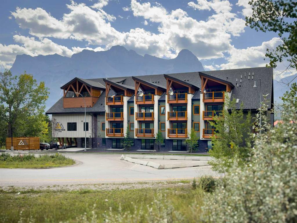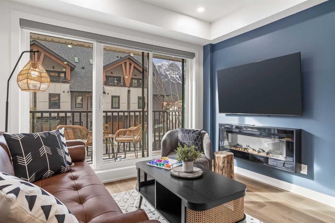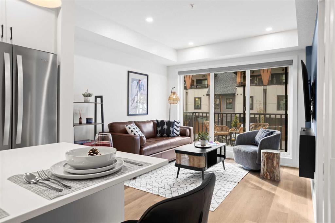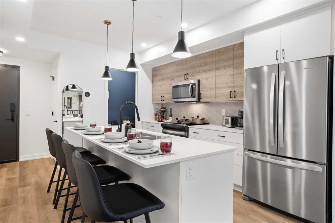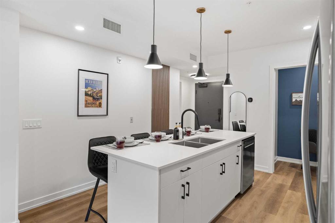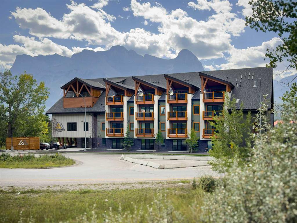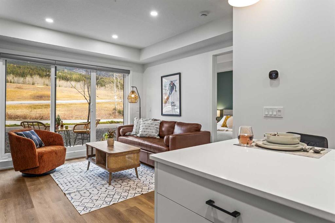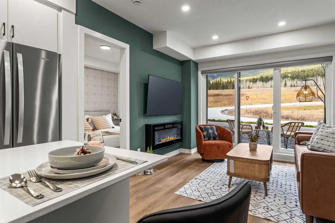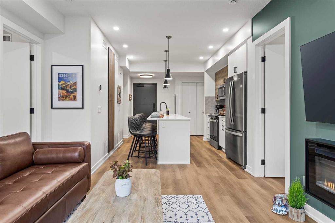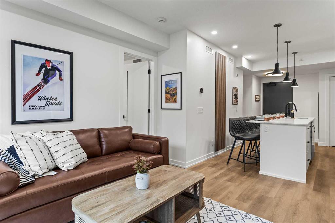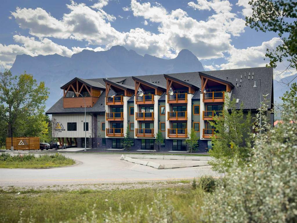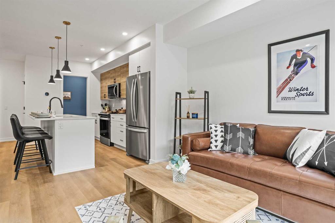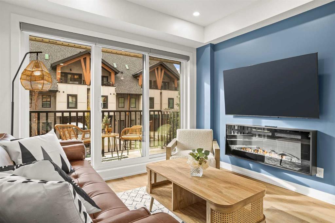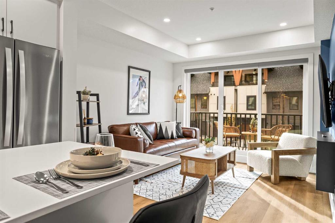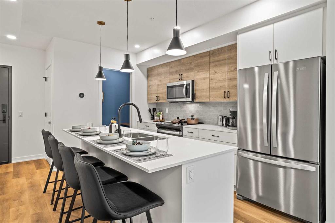2, 637 4th Street NW
Canmore T1W2G7
MLS® Number: A2221252
$ 795,000
2
BEDROOMS
1 + 1
BATHROOMS
1993
YEAR BUILT
Situated in the South Canmore downtown area. Mountain views from the living room, dining room and large covered deck. Walking distance to the heart of downtown and all amenities. School and playground area just around the corner. 2 bedroom, 2 bathroom cozy home all on one level including lots of natural light plus a gas fireplace. Large storage behind the single car garage. 4 units in total in this building and they all have individual garages. The owner has looked after this home and added a new furnace and hot water tank.
| COMMUNITY | South Canmore |
| PROPERTY TYPE | Apartment |
| BUILDING TYPE | Low Rise (2-4 stories) |
| STYLE | Single Level Unit |
| YEAR BUILT | 1993 |
| SQUARE FOOTAGE | 985 |
| BEDROOMS | 2 |
| BATHROOMS | 2.00 |
| BASEMENT | |
| AMENITIES | |
| APPLIANCES | Built-In Oven, Built-In Refrigerator, Dishwasher, Garage Control(s), Microwave, Washer/Dryer Stacked |
| COOLING | None |
| FIREPLACE | Gas, Living Room |
| FLOORING | Carpet, Hardwood |
| HEATING | Forced Air, Natural Gas |
| LAUNDRY | In Bathroom, In Unit |
| LOT FEATURES | |
| PARKING | Single Garage Attached |
| RESTRICTIONS | Pets Not Allowed |
| ROOF | |
| TITLE | Fee Simple |
| BROKER | CENTURY 21 NORDIC REALTY |
| ROOMS | DIMENSIONS (m) | LEVEL |
|---|---|---|
| 4pc Bathroom | 9`8" x 4`11" | Main |
| Bedroom - Primary | 13`0" x 13`0" | Main |
| Living Room | 21`6" x 11`3" | Main |
| Kitchen | 13`4" x 11`4" | Main |
| Dining Room | 8`5" x 11`4" | Main |
| Bedroom | 9`9" x 11`4" | Main |
| 2pc Bathroom | 7`11" x 5`9" | Main |
| Balcony | 22`0" x 8`0" | Main |

