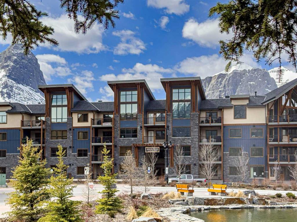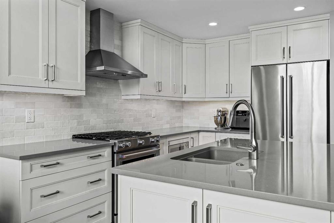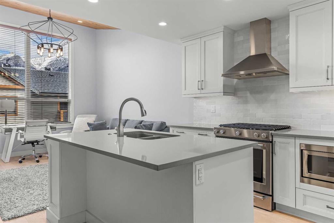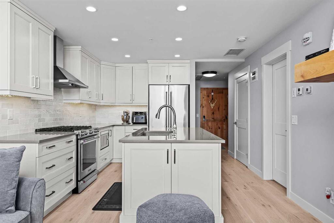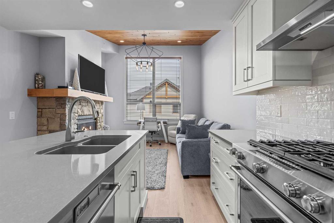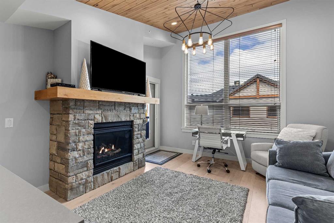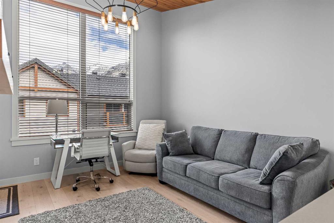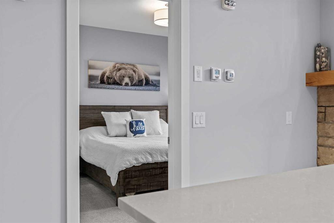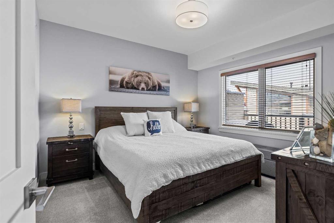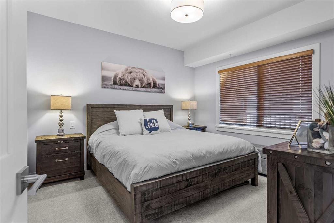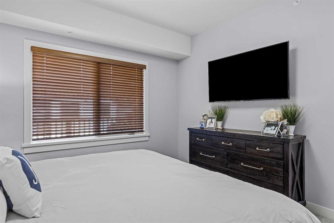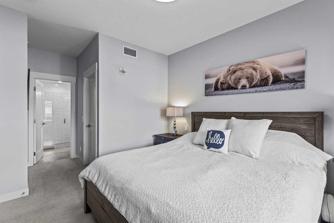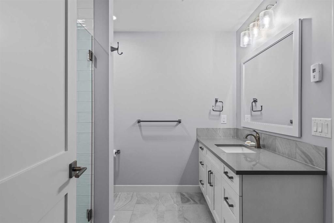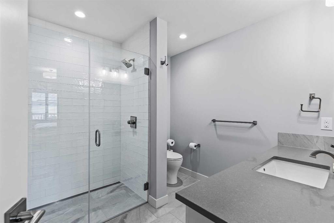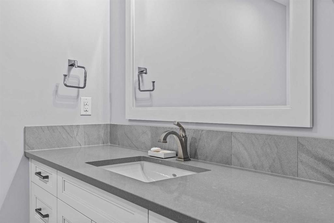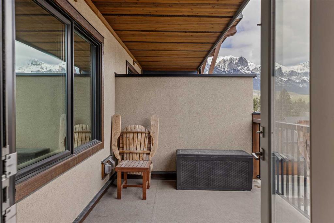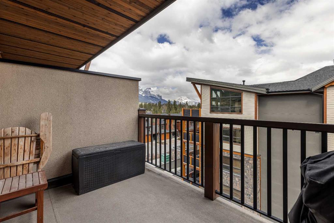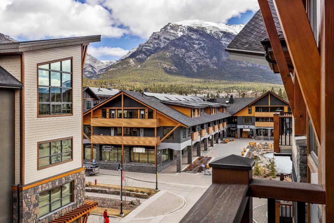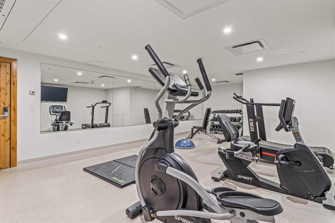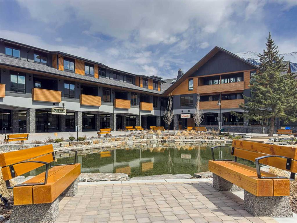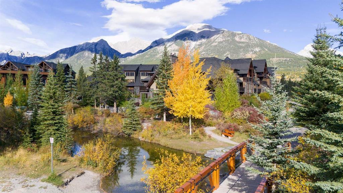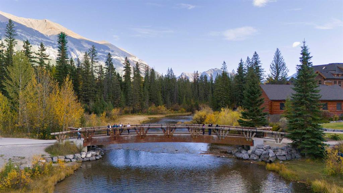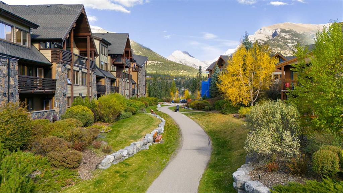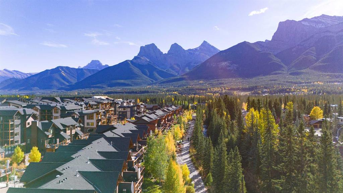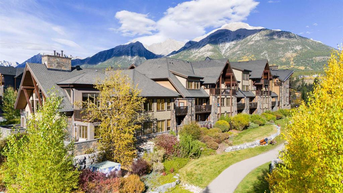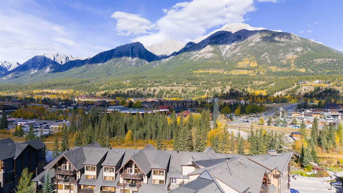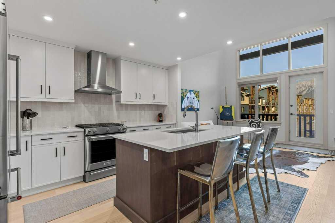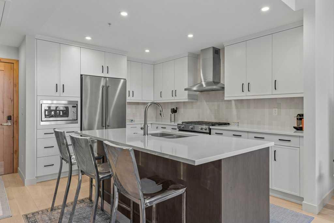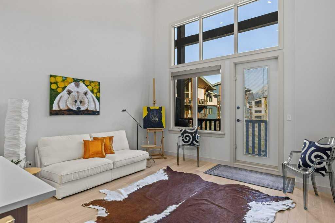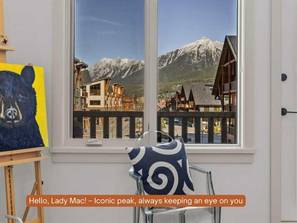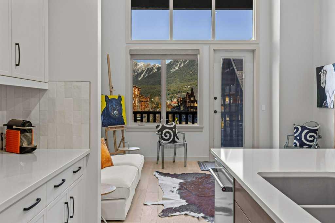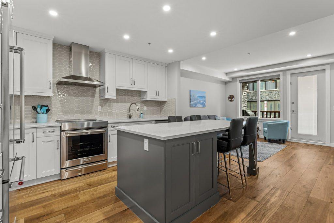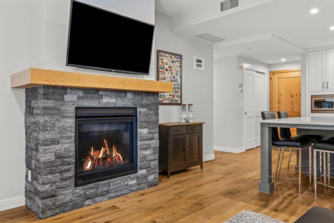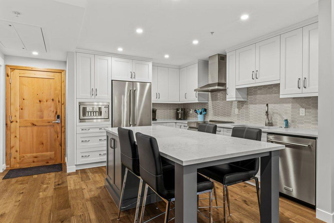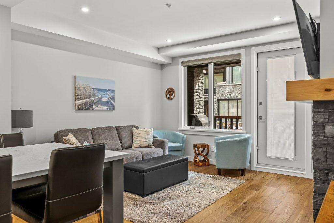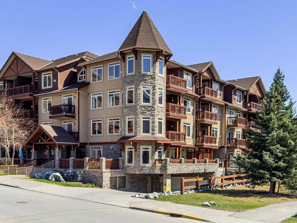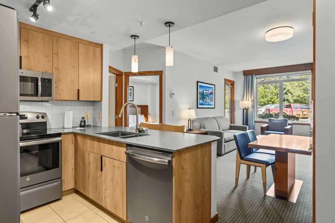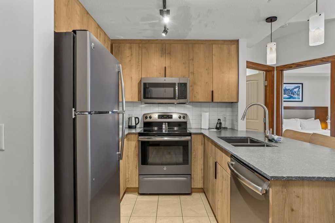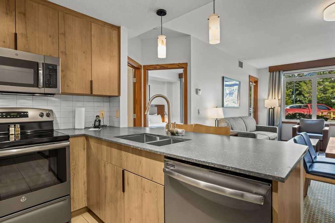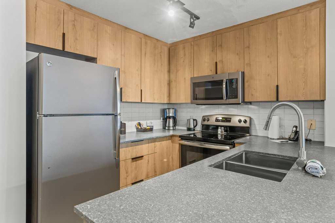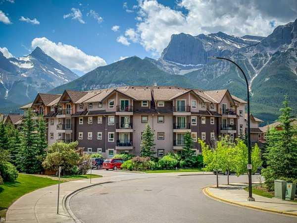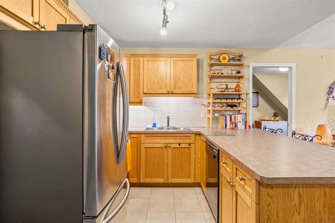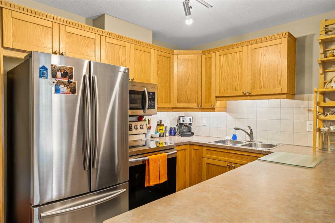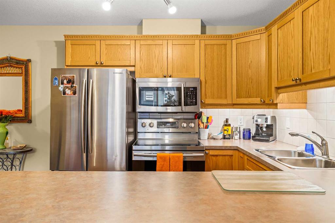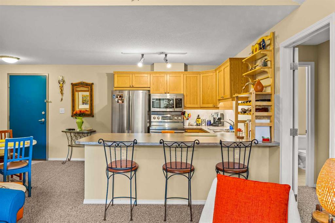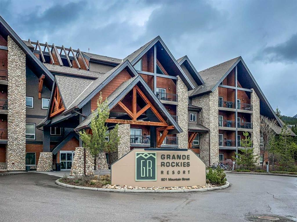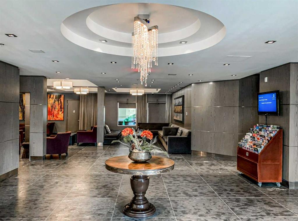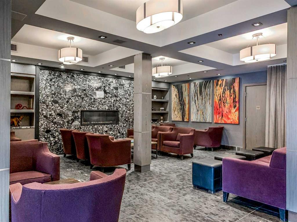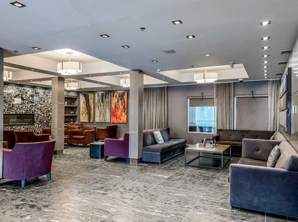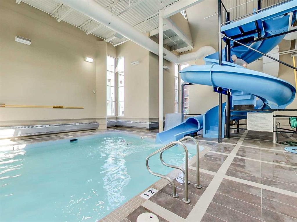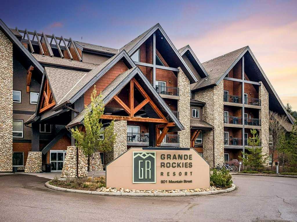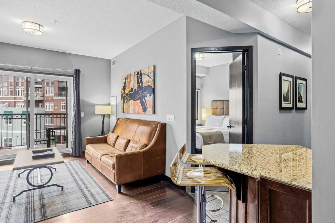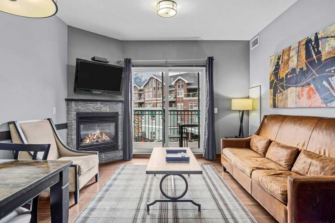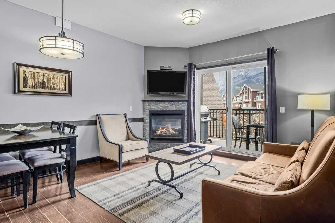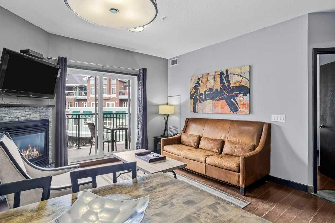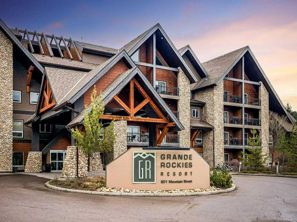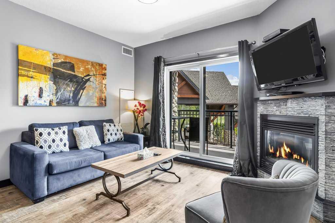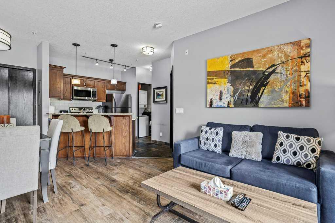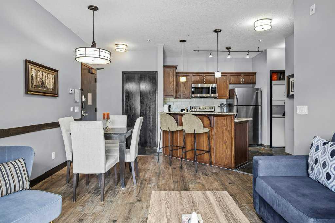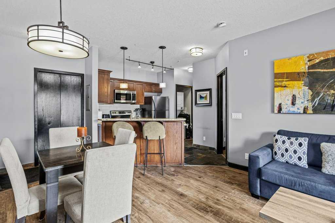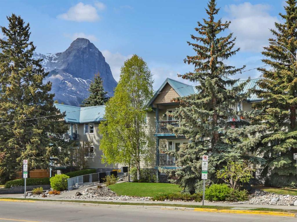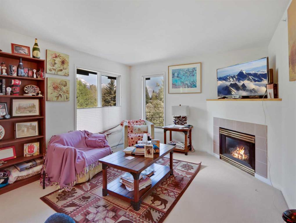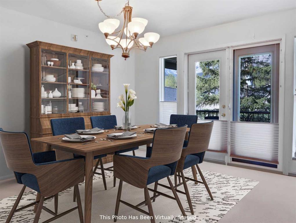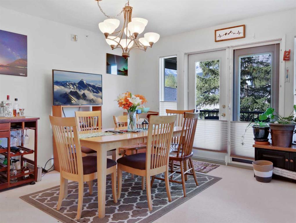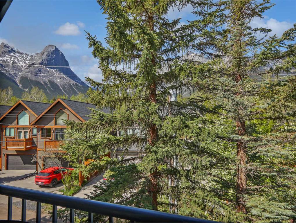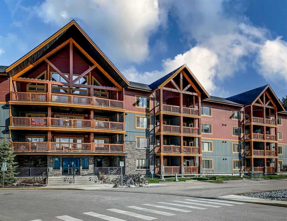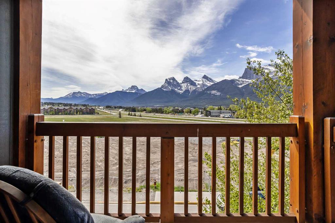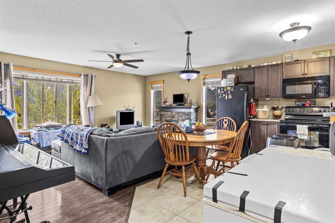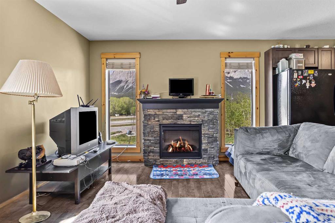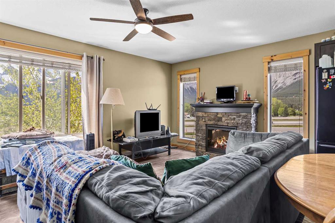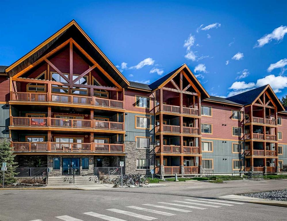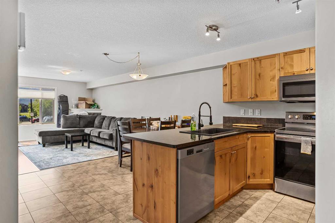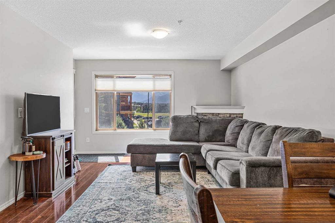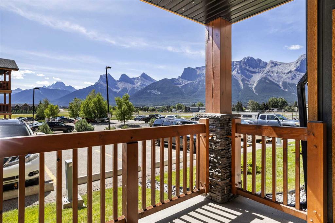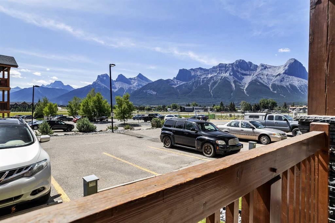409, 1105 Spring Creek Drive
Canmore T1W0M6
MLS® Number: A2211044
$ 712,000
1
BEDROOMS
1 + 0
BATHROOMS
680
SQUARE FEET
2021
YEAR BUILT
Elevated mountain living in the sought-after SPRING CREEK MOUNTAIN VILLAGE. This is the heart of Canmore living! This immaculate 1-bedroom luxury PENTHOUSE offers breathtaking MOUNTAIN VIEWS, with abundant natural light. Enjoy a spacious TOP-FLOOR balcony, ideal for soaking in the scenery. Features include engineered hardwood floors, quartz countertops, GOURMET KITCHEN with stainless steel appliances, and a MASTER SUITE offers a private retreat with WALK-IN CLOSET & custom shelving, and SPA-INSPIRED ensuite with IN-FLOOR HEATING for your cozy winter mornings. Store your skis in the custom CALIFORNIA CLOSET and head to the OUTDOOR HOT TUB to capture the mountain views. Step outside your door for happy hour at Bridgette Bar, enjoy the local shops or pull out your bikes to head out on the expansive pathways. Low condo fees and efficient geothermal heating. Includes UNDERGROUND PARKING and large storage locker. Perfect as a full-time home or private MOUNTAIN RETREAT!
| COMMUNITY | Spring Creek |
| PROPERTY TYPE | Apartment |
| BUILDING TYPE | Low Rise (2-4 stories) |
| STYLE | Single Level Unit |
| YEAR BUILT | 2021 |
| SQUARE FOOTAGE | 680 |
| BEDROOMS | 1 |
| BATHROOMS | 1.00 |
| BASEMENT | None |
| AMENITIES | |
| APPLIANCES | Dishwasher, Gas Range, Microwave, Range Hood, Refrigerator, Washer/Dryer |
| COOLING | Central Air |
| FIREPLACE | Gas, Living Room, Mantle, Stone, Three-Sided |
| FLOORING | Hardwood, See Remarks |
| HEATING | In Floor, Fireplace(s), Geothermal |
| LAUNDRY | In Unit |
| LOT FEATURES | |
| PARKING | Garage Door Opener, Parkade, Stall, Titled, Underground |
| RESTRICTIONS | None Known, Pet Restrictions or Board approval Required |
| ROOF | Asphalt Shingle |
| TITLE | Fee Simple |
| BROKER | RE/MAX Alpine Realty |
| ROOMS | DIMENSIONS (m) | LEVEL |
|---|---|---|
| Kitchen | 8`4" x 11`8" | Main |
| Living Room | 12`0" x 12`6" | Main |
| Bedroom - Primary | 11`6" x 12`8" | Main |
| 3pc Bathroom | 9`1" x 8`8" | Main |
| Balcony | 11`9" x 7`10" | Main |

