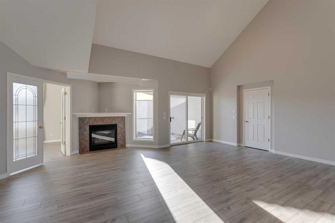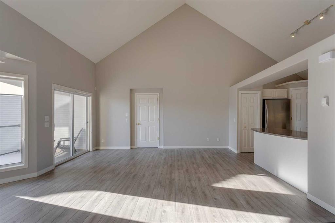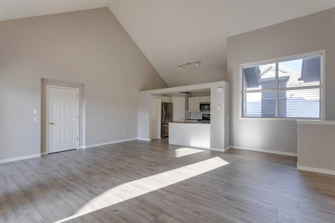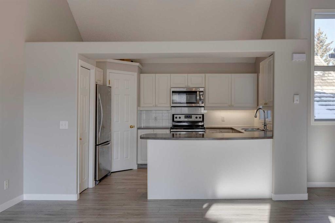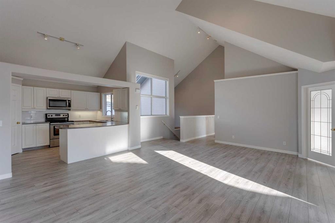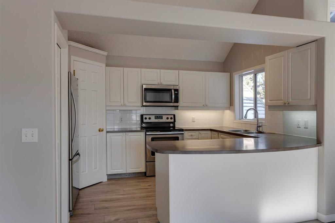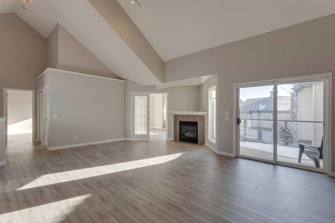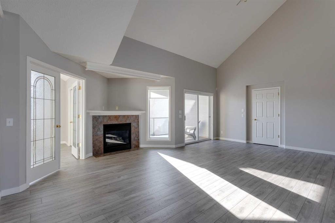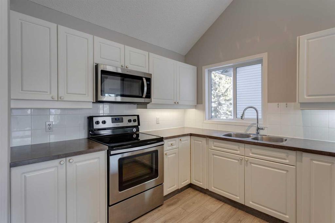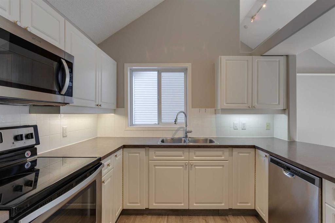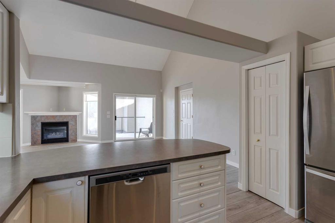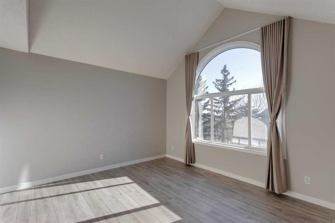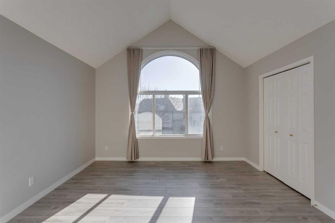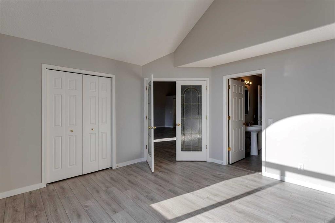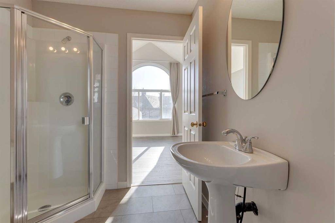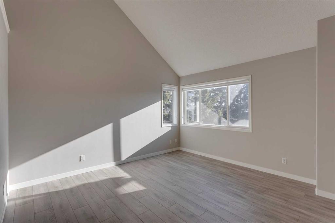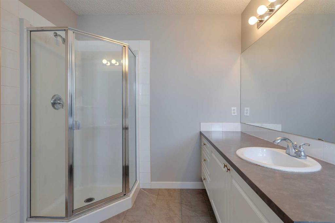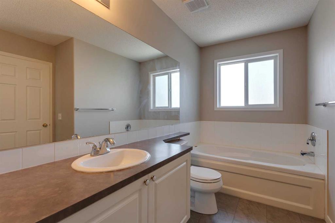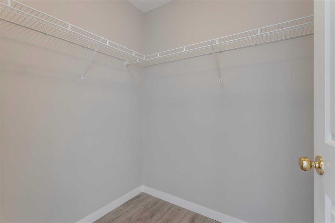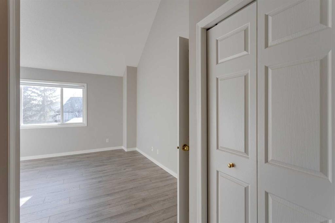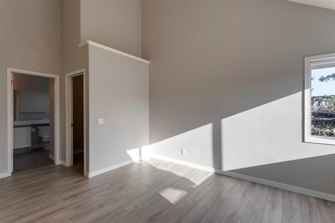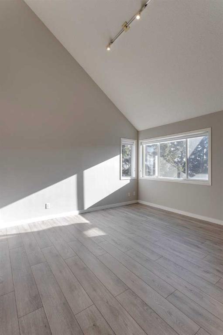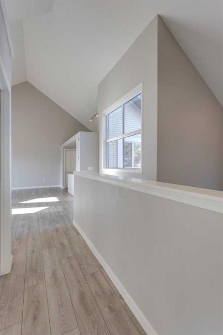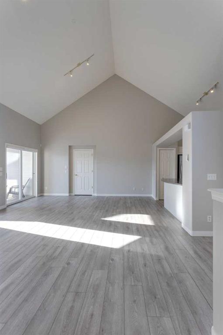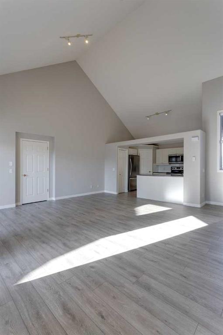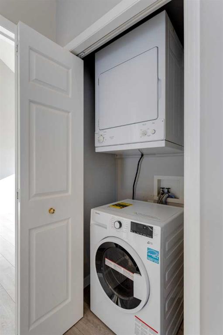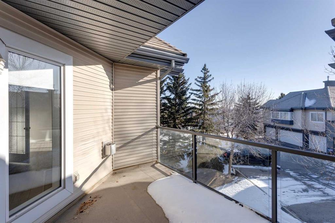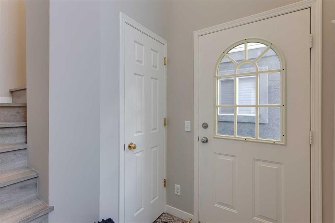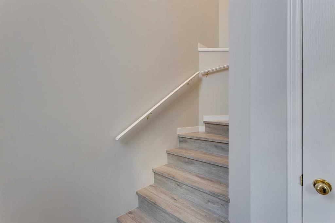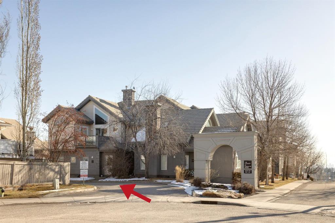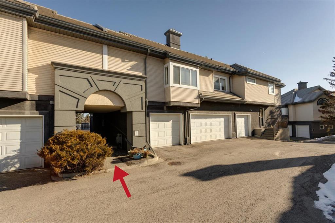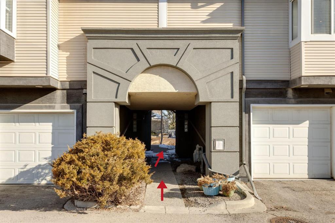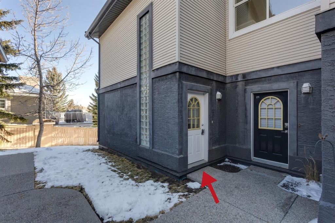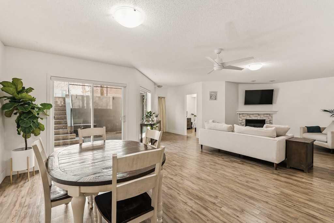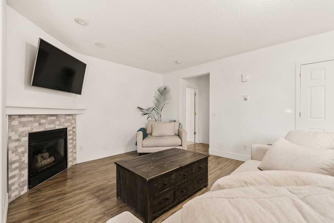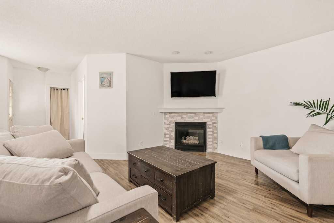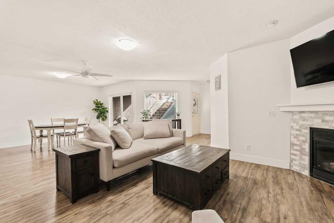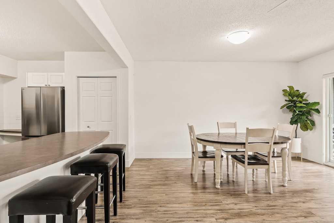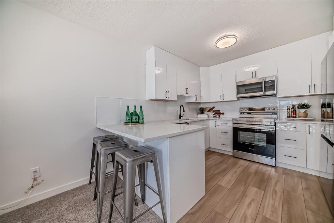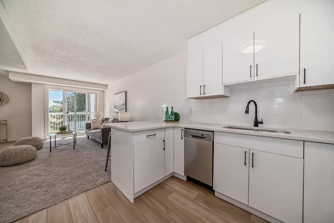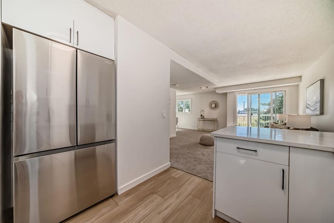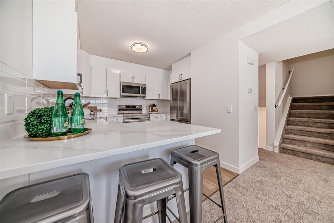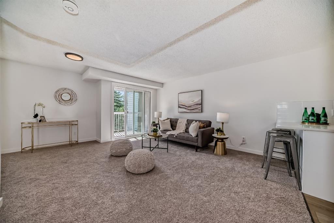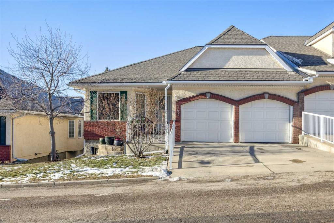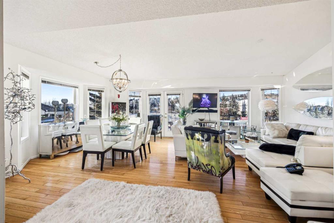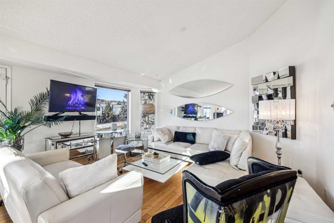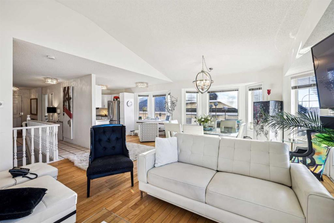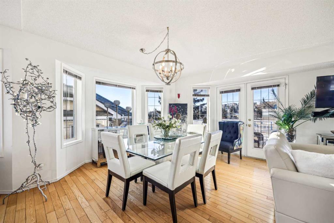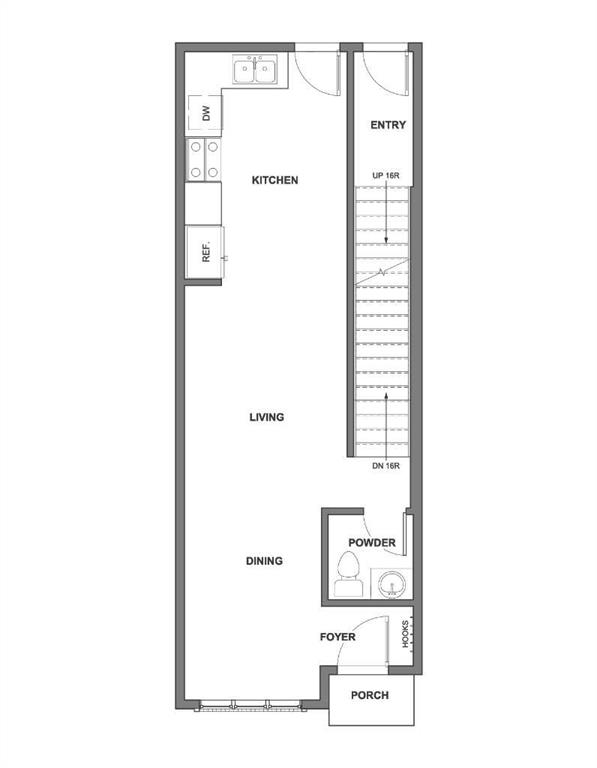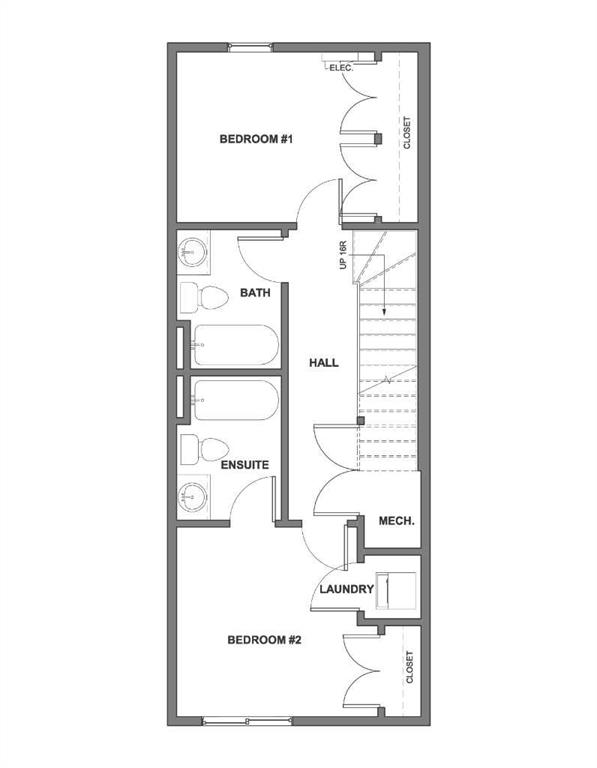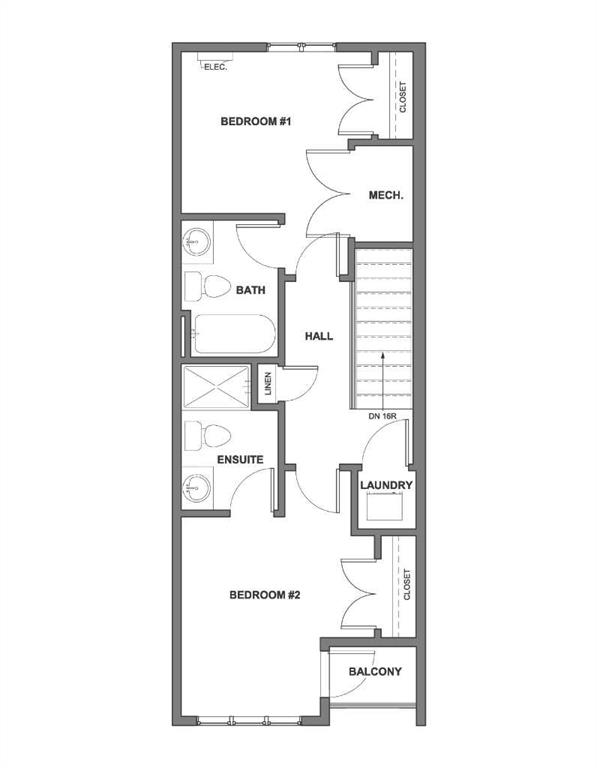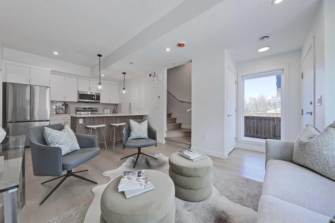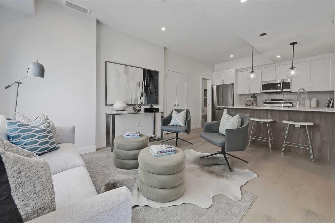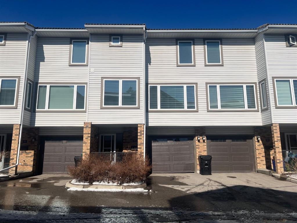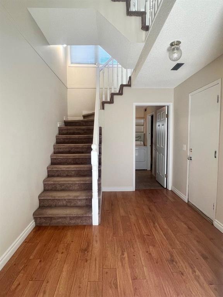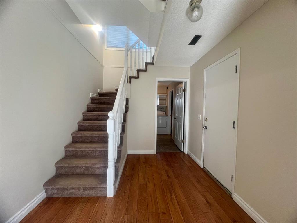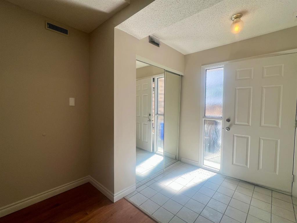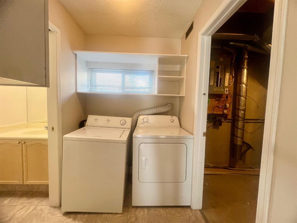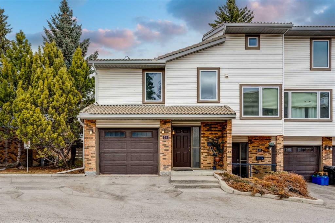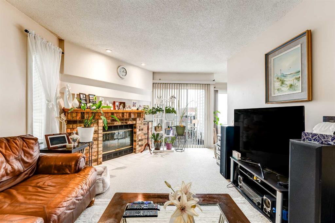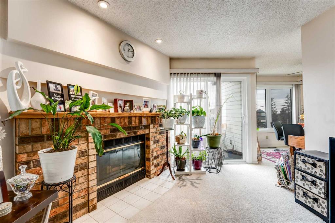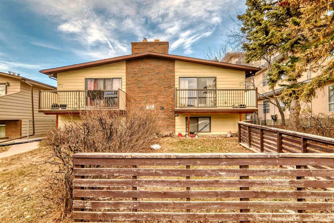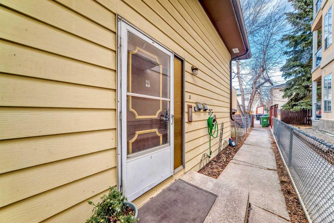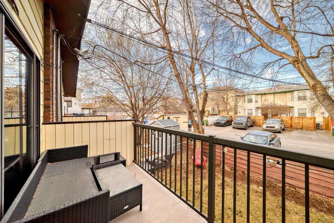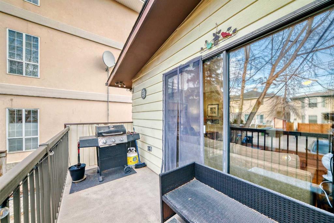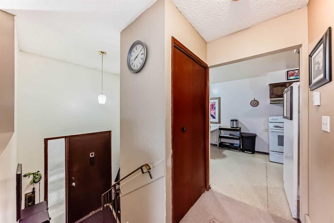20, 5616 14 Avenue SW
Calgary T3H 3P9
MLS® Number: A2209439
$ 419,900
2
BEDROOMS
2 + 0
BATHROOMS
1997
YEAR BUILT
Welcome to The Lookout at Christie Park - a beautifully kept townhome enclave in one of Calgary’s most sought-after westside communities. This upper-level, stacked bungalow offers over 1,270 sq.ft. of bright, airy living space with soaring vaulted ceilings, expansive windows, and a flowing open-concept layout. Luxury vinyl plank flooring runs throughout the main areas, including a spacious living room with gas fireplace, ample room for a designated dining area, and a sunny private balcony. The kitchen is well-equipped with Whirlpool stainless steel appliances (including range and microwave/hoodfan), generous cabinetry, and a walk-in pantry. The primary suite features a walk-in closet and a spacious ensuite with soaker tub and separate shower. A second bedroom with direct access to the second full bath offers flexibility for guests or a home office. Both bathrooms are finished with luxury vinyl tile and feature tile splashes. Additional conveniences include in-suite laundry and an attached single garage. Just steps from the Sirocco LRT, West Market Square, and parks, with easy access to downtown, Westhills, and Stoney Trail.
| COMMUNITY | Christie Park |
| PROPERTY TYPE | Row/Townhouse |
| BUILDING TYPE | Five Plus |
| STYLE | Bungalow |
| YEAR BUILT | 1997 |
| SQUARE FOOTAGE | 1,270 |
| BEDROOMS | 2 |
| BATHROOMS | 2.00 |
| BASEMENT | None |
| AMENITIES | |
| APPLIANCES | Dishwasher, Electric Range, Microwave Hood Fan, Refrigerator, Washer/Dryer |
| COOLING | None |
| FIREPLACE | Gas, Living Room, Tile |
| FLOORING | Vinyl Plank |
| HEATING | In Floor, Natural Gas |
| LAUNDRY | In Unit |
| LOT FEATURES | Low Maintenance Landscape |
| PARKING | Single Garage Attached |
| RESTRICTIONS | Pet Restrictions or Board approval Required |
| ROOF | Clay Tile |
| TITLE | Fee Simple |
| BROKER | Royal LePage Benchmark |
| ROOMS | DIMENSIONS (m) | LEVEL |
|---|---|---|
| Living Room | 22`7" x 23`10" | Main |
| Kitchen | 13`0" x 9`9" | Main |
| Bedroom | 13`0" x 12`11" | Main |
| 3pc Bathroom | 6`10" x 8`8" | Main |
| Bedroom - Primary | 12`0" x 17`5" | Main |
| 4pc Ensuite bath | 12`0" x 7`9" | Main |

