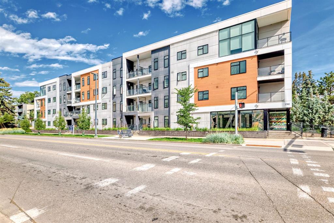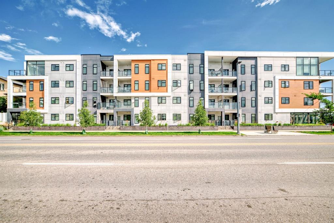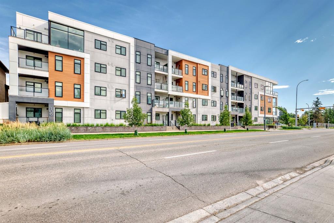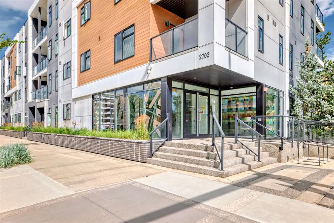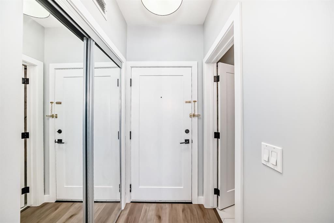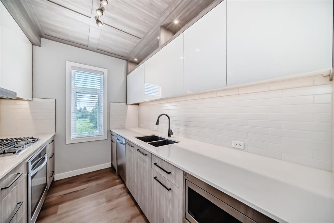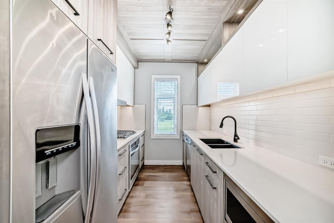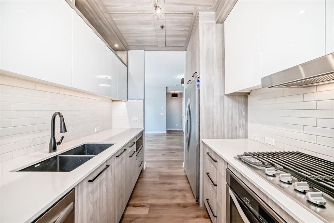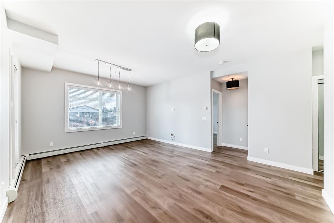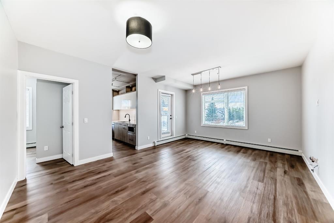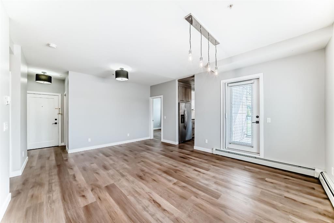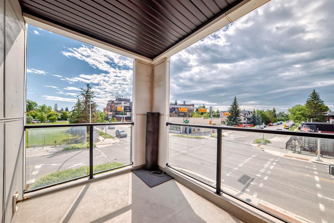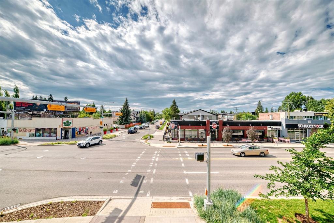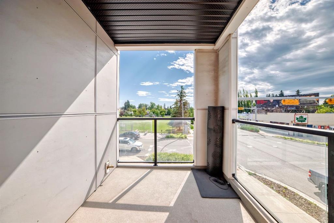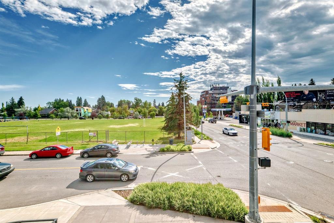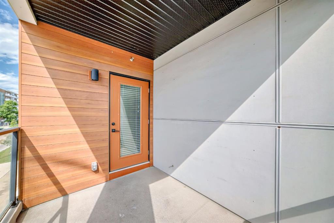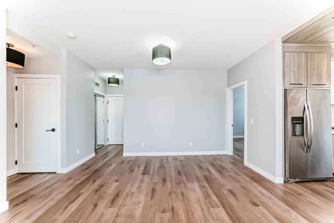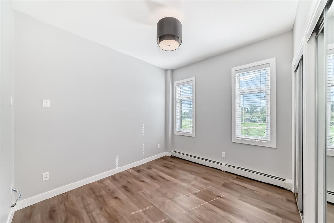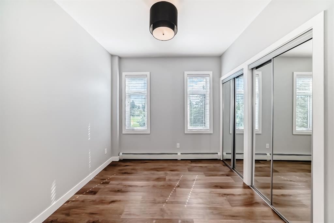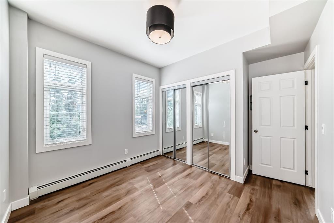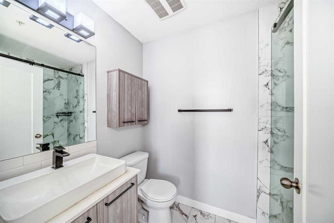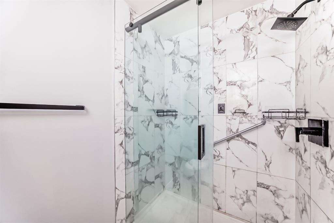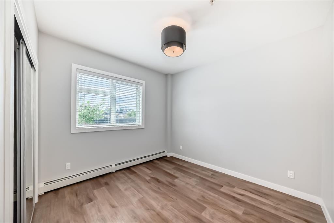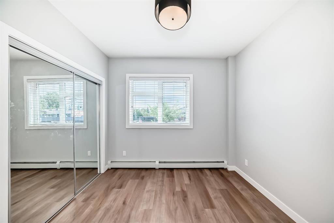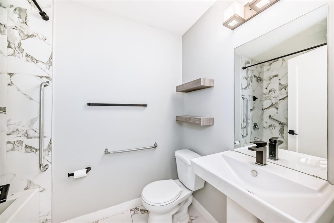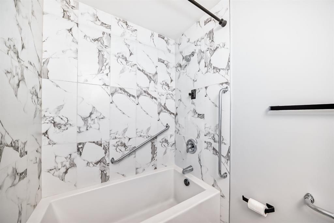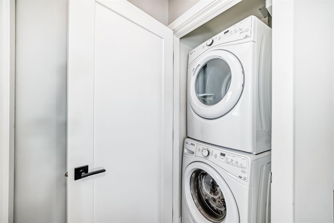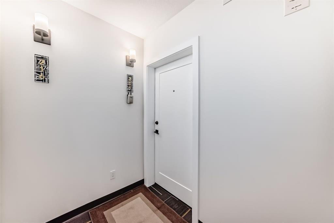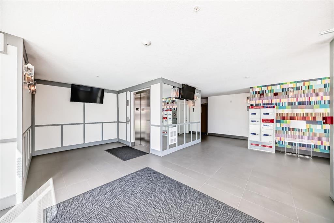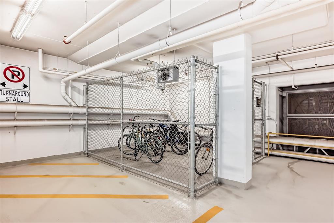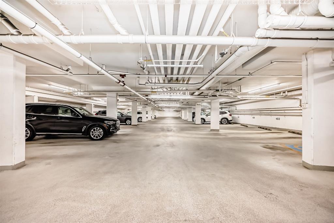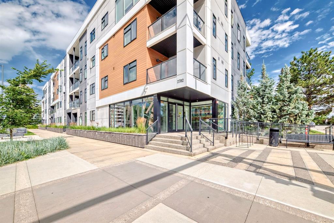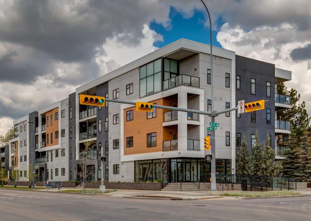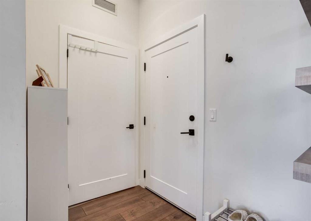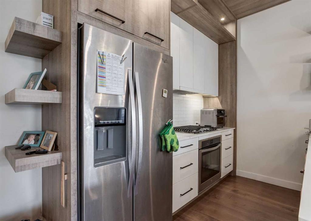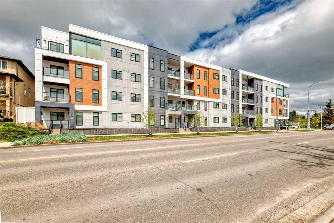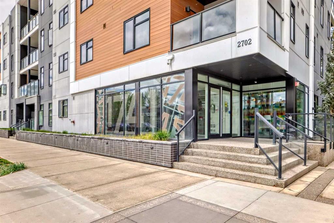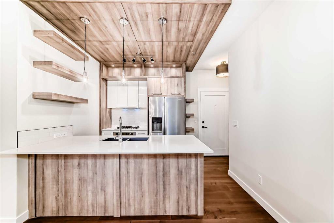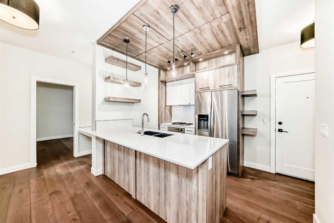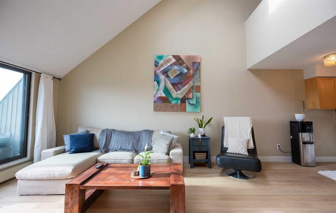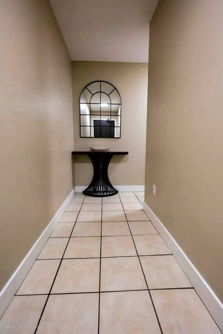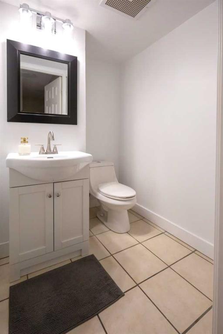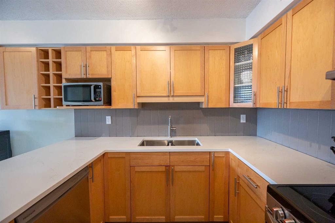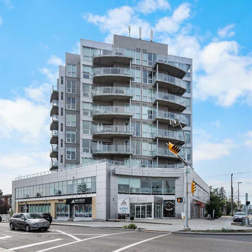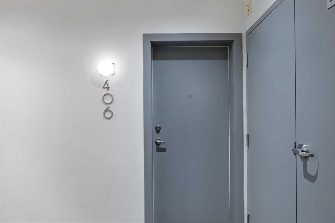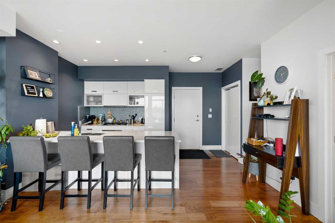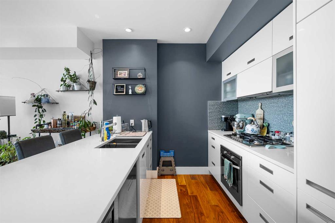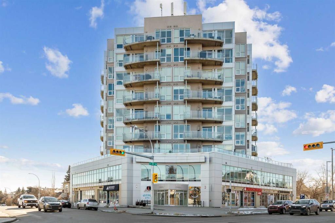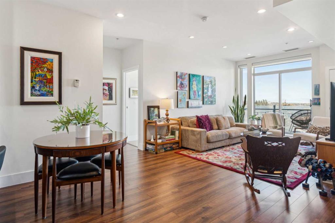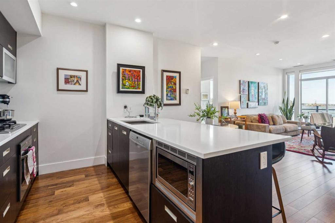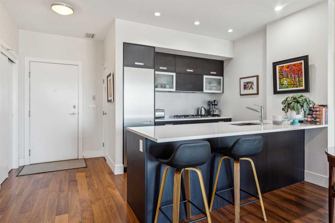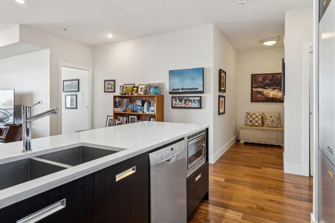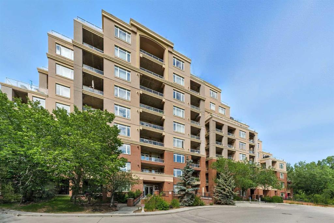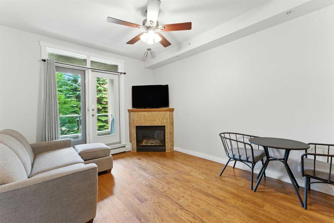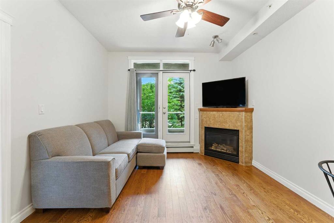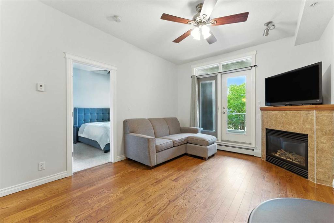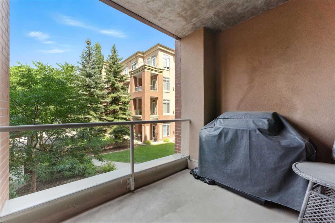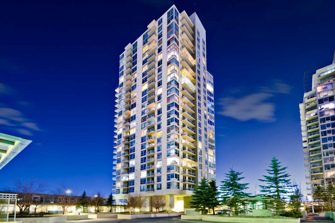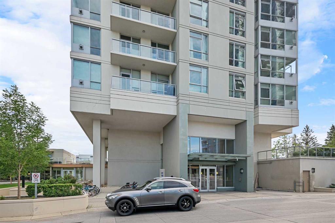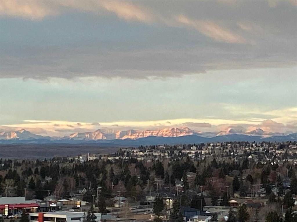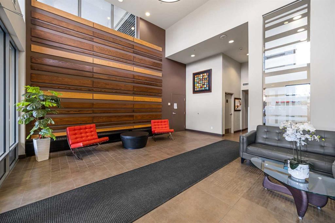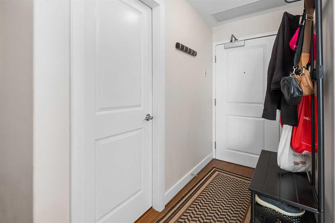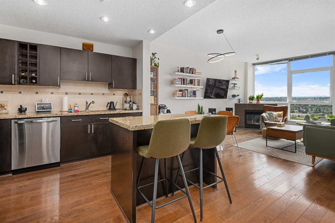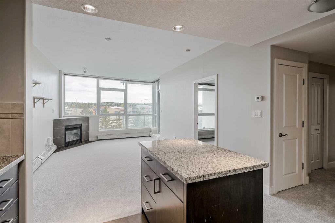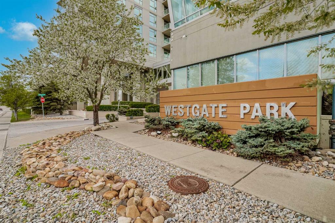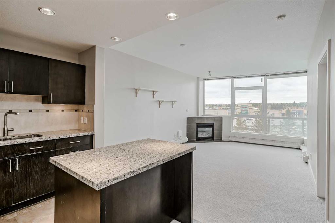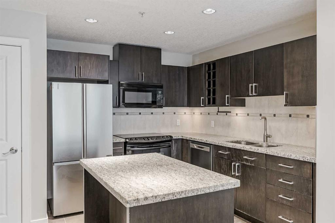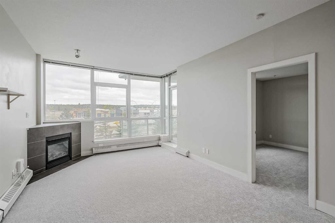201, 2702 17 Avenue SW
Calgary T3E8A5
MLS® Number: A2243214
$ 379,900
2
BEDROOMS
2 + 0
BATHROOMS
753
SQUARE FEET
2016
YEAR BUILT
Welcome to Elevated Urban Living in the Heart of Shaganappi! Step into this freshly painted, immaculately maintained corner unit that feels just like brand new. Located in one of Calgary’s most sought-after communities, this upscale apartment offers a perfect fusion of modern elegance and urban convenience. With two spacious bedrooms and two pristine bathrooms, this home boasts a brand new floor and a thoughtfully designed open-concept layout that’s flooded with natural light. The sleek, contemporary kitchen features stainless steel appliances, quartz countertops, upgraded lighting, and a rare kitchen window—an added touch that brings in even more sunshine. The living and dining areas flow effortlessly across rich, brand new flooring, creating a stylish yet welcoming space perfect for entertaining or unwinding. The spacious primary suite offers a beautifully finished ensuite, while the second bedroom sits beside a full guest bathroom—ideal for visitors or shared living. Enjoy the practicality of in-suite laundry, generous storage, and a private balcony with breathtaking city views. Additional highlights include titled underground parking, a secure building, and an unbeatable location—just steps from the LRT, schools, a golf course, shops, restaurants, a public library, dog park, and the Killarney Aquatic & Recreation Centre. Move-in ready and showing like a brand new home, this is an opportunity you don’t want to miss. Call today to schedule your private viewing!
| COMMUNITY | Shaganappi |
| PROPERTY TYPE | Apartment |
| BUILDING TYPE | Low Rise (2-4 stories) |
| STYLE | Single Level Unit |
| YEAR BUILT | 2016 |
| SQUARE FOOTAGE | 753 |
| BEDROOMS | 2 |
| BATHROOMS | 2.00 |
| BASEMENT | |
| AMENITIES | |
| APPLIANCES | Dishwasher, Electric Range, Gas Cooktop, Range Hood, Refrigerator, Washer/Dryer Stacked, Window Coverings |
| COOLING | None |
| FIREPLACE | N/A |
| FLOORING | Ceramic Tile, Hardwood |
| HEATING | Hot Water |
| LAUNDRY | In Unit |
| LOT FEATURES | |
| PARKING | Titled, Underground |
| RESTRICTIONS | None Known |
| ROOF | |
| TITLE | Fee Simple |
| BROKER | URBAN-REALTY.ca |
| ROOMS | DIMENSIONS (m) | LEVEL |
|---|---|---|
| 4pc Bathroom | 4`11" x 7`10" | Second |
| 3pc Ensuite bath | 4`11" x 7`11" | Second |
| Bedroom - Primary | 10`2" x 9`3" | Second |
| Bedroom | 10`0" x 10`10" | Second |
| Kitchen | 10`2" x 7`6" | Second |
| Dining Room | 13`9" x 8`5" | Second |
| Living Room | 13`9" x 10`0" | Second |
| Balcony | 10`6" x 7`4" | Second |
| Entrance | 3`10" x 5`0" | Second |

