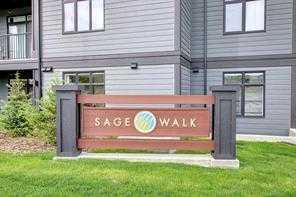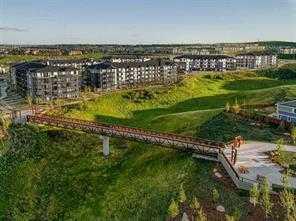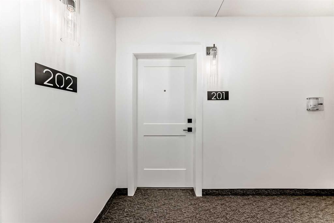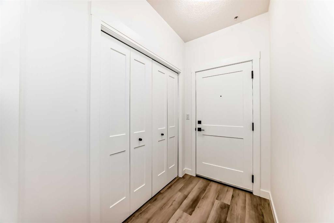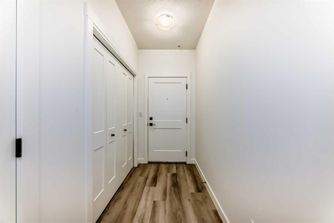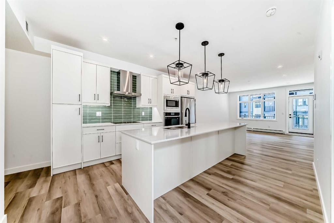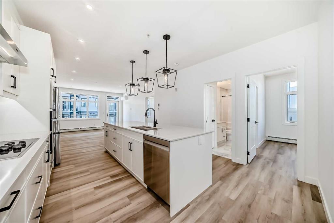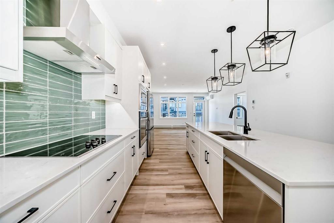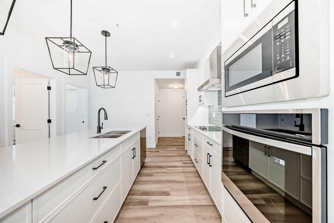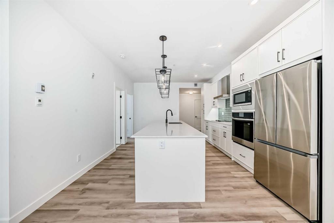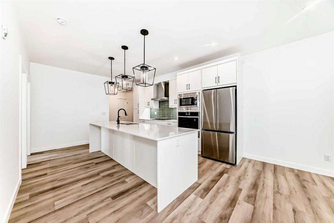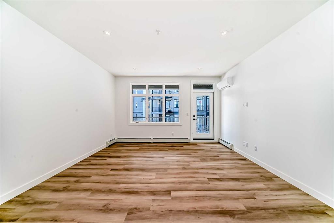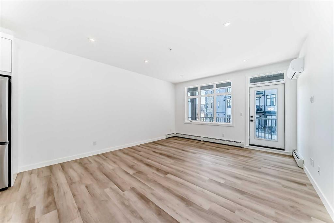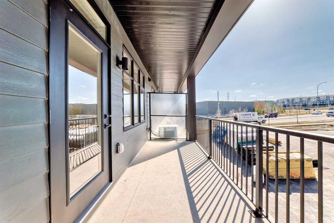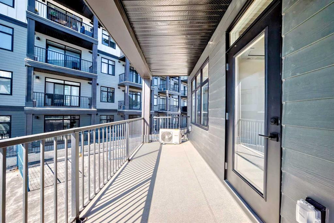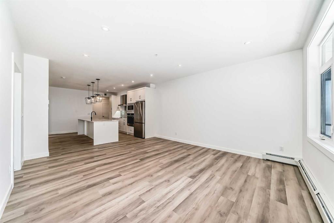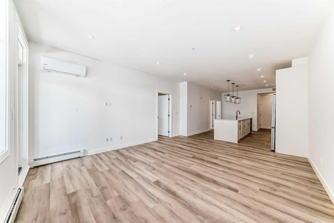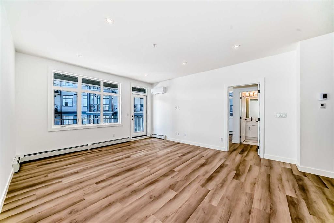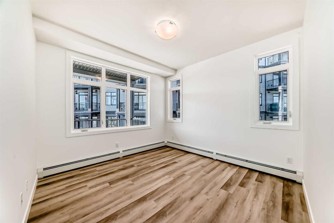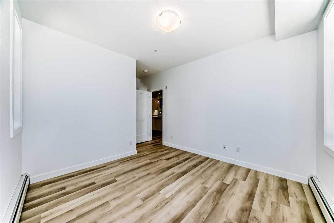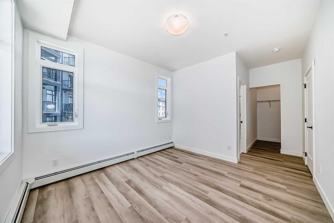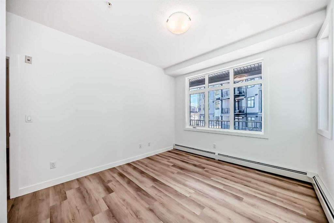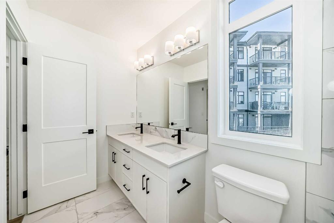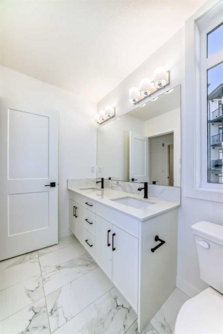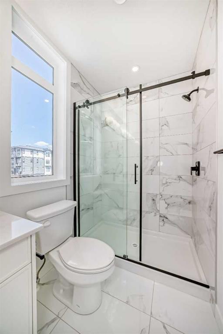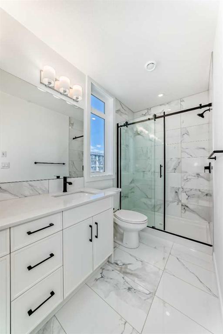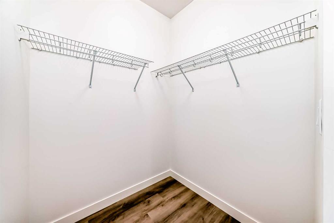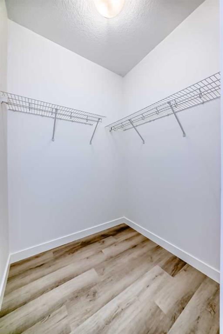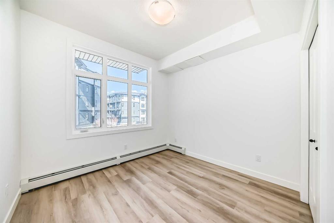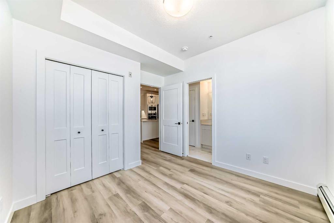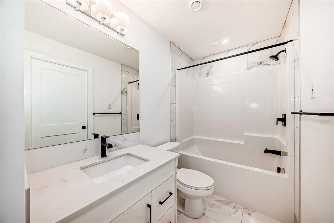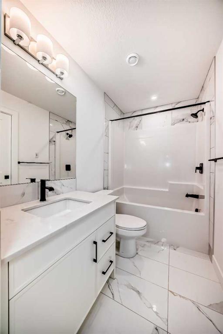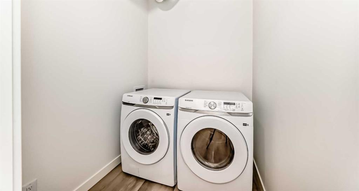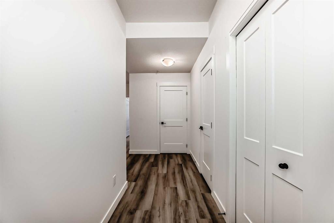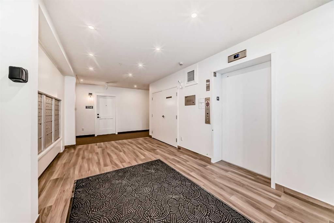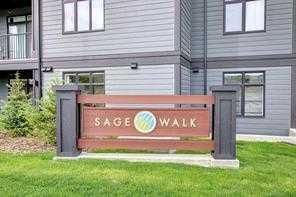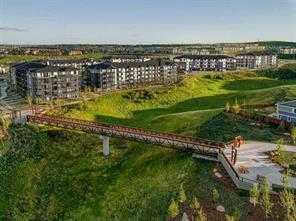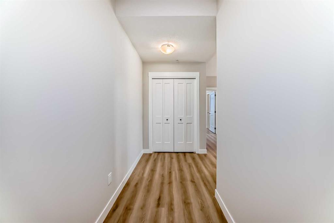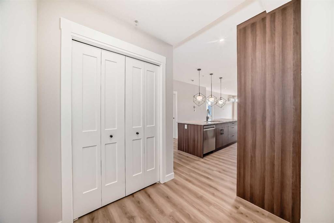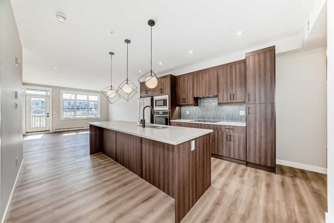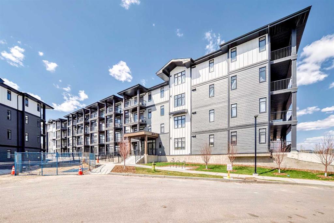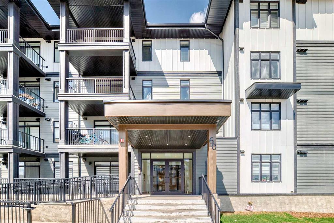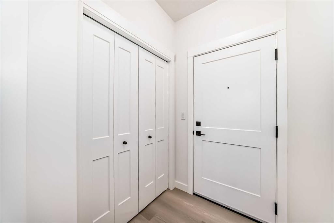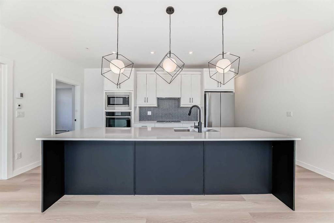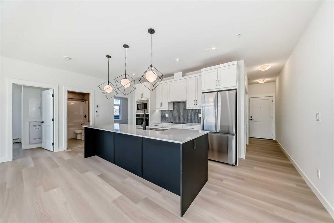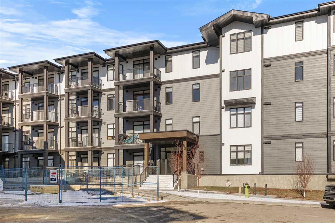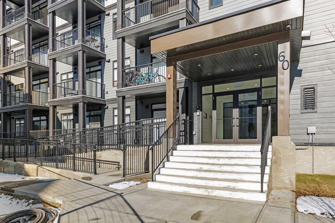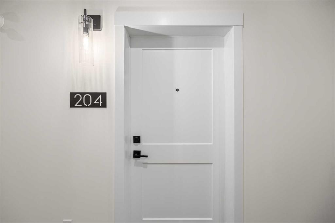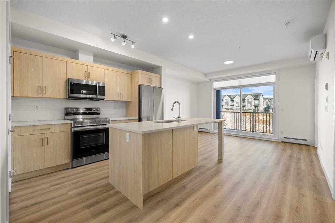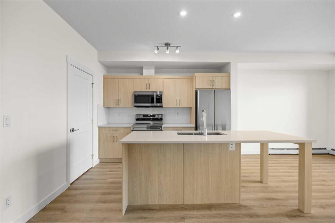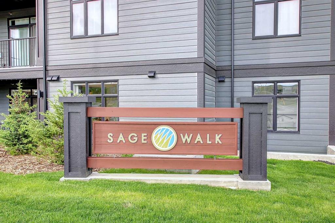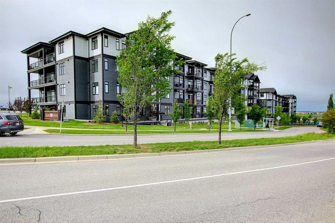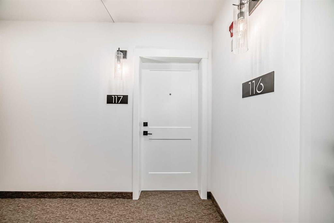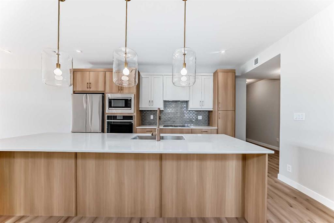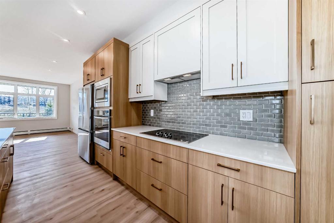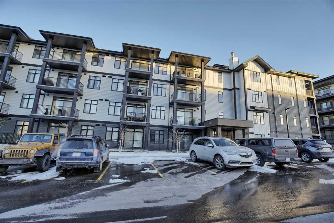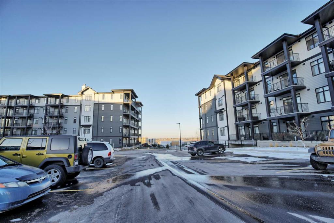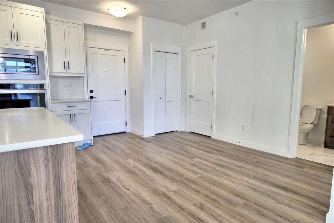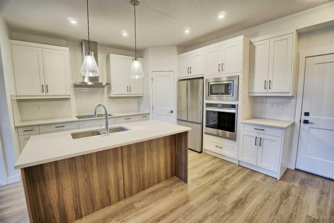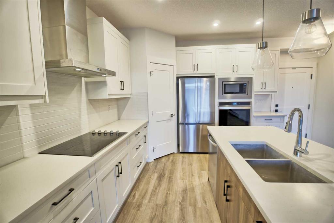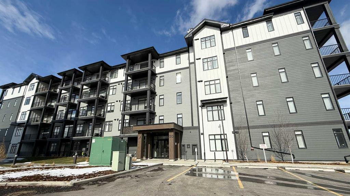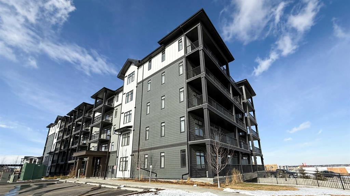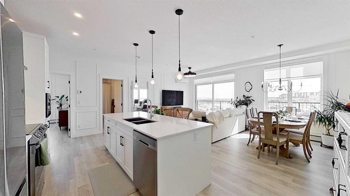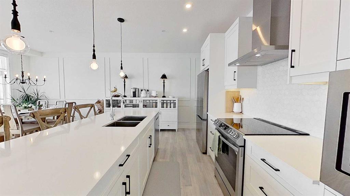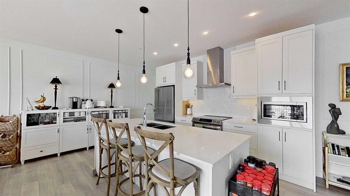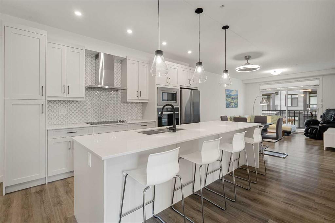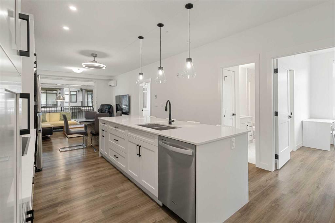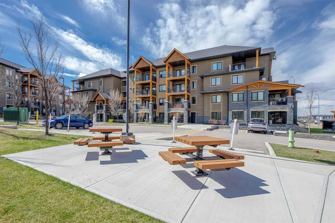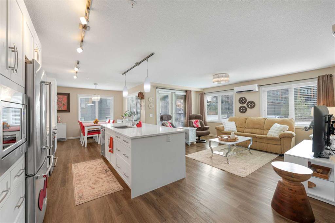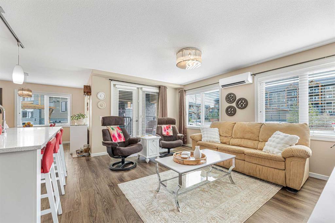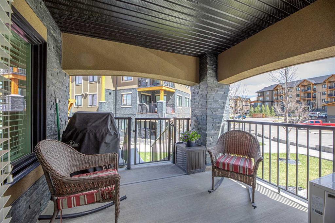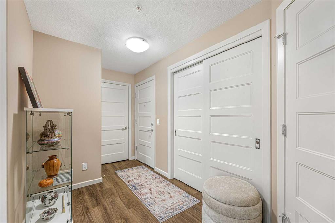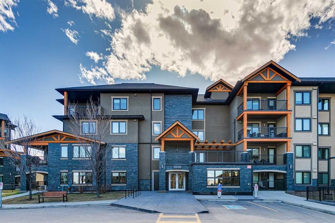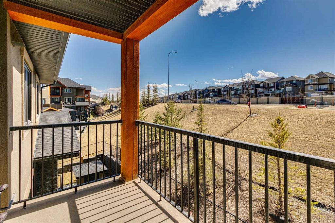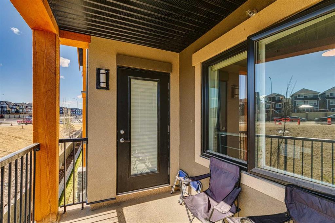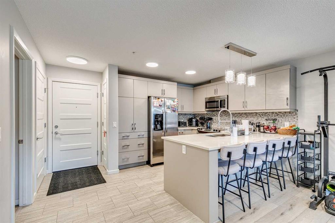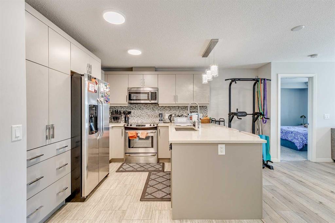201, 70 Sage Hill Walk NW
Calgary T3R 2H6
MLS® Number: A2214410
$ 459,900
2
BEDROOMS
2 + 0
BATHROOMS
1,004
SQUARE FEET
2025
YEAR BUILT
Logel Homes proudly presents "The Atwood 3ES" — a very popular corner unit now available for immediate possession. This spacious two-bedroom, two-bathroom home offers 1,020 sq. ft. (builder size) of thoughtfully designed living space, featuring Logel Homes’ signature quality and numerous upgrades. Highlights include full-height tile backsplash, 41" cabinetry, quartz countertops, and stainless steel appliances with a built-in wall oven and cooktop. Luxury vinyl plank flooring, 9 ft. ceilings, and air conditioning add to the comfort of the home, while the balcony with a gas line for your barbecue provides the perfect outdoor retreat. Additional conveniences include one titled underground parking stall, extra storage, and Logel Homes’ exclusive makeup air system, which ensures a continuous supply of fresh air year-round. Located within walking distance to shops, restaurants, and adjacent to the scenic walking and bike paths of the Sage Hill ravine, this home offers both lifestyle and location. GST (rebate to builder) and legal fees for owner-occupied units are included, and the property is protected by the Alberta New Home Warranty. Experience the perfect blend of quality, comfort, and convenience with The Atwood 3.
| COMMUNITY | Sage Hill |
| PROPERTY TYPE | Apartment |
| BUILDING TYPE | Low Rise (2-4 stories) |
| STYLE | Single Level Unit |
| YEAR BUILT | 2025 |
| SQUARE FOOTAGE | 1,004 |
| BEDROOMS | 2 |
| BATHROOMS | 2.00 |
| BASEMENT | None |
| AMENITIES | |
| APPLIANCES | Electric Range, ENERGY STAR Qualified Appliances, ENERGY STAR Qualified Dishwasher, ENERGY STAR Qualified Dryer, ENERGY STAR Qualified Refrigerator, ENERGY STAR Qualified Washer, Microwave |
| COOLING | Wall Unit(s) |
| FIREPLACE | N/A |
| FLOORING | Ceramic Tile, Vinyl Plank |
| HEATING | Hot Water, Natural Gas |
| LAUNDRY | In Unit |
| LOT FEATURES | |
| PARKING | Titled, Underground |
| RESTRICTIONS | Pet Restrictions or Board approval Required, Pets Allowed |
| ROOF | Asphalt Shingle |
| TITLE | Fee Simple |
| BROKER | RE/MAX Real Estate (Central) |
| ROOMS | DIMENSIONS (m) | LEVEL |
|---|---|---|
| Entrance | 0`0" x 0`0" | Main |
| Kitchen With Eating Area | 8`10" x 13`11" | Main |
| Dining Room | 12`11" x 6`5" | Main |
| Living Room | 12`11" x 10`7" | Main |
| Bedroom - Primary | 10`10" x 11`5" | Main |
| 4pc Ensuite bath | 0`0" x 0`0" | Main |
| Bedroom | 9`2" x 9`11" | Main |
| 4pc Ensuite bath | 0`0" x 0`0" | Main |
| Laundry | 0`0" x 0`0" | Main |

