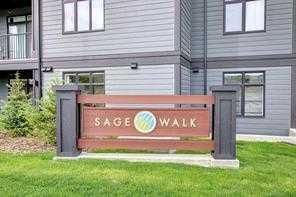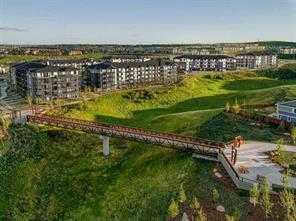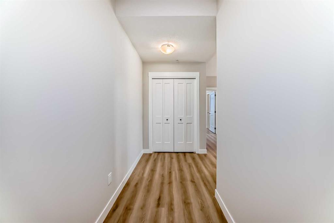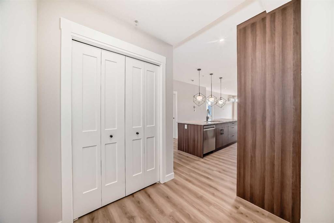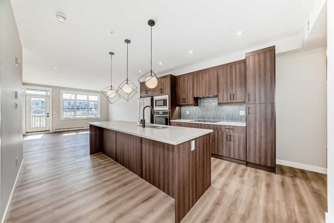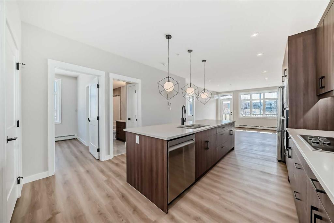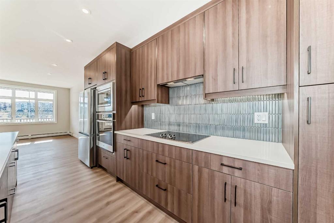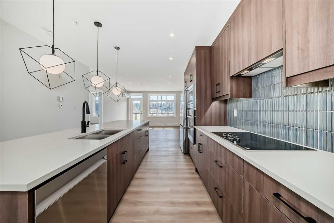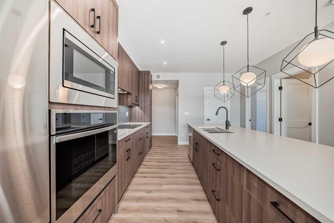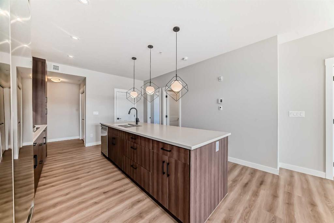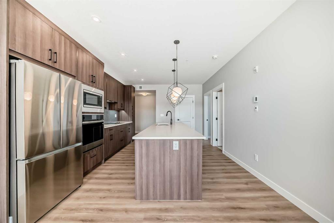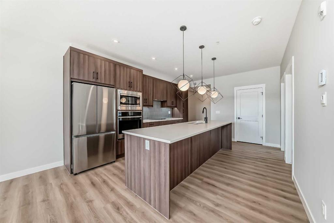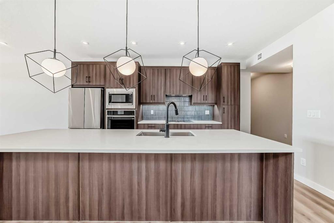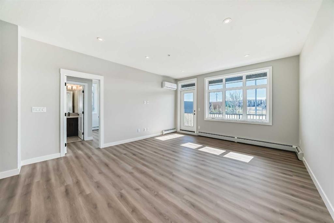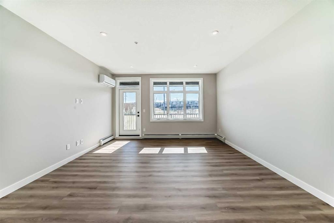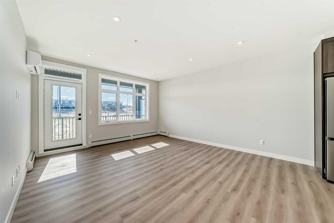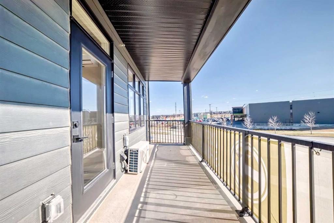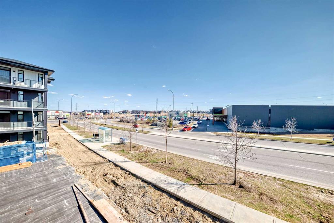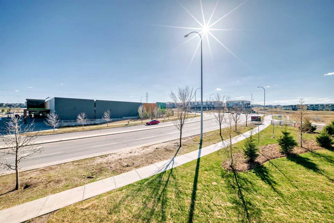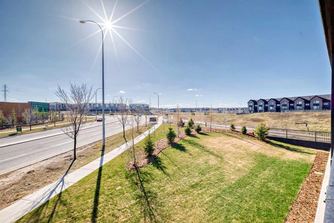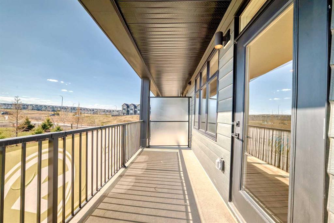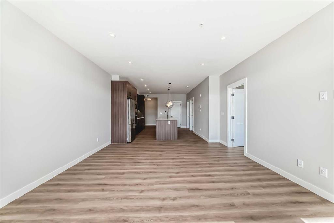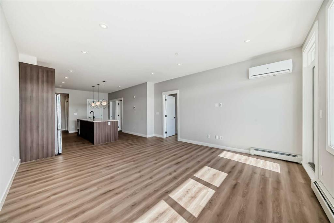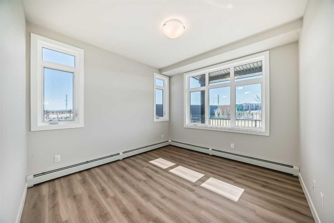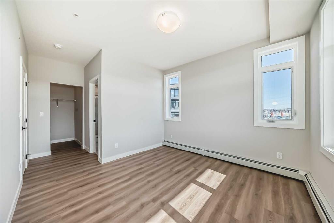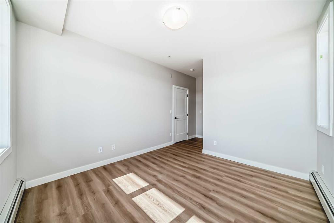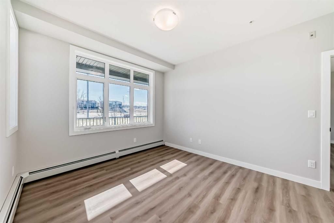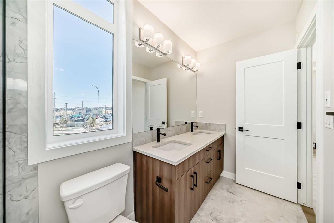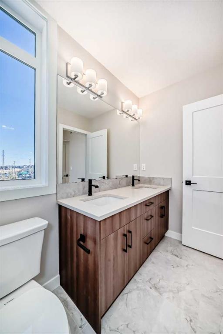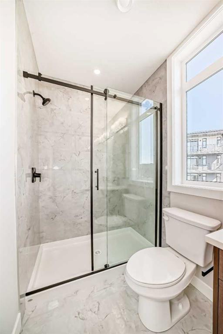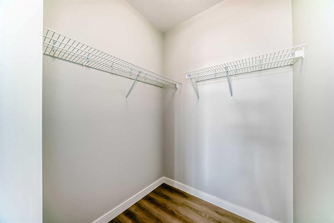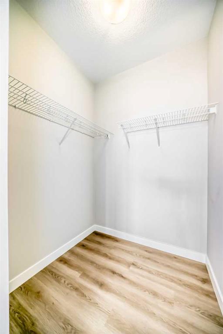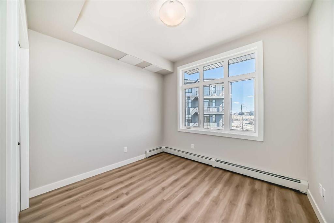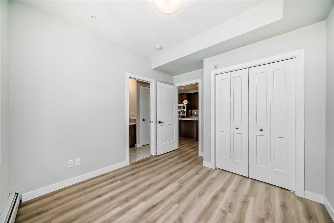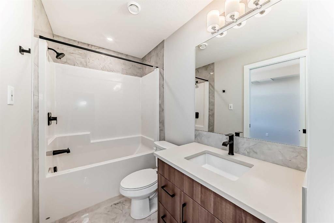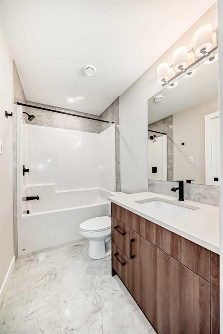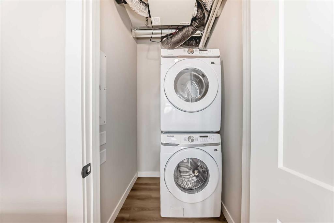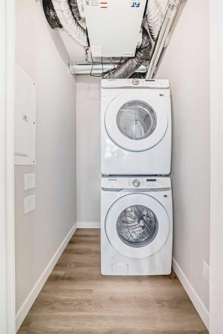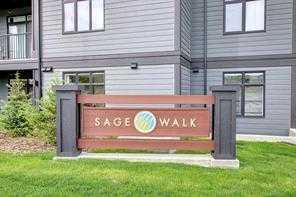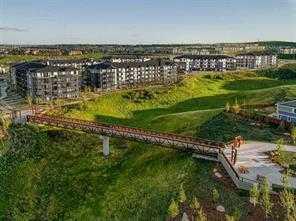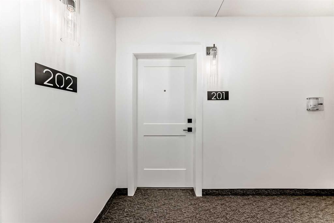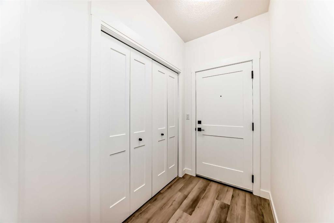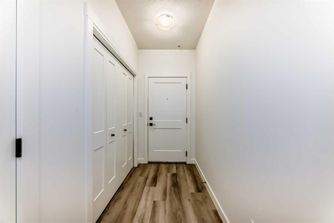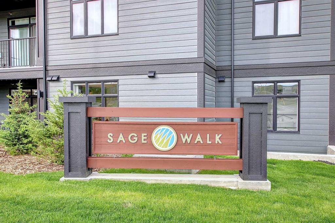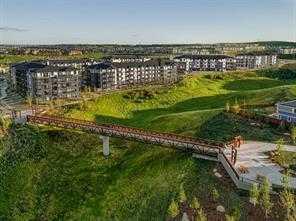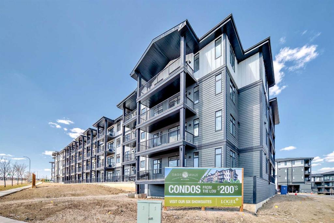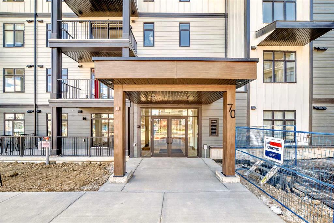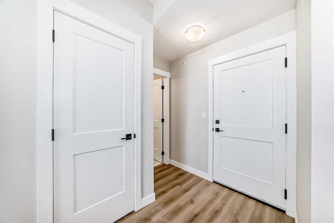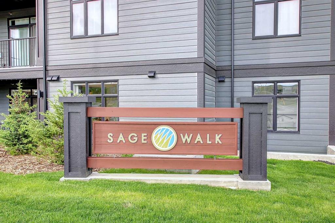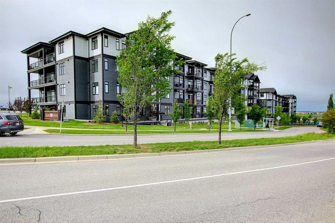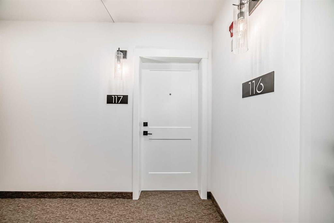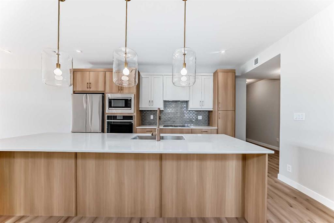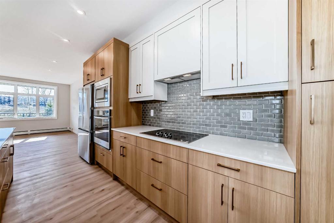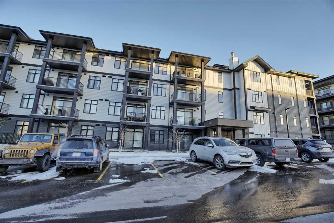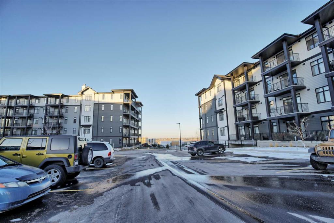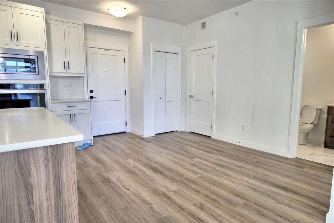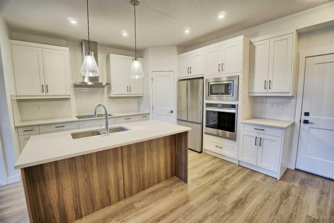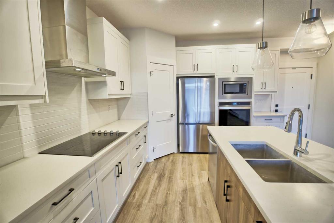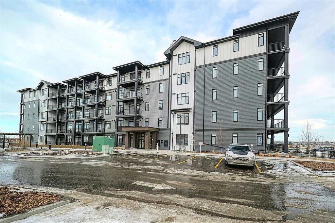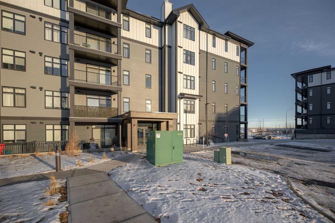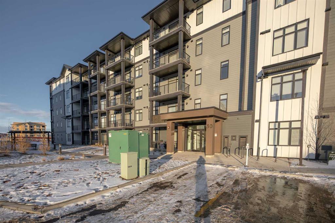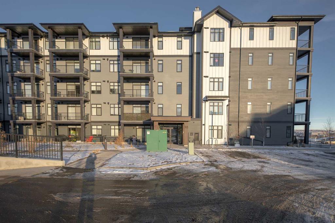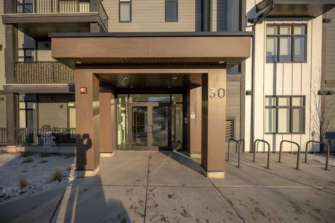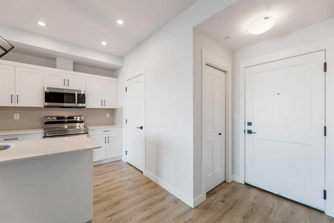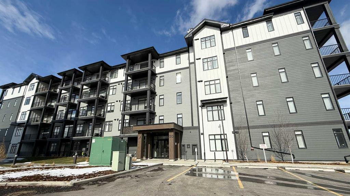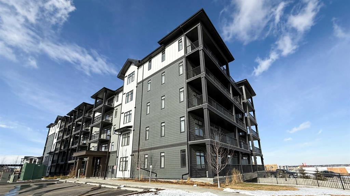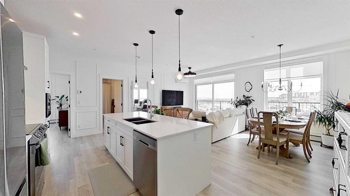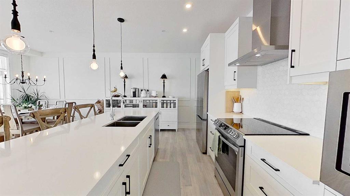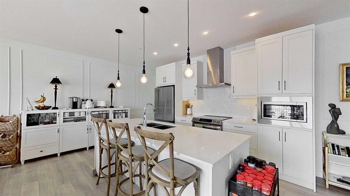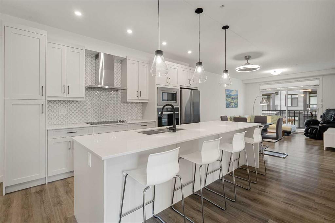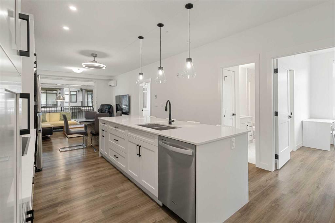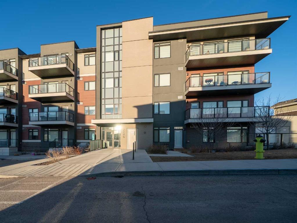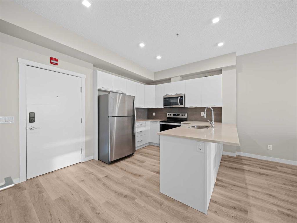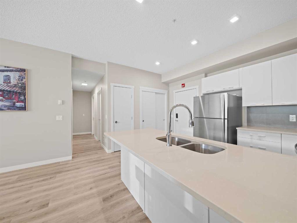217, 60 Sage Hill Walk NW
Calgary T3R 2H5
MLS® Number: A2214418
$ 414,900
2
BEDROOMS
2 + 0
BATHROOMS
973
SQUARE FEET
2025
YEAR BUILT
Experience the comforts of modern living with this 2-bedroom, 2-bathroom corner unit in Logel Homes' Sage Hill development. This 2nd-floor gem offers everything you need. The open-concept design features upgraded cabinets, quartz countertops, and a premium stainless-steel appliance package that elevates your kitchen experience—including a built-in wall oven and cooktop. Enjoy year-round comfort with in-unit air conditioning and breathe easy with Logel Homes' exclusive fresh air intake system. The master ensuite is a true retreat, boasting a luxurious walk-in shower with floor-to-ceiling tile and a frameless glass door. Additional highlights include 9-foot ceilings, titled underground heated parking with extra storage, and a spacious balcony equipped with a gas line, perfect for your summer BBQs. With easy access to shopping, dining, and major highways, this exceptional property is the perfect place to call home. Schedule your private viewing today.
| COMMUNITY | Sage Hill |
| PROPERTY TYPE | Apartment |
| BUILDING TYPE | Low Rise (2-4 stories) |
| STYLE | Single Level Unit |
| YEAR BUILT | 2025 |
| SQUARE FOOTAGE | 973 |
| BEDROOMS | 2 |
| BATHROOMS | 2.00 |
| BASEMENT | |
| AMENITIES | |
| APPLIANCES | Electric Range, ENERGY STAR Qualified Dishwasher, ENERGY STAR Qualified Dryer, ENERGY STAR Qualified Refrigerator, ENERGY STAR Qualified Washer, Garage Control(s), Microwave |
| COOLING | Wall Unit(s) |
| FIREPLACE | N/A |
| FLOORING | Ceramic Tile, Vinyl Plank |
| HEATING | Hot Water, Natural Gas |
| LAUNDRY | In Unit |
| LOT FEATURES | |
| PARKING | Titled, Underground |
| RESTRICTIONS | Pet Restrictions or Board approval Required, Pets Allowed |
| ROOF | Asphalt Shingle |
| TITLE | Fee Simple |
| BROKER | RE/MAX Real Estate (Central) |
| ROOMS | DIMENSIONS (m) | LEVEL |
|---|---|---|
| Entrance | 0`0" x 0`0" | Main |
| Kitchen With Eating Area | 13`11" x 8`10" | Main |
| Dining Room | 6`7" x 10`10" | Main |
| Living Room | 10`7" x 14`4" | Main |
| Bedroom - Primary | 11`5" x 10`10" | Main |
| 4pc Ensuite bath | 0`0" x 0`0" | Main |
| Bedroom | 9`11" x 9`2" | Main |
| 4pc Ensuite bath | 0`0" x 0`0" | Main |
| Laundry | 0`0" x 0`0" | Main |

