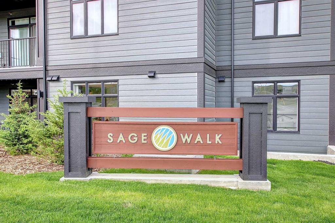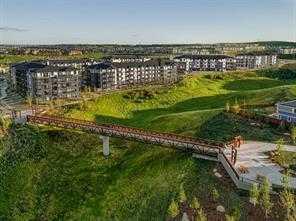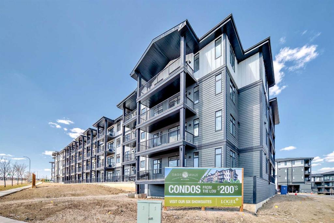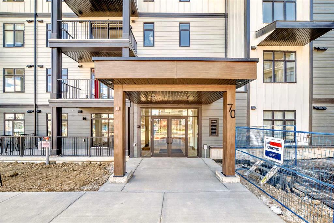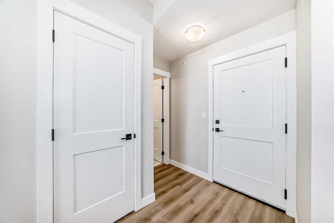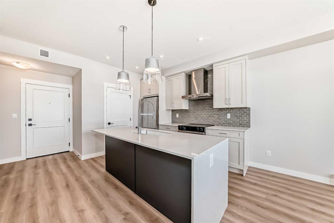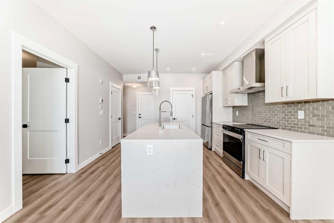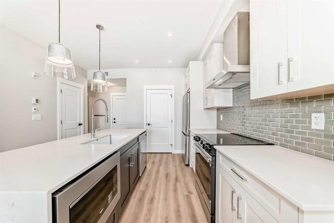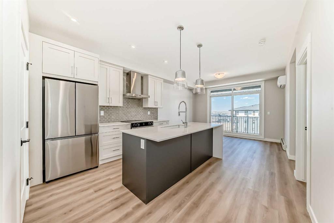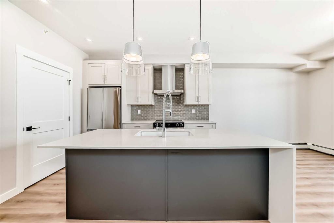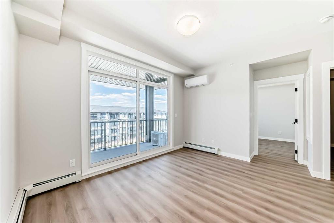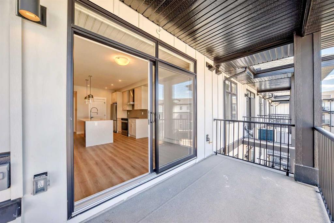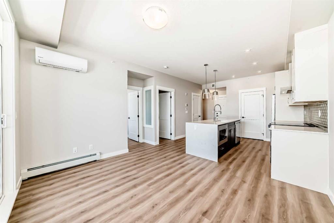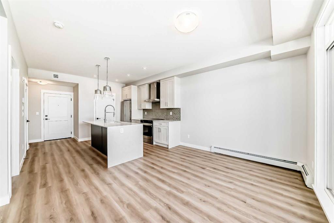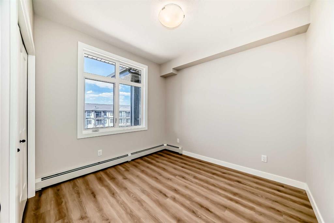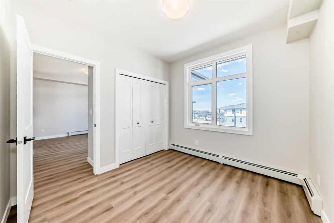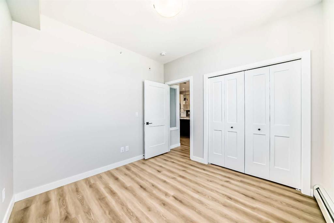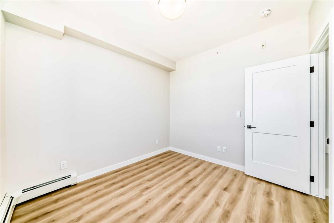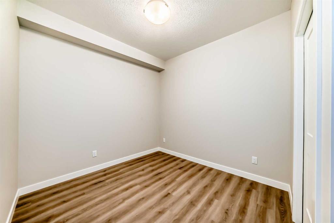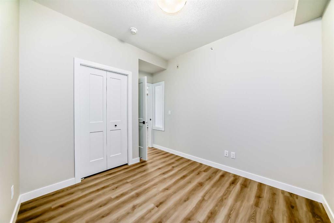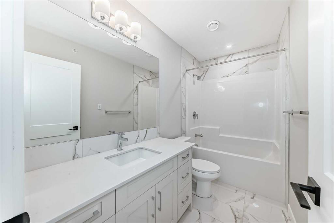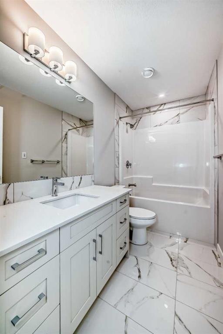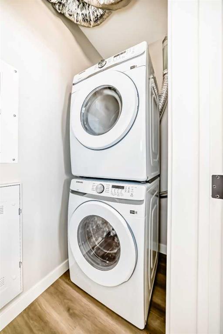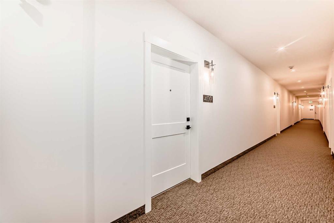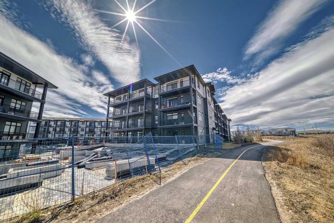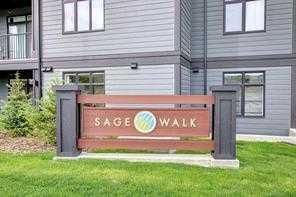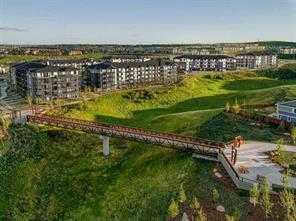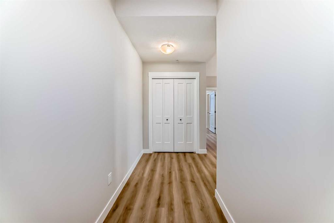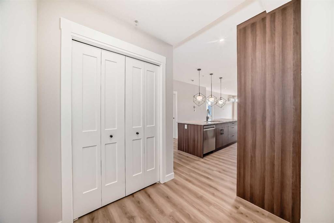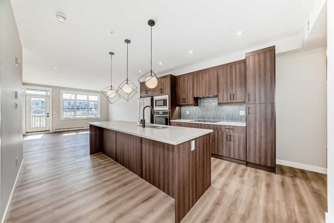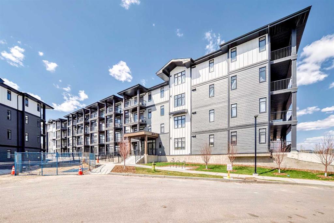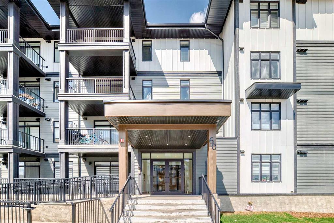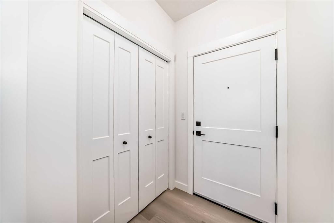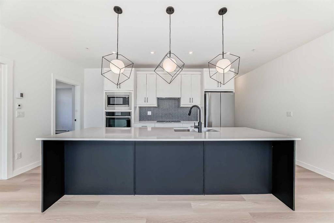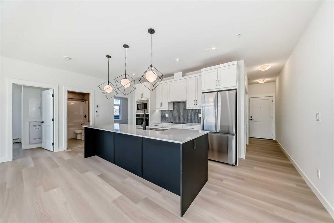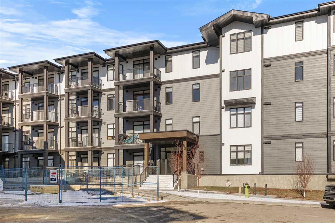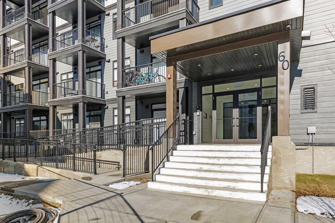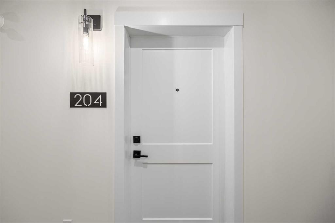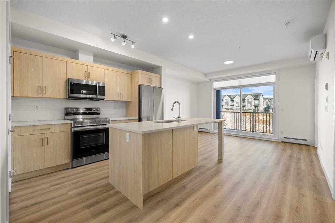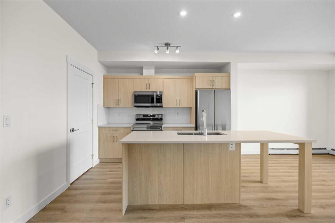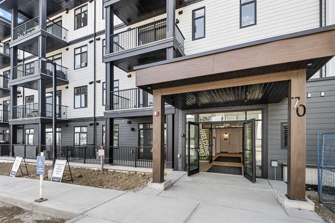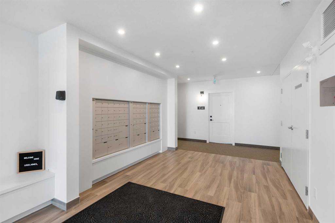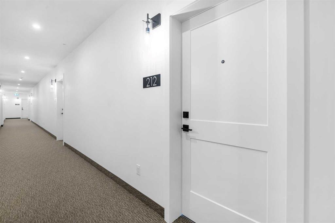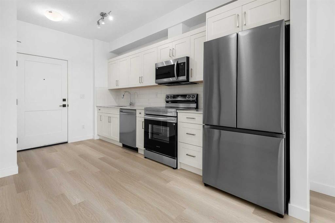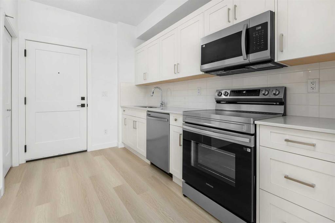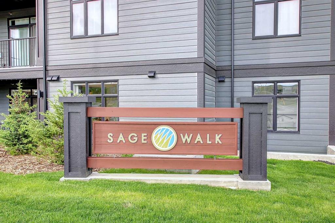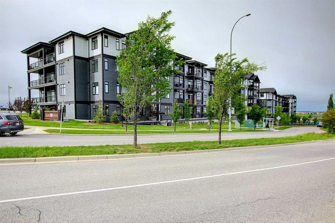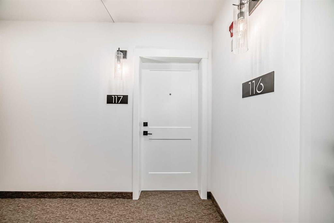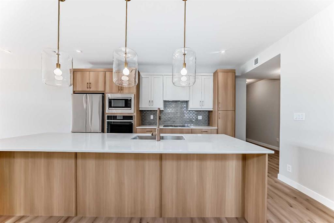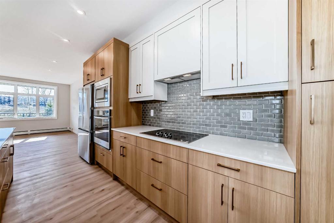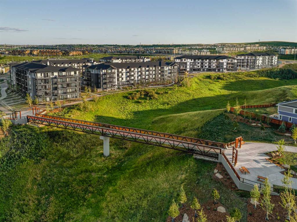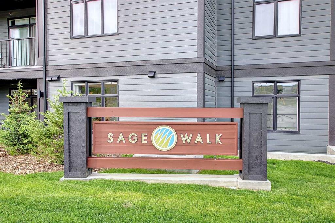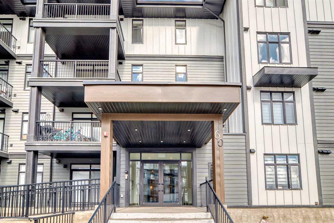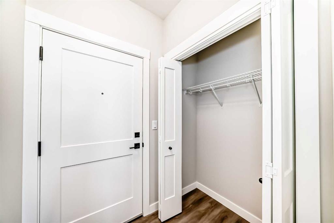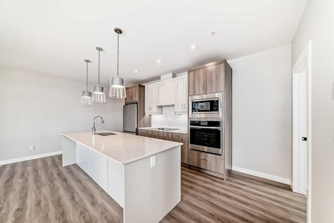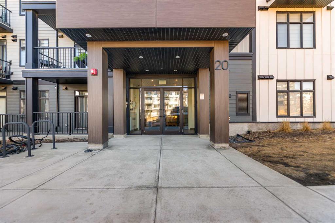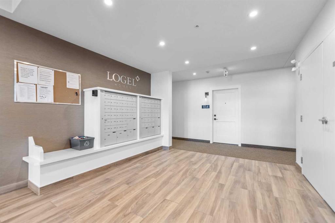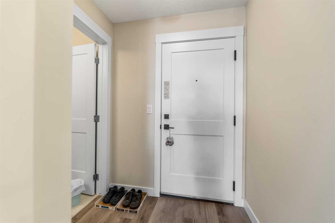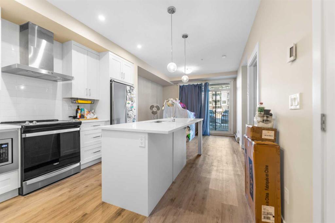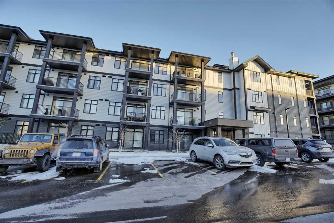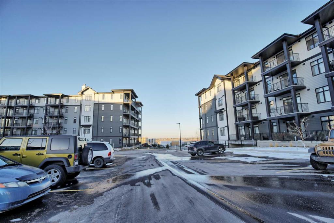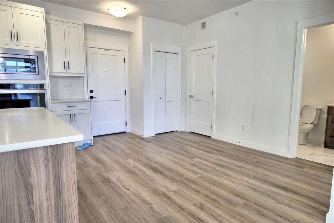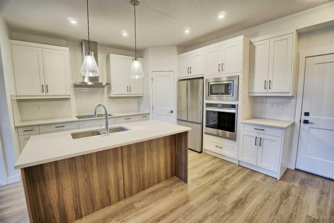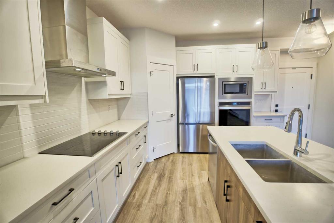409, 70 Sage Hill Walk NW
Calgary T3R 2H6
MLS® Number: A2214433
$ 369,900
2
BEDROOMS
1 + 0
BATHROOMS
628
SQUARE FEET
2025
YEAR BUILT
This top-floor unit offers ravine views and a bright, open living space with oversized windows and 9 ft ceilings. The upgraded kitchen features quartz countertops, a waterfall island, stylish backsplash, stainless steel appliances, upgraded sink and faucet, . Enjoy luxury vinyl plank flooring throughout, tile in the bathroom, and the comfort of air conditioning. Additional highlights include titled underground heated parking and proximity to shopping and restaurants. Backed by the Alberta New Home Warranty.
| COMMUNITY | Sage Hill |
| PROPERTY TYPE | Apartment |
| BUILDING TYPE | Low Rise (2-4 stories) |
| STYLE | Single Level Unit |
| YEAR BUILT | 2025 |
| SQUARE FOOTAGE | 628 |
| BEDROOMS | 2 |
| BATHROOMS | 1.00 |
| BASEMENT | |
| AMENITIES | |
| APPLIANCES | Electric Stove, ENERGY STAR Qualified Appliances, ENERGY STAR Qualified Dishwasher, ENERGY STAR Qualified Dryer, ENERGY STAR Qualified Refrigerator, ENERGY STAR Qualified Washer, Garage Control(s) |
| COOLING | Wall Unit(s) |
| FIREPLACE | N/A |
| FLOORING | Ceramic Tile, Vinyl Plank |
| HEATING | Hot Water, Natural Gas |
| LAUNDRY | In Unit, Laundry Room |
| LOT FEATURES | |
| PARKING | Titled, Underground |
| RESTRICTIONS | Pet Restrictions or Board approval Required, Pets Allowed |
| ROOF | Asphalt Shingle |
| TITLE | Fee Simple |
| BROKER | RE/MAX Real Estate (Central) |
| ROOMS | DIMENSIONS (m) | LEVEL |
|---|---|---|
| Entrance | 0`0" x 0`0" | Main |
| Kitchen With Eating Area | 8`4" x 11`2" | Main |
| Living Room | 12`9" x 10`2" | Main |
| Bedroom - Primary | 9`6" x 10`2" | Main |
| Bedroom | 9`6" x 9`2" | Main |
| 4pc Bathroom | 0`0" x 0`0" | Main |
| Laundry | 0`0" x 0`0" | Main |
| Balcony | 0`0" x 0`0" | Main |

