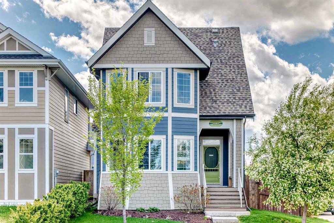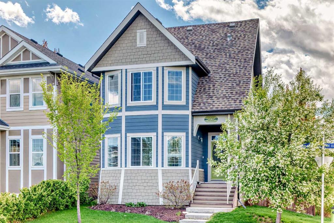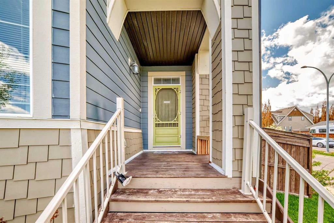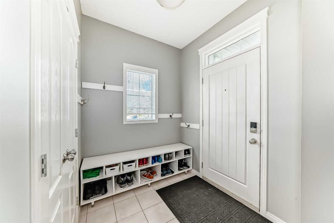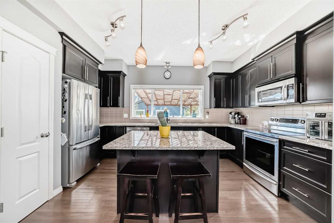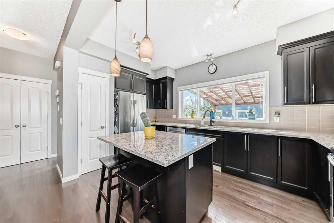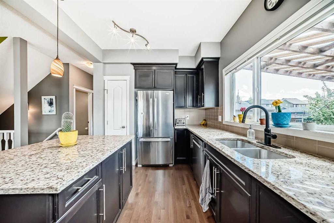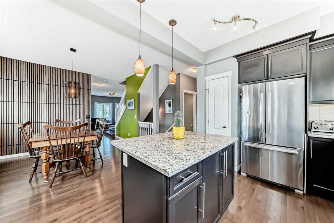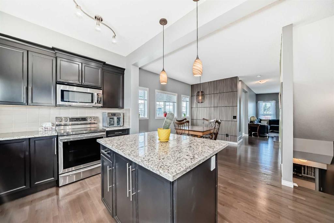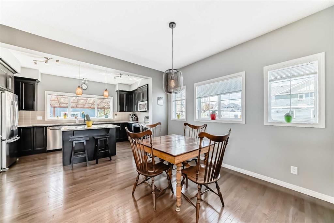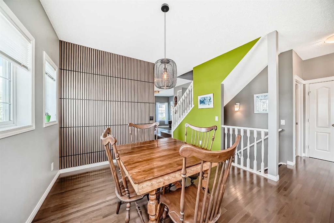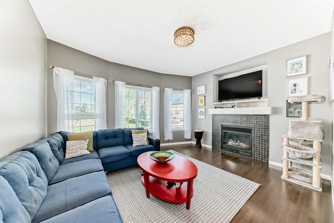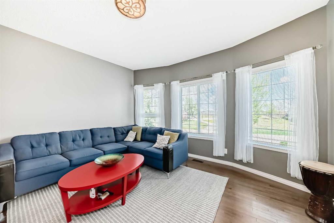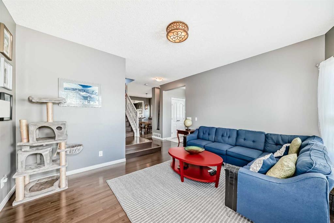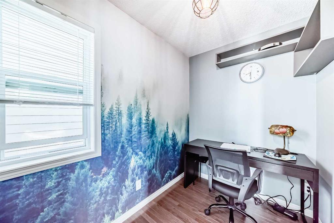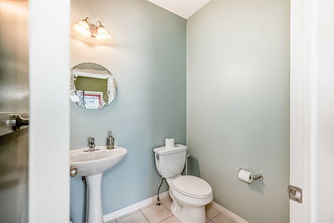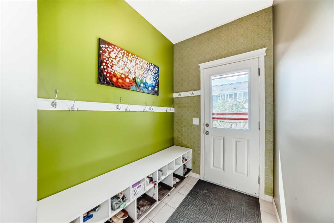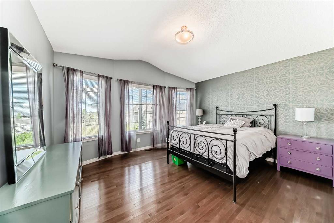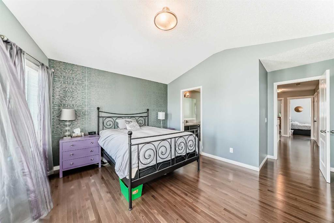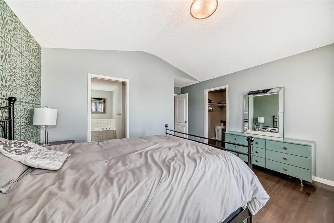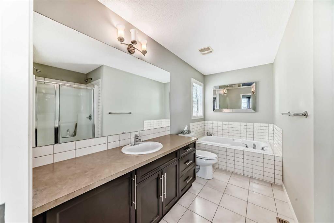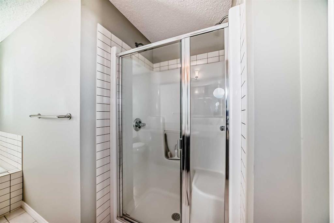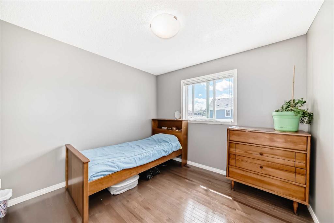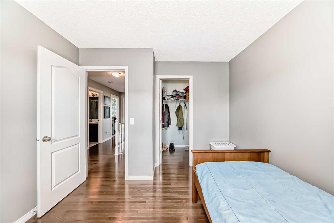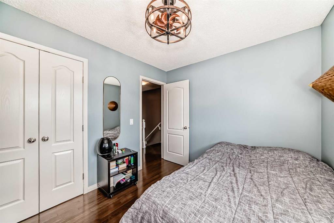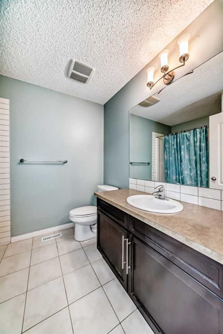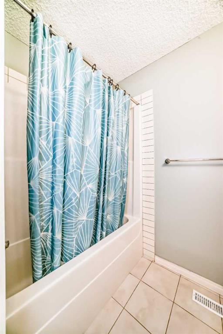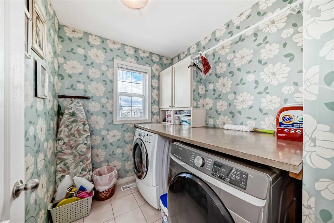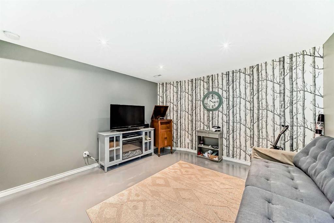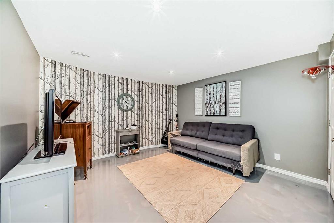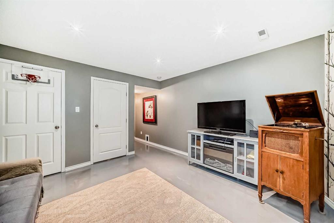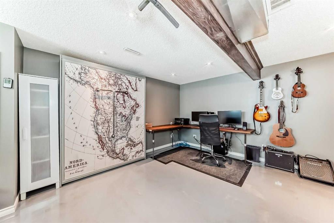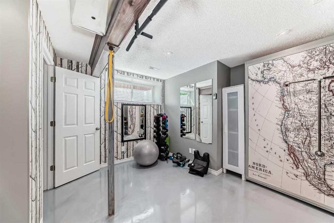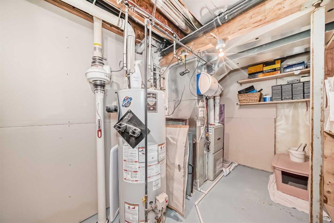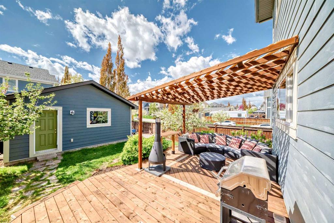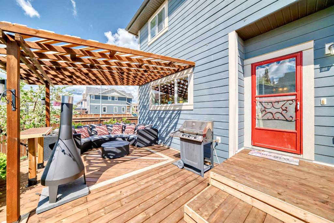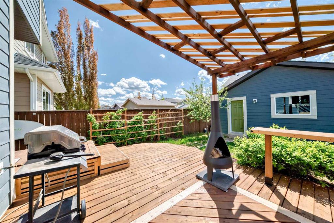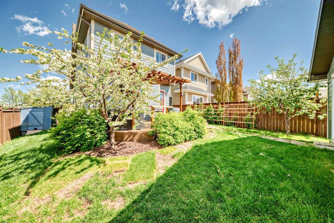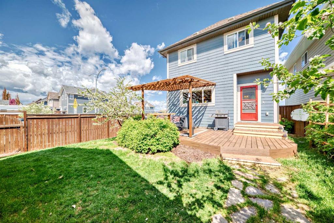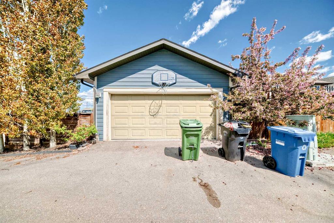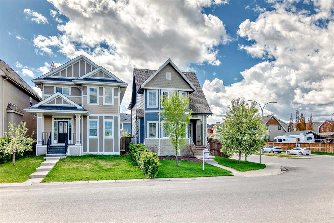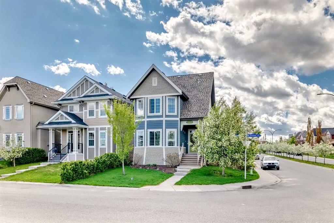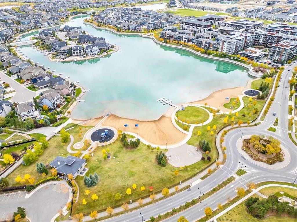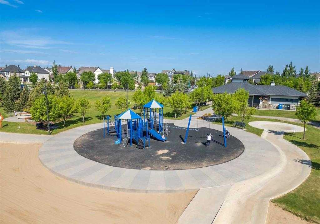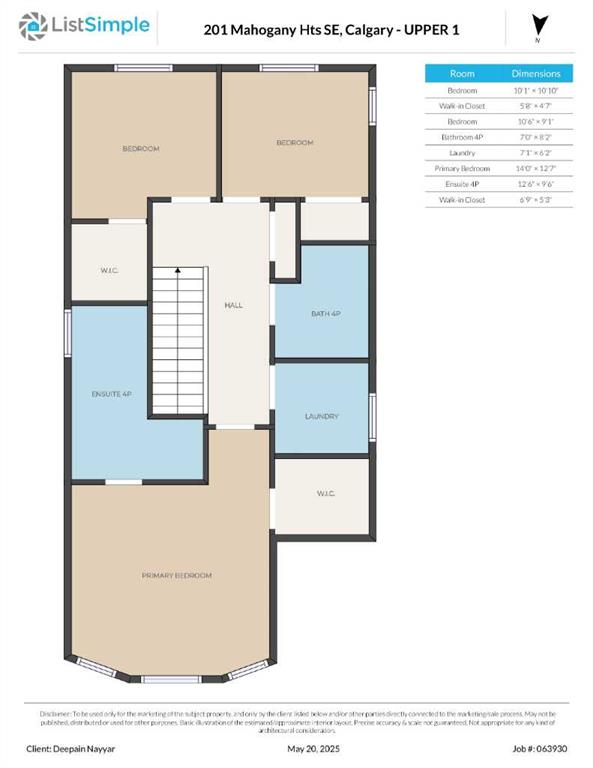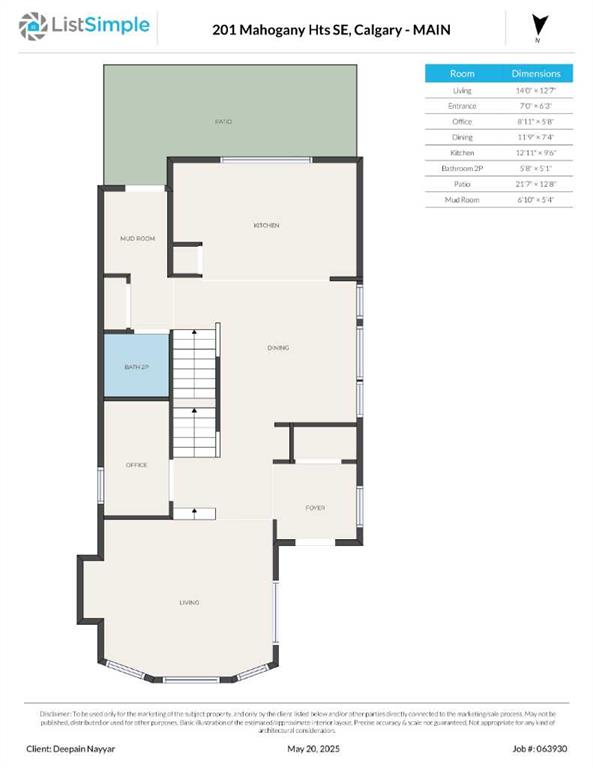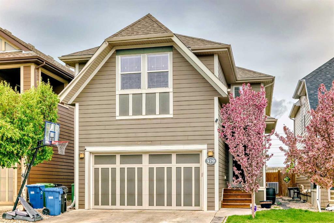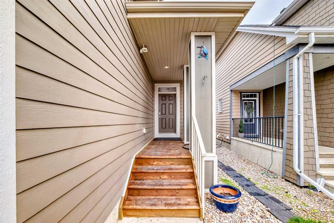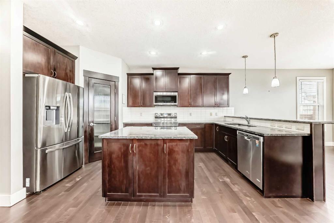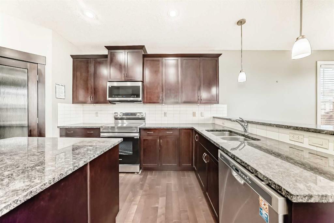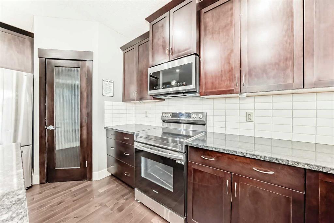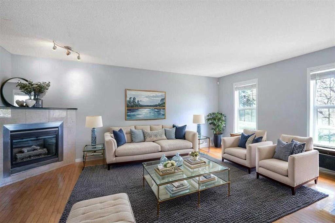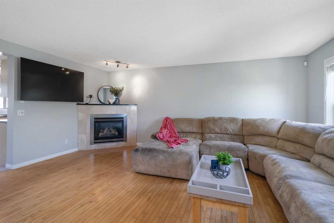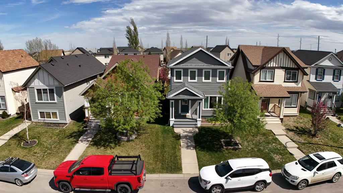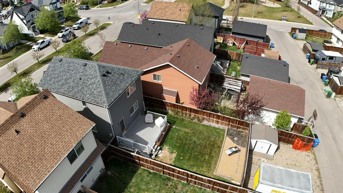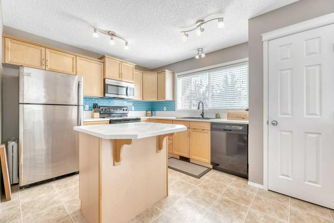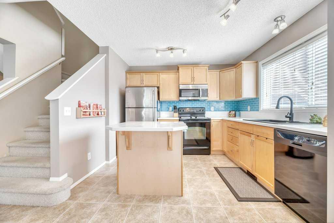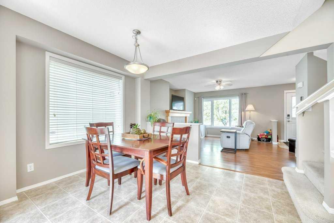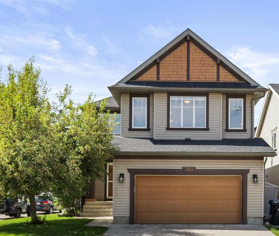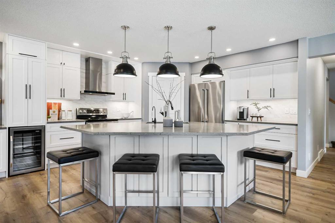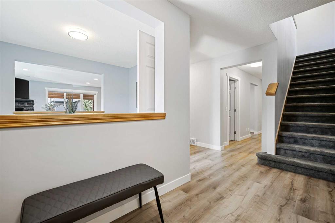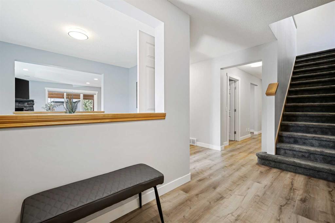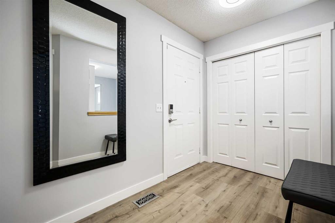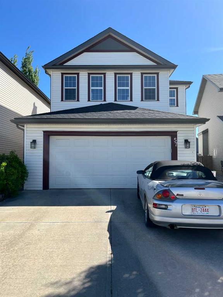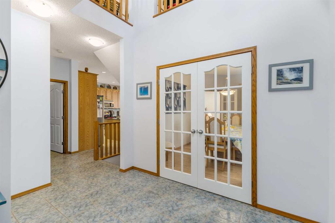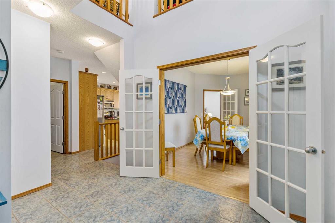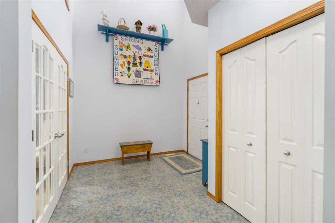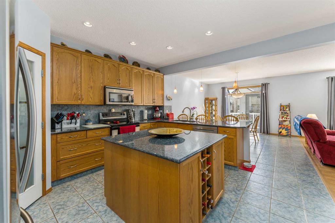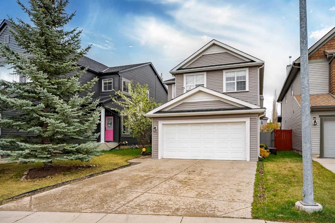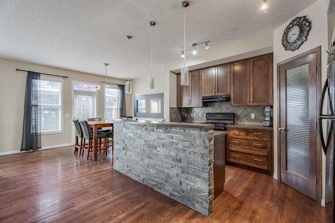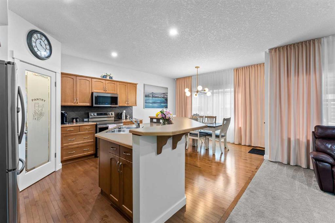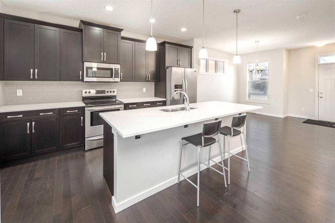201 Mahogany Heights SE
Calgary T3M 0X7
MLS® Number: A2222469
$ 669,900
3
BEDROOMS
2 + 1
BATHROOMS
1,720
SQUARE FEET
2011
YEAR BUILT
Welcome to this serene corner-lot home in a vibrant beach community, where comfort, style, and functionality meet in every detail! This property offers exceptional features, including hardwood flooring, 9-foot ceilings on the main floor, a cozy gas fireplace, and a versatile flex room- perfect for a home office. The kitchen shines with granite countertops, stainless steel appliances, and a convenient BBQ line for outdoor cooking. Step outside to a spacious deck beneath a charming pergola, surrounded by a lush garden boasting an apple tree, Evan's cherry, haskap berry bushes, strawberries, and raspberries. Upstairs, the vaulted ceiling in the master bedroom adds elegance, complemented by a walk-in closet. The finished basement provides extra space and includes a radon mitigation system for peace of mind. Ideally located close to schools, shopping areas, coffee shops, restaurants, daycare, Seton YMCA, and South Health Campus. With a park in front of the home, this property offers a perfect blend of comfort, convenience, and community living. This is a lake living at its best- book your showing today!
| COMMUNITY | Mahogany |
| PROPERTY TYPE | Detached |
| BUILDING TYPE | House |
| STYLE | 2 Storey |
| YEAR BUILT | 2011 |
| SQUARE FOOTAGE | 1,720 |
| BEDROOMS | 3 |
| BATHROOMS | 3.00 |
| BASEMENT | Finished, Full |
| AMENITIES | |
| APPLIANCES | Dishwasher, Dryer, Electric Stove, Garage Control(s), Microwave, Refrigerator, Washer |
| COOLING | None |
| FIREPLACE | Gas |
| FLOORING | Hardwood |
| HEATING | Forced Air, Natural Gas |
| LAUNDRY | Upper Level |
| LOT FEATURES | Back Lane, Back Yard, Corner Lot, Fruit Trees/Shrub(s), Rectangular Lot |
| PARKING | Alley Access, Double Garage Detached, Garage Door Opener |
| RESTRICTIONS | None Known |
| ROOF | Asphalt Shingle |
| TITLE | Fee Simple |
| BROKER | Royal LePage METRO |
| ROOMS | DIMENSIONS (m) | LEVEL |
|---|---|---|
| Family Room | 12`11" x 12`5" | Basement |
| Game Room | 19`5" x 14`4" | Basement |
| Living Room | 14`0" x 12`7" | Main |
| Office | 8`11" x 5`8" | Main |
| Entrance | 7`0" x 6`3" | Main |
| Dining Room | 11`9" x 7`4" | Main |
| Kitchen | 12`11" x 9`6" | Main |
| 2pc Bathroom | 5`8" x 5`1" | Main |
| Mud Room | 6`10" x 5`4" | Main |
| Bedroom | 10`1" x 10`10" | Second |
| Walk-In Closet | 5`8" x 4`7" | Second |
| Bedroom - Primary | 14`0" x 12`7" | Second |
| 4pc Ensuite bath | 12`6" x 9`6" | Second |
| Walk-In Closet | 6`9" x 5`3" | Second |
| Bedroom | 10`6" x 9`1" | Second |
| 4pc Bathroom | 7`0" x 8`2" | Second |
| Laundry | 7`1" x 6`2" | Second |

