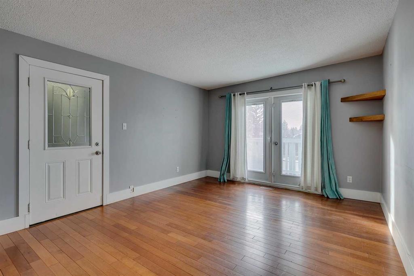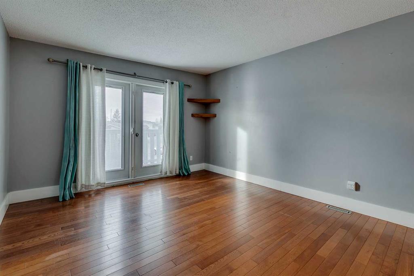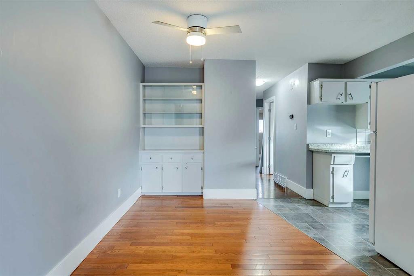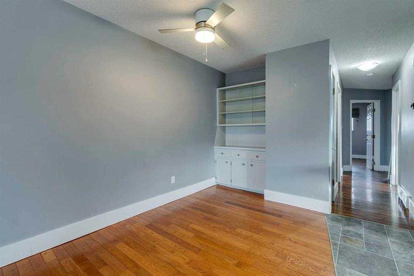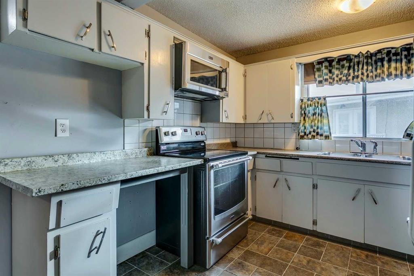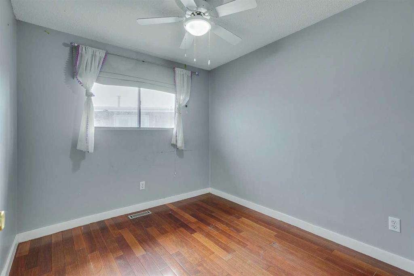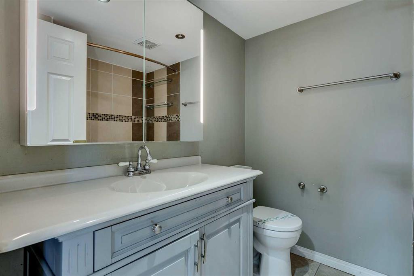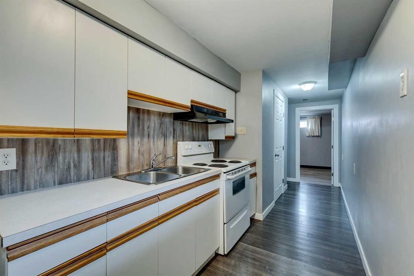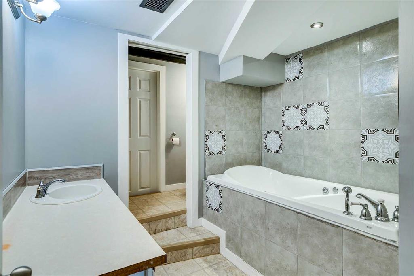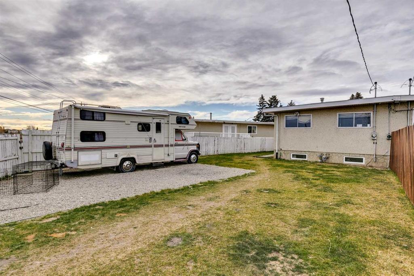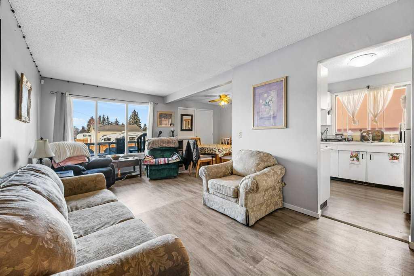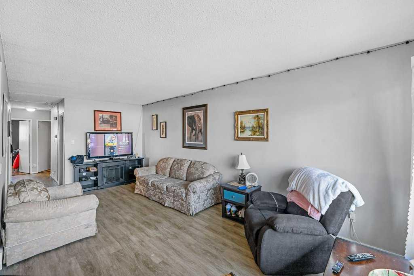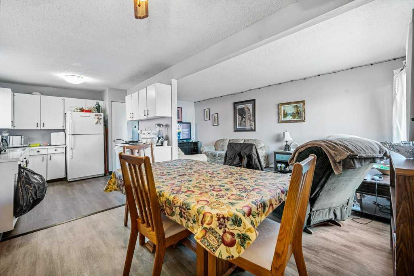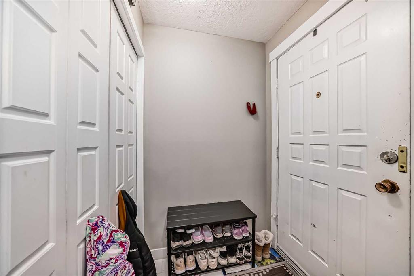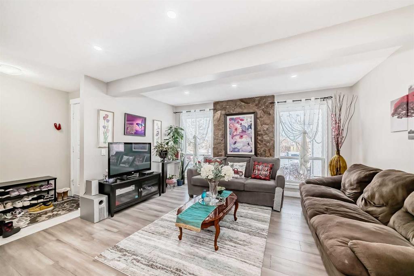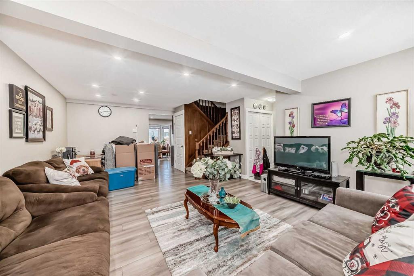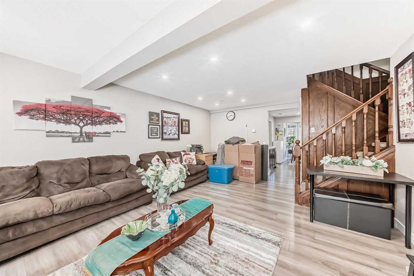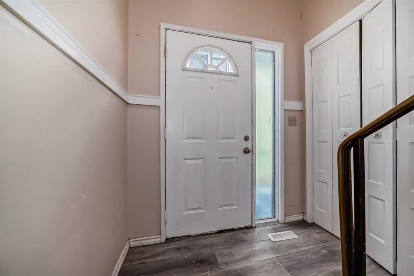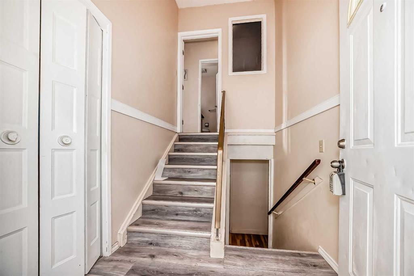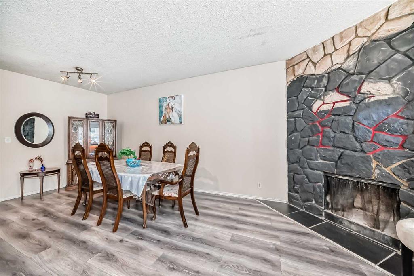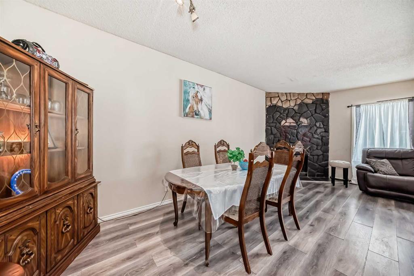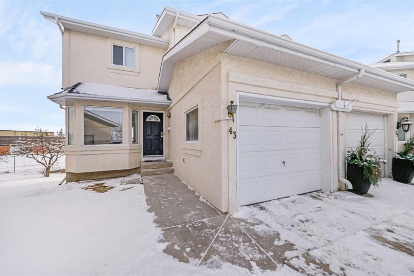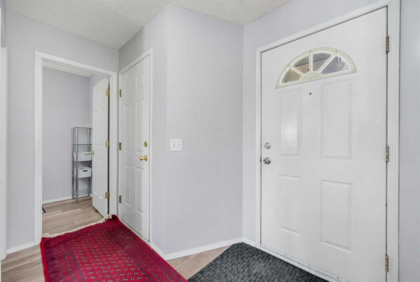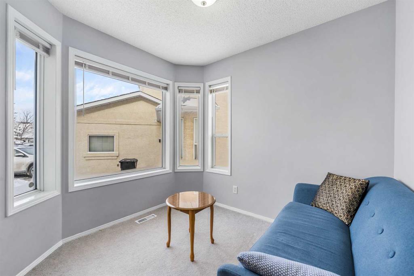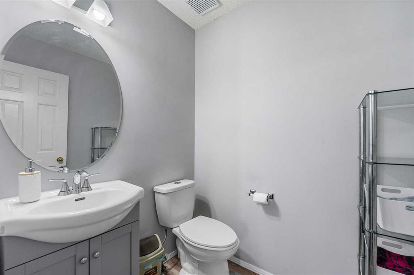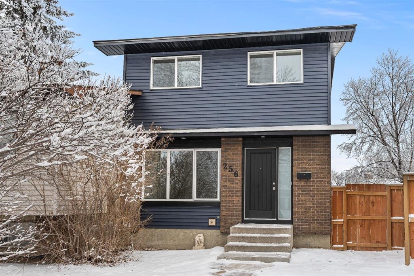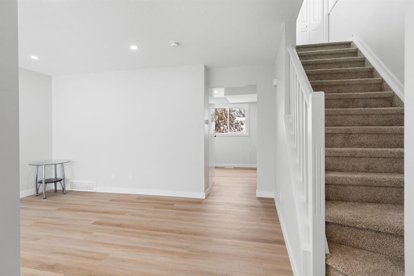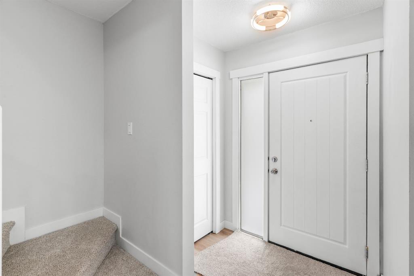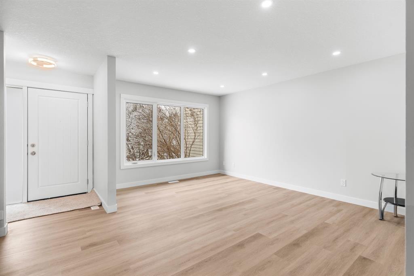201 Penbrooke Close SE
Calgary T2A 3N9
MLS® Number: A2176321
$ 485,000
5
BEDROOMS
2 + 0
BATHROOMS
974
SQUARE FEET
1972
YEAR BUILT
Looking to add to your investment portfolio or looking to jump into the market? Great Bi-Level with illegal basement suite. Main floor has hardwood floors, 3 BR, Bathroom, Living Room, Dining Room and Kitchen. Lower unit has 2 BR, Bathroom, Living/Dining and Kitchen. Huge back yard with gravel pad and RV parking. Single under drive garage. Property is vacant easy to show. Close to amenities, transportation and everything else that matters.
| COMMUNITY | Penbrooke Meadows |
| PROPERTY TYPE | Semi Detached (Half Duplex) |
| BUILDING TYPE | Duplex |
| STYLE | Bi-Level, Side by Side |
| YEAR BUILT | 1972 |
| SQUARE FOOTAGE | 974 |
| BEDROOMS | 5 |
| BATHROOMS | 2.00 |
| BASEMENT | Full, Suite |
| AMENITIES | |
| APPLIANCES | Microwave Hood Fan |
| COOLING | None |
| FIREPLACE | N/A |
| FLOORING | Ceramic Tile, Laminate |
| HEATING | Forced Air |
| LAUNDRY | Multiple Locations |
| LOT FEATURES | Back Lane, Back Yard |
| PARKING | RV Access/Parking, Single Garage Attached |
| RESTRICTIONS | Easement Registered On Title |
| ROOF | Asphalt Shingle |
| TITLE | Fee Simple |
| BROKER | RE/MAX First |
| ROOMS | DIMENSIONS (m) | LEVEL |
|---|---|---|
| Kitchen | 11`9" x 6`1" | Basement |
| Furnace/Utility Room | 6`5" x 5`0" | Basement |
| Bedroom | 10`0" x 9`3" | Basement |
| Bedroom | 10`3" x 8`6" | Basement |
| 4pc Bathroom | 11`2" x 8`8" | Basement |
| 4pc Bathroom | 7`1" x 6`6" | Main |
| Bedroom - Primary | 12`0" x 9`10" | Main |
| Bedroom | 12`9" x 9`1" | Main |
| Bedroom | 9`0" x 8`5" | Main |
| Laundry | 4`0" x 3`0" | Main |
| Balcony | 12`0" x 5`0" | Main |
| Kitchen | 11`1" x 10`1" | Main |
| Dining Room | 9`4" x 8`3" | Main |
| Living Room | 91`8" x 12`0" | Main |


