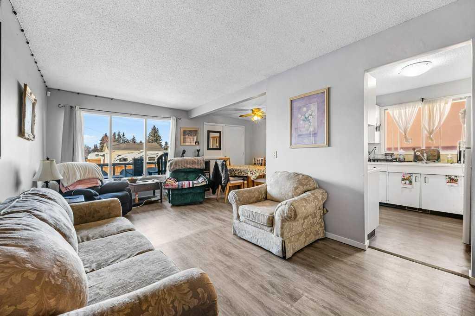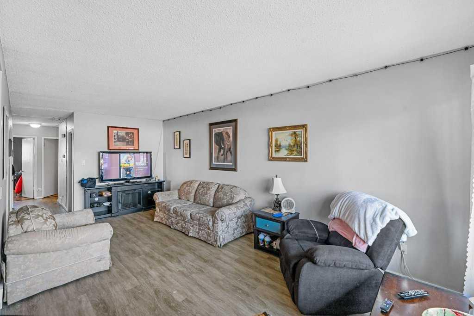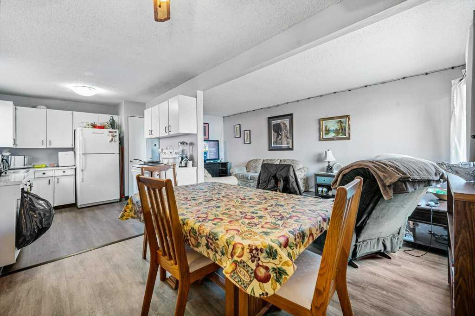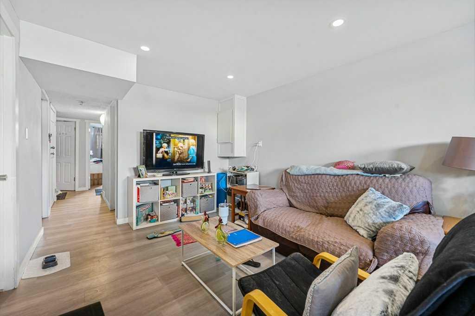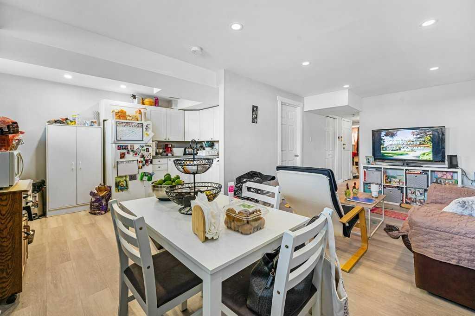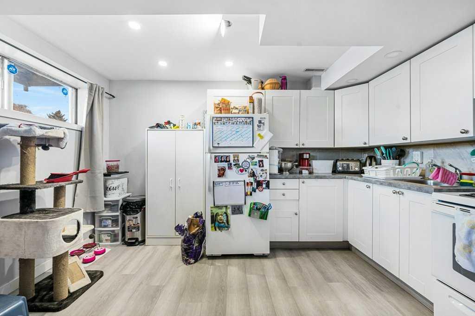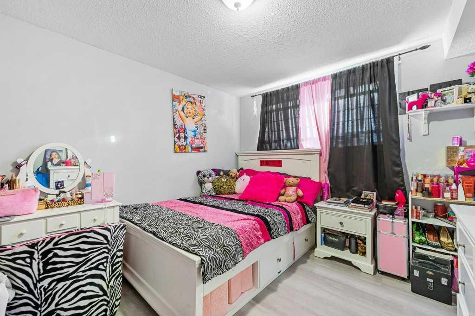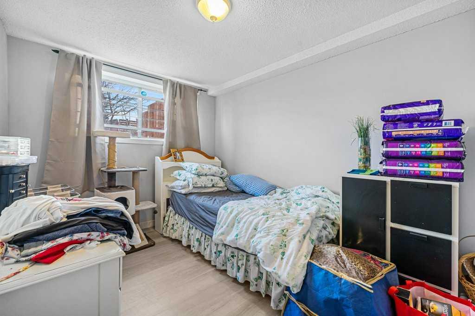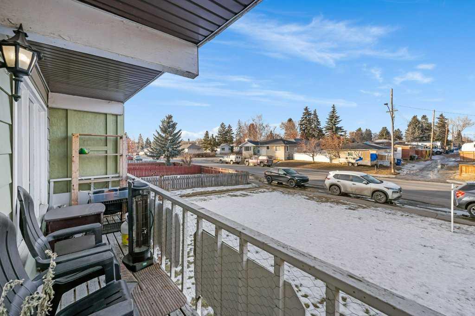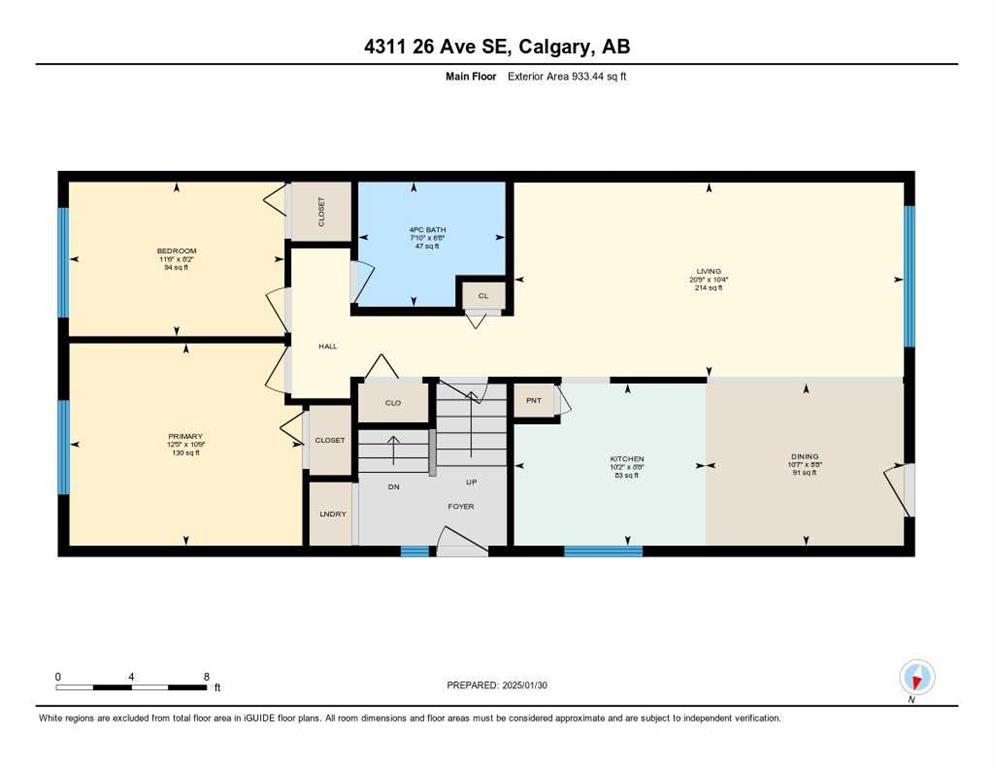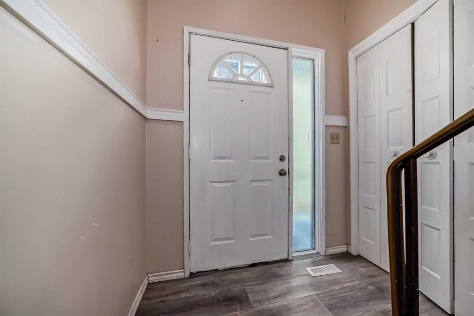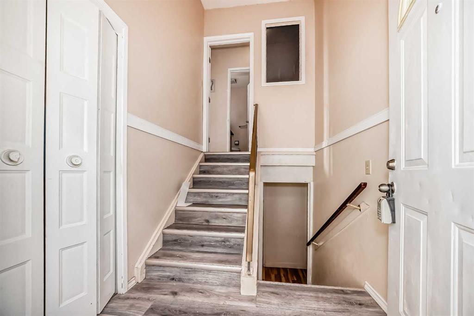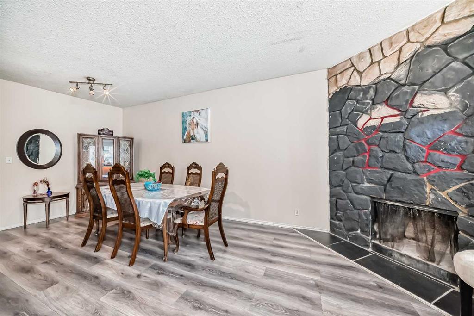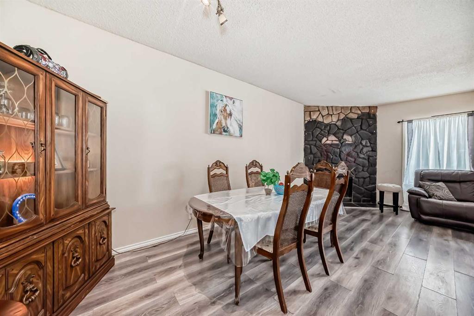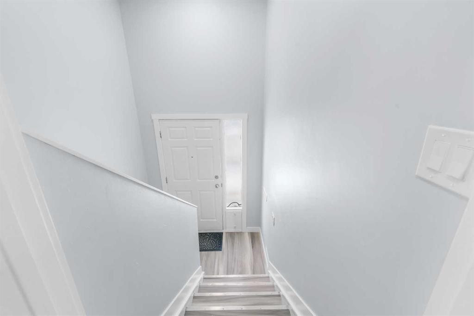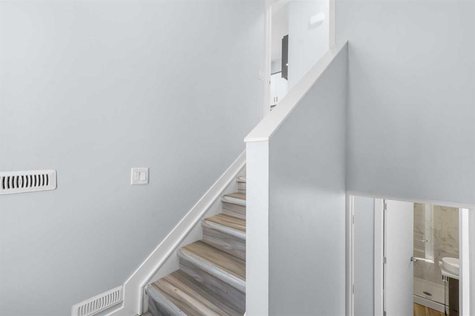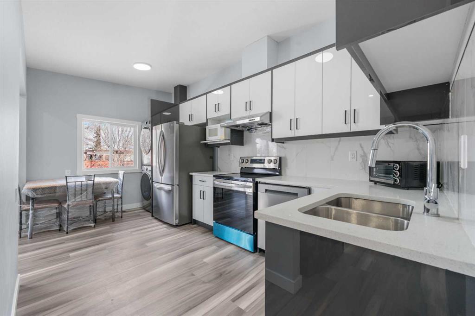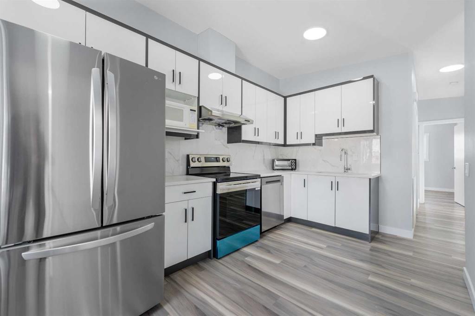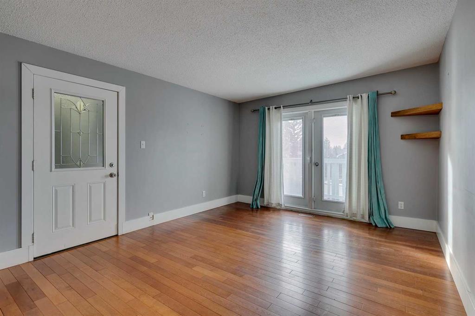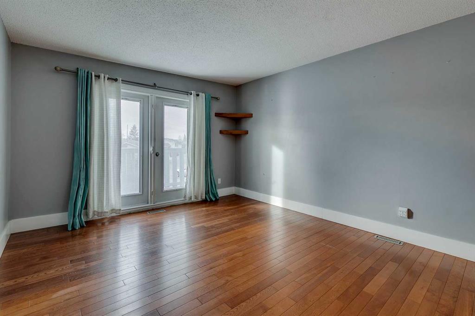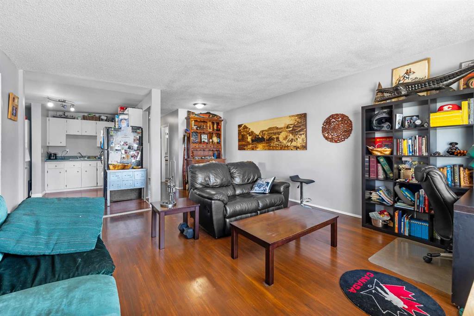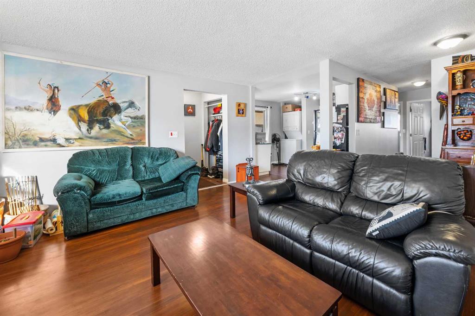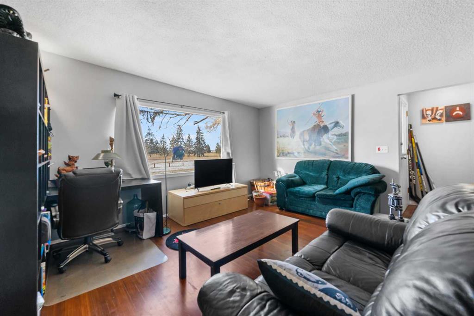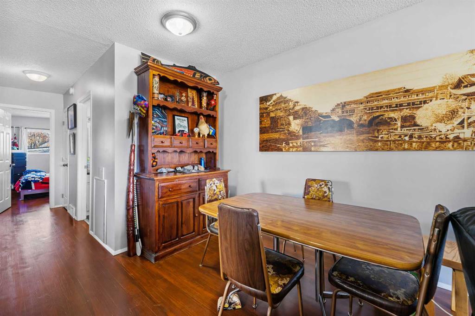4311 26 Avenue SE
Calgary T2B 0E1
MLS® Number: A2191414
$ 485,900
4
BEDROOMS
2 + 0
BATHROOMS
933
SQUARE FEET
1969
YEAR BUILT
INVESTMENT ALERT!! This is your chance to own a fantastic income-generating property in a prime location! With both the upper and lower units currently rented, this home is perfect for investors or buyers seeking a mortgage helper. Situated on the north side of Dover, just steps from schools, a community centre, and playgrounds, this home offers convenience and many amenities nearby. Inside, you'll find a bright and updated interior with newer flooring throughout. The upper level features 2 spacious bedrooms, a full bathroom, and a well-appointed kitchen, while the legal basement suite offers 2 additional bedrooms, a full kitchen, and a bathroom, making it an ideal setup for tenants or extended family. A shared laundry space is ideal for both living situations. Don't miss out on this incredible opportunity—whether you're looking to live up and rent down or maximize rental income with both units. Call today to book your showing and ask for the rental performa!
| COMMUNITY | Dover |
| PROPERTY TYPE | Semi Detached (Half Duplex) |
| BUILDING TYPE | Duplex |
| STYLE | Bi-Level, Side by Side |
| YEAR BUILT | 1969 |
| SQUARE FOOTAGE | 933 |
| BEDROOMS | 4 |
| BATHROOMS | 2.00 |
| BASEMENT | Finished, Full, Suite |
| AMENITIES | |
| APPLIANCES | Electric Stove, Refrigerator, Washer/Dryer Stacked |
| COOLING | None |
| FIREPLACE | N/A |
| FLOORING | Laminate, Other, Tile |
| HEATING | Forced Air, Natural Gas |
| LAUNDRY | In Unit |
| LOT FEATURES | Back Lane, Back Yard, Low Maintenance Landscape, Private, Rectangular Lot |
| PARKING | Off Street |
| RESTRICTIONS | None Known |
| ROOF | Asphalt Shingle |
| TITLE | Fee Simple |
| BROKER | eXp Realty |
| ROOMS | DIMENSIONS (m) | LEVEL |
|---|---|---|
| 4pc Bathroom | 6`10" x 8`1" | Basement |
| Bedroom | 8`5" x 11`10" | Basement |
| Bedroom | 10`0" x 11`10" | Basement |
| Dining Room | 10`2" x 8`9" | Basement |
| Family Room | 10`2" x 11`4" | Basement |
| Kitchen | 8`6" x 12`9" | Basement |
| 4pc Bathroom | 6`8" x 7`10" | Main |
| Bedroom | 8`2" x 11`6" | Main |
| Dining Room | 8`8" x 10`7" | Main |
| Kitchen | 8`8" x 10`2" | Main |
| Living Room | 10`4" x 20`9" | Main |
| Bedroom - Primary | 10`9" x 12`5" | Main |


