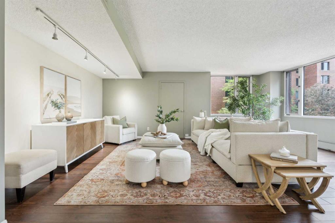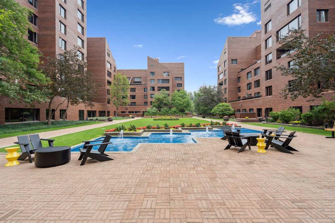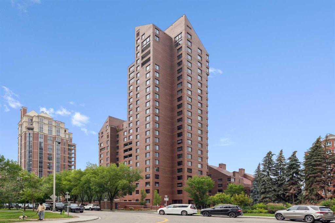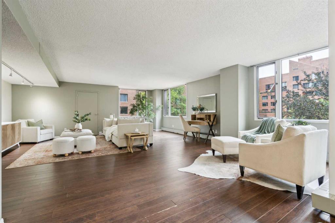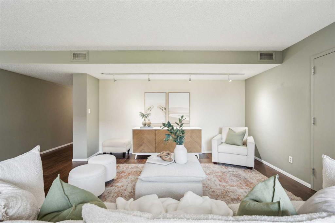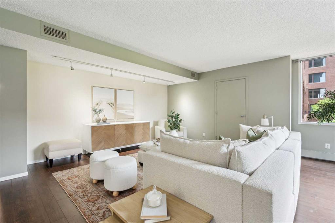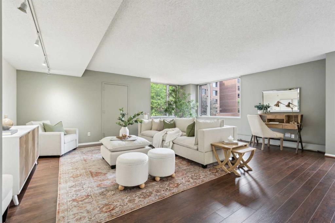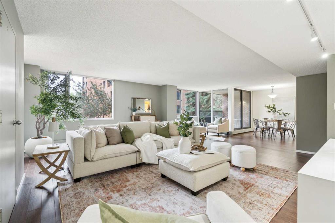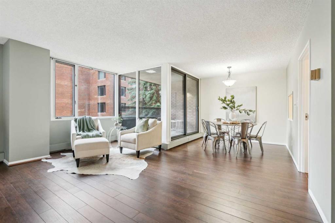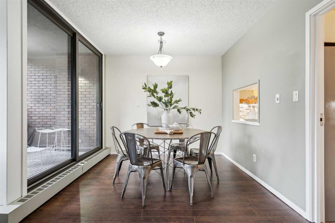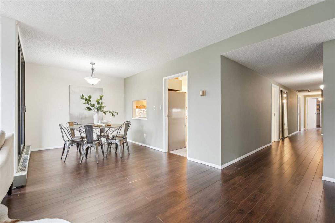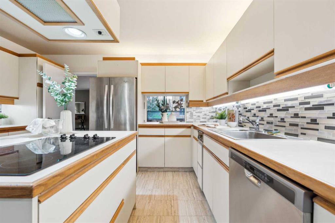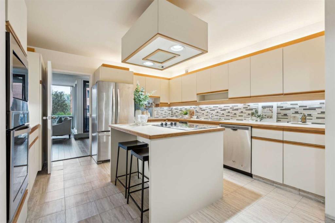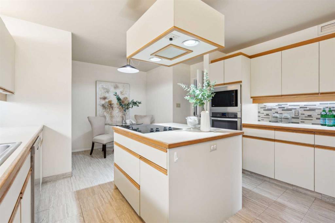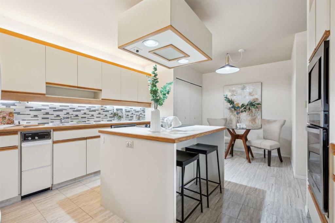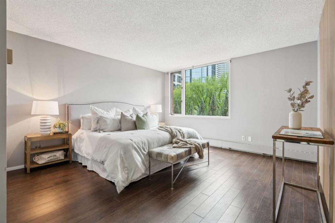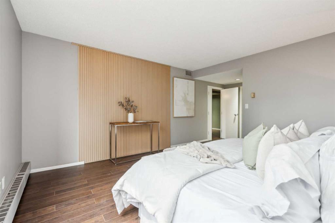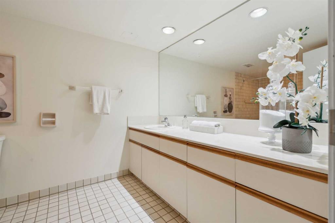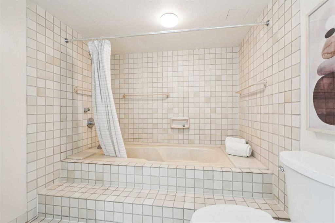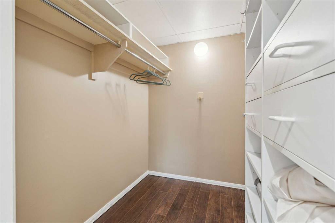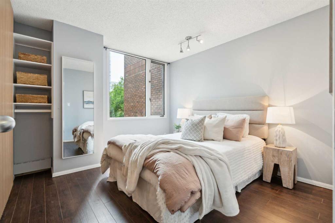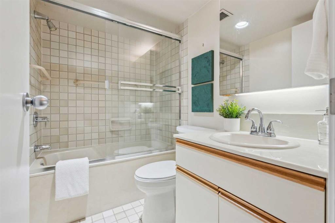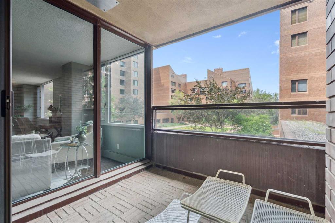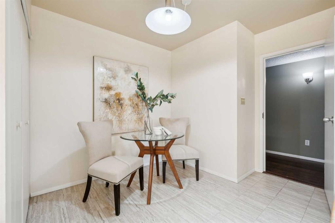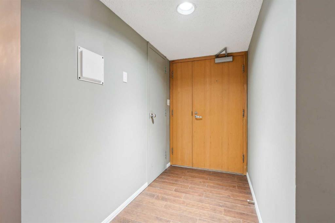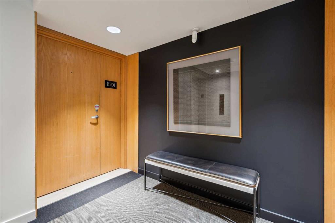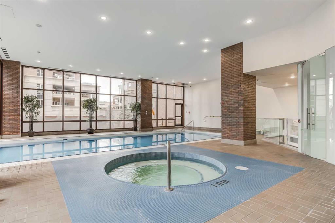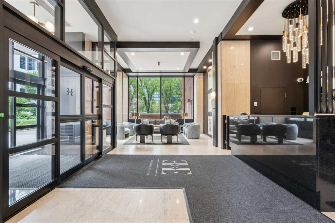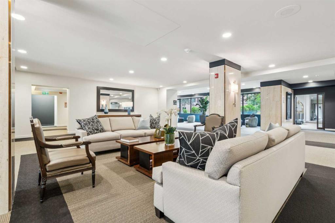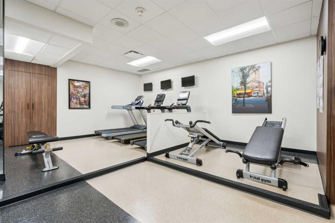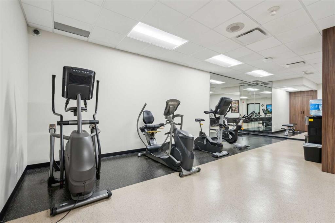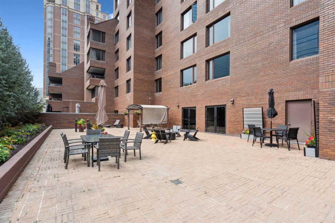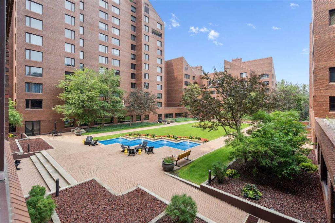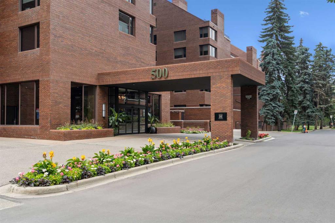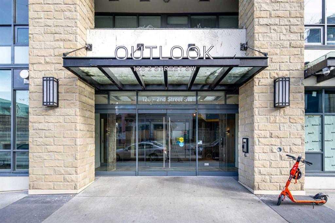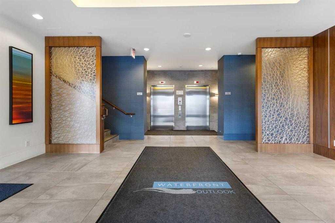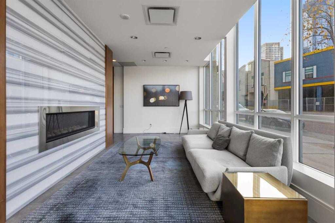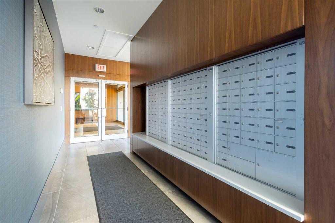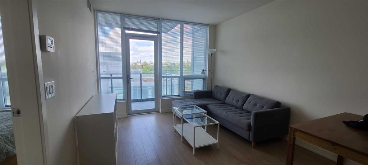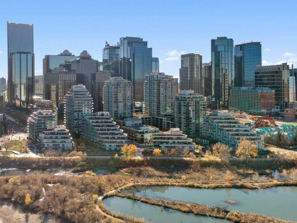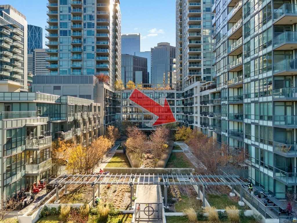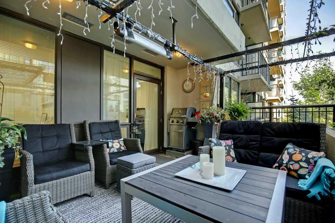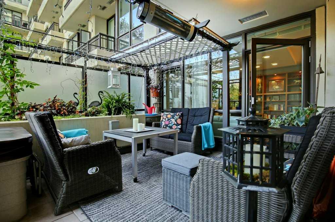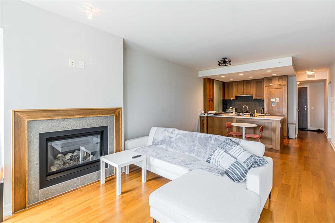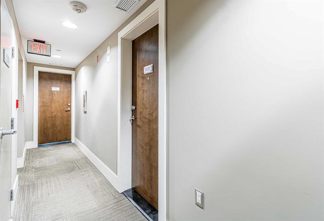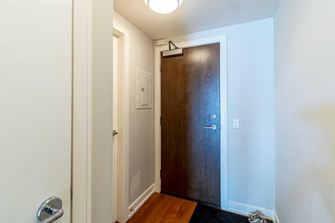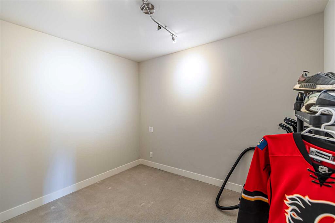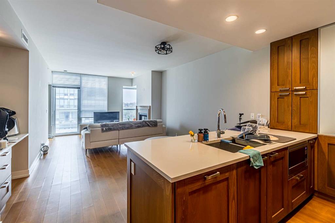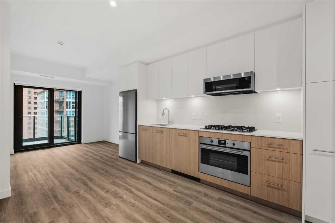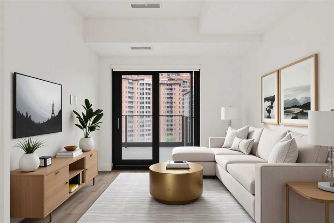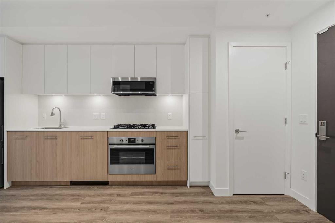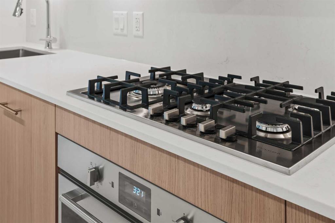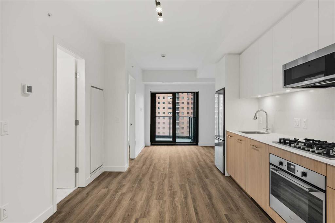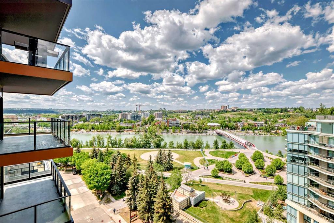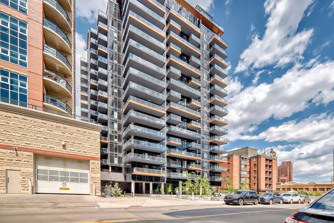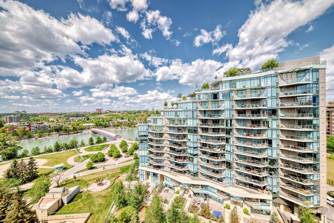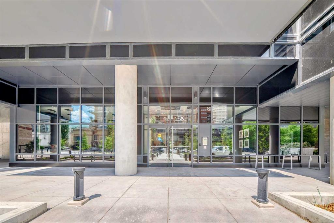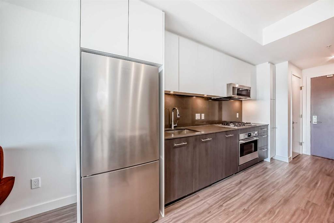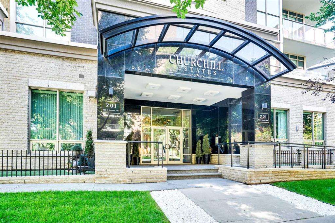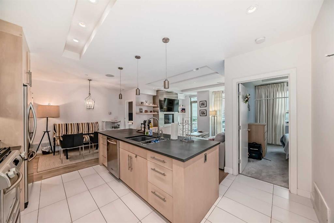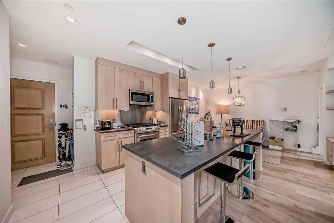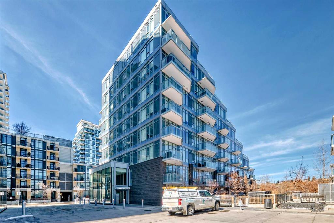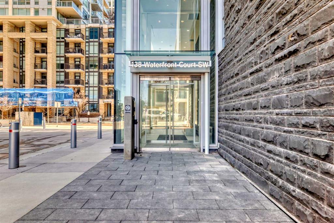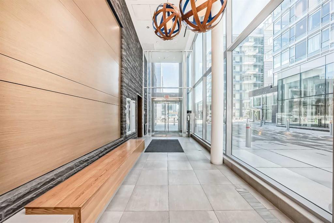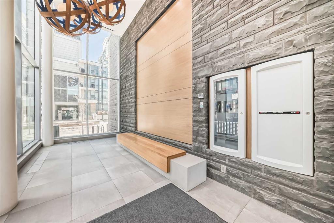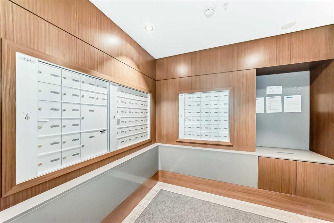201B, 500 Eau Claire Avenue SW
Calgary T2P 3R8
MLS® Number: A2240202
$ 439,900
2
BEDROOMS
2 + 0
BATHROOMS
1,660
SQUARE FEET
1983
YEAR BUILT
Elegant Living in the Heart of Eau Claire! Welcome to Eau Claire Estates, one of Calgary’s most iconic and sought after luxury addresses. This spacious and impeccably maintained 2 bedroom 2 bathroom residence offers just under 1,700 sq.ft. of refined living space in a prestigious location just steps from the Bow River and Prince’s Island Park. Enjoy the quiet and seclusion of a low density floor plan featuring only two residences per floor, step into a bright and airy open concept layout, where expansive windows flood the living and dining areas with natural light. Enjoy quiet mornings or relaxing evenings on your private balcony overlooking the serene courtyard. The well appointed kitchen features generous cabinetry, ample prep space and updated appliances, ideal for both everyday living and entertaining. The primary suite offers a walk-in closet and a private 4 piece ensuite, while the second bedroom and full bath provide comfort and flexibility for guests, family or a home office. Enjoy the peace of mind and convenience of full service amenities including 24-hour concierge and security, indoor pool, hot tub, fully equipped fitness centre, putting green, owner's lounge, private car wash bay, BBQ and picnic area, on-site property management, secure underground parking and visitor parking and beautifully landscaped courtyard and garden areas all at your doorstep. Situated in the heart of Eau Claire, this exclusive building offers direct access to Calgary’s vibrant downtown core, the Bow River pathways and Prince’s Island Park—perfect for outdoor recreation and leisurely strolls. Enjoy walkable proximity to top tier restaurants, coffee shops, Eau Claire Athletic Club and the Plus-15 skywalk system for convenient all weather connectivity throughout the city. With a reputation for exceptional care and privacy, Eau Claire Estates continues to set the standard for high rise condominium living in Calgary. Whether you're looking for a sophisticated urban retreat or a secure amenity-rich lifestyle, Unit 201B presents a rare opportunity to own in one of Calgary’s premier downtown developments. Contact us today to arrange your private viewing!
| COMMUNITY | Eau Claire |
| PROPERTY TYPE | Apartment |
| BUILDING TYPE | High Rise (5+ stories) |
| STYLE | Single Level Unit |
| YEAR BUILT | 1983 |
| SQUARE FOOTAGE | 1,660 |
| BEDROOMS | 2 |
| BATHROOMS | 2.00 |
| BASEMENT | |
| AMENITIES | |
| APPLIANCES | Central Air Conditioner, Dishwasher, Dryer, Electric Cooktop, Garage Control(s), Microwave, Oven, Refrigerator, Washer |
| COOLING | Central Air |
| FIREPLACE | N/A |
| FLOORING | Ceramic Tile, Laminate |
| HEATING | Baseboard |
| LAUNDRY | In Unit |
| LOT FEATURES | |
| PARKING | Underground |
| RESTRICTIONS | Pet Restrictions or Board approval Required |
| ROOF | |
| TITLE | Fee Simple |
| BROKER | RE/MAX First |
| ROOMS | DIMENSIONS (m) | LEVEL |
|---|---|---|
| 4pc Bathroom | 7`6" x 5`0" | Main |
| 4pc Ensuite bath | 7`6" x 13`0" | Main |
| Bedroom | 10`9" x 11`2" | Main |
| Dining Room | 13`10" x 9`6" | Main |
| Kitchen | 13`5" x 18`8" | Main |
| Living Room | 26`9" x 21`9" | Main |
| Bedroom - Primary | 13`6" x 20`2" | Main |

