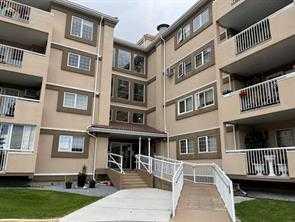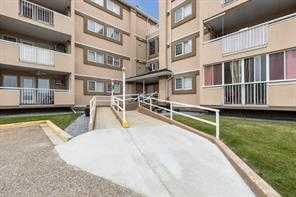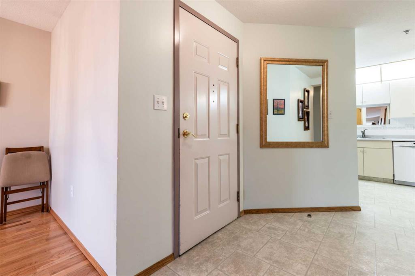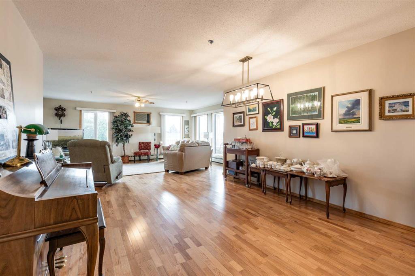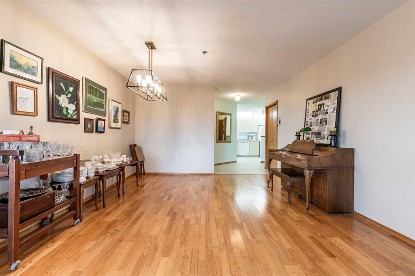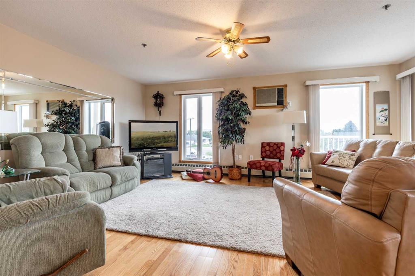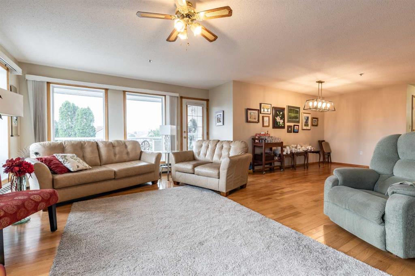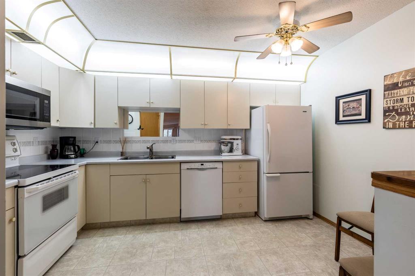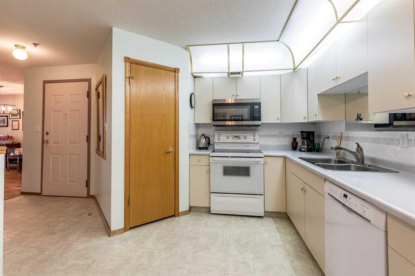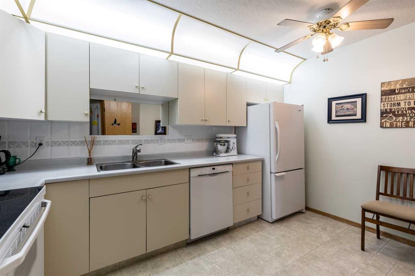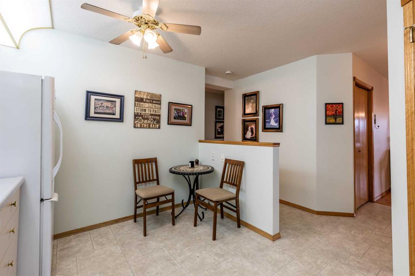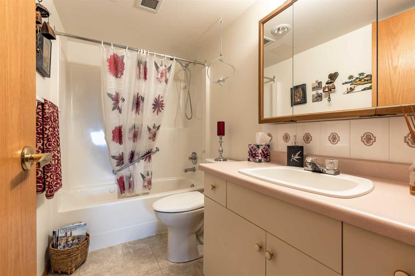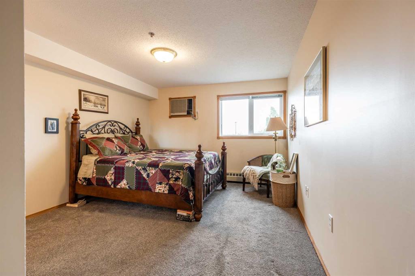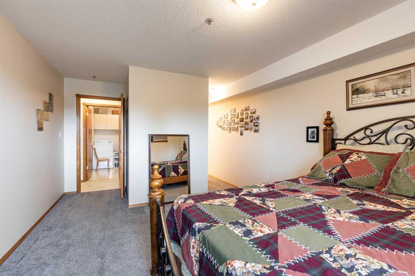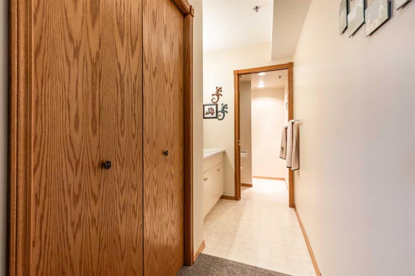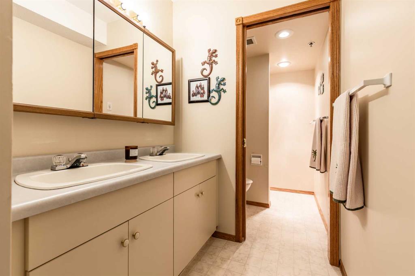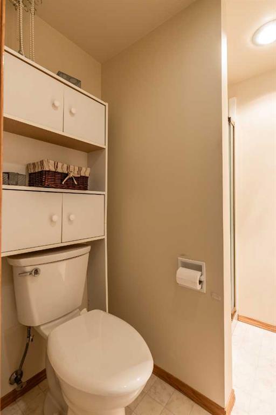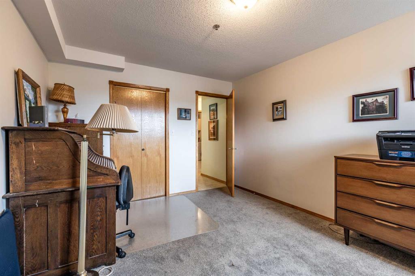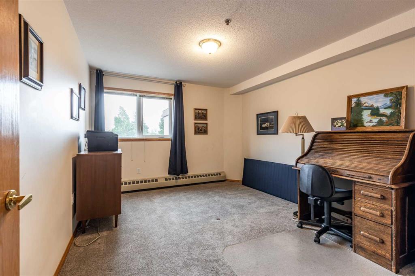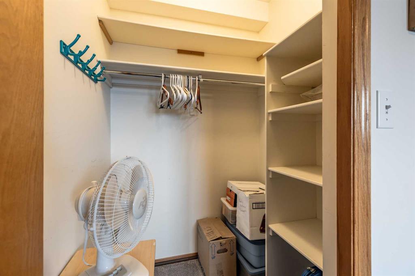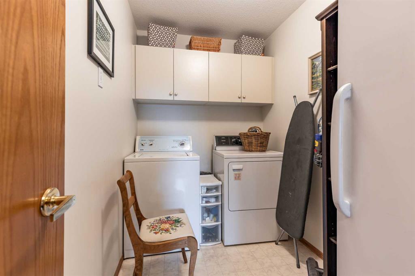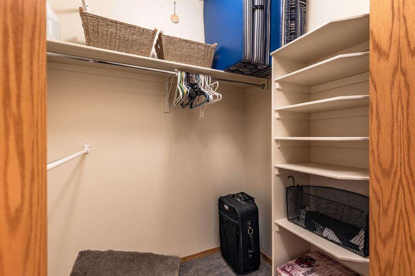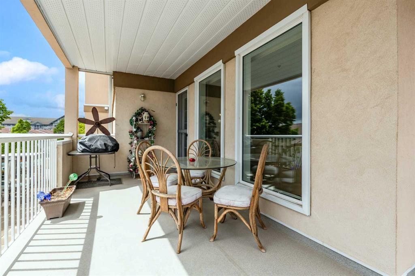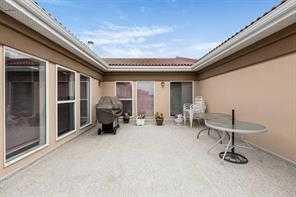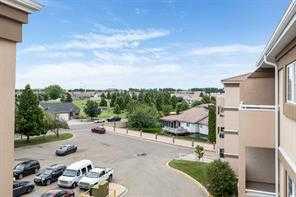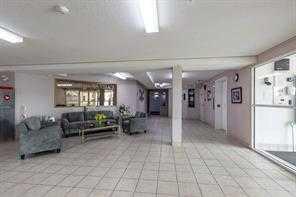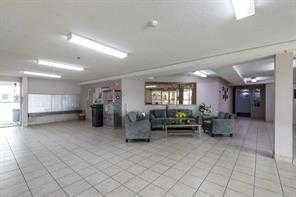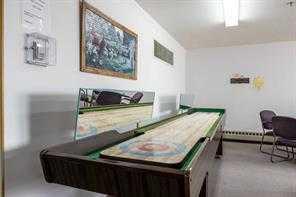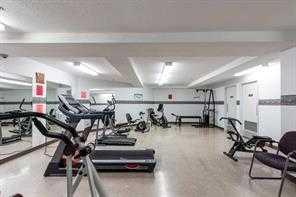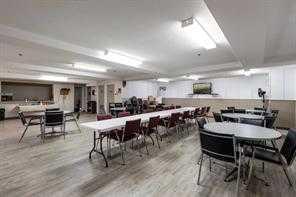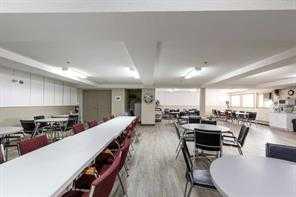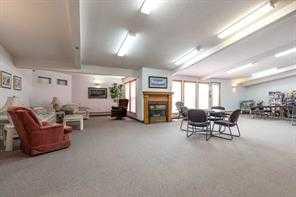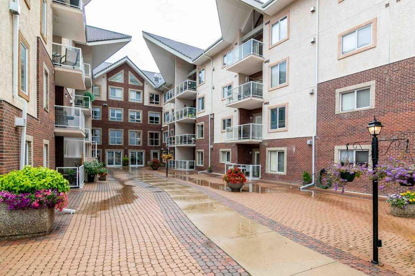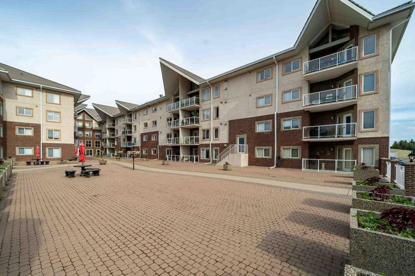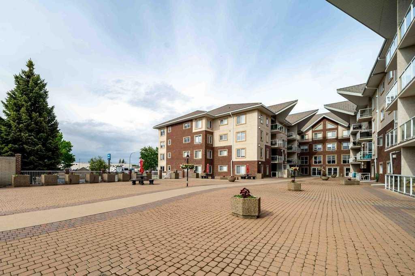202, 22 Park Meadows Drive SE
Medicine Hat T1B 4E8
MLS® Number: A2222516
$ 279,900
2
BEDROOMS
2 + 0
BATHROOMS
1,316
SQUARE FEET
1993
YEAR BUILT
Welcome to this bright and spacious two-bedroom, two-bathroom condo located in a well-maintained 55+ building, offering over 1,300 square feet of comfortable living space. The thoughtfully designed layout features a large primary bedroom complete with a walk-through closet and a private four-piece ensuite, providing a quiet retreat within the home. The open-concept living and dining area is perfect for both relaxing and entertaining, with plenty of natural light and access to a generous wrap-around deck—ideal for enjoying your morning coffee or evening breeze. Additional highlights include in-suite laundry, a second bedroom that can serve as a guest room or home office, and a central location close to shopping, medical services, dining, public transit, and recreational amenities. This is an exceptional opportunity to enjoy a low-maintenance lifestyle in a secure, community-oriented environment.
| COMMUNITY | Southview-Park Meadows |
| PROPERTY TYPE | Apartment |
| BUILDING TYPE | Low Rise (2-4 stories) |
| STYLE | Single Level Unit |
| YEAR BUILT | 1993 |
| SQUARE FOOTAGE | 1,316 |
| BEDROOMS | 2 |
| BATHROOMS | 2.00 |
| BASEMENT | |
| AMENITIES | |
| APPLIANCES | Dishwasher, Electric Stove, Freezer, Garage Control(s), Microwave Hood Fan, Refrigerator, Wall/Window Air Conditioner, Washer/Dryer |
| COOLING | Wall Unit(s) |
| FIREPLACE | N/A |
| FLOORING | Carpet, Hardwood, Linoleum |
| HEATING | Baseboard, Boiler |
| LAUNDRY | In Unit |
| LOT FEATURES | |
| PARKING | Heated Garage, Underground |
| RESTRICTIONS | Adult Living, Pets Not Allowed |
| ROOF | Clay Tile |
| TITLE | Fee Simple |
| BROKER | RIVER STREET REAL ESTATE |
| ROOMS | DIMENSIONS (m) | LEVEL |
|---|---|---|
| Dining Room | 14`4" x 14`5" | Main |
| Living Room | 14`1" x 19`8" | Main |
| Kitchen | 9`2" x 12`11" | Main |
| Bedroom | 13`7" x 10`11" | Main |
| Bedroom - Primary | 19`11" x 11`10" | Main |
| 4pc Bathroom | 9`2" x 5`0" | Main |
| Laundry | 9`4" x 5`10" | Main |
| 4pc Ensuite bath | 11`6" x 5`1" | Main |

