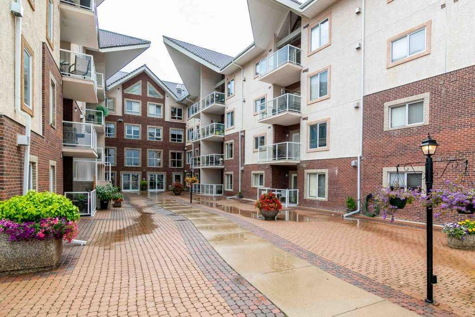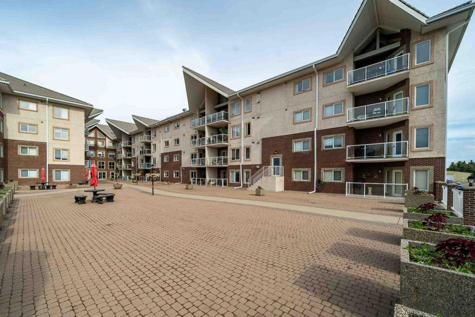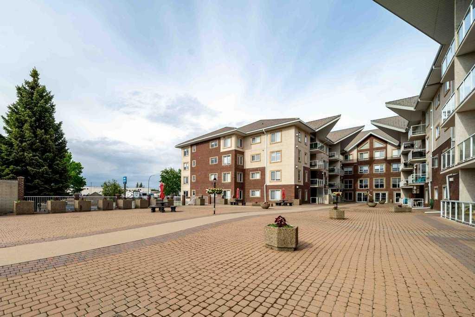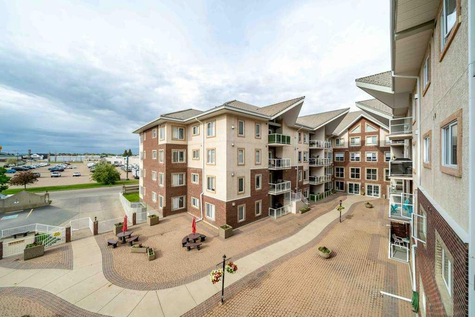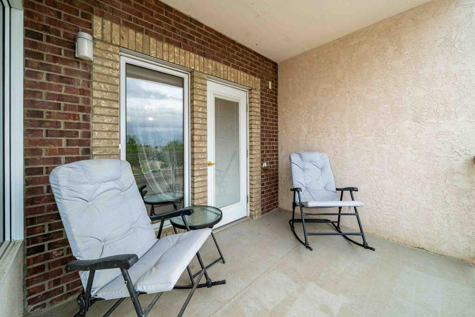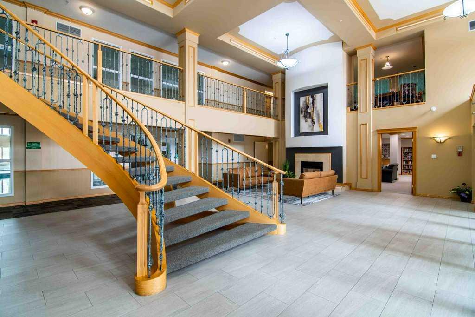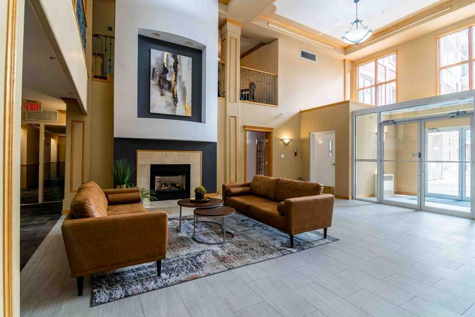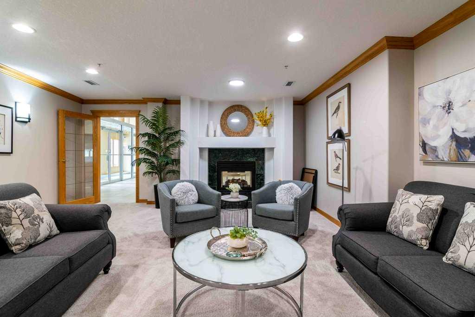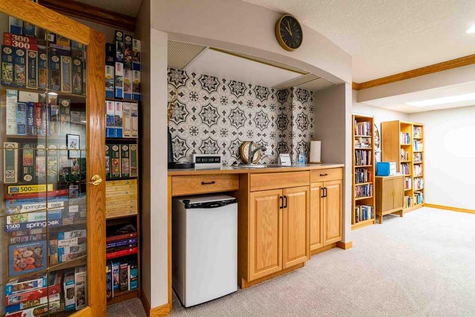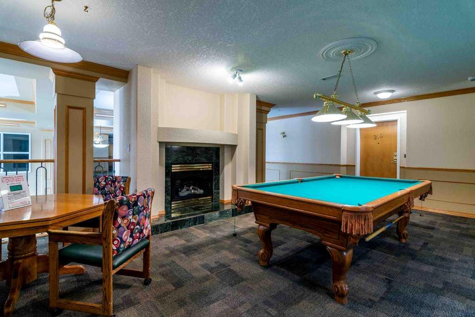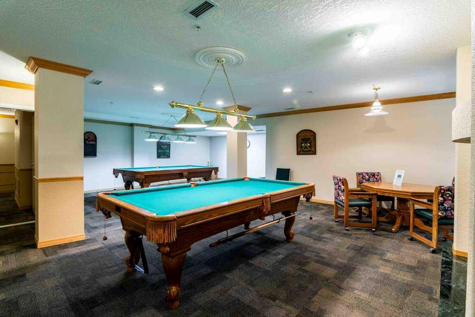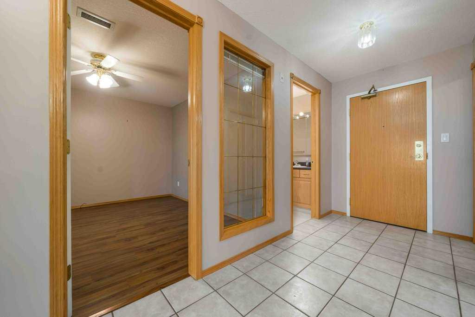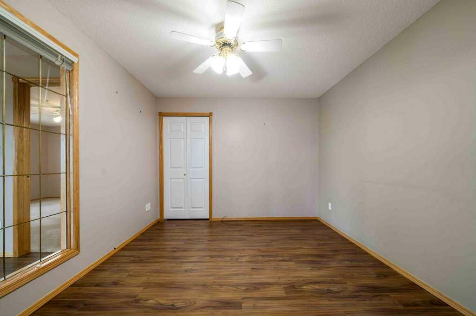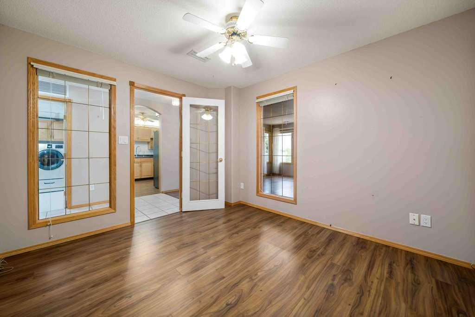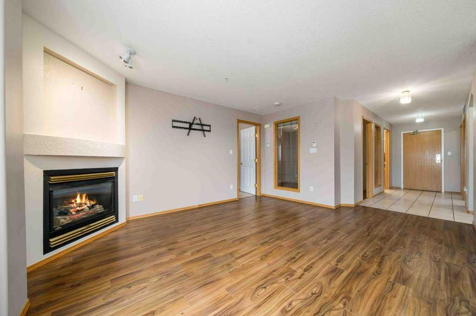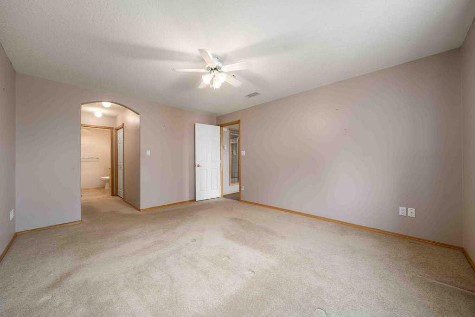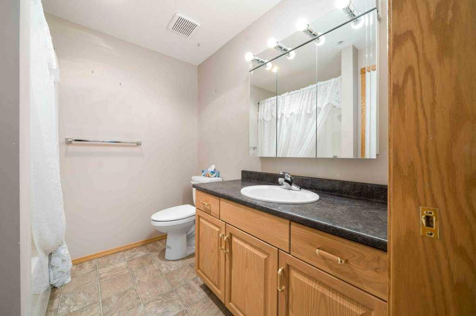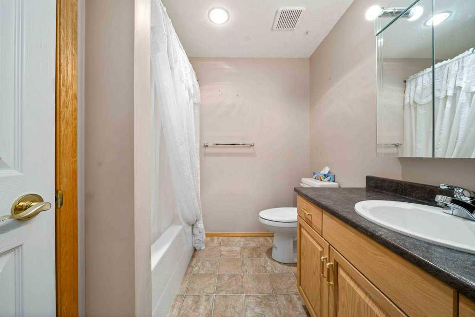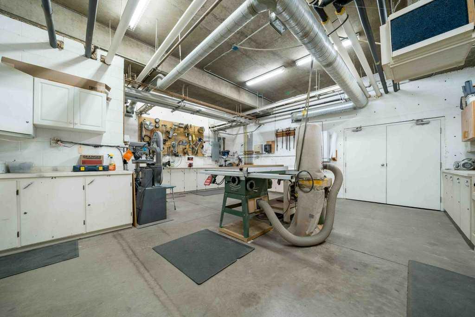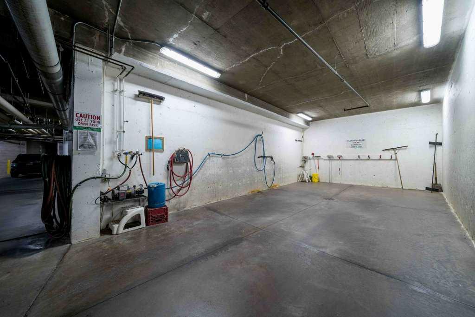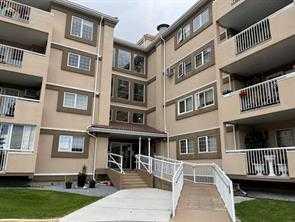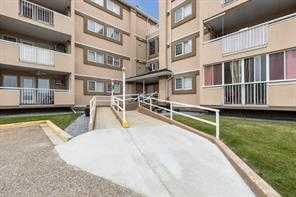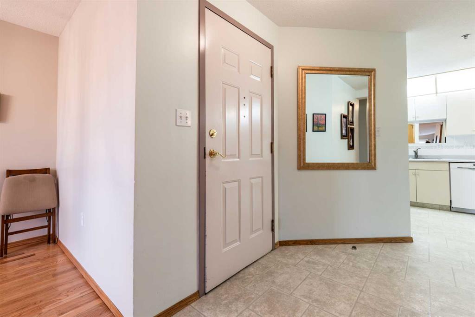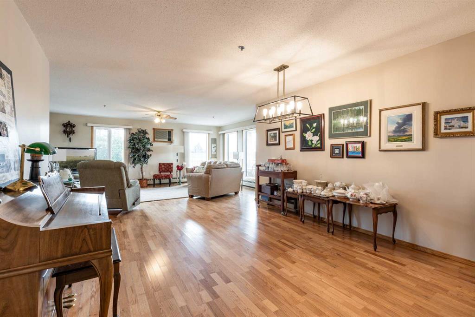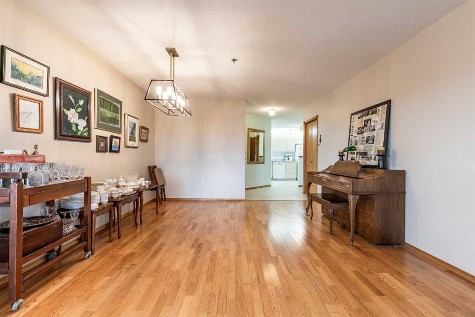322, 1182 Southview Drive SE
Medicine Hat T1B 4L2
MLS® Number: A2222924
$ 300,000
1
BEDROOMS
2 + 0
BATHROOMS
1,064
SQUARE FEET
1998
YEAR BUILT
Fairway Village" Condo offering a court yard view and open skies. This lovely bright condo is sure to please, offering concrete floor construction and Adult living of 40+. One bedroom plus Flex room makes this a super functional suite. the kitchen includes upgrade appliance package and reverse osmosis. Dining and living room features a spacious and open concept and includes a great gas fireplace. A Garden door off the dining leads to the deck-offering a view of the frontcourt yard planters and the southern skies/ horizon. The Primary bedroom is super spacious and includes 3 closets and a four piece ensuite. The Flex room can work as a den with a hide abed or craft room. Also included is a WALK-IN SHOWER and comfort height toilets. This secured building is host to a wealth of amenities that include; indoor heated pool, hot tun, fitness center, sauna, party room, pool tables, library, work shop, 3 guest guest suites, 2 elevators, carwash Bay, extra storage and heated underground parking. Condo fees cover everything but phone and cable. enjoy the central Air-conditioning and central heating. Close to shopping, golf, banking, groceries, pharmacies and much more. Vacant, quick possession. Call today!
| COMMUNITY | Connaught |
| PROPERTY TYPE | Apartment |
| BUILDING TYPE | Low Rise (2-4 stories) |
| STYLE | Single Level Unit |
| YEAR BUILT | 1998 |
| SQUARE FOOTAGE | 1,064 |
| BEDROOMS | 1 |
| BATHROOMS | 2.00 |
| BASEMENT | Full, Unfinished, Walk-Out To Grade |
| AMENITIES | |
| APPLIANCES | Dishwasher, Electric Stove, Range Hood, Refrigerator, Washer/Dryer, Water Purifier, Window Coverings |
| COOLING | Central Air |
| FIREPLACE | Gas Log, Living Room |
| FLOORING | Carpet, Laminate, Linoleum, Tile |
| HEATING | Ceiling, Fan Coil, Forced Air, Natural Gas |
| LAUNDRY | In Unit, Main Level |
| LOT FEATURES | Backs on to Park/Green Space, City Lot, Close to Clubhouse, Few Trees, Irregular Lot, Landscaped, Underground Sprinklers |
| PARKING | Assigned, Concrete Driveway, Drive Through, Secured, Stall, Underground |
| RESTRICTIONS | Adult Living, Pets Not Allowed |
| ROOF | Asphalt Shingle |
| TITLE | Fee Simple |
| BROKER | SOURCE 1 REALTY CORP. |
| ROOMS | DIMENSIONS (m) | LEVEL |
|---|---|---|
| Laundry | 10`1" x 8`3" | Main |
| Den | 11`2" x 10`2" | Main |
| 3pc Bathroom | 11`3" x 5`8" | Main |
| Dinette | 10`7" x 9`1" | Main |
| Living Room | 16`6" x 12`9" | Main |
| Bedroom - Primary | 14`10" x 12`4" | Main |
| 4pc Bathroom | 7`7" x 7`5" | Main |
| Kitchen | 10`1" x 9`9" | Main |


