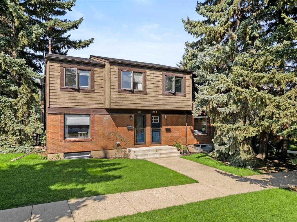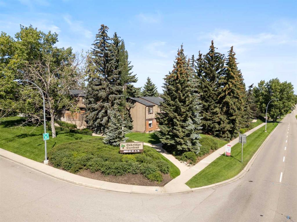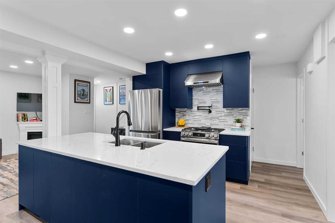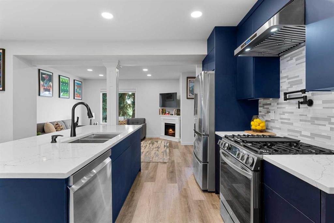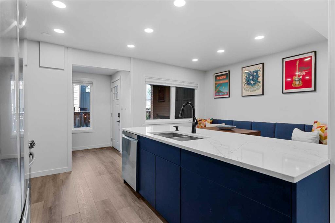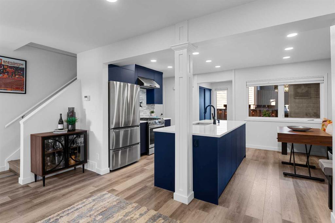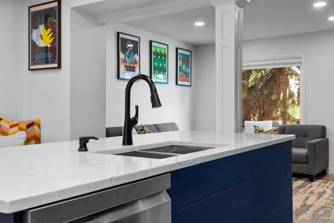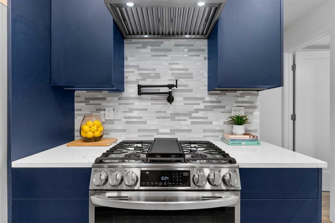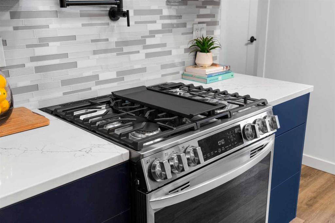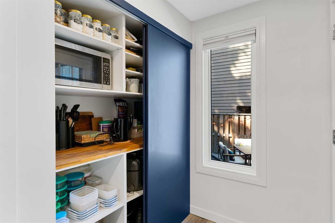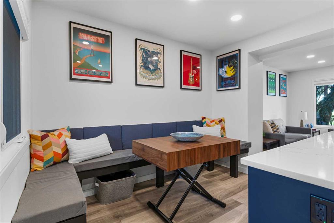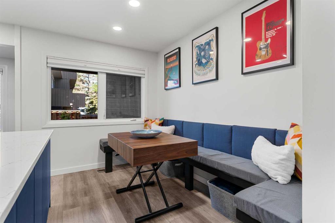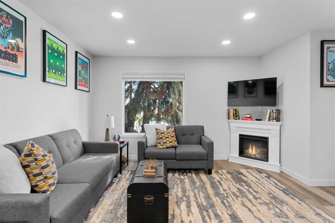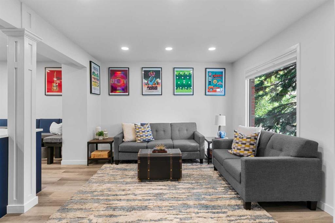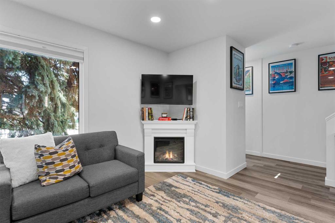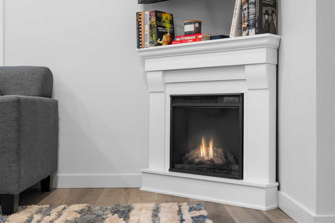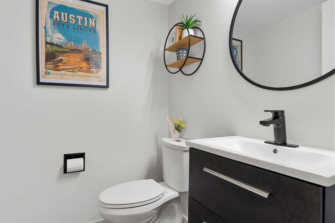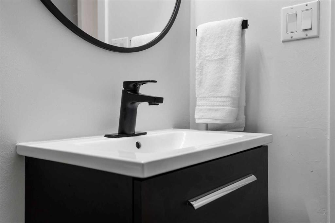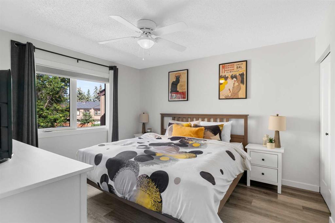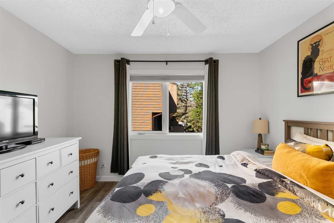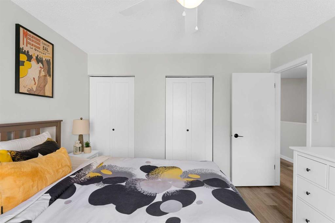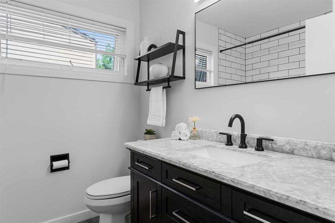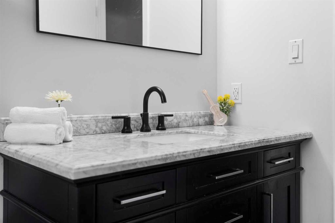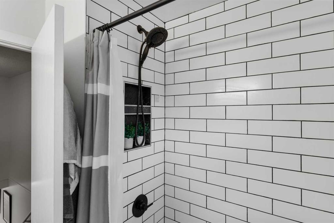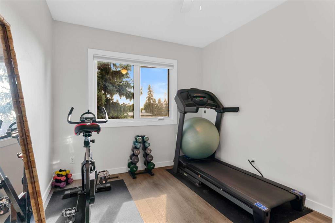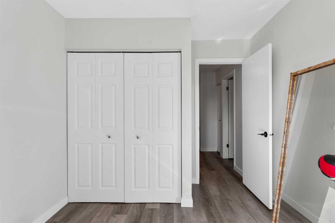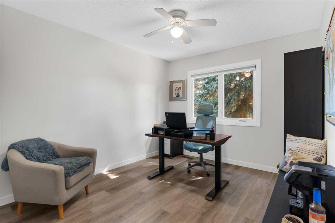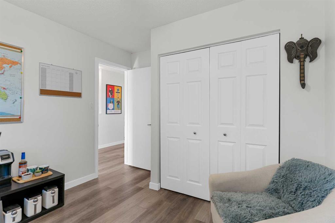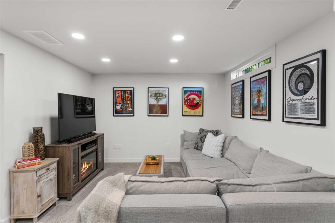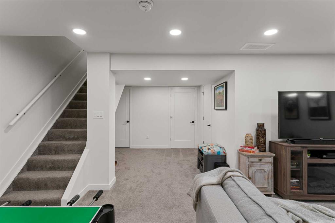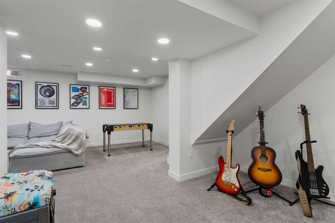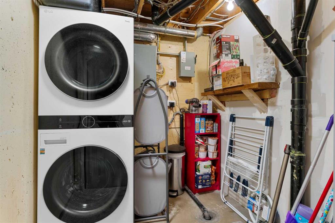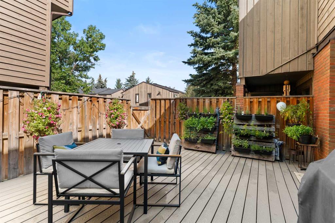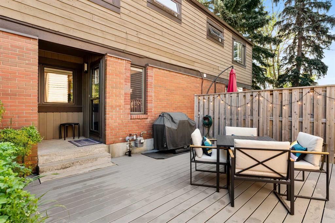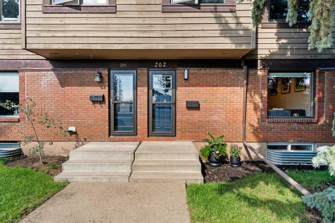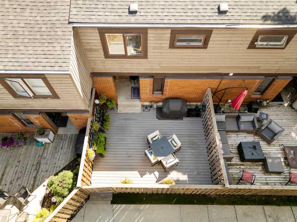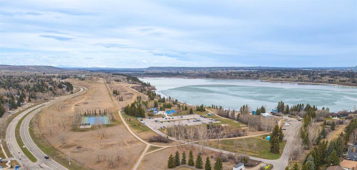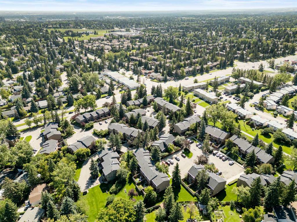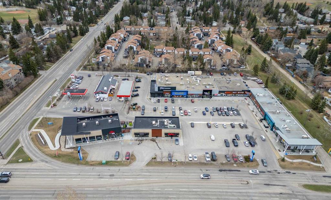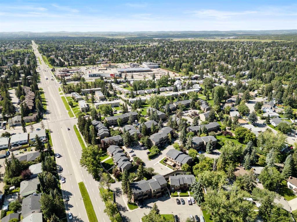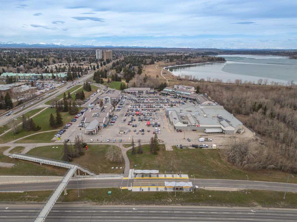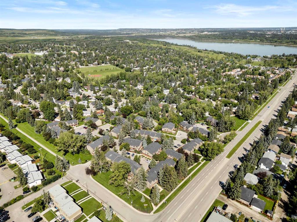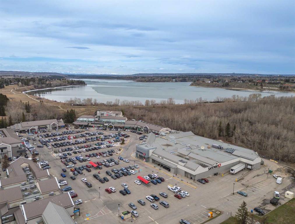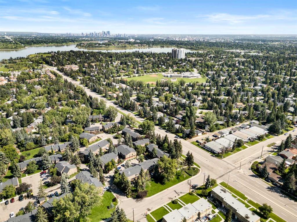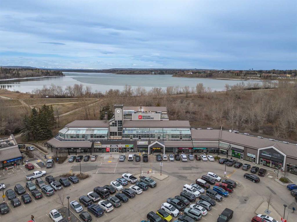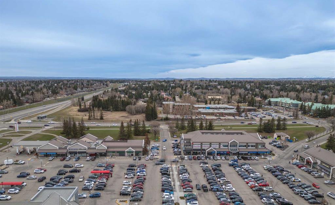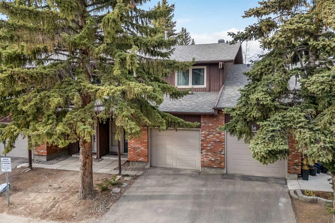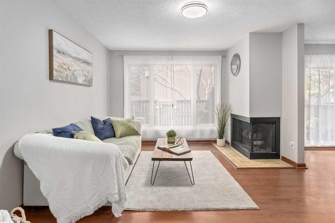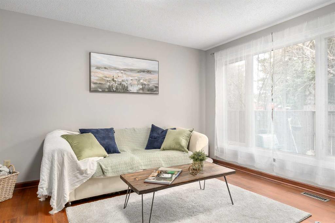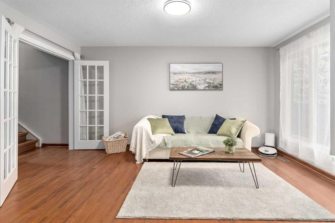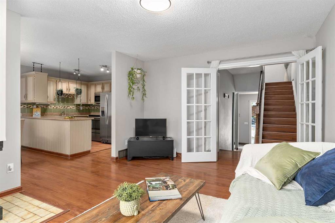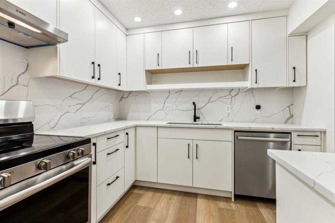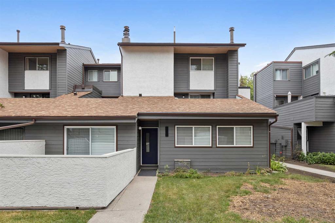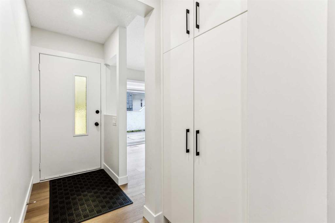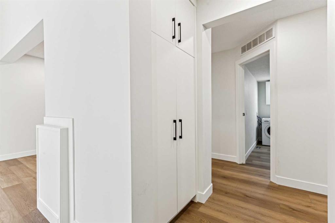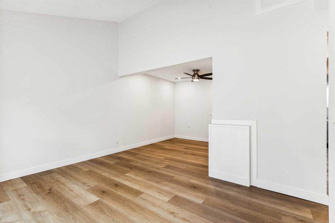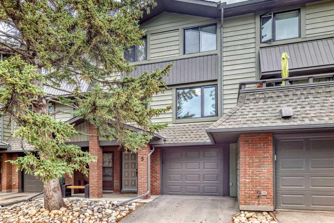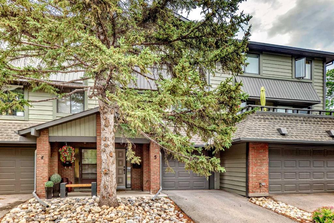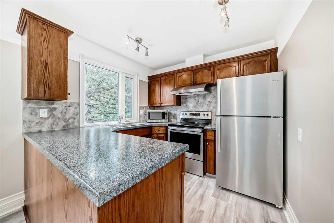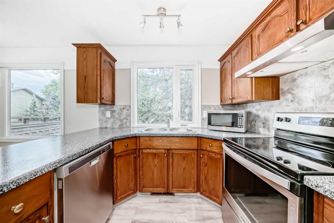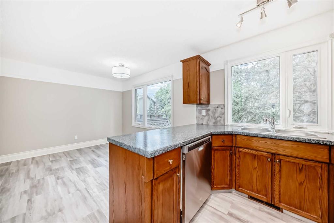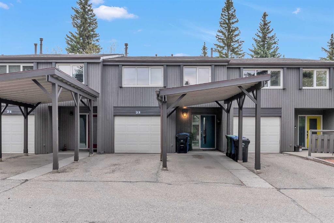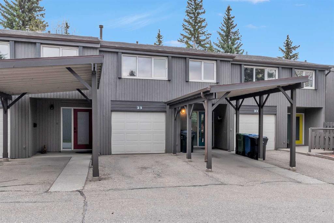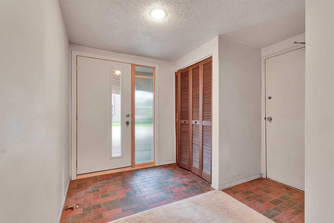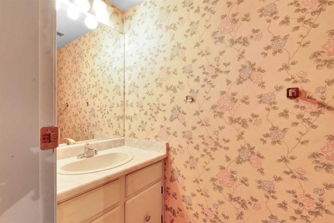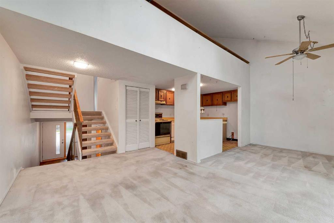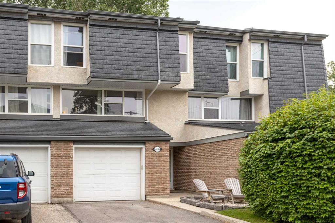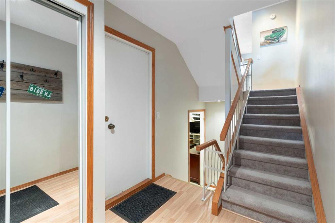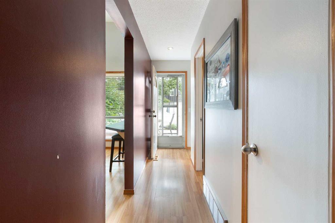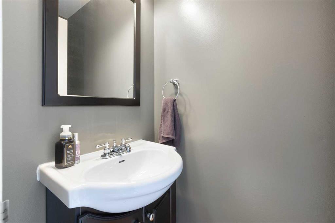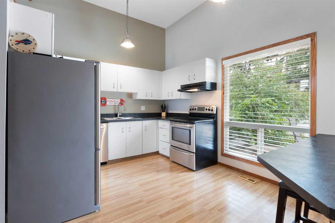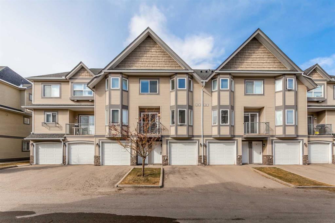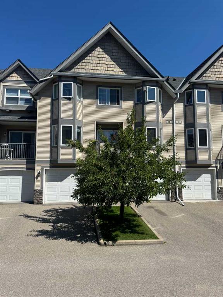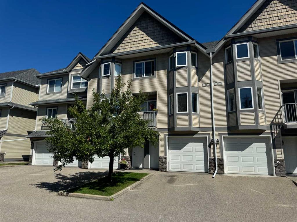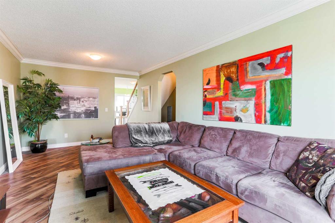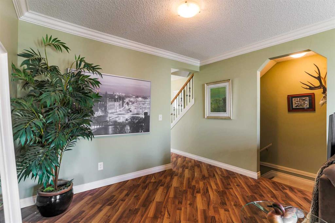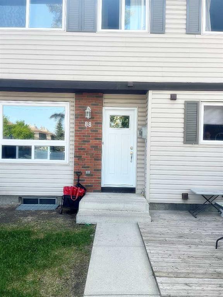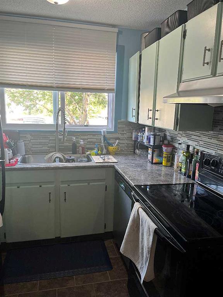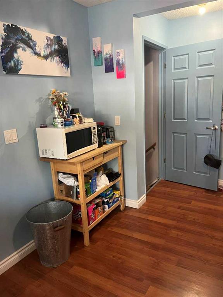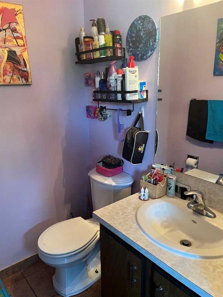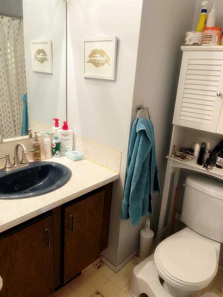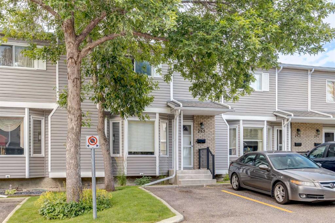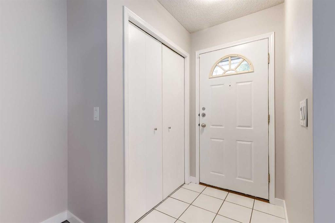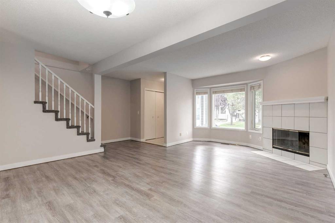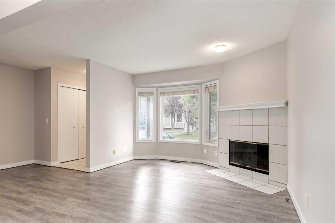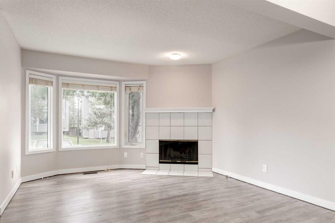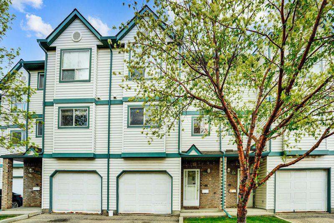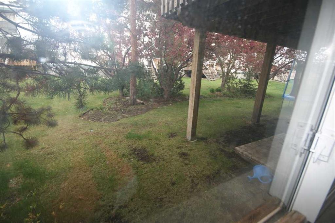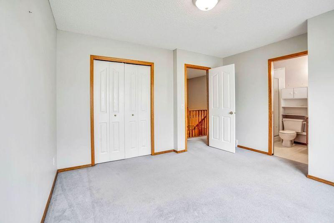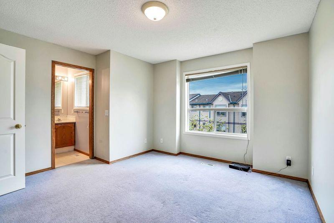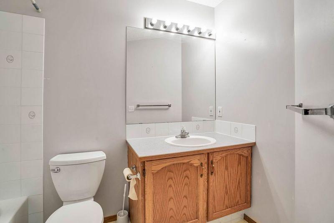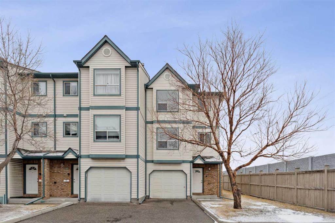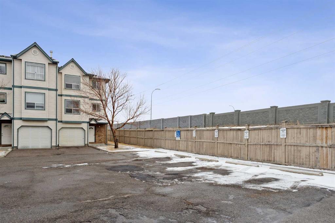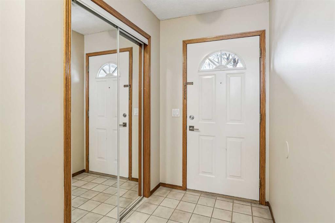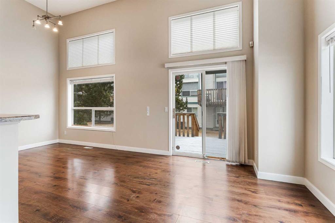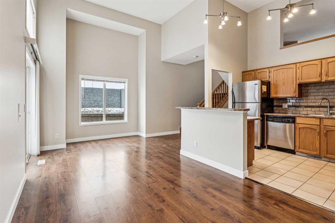202, 9803 24 Street SW
Calgary T2V 1S5
MLS® Number: A2243961
$ 424,500
3
BEDROOMS
1 + 1
BATHROOMS
1,150
SQUARE FEET
1969
YEAR BUILT
This gorgeous, professionally transformed 3-bedroom townhouse offers over $70,000 in high-quality upgrades and thoughtful custom touches throughout. Main level was taken down to the studs and all required Permits in place in 2022. Located in a quiet, desirable part of Oakridge Gardens with a west-facing private, fully fenced yard with composite decking (2019)—perfect for summer entertaining, this home is move-in ready with an ideal blend of style, functionality, and comfort. Step inside to discover modern vinyl plank flooring on the main and upper levels (Nu-Way Flooring), complemented by modern paint throughout. The fully renovated custom kitchen by Prime Millwork boasts Vicostone polished quartz countertops—non-porous, scratch-, heat-, and stain-resistant—and is equipped with LG stainless steel appliances including a gas range (2022) with warranty coverage until May 2027, pot filler and Kraüs Stainless Steel sink. You'll also enjoy a range hood with exterior venting, a custom pantry, and a cozy custom breakfast nook. The spacious sundrenched living room features a corner electric fireplace and new window coverings throughout. The updated powder room completes the main level. Upstairs, you are greeted by the renovated 4-piece main bathroom that includes a new soaker-depth tub, new toilet, and a new marble-topped vanity. The spacious primary suite offers his and her’s closets. The other 2 bedrooms are a good size perfect for home office, workout room or kids rooms. The basement was developed professionally boasting a great recreation room, cold room, laundry, utility room and plenty of storage. Enjoy the lush Beaulieu carpet (Inspiration Flooring), solid core door and weather stripping on the cold room, plus a new LG Washtower. Additional upgrades include: new electrical panel (2021), Reem hot water tank, new exterior doors with Larson storm doors and new exterior lighting. Look no further. This townhouse is perfect. Attention to detail, quality and comfort. Just minutes from South Glenmore Park, Glenmore Reservoir, Glenmore Landing Shopping Centre, Southland Leisure Centre, an array of amenities, schools, and great access to major roadways. Don't miss this rare opportunity—book your showing today!
| COMMUNITY | Oakridge |
| PROPERTY TYPE | Row/Townhouse |
| BUILDING TYPE | Five Plus |
| STYLE | 2 Storey |
| YEAR BUILT | 1969 |
| SQUARE FOOTAGE | 1,150 |
| BEDROOMS | 3 |
| BATHROOMS | 2.00 |
| BASEMENT | Finished, Full |
| AMENITIES | |
| APPLIANCES | Dishwasher, Gas Range, Range Hood, Refrigerator, Washer/Dryer, Window Coverings |
| COOLING | None |
| FIREPLACE | Electric |
| FLOORING | Carpet, Vinyl Plank |
| HEATING | Forced Air, Natural Gas |
| LAUNDRY | Lower Level |
| LOT FEATURES | Back Yard, Other |
| PARKING | Assigned, Stall |
| RESTRICTIONS | None Known |
| ROOF | Asphalt Shingle |
| TITLE | Fee Simple |
| BROKER | RE/MAX First |
| ROOMS | DIMENSIONS (m) | LEVEL |
|---|---|---|
| Game Room | 18`6" x 20`9" | Lower |
| Laundry | 6`7" x 7`7" | Lower |
| Furnace/Utility Room | 8`0" x 11`3" | Lower |
| Living Room | 15`9" x 11`6" | Main |
| Kitchen | 9`10" x 11`4" | Main |
| Dining Room | 6`1" x 11`5" | Main |
| 2pc Bathroom | 4`5" x 5`3" | Main |
| Bedroom | 8`10" x 11`5" | Second |
| Bedroom | 10`0" x 13`8" | Second |
| Bedroom - Primary | 11`5" x 12`5" | Second |
| 4pc Bathroom | 7`4" x 6`7" | Second |

