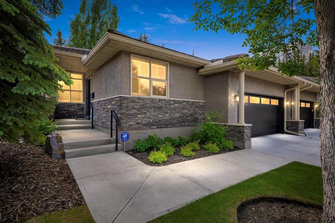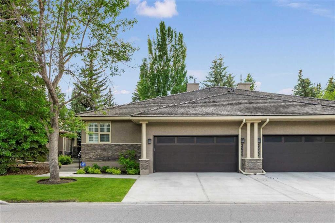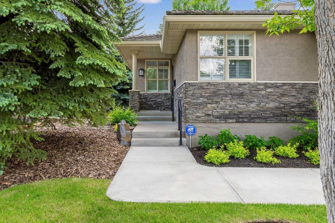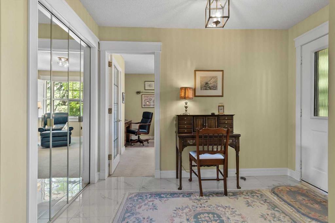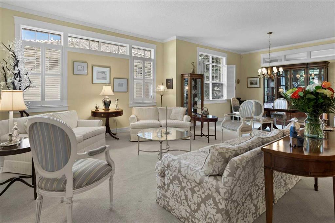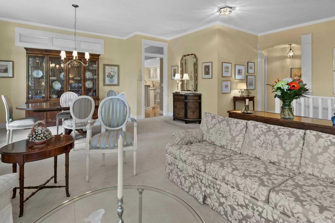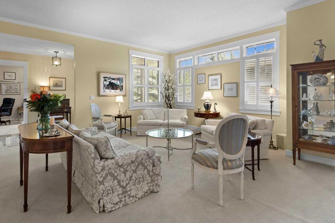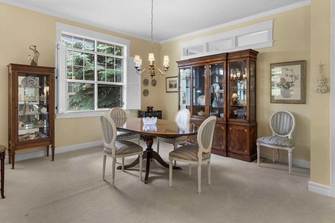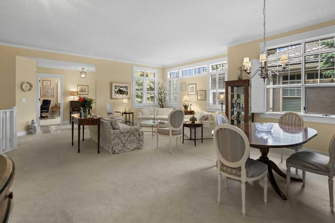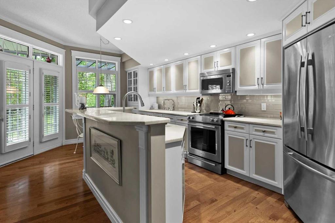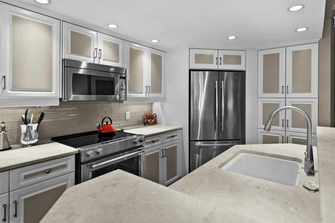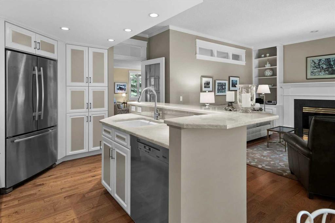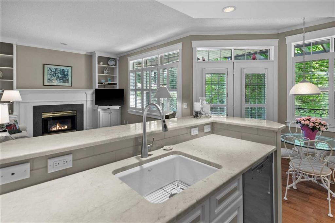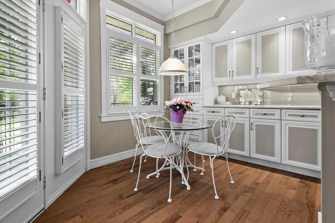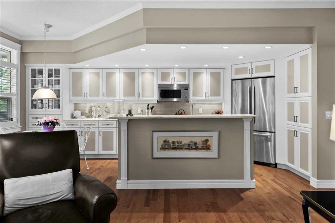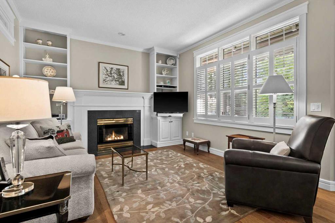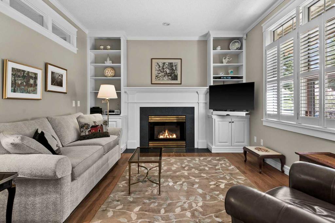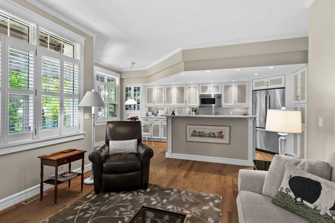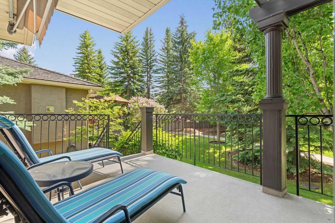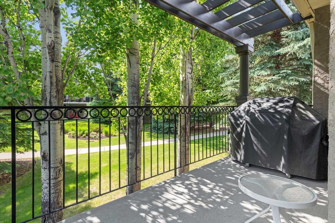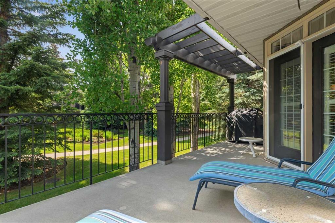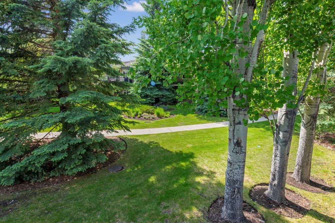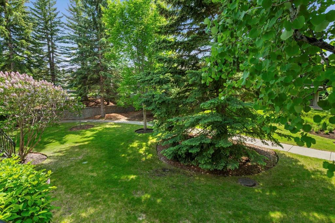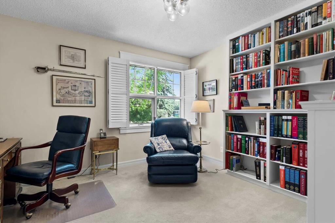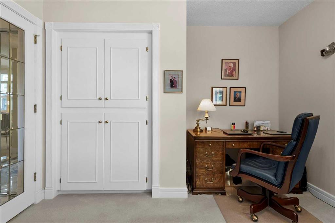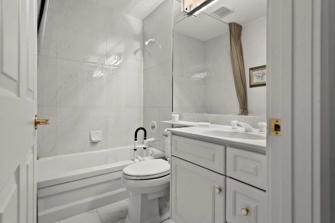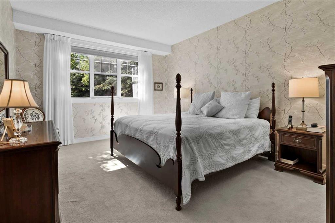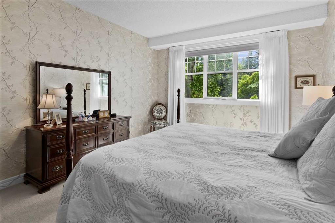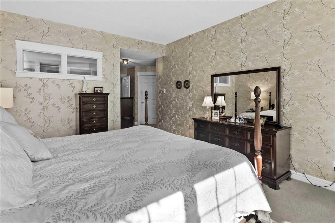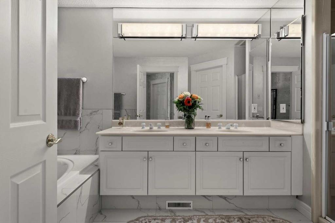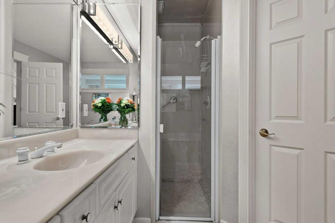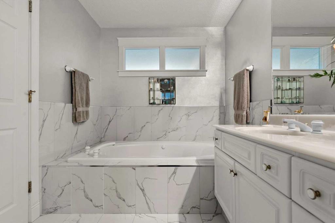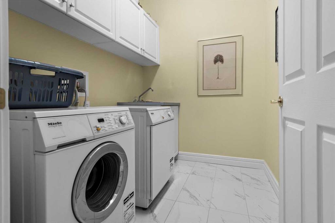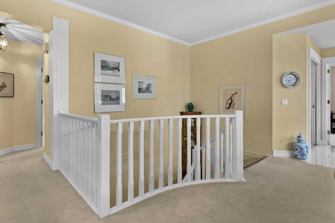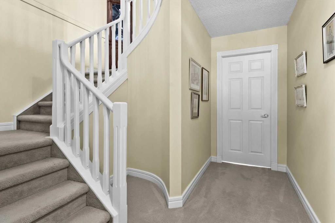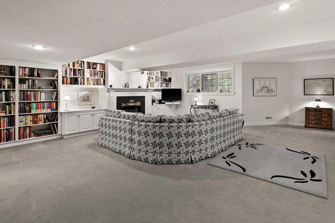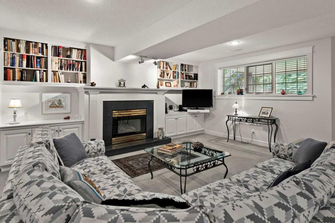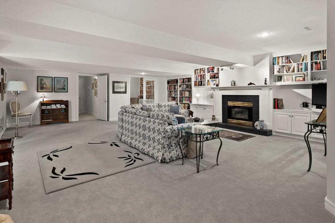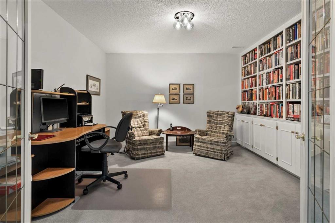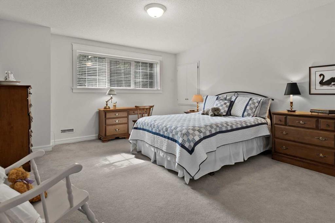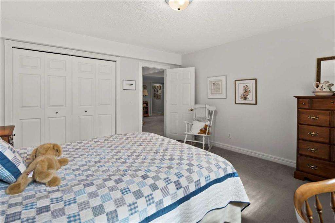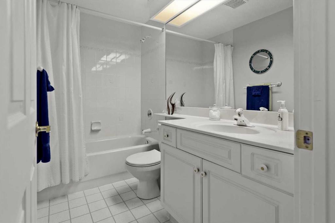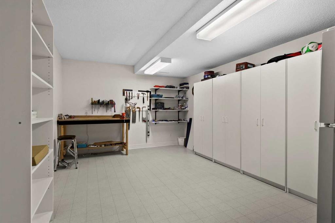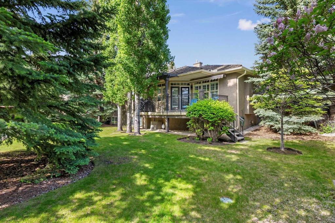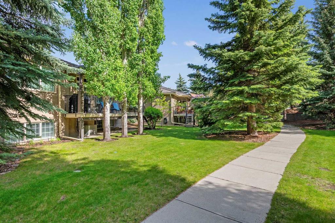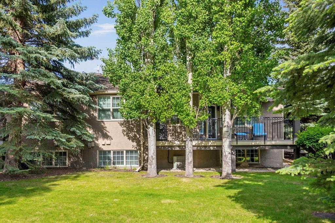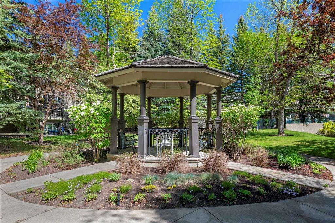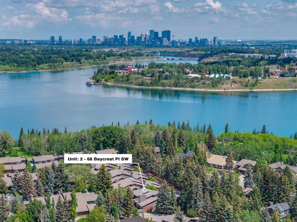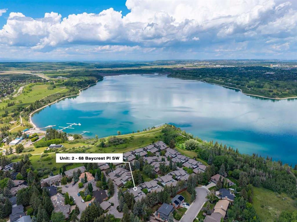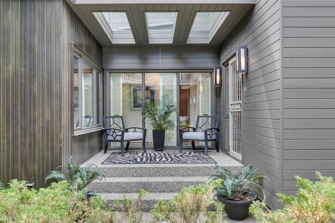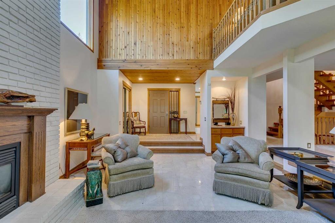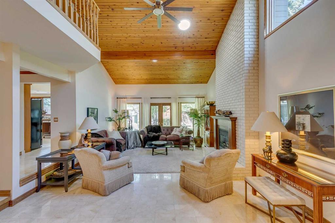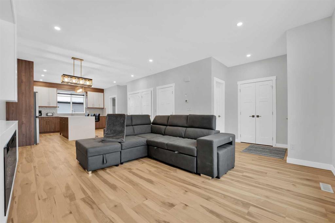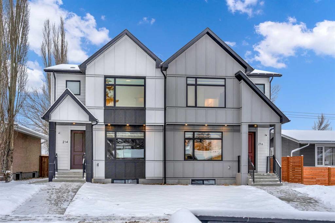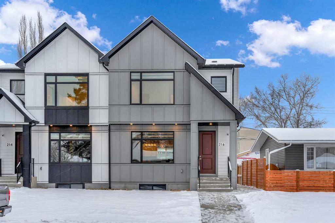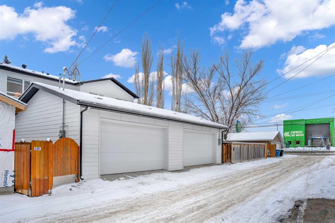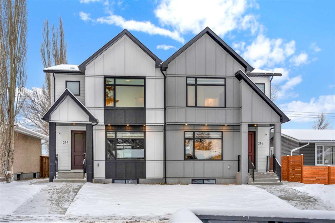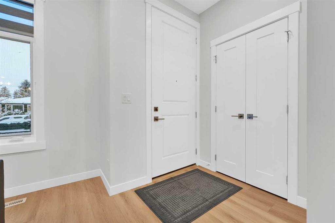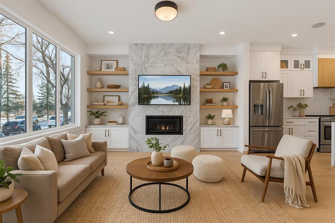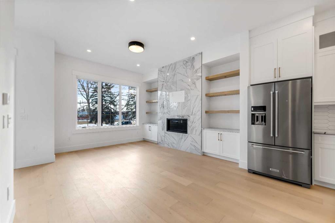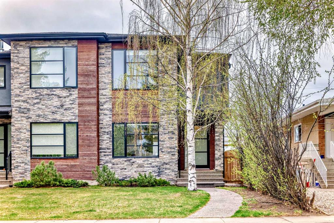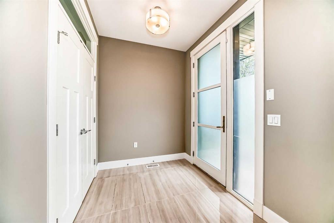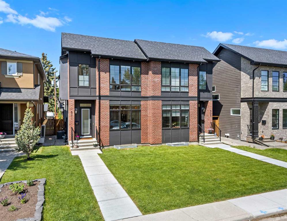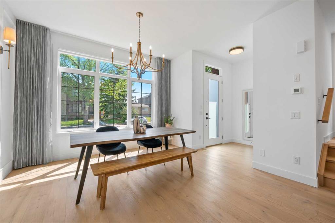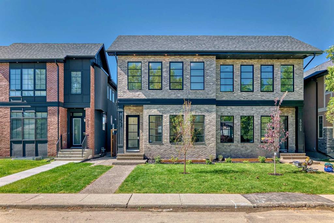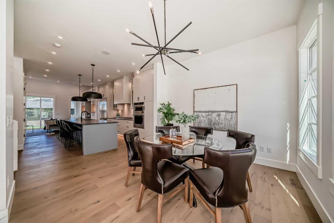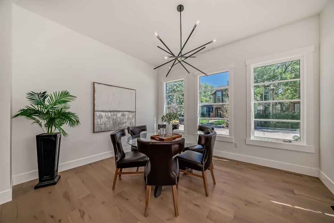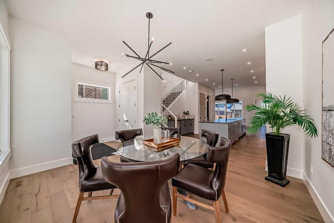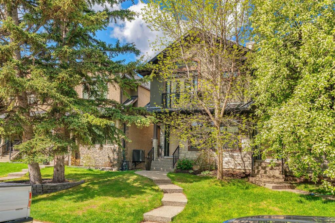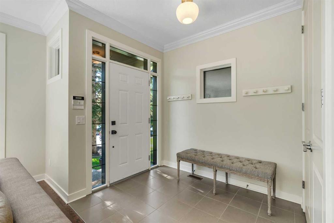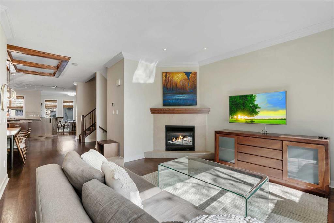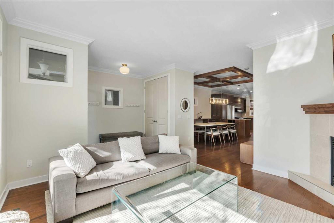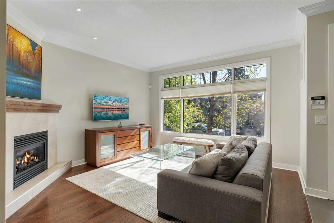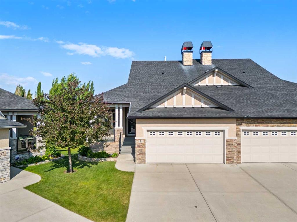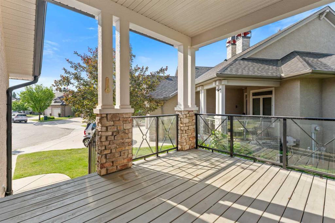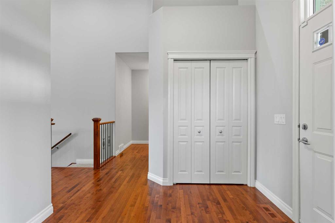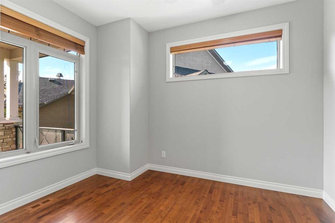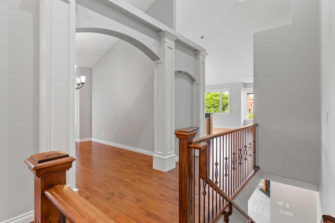2025 Palermo Way SW
Calgary T2V 3P1
MLS® Number: A2231513
$ 985,000
2
BEDROOMS
3 + 0
BATHROOMS
1,862
SQUARE FEET
1992
YEAR BUILT
*OH | Saturday | June 21 | 2-4:30pm* Immaculate Luxury Villa Style Bungalow, a rare opportunity to enjoy graceful community living at highly sought after West Park Villas in prestigious Palliser. This spacious bungalow nestled on a quiet street offers 2 large bedrooms with a possible third, 3 full bathrooms and a generous 3374 total sqft of elegant living space. From the moment you enter, you’ll be struck by the grand layout, featuring high ceilings, large windows, and generously sized principal rooms that create an airy and inviting atmosphere. The well appointed kitchen flows seamlessly into the family room with cozy fireplace. Enjoy peaceful mornings or relaxing evenings on your sunny balcony overlooking a lush forested backdrop that offers unmatched privacy and a true connection to nature. Retreat to the oversized primary suite with ensuite washroom and walk-in with California Closet system. Downstairs, the thoughtfully laid out basement hosts a massive recreation room with fireplace, offering the perfect space for family gatherings, a home theatre, fitness equipment or a games area. There’s also a second spacious bedroom, a workshop or hobby room, and a full bathroom. Designed with elegance and comfort in mind, this rare offering combines the ease of condo living with the spaciousness and privacy of a lushly forested tranquil community setting. All this while being minutes from top-tier amenities including the shops at Glenmore Landing, Rockyview Hospital, Glenmore Sailing Club, and the walking and biking pathways at beautiful Glenmore reservoir. A must-see home for those seeking comfort, space, and tranquility in one of the city’s finest neighbourhoods.
| COMMUNITY | Palliser |
| PROPERTY TYPE | Semi Detached (Half Duplex) |
| BUILDING TYPE | Duplex |
| STYLE | Side by Side, Villa |
| YEAR BUILT | 1992 |
| SQUARE FOOTAGE | 1,862 |
| BEDROOMS | 2 |
| BATHROOMS | 3.00 |
| BASEMENT | Finished, Full |
| AMENITIES | |
| APPLIANCES | Central Air Conditioner, Dishwasher, Dryer, Electric Stove, Garage Control(s), Garburator, Humidifier, Microwave Hood Fan, Refrigerator, Washer, Water Softener, Window Coverings |
| COOLING | Central Air, Partial |
| FIREPLACE | Blower Fan, Gas, Living Room, Mantle, Recreation Room |
| FLOORING | Carpet, Tile, Wood |
| HEATING | Central, Forced Air |
| LAUNDRY | Laundry Room, Main Level, Sink |
| LOT FEATURES | Back Yard, Backs on to Park/Green Space, Front Yard, Landscaped, Lawn, Street Lighting, Treed, Underground Sprinklers |
| PARKING | Double Garage Attached, Driveway, Garage Door Opener, Garage Faces Front, Insulated, Owned, Side By Side |
| RESTRICTIONS | Easement Registered On Title, Encroachment, Utility Right Of Way |
| ROOF | Asphalt Shingle |
| TITLE | Fee Simple |
| BROKER | Sotheby's International Realty Canada |
| ROOMS | DIMENSIONS (m) | LEVEL |
|---|---|---|
| Game Room | 30`3" x 27`2" | Lower |
| Den | 13`0" x 12`10" | Lower |
| Bedroom | 14`10" x 13`8" | Lower |
| 4pc Bathroom | 8`8" x 5`0" | Lower |
| Workshop | 17`8" x 11`8" | Lower |
| Furnace/Utility Room | 19`10" x 14`1" | Lower |
| Foyer | 11`9" x 6`8" | Main |
| Living Room | 20`1" x 14`11" | Main |
| Dining Room | 16`7" x 9`11" | Main |
| Office | 12`9" x 11`0" | Main |
| Kitchen | 19`4" x 12`3" | Main |
| Family Room | 12`4" x 12`1" | Main |
| Bedroom - Primary | 26`5" x 15`7" | Main |
| 5pc Ensuite bath | 15`4" x 9`11" | Main |
| Walk-In Closet | 7`2" x 6`8" | Main |
| 4pc Bathroom | 7`5" x 4`11" | Main |
| Laundry | 7`5" x 6`1" | Main |

