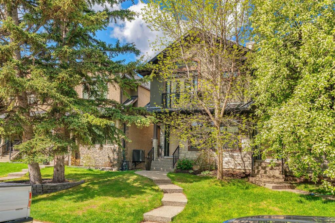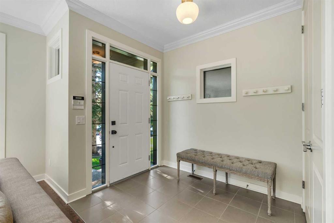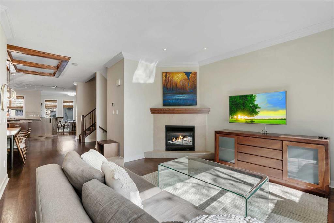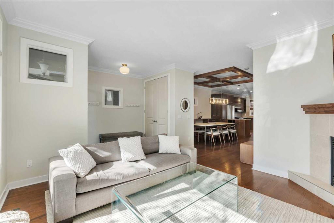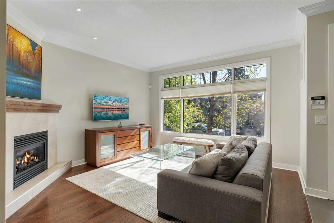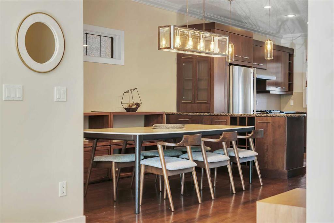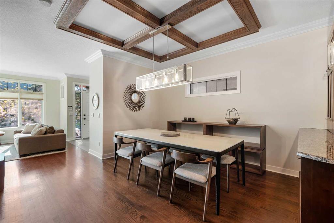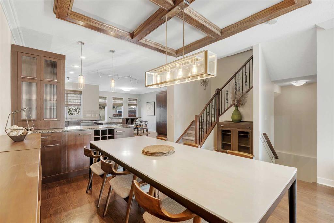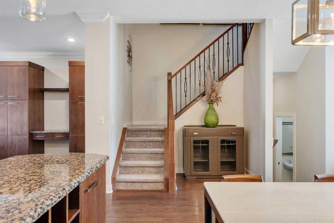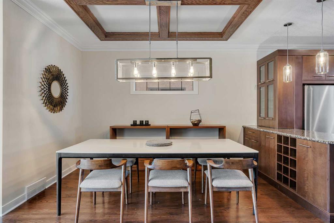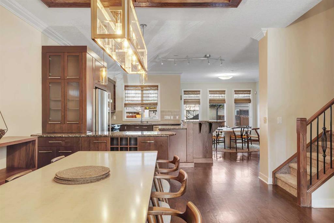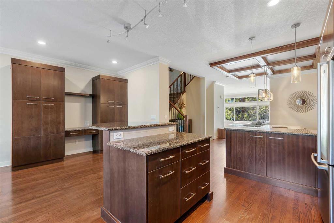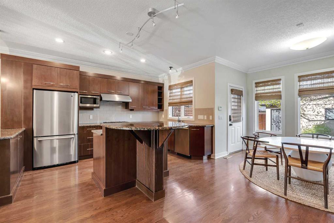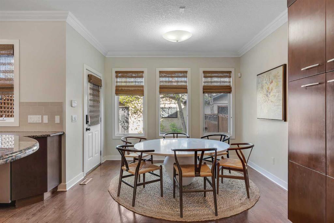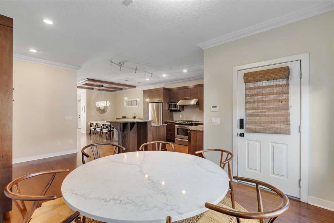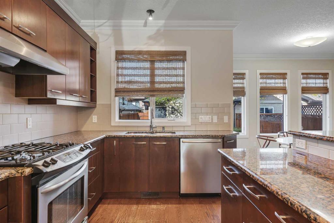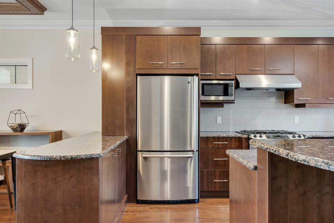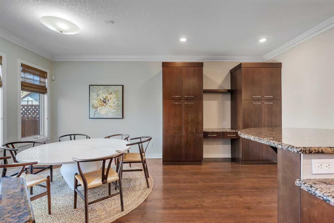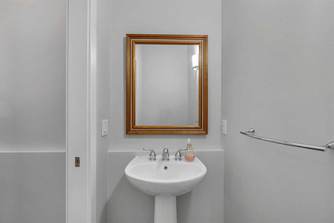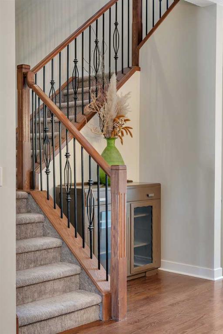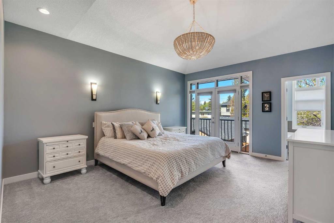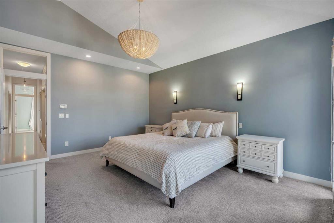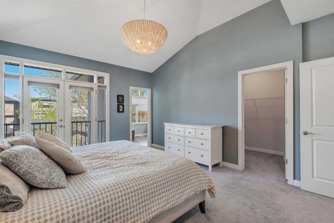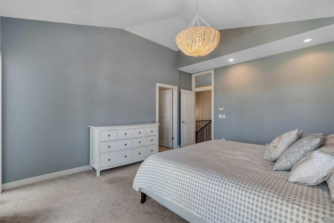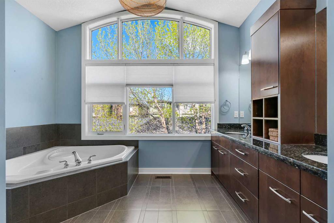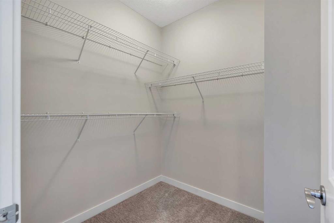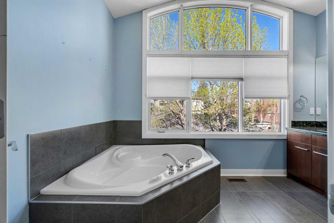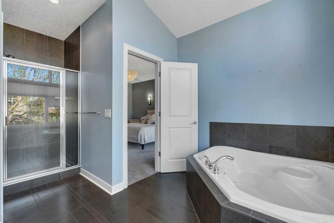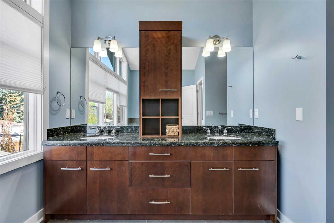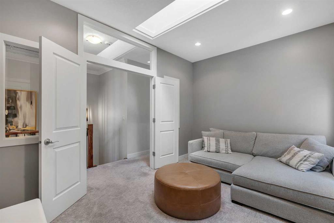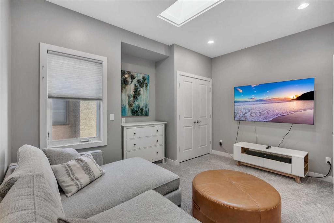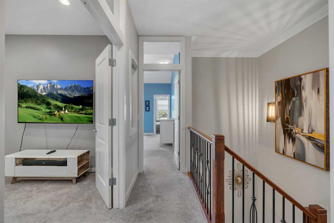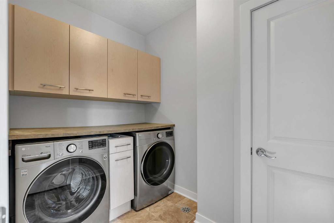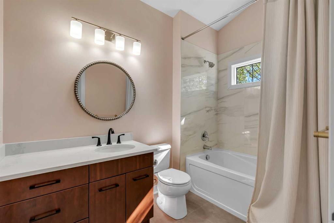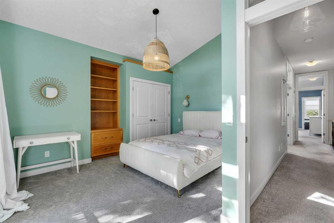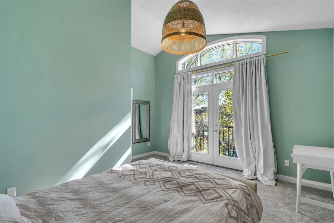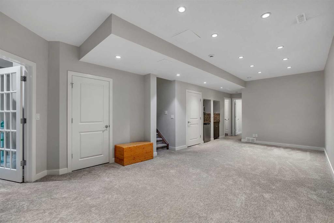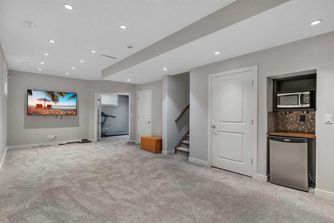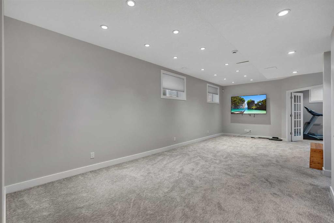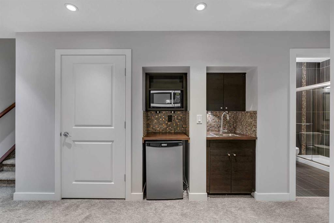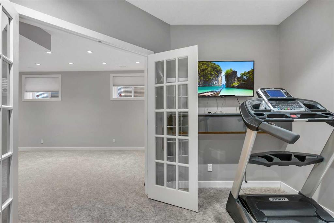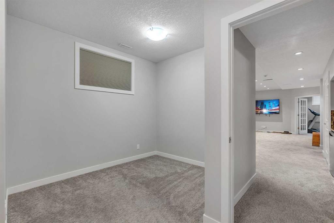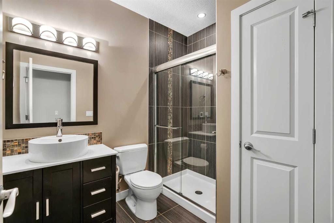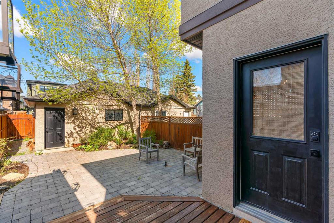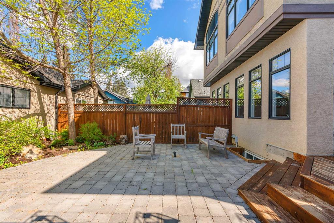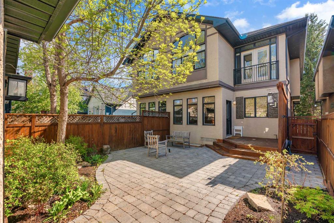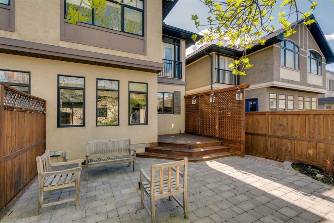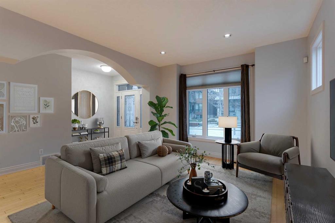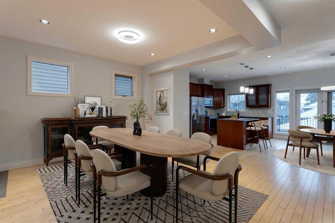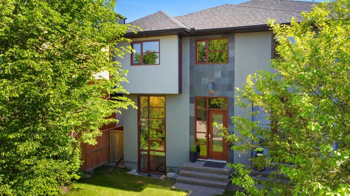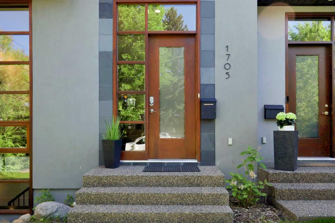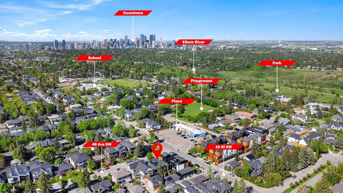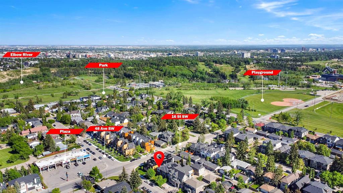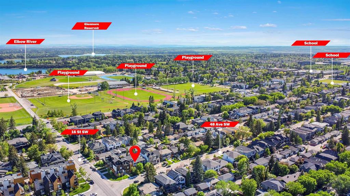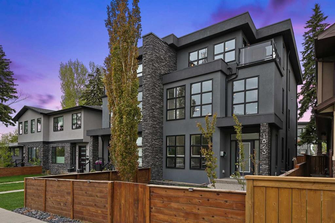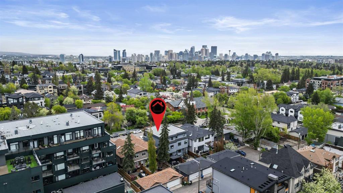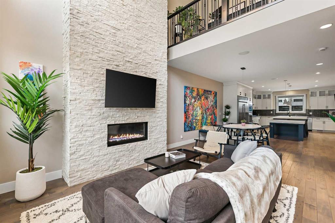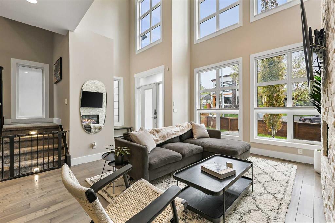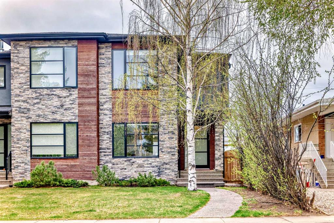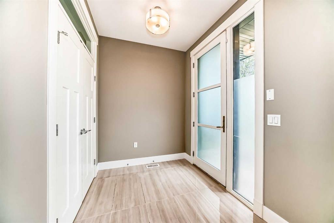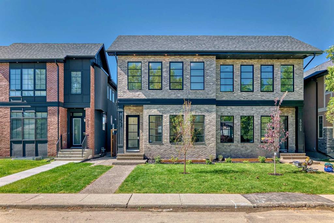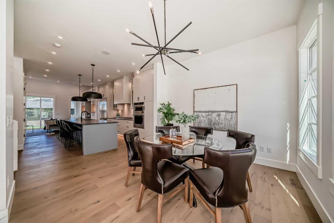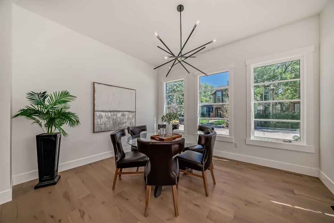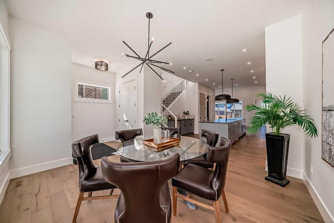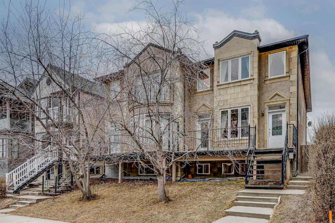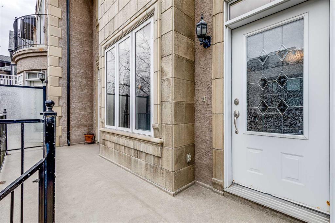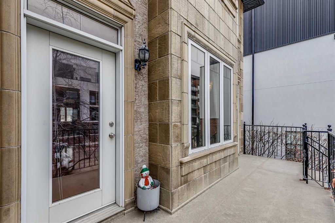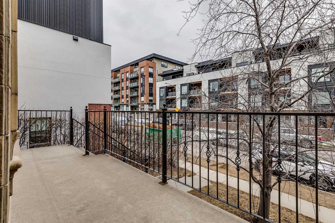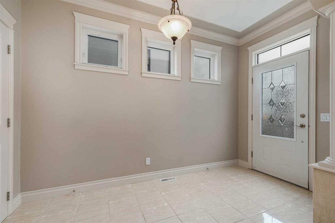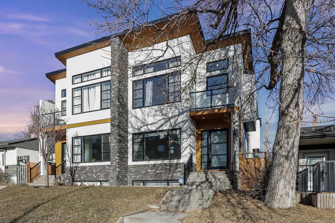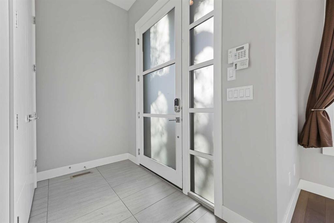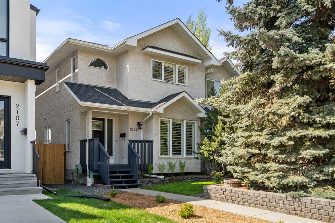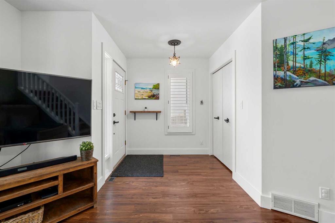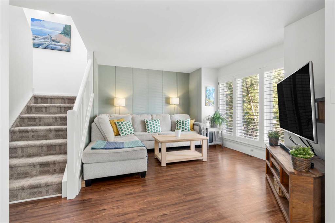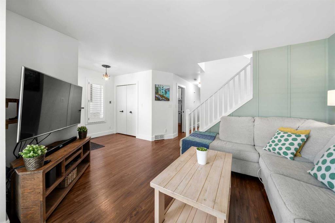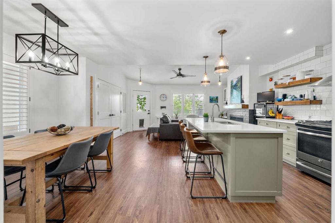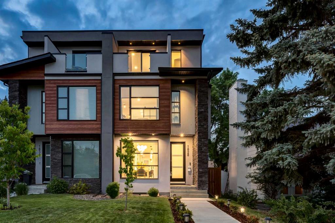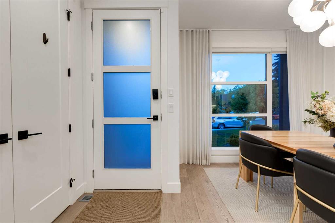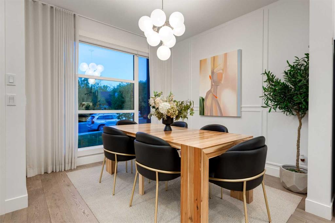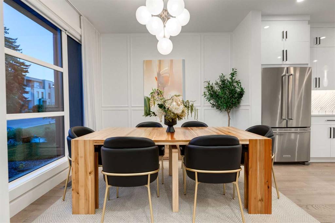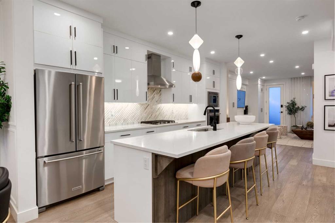4407 16A Street SW
Calgary T2T 4L6
MLS® Number: A2223663
$ 975,000
4
BEDROOMS
3 + 1
BATHROOMS
2,038
SQUARE FEET
2005
YEAR BUILT
Located on a beautifully tree-lined street in the heart of sought-after Altadore, this lovely 3+1 bedroom home offers over 2900 sq ft of developed living space. The main level presents hardwood floors, high ceilings & elegant crown moulding, showcasing the living room with corner feature fireplace which flows effortlessly into a spacious dining area with ample space to hold a family gathering or dinner party. The kitchen is tastefully finished with granite counter tops, island/eating bar, plenty of storage space & stainless steel appliances. A cozy breakfast nook overlooks the back yard plus a built-in desk & cabinets is the perfect space for work from home days. Completing the main level is a 2 piece powder room. The second level hosts 3 bedrooms, a 4 piece bath & laundry room. The primary retreat with Juliet balcony boasts a walk-in closet & private 5 piece ensuite with dual sinks, relaxing jetted tub & separate shower. The second bedroom features double doors & skylight, while the third bedroom includes a Juliet balcony. Basement development features a large recreation room with wet bar, flex space (great for a home gym), fourth bedroom & 3 piece bath. Outside, enjoy the captivating sunny west back yard with deck, large patio, newer low maintenance landscaping & access to the double detached garage. The location is incredibly convenient, walking distance to scenic River Park & close to trendy Marda Loop, Glenmore Athletic Park, excellent schools, shopping, public transit & easy access to 50th Avenue & Crowchild Trail.
| COMMUNITY | Altadore |
| PROPERTY TYPE | Semi Detached (Half Duplex) |
| BUILDING TYPE | Duplex |
| STYLE | 2 Storey, Side by Side |
| YEAR BUILT | 2005 |
| SQUARE FOOTAGE | 2,038 |
| BEDROOMS | 4 |
| BATHROOMS | 4.00 |
| BASEMENT | Finished, Full |
| AMENITIES | |
| APPLIANCES | Bar Fridge, Dishwasher, Dryer, Garage Control(s), Garburator, Gas Stove, Microwave, Range Hood, Refrigerator, Washer, Window Coverings |
| COOLING | Central Air |
| FIREPLACE | Gas |
| FLOORING | Carpet, Ceramic Tile, Hardwood |
| HEATING | Forced Air |
| LAUNDRY | Laundry Room, Upper Level |
| LOT FEATURES | Back Lane, Back Yard, Front Yard, Landscaped, Lawn, Rectangular Lot |
| PARKING | Double Garage Detached |
| RESTRICTIONS | None Known |
| ROOF | Asphalt Shingle |
| TITLE | Fee Simple |
| BROKER | RE/MAX First |
| ROOMS | DIMENSIONS (m) | LEVEL |
|---|---|---|
| Game Room | 27`0" x 13`0" | Basement |
| Furnace/Utility Room | 9`0" x 7`6" | Basement |
| Bedroom | 10`6" x 10`0" | Basement |
| Flex Space | 10`0" x 8`0" | Basement |
| 3pc Bathroom | 0`0" x 0`0" | Basement |
| 2pc Bathroom | 0`0" x 0`0" | Main |
| Kitchen | 15`6" x 12`0" | Main |
| Dining Room | 12`6" x 7`0" | Main |
| Living Room | 13`6" x 12`6" | Main |
| Breakfast Nook | 11`6" x 10`0" | Main |
| Laundry | 8`6" x 6`0" | Upper |
| Bedroom | 13`6" x 9`6" | Upper |
| Bedroom - Primary | 16`6" x 13`4" | Upper |
| Bedroom | 14`0" x 10`0" | Upper |
| 4pc Bathroom | 0`0" x 0`0" | Upper |
| 5pc Ensuite bath | 0`0" x 0`0" | Upper |

