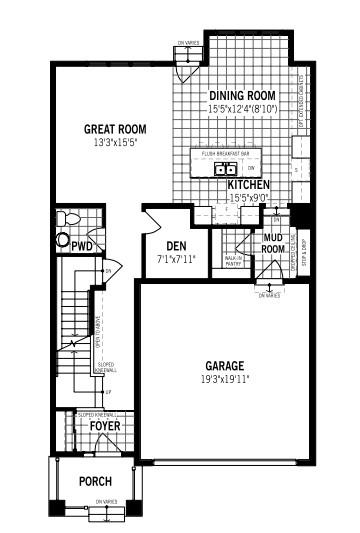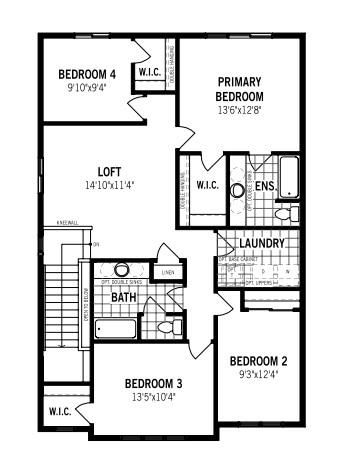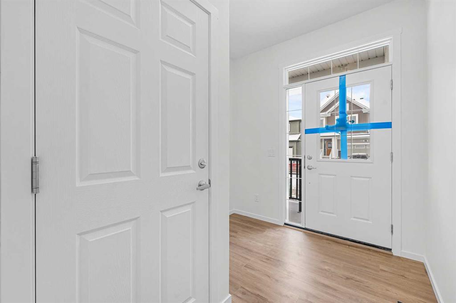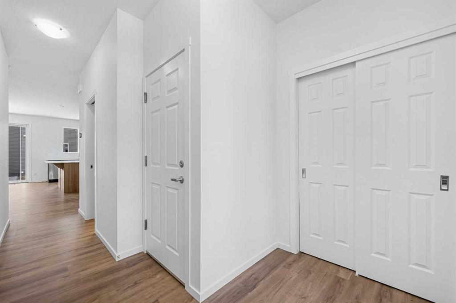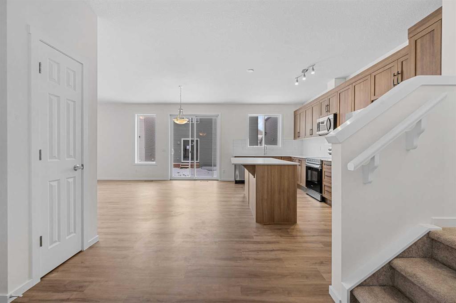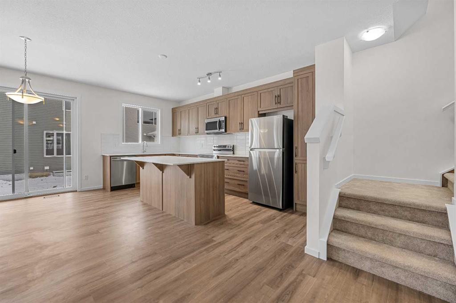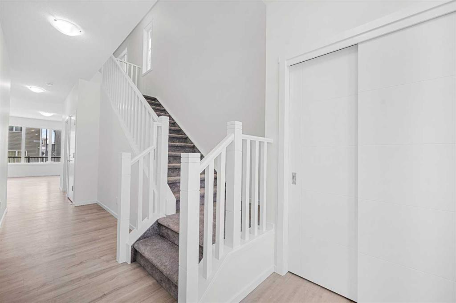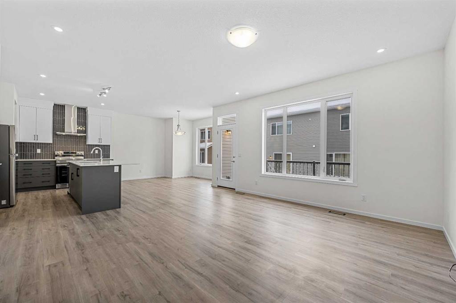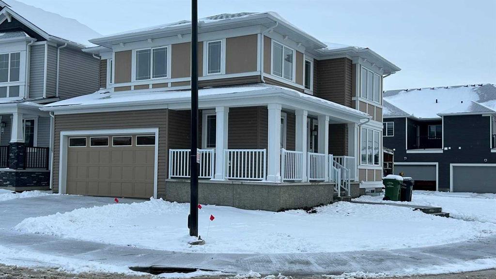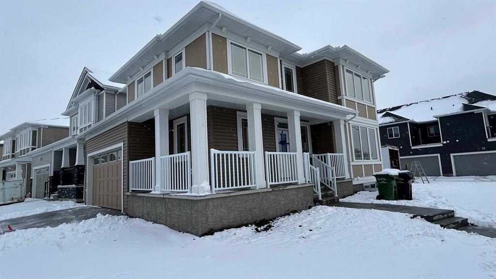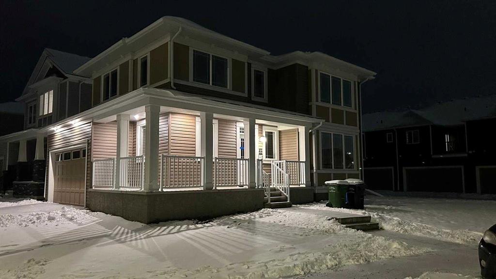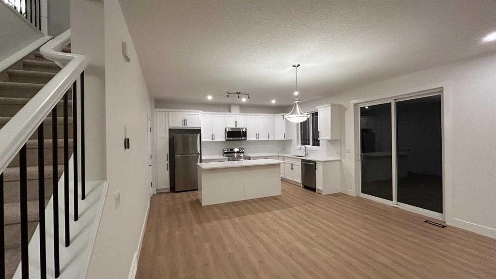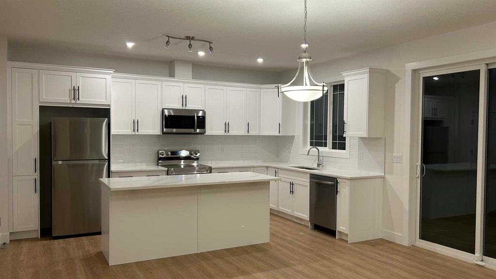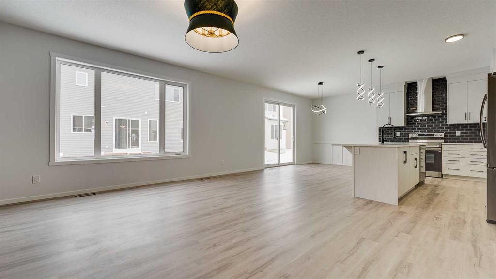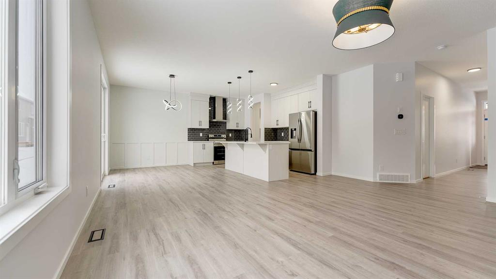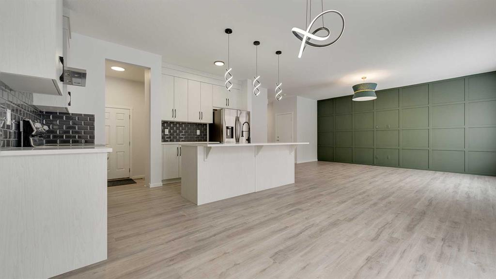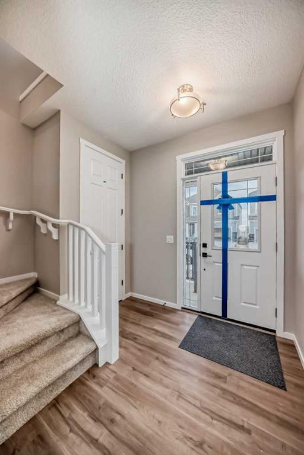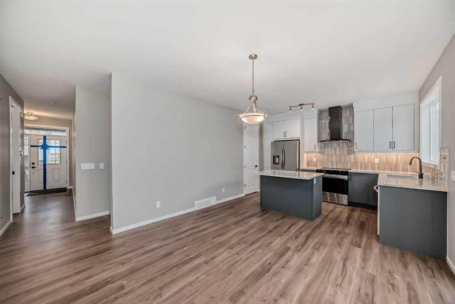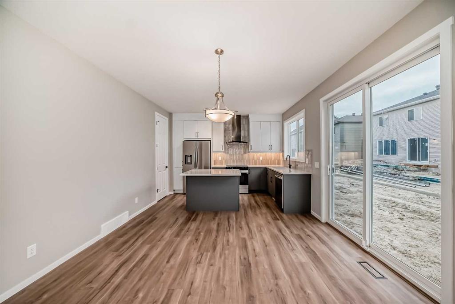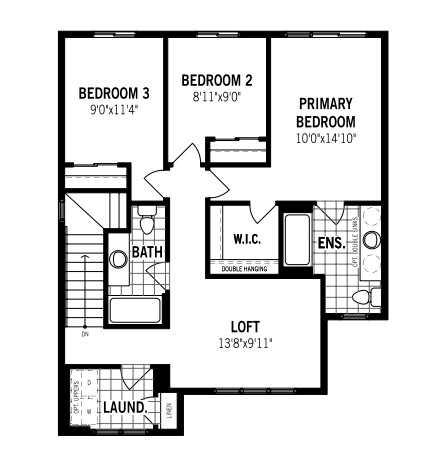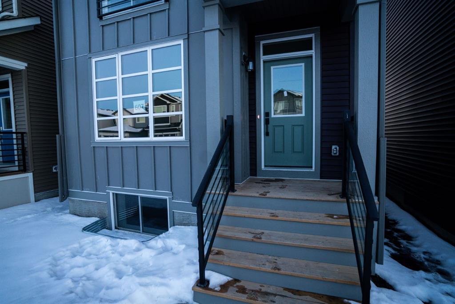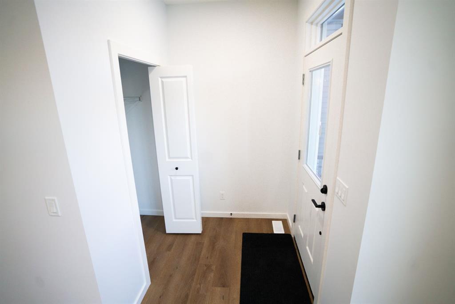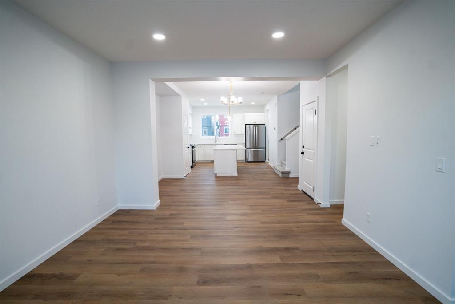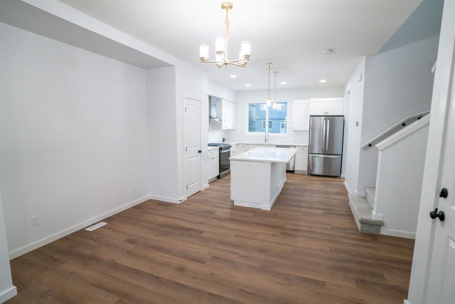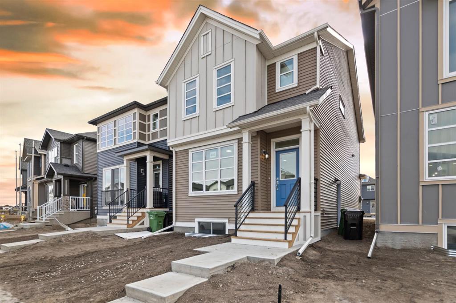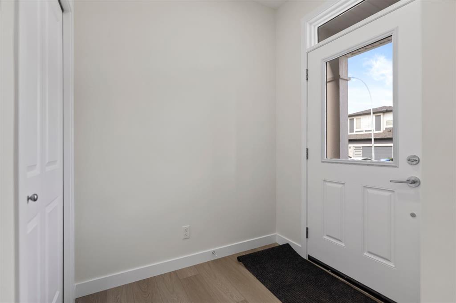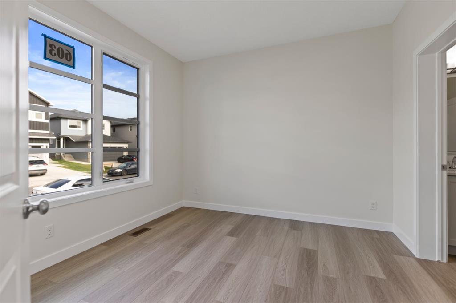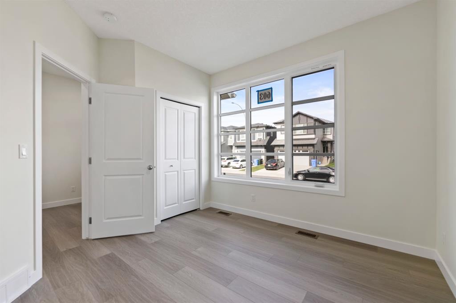203 Cityside View NE
Calgary T3N 2N6
MLS® Number: A2188918
$ 732,990
4
BEDROOMS
2 + 1
BATHROOMS
2,224
SQUARE FEET
2025
YEAR BUILT
The Whistler CR offers 2,224 sq. ft in the Cityscape community in Calgary, at $732,990. This 2-car garage single family home has designer picked upgrades included such as Luxury Vinyl Plank Flooring throughout the entire main floor, Chimney hood fan, white painted railing, electric fireplace, built in microwave, pot lights in the kitchen, 8lb carpet underlay, knockdown ceiling and more! Exclusive Architect’s Choice Options such as a side entry, Dual Primary Bedrooms and 3pc Basement Plumbing Rough-In in the basement. Upstairs your primary bedroom features a Walk-in closet and a stunning ensuite. Down the hall from bedrooms 2, 3 and Second Primary Bedroom you will find the main bath and laundry for ultra-convenient living. Enjoy access to amenities including planned schools, an environmental reserve, and commercial complex, sure to complement your lifestyle!
| COMMUNITY | Cityscape |
| PROPERTY TYPE | Detached |
| BUILDING TYPE | House |
| STYLE | 2 Storey |
| YEAR BUILT | 2025 |
| SQUARE FOOTAGE | 2,224 |
| BEDROOMS | 4 |
| BATHROOMS | 3.00 |
| BASEMENT | Full, Unfinished |
| AMENITIES | |
| APPLIANCES | Dishwasher, Electric Stove, Garage Control(s), Range Hood, Refrigerator |
| COOLING | None |
| FIREPLACE | N/A |
| FLOORING | Carpet, Tile, Vinyl |
| HEATING | Forced Air |
| LAUNDRY | Laundry Room, Upper Level |
| LOT FEATURES | Back Yard, Interior Lot, Street Lighting, Rectangular Lot |
| PARKING | Double Garage Attached, Driveway, On Street |
| RESTRICTIONS | None Known |
| ROOF | Asphalt Shingle |
| TITLE | Fee Simple |
| BROKER | RE/MAX Crown |
| ROOMS | DIMENSIONS (m) | LEVEL |
|---|---|---|
| Great Room | 13`3" x 15`5" | Main |
| Dining Room | 15`5" x 12`8" | Main |
| Kitchen | 15`5" x 9`0" | Main |
| Den | 7`1" x 7`11" | Main |
| 2pc Bathroom | 0`0" x 0`0" | Main |
| Pantry | 0`0" x 0`0" | Main |
| Bedroom | 9`10" x 9`4" | Upper |
| Bedroom - Primary | 13`6" x 12`8" | Upper |
| Loft | 14`10" x 11`4" | Upper |
| 4pc Ensuite bath | 0`0" x 0`0" | Upper |
| Laundry | 0`0" x 0`0" | Upper |
| 4pc Bathroom | 0`0" x 0`0" | Upper |
| Bedroom | 13`5" x 10`4" | Upper |
| Bedroom | 9`3" x 12`4" | Upper |


