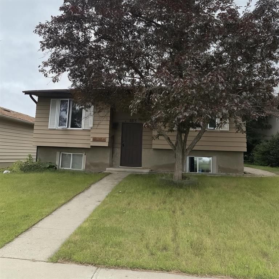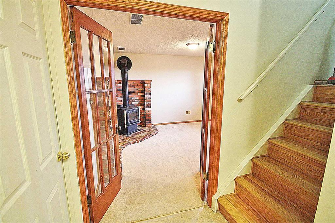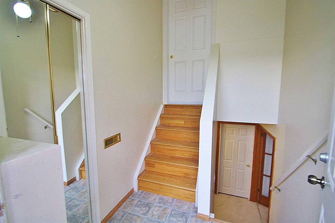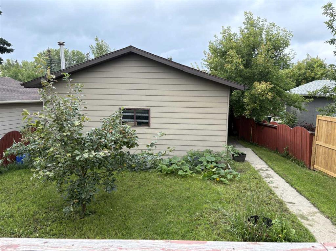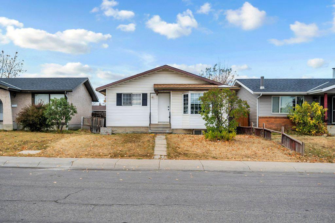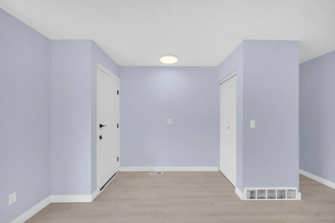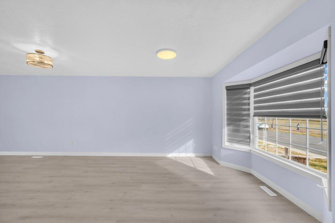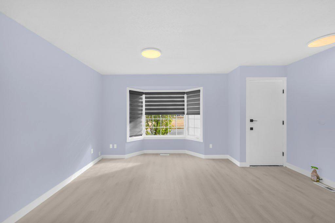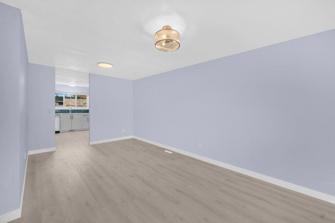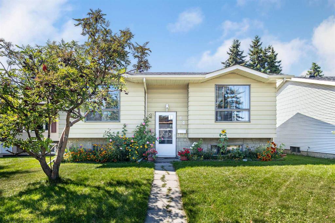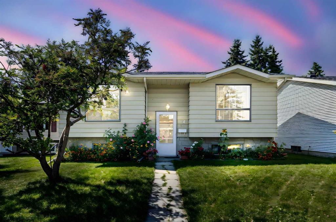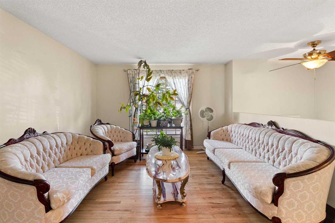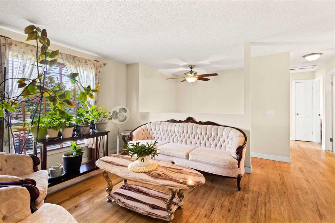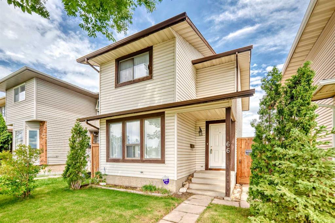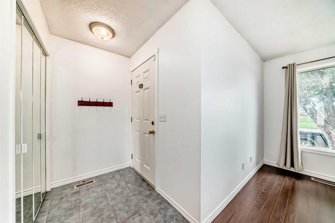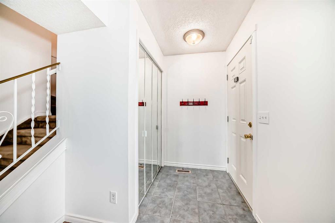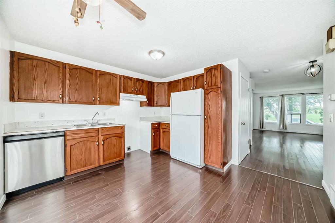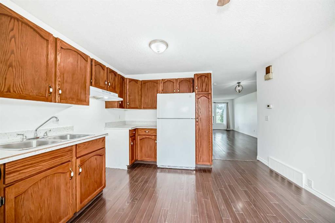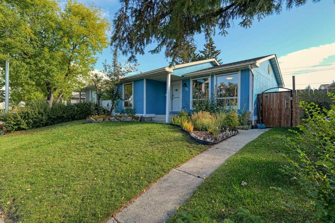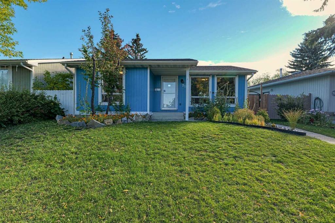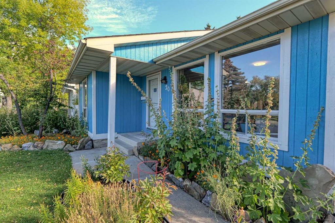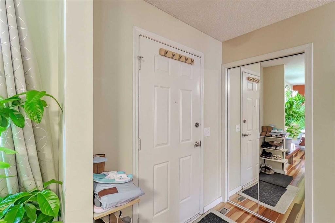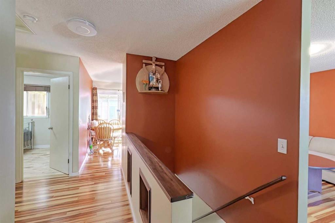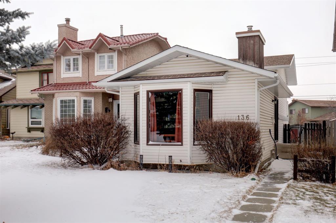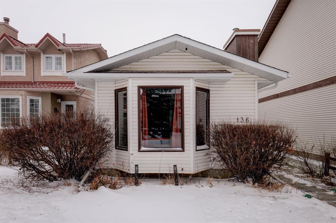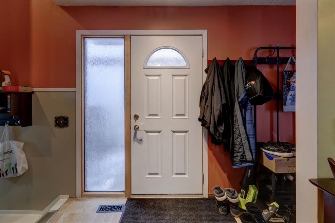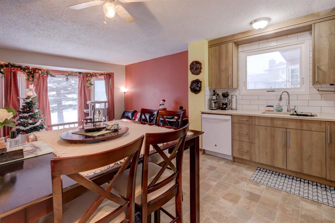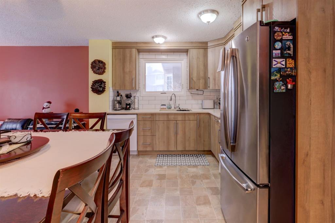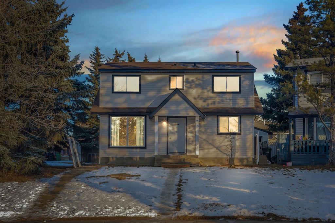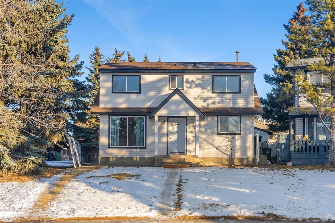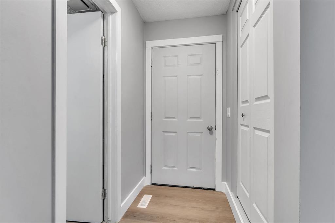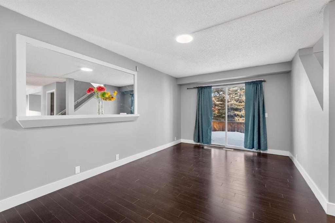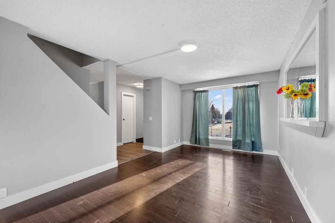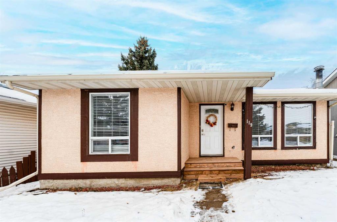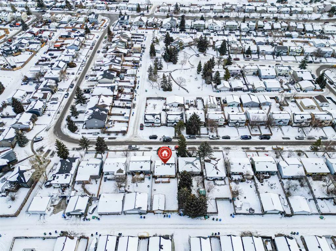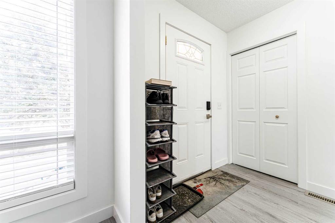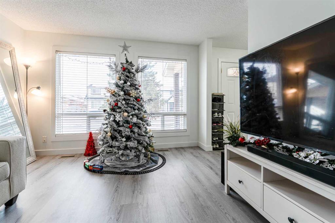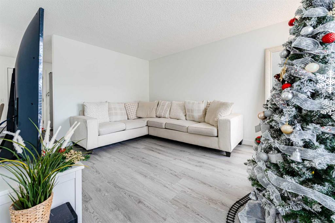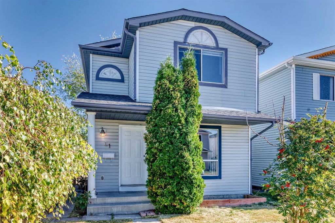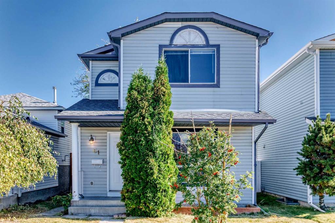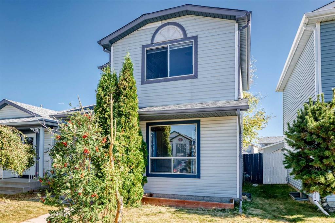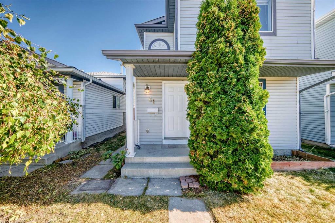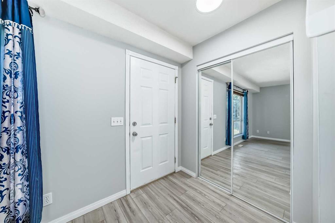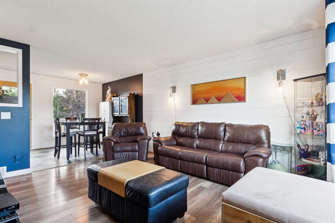203 Falwood Way NE
Calgary T3J 1A9
MLS® Number: A2242590
$ 450,000
4
BEDROOMS
2 + 0
BATHROOMS
828
SQUARE FEET
1979
YEAR BUILT
Not many photos due to tenants privancy. A beautifully maintained detached home ideally located right across from a scenic open park, offering both peaceful views and a vibrant community feel. This versatile property features 4 bedrooms in total, with 2 bedrooms upstairs and a fully developed 2-bedroom illegal basement suite, perfect for extended family living or mortgage-helper potential (subject to city regulations). The main floor is bright and welcoming, with a functional layout, ample natural light, and comfortable living spaces. The basement suite includes its own kitchen, living area, and separate entrance, offering excellent flexibility and privacy. Step outside to enjoy a private backyard, perfect for gatherings, gardening, or relaxing evenings. A double detached garage adds convenience and extra storage space. Located on a quiet street in the heart of Falconridge, this home is just steps from schools, shopping, public transit, and walking trails—ideal for families, investors, or first-time buyers. Don’t miss your opportunity to own this well-located, income-generating property in a thriving Calgary community!
| COMMUNITY | Falconridge |
| PROPERTY TYPE | Detached |
| BUILDING TYPE | House |
| STYLE | Bi-Level |
| YEAR BUILT | 1979 |
| SQUARE FOOTAGE | 828 |
| BEDROOMS | 4 |
| BATHROOMS | 2.00 |
| BASEMENT | Full |
| AMENITIES | |
| APPLIANCES | Dishwasher, Electric Stove, Range Hood, Refrigerator |
| COOLING | None |
| FIREPLACE | Wood Burning |
| FLOORING | Carpet, Hardwood |
| HEATING | Forced Air, Natural Gas |
| LAUNDRY | Laundry Room |
| LOT FEATURES | Landscaped, Level, Rectangular Lot |
| PARKING | Double Garage Detached, Insulated |
| RESTRICTIONS | None Known |
| ROOF | Asphalt Shingle |
| TITLE | Fee Simple |
| BROKER | The Real Estate District |
| ROOMS | DIMENSIONS (m) | LEVEL |
|---|---|---|
| Family Room | 11`9" x 12`8" | Basement |
| Kitchen | 6`10" x 10`1" | Basement |
| Laundry | 6`8" x 9`5" | Basement |
| Bedroom | 8`2" x 8`6" | Basement |
| 3pc Bathroom | 6`4" x 6`9" | Basement |
| Bedroom | 10`0" x 10`2" | Basement |
| Bedroom - Primary | 10`9" x 11`6" | Main |
| Bedroom | 10`10" x 9`2" | Main |
| 4pc Bathroom | 2`0" x 4`11" | Main |
| Kitchen | 8`7" x 9`11" | Main |
| Dining Room | 8`5" x 7`4" | Main |
| Living Room | 14`8" x 12`5" | Main |
| Entrance | 9`2" x 6`6" | Main |

