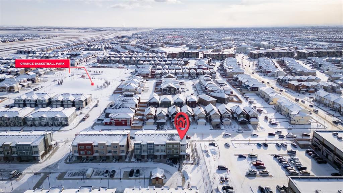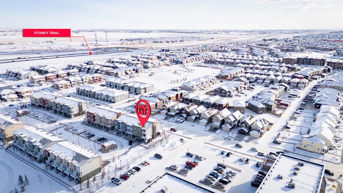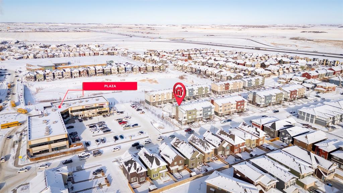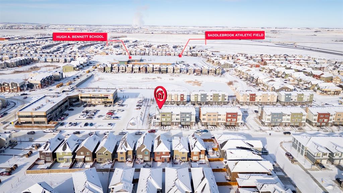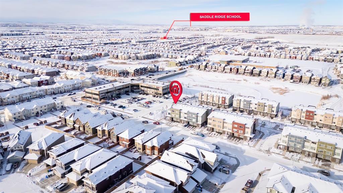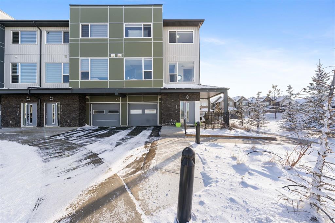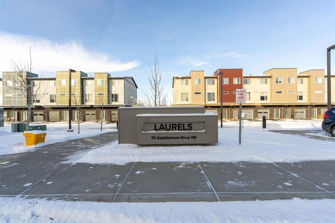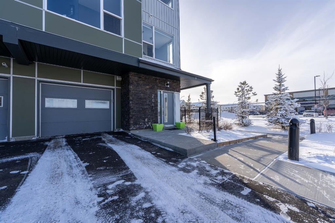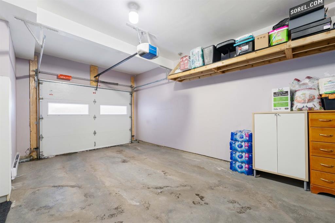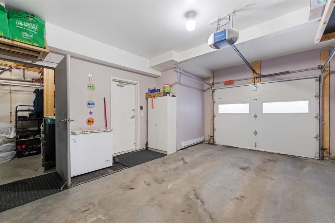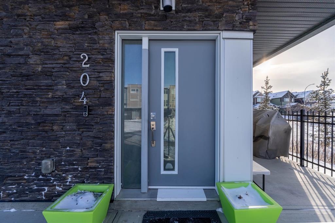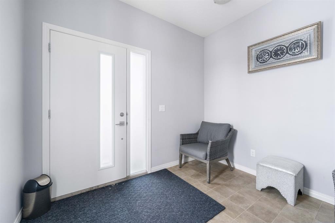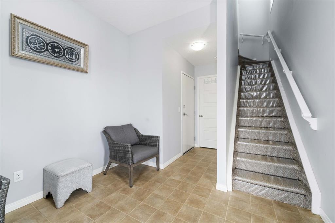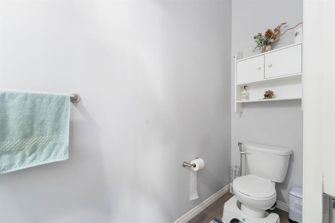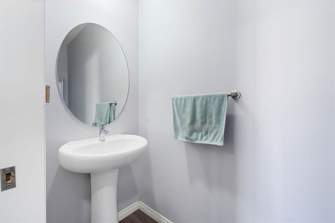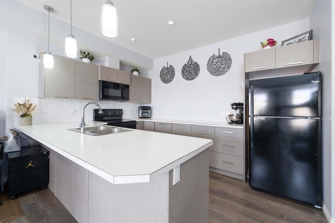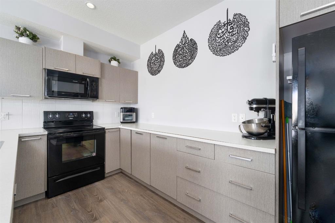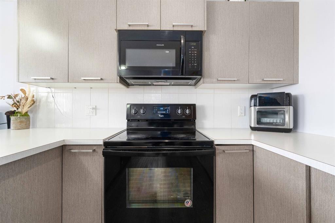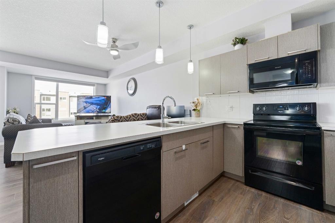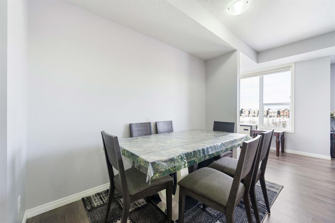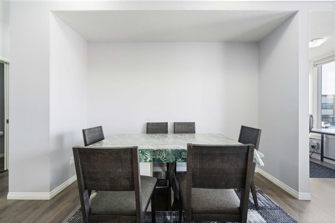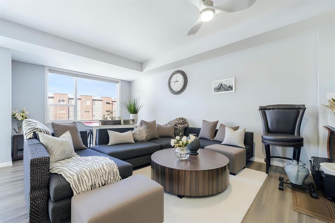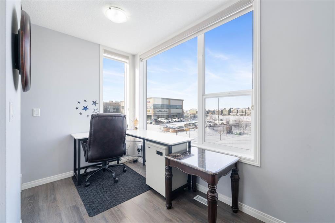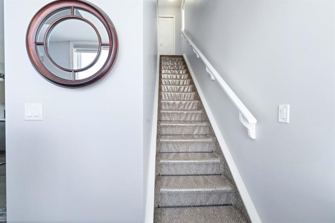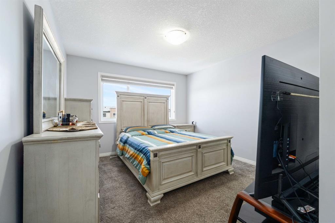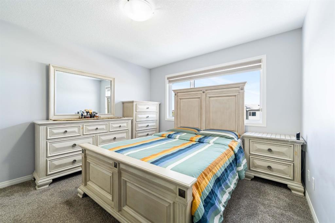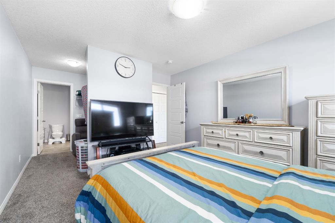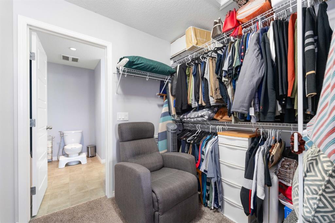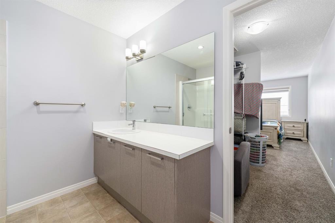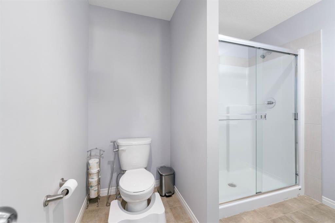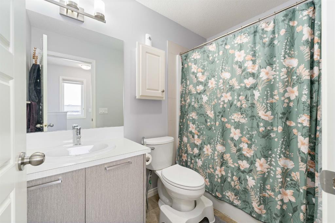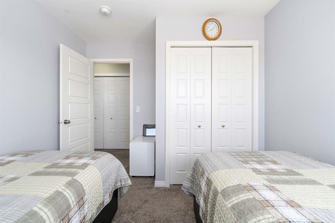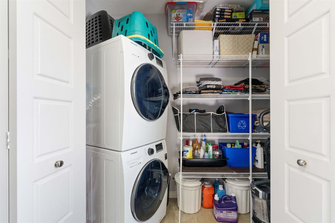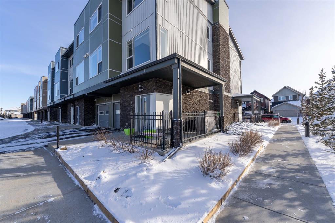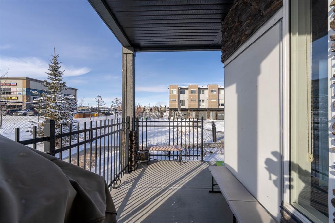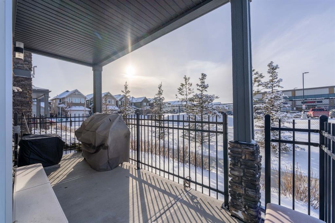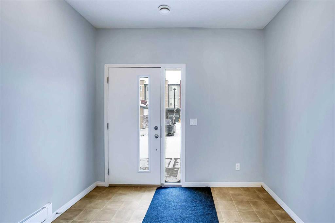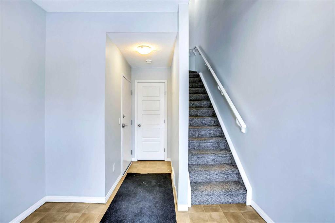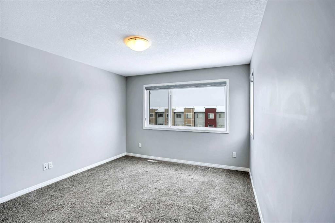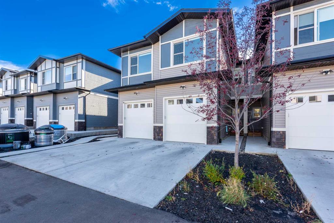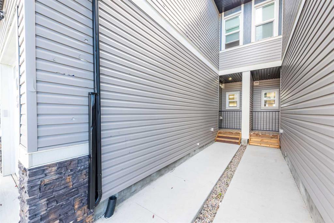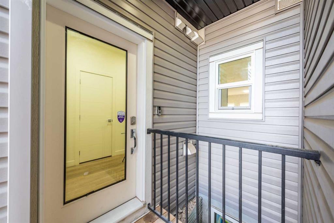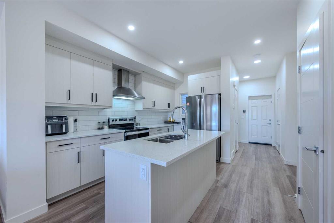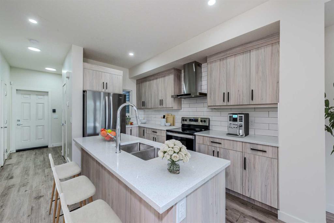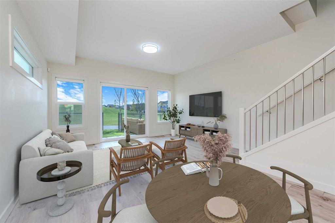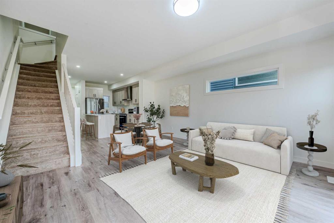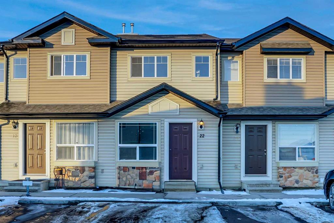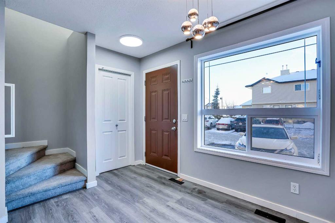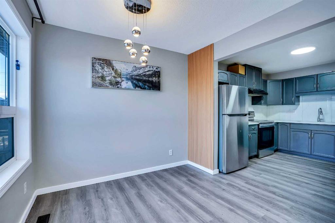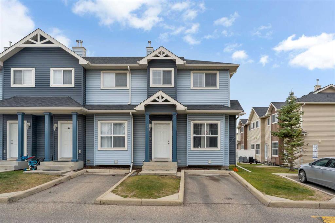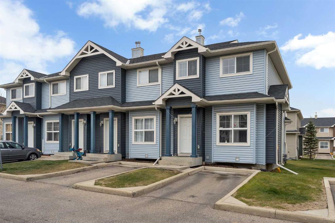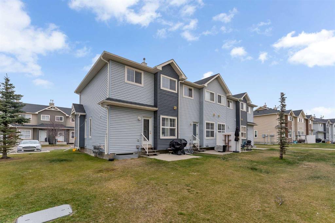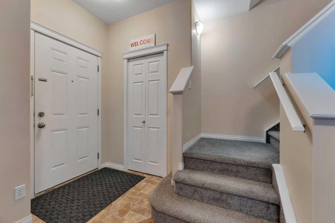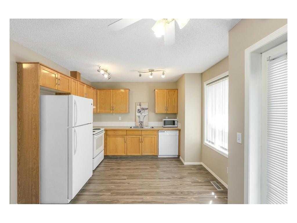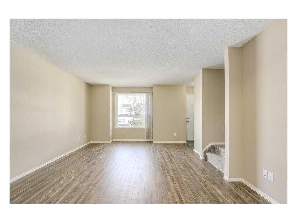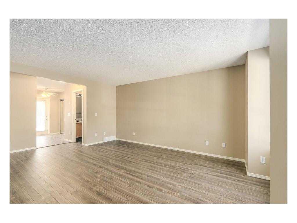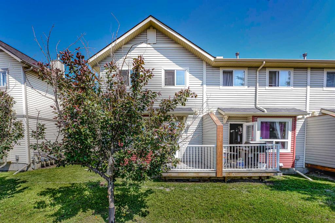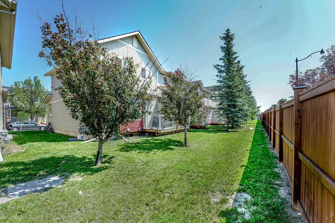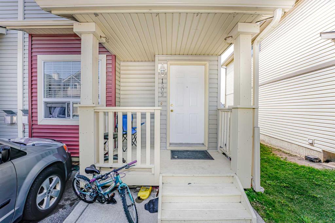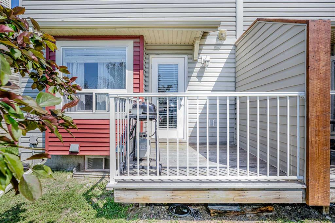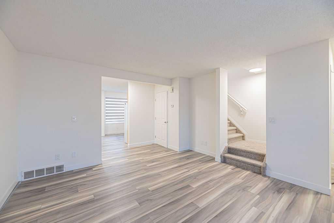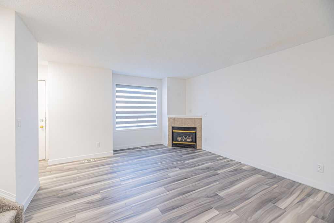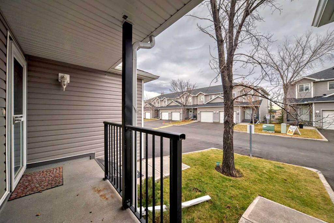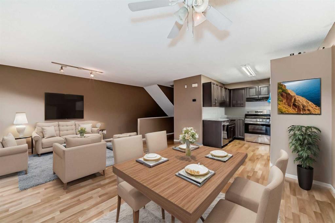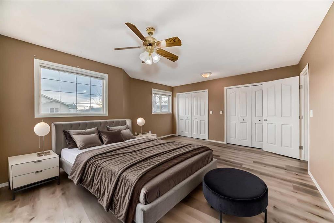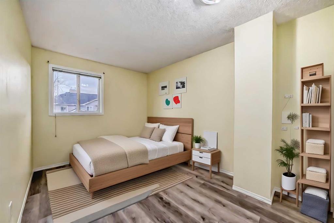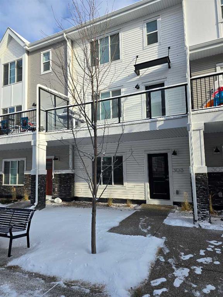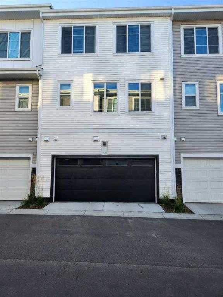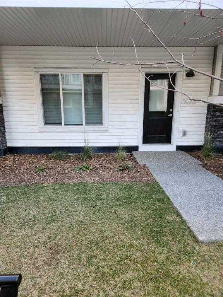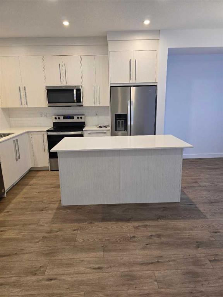204, 70 Saddlestone Drive NE
Calgary T3J 0W4
MLS® Number: A2192770
$ 419,900
2
BEDROOMS
2 + 1
BATHROOMS
1,429
SQUARE FEET
2017
YEAR BUILT
2 Beds | 2.5 Baths | Oversized Heated Single Attached Garage | Extra Parking Stall | Prime Saddle Ridge Location This beautifully upgraded corner-unit townhome in the heart of Saddle Ridge is packed with features, including central air conditioning, a full security camera system, and extra windows for enhanced natural light. With an oversized attached Heated single garage, a driveway, and an extra parking stall, you have a total of 3 parking spaces—a rare find! Step inside to a bright foyer with a large window, providing access to the garage and stairs leading to the main living area. The open-concept main floor boasts durable laminate flooring, a modern kitchen, a spacious dining area, and a comfortable living room—all complemented by contemporary finishes. A dedicated study nook with large windows and a convenient 2-piece bath complete this level. Upstairs, you'll find two generously sized bedrooms, including a primary suite with an ensuite bath and an open closet. A second 4-piece bathroom and a laundry space featuring a stacked washer & dryer with wire shelving for storage add to the upper floor's functionality. As a corner unit, this home also features a side porch, perfect for BBQs and outdoor relaxation. Located just steps from Saddle Ridge Plaza, you'll enjoy easy access to daycares, pharmacies, and schools like K-4 Saddle Ridge School, Peter Lougheed School, and Hugh A. Bennett School.
| COMMUNITY | Saddle Ridge |
| PROPERTY TYPE | Row/Townhouse |
| BUILDING TYPE | Five Plus |
| STYLE | 3 Storey |
| YEAR BUILT | 2017 |
| SQUARE FOOTAGE | 1,429 |
| BEDROOMS | 2 |
| BATHROOMS | 3.00 |
| BASEMENT | None |
| AMENITIES | |
| APPLIANCES | Central Air Conditioner, Dishwasher, Electric Range, Microwave Hood Fan, Refrigerator, Washer/Dryer Stacked, Window Coverings |
| COOLING | Central Air |
| FIREPLACE | N/A |
| FLOORING | Carpet, Vinyl Plank |
| HEATING | Central |
| LAUNDRY | Laundry Room, Upper Level |
| LOT FEATURES | Corner Lot |
| PARKING | Single Garage Attached, Stall |
| RESTRICTIONS | None Known |
| ROOF | Asphalt Shingle |
| TITLE | Fee Simple |
| BROKER | RE/MAX Real Estate (Mountain View) |
| ROOMS | DIMENSIONS (m) | LEVEL |
|---|---|---|
| Living Room | 21`5" x 19`9" | Second |
| Dining Room | 5`4" x 10`6" | Second |
| Kitchen | 15`1" x 8`4" | Second |
| 2pc Bathroom | 9`8" x 3`0" | Second |
| Bedroom - Primary | 11`3" x 13`10" | Third |
| Bedroom | 9`10" x 10`9" | Third |
| 3pc Ensuite bath | 8`10" x 7`8" | Third |
| 3pc Bathroom | 4`10" x 8`0" | Third |


