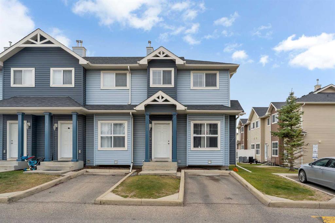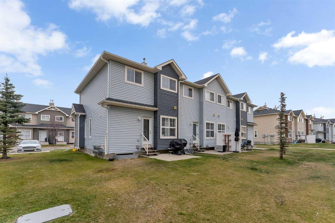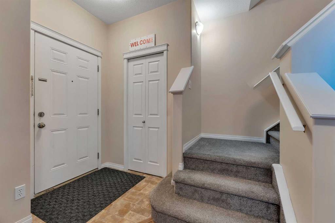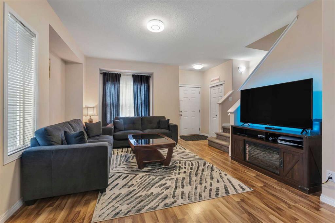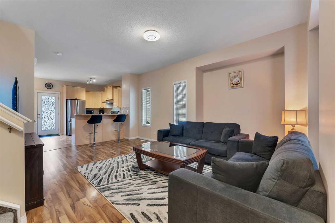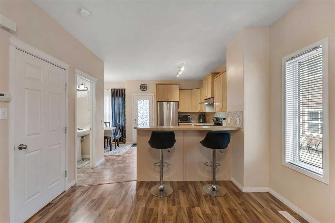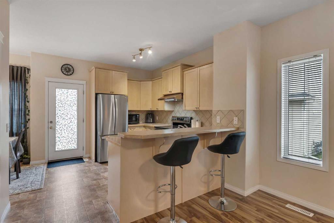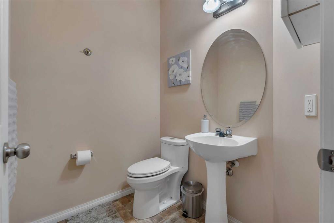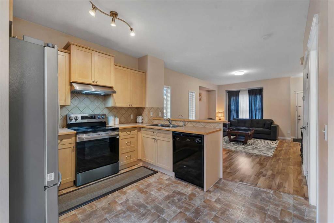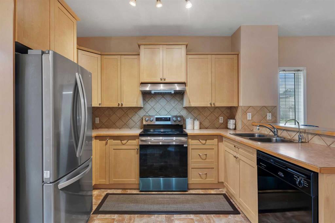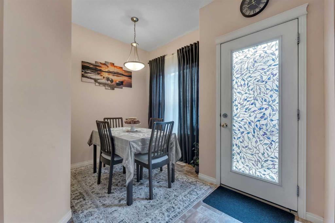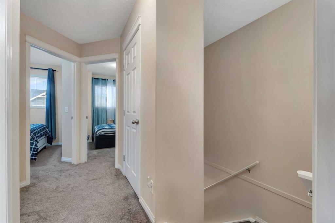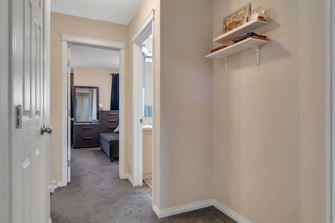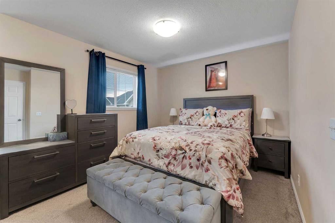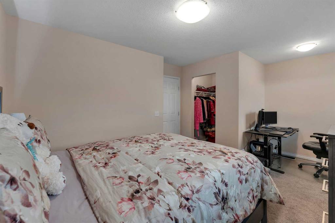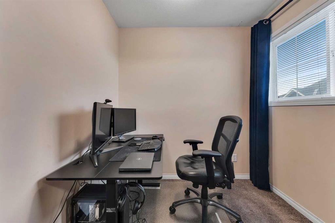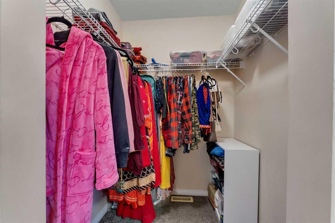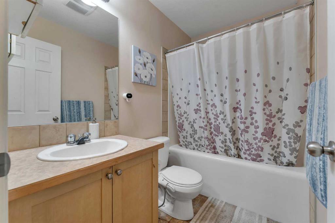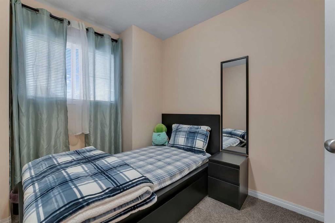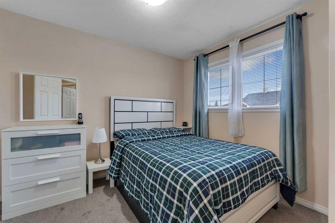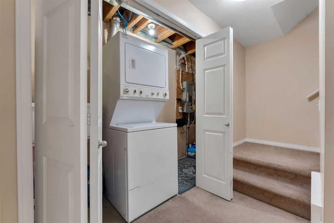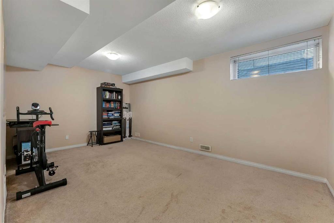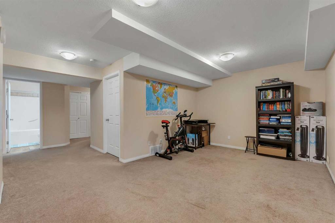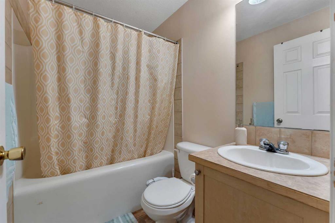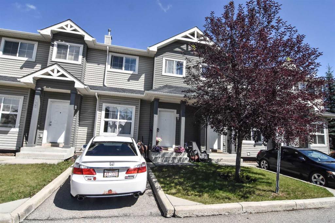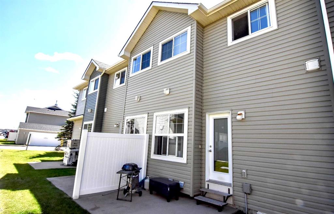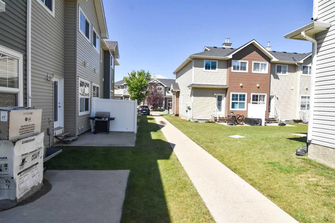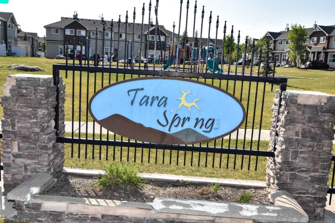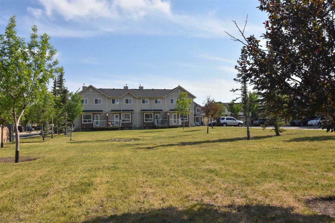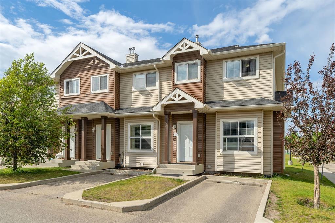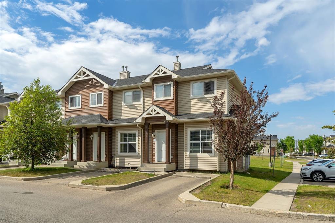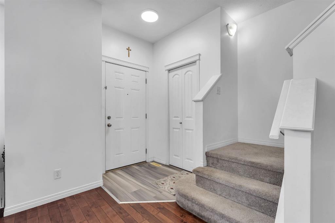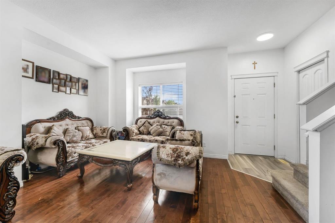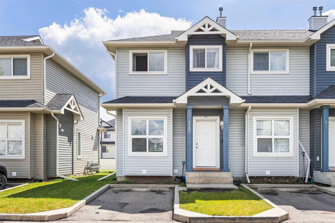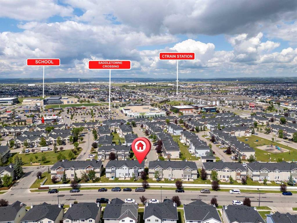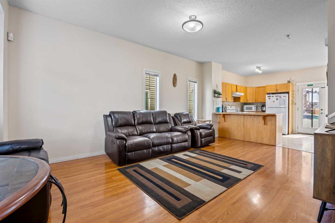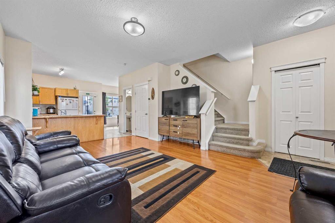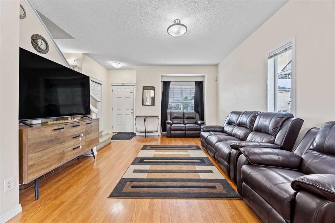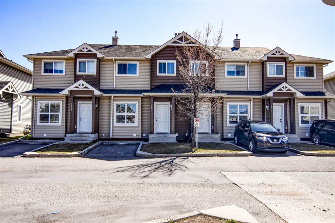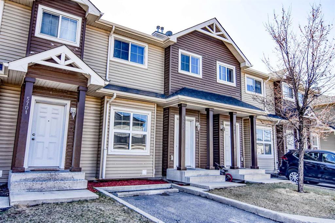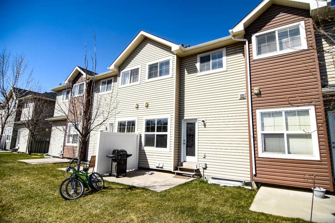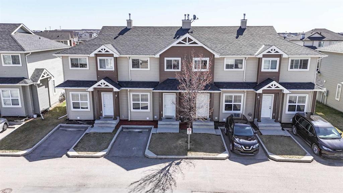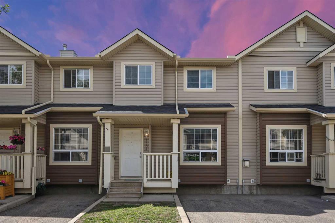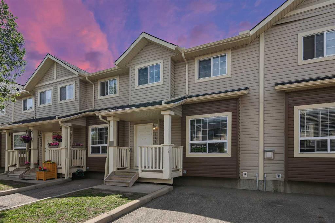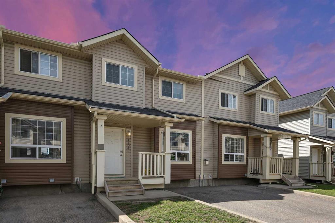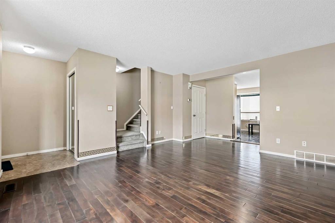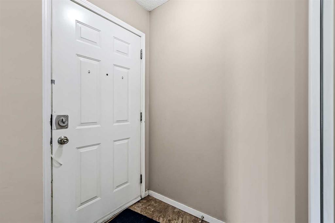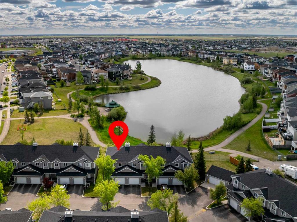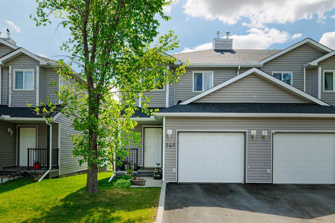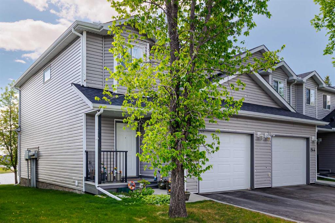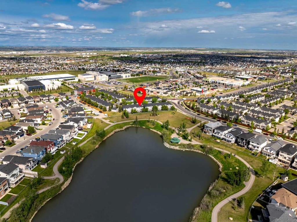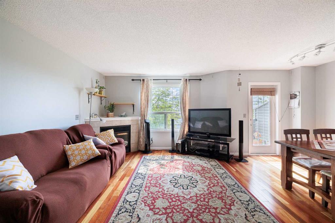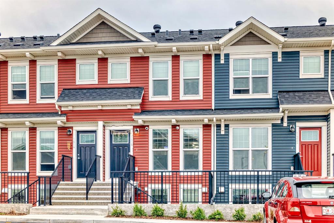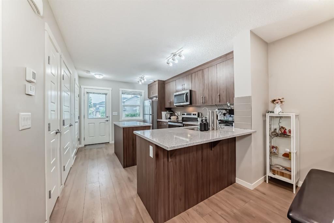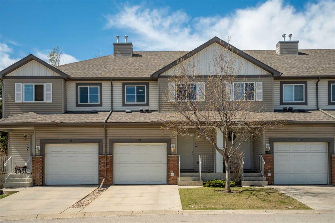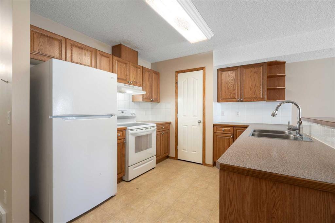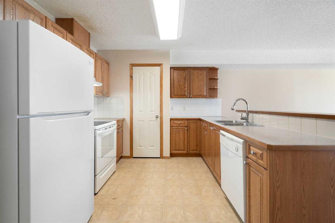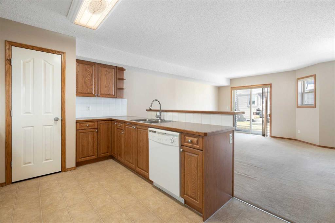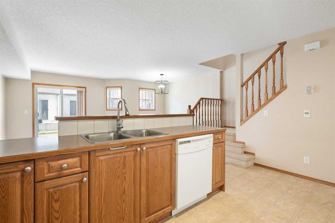351, 111 Tarawood Lane NE
Calgary T3J0C1
MLS® Number: A2245251
$ 399,900
3
BEDROOMS
2 + 1
BATHROOMS
1,165
SQUARE FEET
2006
YEAR BUILT
This beautiful corner-unit townhome in the highly desirable community of Taradale, Northeast Calgary, offers extra windows, fresh paint, and new upstairs carpeting. This Spacious and well-maintained two-story home features a bright living room, a beautiful kitchen with newer stainless steel appliances, a dining area, and a half washroom on the main floor. The upper level boasts three bedrooms, including a generous master with a walk-in closet, plus a full washroom. The fully finished basement provides additional living space with a large recreation room and a full washroom, perfect for a growing family. With low condo fees of just $310 and visitor parking right next to the unit, this home is within walking distance of shopping, parks, LRT, transit, Genesis Centre, and schools. Don't miss this fantastic opportunity—schedule your private viewing today!
| COMMUNITY | Taradale |
| PROPERTY TYPE | Row/Townhouse |
| BUILDING TYPE | Five Plus |
| STYLE | 2 Storey |
| YEAR BUILT | 2006 |
| SQUARE FOOTAGE | 1,165 |
| BEDROOMS | 3 |
| BATHROOMS | 3.00 |
| BASEMENT | Finished, Full |
| AMENITIES | |
| APPLIANCES | Dishwasher, Electric Stove, Range Hood, Refrigerator |
| COOLING | None |
| FIREPLACE | N/A |
| FLOORING | Carpet, Laminate, Vinyl |
| HEATING | Forced Air |
| LAUNDRY | In Basement |
| LOT FEATURES | Back Yard |
| PARKING | Stall |
| RESTRICTIONS | None Known |
| ROOF | Asphalt Shingle |
| TITLE | Fee Simple |
| BROKER | PREP Realty |
| ROOMS | DIMENSIONS (m) | LEVEL |
|---|---|---|
| Family Room | 20`3" x 16`7" | Basement |
| 4pc Bathroom | 7`1" x 4`11" | Basement |
| Living Room | 18`5" x 14`3" | Main |
| 2pc Bathroom | 5`2" x 5`7" | Main |
| Kitchen | 12`1" x 11`3" | Main |
| Dining Room | 8`2" x 6`0" | Main |
| Bedroom | 10`1" x 8`5" | Upper |
| Bedroom | 10`9" x 9`2" | Upper |
| 4pc Ensuite bath | 4`11" x 8`0" | Upper |
| Bedroom - Primary | 13`0" x 17`2" | Upper |

