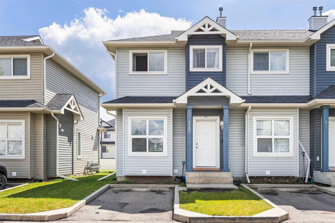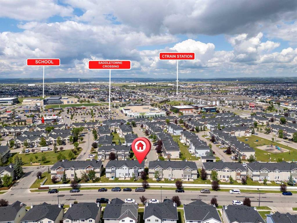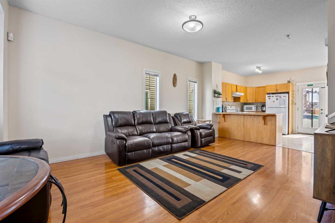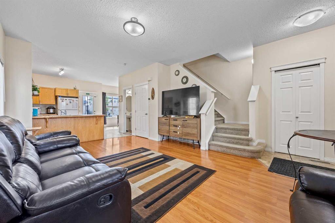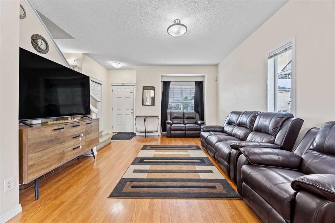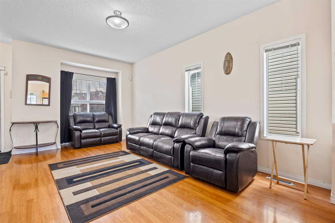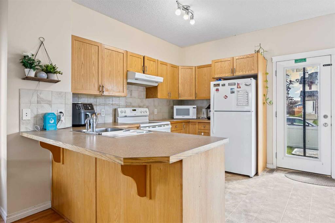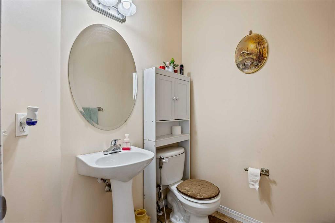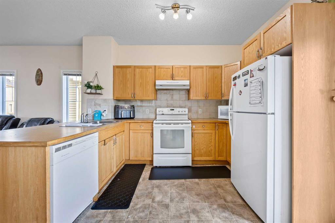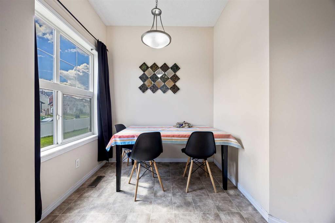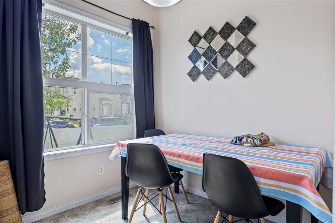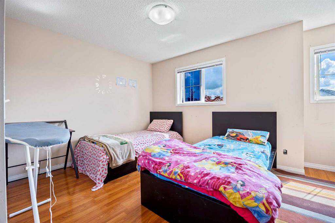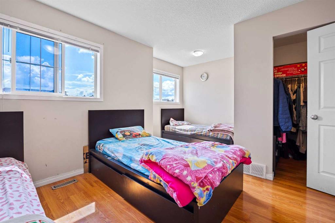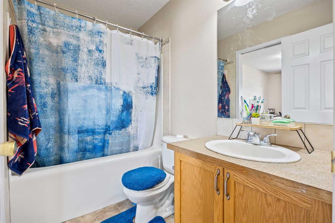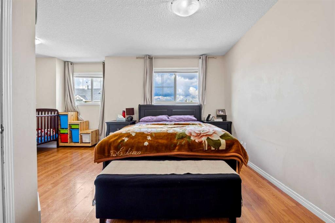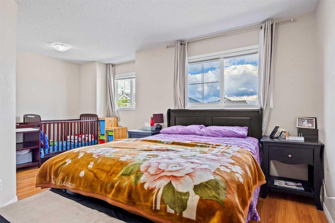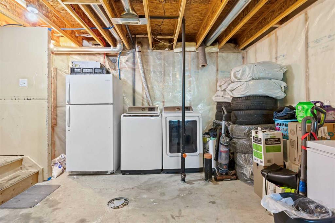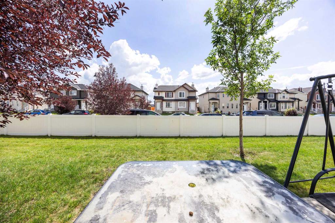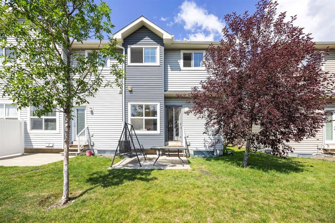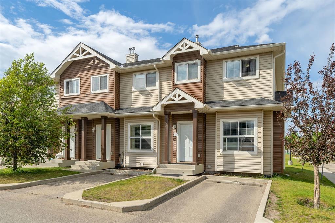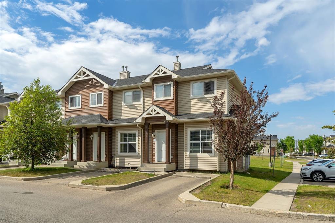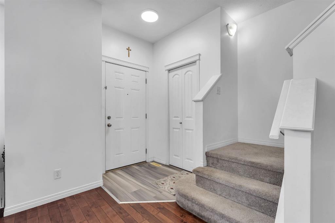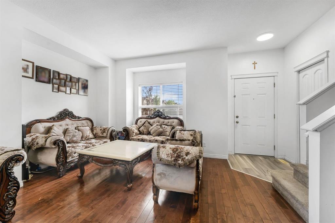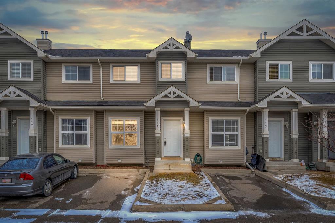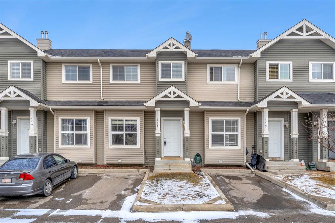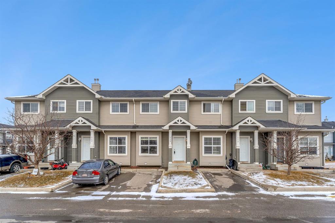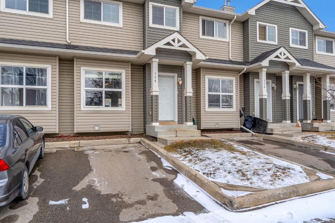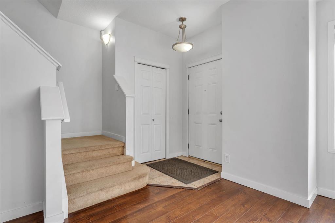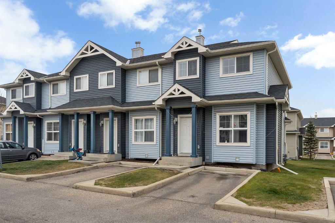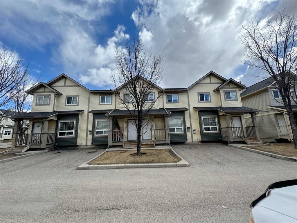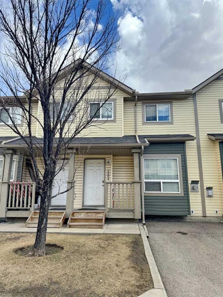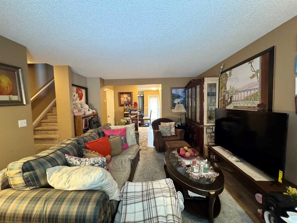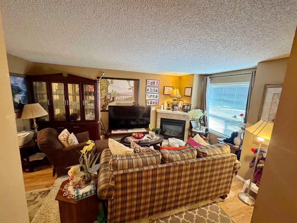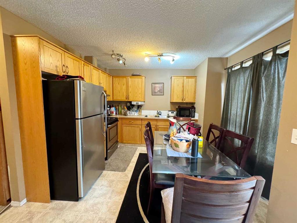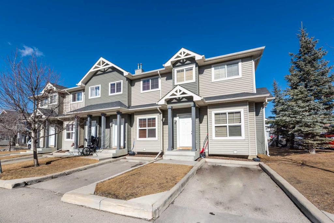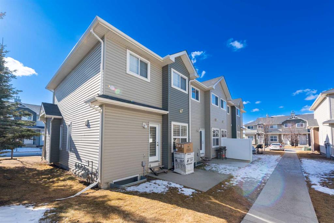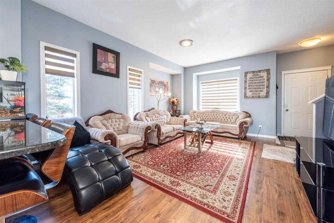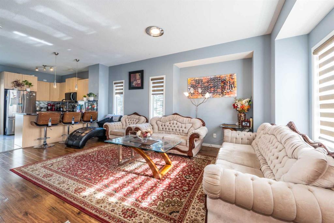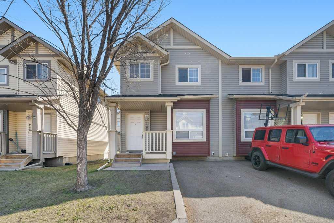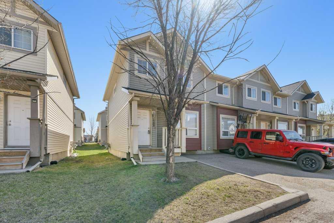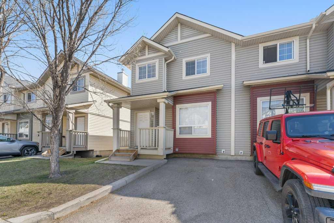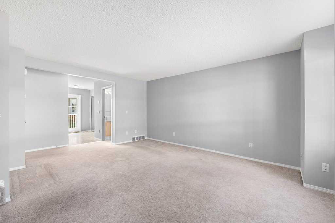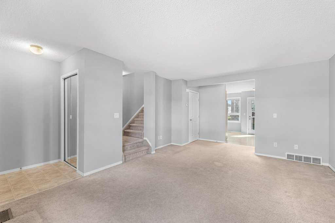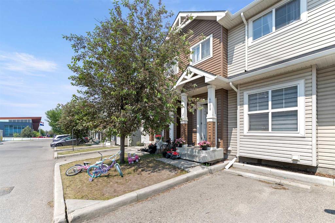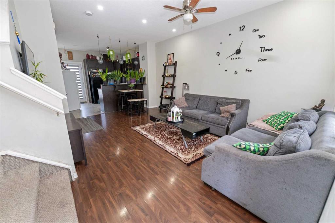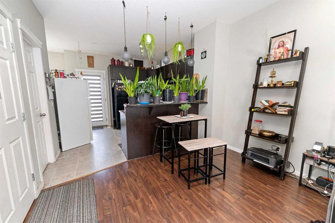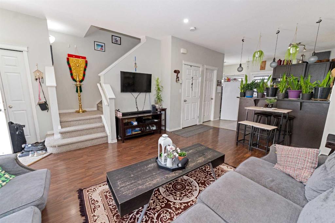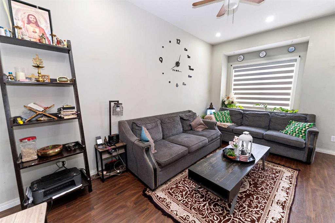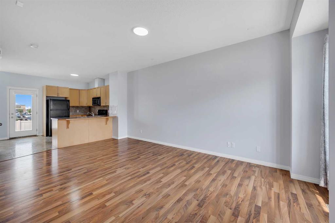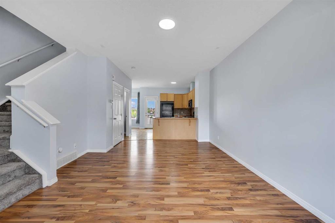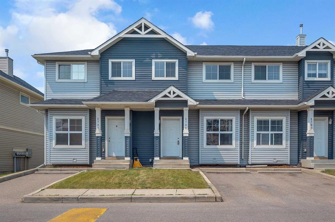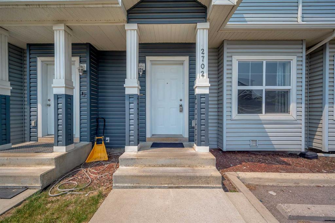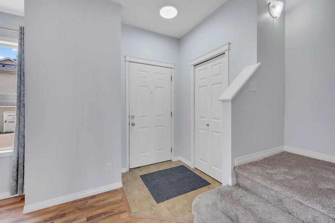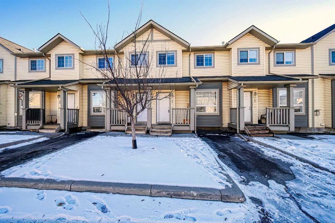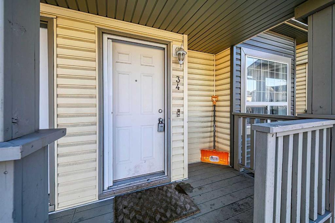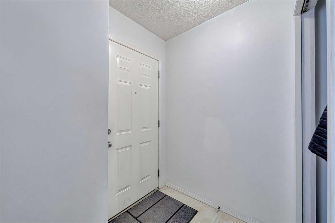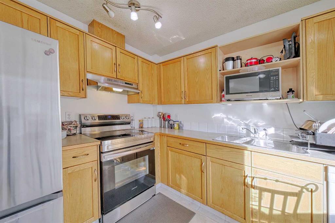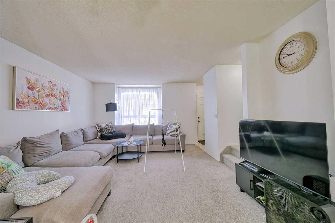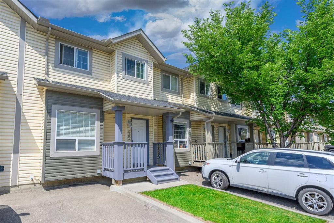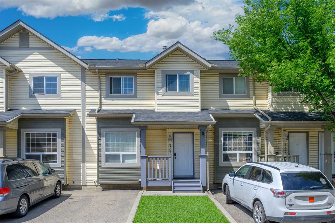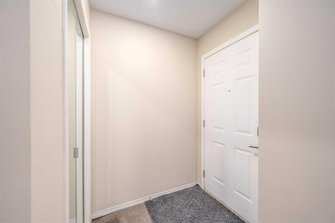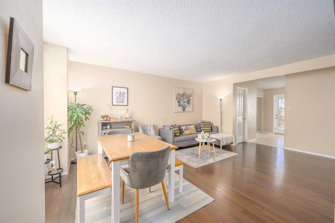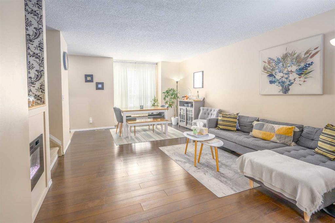6102, 111 Tarawood Lane NE
Calgary T3J0C2
MLS® Number: A2240599
$ 345,000
2
BEDROOMS
1 + 1
BATHROOMS
1,152
SQUARE FEET
2006
YEAR BUILT
Location, Location, Location…!!! Welcome to this beautiful and affordable gem just minutes away from MEGHA SANJHA PUNJAB, CHALO FRESCO, DRUGMART, YMCA GENESIS CENTRE, and the highly convenient SADDLETOWNE BUS & TRAIN STATION — all within a quick 3-minute drive! With THREE parks within 1 km and all levels of schooling (Elementary, Junior High, and High School) just around the corner, this location is perfect for families and commuters alike. Step inside to a bright and airy living room filled with natural sunlight, creating a warm and inviting atmosphere. Your assigned parking stall is right at your front door — super convenient for everyday errands! The open-concept layout flows into a well-laid-out kitchen that features a large window overlooking the backyard, plus ample counter space for all your cooking adventures. Enjoy sunny backyard with a clean concrete pad — ideal for BBQs, relaxing, or a little gardening. Upstairs, the spacious primary bedroom comes complete with a walk-in closet and oversized second bedroom — with two windows. 1 full bathroom , perfect for guests or growing families. The unfinished basement with a big bright window and 3 piece bathroom rough ins is your blank canvas, ready to be transformed into a rec room, home gym, or extra living space. This well-kept and well-priced home is an incredible opportunity for first-time buyers or investors — don’t wait, book your private showing today before it’s gone!
| COMMUNITY | Taradale |
| PROPERTY TYPE | Row/Townhouse |
| BUILDING TYPE | Five Plus |
| STYLE | 2 Storey |
| YEAR BUILT | 2006 |
| SQUARE FOOTAGE | 1,152 |
| BEDROOMS | 2 |
| BATHROOMS | 2.00 |
| BASEMENT | Full, Unfinished |
| AMENITIES | |
| APPLIANCES | Dishwasher, Electric Range, Range Hood, Refrigerator, Washer/Dryer |
| COOLING | None |
| FIREPLACE | N/A |
| FLOORING | Carpet, Ceramic Tile, Laminate |
| HEATING | Forced Air |
| LAUNDRY | In Basement |
| LOT FEATURES | Back Yard, Corner Lot |
| PARKING | Stall |
| RESTRICTIONS | None Known |
| ROOF | Asphalt Shingle |
| TITLE | Fee Simple |
| BROKER | Royal LePage Solutions |
| ROOMS | DIMENSIONS (m) | LEVEL |
|---|---|---|
| 2pc Bathroom | 5`7" x 5`1" | Main |
| Dining Room | 6`1" x 8`4" | Main |
| Kitchen | 11`1" x 16`6" | Main |
| Living Room | 14`10" x 13`11" | Main |
| 4pc Bathroom | 8`0" x 4`11" | Upper |
| Bedroom | 17`1" x 12`9" | Upper |
| Bedroom - Primary | 17`1" x 14`7" | Upper |

