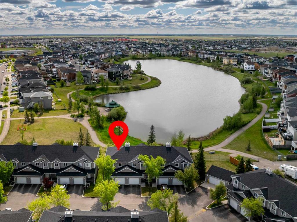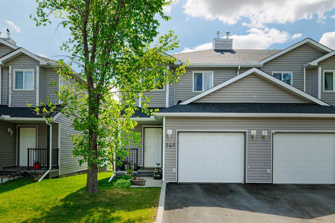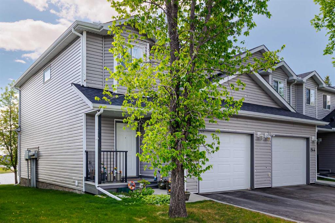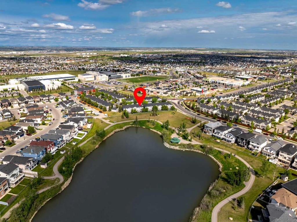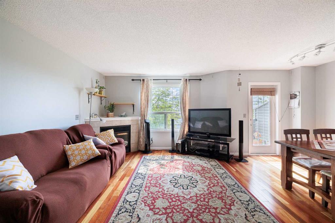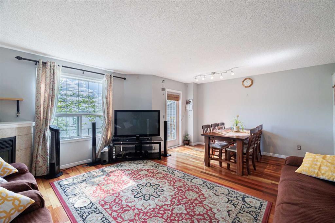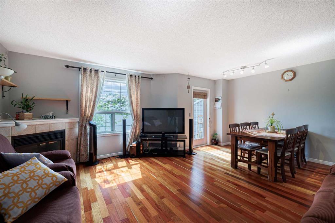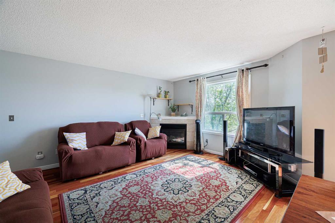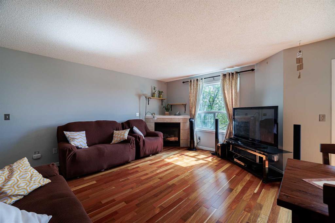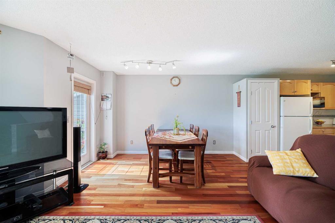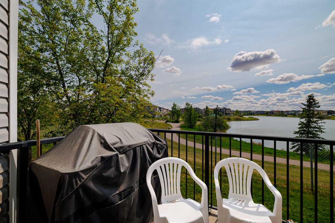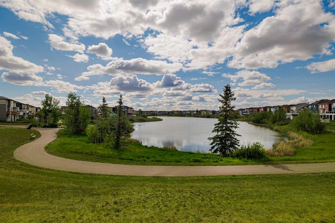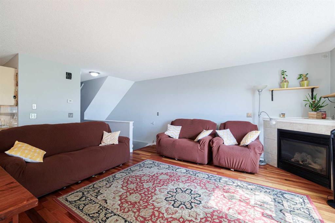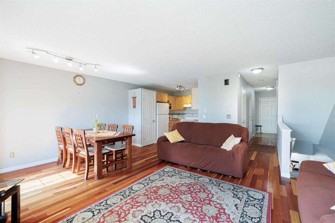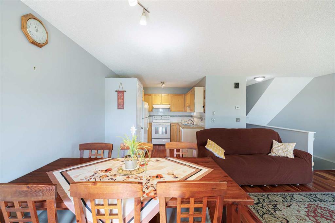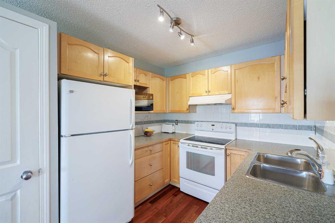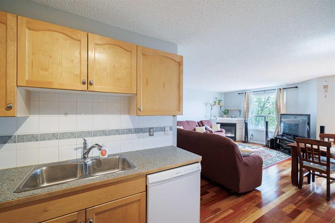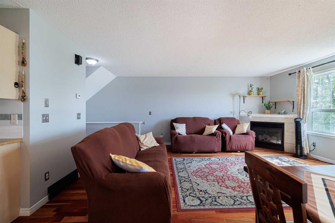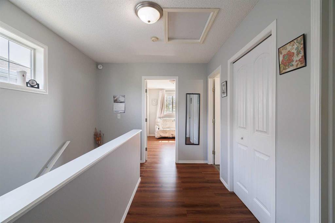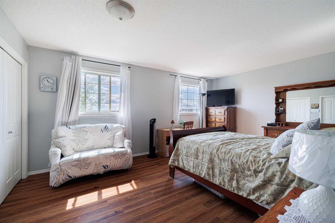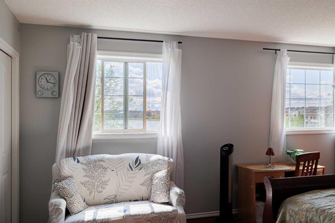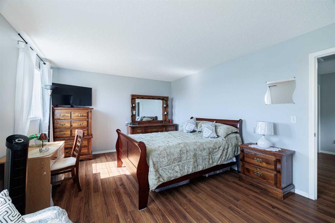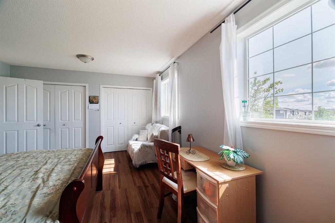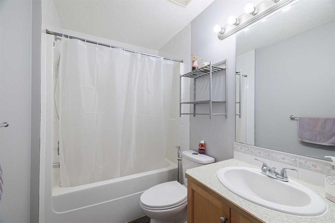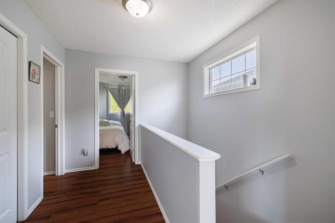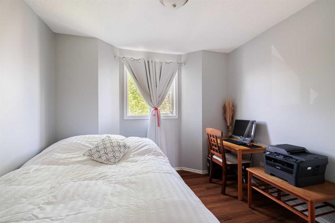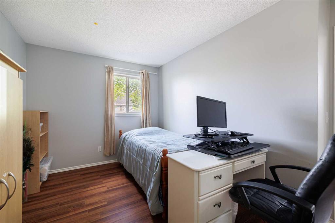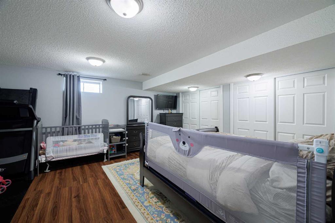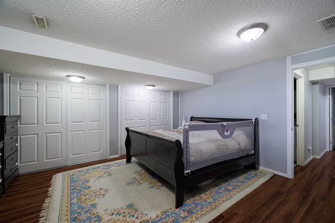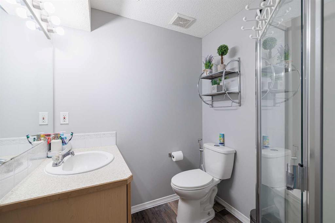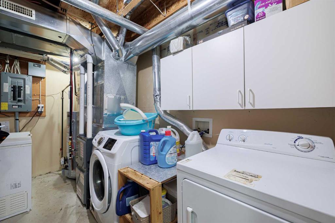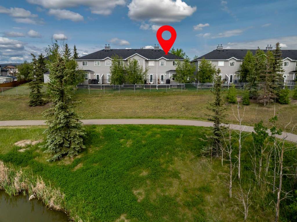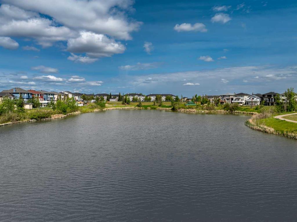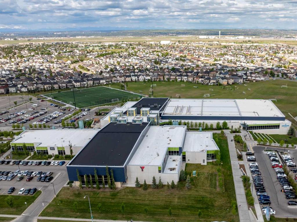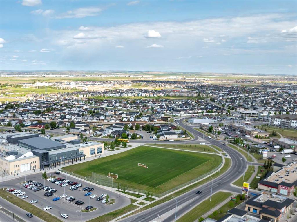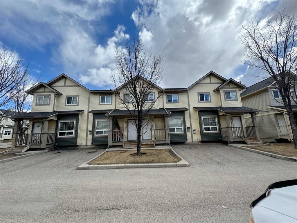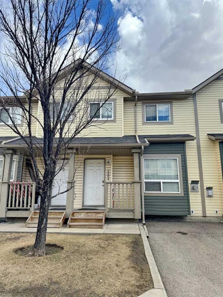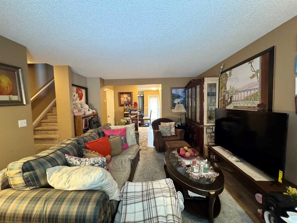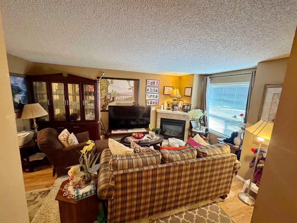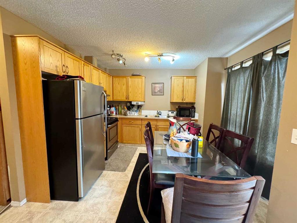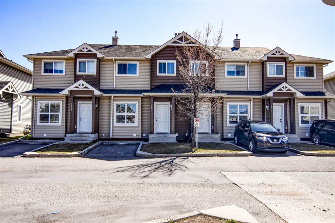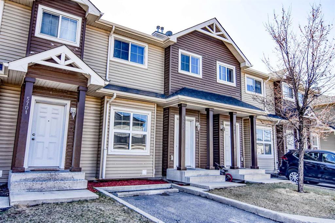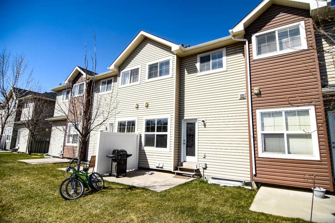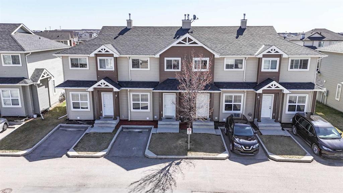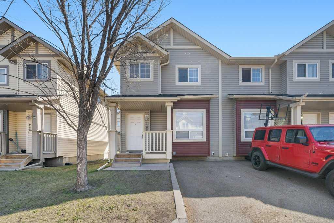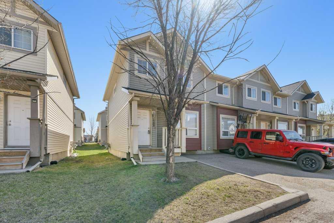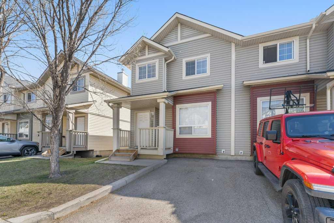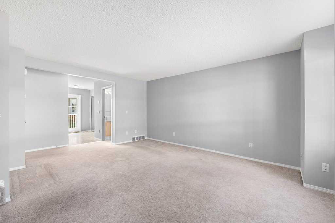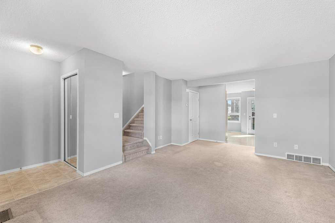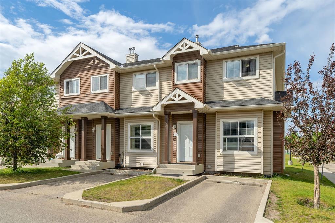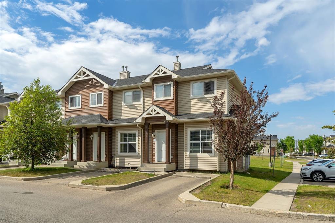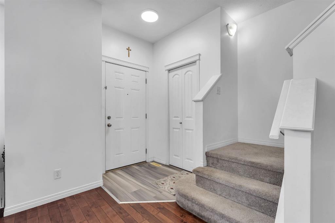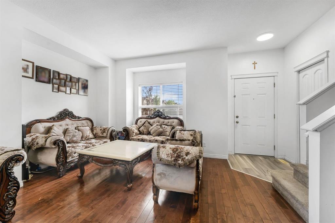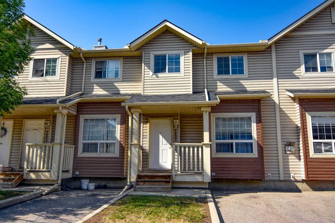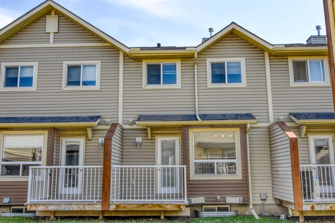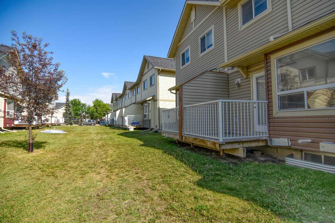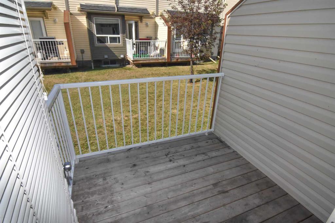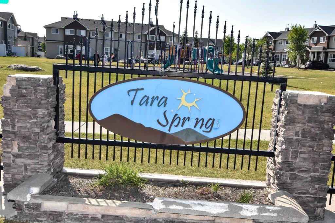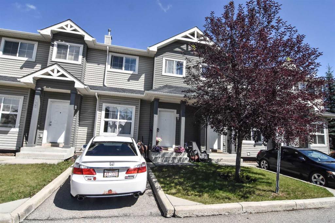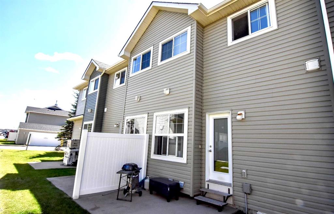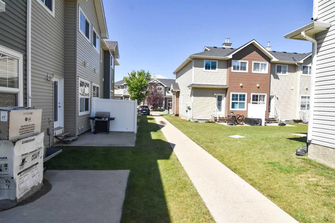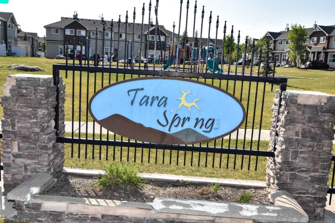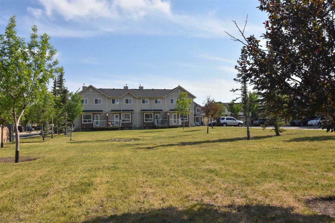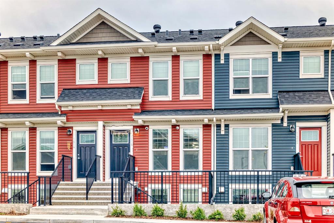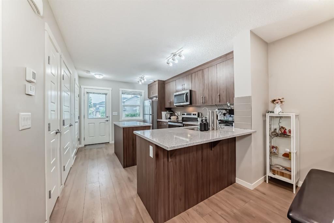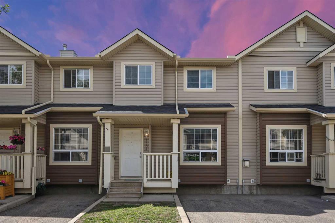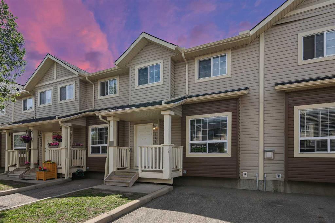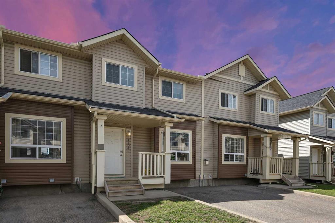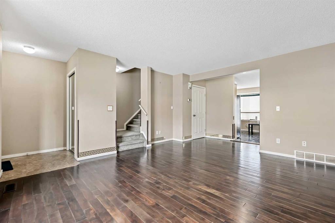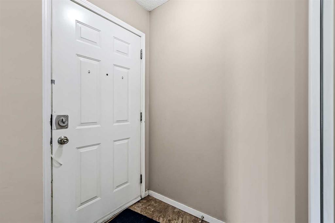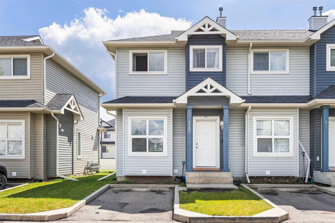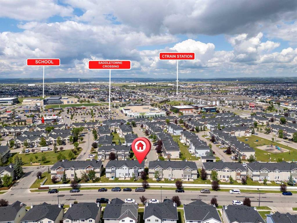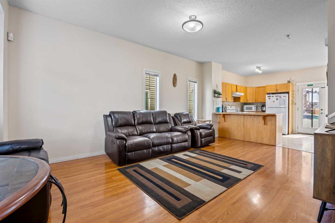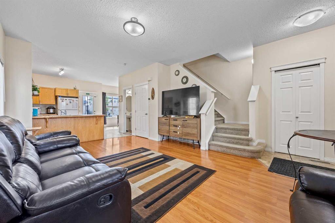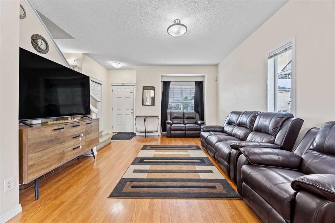246 Taracove Place NE
Calgary T3J4T4
MLS® Number: A2227360
$ 399,900
3
BEDROOMS
2 + 1
BATHROOMS
1,338
SQUARE FEET
2002
YEAR BUILT
Nestled in the heart of Taradale, this 2 storey townhome stands as a testament to thoughtful design and community centric living. Offering 1,338 square feet above grade, 3 beds/2.5 baths, and convenience, making it an ideal choice for families seeking a harmonious living environment. Well maintained complex, featuring new shingles and siding installed in August 2021, immediately captures your attention. The single front attached garage, with a driveway, ensures ample parking space for two vehicles. The complex's recent upgrades, include asphalt paving and fencing completed in the summer of 2024. Stepping through the front door, you're welcomed into a sun drenched main floor, adorned with rich hardwood flooring. The expansive living room, bathed in natural light from its southeast exposure, offers a cozy retreat for relaxation and entertainment. A natural gas fireplace serves as the room's focal point, providing both ambiance and warmth during Calgary's cooler months. Adjacent to the living area, the open concept dining space seamlessly flows into a well appointed kitchen. Enjoy peaceful views of the pond from the deck. A conveniently located half bathroom on this level adds to the home's practical layout. The upper floor, you'll discover three generous sized bedrooms, each featuring engineered hardwood flooring that combines durability with aesthetic appeal. The large primary bedroom offers serene views of the adjacent pond, providing a tranquil backdrop to your daily routine. A full bathroom on this level caters to the needs of a growing family, ensuring comfort and convenience for all. The fully finished basement extends the home's living space. This versatile area includes a spacious recreation room, a 3 piece bathroom, a dedicated storage room, and a laundry area, combining functionality with comfort. One of the home's most distinctive features is its prime location within the complex. Positioned away from busy roads and backing onto a serene pond and the community's pathway system, the property offers a peaceful retreat from the hustle and bustle of city life. This setting not only provides picturesque views but also encourages an active lifestyle, with walking and biking trails just steps from your backyard. Residents enjoy access to a wealth of amenities, including the Genesis Centre, located just a five minute walk from the property. The Saddletowne LRT Station, an eight minute walk away, offers convenient public transit options, while a shopping centre located within a three minute walk caters to your daily needs. Close to schools, with both an elementary and a high school nearby. Recent updates to the home, include a new hot water tank installed in July 2023 and a high efficient furnace in August 2024, ensure modern comfort and efficiency. The well managed complex, coupled with the home's thoughtful layout and premium location, make this a rare find in Calgary's real estate market.
| COMMUNITY | Taradale |
| PROPERTY TYPE | Row/Townhouse |
| BUILDING TYPE | Five Plus |
| STYLE | 2 Storey |
| YEAR BUILT | 2002 |
| SQUARE FOOTAGE | 1,338 |
| BEDROOMS | 3 |
| BATHROOMS | 3.00 |
| BASEMENT | Finished, Full |
| AMENITIES | |
| APPLIANCES | Dishwasher, Dryer, Microwave, Range Hood, Refrigerator, Washer, Window Coverings |
| COOLING | None |
| FIREPLACE | Family Room, Gas, Stone |
| FLOORING | Ceramic Tile, Hardwood, Laminate, Vinyl Plank |
| HEATING | Forced Air, Natural Gas |
| LAUNDRY | In Basement |
| LOT FEATURES | Backs on to Park/Green Space |
| PARKING | Driveway, Single Garage Attached |
| RESTRICTIONS | Board Approval, Restrictive Covenant, Utility Right Of Way |
| ROOF | Asphalt Shingle |
| TITLE | Fee Simple |
| BROKER | Real Broker |
| ROOMS | DIMENSIONS (m) | LEVEL |
|---|---|---|
| 3pc Bathroom | 5`11" x 6`4" | Basement |
| Game Room | 16`8" x 15`4" | Basement |
| 2pc Bathroom | 7`1" x 3`0" | Main |
| Dining Room | 7`2" x 12`8" | Main |
| Kitchen | 8`4" x 10`5" | Main |
| Living Room | 12`2" x 17`7" | Main |
| 4pc Bathroom | 10`2" x 5`1" | Second |
| Bedroom - Primary | 17`0" x 12`3" | Second |
| Bedroom | 10`2" x 13`5" | Second |
| Bedroom | 10`1" x 10`11" | Second |

