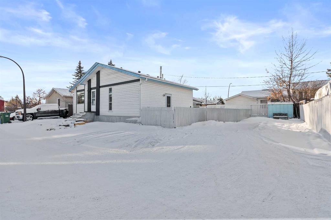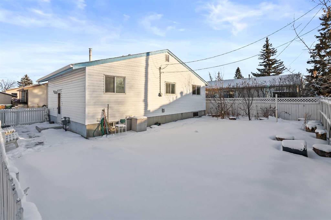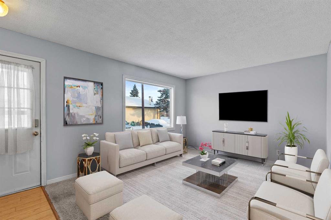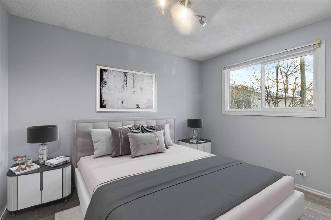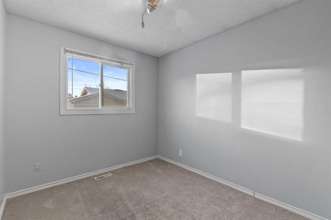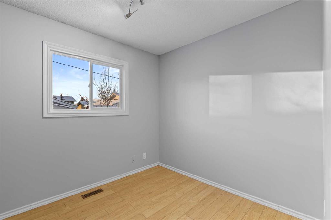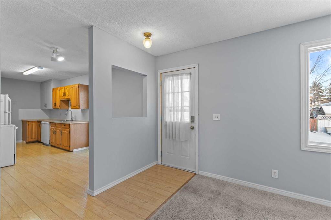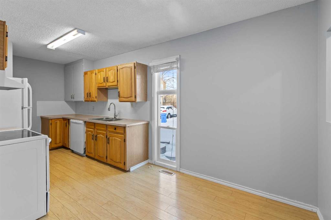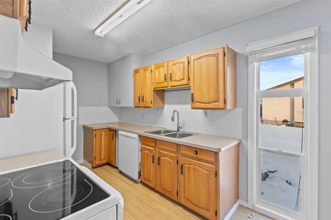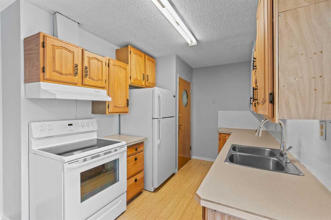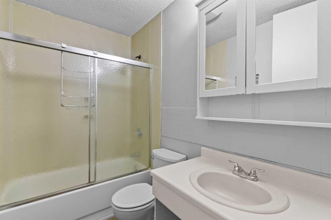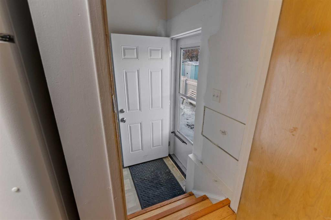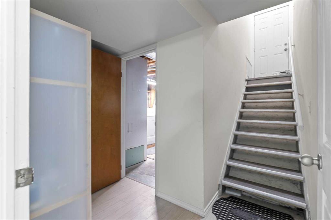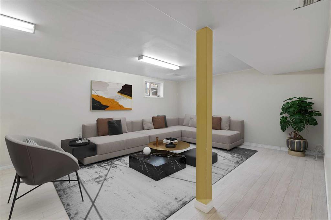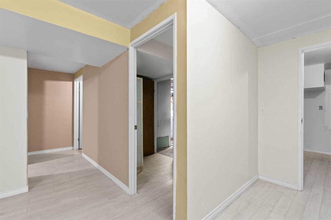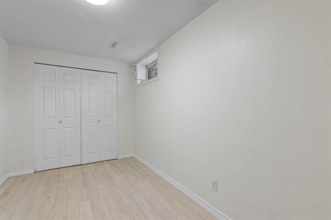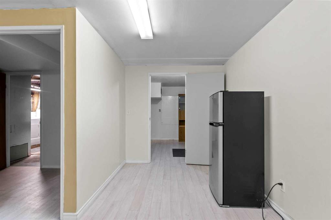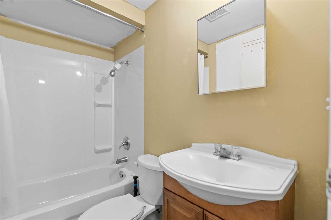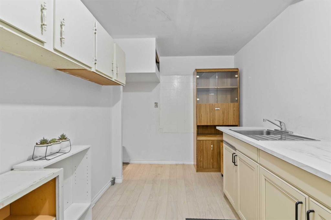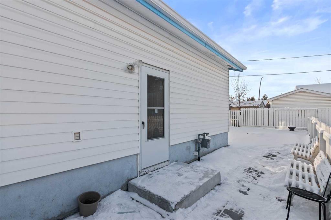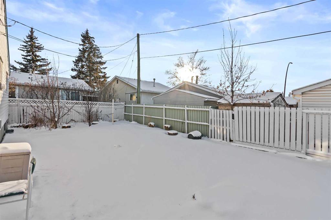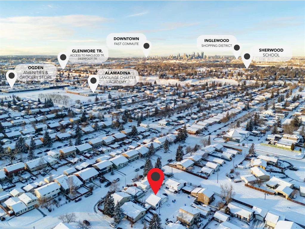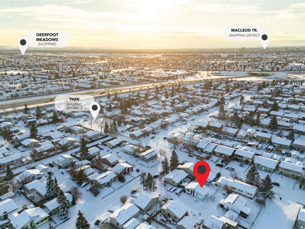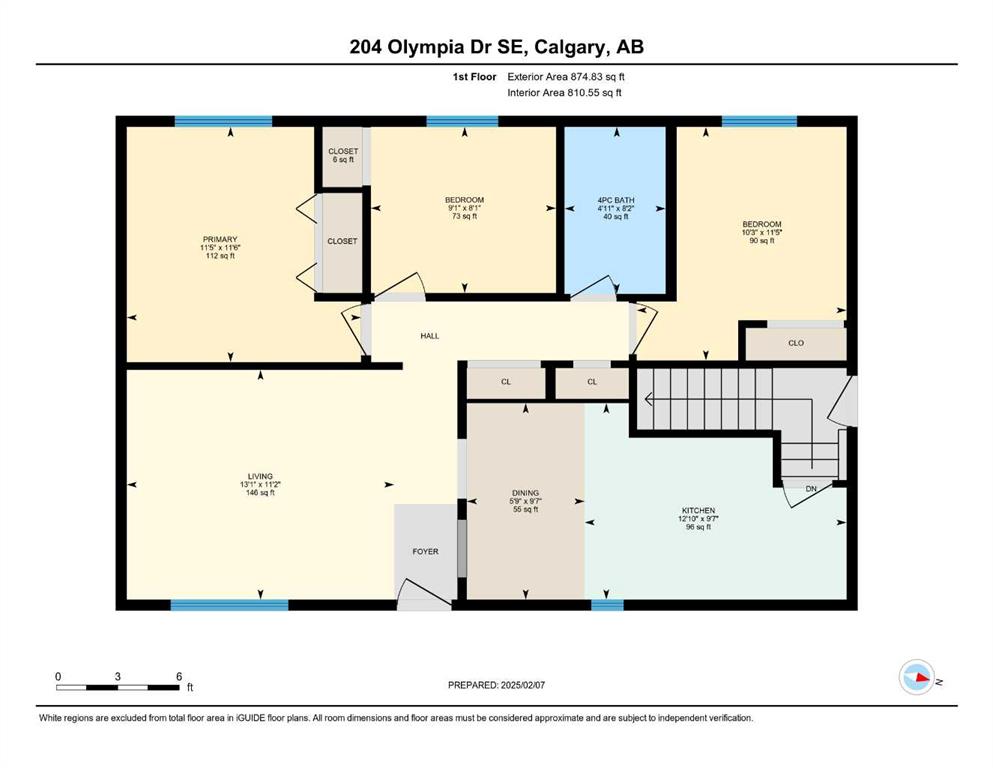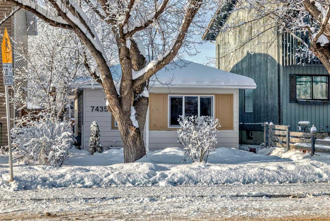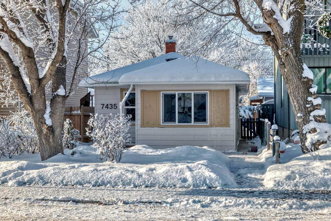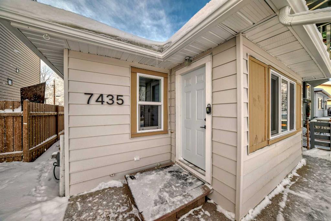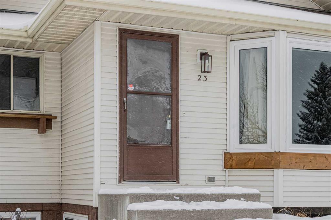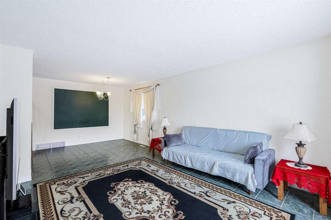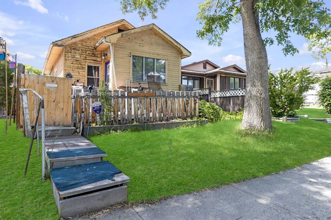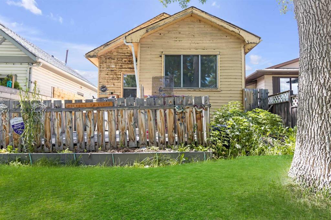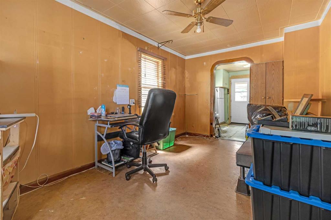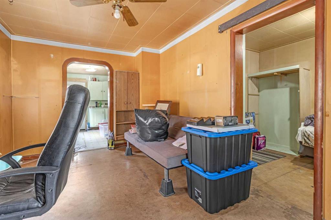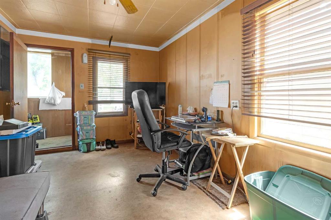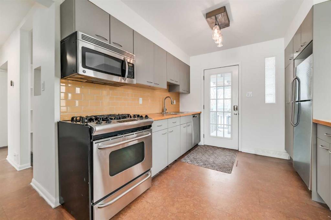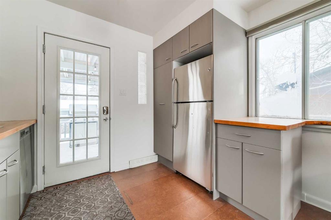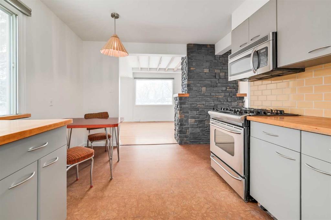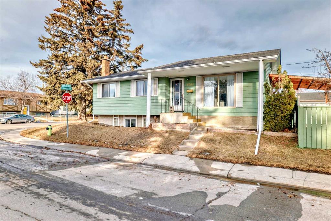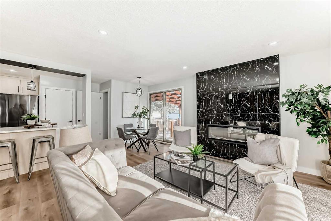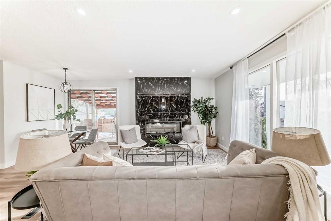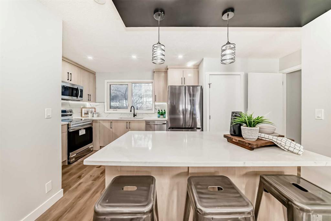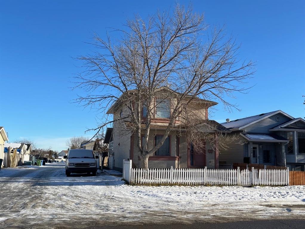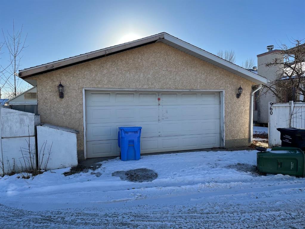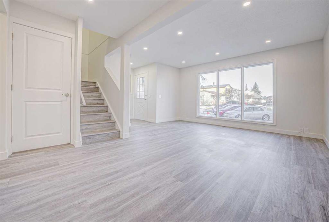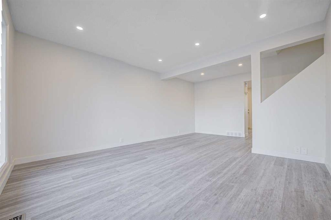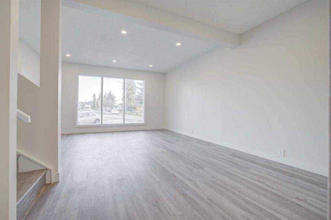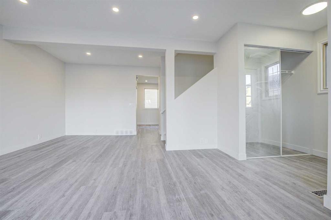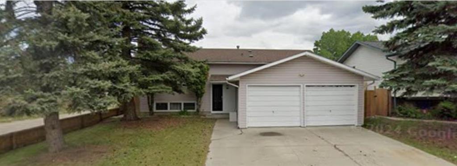204 Olympia Drive SE
Calgary T2C 1H5
MLS® Number: A2192837
$ 489,900
4
BEDROOMS
2 + 0
BATHROOMS
874
SQUARE FEET
1971
YEAR BUILT
Welcome to 204 Olympia Drive SE, a practical bungalow located in a quiet cul-de-sac in Ogden. This home features a bright upper level with three bedrooms, a spacious living room, and a dining area. The fully finished basement, with a separate side entrance, is complete with a kitchenette, one bedroom, a full bathroom, and an open living area—perfect for extended family or hosting. Enjoy a generously-sized backyard and a parking pad for two cars situated on the 4100 sq ft lot. Major updates include a high-efficiency furnace (2010), roof (2023), and windows (2014). This property is conveniently located near major roads including Glenmore Trail and Barlow Trail and just a 15-minute drive to downtown.
| COMMUNITY | Ogden |
| PROPERTY TYPE | Detached |
| BUILDING TYPE | House |
| STYLE | Bungalow |
| YEAR BUILT | 1971 |
| SQUARE FOOTAGE | 874 |
| BEDROOMS | 4 |
| BATHROOMS | 2.00 |
| BASEMENT | Separate/Exterior Entry, Finished, Full, Suite |
| AMENITIES | |
| APPLIANCES | Dryer, Electric Stove, Refrigerator, Washer |
| COOLING | None |
| FIREPLACE | N/A |
| FLOORING | Carpet, Ceramic Tile, Laminate |
| HEATING | Forced Air |
| LAUNDRY | In Basement |
| LOT FEATURES | Back Yard, Cul-De-Sac, Rectangular Lot |
| PARKING | Parking Pad |
| RESTRICTIONS | Utility Right Of Way |
| ROOF | Asphalt Shingle |
| TITLE | Fee Simple |
| BROKER | Real Broker |
| ROOMS | DIMENSIONS (m) | LEVEL |
|---|---|---|
| 4pc Bathroom | 8`2" x 4`11" | Main |
| Bedroom | 11`5" x 10`3" | Main |
| Bedroom | 8`1" x 9`1" | Main |
| Dining Room | 9`7" x 5`9" | Main |
| Kitchen | 9`7" x 12`10" | Main |
| Living Room | 11`2" x 13`1" | Main |
| Bedroom - Primary | 11`6" x 11`5" | Main |
| 4pc Bathroom | 5`1" x 7`3" | Suite |
| Bedroom | 7`3" x 11`9" | Suite |
| Laundry | 14`3" x 10`10" | Suite |
| Kitchenette | 7`7" x 9`6" | Suite |


