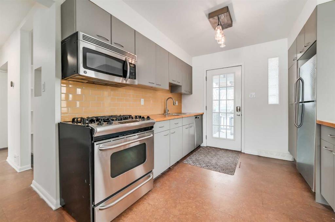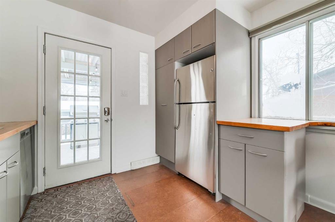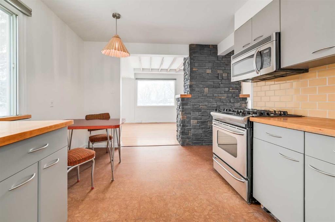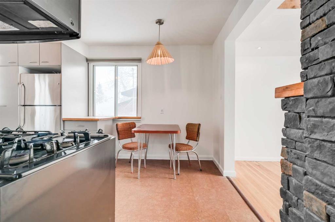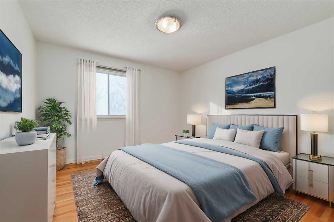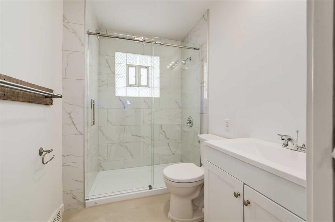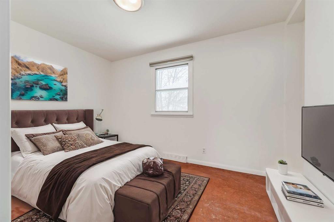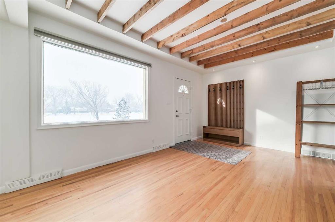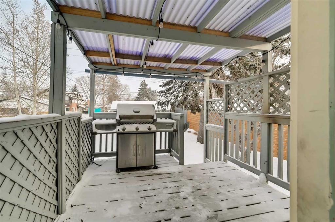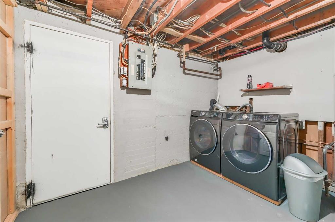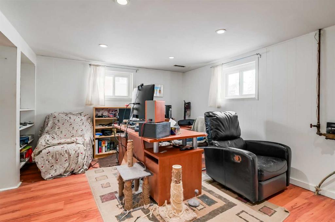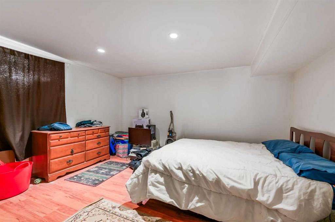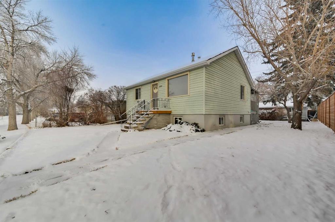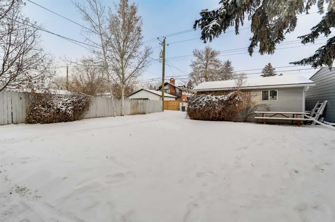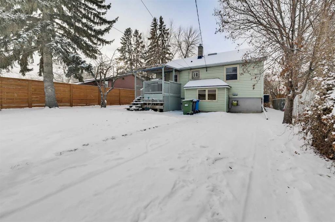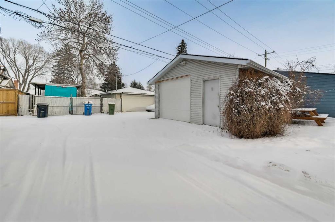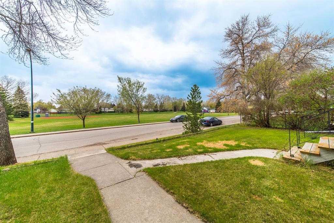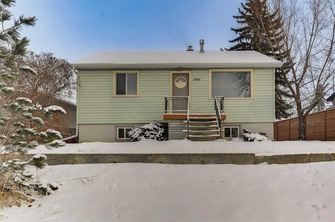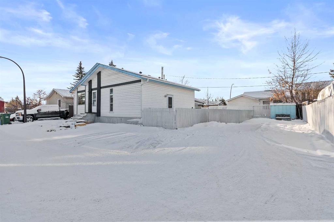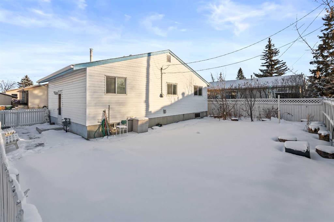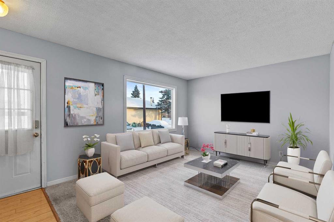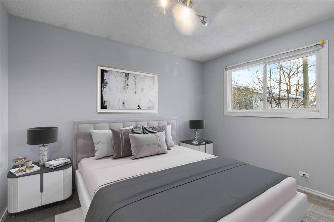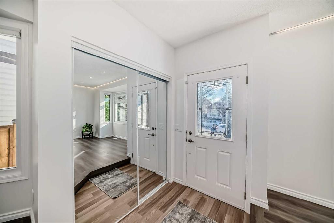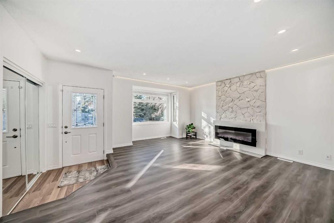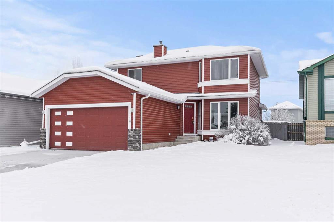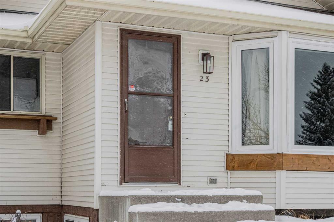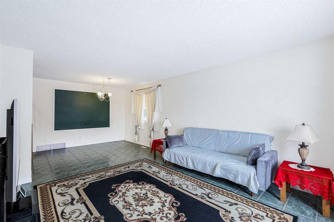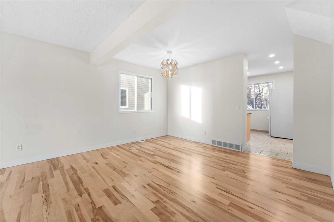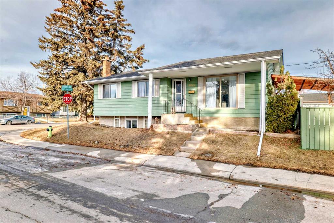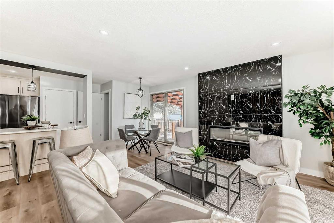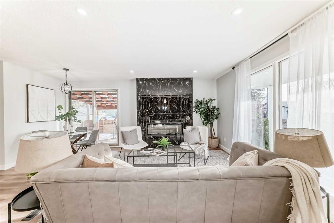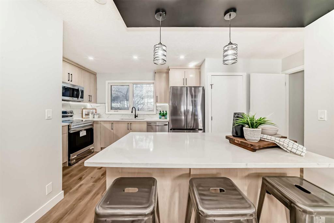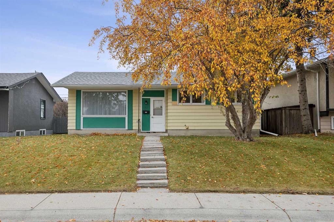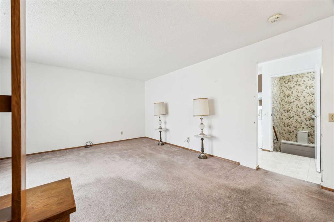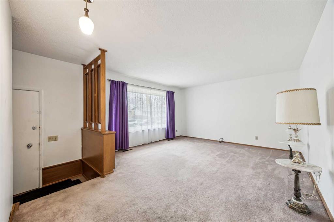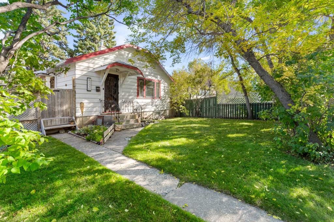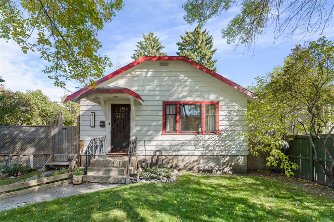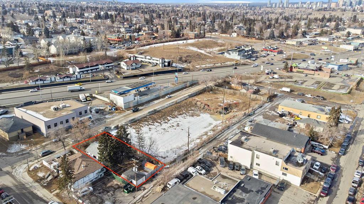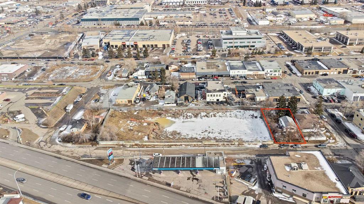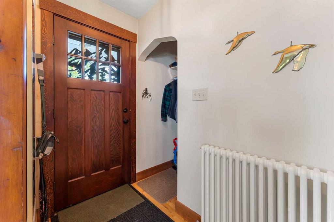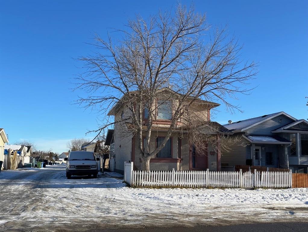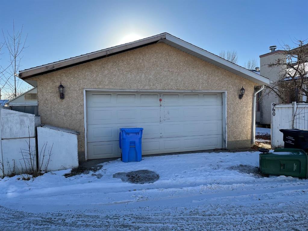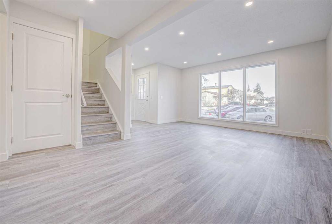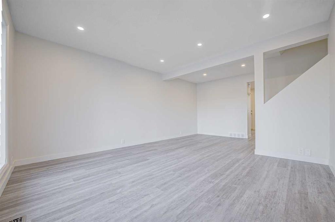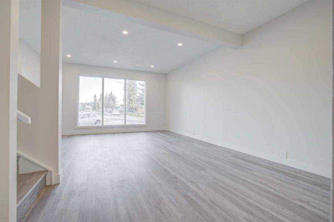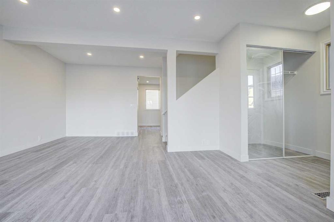6440 18 Street SE
Calgary T2C0M5
MLS® Number: A2193937
$ 574,900
2
BEDROOMS
1 + 0
BATHROOMS
818
SQUARE FEET
1954
YEAR BUILT
6440 18 Street SE. Located in the best location in the community! Oversize 50' wide lot on a tree lined street overlooking the greenspace. Immaculately maintained and updated bungalow, offering significant value. Fully renovated up, including paint, light fixtures, cabinetry, and a brand new extensive to-the-studs bathroom renovation. Large living area overlooking the park with rustic beam accents & focal point gas fireplace with stone surround. Eat in kitchen with updated stainless steel appliances including gas stove. Ample cabinetry & storage with a built-in wall pantry. 2 generous bedrooms up. Brand new bathroom with marble style tile work, & glass shower enclosure. Full developed down with a 1 bedroom/1 bath illegal suite currently occupied by an amazing long term tenant. Separate walk-up entrance to the suite off the back of the home. Recently replaced roof, brand new hot water tank, new central A/C, and much more! Oversized single garage, fully insulated and heated. Large tandem parking pad in the rear yard as well, offering the ability to park RV's, trailers, & boats. The total turnkey package property offering many uses and loaded with value and appeal!
| COMMUNITY | Ogden |
| PROPERTY TYPE | Detached |
| BUILDING TYPE | House |
| STYLE | Bungalow |
| YEAR BUILT | 1954 |
| SQUARE FOOTAGE | 818 |
| BEDROOMS | 2 |
| BATHROOMS | 1.00 |
| BASEMENT | Separate/Exterior Entry, Finished, Full, Suite |
| AMENITIES | |
| APPLIANCES | Central Air Conditioner, Dishwasher, Dryer, Gas Stove, Microwave Hood Fan, Refrigerator, Washer |
| COOLING | Central Air |
| FIREPLACE | Gas |
| FLOORING | Cork, Hardwood, Tile |
| HEATING | Forced Air |
| LAUNDRY | In Basement |
| LOT FEATURES | Back Lane, Back Yard, Front Yard, Landscaped |
| PARKING | Heated Garage, Insulated, Oversized, Parking Pad, RV Access/Parking, Single Garage Detached |
| RESTRICTIONS | None Known |
| ROOF | Asphalt Shingle |
| TITLE | Fee Simple |
| BROKER | RE/MAX Complete Realty |
| ROOMS | DIMENSIONS (m) | LEVEL |
|---|---|---|
| 4pc Bathroom | 0`0" x 0`0" | Main |
| Kitchen | 10`0" x 9`10" | Main |
| Bedroom | 12`4" x 7`8" | Main |
| Bedroom - Primary | 11`8" x 10`10" | Main |
| Living Room | 15`0" x 17`7" | Main |



