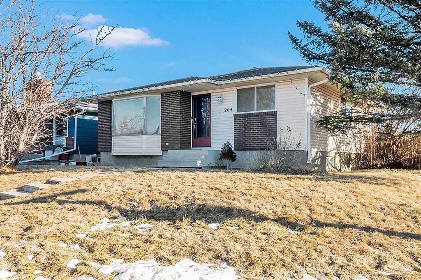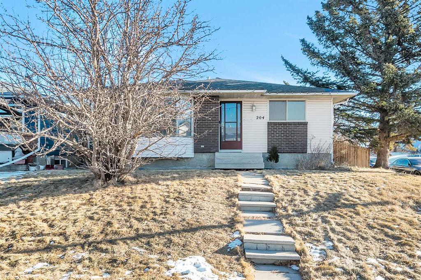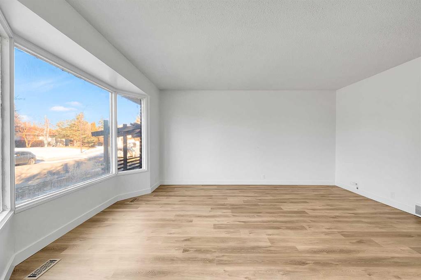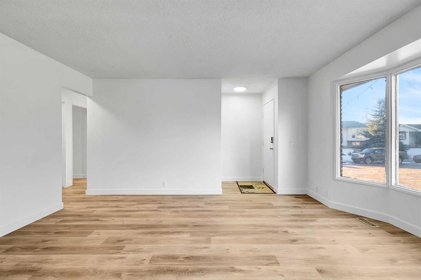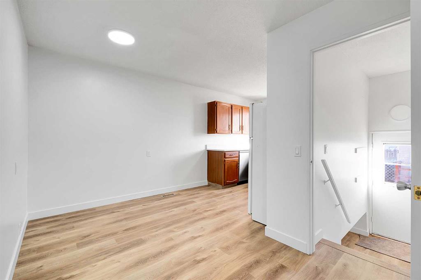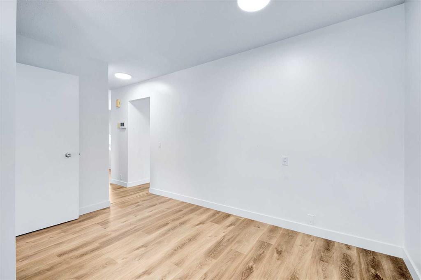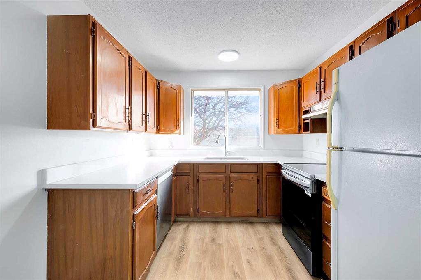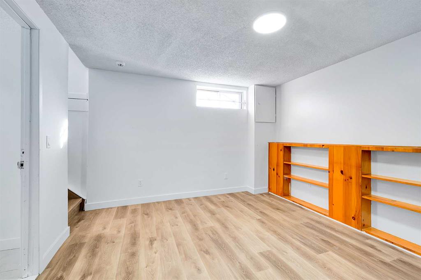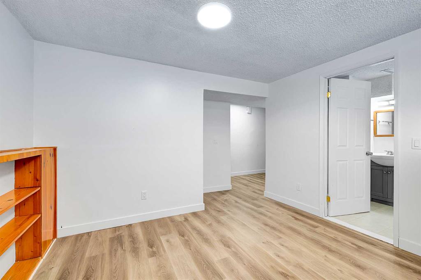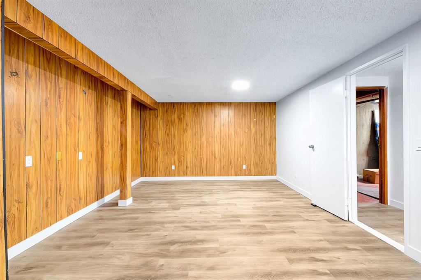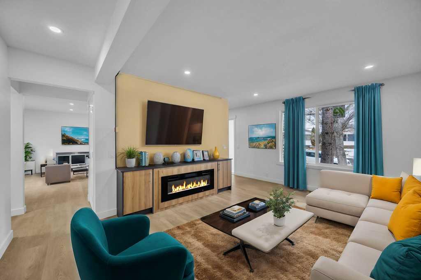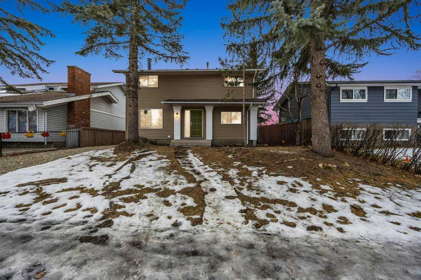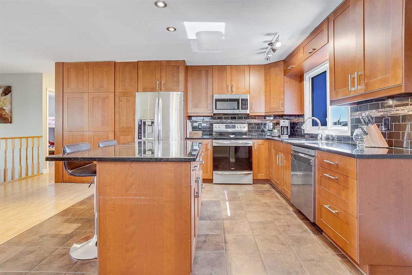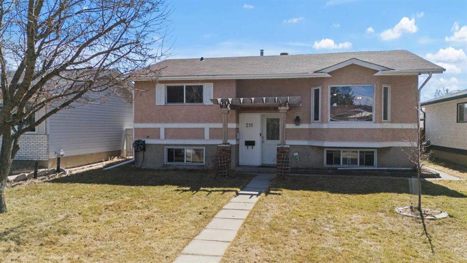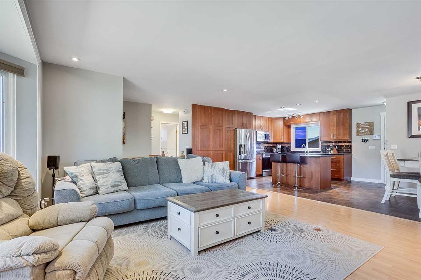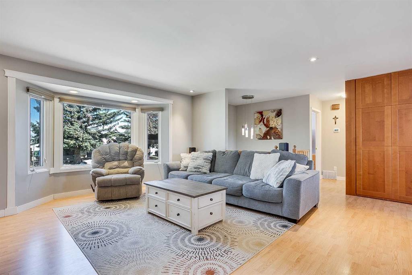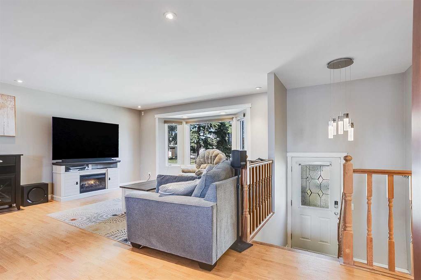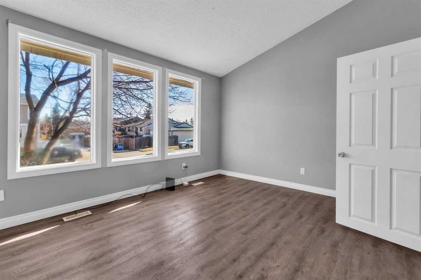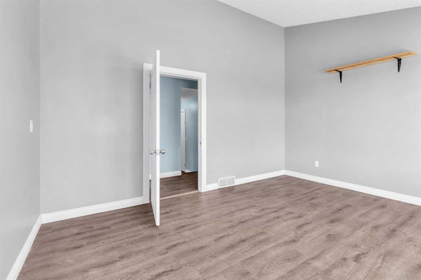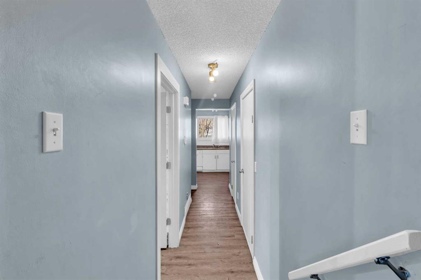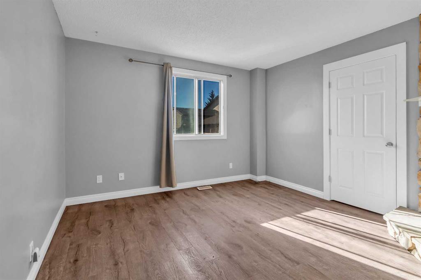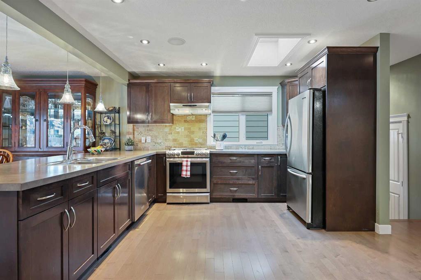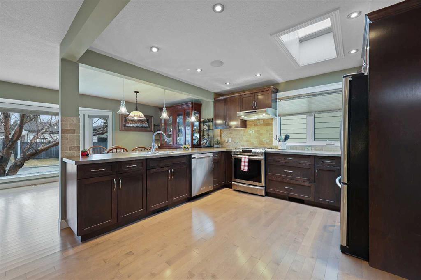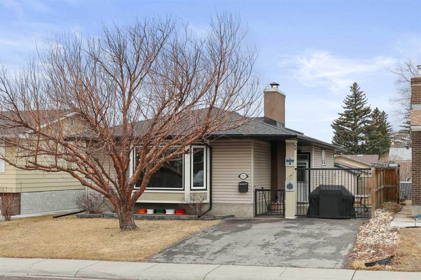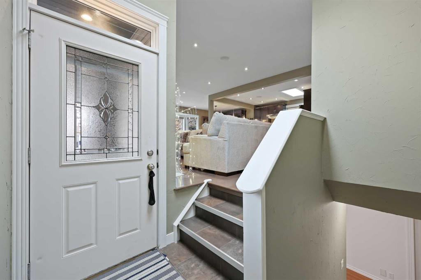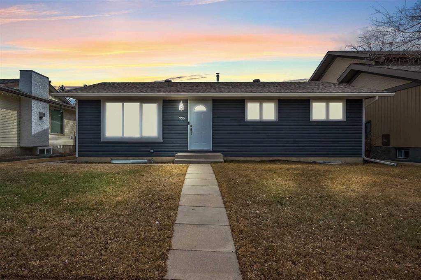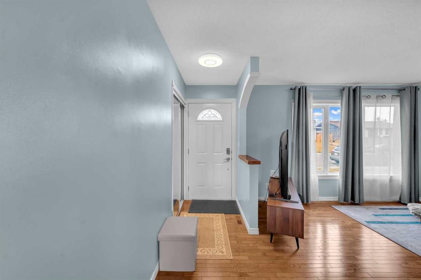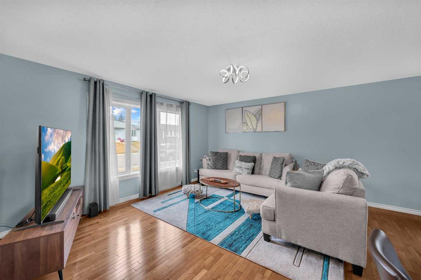204 Pinepoint Place NE
Calgary T1Y 2N1
MLS® Number: A2190309
$ 585,000
4
BEDROOMS
2 + 0
BATHROOMS
1,045
SQUARE FEET
1975
YEAR BUILT
Welcome to this beautifully updated detached bungalow, perfectly situated on a quiet corner lot in the desirable community of Pineridge. Freshly painted with brand-new flooring, this home offers a blend of comfort and modern appeal. The bright and inviting main floor features a spacious living room, highlighted by large west-facing bay windows that fill the space with natural sunlight. The well-appointed kitchen boasts ample wood cabinetry and sleek quartz countertops, providing plenty of storage and prep space. Three generously sized bedrooms and a full 4-piece bath complete the main level. The fully finished basement expands your living space with a large family/recreational room, an additional bedroom, and a convenient 3-piece bath—perfect for guests or additional family members. Enjoy the private, low-maintenance backyard, ideal for relaxing or entertaining. A single detached garage provides secure parking and extra storage. This home’s prime location offers easy access to schools, parks, playgrounds, restaurants, and shopping, making it a fantastic choice for families. Don’t miss out on this incredible opportunity—schedule your private viewing today!
| COMMUNITY | Pineridge |
| PROPERTY TYPE | Detached |
| BUILDING TYPE | House |
| STYLE | Bungalow |
| YEAR BUILT | 1975 |
| SQUARE FOOTAGE | 1,045 |
| BEDROOMS | 4 |
| BATHROOMS | 2.00 |
| BASEMENT | Finished, Full |
| AMENITIES | |
| APPLIANCES | Dishwasher, Dryer, Electric Stove, Range Hood, Refrigerator, Washer |
| COOLING | None |
| FIREPLACE | N/A |
| FLOORING | Vinyl |
| HEATING | Forced Air |
| LAUNDRY | In Basement |
| LOT FEATURES | Back Lane, Back Yard, Corner Lot, Front Yard, Landscaped |
| PARKING | Single Garage Detached |
| RESTRICTIONS | None Known |
| ROOF | Asphalt Shingle |
| TITLE | Fee Simple |
| BROKER | 2% Realty |
| ROOMS | DIMENSIONS (m) | LEVEL |
|---|---|---|
| Family Room | 19`11" x 12`9" | Basement |
| Bedroom | 14`8" x 9`5" | Basement |
| 3pc Bathroom | 7`8" x 5`7" | Basement |
| Living Room | 15`4" x 14`9" | Main |
| Kitchen | 9`10" x 8`10" | Main |
| Dining Room | 9`3" x 7`2" | Main |
| Bedroom | 11`4" x 11`3" | Main |
| Bedroom | 8`11" x 8`0" | Main |
| Bedroom | 9`4" x 9`3" | Main |
| 4pc Bathroom | 10`0" x 4`11" | Main |


